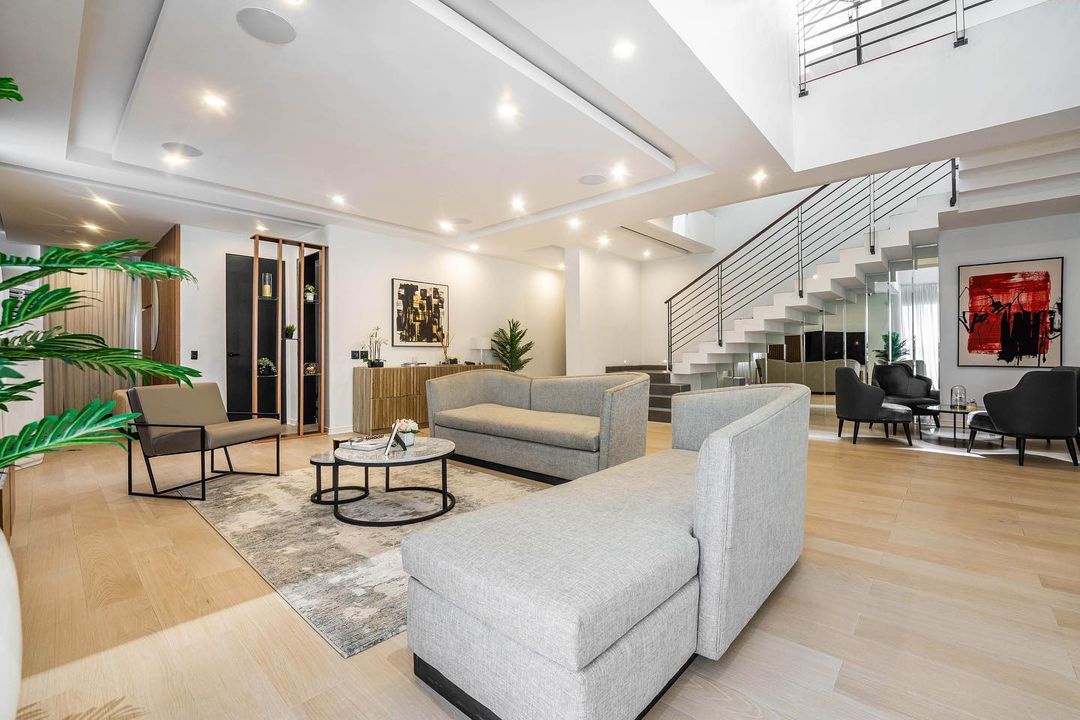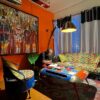PROJECT DETAILS
- Designer: HOA Interiors
- Project Type: Residential
- Photography: HOA Interiors
- Location: Nigeria
Part of the same home where Nigerian Interior Designer, HOA Interiors created an exquisite galley kitchen, this contemporary double-volume living room design exudes modern simplicity and functionality.
In this open-concept space, designed to accommodate both entertainment and dining areas, one feature that stands out upon closer inspection is the skylight. This unobtrusive but essential element brings an abundance of natural light into the room, creating an inviting and well-lit atmosphere.
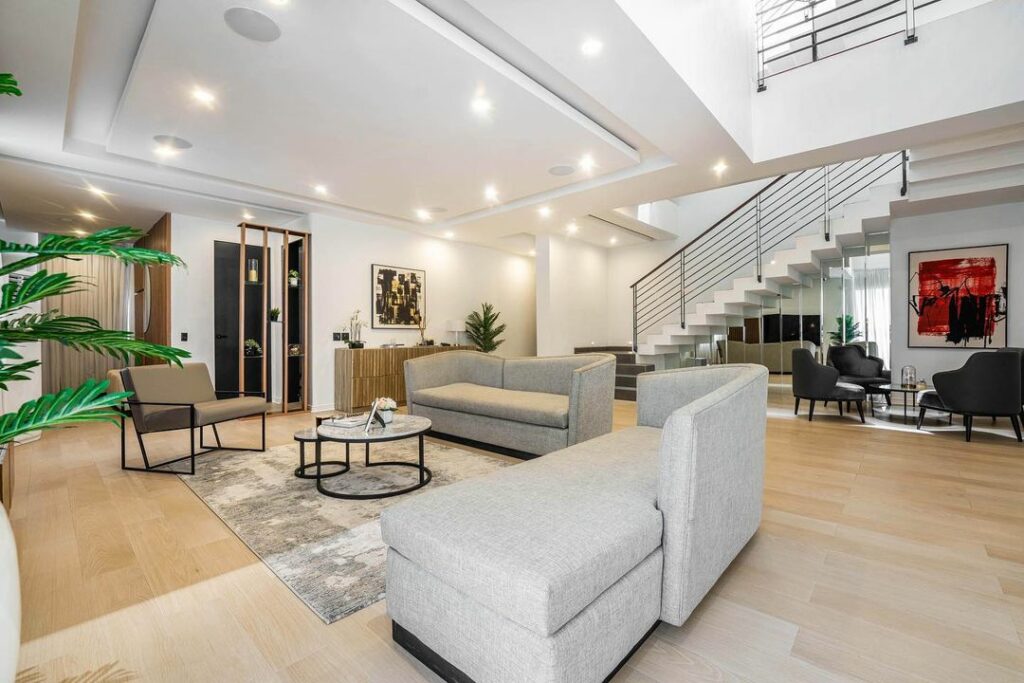
The double-volume living room is generously sized, offering flexibility and adaptability to the homeowner’s lifestyle. It features a versatile seating arrangement, including a light grey two-seater sofa, a chaise lounge, and a Nordic-style single seat. These pieces are thoughtfully arranged around a two-tiered round coffee table and an area rug. The plain white walls serve as a backdrop, allowing the furniture and décor to take center stage.
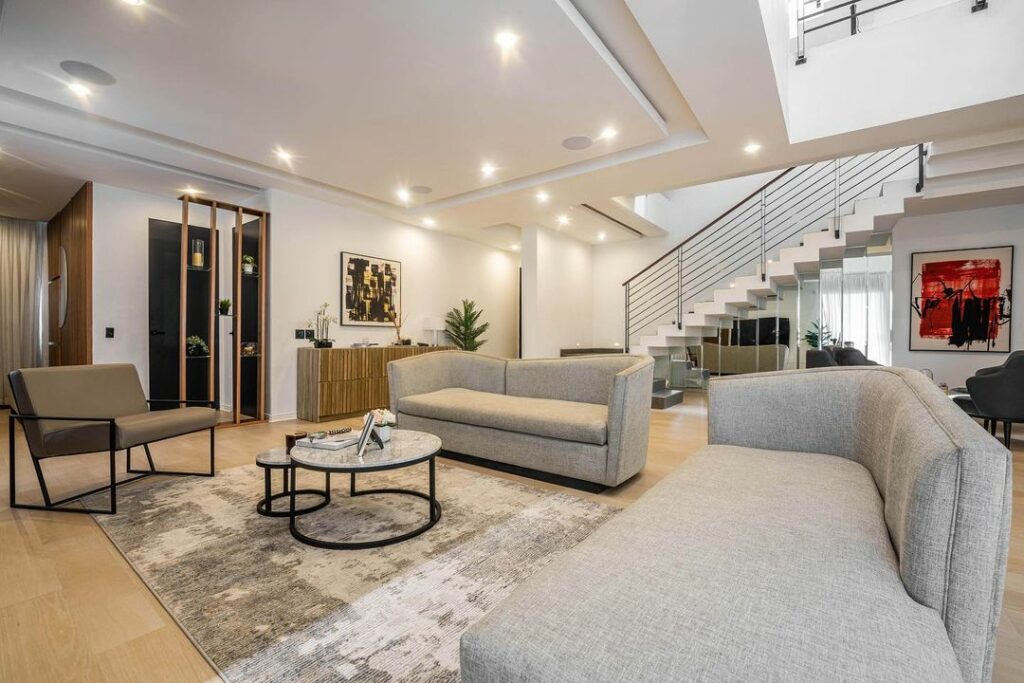
The TV wall in the living area is tastefully minimal, with a floating console and ribbed wooden wall cladding that adds a touch of texture and warmth to the space. Framed wall art and well-placed decor elements enhance the overall aesthetic.
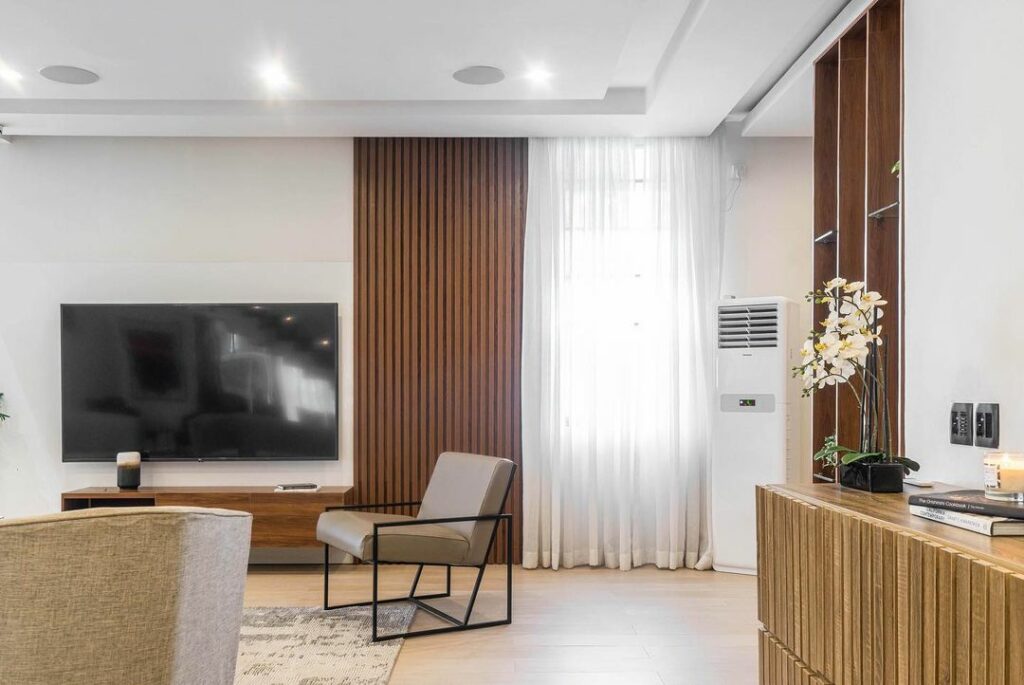
For those moments when the homeowner desires a more open flow between the double-volume living room and the kitchen, HOA Interiors has cleverly integrated collapsible framed glass doors. This innovative design feature allows for a seamless transition and ensures the living space remains adaptable to various needs and occasions.
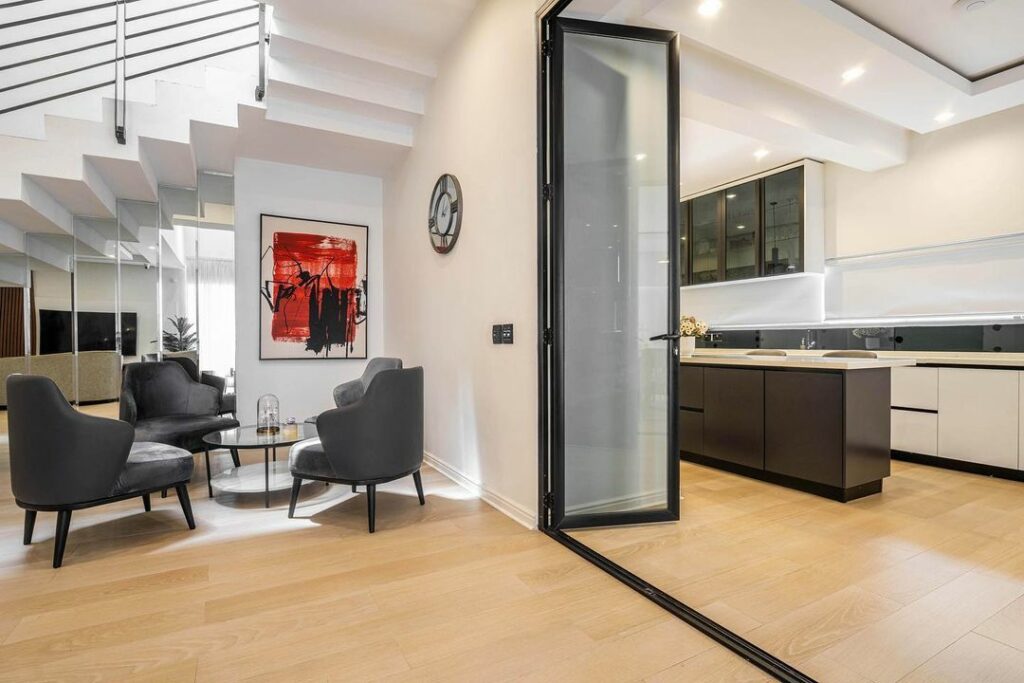
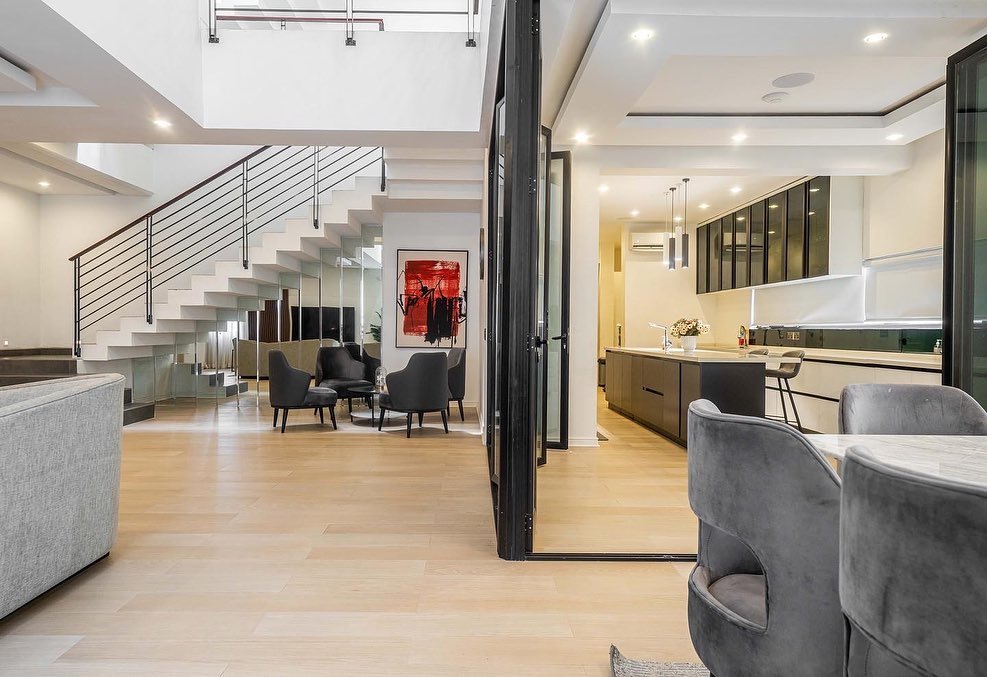
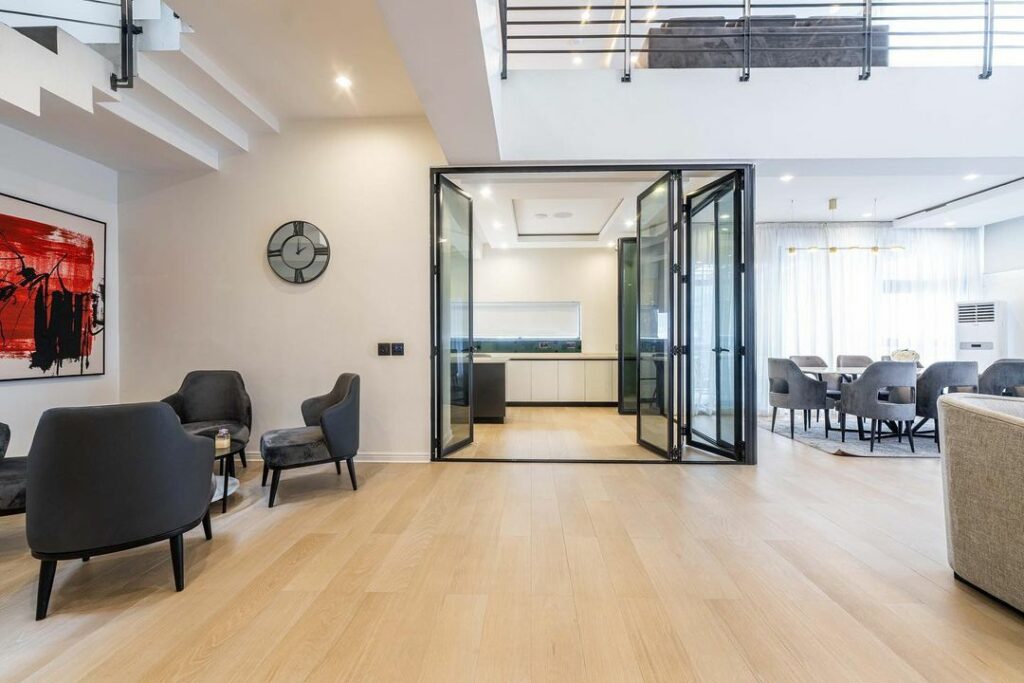
Aesthetically pleasing and practical console setups are strategically positioned in the living area and dining area, providing storage and decorative possibilities. The adjacent dining space boasts an eight-seater dining setup with stylish grey armchairs, positioned atop a matching grey area rug. A linear drop-down light fixture above the dining area adds an elegant touch and enhances the ambiance during meal times.
A particularly noteworthy element within the double-volume living room is the see-through wooden divider near the entrance. This multifunctional piece not only serves as a decorative shelf but also subtly defines the space while maintaining a sense of openness.
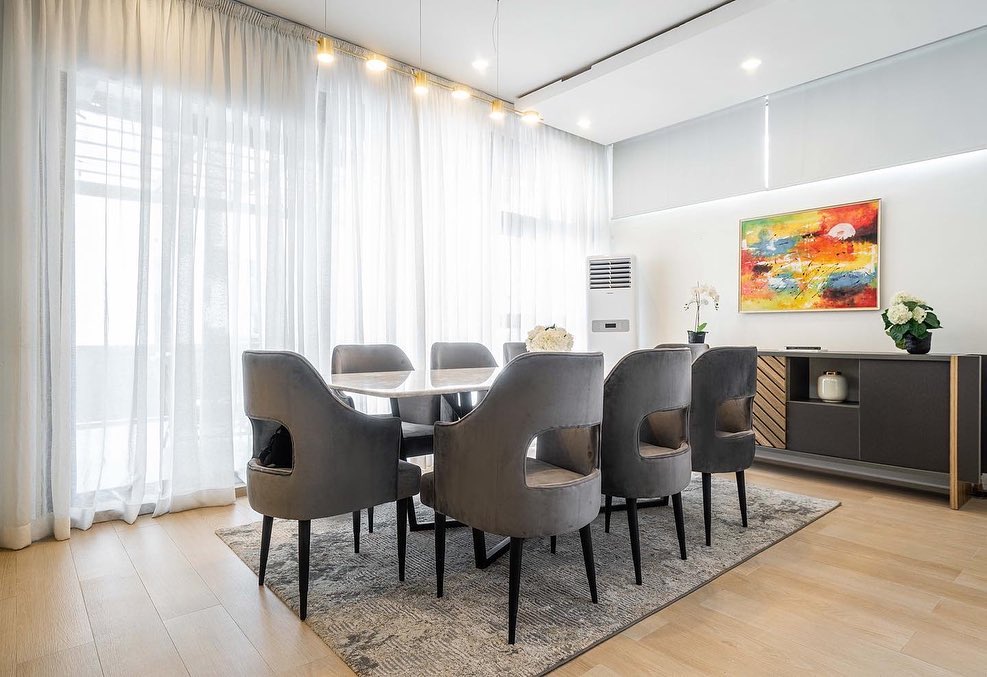
Additionally, an intriguing mirror below the staircase near the cluster of conversation seats contributes to the design’s overall appeal. Mirrors are known for their ability to create an illusion of space and amplify the available natural light, enhancing the room’s sense of depth and brightness.
To complete the double-volume living room design, HOA Interiors introduced various decorative items, such as wall art and a vintage clock. These carefully chosen elements elevate the space’s aesthetic and add a personal touch to the living area.
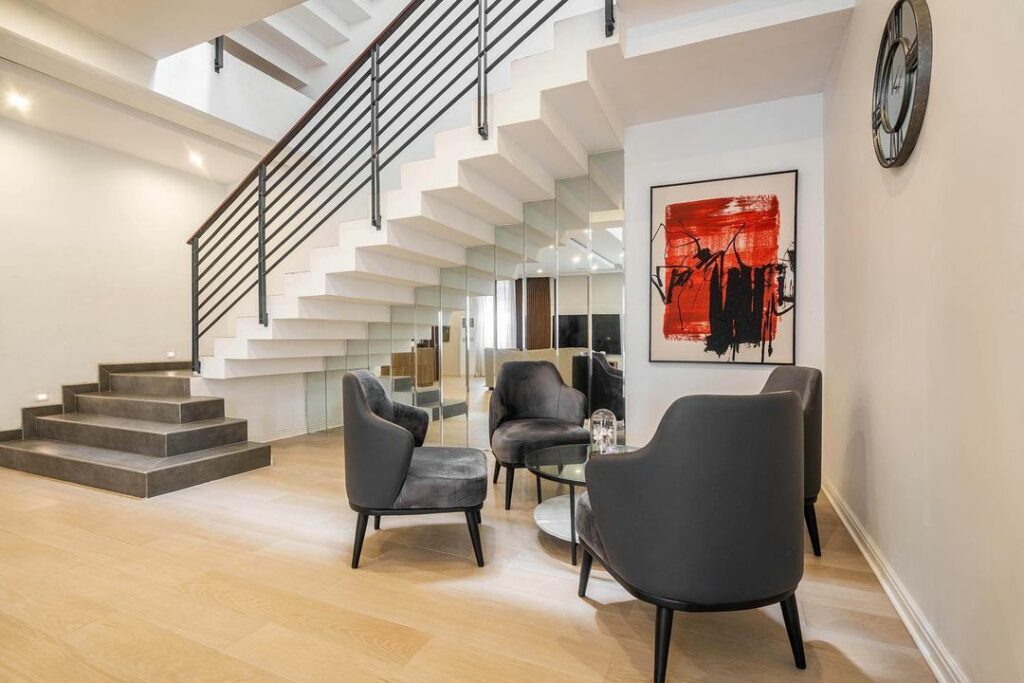
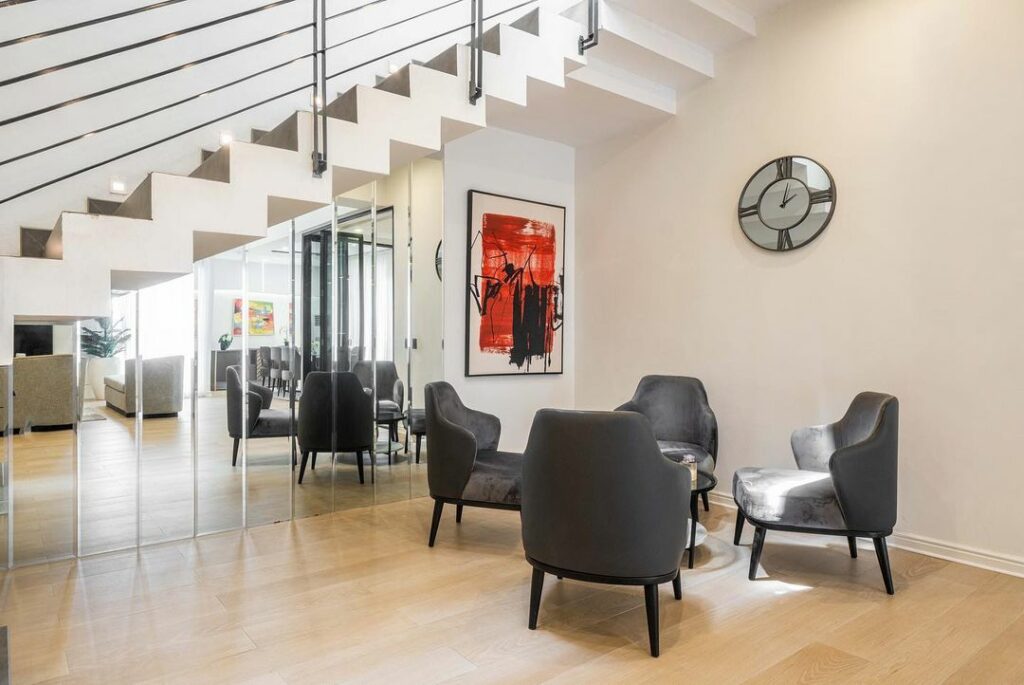
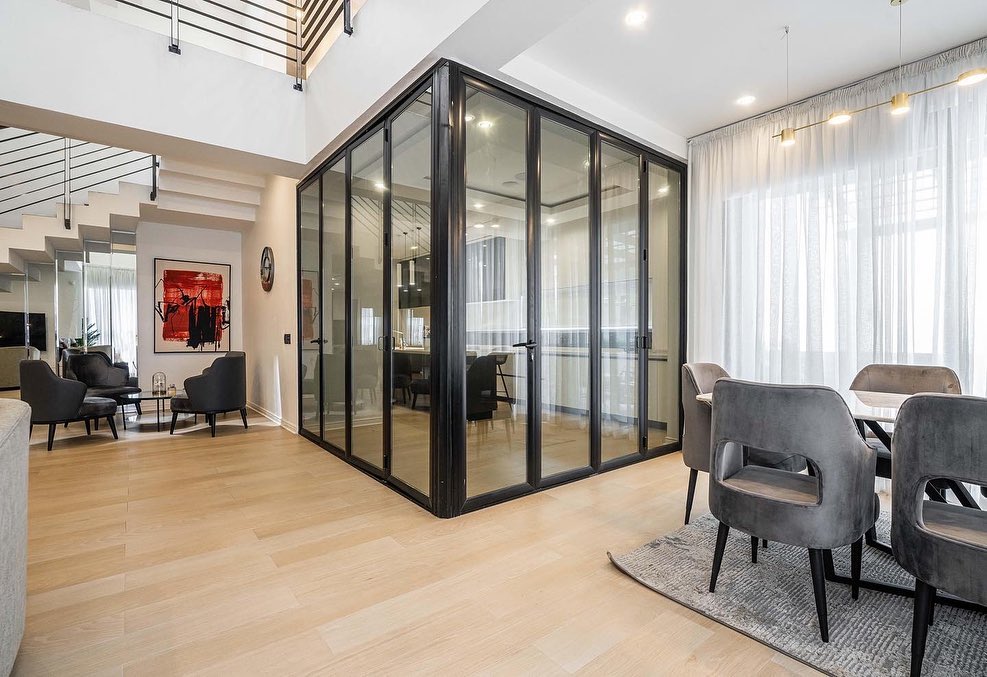
In the same residential project, HOA Interiors created a harmonious and functional double-volume living room, seamlessly integrated with an exceptional kitchen design. The resulting space is a testament to their commitment to crafting interiors that cater to both practical and visual requirements.
Would you like to publish your projects? Get Started Here



