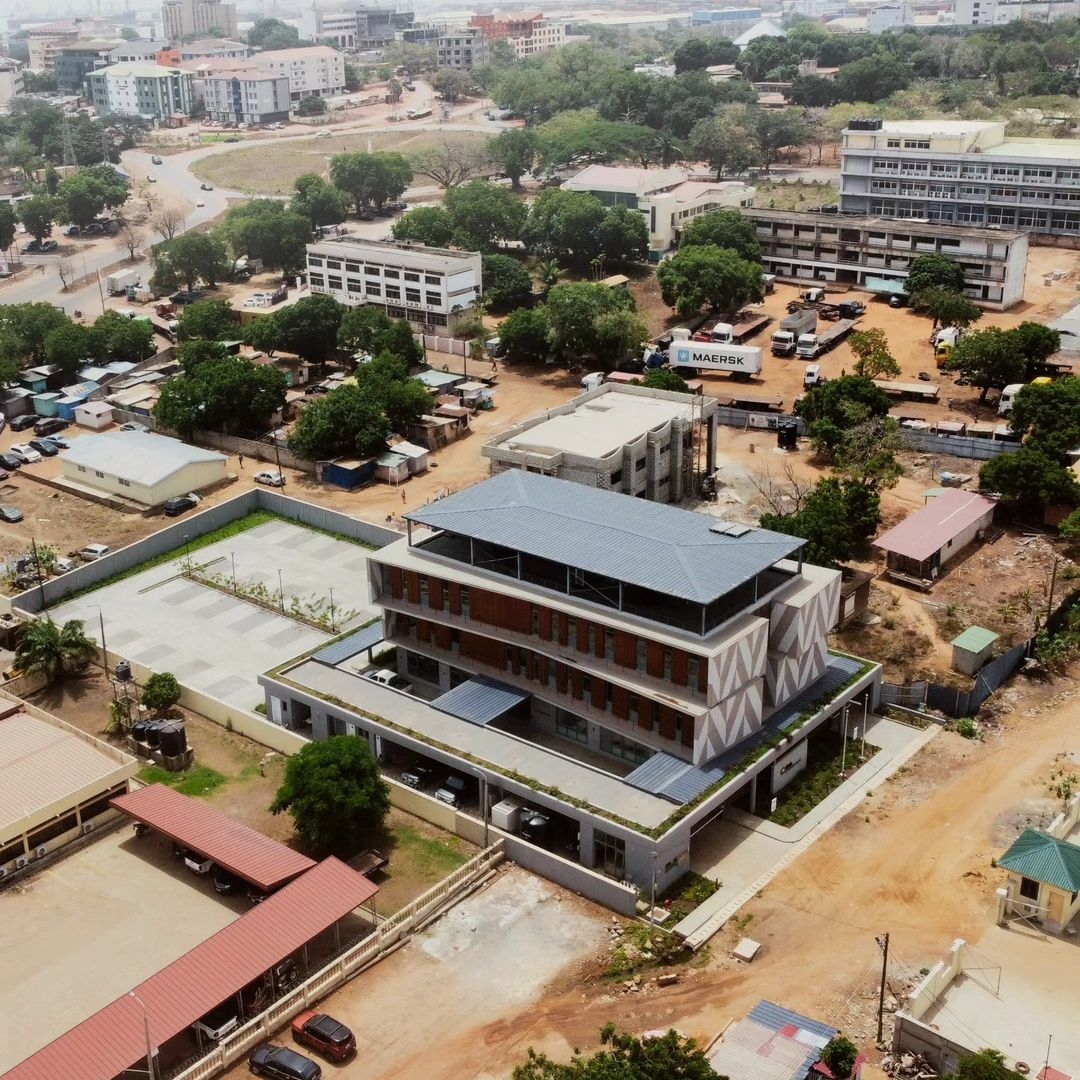Ghanaian architecture firm, Orthner Orthner & Associates (OOA), recently shared a video showcasing their completed GRA IT Training Centre on their Instagram page.
This state-of-the-art facility, constructed at a total cost of $2.9 million, perfectly aligns with its budget, offering a fully furnished structure with landscaping, parking, external buildings, a backup generator, and a water storage system.
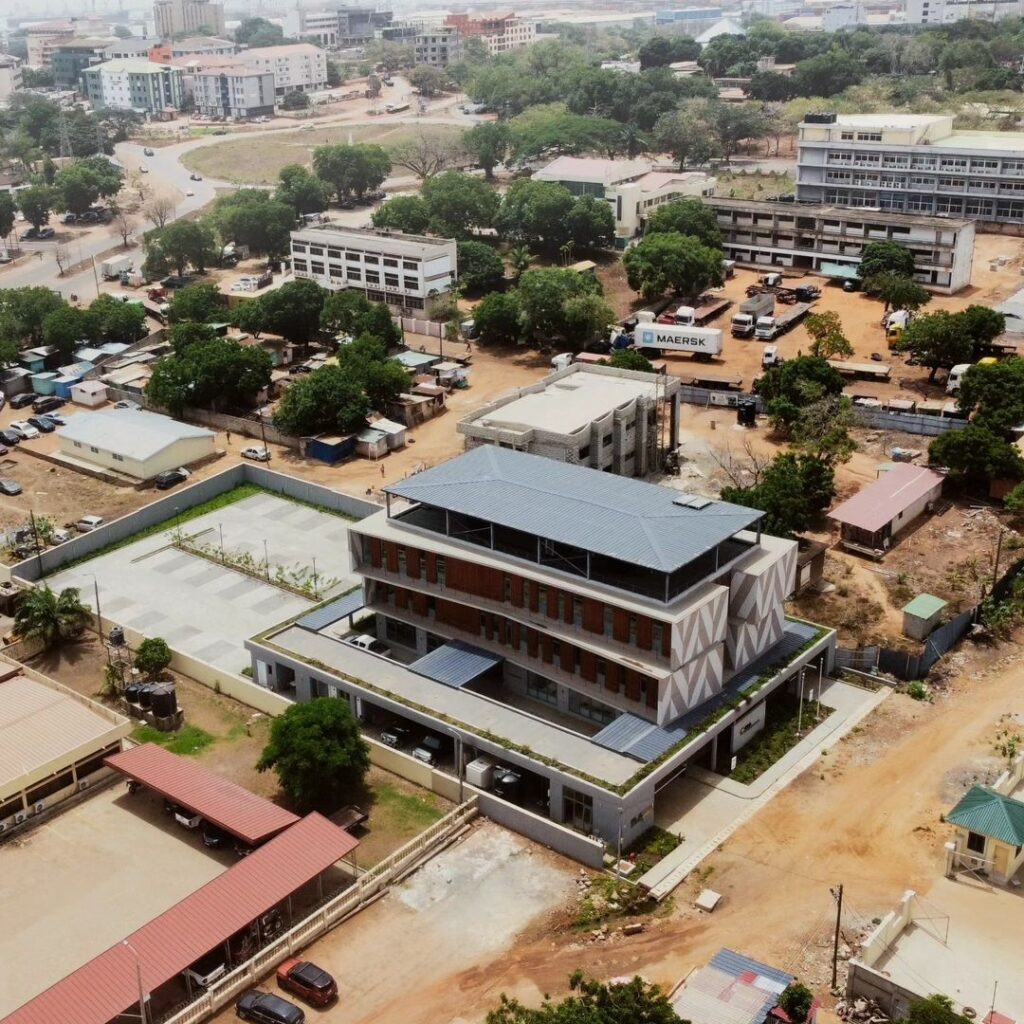
Spanning a net floor area of approximately 1300 m², the GRA IT Training Centre is designed to serve multiple functions. It boasts seven lecture rooms capable of accommodating 145 trainees, an administration area for five permanent staff members, a canteen equipped with a catering kitchen, a webcast studio, three meeting rooms, an IT support office, a server room, a sick bay, and a disabled-friendly toilet on the ground floor.
The GRA IT Training Centre also includes various storage and service spaces, such as storerooms, janitor rooms, restrooms, a facility manager’s office, a security post, a staff recreation area, a gardener’s store, a recycling area, and a technical yard for water storage and backup generator.
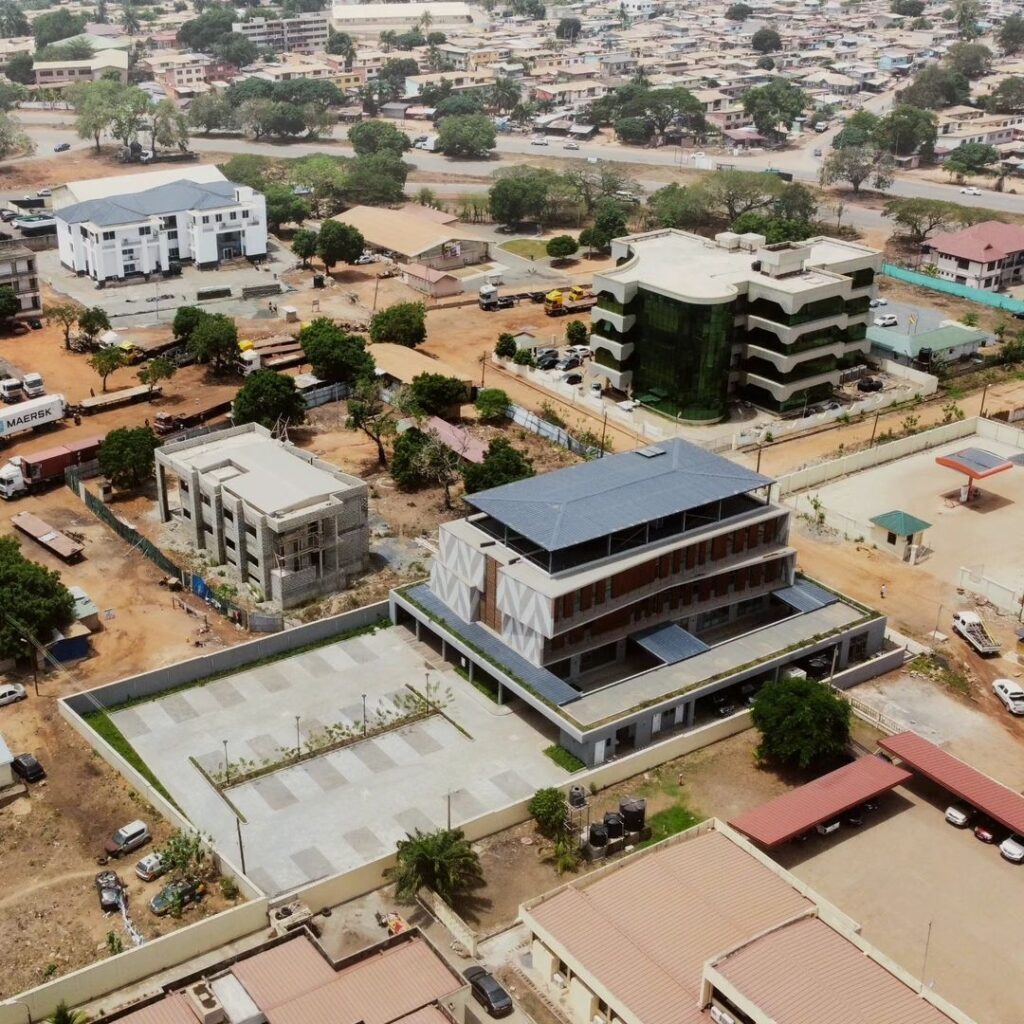
The ground floor is meticulously designed to ensure convenient and safe access for both vehicles and pedestrians. Featuring a covered drive and walkway, it separates vehicular and pedestrian traffic, reducing the risk of collisions. The ground floor houses the reception, canteen, and service access areas, with one main lift and two staircases providing access to the upper floors.
On the first floor, three lecture rooms, IT support facilities, the server room, and other amenities can be found, along with inspiring open ponder areas and a meeting room with a furniture store. The second floor houses four additional lecture rooms, meeting rooms, and a webcast studio. The roof level serves as a covered technical area, providing shade and cooling for the lower floors.
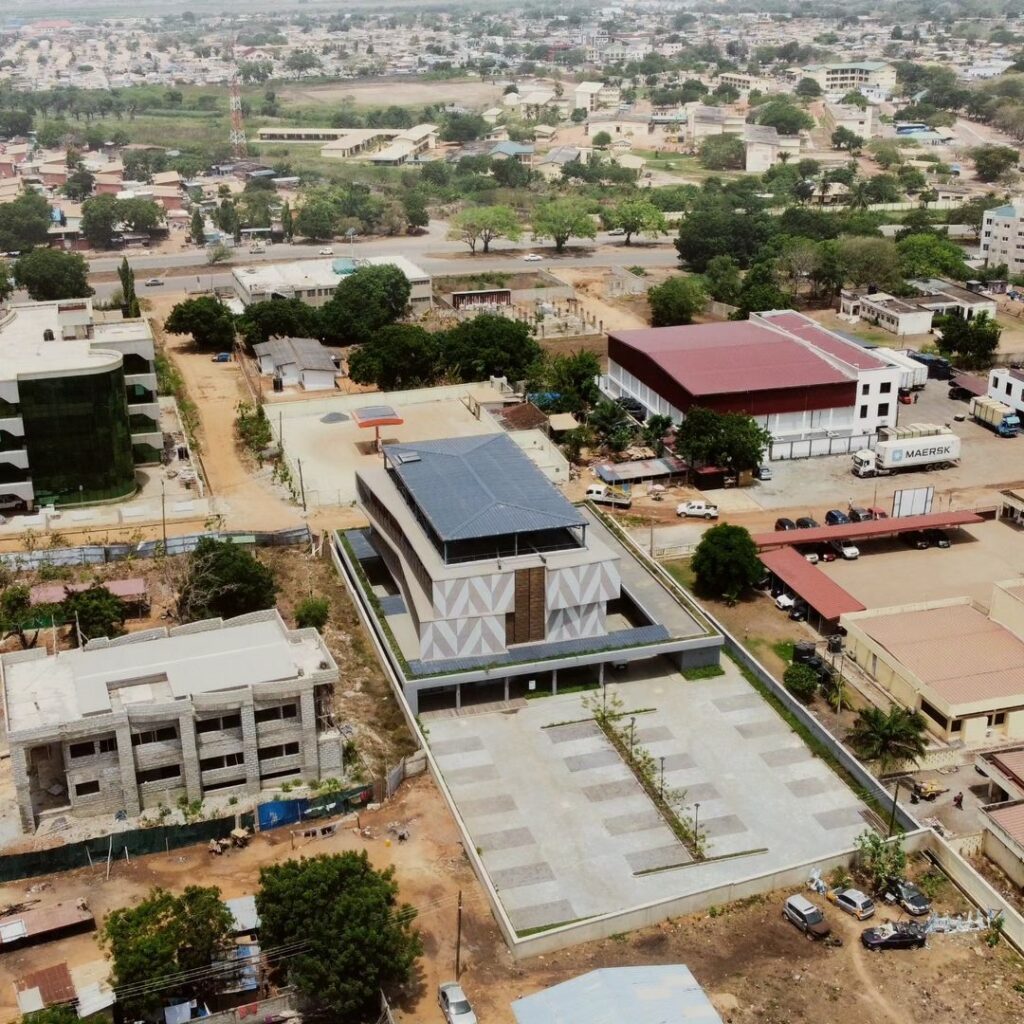
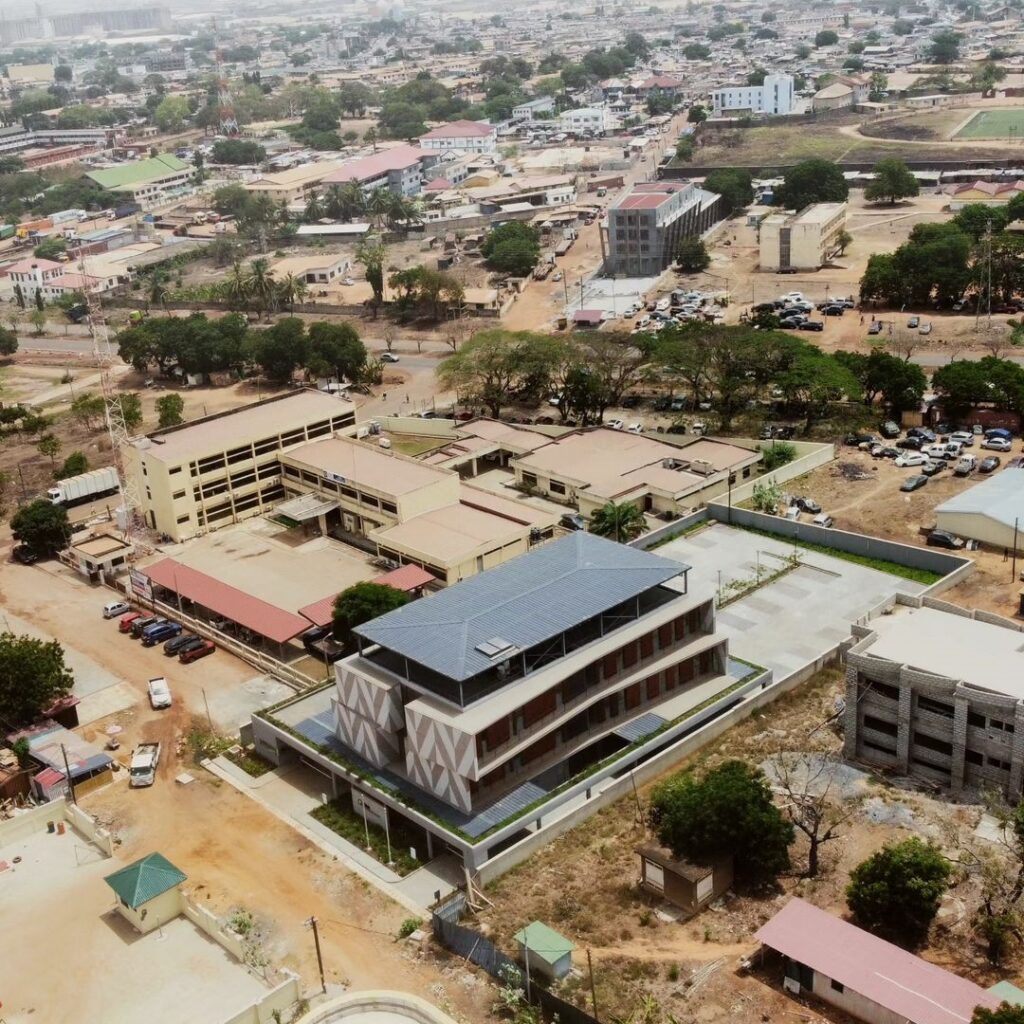
The GRA IT Training Centre by OOA reflects architectural innovation, combining functionality and aesthetics appeal to create a space that promotes learning and collaboration.
Would you like to publish your projects? Get Started Here



