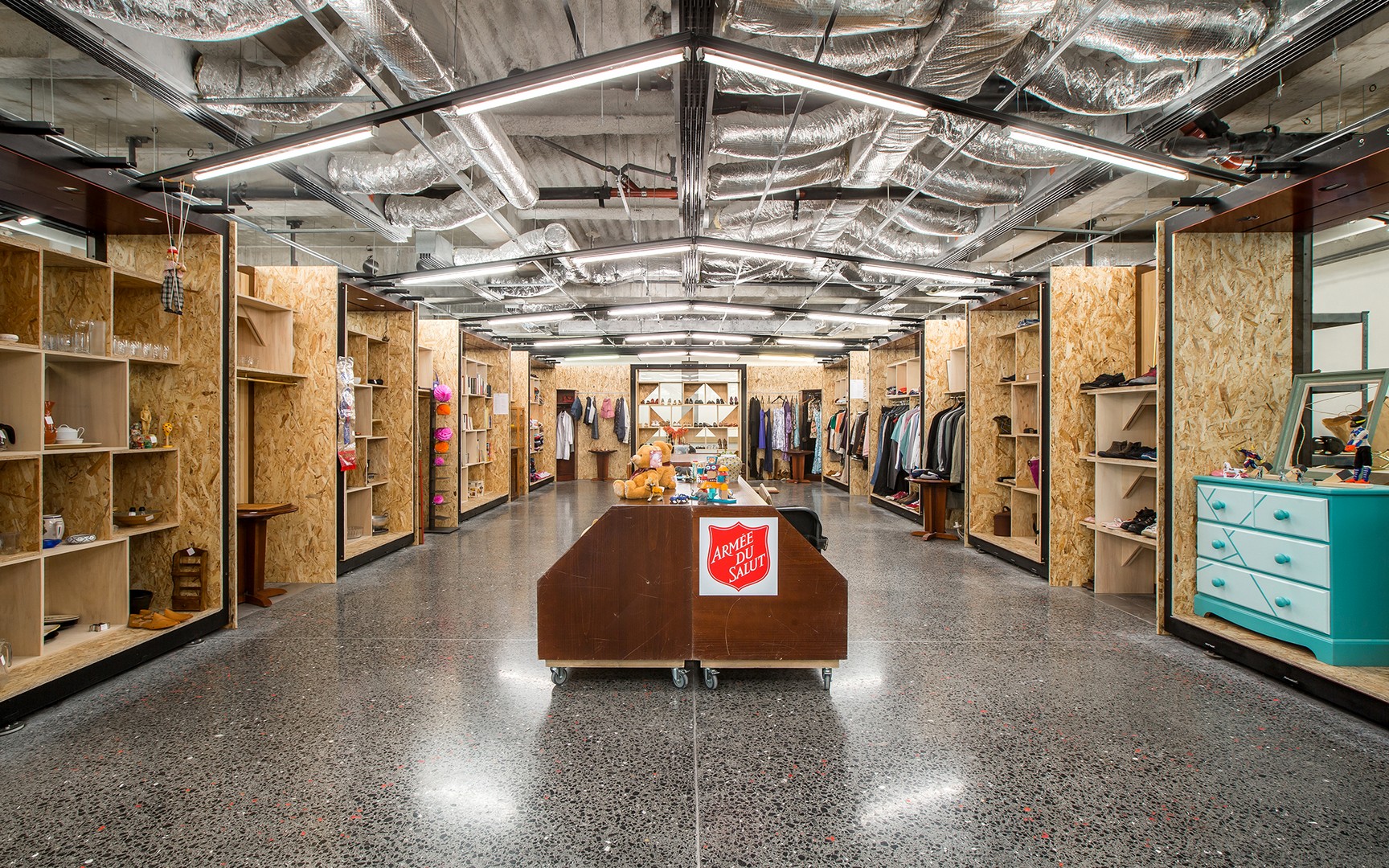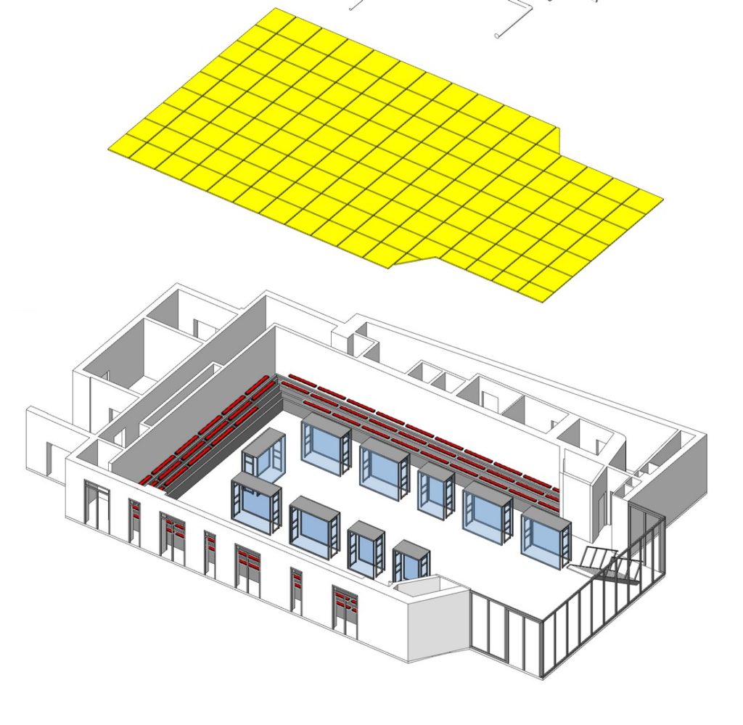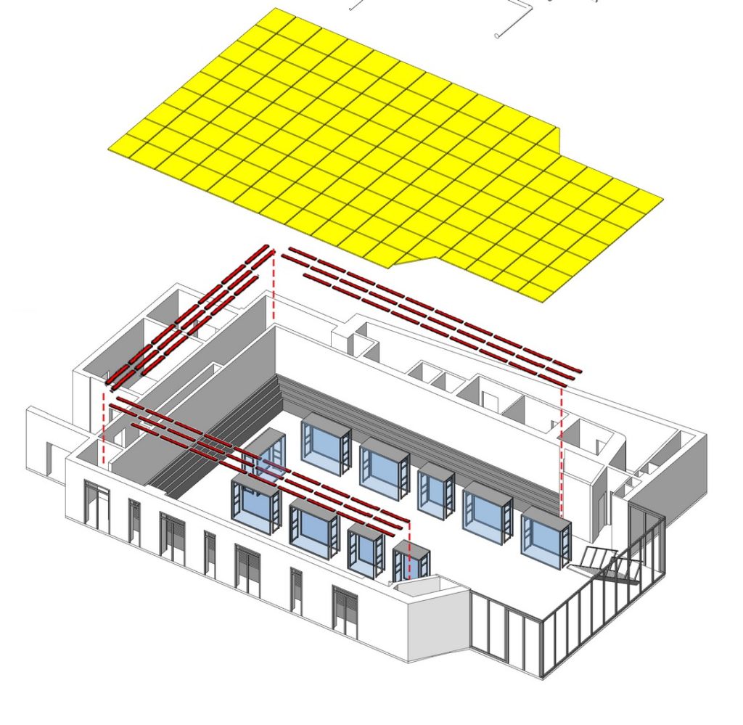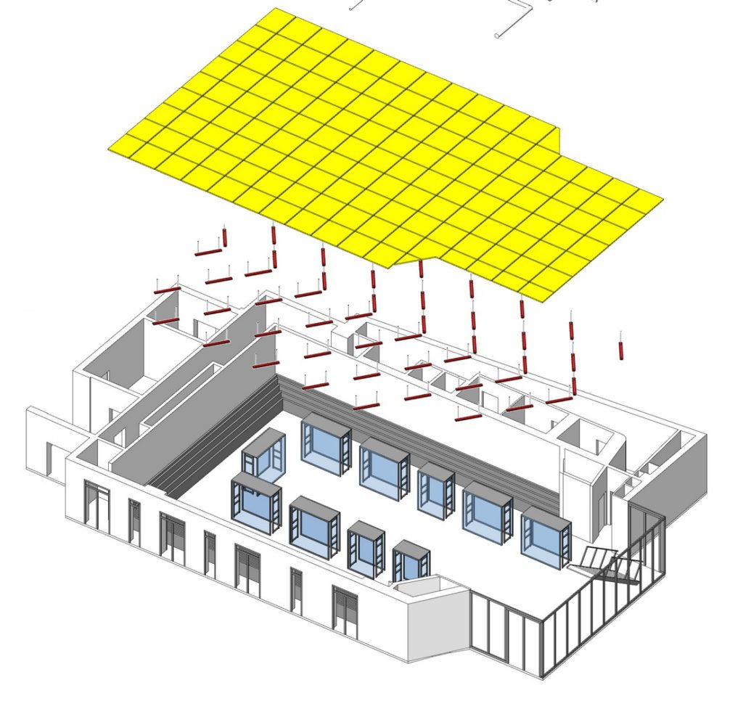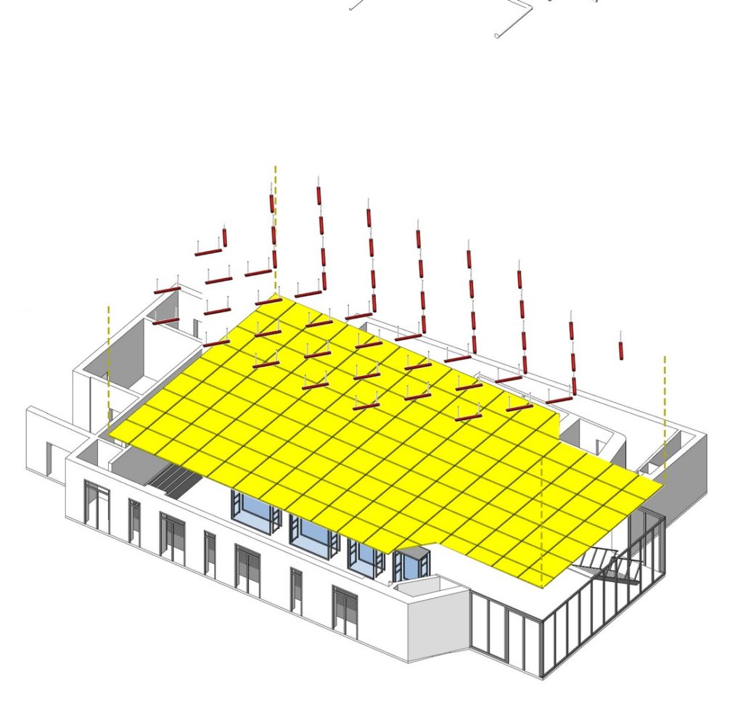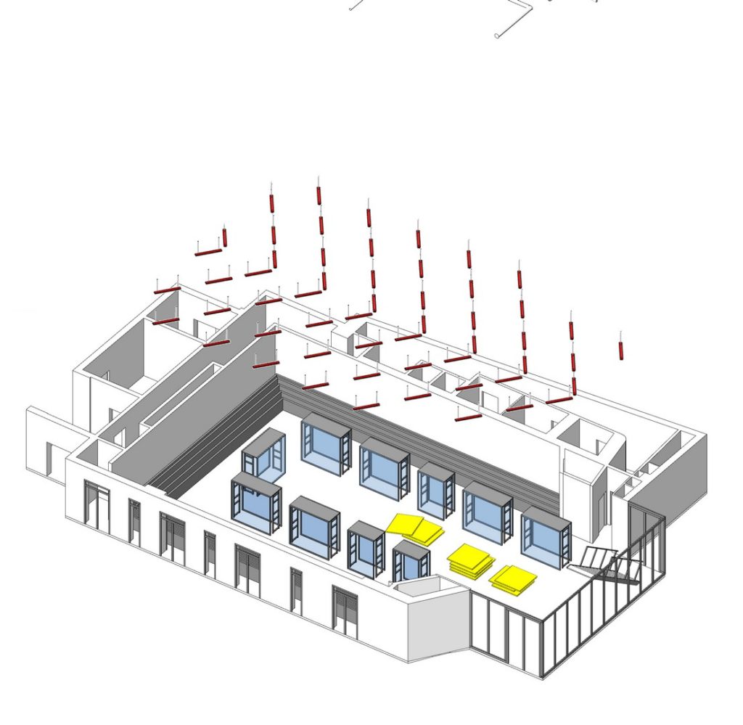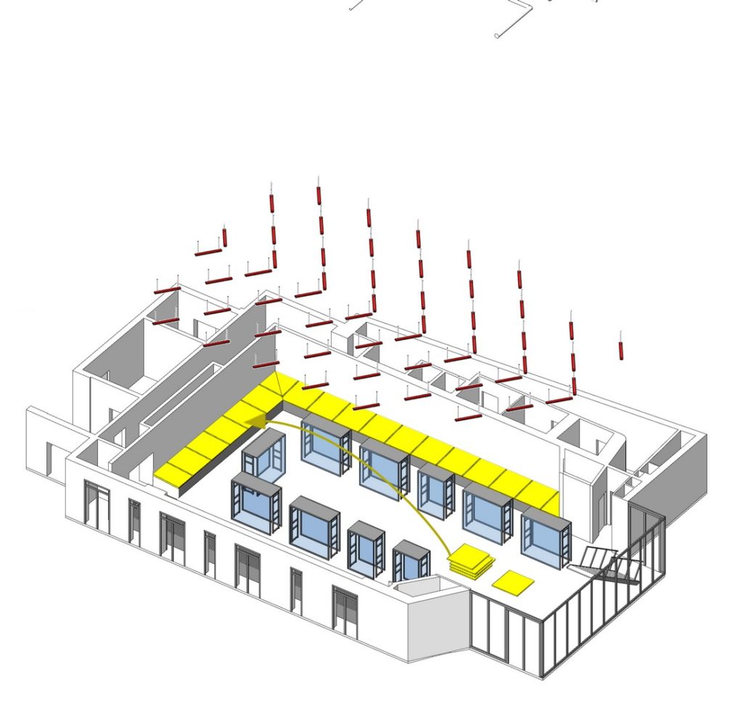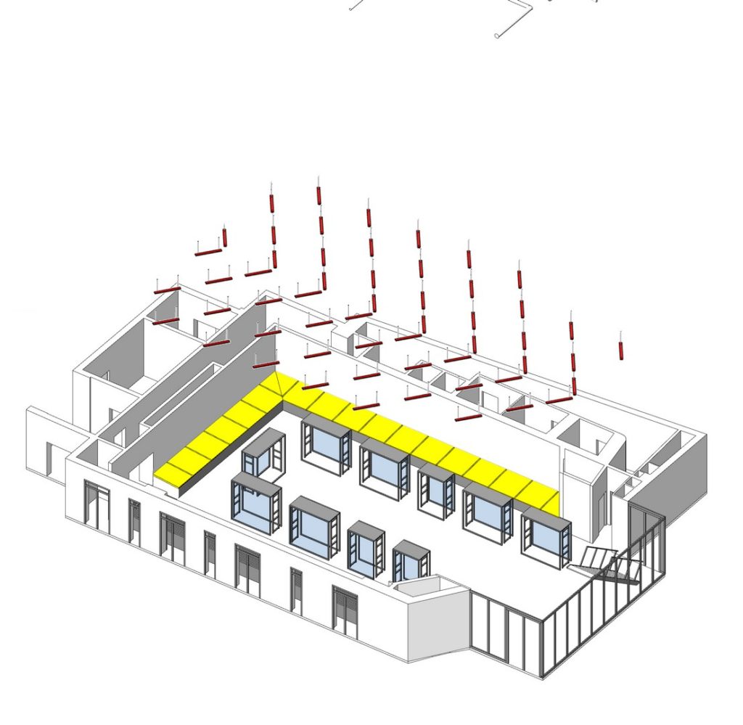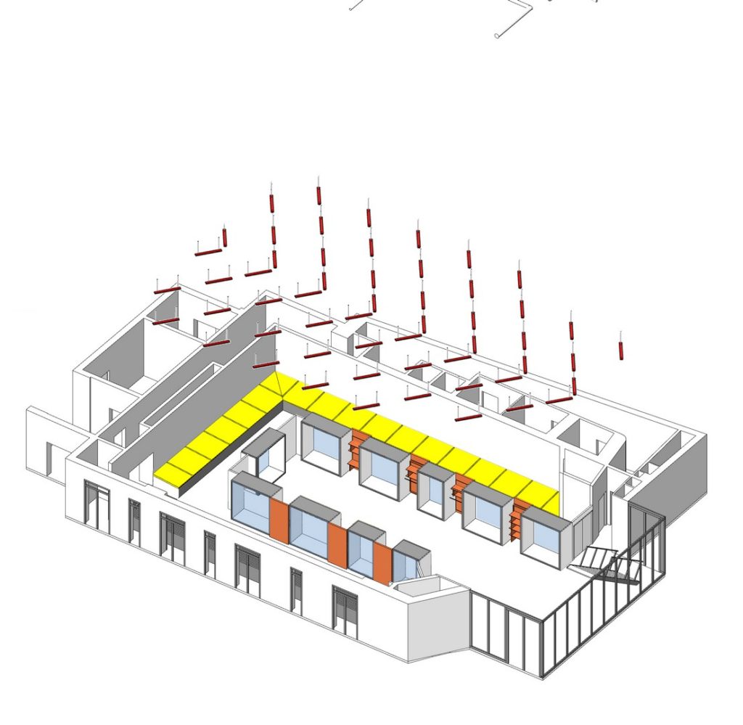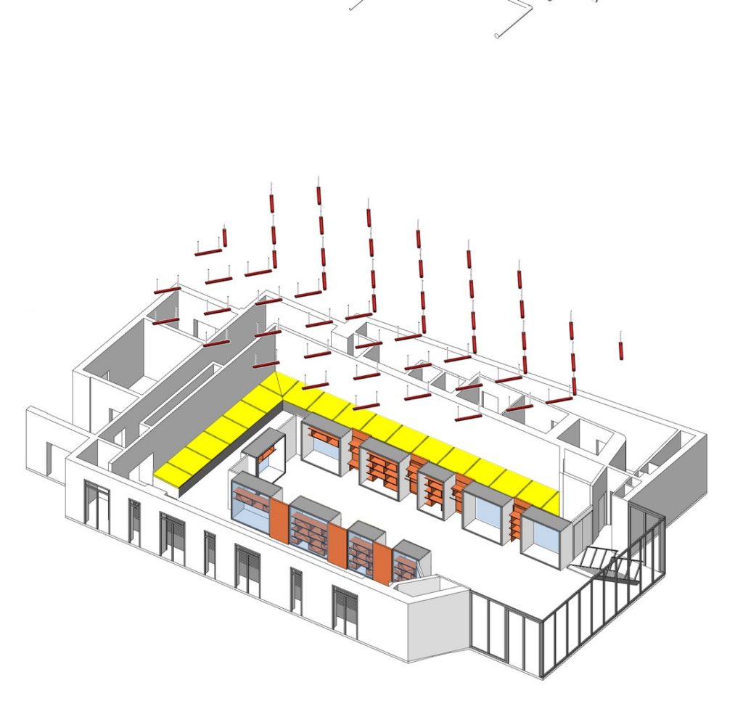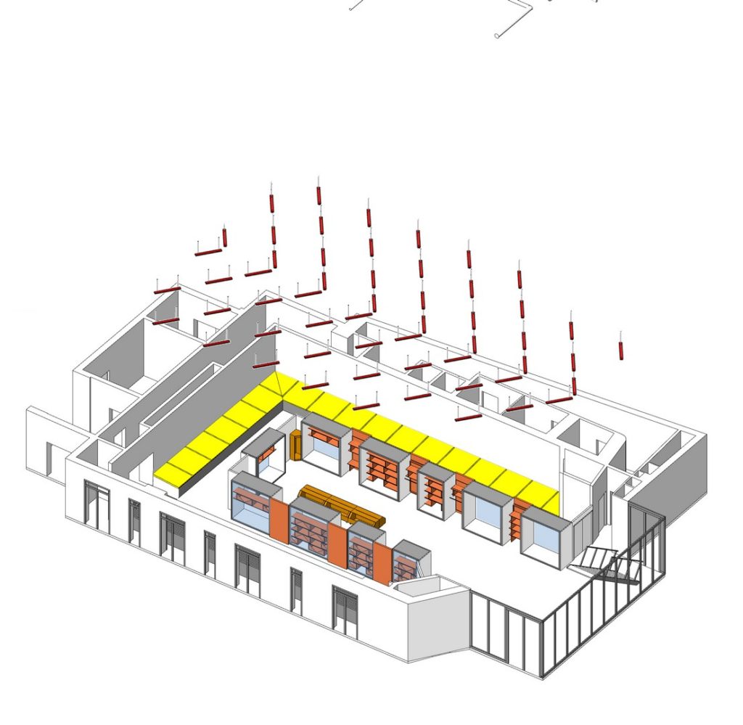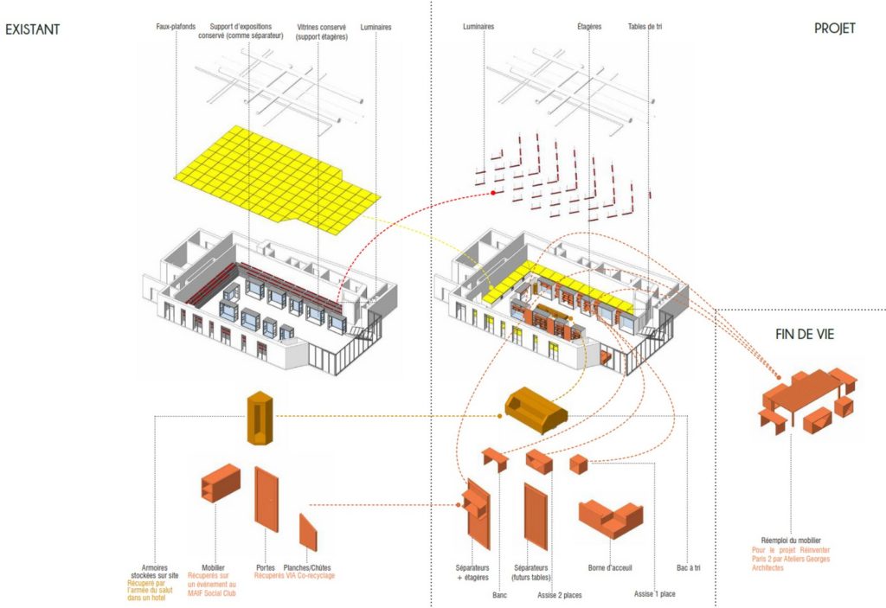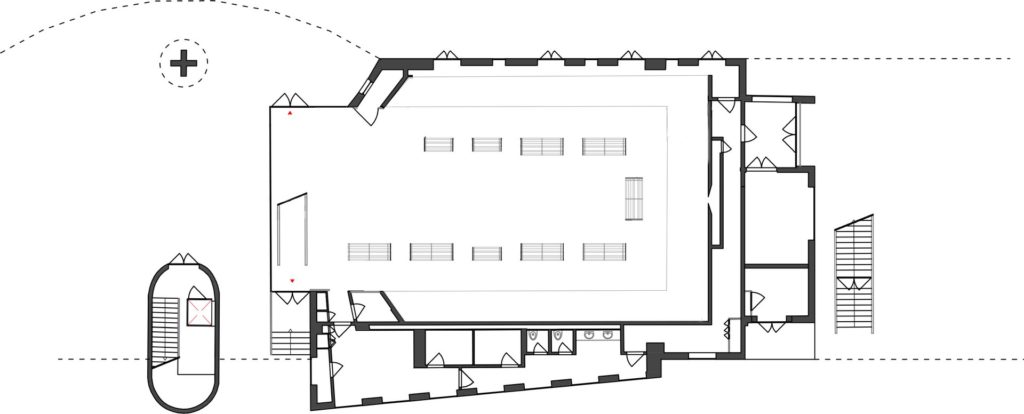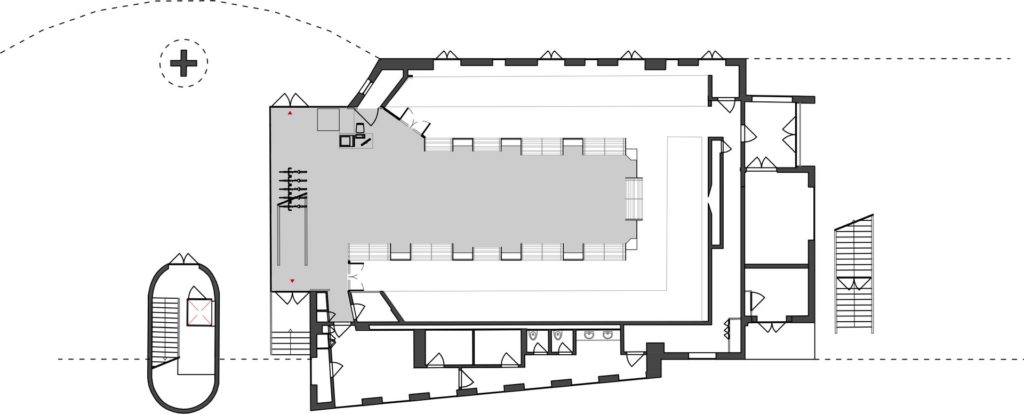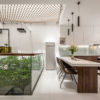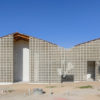Project Details
- Architect: WAO
- Program: tempory recovery centre
- Control office: Risk Control
- Project manager: PariSeine / REI Habitat Geotech
- Study office: Geo Sigma construction company: BRB
- Carpentry: Extramuros & Remake
- Location:23, Allée Jardin de l’Atlantique, 75015 Paris
- Surface are: 300 m2
- Future occupants: Armée du Salut
- Delivery :2021
- Duration of the works: 6 weeks
- Cost of works: 60 000 € HT
- Photographer: Aurélien Chen
The Oasis resource centre
As part of the Oasis project championed by REI Habitat and la SemPariSeine, winners of the second “Réinventer Paris” competition, the old Musée de la Libération located on the site of the Jardin de l’Atlantique is soon to be the site of a variety of new uses. In keeping with the natural process of transient urbanism that shapes our cities more and more, the Armée du Salut is to occupy the ground floor of the west aisle of the museum to open a temporary recovery centre. The multidisciplinary architecture agency WAO is proud to have designed this pragmatic and circular project of interior refurbishment. Committed to waste reduction and virtuous design, we have made every effort to get the most out of the existing site and the opportunities it offered.
Adaptation of spaces for new uses
Reuse and reversibility were at the very heart of our project. Our first intention was to reuse the existing materials as much as possible, making the most of the museographical installations, and reducing unnecessary operations. Our goal was to adapt the refurbishment by considering its context as would be done for a topographical or urban site, but on a scenographical scale. Very little was demolished and the elements that had to be removed were reused on site
- All 10 metallic windows that were sealed to the floor were kept to clearly mark the boundary between the shop, which is open to the public, and the triage space. The transparency of the existing glass screens enhances the value of material reuse and the work done by the Armée du Salut.
- The false ceilings on site were removed to be refitted onto the metallic exhibit mounts located around the museum to make the triage tables.
- The luminaires of the old museum which were integral to the exhibition mounts were repaired and reused to light the whole of the visitor and triage space. The 60 fluorescent tubes were suspended and removed to highlight vanishing lines on the technical ceiling of the room. This creates a visual continuity between the public space and the work space ;
- Old wardrobes reclaimed by the Armée du Salut were laid on their side and fitted with wheels and thus turned into triage trays; in some cases, they served as anchor points for partition walls.
Commitment
The crux of the project was its short-term character which prompted us to act with opportunism by ensuring that the materials and refurbishments we were designing would have the potential to be reused.
- All the window displays of the shop space were dressed with bookshelves, onboard storage and storage containers that would later become benches and seats;
- A Partition walls between display windows, designed so as to become tables once removed, were already fitted with feet and screws.
- The counters were conceived in a modular way to be adaptable to all sorts of configurations once reintegrated in the future hotel project.
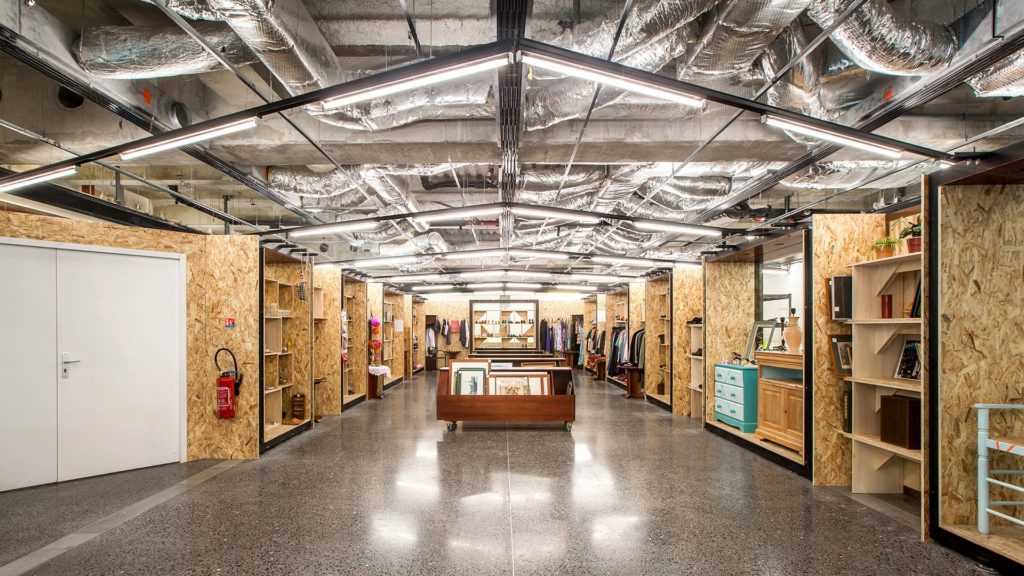
WAO takes an active part in creating and facilitating reuse chains as a facilitator. This drive towards circular economy is twofold:
- In the design phase, we draw elements with respect for the regulations and design brief set by the project contractor, while retaining some flexibility in the nature of the materials and their assembly
- In the production phase, we adapted to the constraints of the supply chain and the nature of the material deposits, and determined with the different companies what type of assembling is favourable to reuse (absence of screws on the future table plates, for example). We also divided into two parts the carpentry side of the project to adapt to the manufacturing capabilities and material deposits of Re-Store (Remake + Jocko) and Extramuros. One of the companies manufactured some panels from joined up pieces of wood, and the other produced a large quantity of cabinets from OSB and plywood panels found on a variety of other sites.
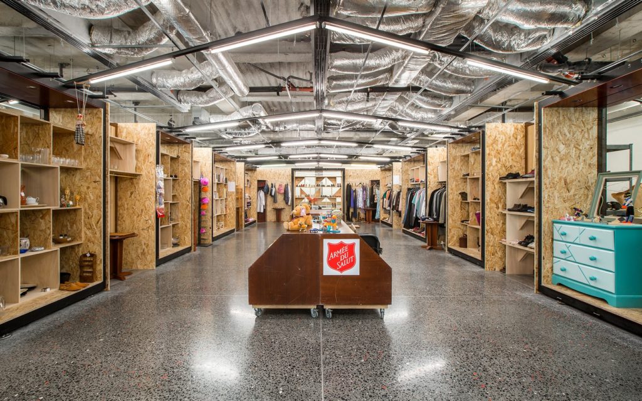
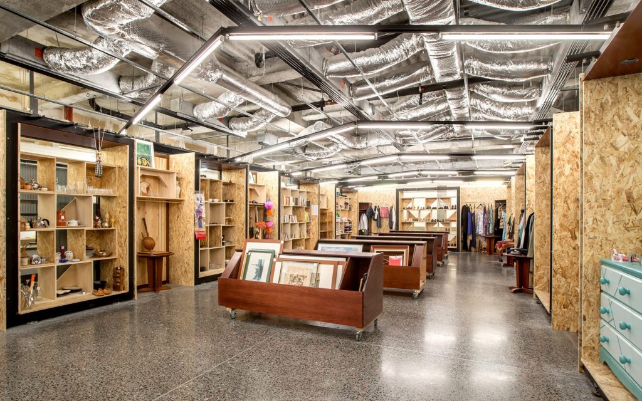
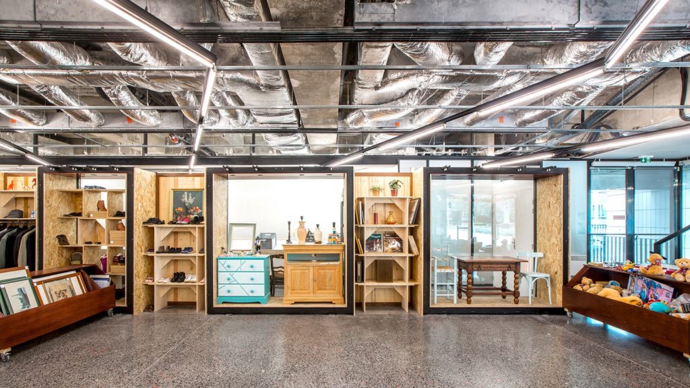
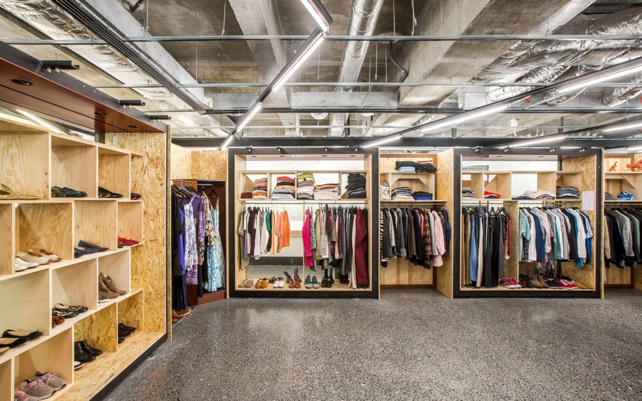
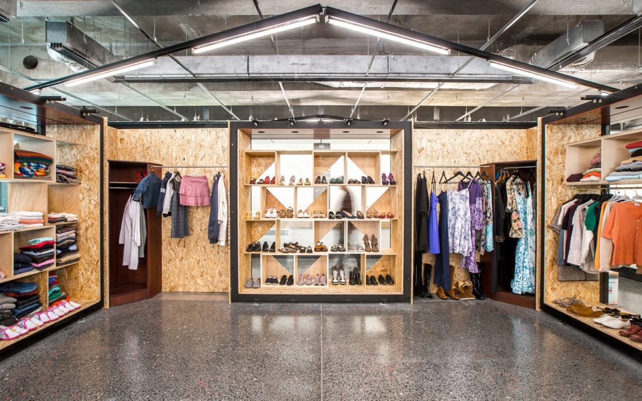
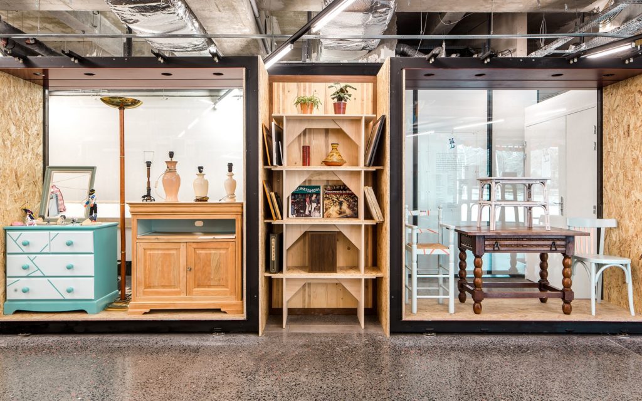
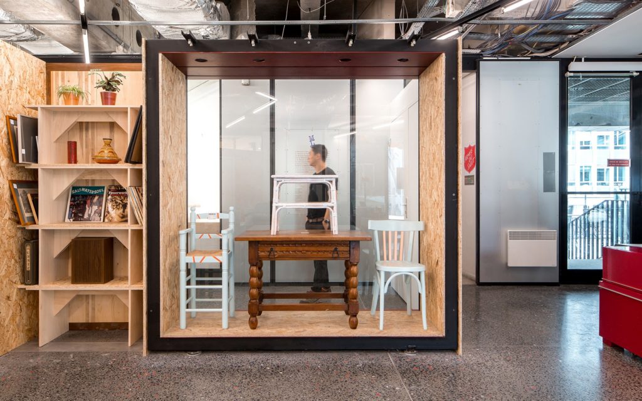
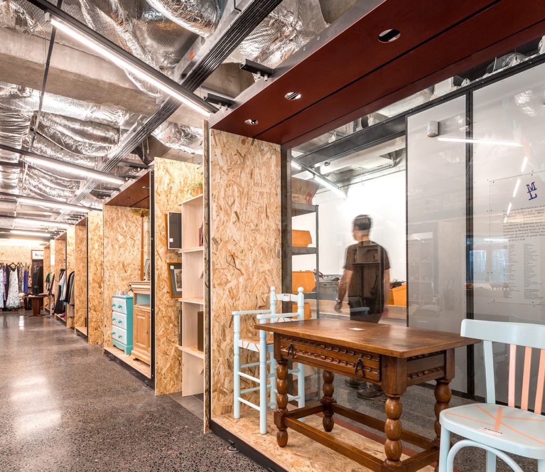
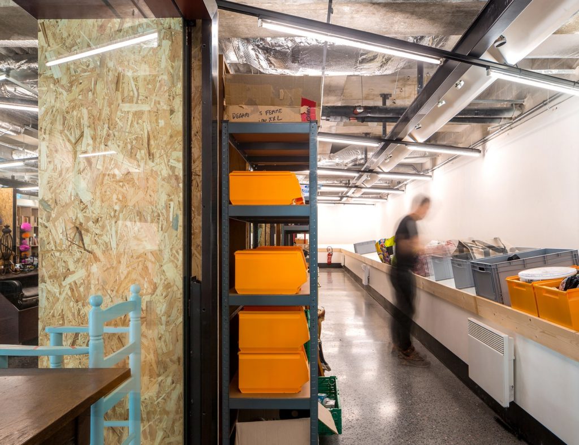
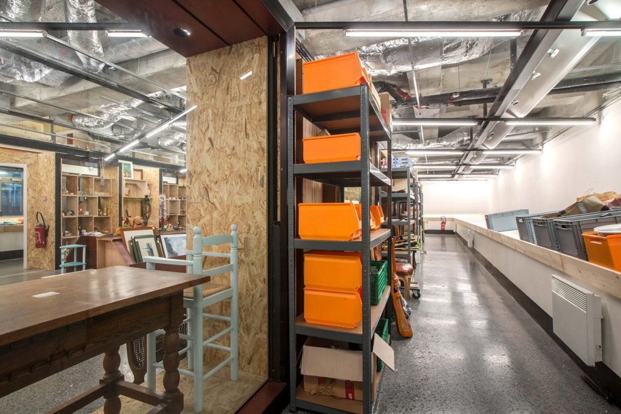
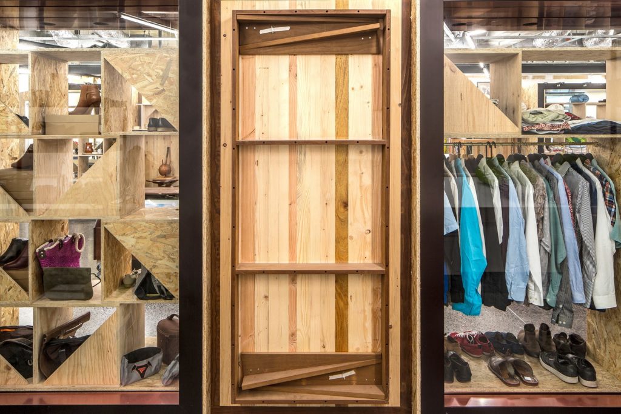
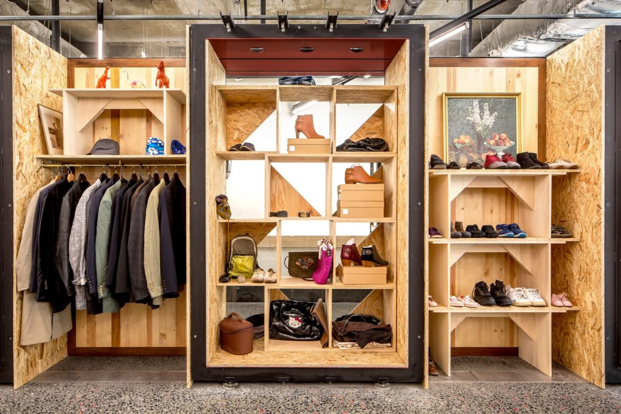
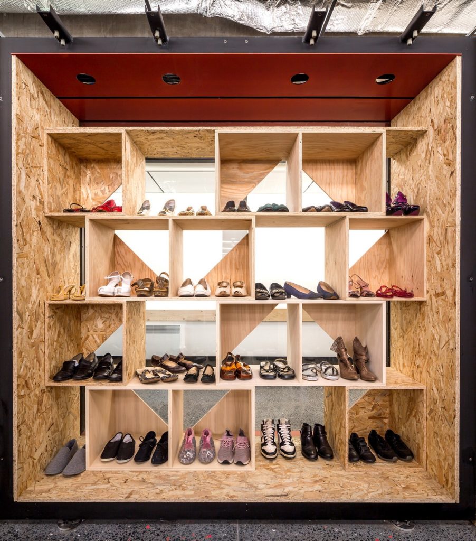
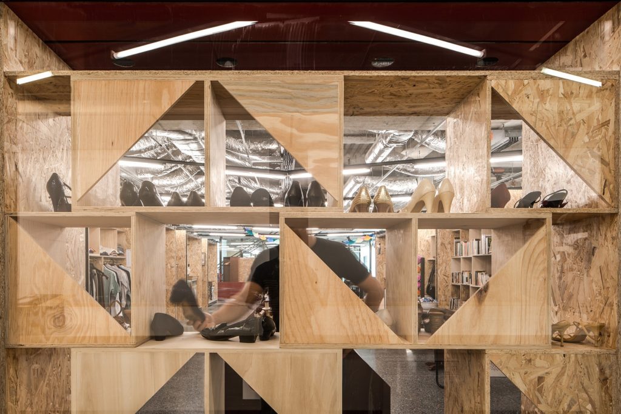
About WAO Architecture
WAO Architecture develops two activities concomitantly: architectural production on the one hand, and research on circular economy on the other. Both activities feed one another in a virtuous circle that favours a type of innovation directly applied to a mode of construction in which materials are given a second life rather than being discarded and replaced by new ones. Our twofold focus informs every stage of the conception and construction of our projects:
WAO works on circular economy via R&D as well as via its practical applications to architectural projects. Each operation is for WAO an opportunity to apply the findings of the R&D arm of the company as a proof of concept. In return, the agency’s architectural production gives concrete answers to the questions brought up by its R&D department. We truly believe in the need to drive the building industry to work towards a new way of seeing architecture, and towards circular architecture…
Would you like to publish your projects? Get Started Here



