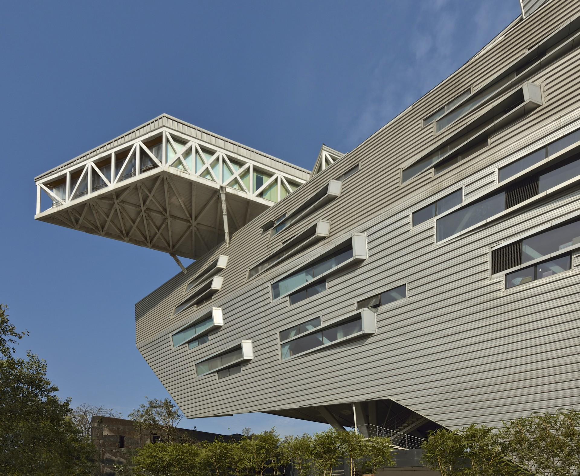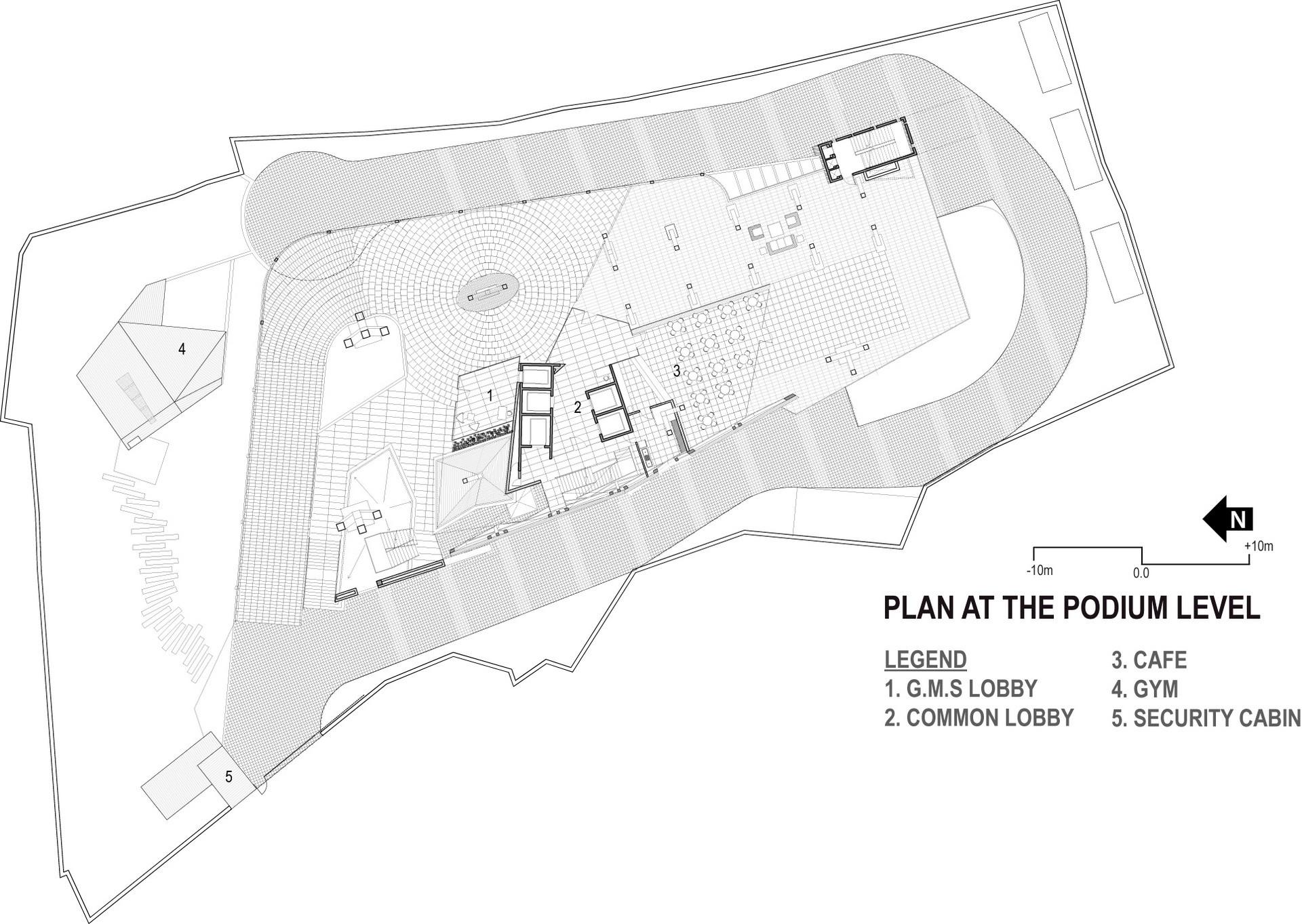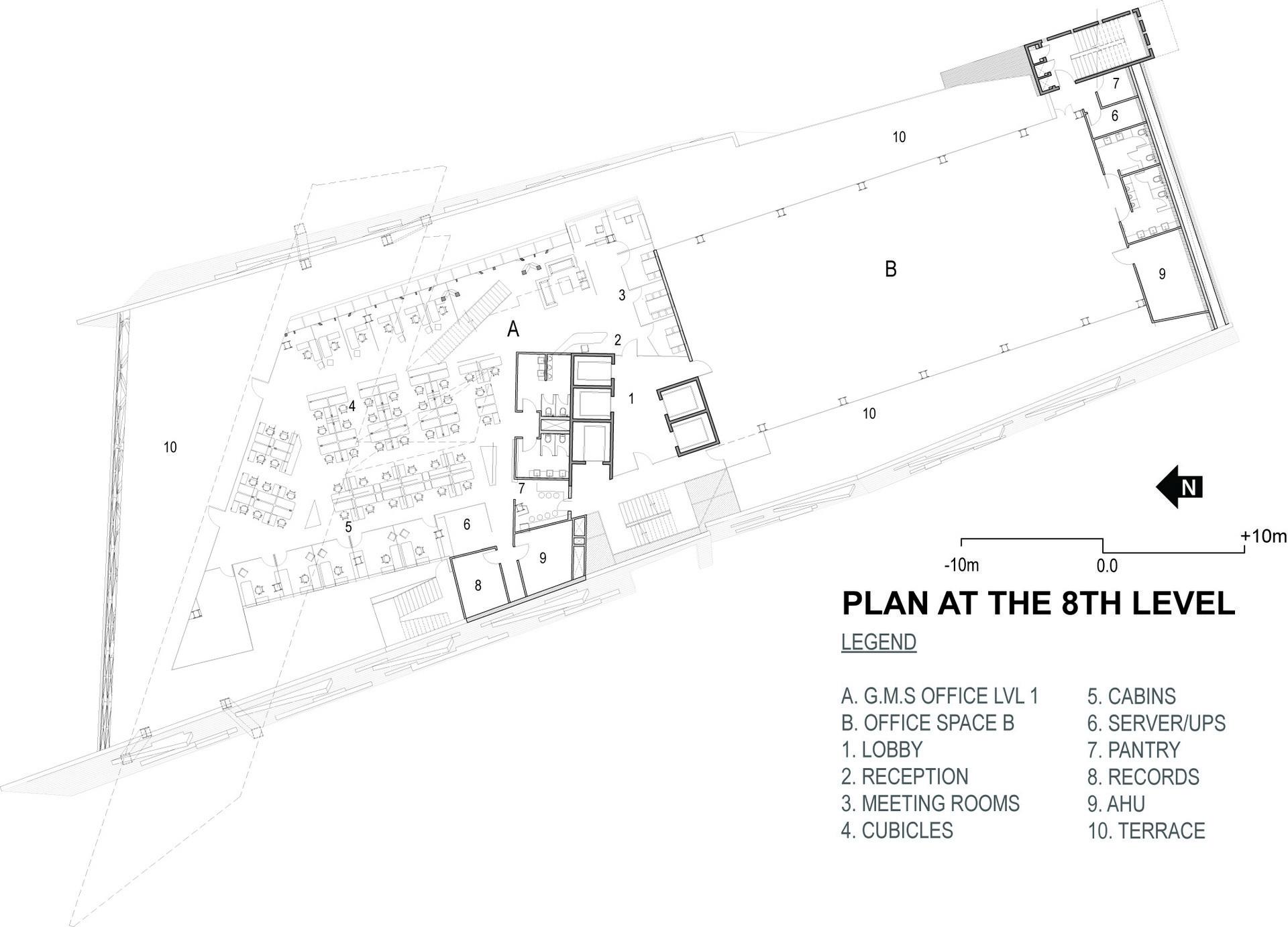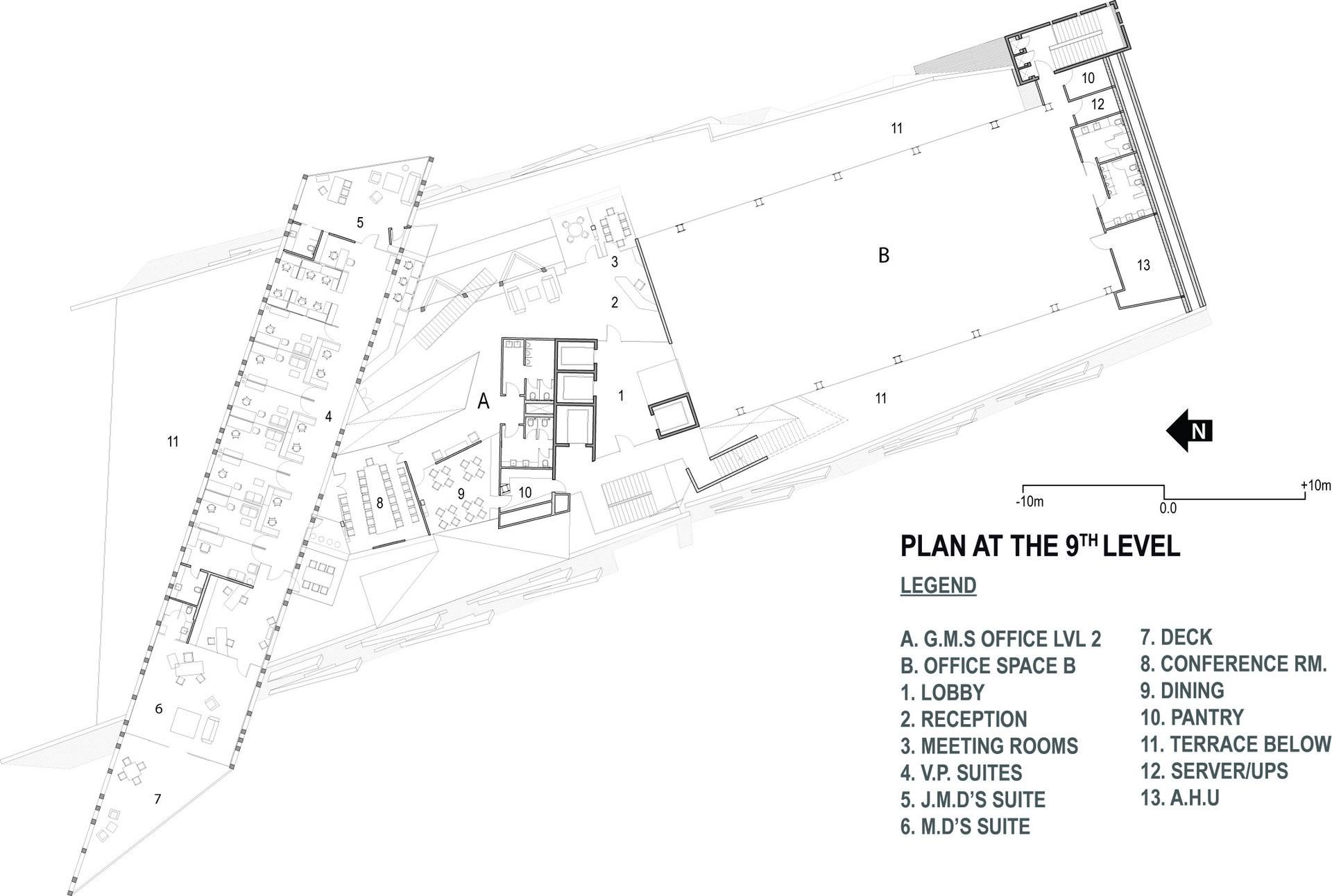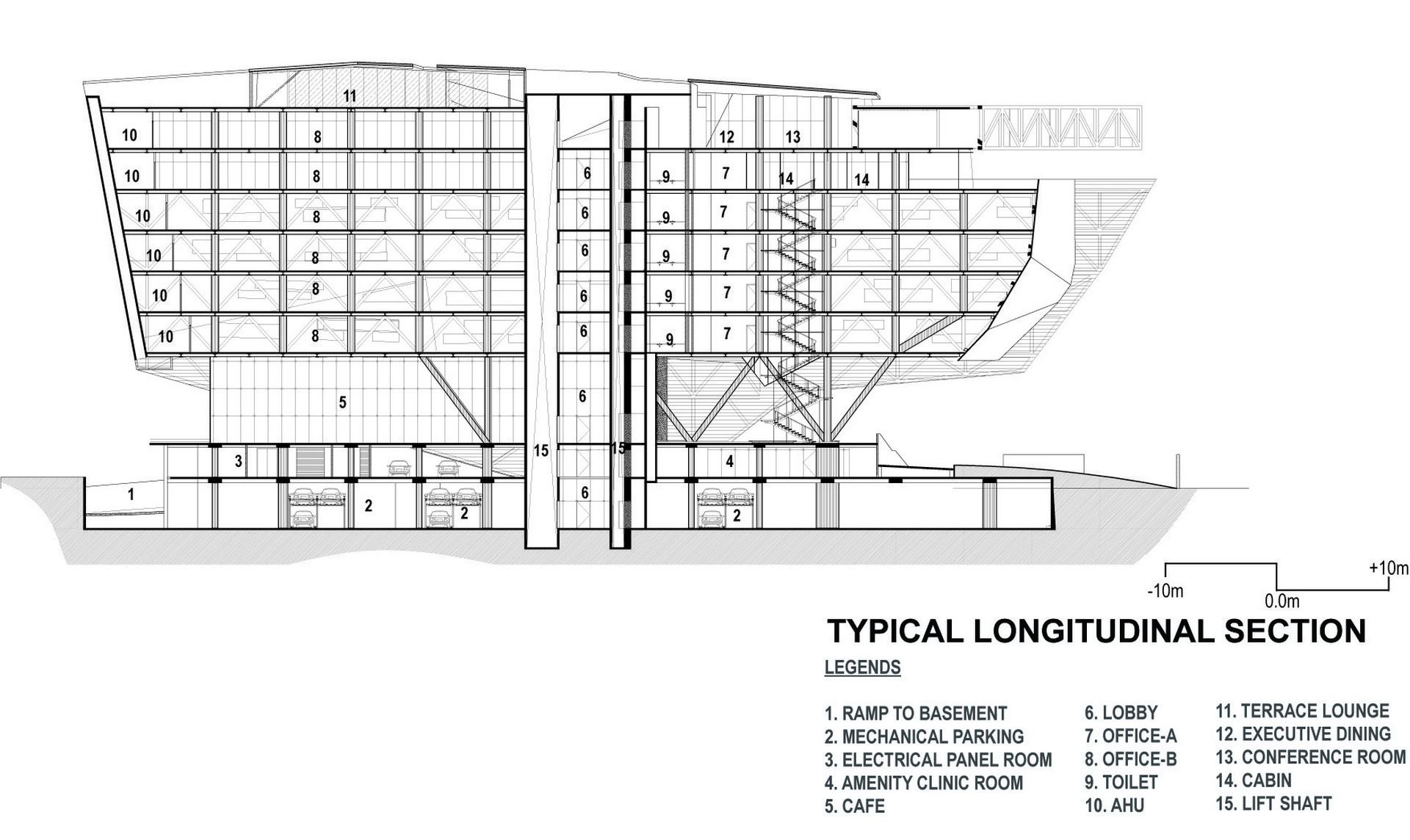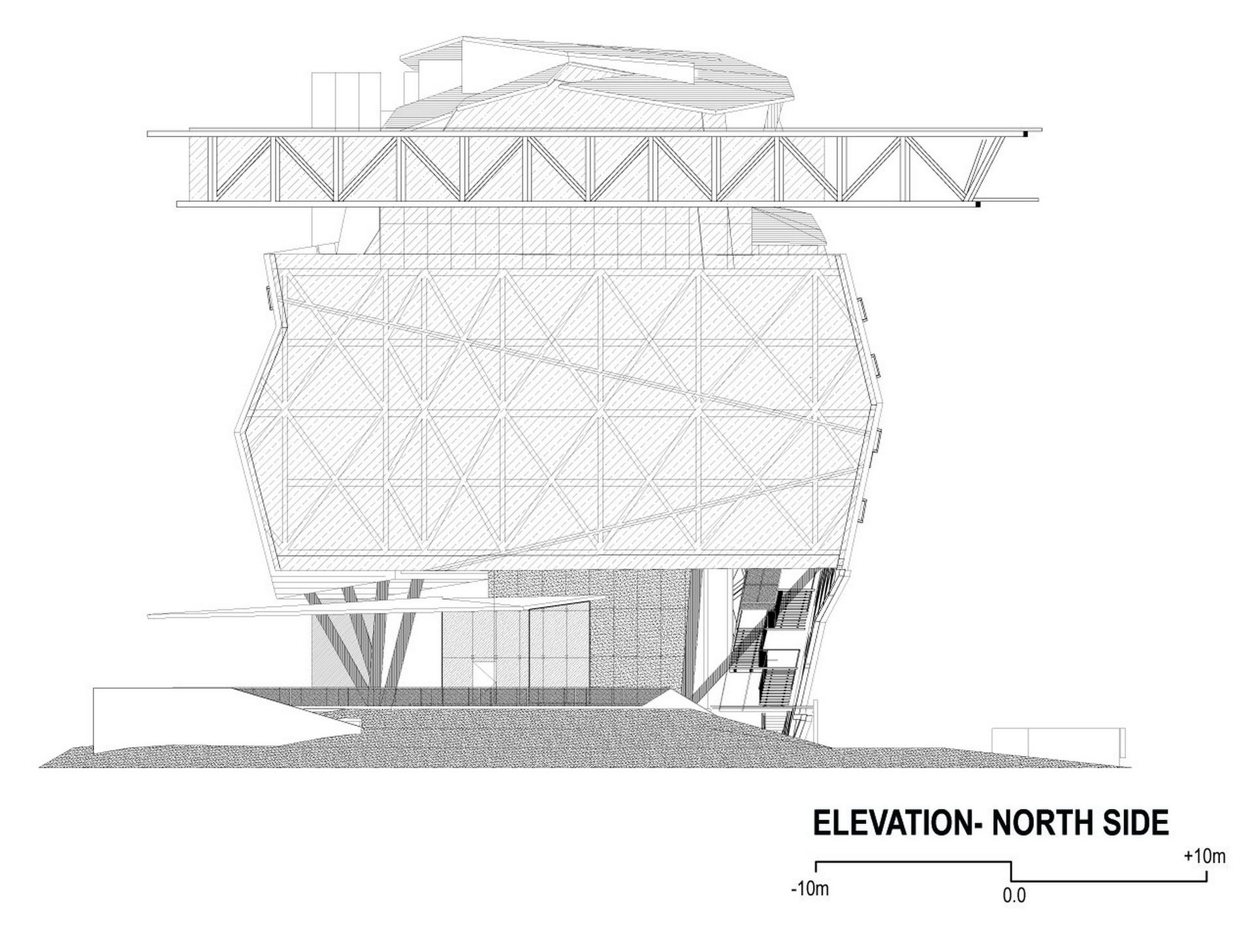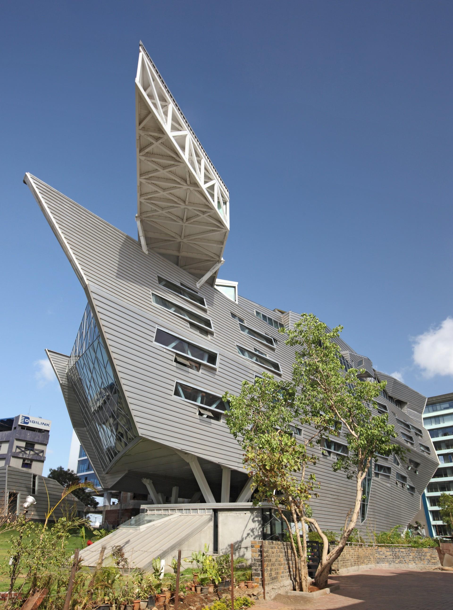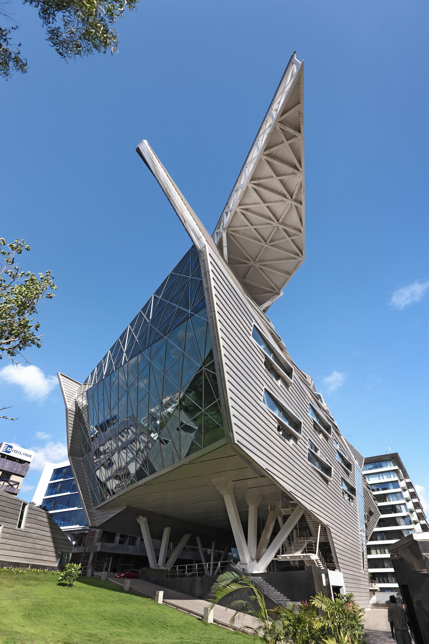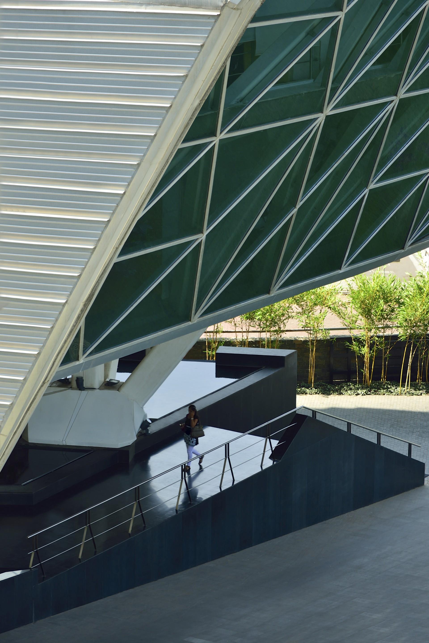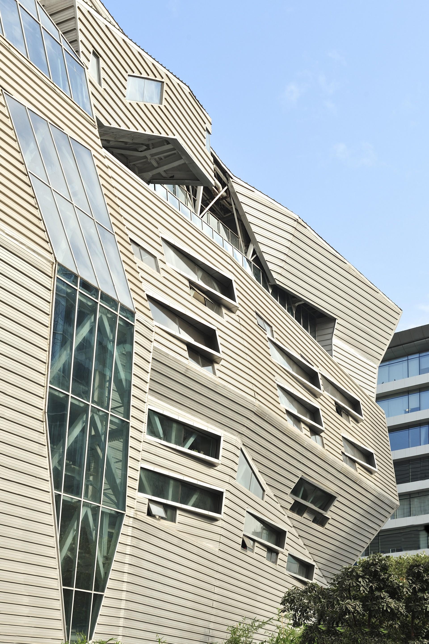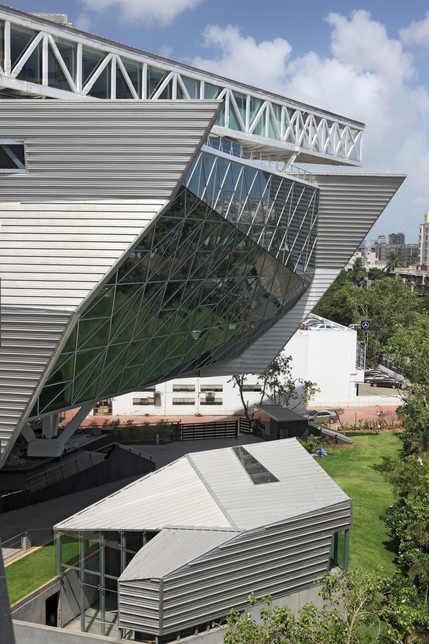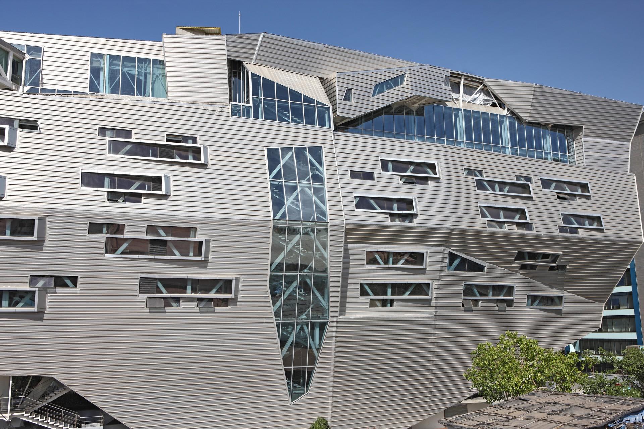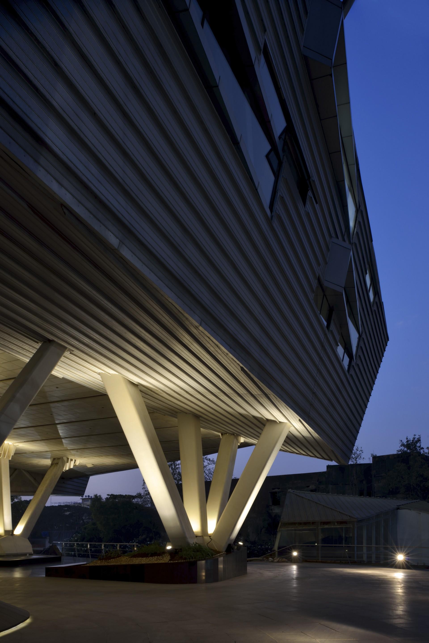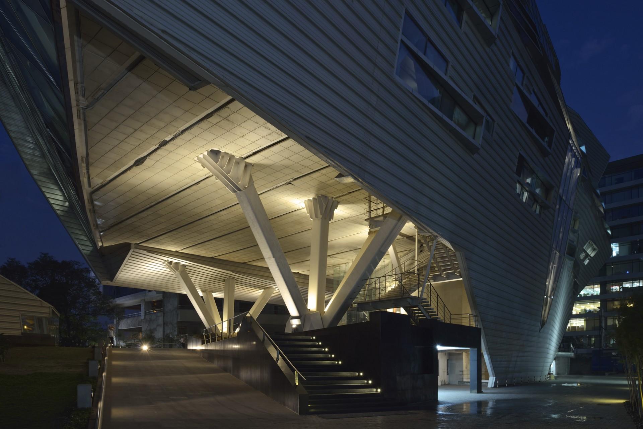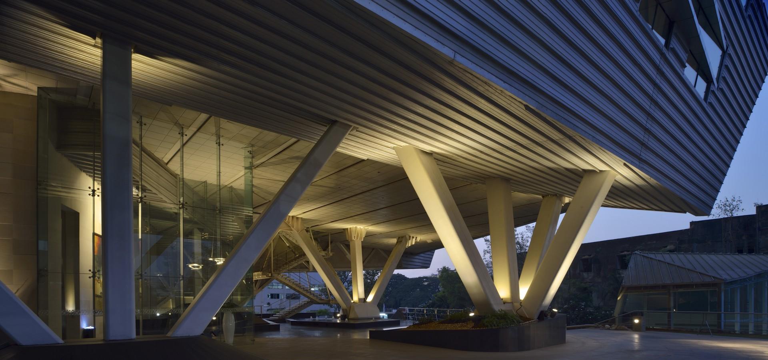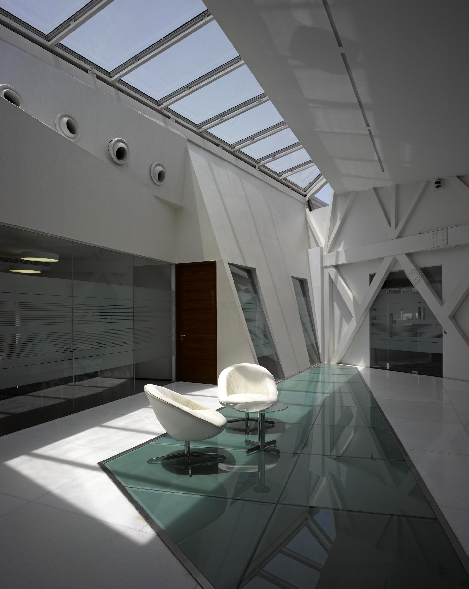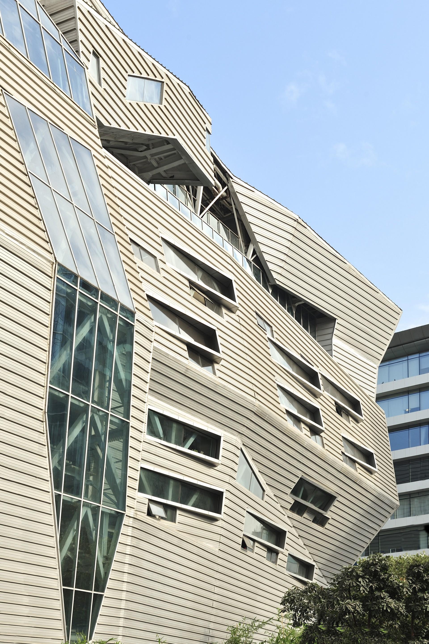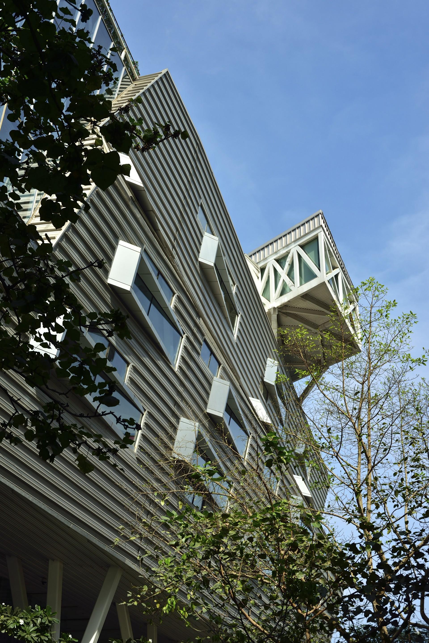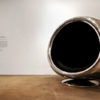The GMS Grande Palladium in Kalina, Mumbai is an intriguing building. Designed by Mumbai based Malik Architecture, the building offers a deconstructivist aesthetic with bold geometry and sharp angles much like their Alibag residence.
Its location offered the best possible opportunity to create something uniquely engaging, in that it sits close to a newly formed business district in the north of Mumbai, and is surrounded by dilapidated structures slated for redevelopment. So as one of the first sites to be developed, Malik Architecture ensured they set the bar high for any other commercial developments that will arise.
The building program consists of commercial space for sale, office space for the building owners, and some common facilities (cafe, gym, lounge etc.). The building concept is a direct derivative of the site as well as the climatic and urban constraints there in.
The Business district near the site has certain planning restrictions, one of which is the mandatory creation of a 3 storey podium for commercial buildings, which is intended to maximise the street interface. The Architects however sought to do the opposite by lifting the building 8.o meters above the ground creating what they term as an “urban porosity” and helping to limit the building foot print and reduce the built up forms on street level. This in turn, permits the freedom to incorporate landscape elements and trees, something that is sorely missed at both the urban as well as the site level in Mumbai.
What is probably most notable about the building is its form and facade. Its form is seemingly random, with bold use of geometry and angles that steps away from the typical rectilinear commercial buildings which often seek maximum profitability by employing the simplest forms to optimize the site. The architect does maintain some semblance of simple forms but blends that expertly with more engaging volumes and shapes that equally maximise space. These volumes created and then clad on the exterior with a series of equally random faceted aluminium panels which are apparently inspired by the random assembly of the neighbouring Dharavi slums (Asia’s largest slum) characterised by scrap corrugated metal sheets. This makes up the facade. The aluminium panels are punctuated by slender horizontal fenestration with sculpted sunshades that help block the harsh southern sun, on the Western face, while the northern facade on the other hand, featured a vast glass curtain wall cantilevered over a garden offering nice views while completely hidden from the sun.
The last 2 floors there about, cater to the offices of the building owner or client, for which there is a clear visual disconnect from the other floors. For starters, the usable space is slightly smaller in size, curtain walling replaces the slender fenestrations used on the floors below, and a fairly large terrace surrounds the office space such that users can come out and enjoy panaromic views of the surrounding area at about 8 floors up. The last floor of the office building features, what is probably most eye catching about the structure. A partly cantilevered rectangular volume that sits across the building in a most dynamic fashion. The statement space caters to offices for top level management shooting past the west facade by about 10m meters. Its both audacious and stunning.
In closing, here’s an excerpt culled from the architect’s website that speaks on the uniqueness of the project.
The uniqueness of this project is that it operates on multiple levels- On one hand it uses technology and intelligent design to improve the working environment of its inhabitants, while working inclusively in an urban context. On the other hand, it is a critical commentary on some of the antiquated notions that have plagued contemporary commercial design in the subcontinent.
The eschewment of ornamentation, the treatment of structure as skin, the repudiation of self-aggrandizing atrium, the molding of building volumes to perform multiple functions simultaneously, the treatment of landscape as an integral part of development and an exploration of its varying moods, the focus on sustainability, the holistic approach to design and execution are a direct result of a critical analysis of the exigent and often superficial buildings proliferating in the subcontinent.



