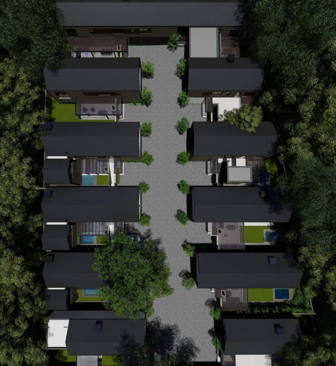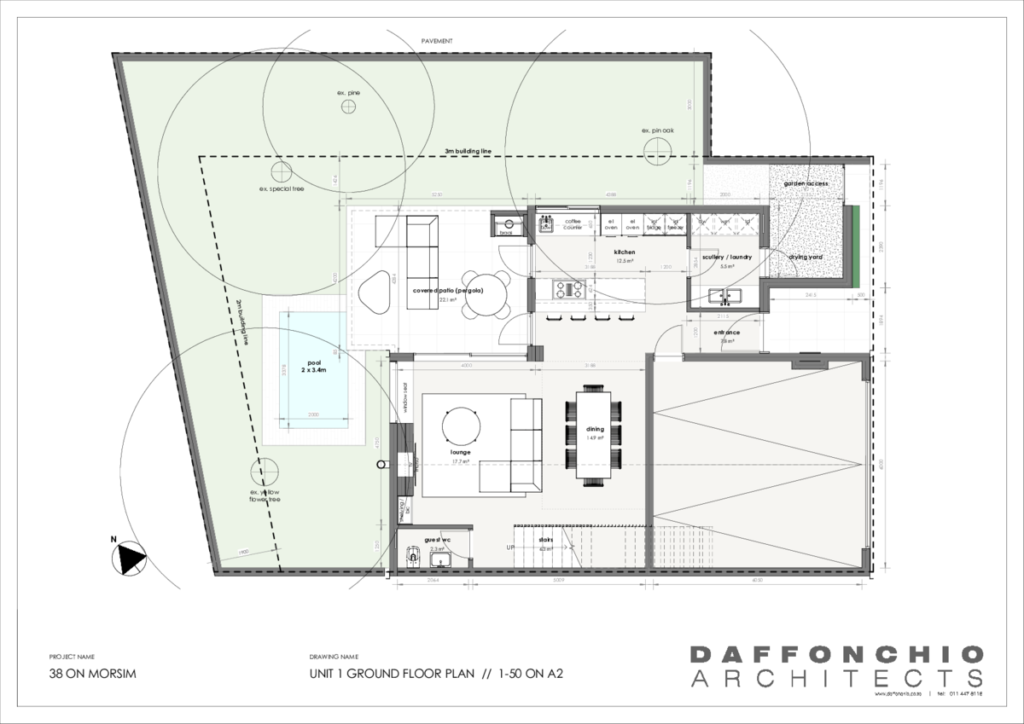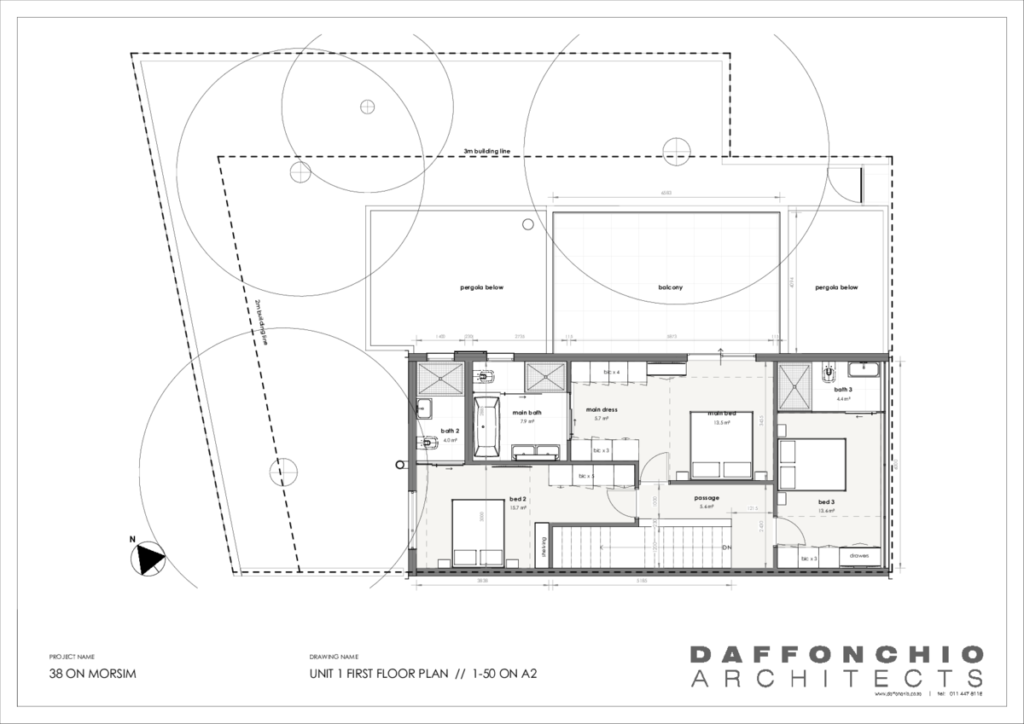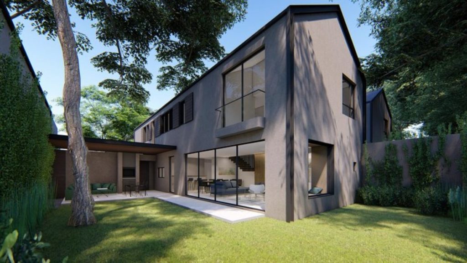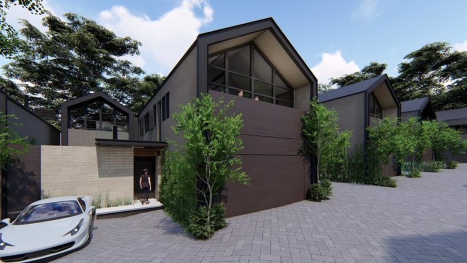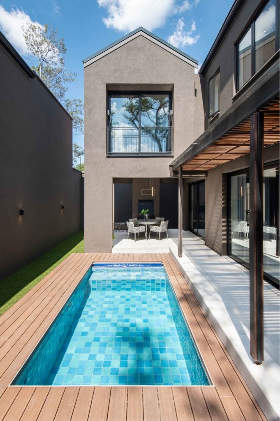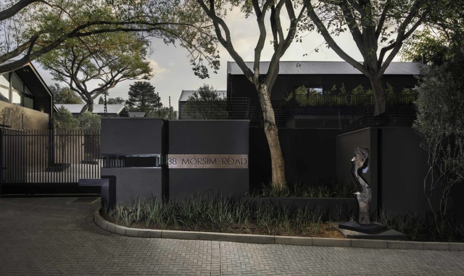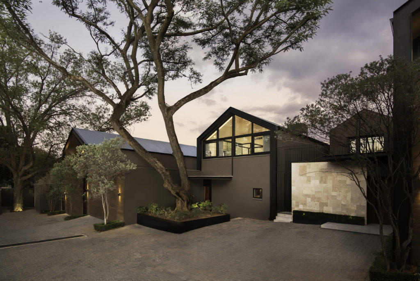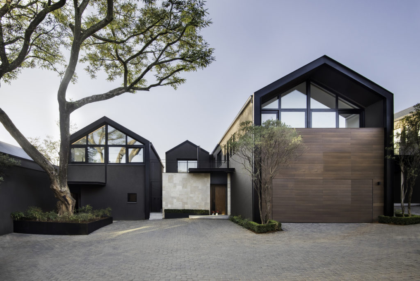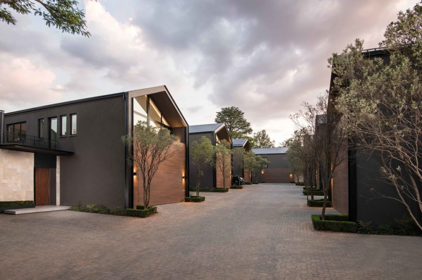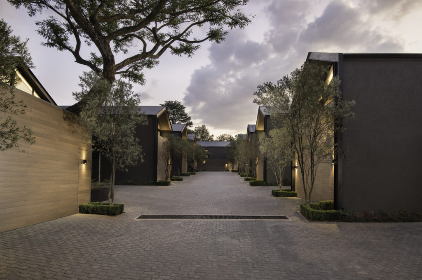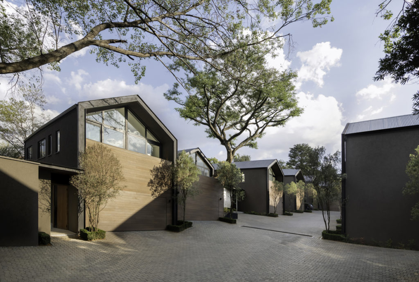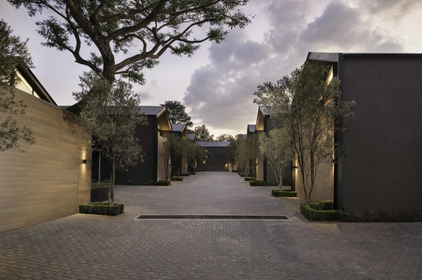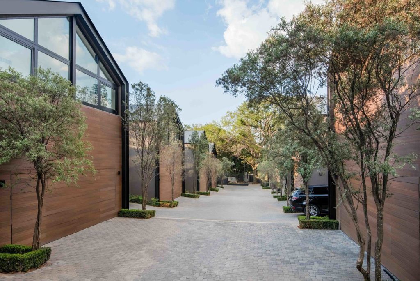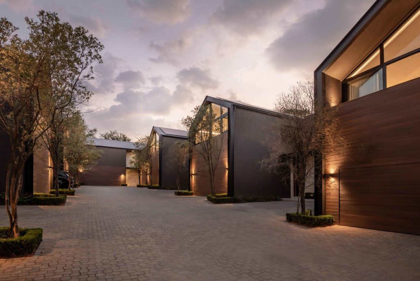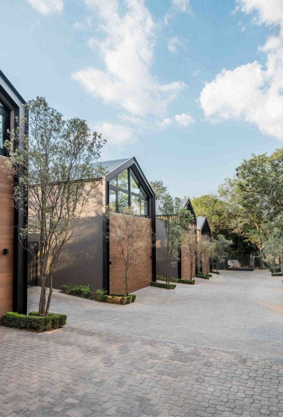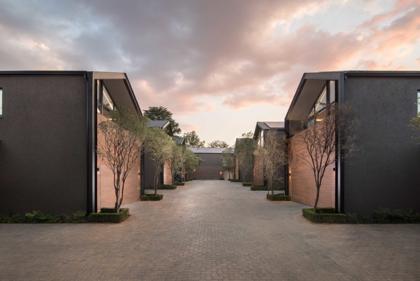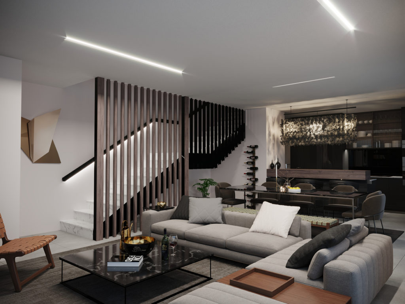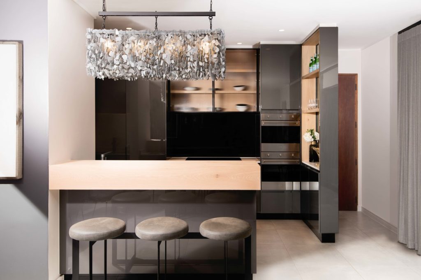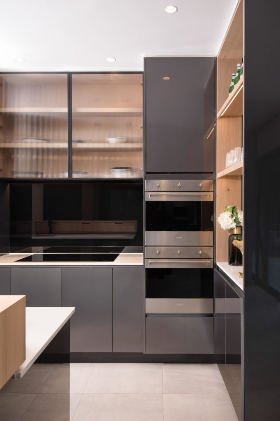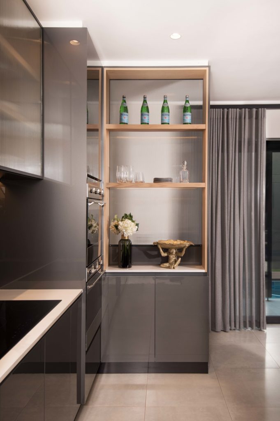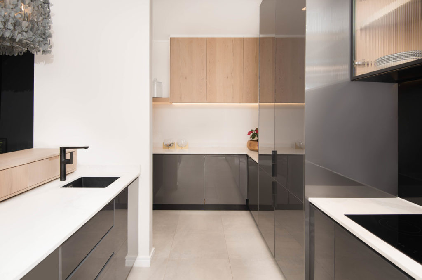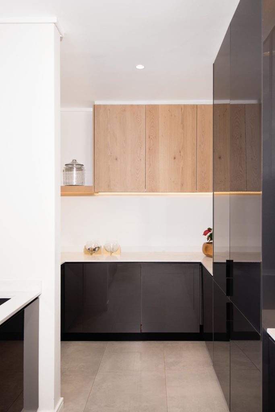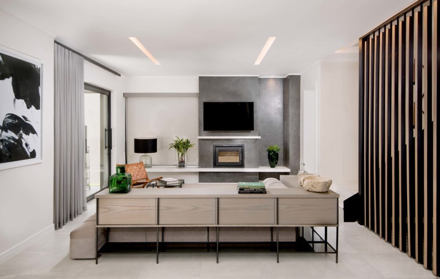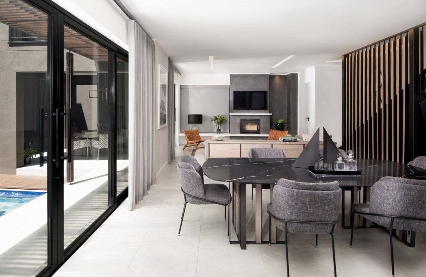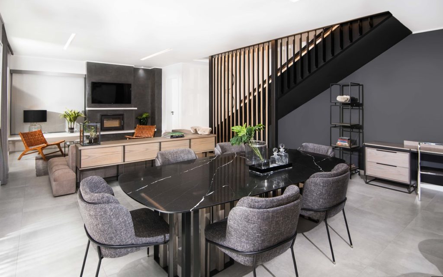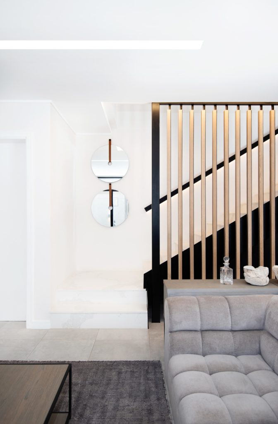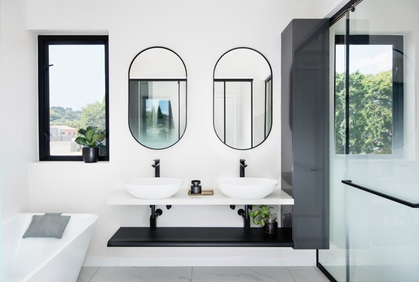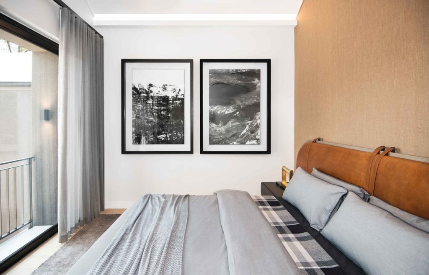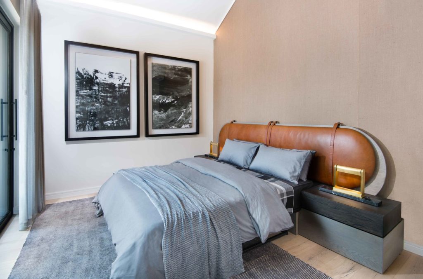38 on Morsim is a development of 12 luxury stand-alone houses on a desirable road in Hyde Park, Johannesburg by Daffonchio Architects for Legaro Properties.
Legaro Property Development are known for their holistic approach to residential developments, with a focus on creating a luxury lifestyle, memorable spaces and place to call home. 38 Morsim Road needed to maintain this vision, becoming an iconic addition to its sough-after location.
The brief for project was to develop homes that offer the modern family a dynamic living environment which maximises privacy, security and luxury. The design of the development seeks to set a standard for upmarket living by placing an emphasis on the balance between lifestyle, convenience, and sustainability. Legaro requested a modern take on the classic barn house aesthetic, evolving the archetype to fit their luxury portfolio.
Design Features
The design accommodates both young families and those interested in downsizing, through meticulously designed units with high-end finishes. 24-hour security, electric fences and a biometric access system affords the development a secure living environment for its occupants, while the careful positioning and design of each unit allows for maximum privacy.
An important aspect of the design was to retain as many of the existing mature trees on the site as possible. This posed a civil engineering & design challenge. The trees, their existing levels and root structures had to be carefully considered when placing platforms and determining the earthworks levels. Urban Forest, experts in the field, were consulted in order to effectively incorporate the trees while maintaining their health throughout the construction process.
Retaining the existing trees, coupled with the triangular shape of the site, resulted in each unit having a different layout. This posed a challenge in site execution and co-ordination, requiring subcontractors and manufacturers to produce several unique assemblies within one development.
Although challenging, this concept pushed the envelope with regards to the standard ‘copy & paste’ cluster development, creating 12 unique homes with their own sense of distinction and character, as well the aforementioned trees providing shade, privacy, and beauty throughout the development.
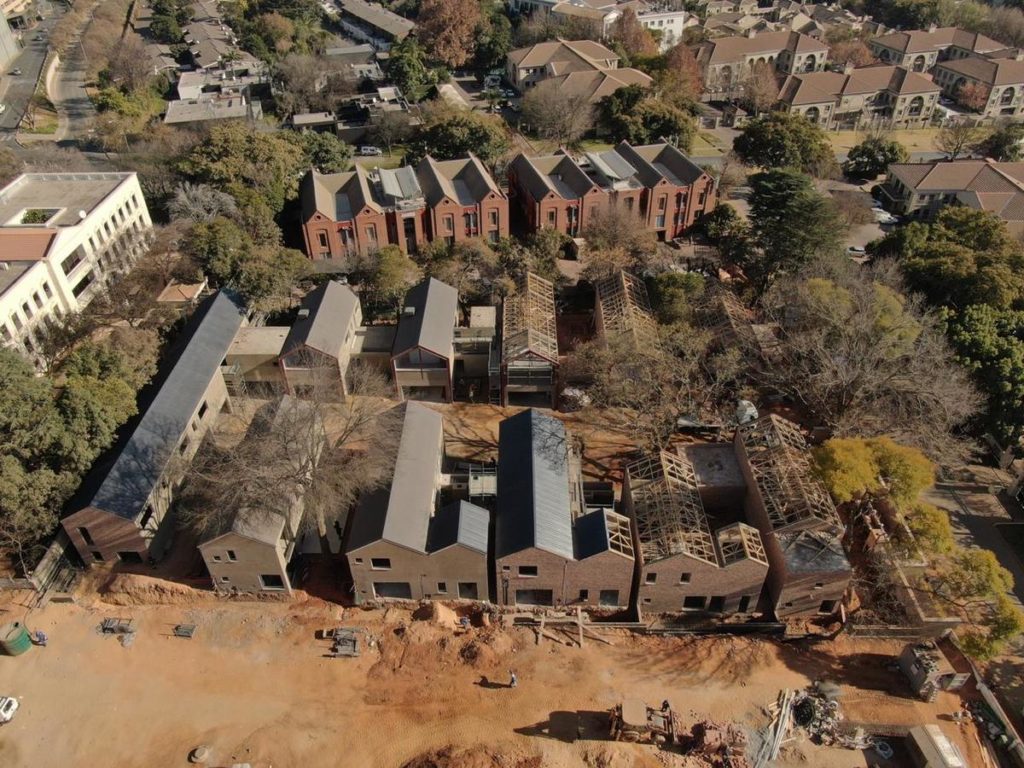
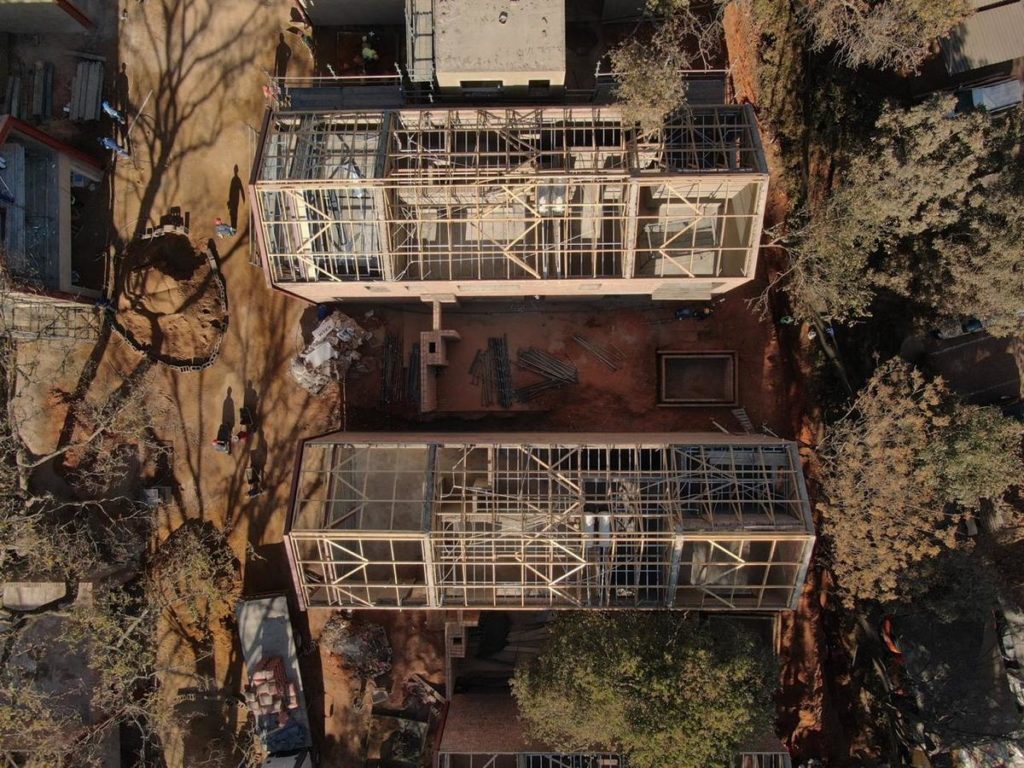
Sustainability and Energy Efficiency
Both developer and architect have a keen interest in sustainable design and an important element of the brief was to incorporate energy efficient methods, components and materials into the development. As such, there was a deliberate effort to achieve an EGDE rating from the Green Building Council of South Africa. All units have a private garden and a pool.
The use of passive solar design through the orientation of the units as well as pergolas ensures year-round comfort and energy efficiency. This is further aided by double glazing, evaporative cooling, closed woodburning fireplaces, and solar supplemented electricity.
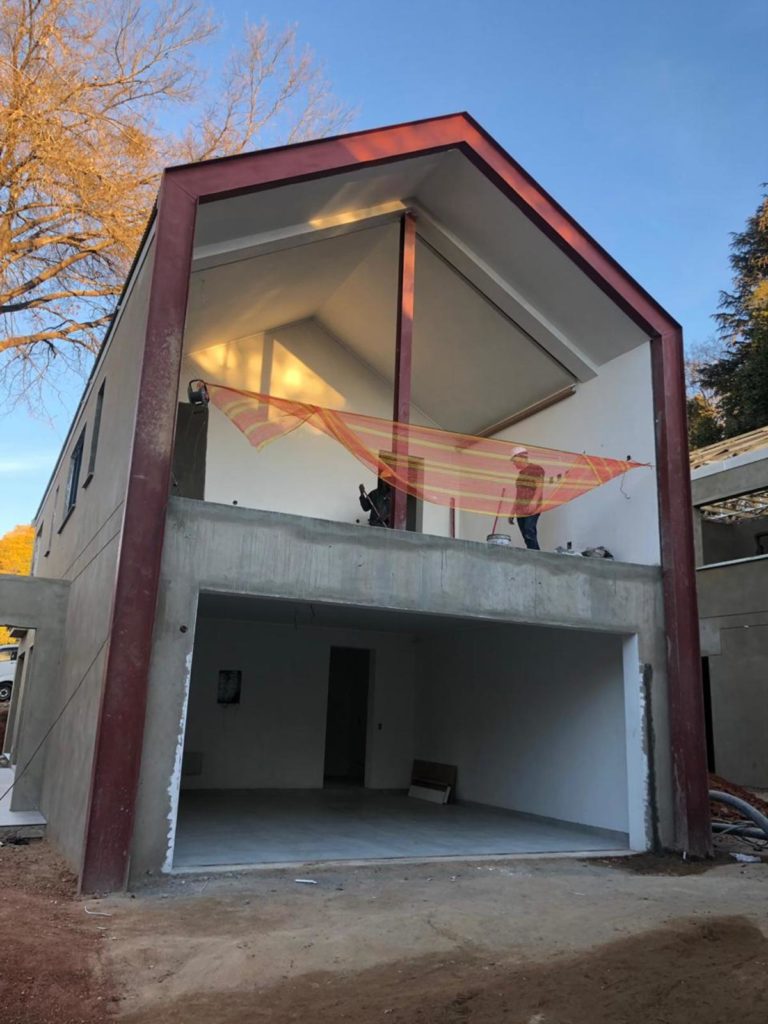
In terms of innovative technologies used on the development, 38 Morsim Road has focused specifically on elements which reduce the overall lifecycle costs of the homes. This has manifested in the form of substituting the traditional ducted reverse cycle air conditioning system with the innovative Breezair system.
This system uses evaporative cooling as a means of air conditioning the houses. This is not only energy efficient, but also has a massively reduced running cost with little to no maintenance.
In order to harness the advantages of Johannesburg’s sunny climate, the development uses Photovoltaic panels on the roofs to supplement water heating in the development. This not only reduces the lifecycle cost of electricity for the occupants, but is also an environmentally sustainable solution that meets 50% of the water heating requirement of each home.
The design team also took the decision to install UNIMET 3 Phase Smart Electrical Meters into each of the residential units. Over and above the typical function of a water meter, which record baseline parameters, the smart meters sourced from UNIMET SYSTEMS identify anomalies or inconsistencies in the water usage of the unit, allowing users to efficiently identify issues, manage usage and cost. Other sustainable elements include:
- Lighting design to ensure optimum levels of indoor comfort with lighting power density of maximum 5.5W/m2. All external lighting does not illuminate the night sky avoiding light pollution.
- Energy Renewable provided for a minimum 40% total installed load. Energy efficient equipment and controls installed, minimizing energy load requirements in the interior space.
- Efficient Heating Ventilation and Air Conditioning System providing optimum indoor thermal comfort levels. Adequate daylight levels provided ensuring optimum occupant productivity ensuring reduced lighting load requirements.
- Water Efficient Sanitary fittings, laundry and kitchen equipment reduce potable water usage ensuring occupants use water wisely. Smart Water meters allow users to closely monitor consumption and minimize any wastage.
- Waste management in place to ensure waste streams are sorted and recycled in accordance with the waste management policies.
- 38 Morsim Road is located on a previously developed site thereby adding value by redeveloping the site to greener standards enhancing the site ecology.
Material Palette
Material use in 38 Morsim Road is a balance between a slick, modern palette and warm, natural elements. White walls and ceilings, high-gloss graphite joinery and smooth, black steel contrast with the soft, natural feel of Oggie hardwood flooring and solid oak elements.
This balance of minimalism and comfort is perfectly captured in the feature staircases of the homes – slick Calcutta quartz and black steel is beautifully complimented by the softness of solid oak slats washed in warm LED lighting. This balance extends to the exterior of the building, with black steel elements and deep brown walls complimenting the soft landscaping, natural travertine cladding and solid timber pergolas.
Want to get your project published? Get Started Here.




