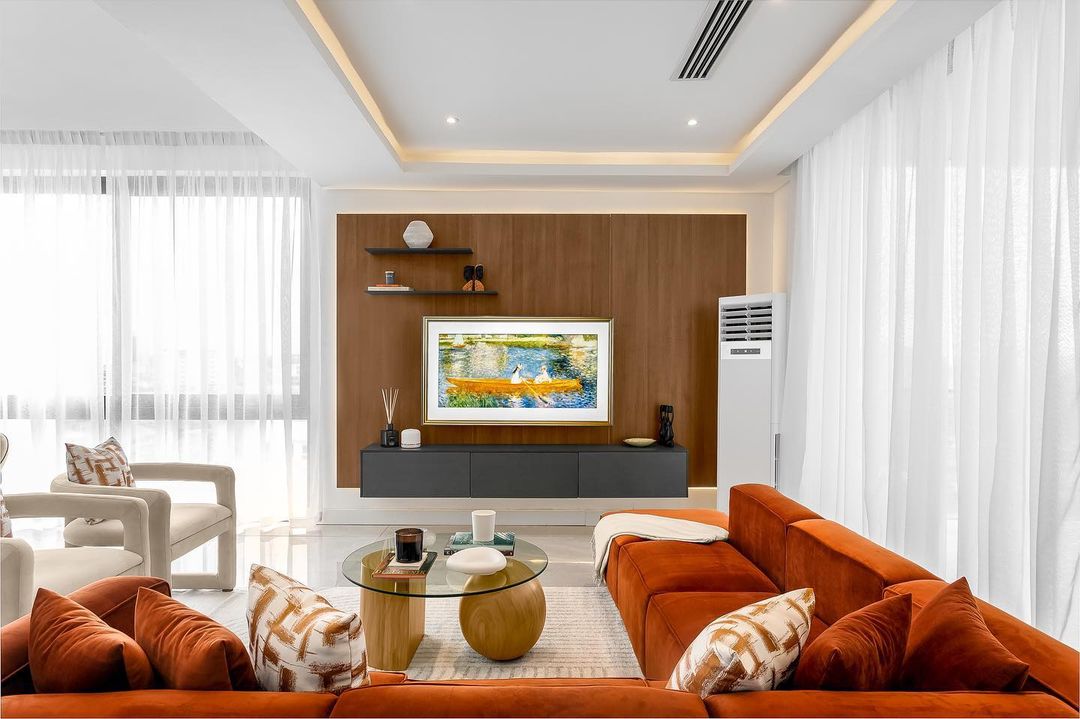PROJECT DETAILS
- Designers: Icora Home
- Project Type: Residential
- Project Title: Project 405
- Project Status: Completed
- Photographer: Mujib Ojeifo
- Location: Lagos, Nigeria
Lagos-based interior design studio, Icora Home, created a stylish contemporary living room design through carefully curated selection of furniture, a harmonious color scheme, and thoughtfully arranged spaces.
Just like the Chic Scandi-Modern Home Office Icora home created for this residential project, this modern living room is both stylish and functional. Both spaces, part of project 405, share a common design approach. The deliberately selected color palette of white, brown, black, and burnt orange showcases a sense of balance and sophistication, with the burnt orange accents adding vibrancy and character to the room.
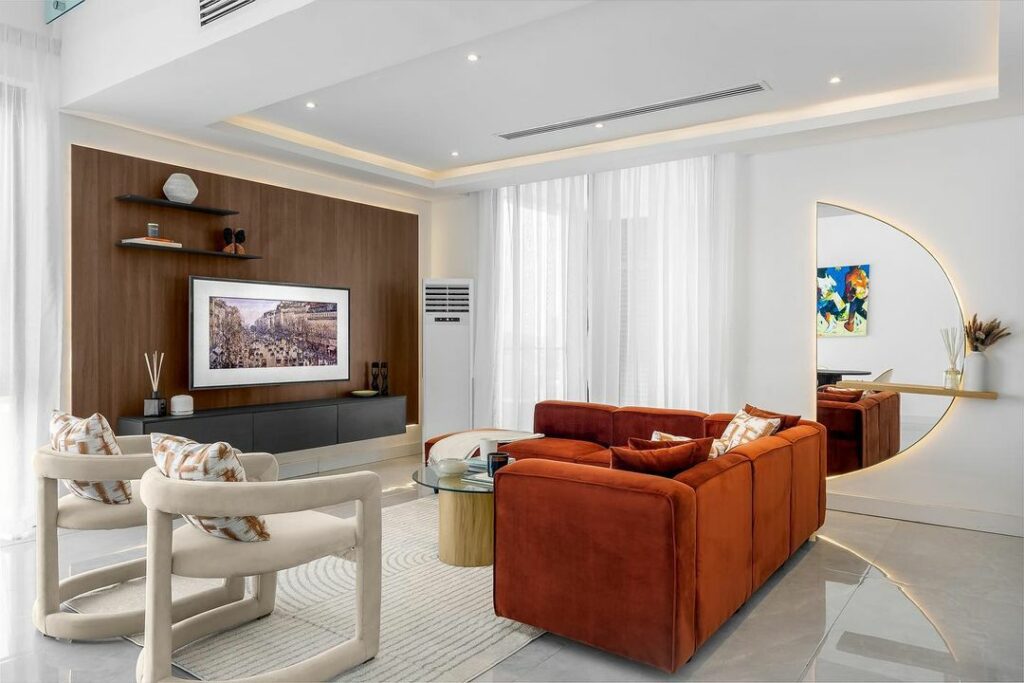
A white area rug establishes the seating area which consists of an L-shaped Burnt Orange sectional sofa, two off-white U-shaped single seats, a wooden center table with a glass top, and a black TV console with a wooden backboard and black floating shelves.
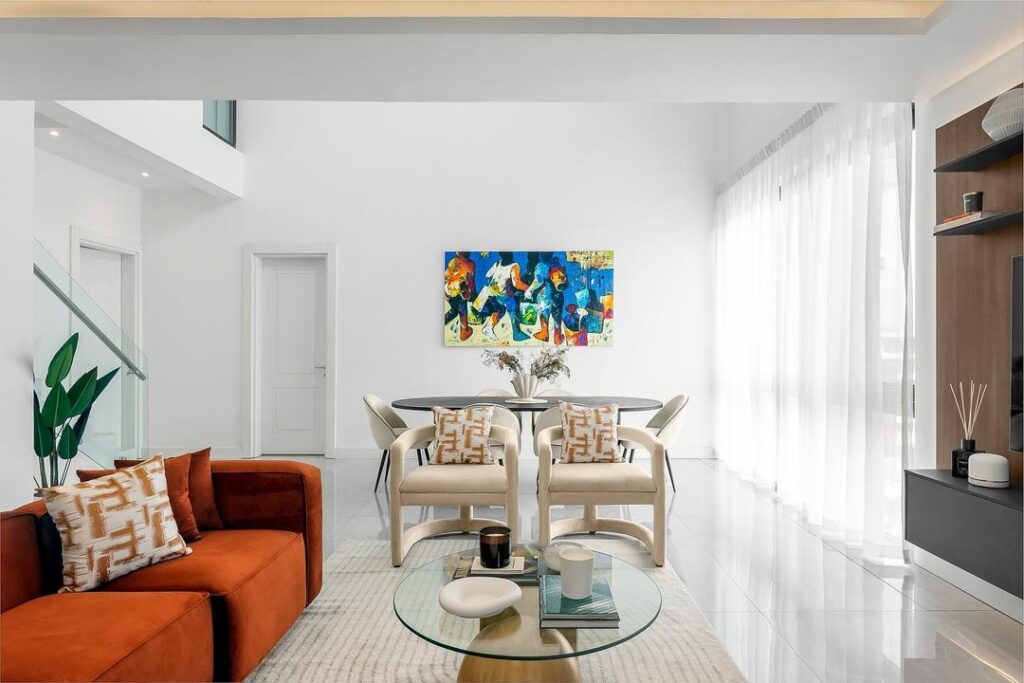
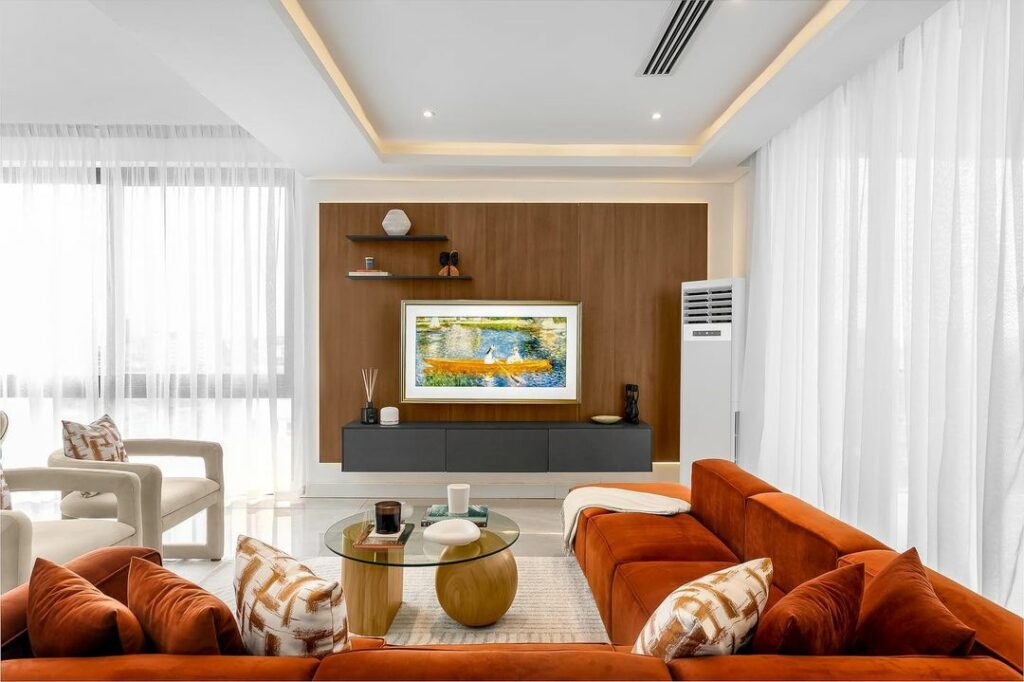
The center table in this contemporary living room design is a unique piece that the designers have described as “a conversation starter”. The legs have an interesting shape that is somewhat sculptural and artistic.
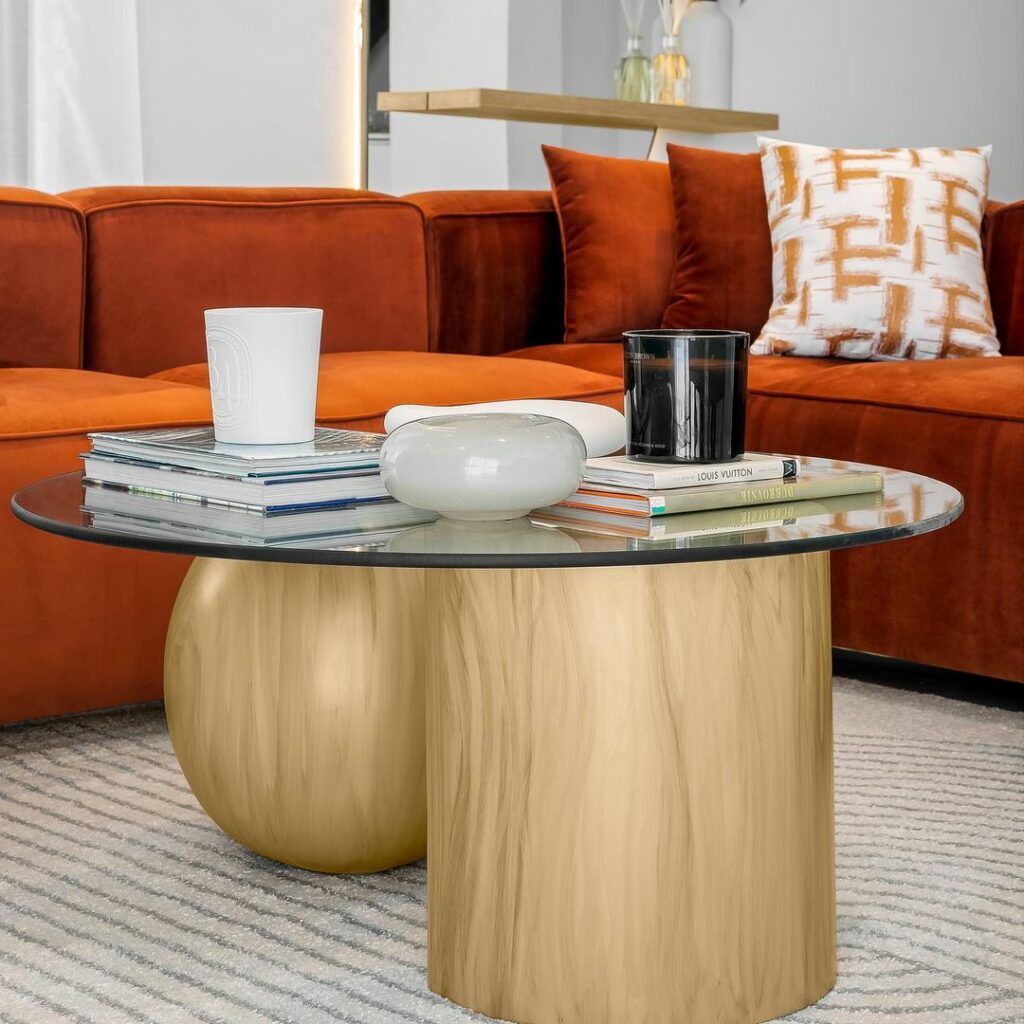
Adjacent to the living space is a dining area. It’s a double-volume space that has a 6-seater black dining table with white dining chairs, complemented by a large wall art.
Icora Homes demonstrated an interesting use of space in the living room design by positioning the wine bar below the staircase. It has a base cabinet with floating shelves. It also includes a built-in wine cooler.
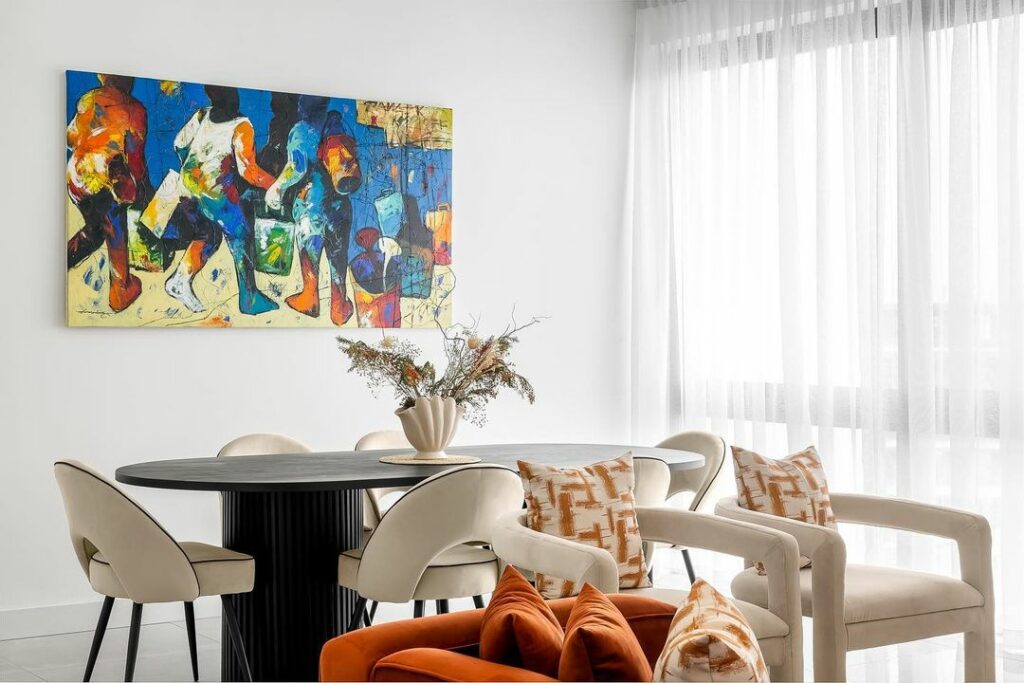
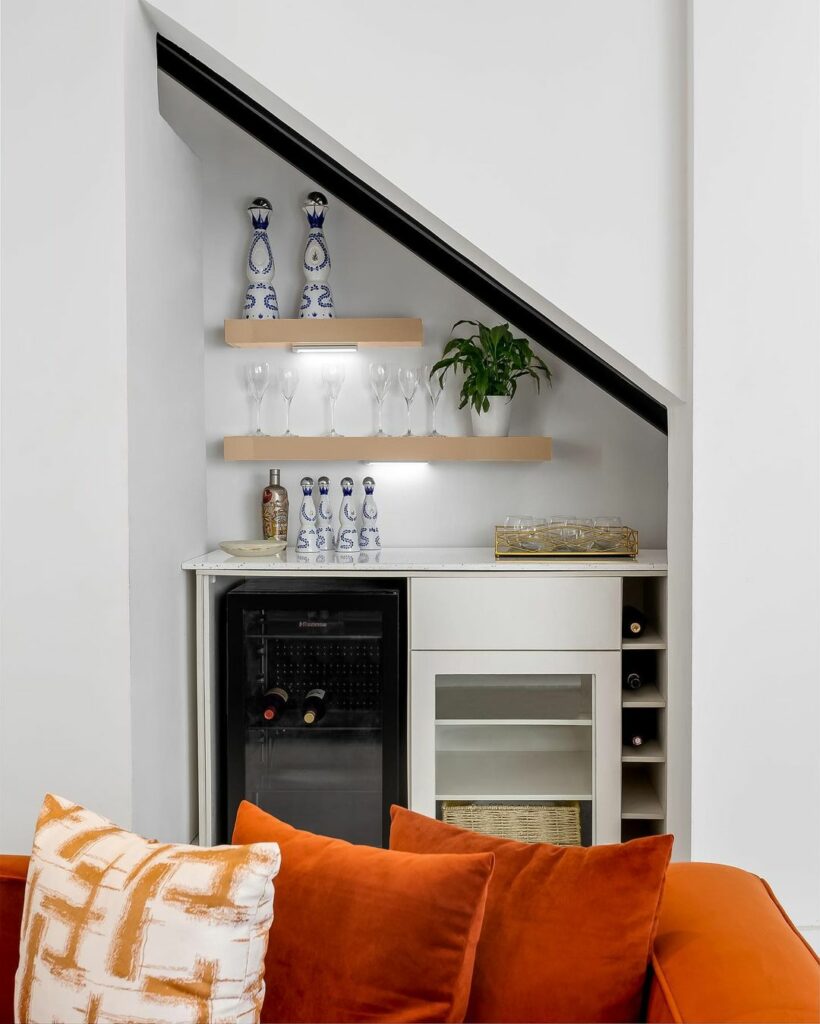
The contemporary living room design also features floor-to-ceiling blinds that gracefully cover large scenic windows, offering control over the natural light and privacy. In addition, strip lights and recessed ceiling lights complement the white walls and ceiling to create even lighting.
The minimal foyer console unit by the entryway of the living room saves space and adds to the overall theme of the space. Also subtly complementing the design are: art pieces, diffusers, throw pillows, and indoor planting.
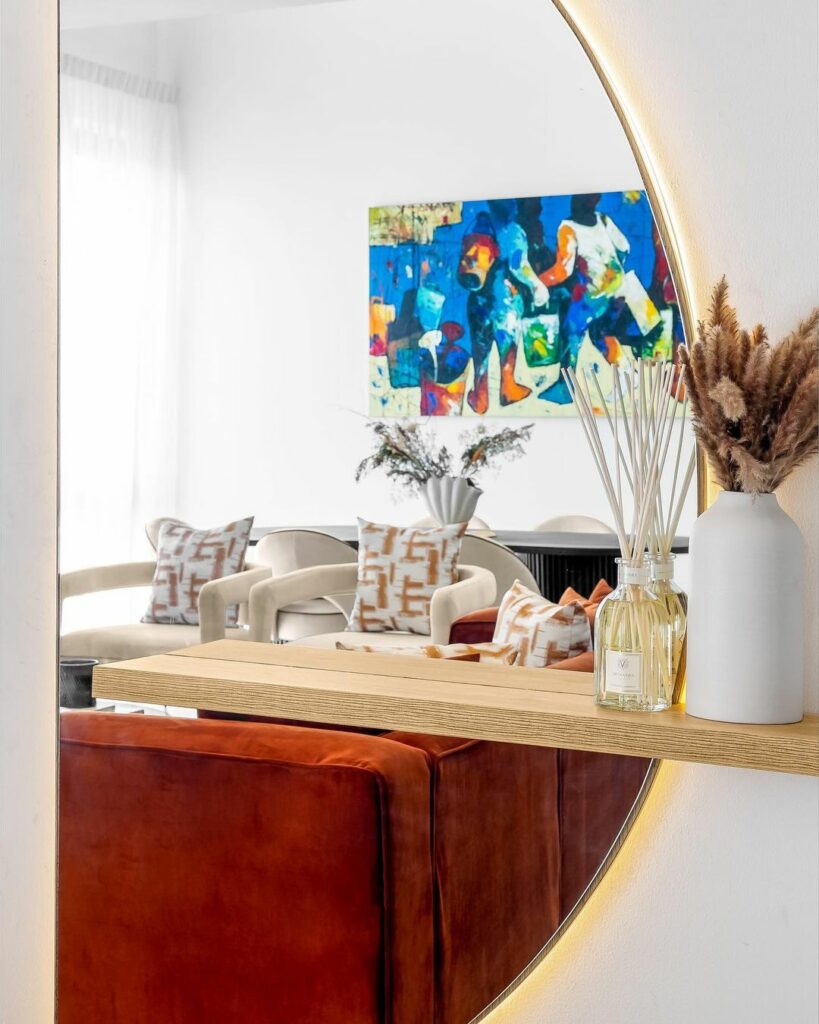
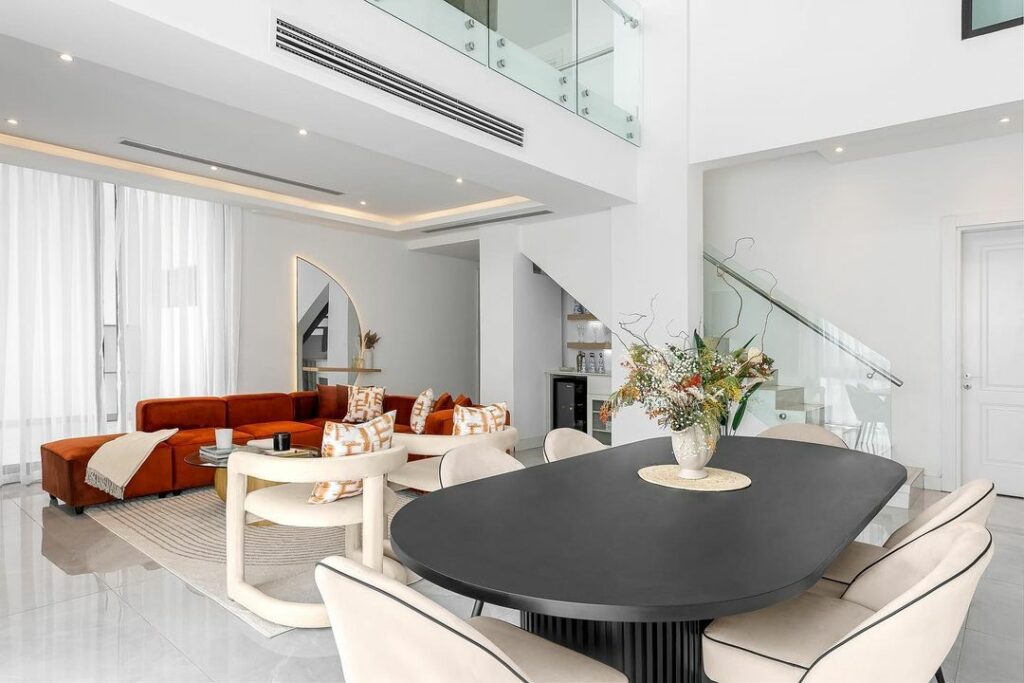
Want to get your project published? GET STARTED HERE



