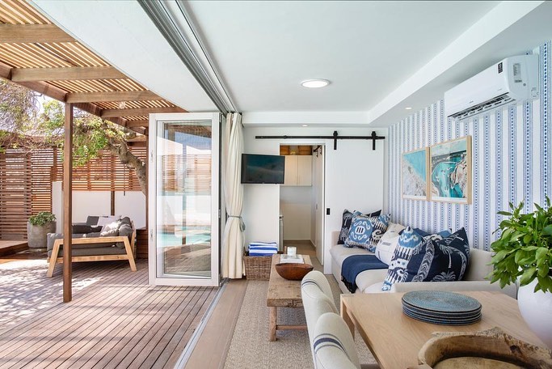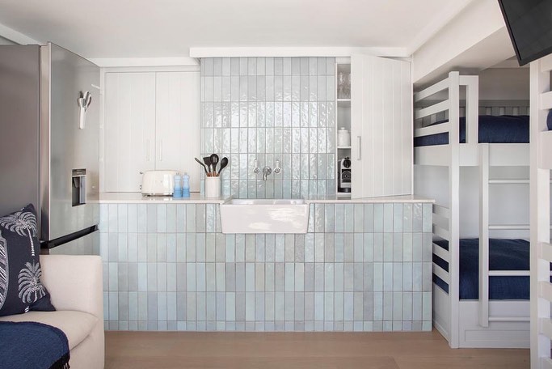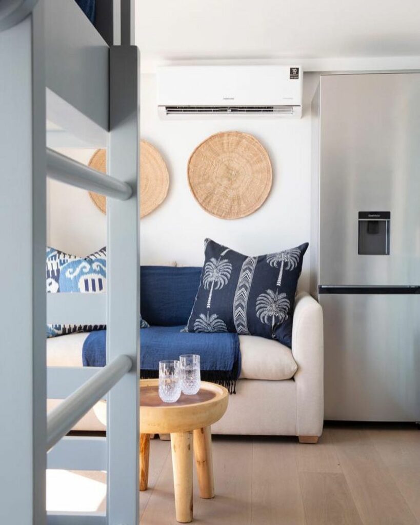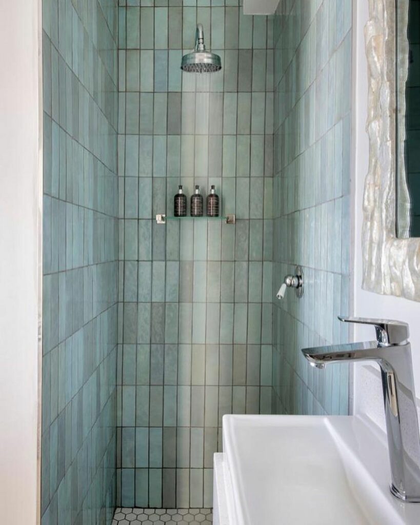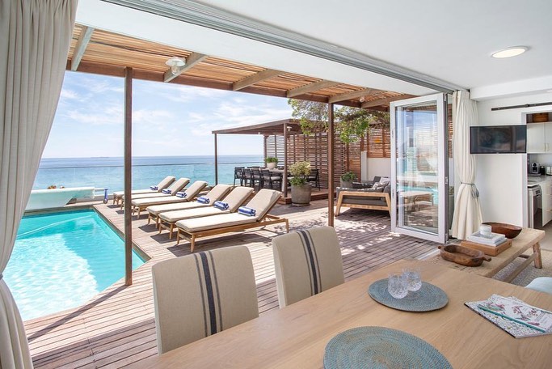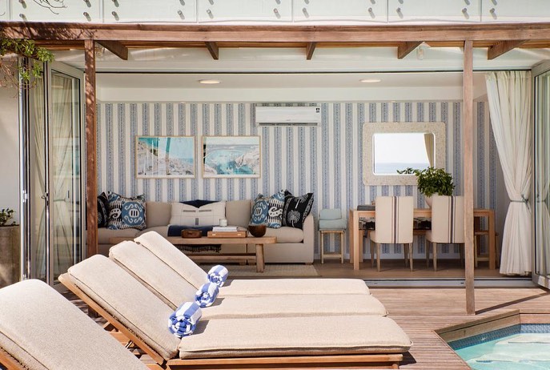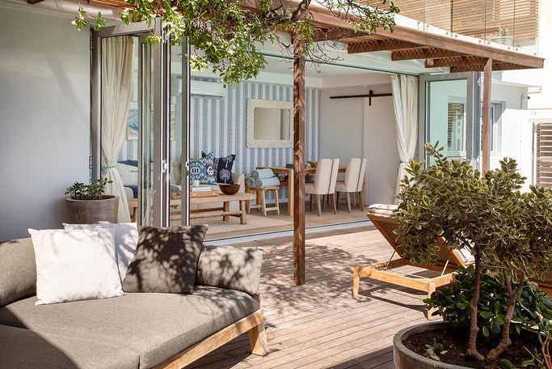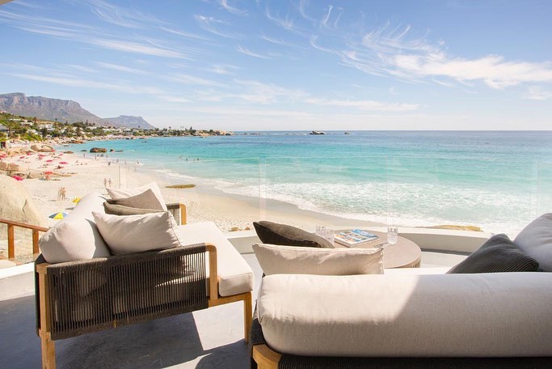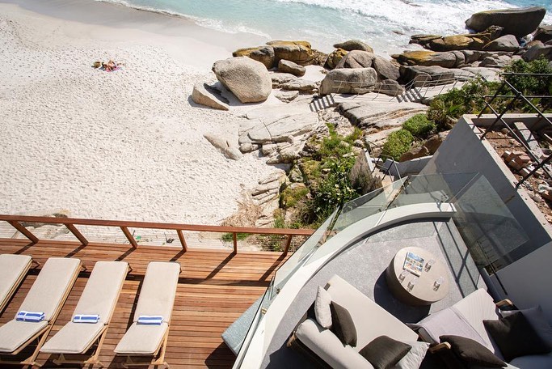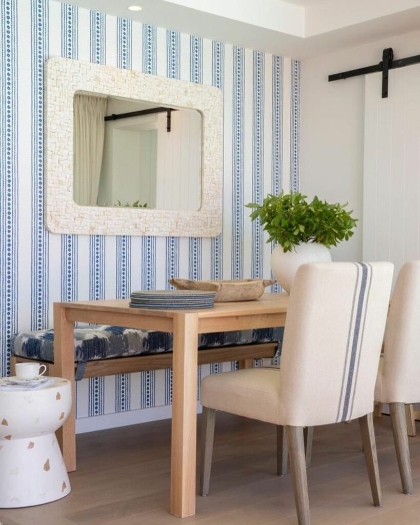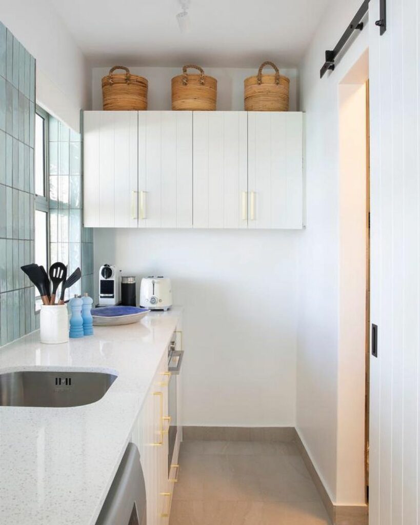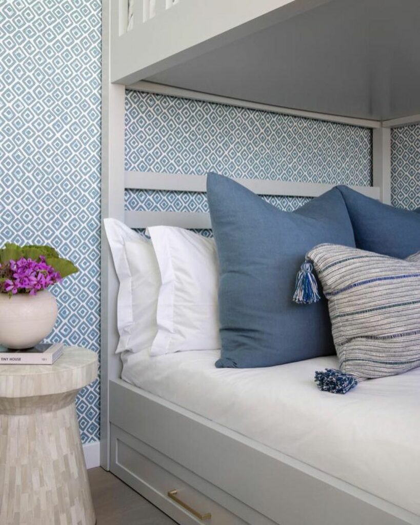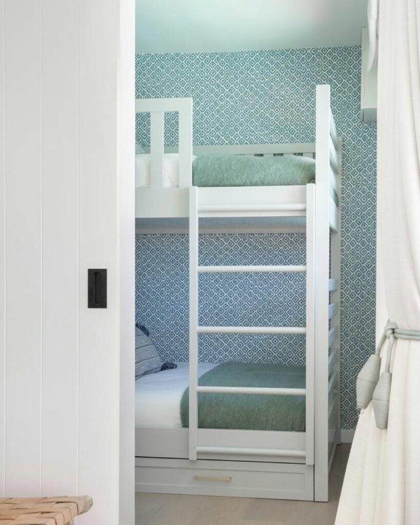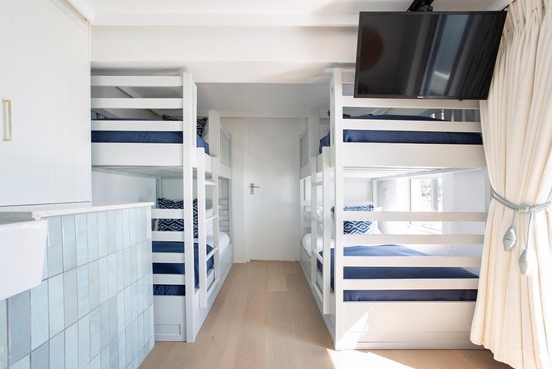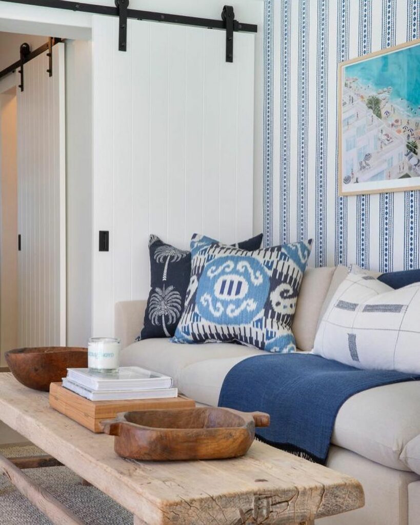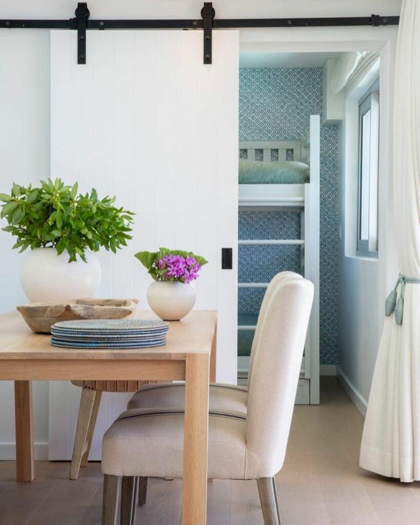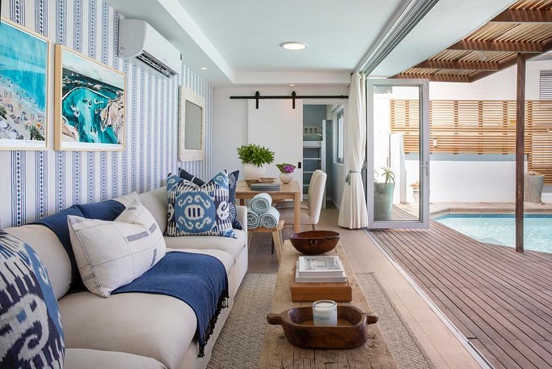PROJECT DETAILS
- Designer: Copperleaf Studio
- Project Type: Residential
- Project Status: Completed
- Photography: Karl Rogers
- Location: South Africa
With barn doors, bunk beds, and collapsible curtain walls, Copperleaf Studio created a functional layout for this seaside apartment in South Africa that maximized the available space, while providing a memorable coastal living experience.
One notable aspect of this project is the generous but adequate way the designer infused the ocean-inspired hues of blue in different elements of the space. The light shades of blue on the walls and artwork across the apartment gave way for the darker hues to pop in its different design elements.
It’s only after you get over the blue of the ocean that you start to notice the sandy neutrals of the shores and the weathered textures of the ocean floor in the seaside apartment design. These were introduced through the wooden and rattan elements in different spaces within the apartment including decor.
Typical to seaside apartment designs, the layout of the space primarily ties the indoor with the outdoor and is designed to passively coerce occupants to spend most of their time outdoors, appreciating the coastal views around them. This may be why the apartment has a compact indoor scene and an elaborate outdoor area. The incorporation of collapsible glass walls even provides the occupants with the option of fusing both areas into one functional residence.
The compact indoor layout of this seaside apartment design was arranged to maximize the available space while upholding the expected quality of life in the apartment. They employed space-saving approaches, especially with the furniture. In the living area, for instance, the dining area is a combination of three types of seats – a bench, high-back single chairs, and a stool. Also, a deeper sense of style was infused into the space with this eclectic furniture combination.
Another space-saving approach Copperleaf Studio took was to use bunk beds in the sleeping areas. The decision to integrate bunk beds is not merely a nod to a beachy, vacation vibe; it’s a strategic move to optimize vertical space. This design choice is particularly beneficial in smaller living spaces, providing occupants with comfortable sleeping arrangements without sacrificing valuable square footage. The bunk beds also contribute to a cozy and communal atmosphere, fostering a sense of togetherness that complements the laid-back coastal lifestyle.
To further ensure that every square meter of this apartment was available for use, the designers used barn doors in place of the traditional swing doors. These industrial yet modern elements not only add a touch of character to the apartment but also serve a dual purpose in maximizing space. By replacing traditional swing doors with sliding barn doors, the studio created more usable floor space and enhanced the overall flow of the apartment.
One more tiny but significant design decision made in this seaside apartment design was to generously incorporate natural light to enhance the visual appeal of the space but also to contribute to a sense of openness and airiness.
By cleverly maximizing space through the incorporation of barn doors, bunk beds, and collapsible glass walls, Copperleaf Studio has created a seaside apartment design that captures the essence of coastal living while providing a comfortable and adaptable retreat for its occupants.
Want to get your project published? GET STARTED HERE



