This 35-square-metre one-bedroom apartment with home office demonstrates how to live well with less. Designed by Tsai Design, the project involved updating a 1970’s small studio apartment by exploring the idea of tiny home living via inventive design solutions as well as the operation of the integrated furniture that slide, fold out and can disappear just as easily.
The central question behind the design was, “how might we fit a big house into a small unit?” With a raft of hidden features, they were able to create a spaces for entertaining, a home office and a place of rest. In addition to this multi-functional spaces they needed to ensure the removal of clutter and optimise natural light. Here are 5 design features that make this apartment renovation a strong case study in small space planning.
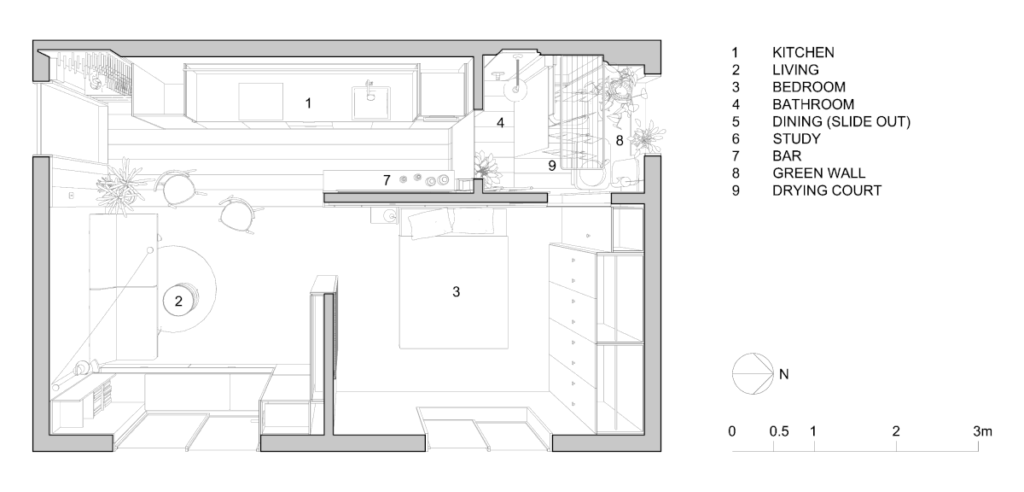
“Layering and overlapping is the key to planning for small spaces. Two different functions can co-exist in the same space at different times. It then comes down to detailing of the joinery to make it an effortless transition between the two functions,” ….“The timber joinery is conceptually a puzzle box that contains many functions, and it depends on how you interact with it to activate the different uses,”
Jack Chen, Tsai Design
1. Multifunctional Joinery
Clever, floor-to-ceiling, multi-functional cabinetry stretches the length of the apartment and connects all spaces together seamlessly while concealing an abundance of storage.
This smart, multifunctional design accommodates the television and a flip up desk for a home office behind cabinet doors. The A/C unit is hidden at the top of the built-in wardrobe in the bedroom, and a clothes-drying line folds out in the bathroom. Mirrored portions of the cabinetry and skirting makes the living room feel bigger.
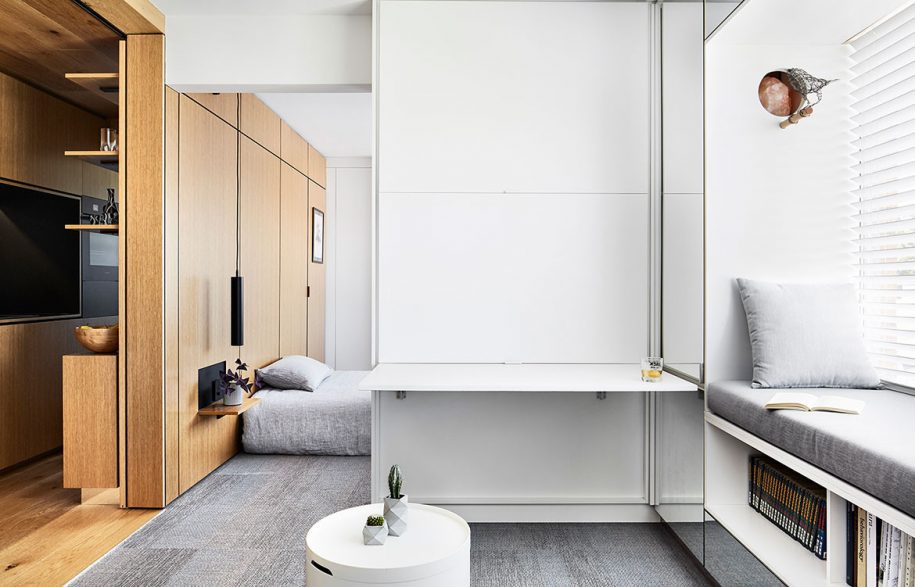
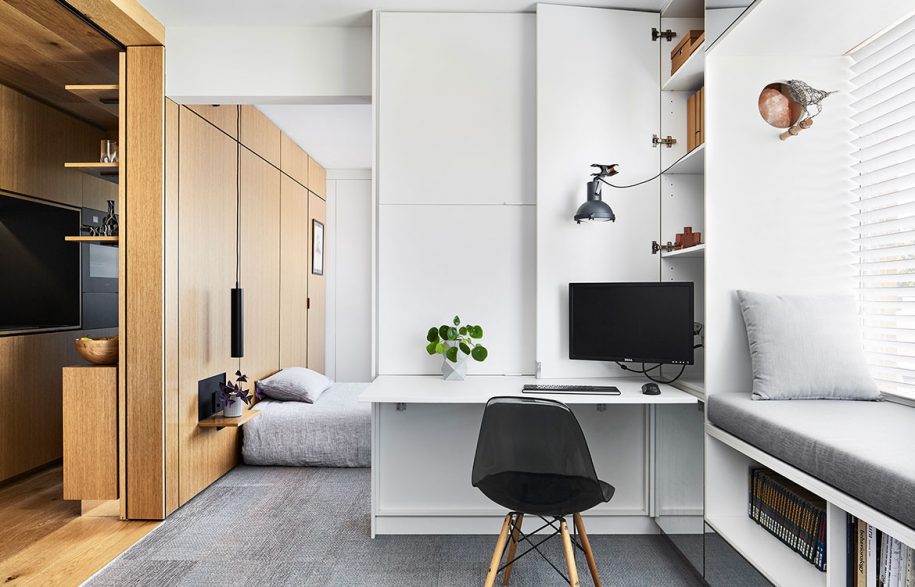
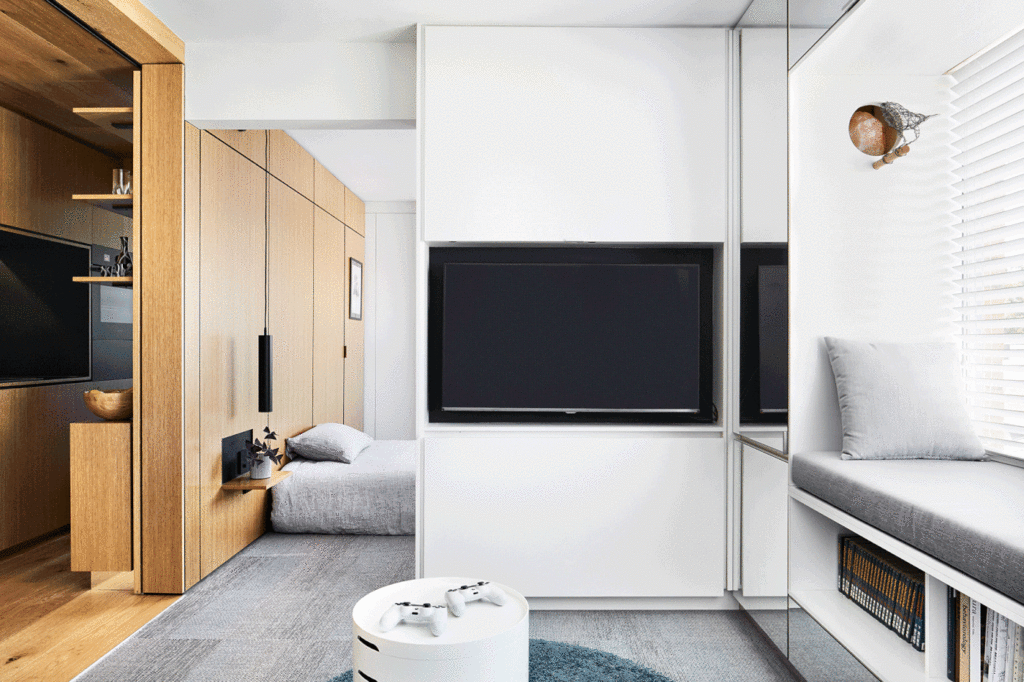
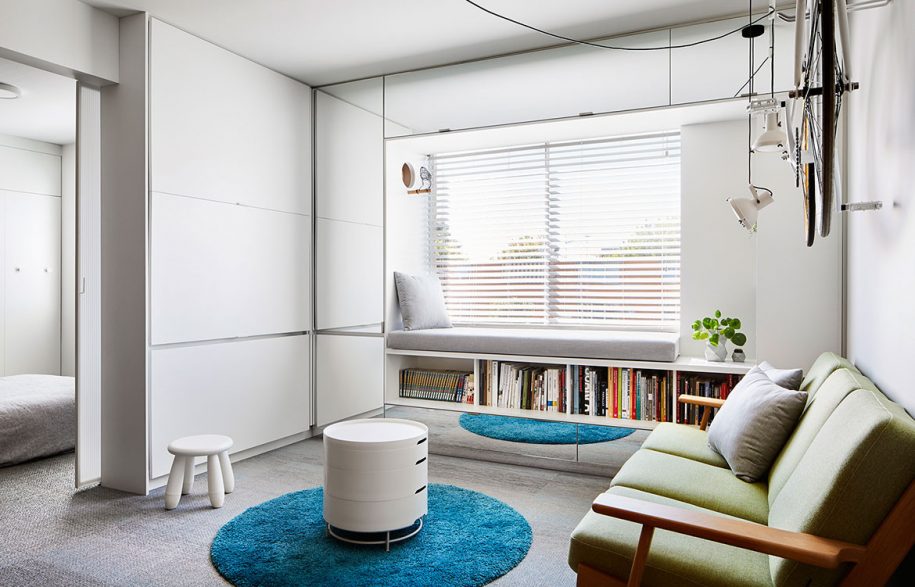
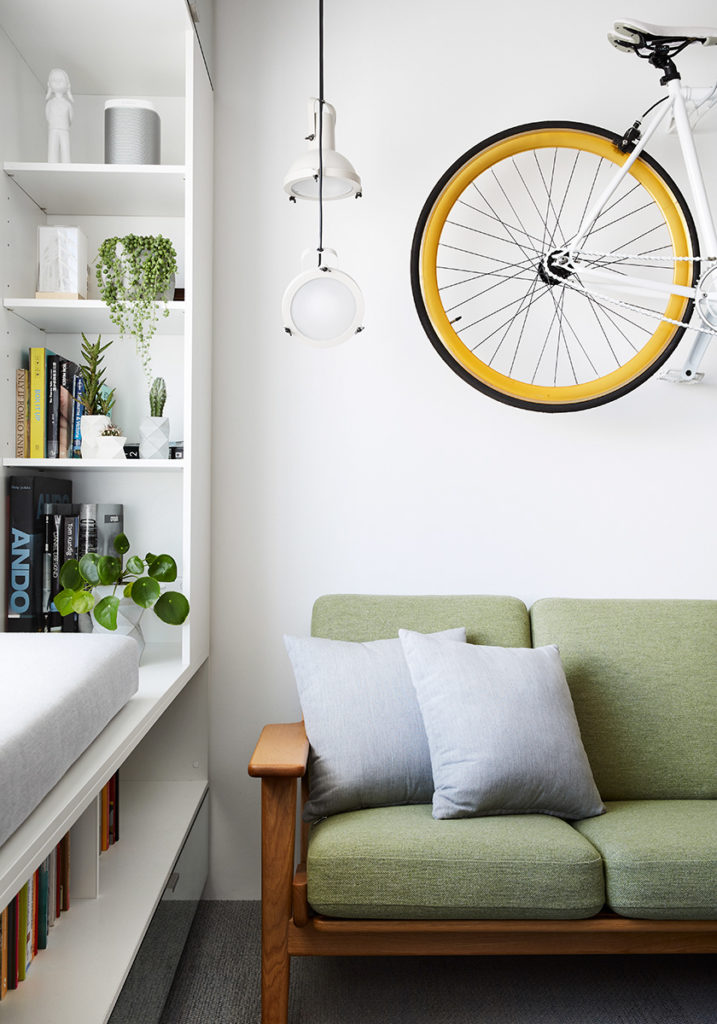

2. Galley Kitchen
With hidden and integrated appliances, the 4-metre-long galley kitchen provides a backdrop to the living space. Recessed LED lights on open shelving create a bar display, and a wine-storage wall made with timber dowels also provides space for hanging coats and storing shoes and umbrellas. In the daytime, the kitchen borrows light and views of the green wall from the bathroom, but privacy film glass can be activated at the flick of a switch.
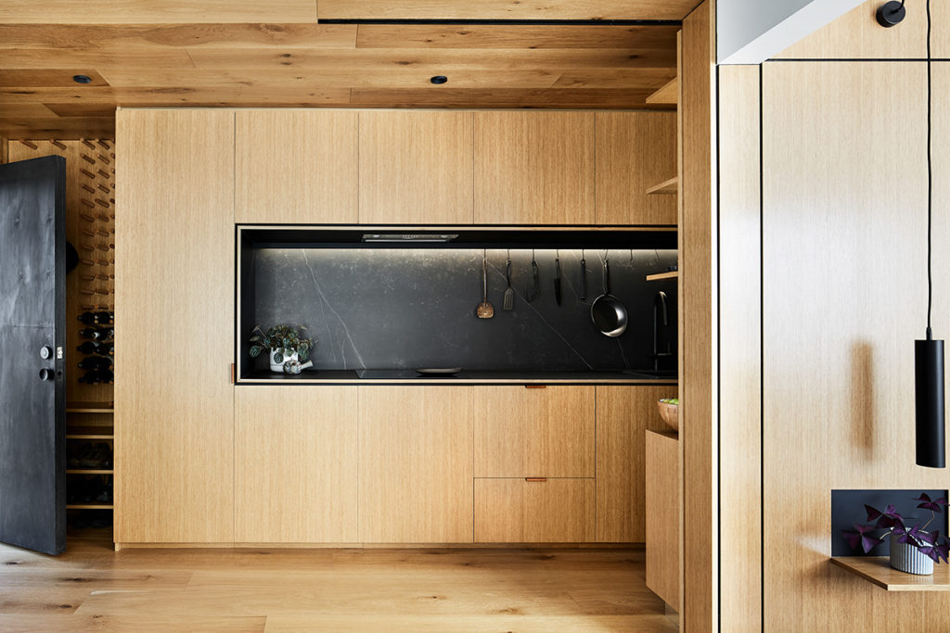
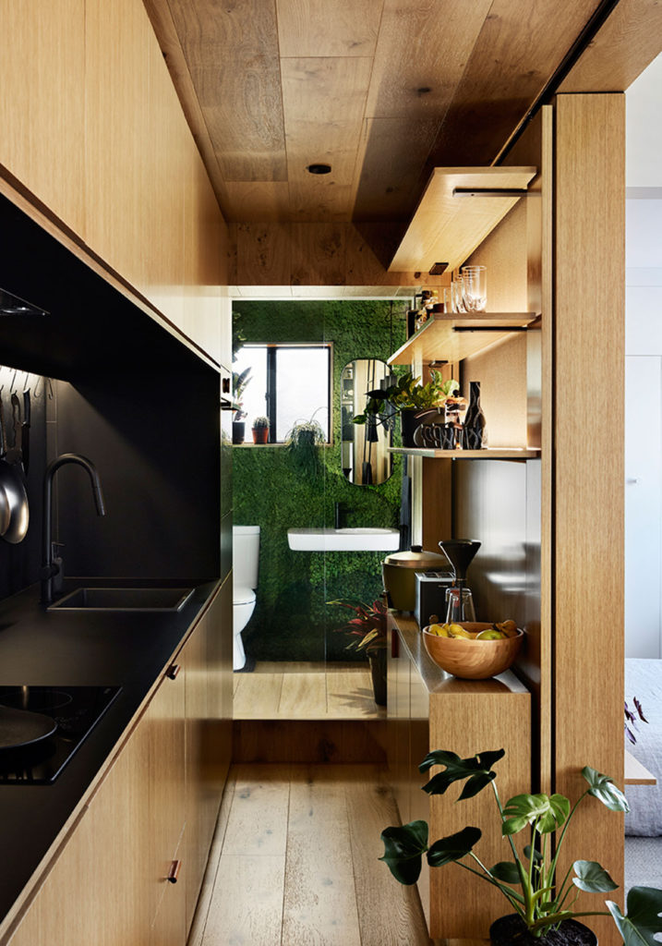
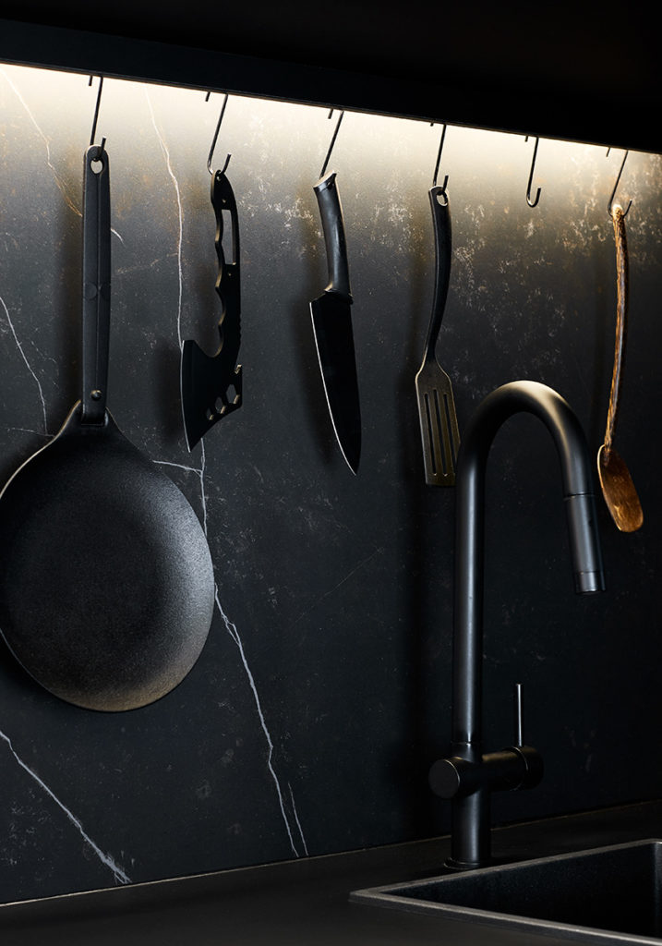
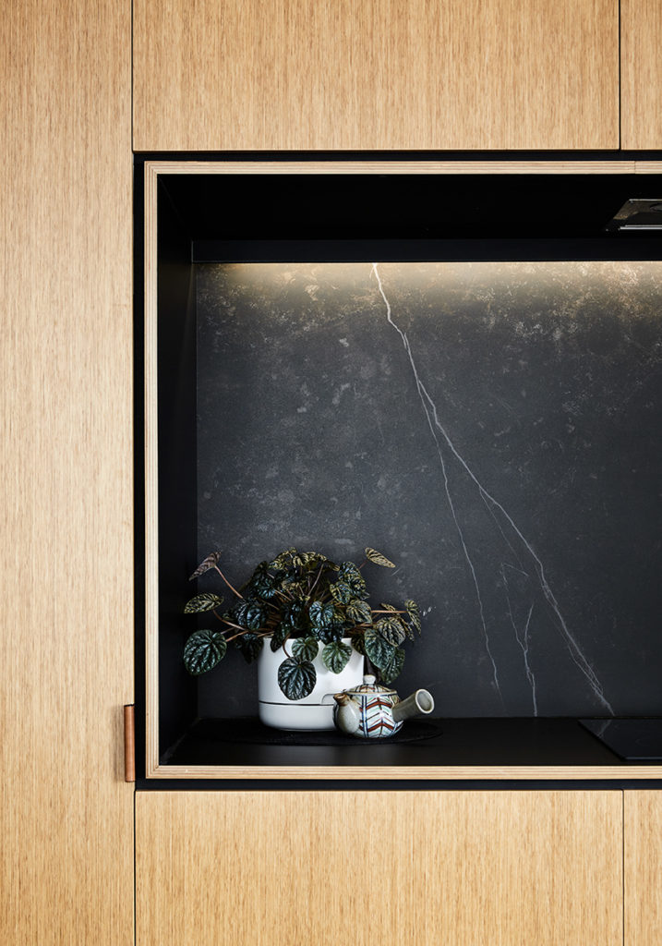
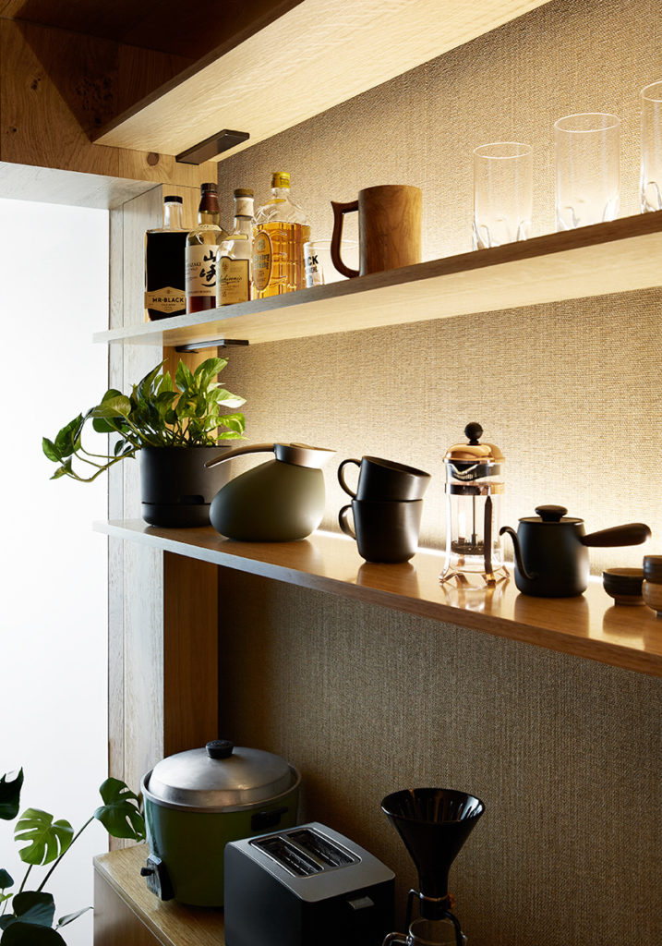
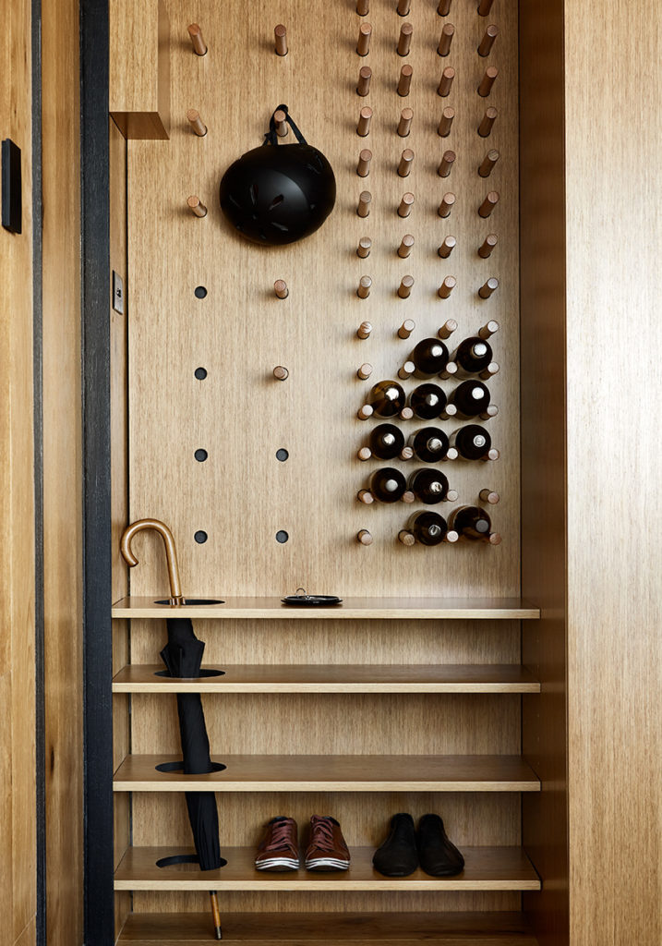
3. Folding Dining Table
The folding dining table is integrated into a sliding door between the kitchen and living area so that it can be hidden away when not in use. The timber box extends into the bedroom where it becomes the bedhead and a small cut-out panel folds down to form a bedside table. The end wall panel is the bathroom door. The dining table is also complemented by a folding stool that is both practical and fits with the aesthetic of the apartment.
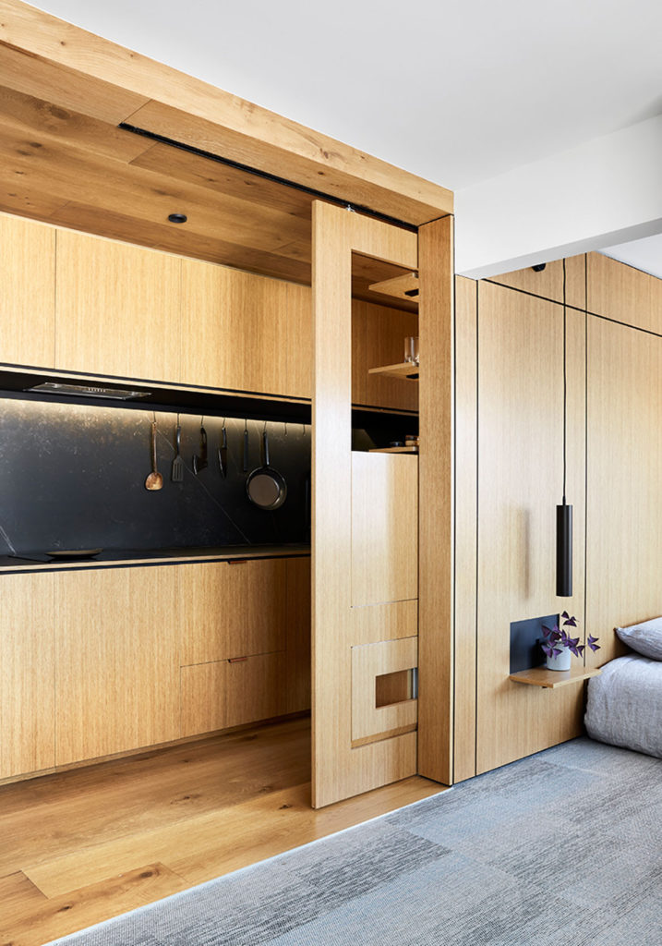
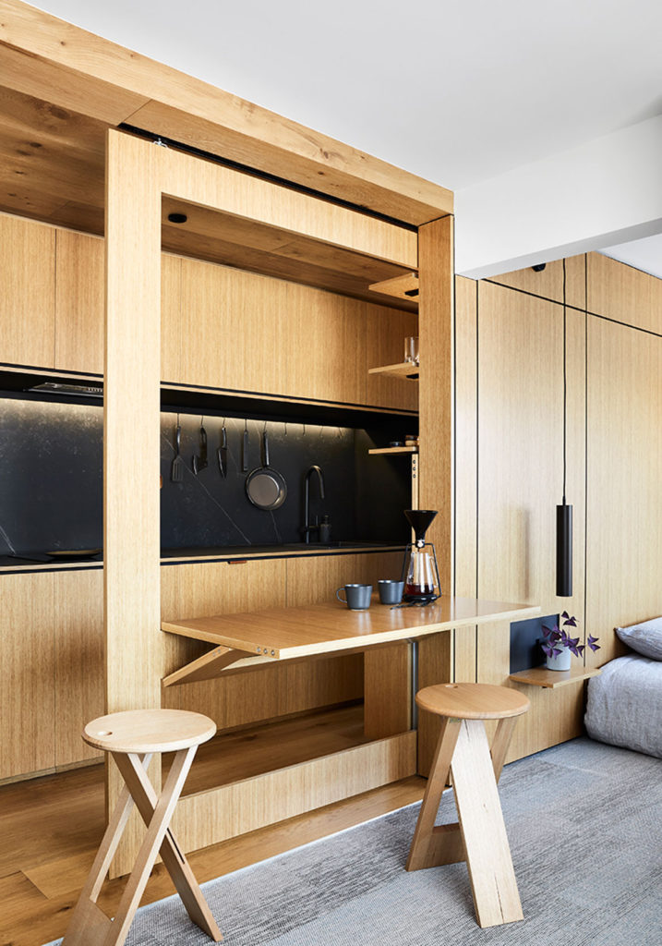
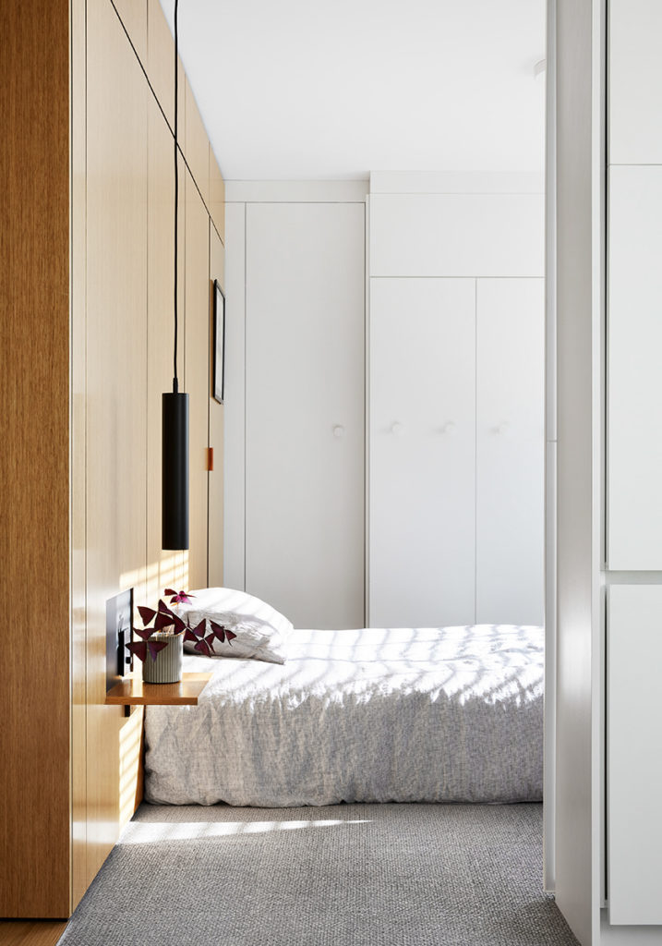
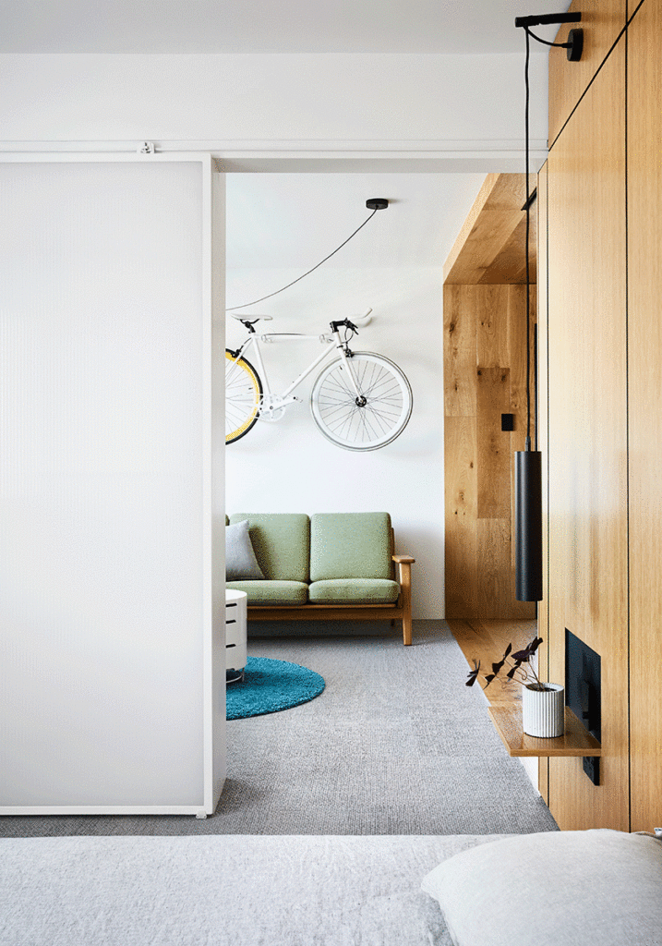
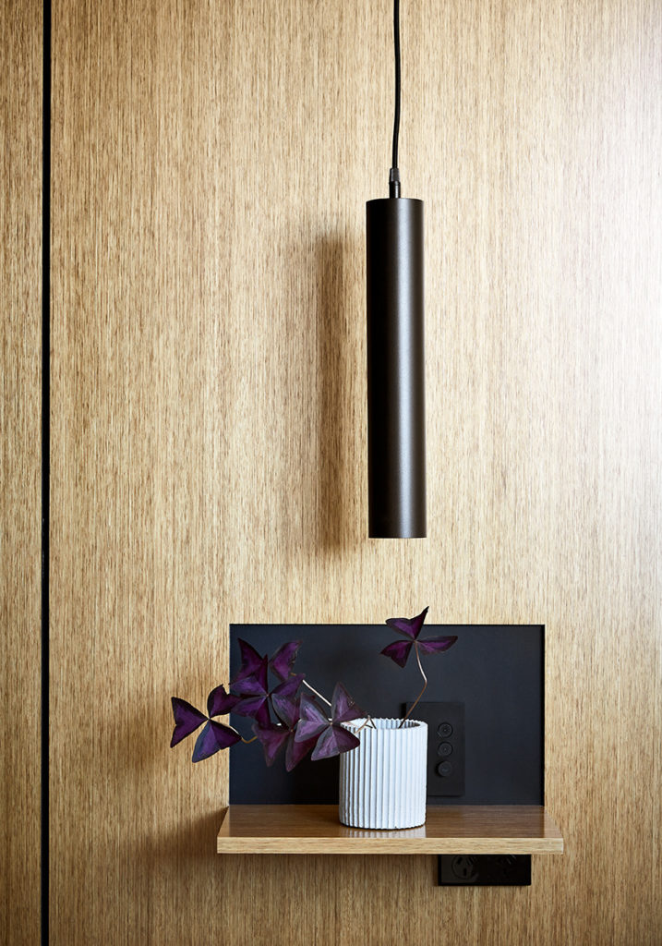
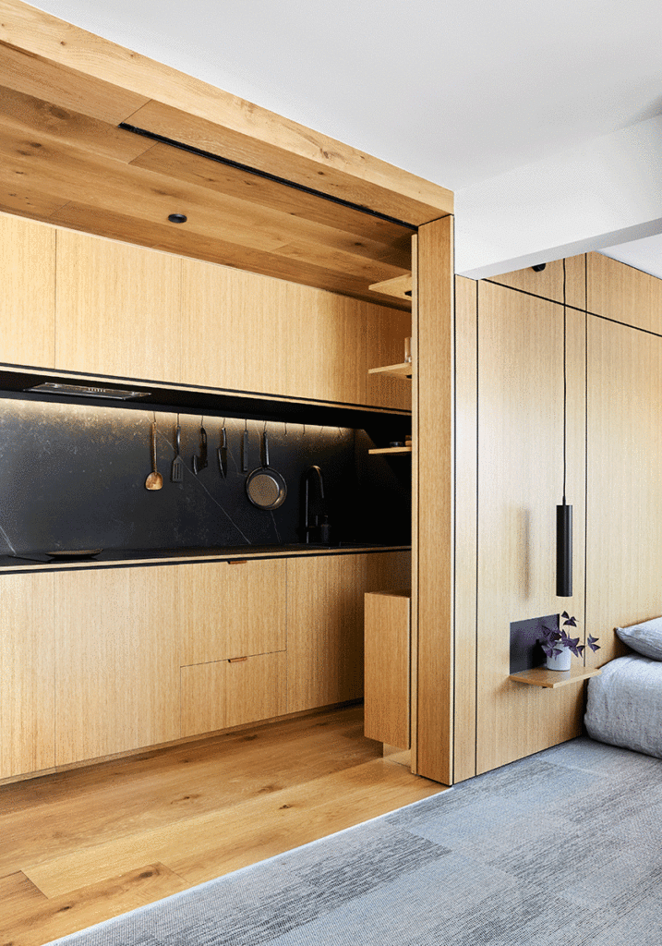
4. Internal Window with Switchable Film / Green Wall
While an internal window with switchable film replaces the wall between the bathroom and kitchen, improving natural light and providing a view of the feature green wall.
“This green wall is in your direct line of sight as you open the door to the apartment, setting the mood as a space that is organic and relaxing, and creating the illusion of outdoor space,”
Jack Chen
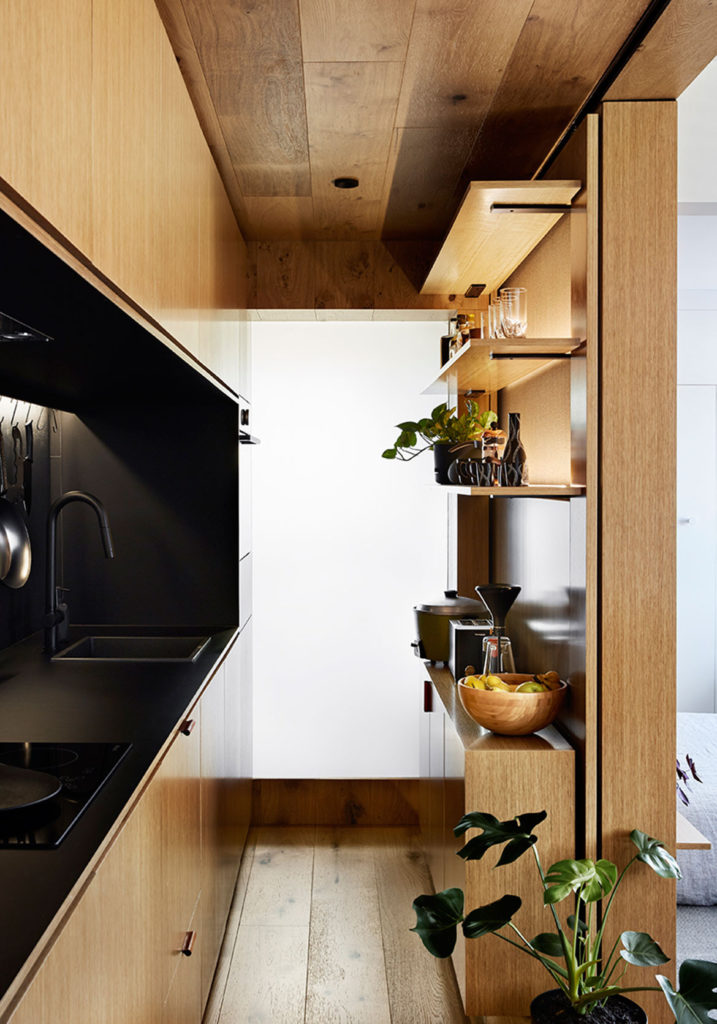
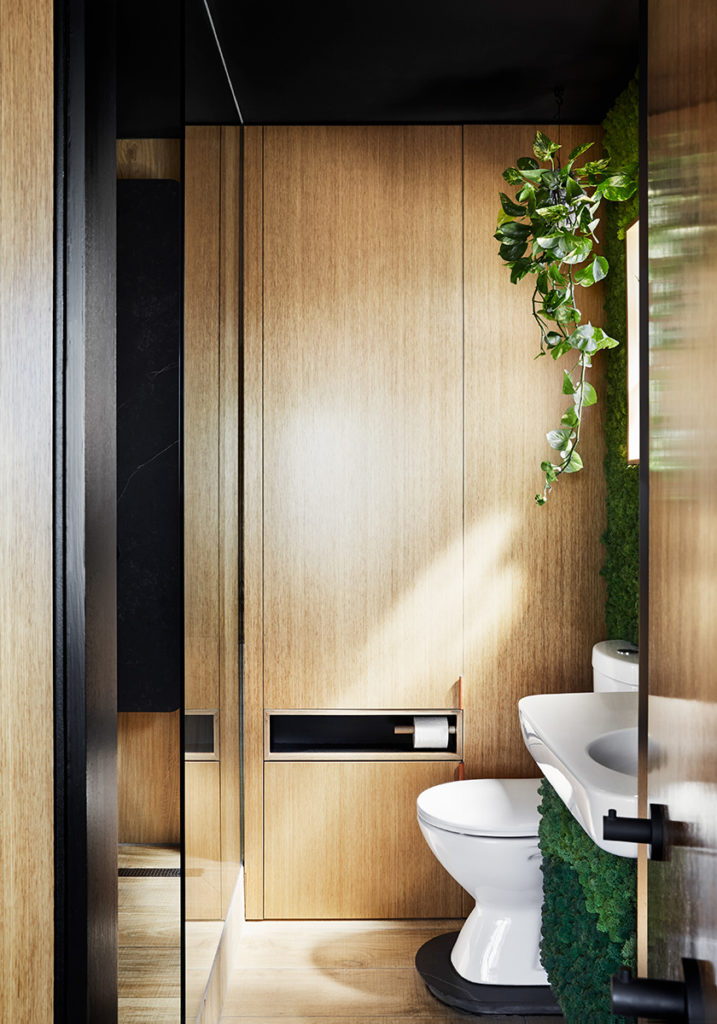
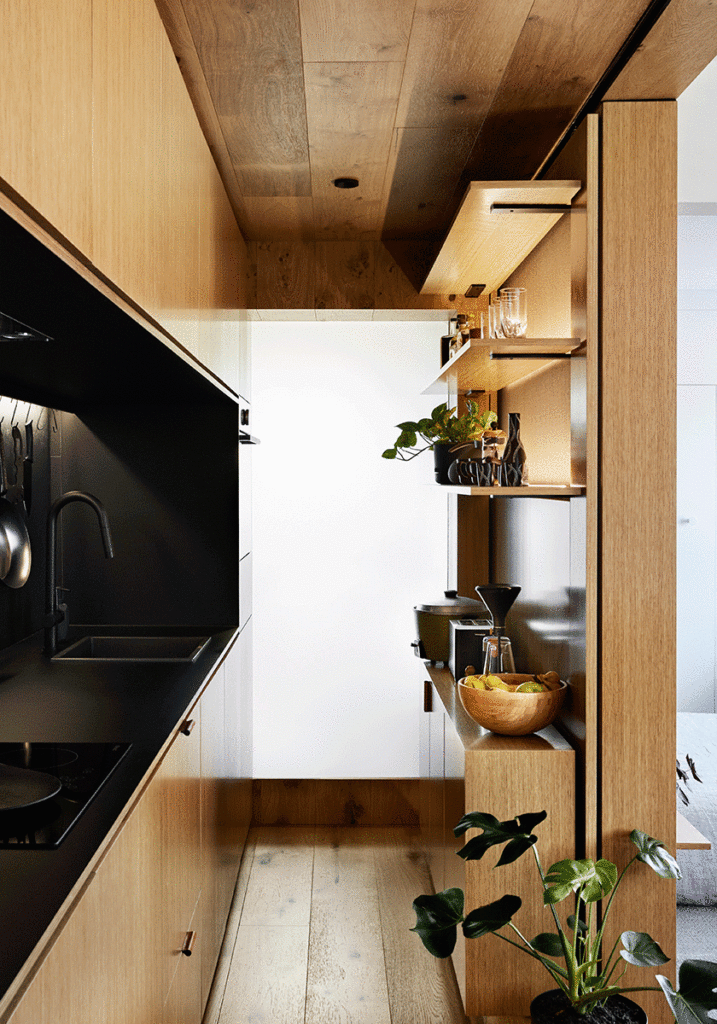
5. The Hybrid Chair
The Hybrid Chair by Studio Lorier is a lounge chair that can quickly transform into a desk chair and the other way around. The chair is used within the main living area as both a secondary lounge chair as well as a desk chair when working.

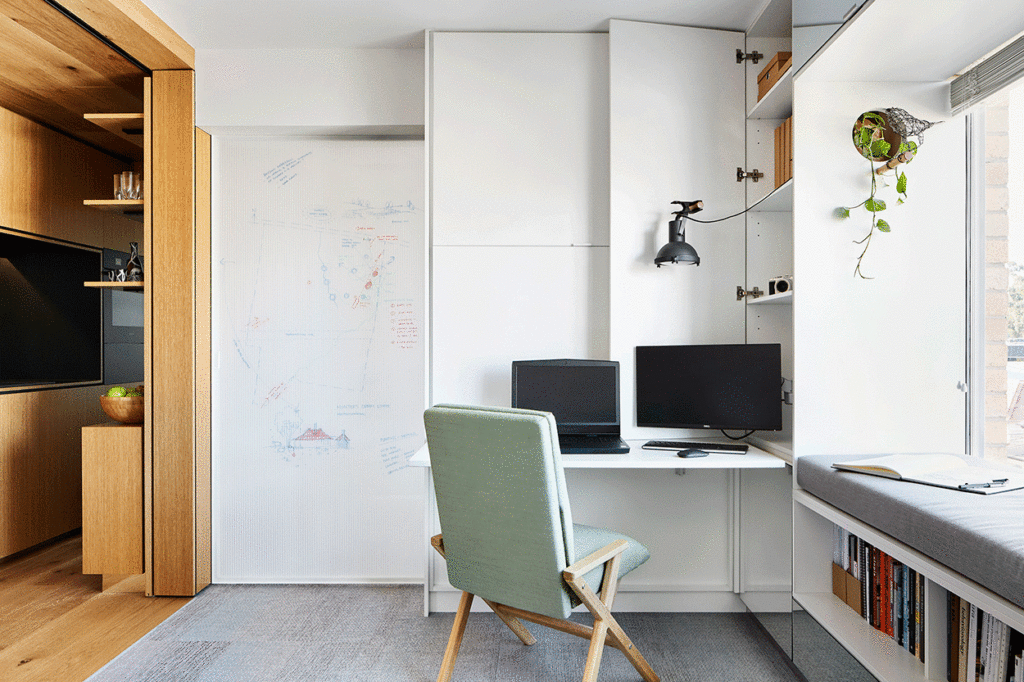
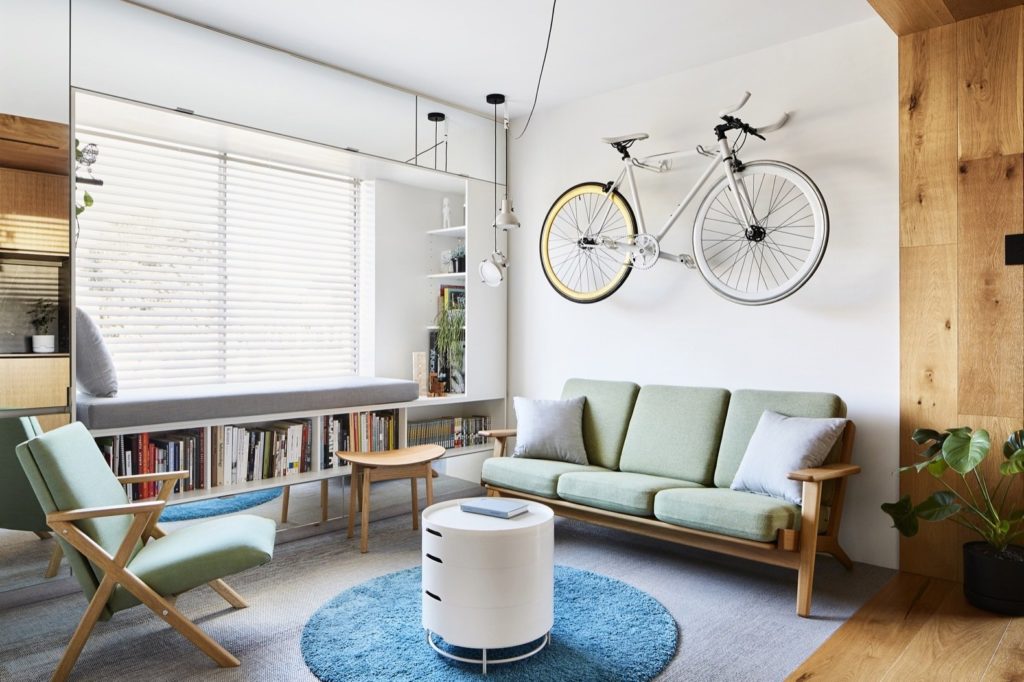
Photography courtesy- Tess Kelly Photography
Would you like to publish your projects? Get Started Here





