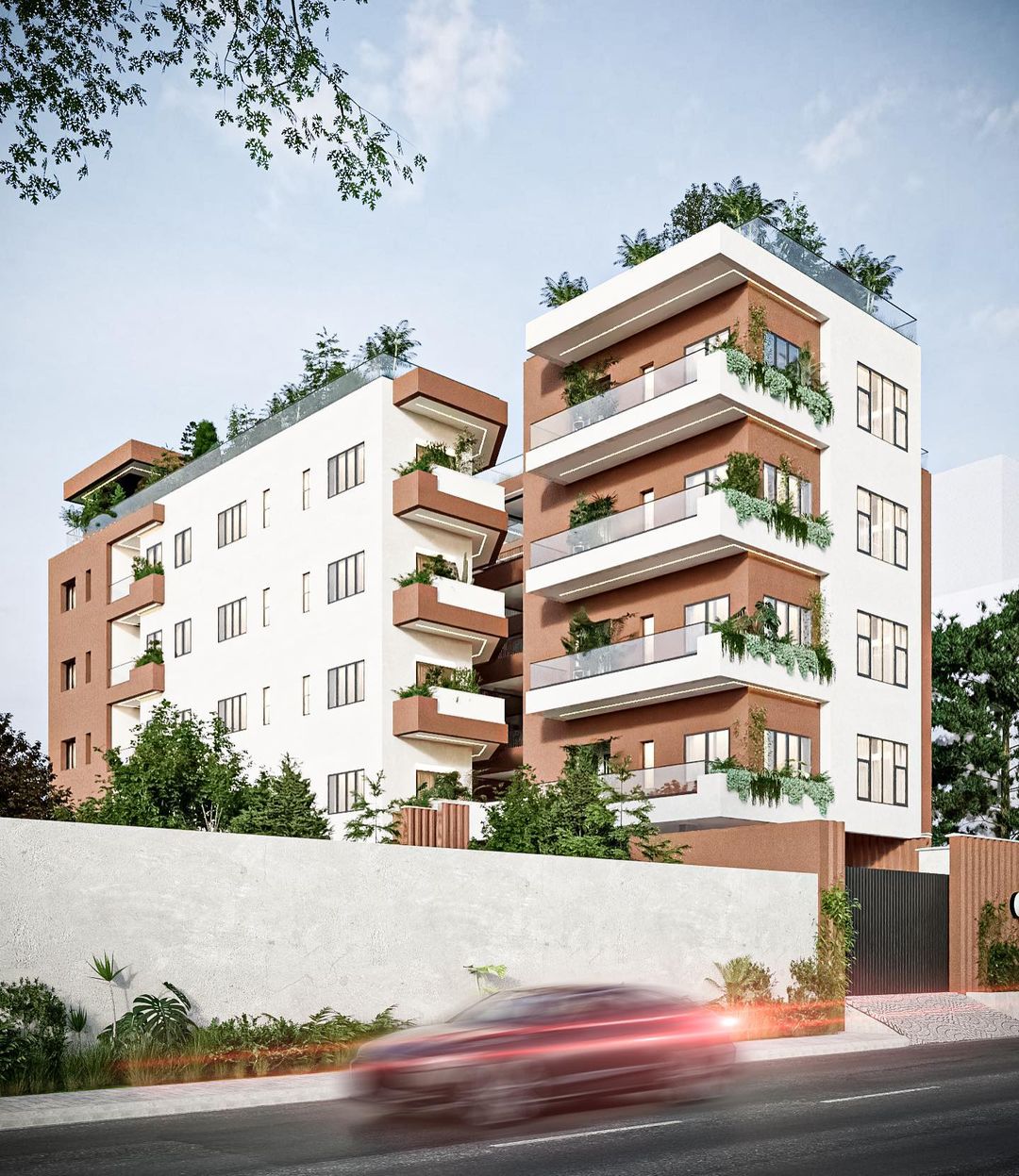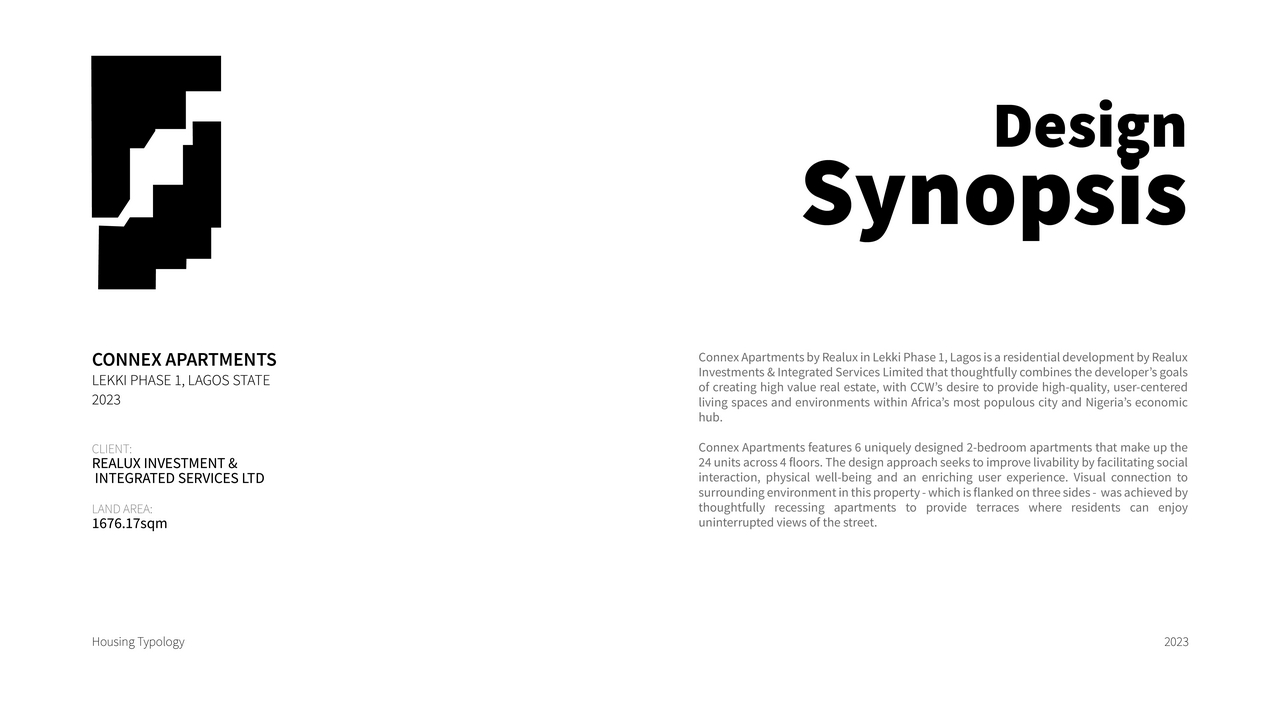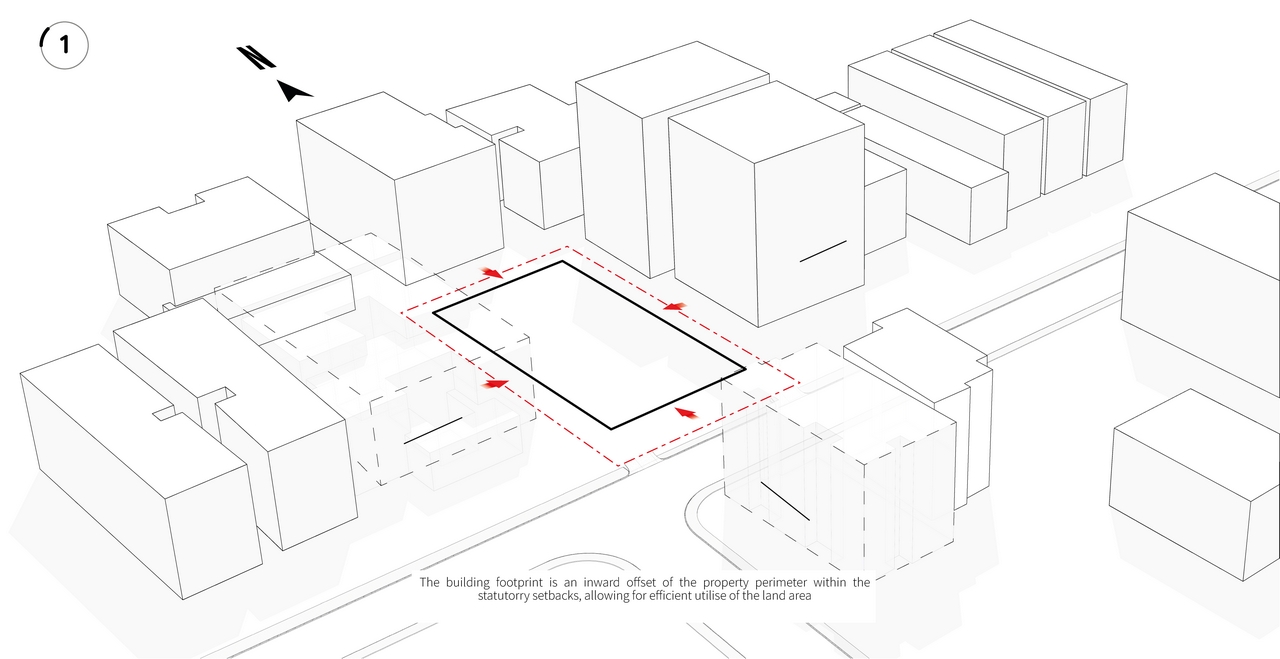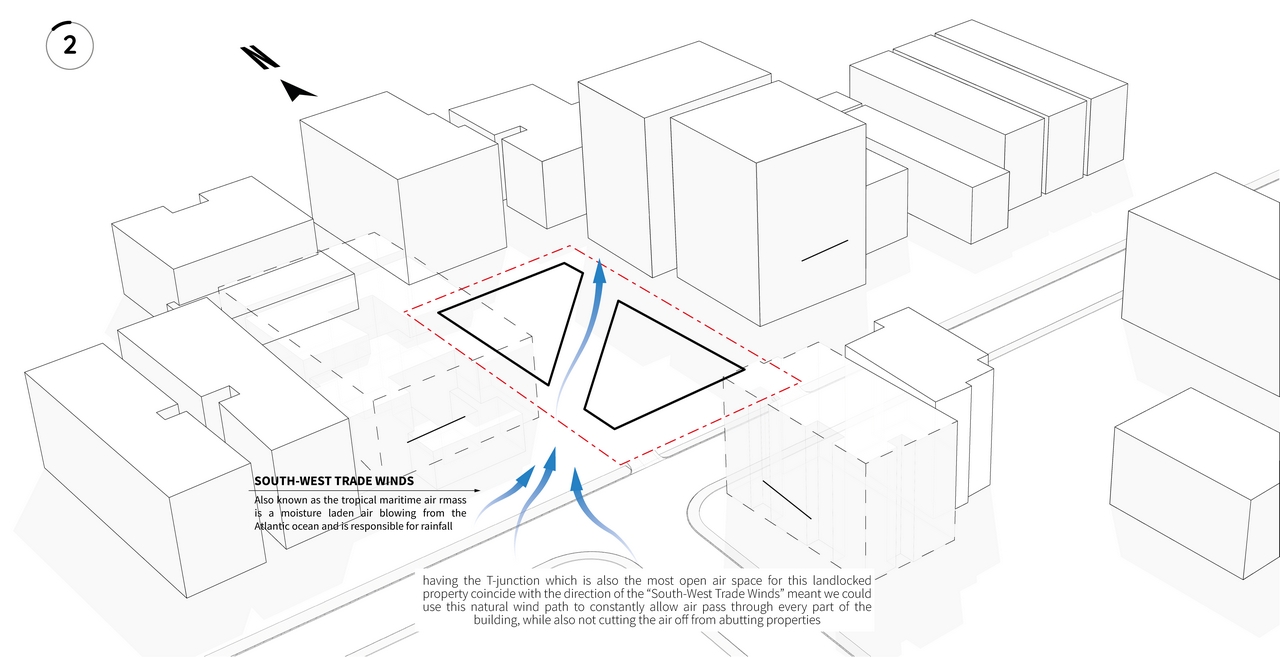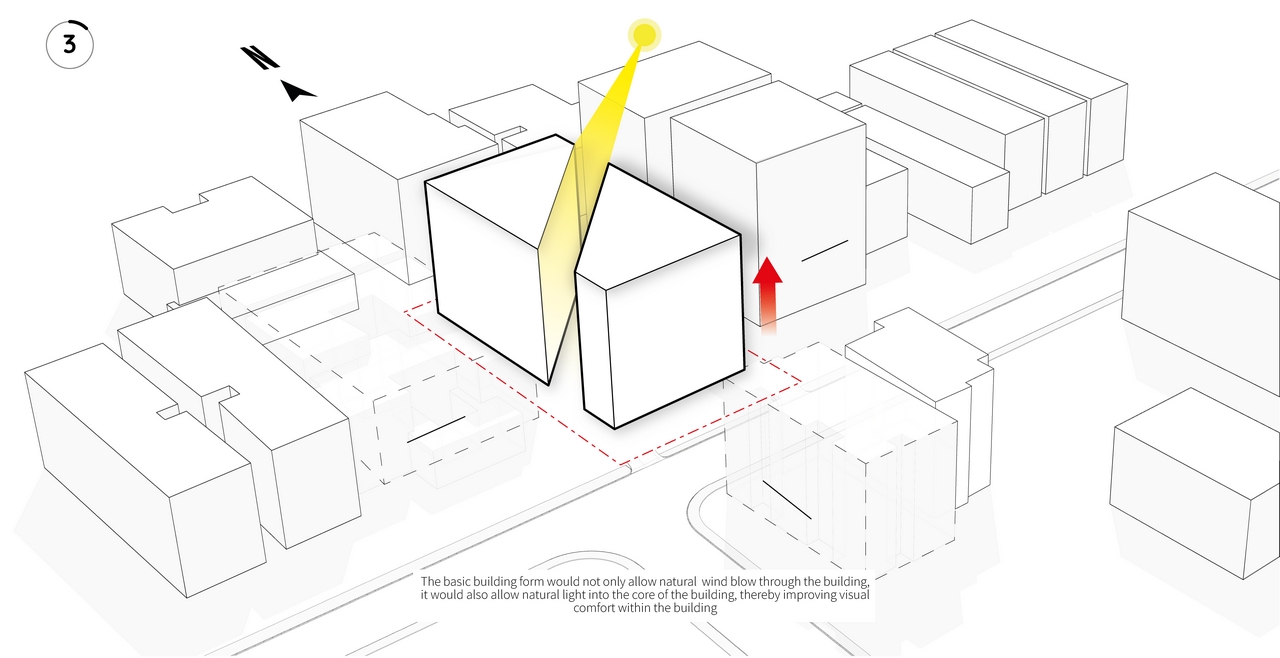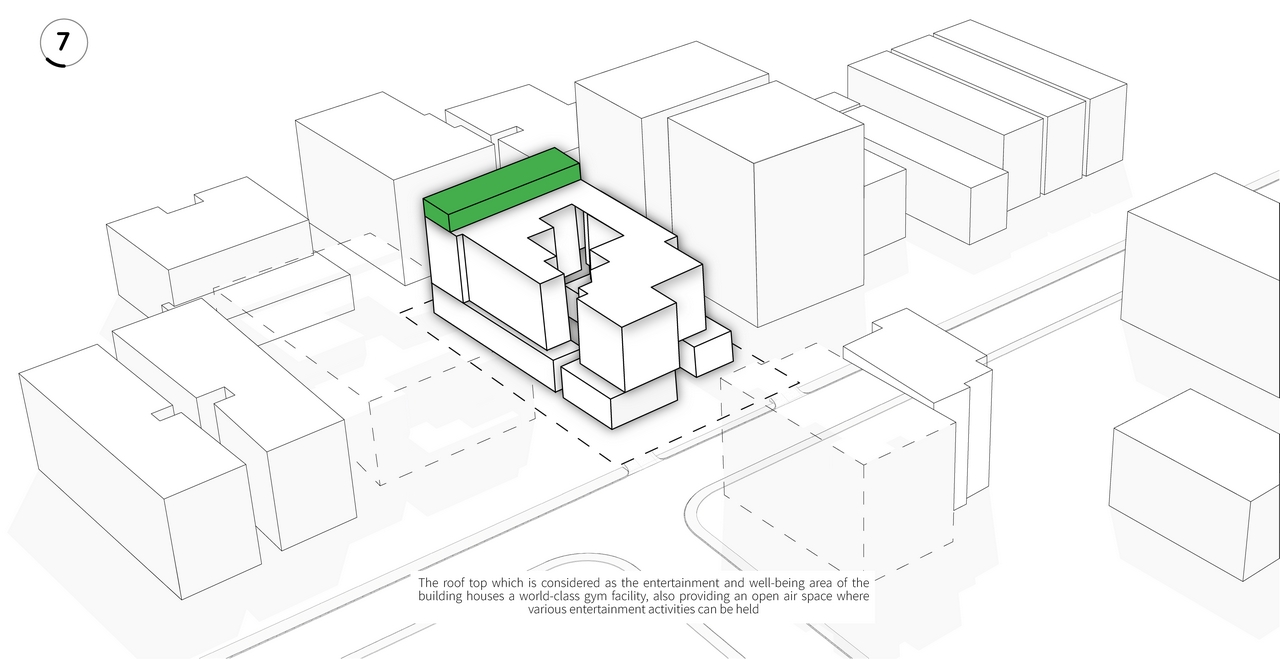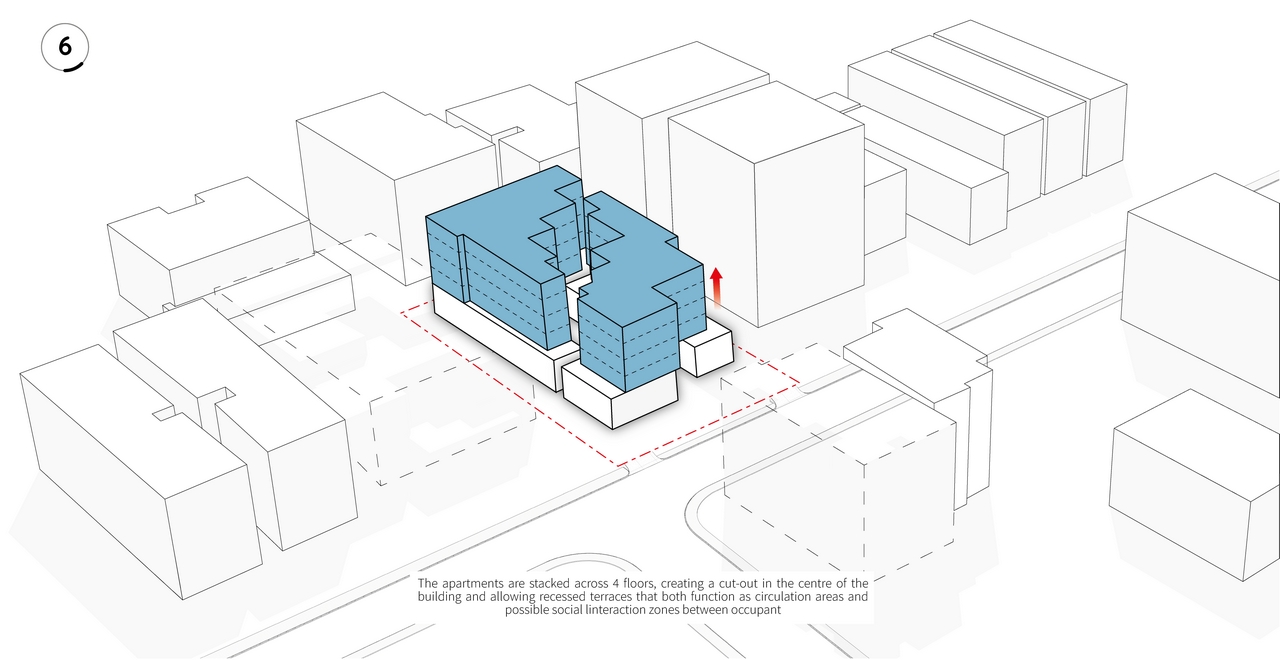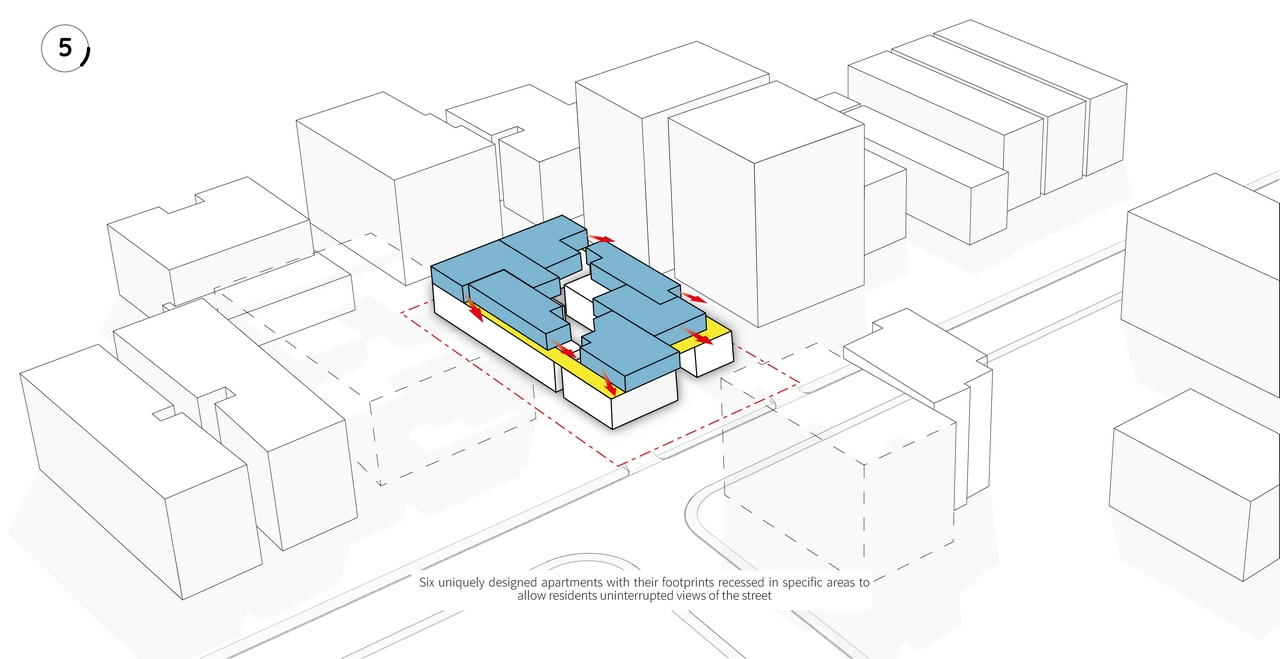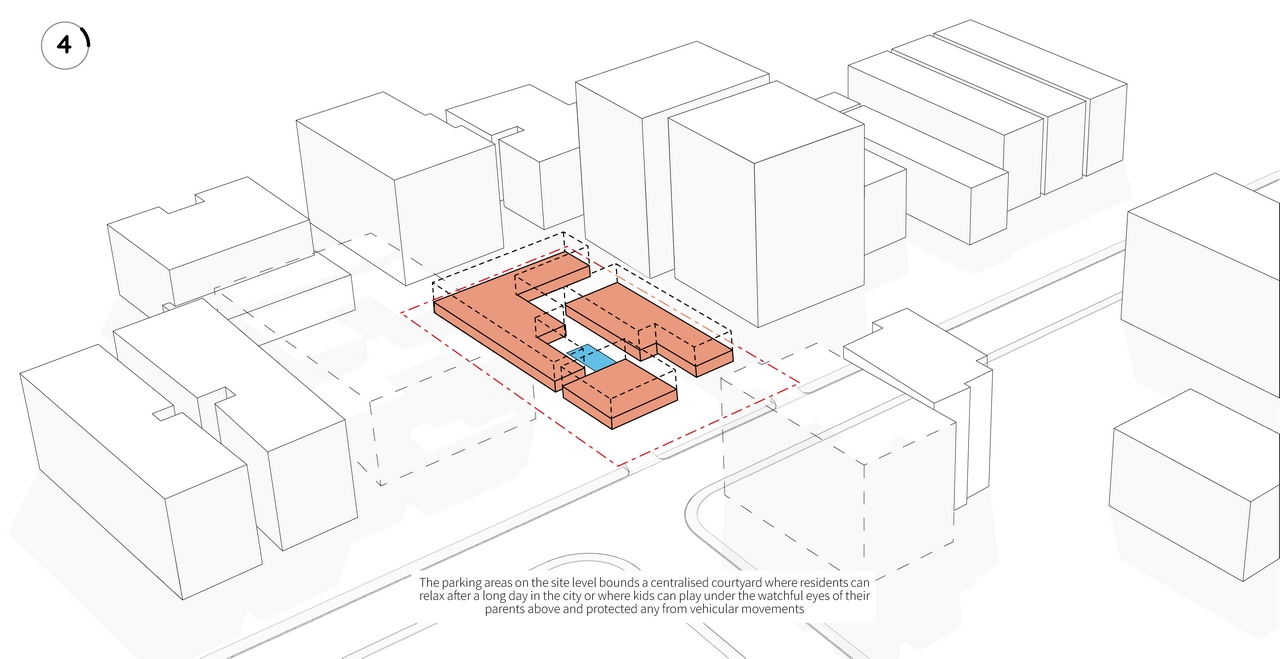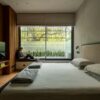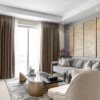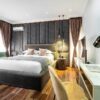PROJECT DETAILS
- Designer: Collaborating Creatives Workshop
- Project Title: Connex Apartments
- Client: Realux Investment & Integrated Services Ltd
- Project Type: Residential
- Project Status:
- Land Size: 1676.17 sqm
- Renders: Omotayo Adegbola
- Location: Lagos
Collaborating Creative Workshop (CCW) created an Apartment building design for Realux Investments & Integrated Services Ltd that is both high value and user-centric. It features 24 2-bedroom units spread across four floors.
The goal of the designers was to, through this design, improve the well-being of the occupants by facilitating social interaction, promoting physical well-being and providing an enriching user experience. They achieved this by ensuring a visual connection to the surrounding environment and harnessing natural elements (wind and daylight)
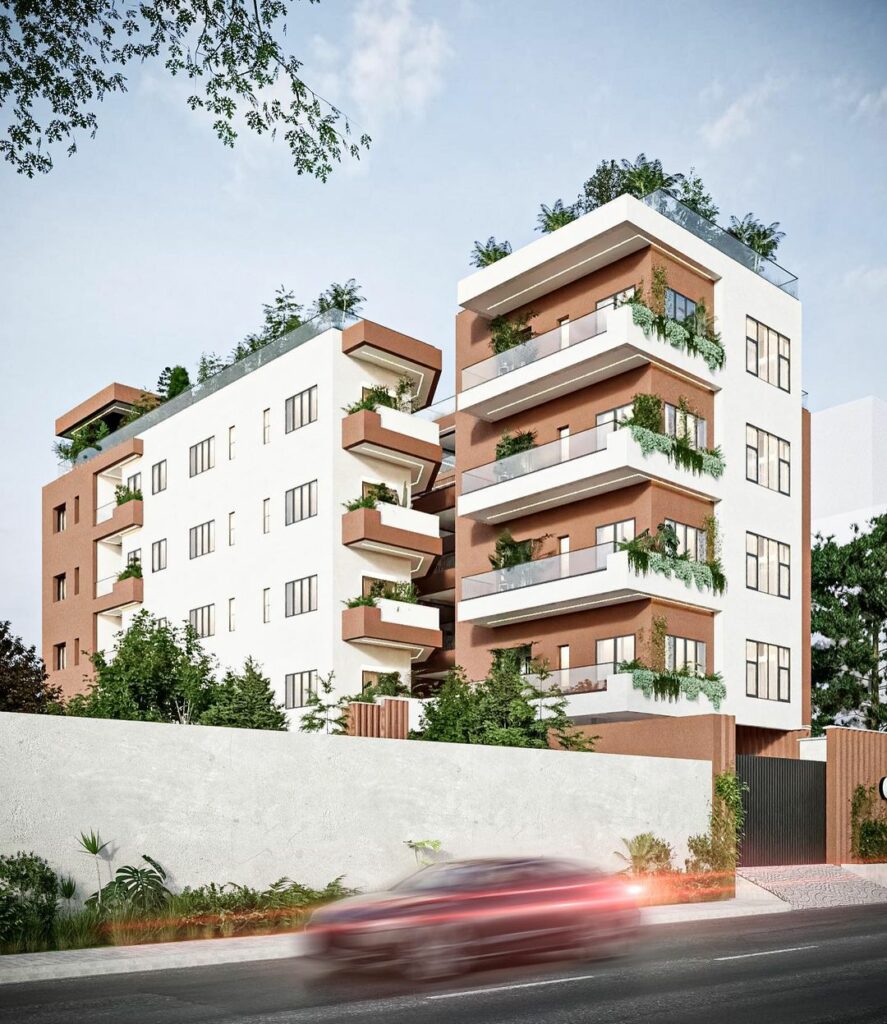
Other properties flank the property on three sides and the design allows for occupants of the apartment building design to be visually connected to their surroundings. This was made possible by recessing the apartment units to provide ample terraces where the residents can enjoy uninterrupted street views and a sense of community.
Collaborating Creative Workshop harnessed the wind to generate a passive cooling system for the structure. The basic building form of the apartment building design was defined by it. They created a corridor that allowed the moisture-laden South-West Trade winds from the apartment to pass through. This same corridor also allowed natural light to the core of the building to improve visual comfort.
The South-west trade winds provide continuous cool air through and up the courtyard that aerates the apartments & rooftops. Also, on the ground floor – where these winds cannot reach, the designers ingeniously added a pool that provides recreation for residents and cools the courtyard air.
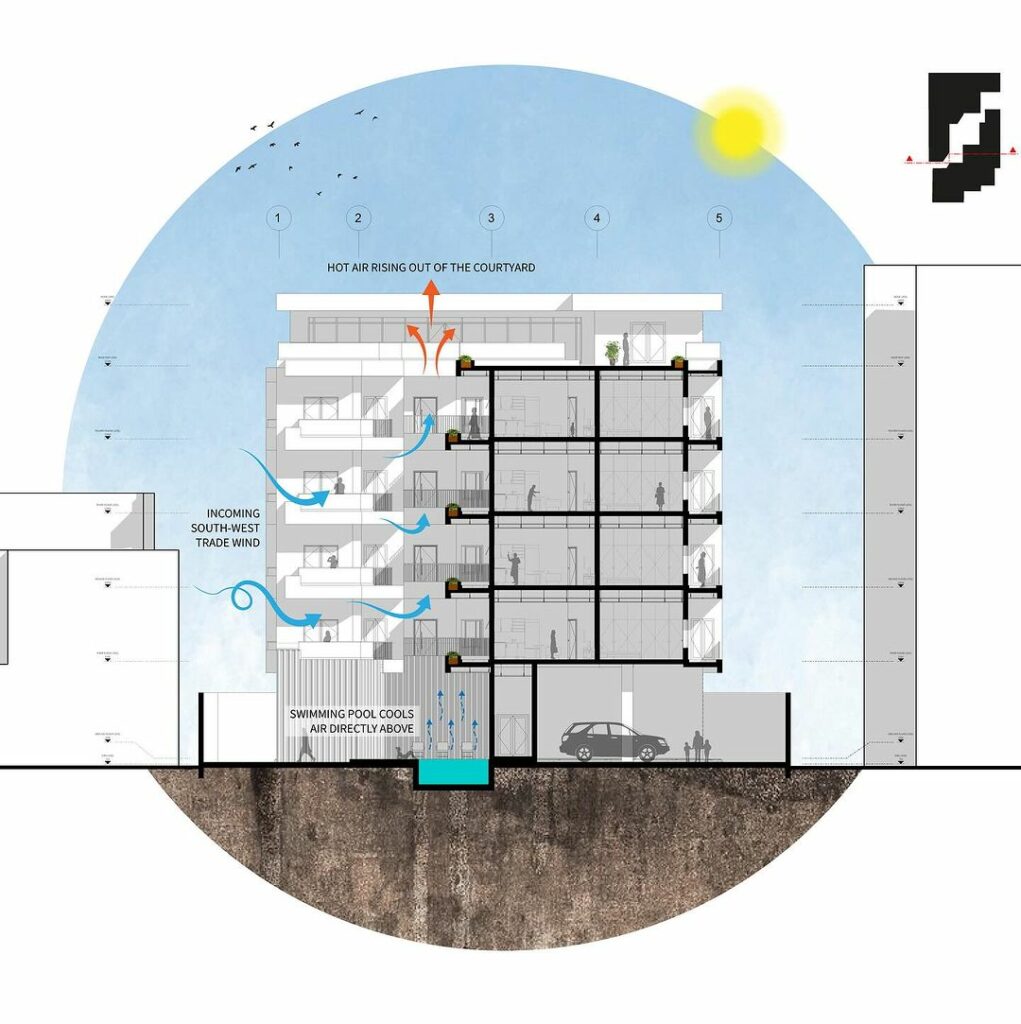
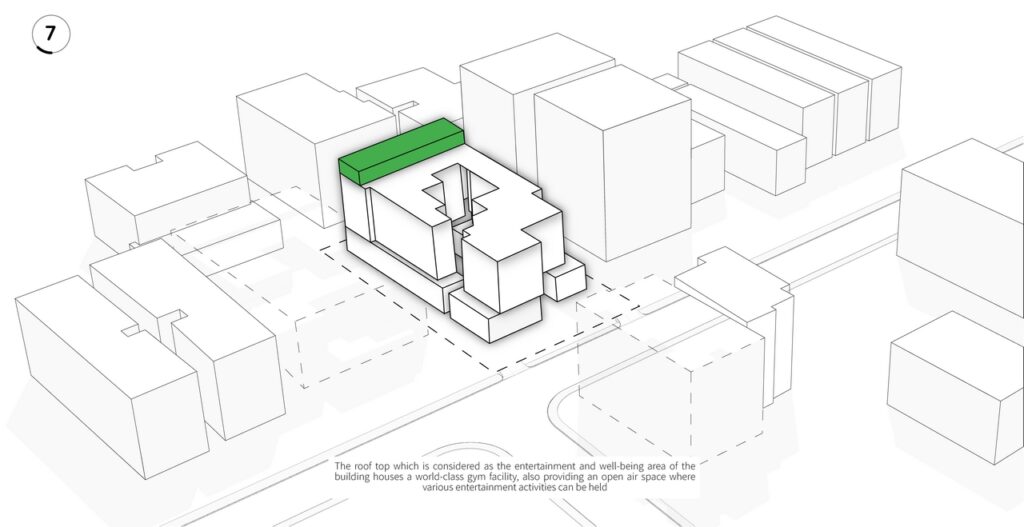
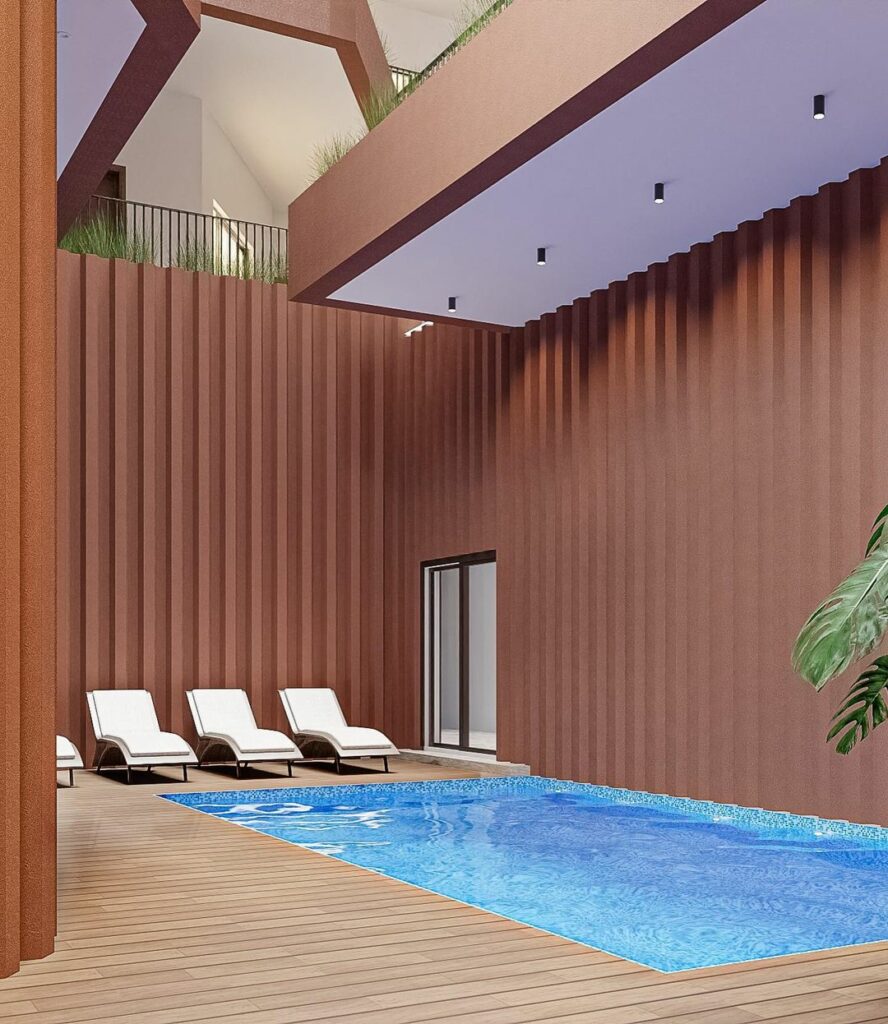
To make the exterior of this apartment building design visually interesting, they used protrusions especially from the balconies and materials in colours that stand out as part of the streetscape in this area.
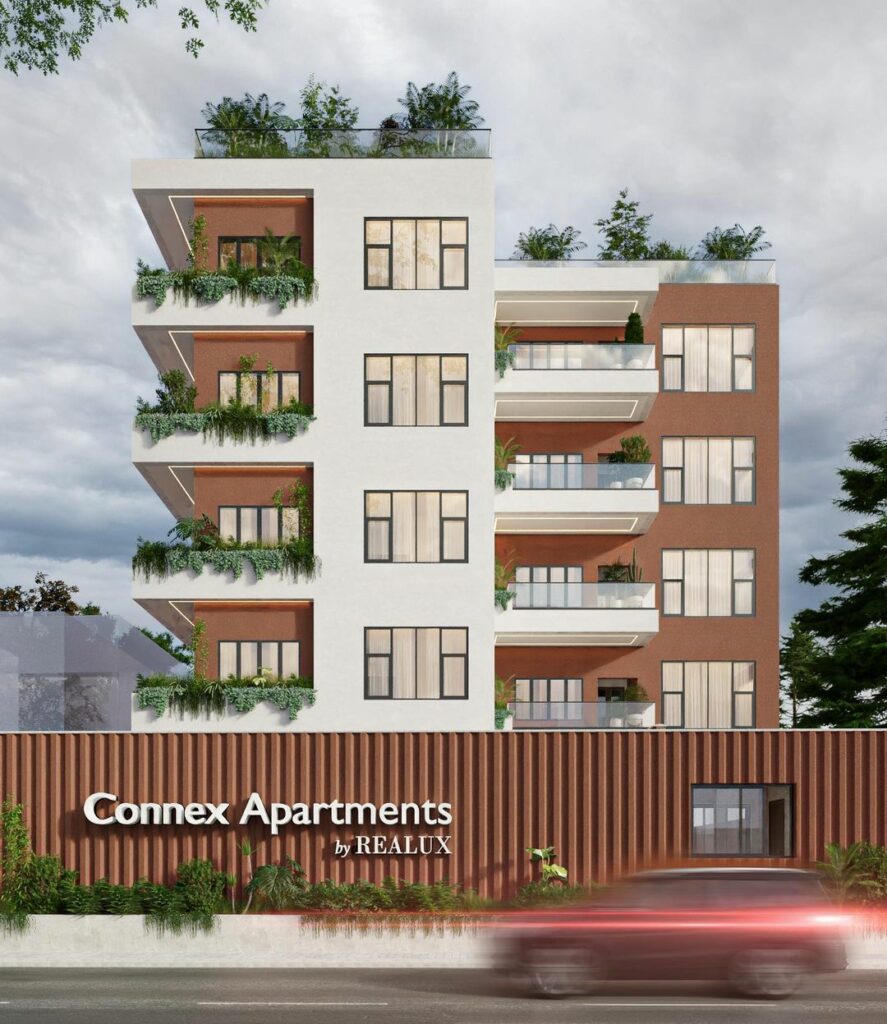
To further generate a sense of community, a rooftop gym with an open to air sit-out was provided for where entertainment activities can be held as well.
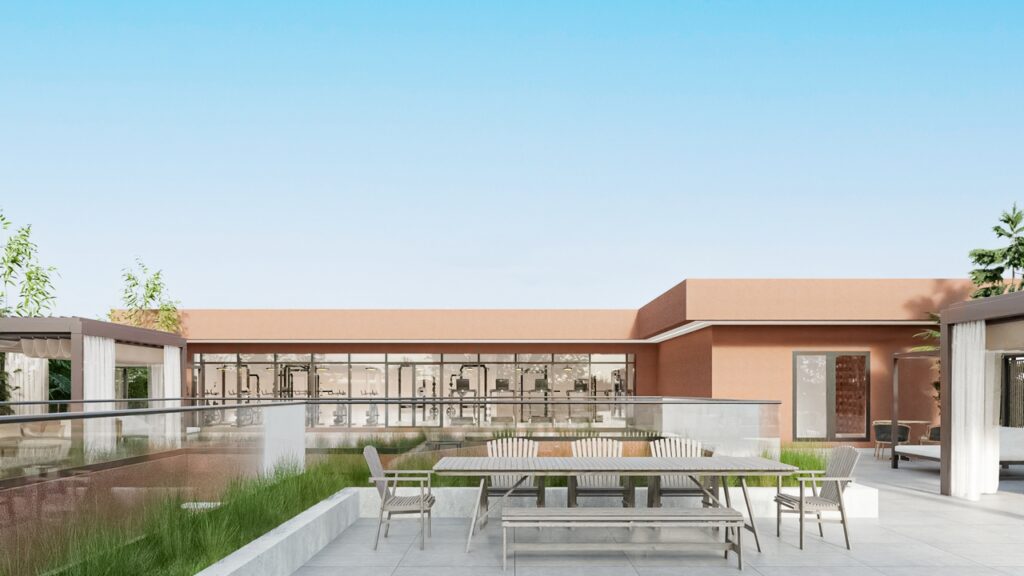
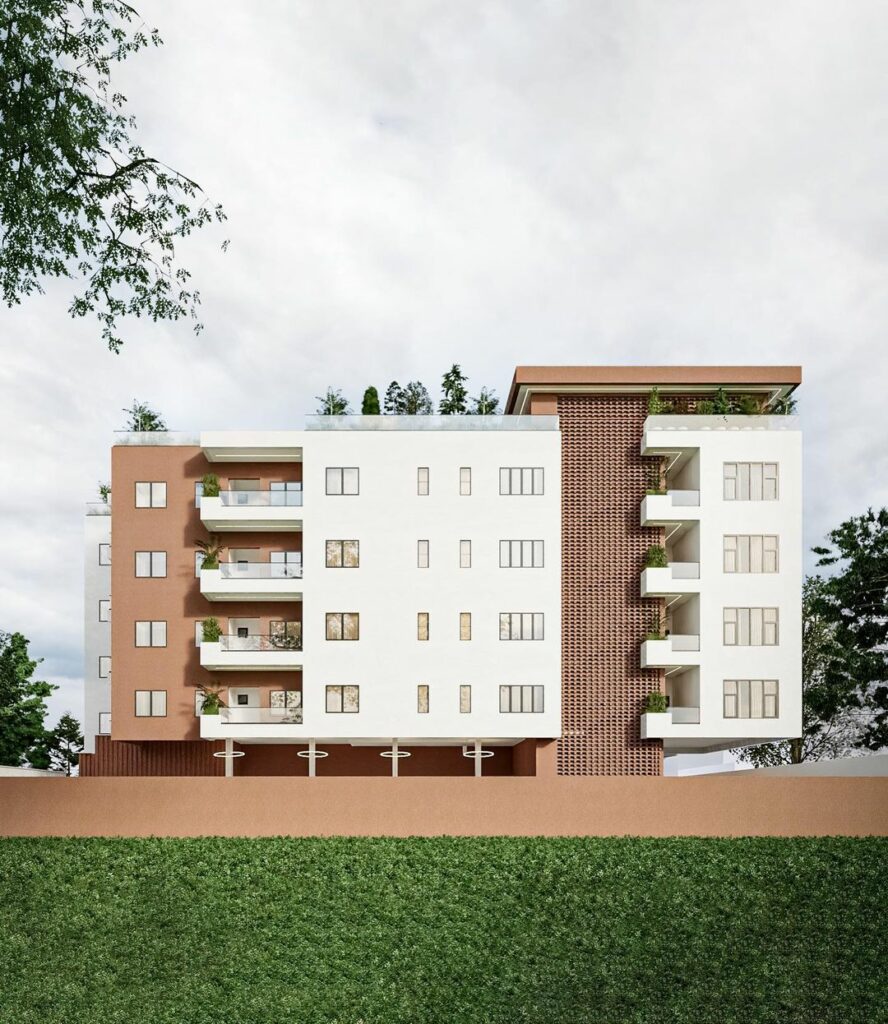
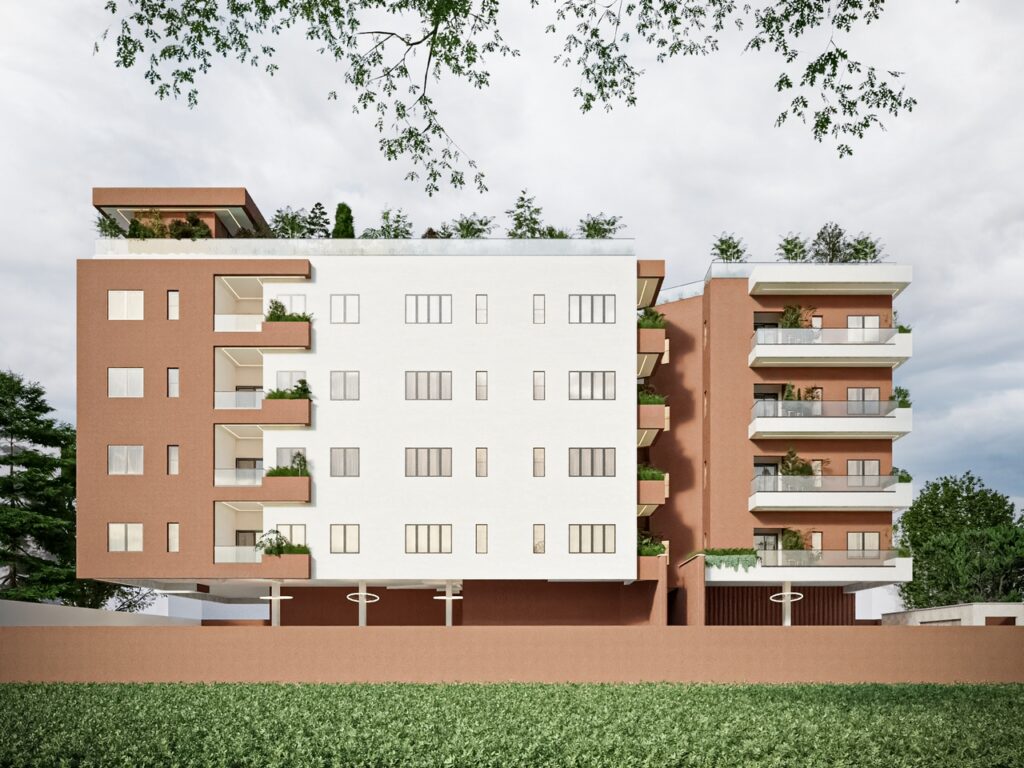
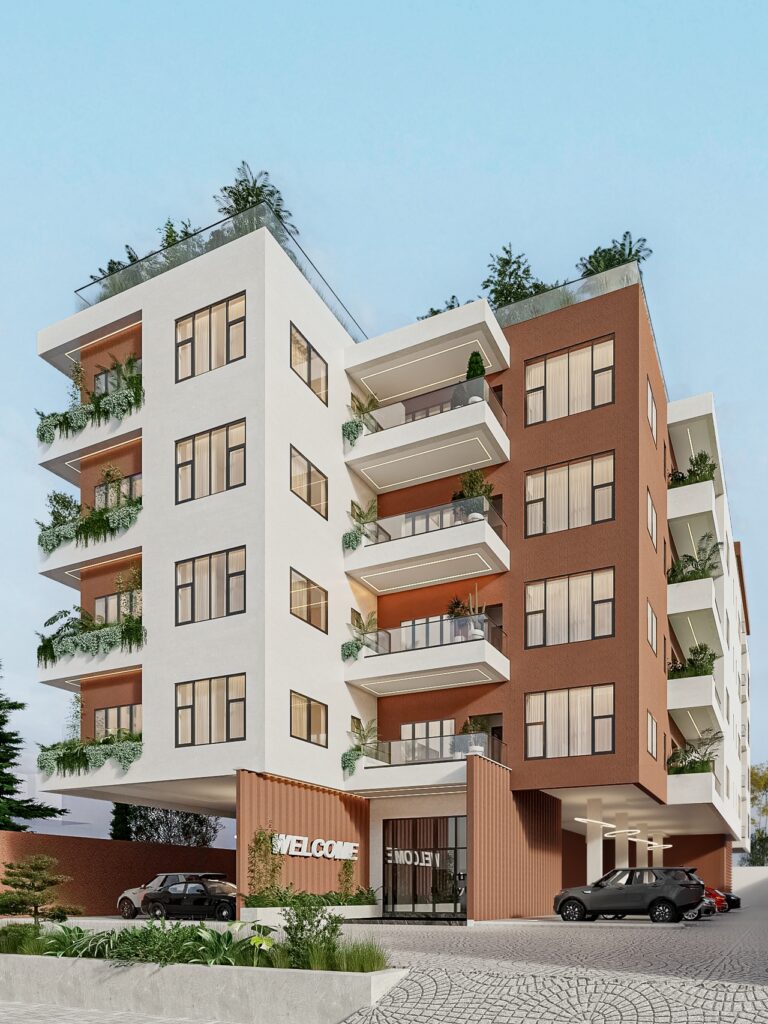
This apartment building design by Collaborating Creatives Workshop emphasizes the need for designs to always put the users’ experiences first. As we witness the benefits these designs bring to residents’ well-being and the sense of community, we hope that such thoughtful approaches gain wider acceptance and adoption in the context of Nigerian architecture.
Want to get your project published? GET STARTED HERE



