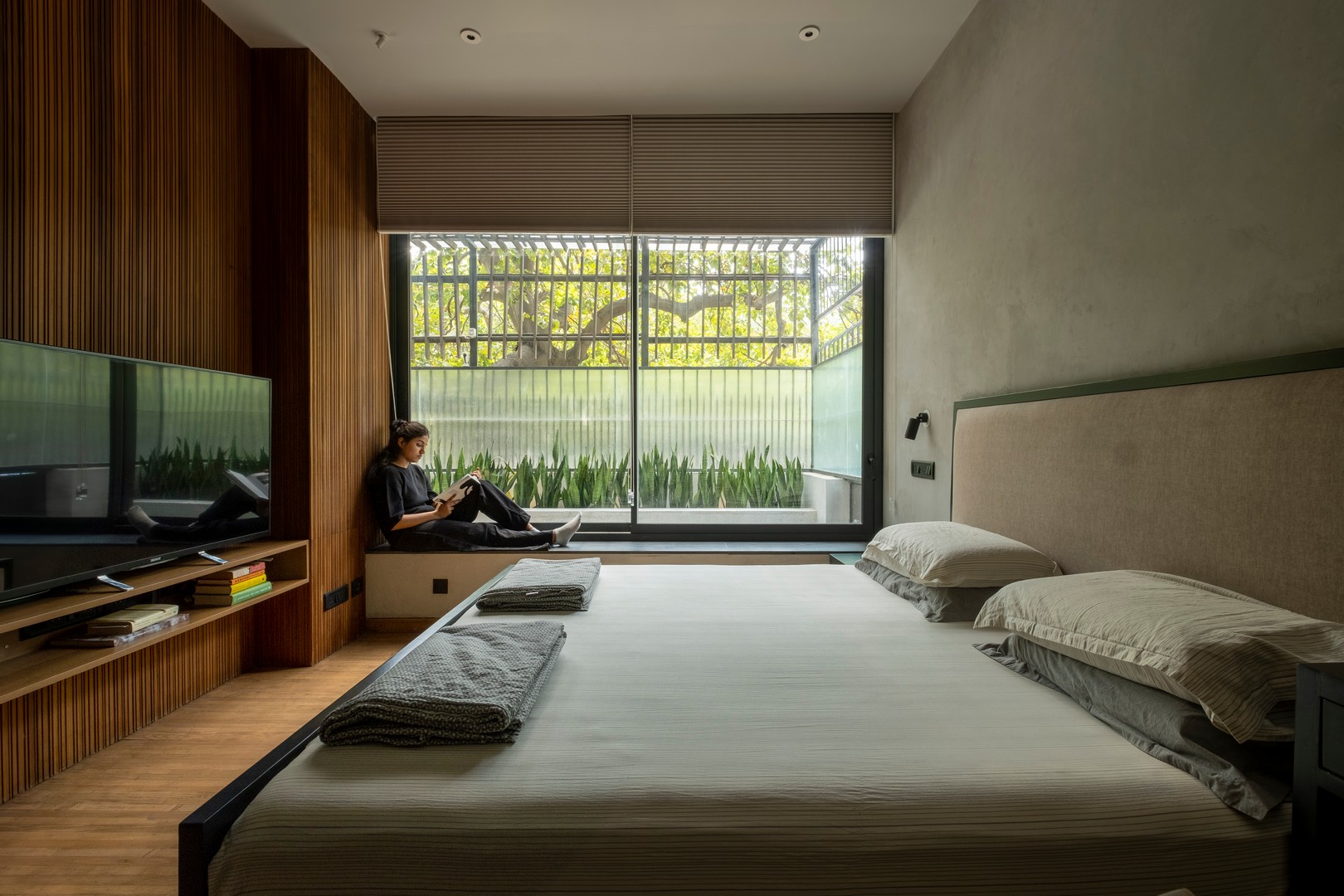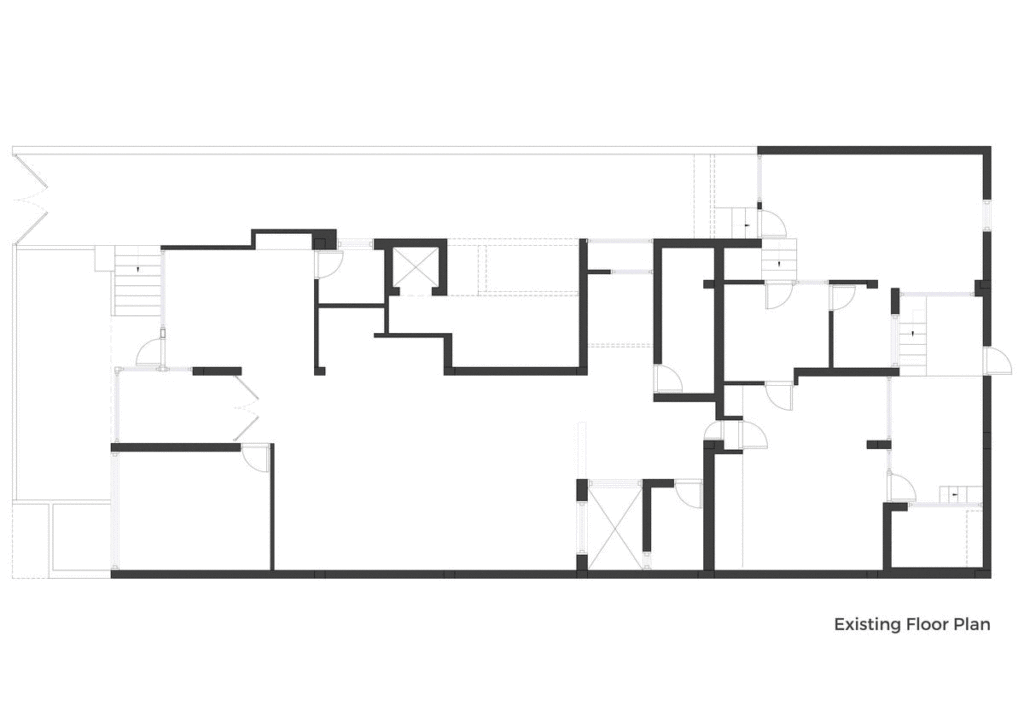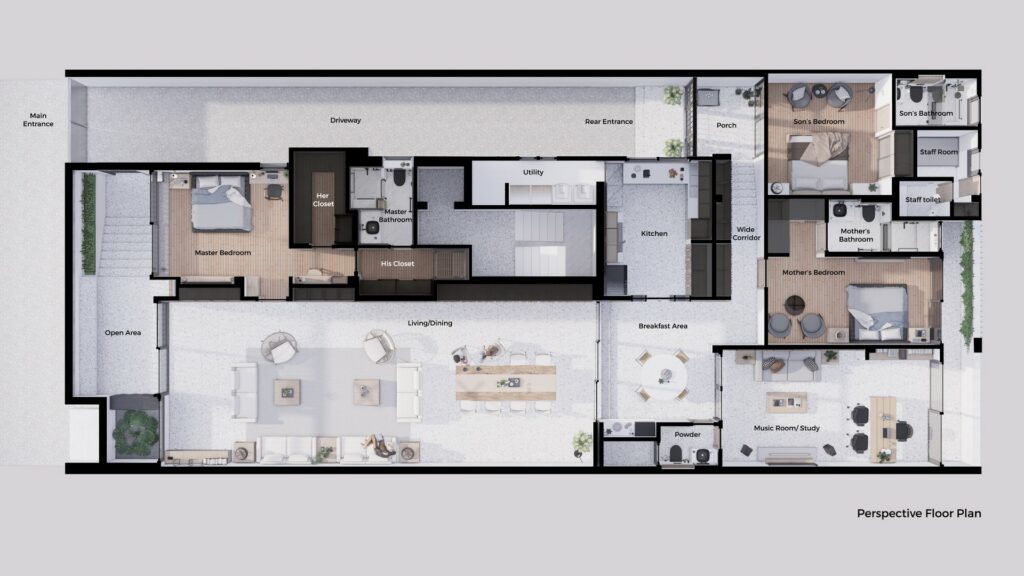Project Details
- Area: 3000 Sqft
- Location: Delhi
- Contractor: Build Design Workshop
- Structural Engineer: Spacelink Engineers
- Air Conditioning: Hitachi
- Windows: Schueco
- Furniture: Dtale Modern
- Bathroom Fixtures: Kohler / Jaquar
SiriHaus is an interesting historic home renovation in India that revitalizes a nearly half-century-old property into a residence that redefines Warm Minimalism. Designed by Amit Khanna Design Associates, the renovation focused on a continuous ribbon of living space (called the parti), while natural materials, such as old oak wood and egg-shell terrazzo cast in situ, were carefully selected to promote reductive design.
The area surrounding the Siri Haus is steeped in history. Thought to be nearly a thousand years old, the ruins have been only partially excavated while the rest of the protected area is a forest full of mature trees. For the handful of properties that overlook the verdant fort, the views are serene and splendid. Lining the north side is a row of houses that squarely face the ruins. The building itself is nearly half a century old with the ground floor having been renovated several times by multiple owners.
On the first visit, it was hard to see whether the building had “good bones” – the floor & ceiling were both in multiple levels, there was stuff piled high in every room and there was evidence of water damage around a central shaft and the front and rear courtyards. There were no drawings, and it was also a tiny project by footprint, unlike anything that the firm had attempted for a while.
However (and this was the clincher), there was a simply fantastic brief. The owners are doyens in the product and apparel design industry and were exacting in their ask – Could they get a home devoid of the pervasive maximalist trends? Could they have a warm palette of materials that were strictly natural? Could they have space for everything and not have it show? And critically, could they have all three?
Not unlike the ruins of the Fort that lay beyond the road, the first task was excavation. Once the space had been emptied of decades of accumulated detritus, the process of unraveling the old layers began. Below the slate flooring lay a tiled surface, which once both were removed revealed a very 90’s marble floor. Hoping to see the roof slabs, it was removed, only to reveal the original flooring of terrazzo in part of the area. Irreparably damaged by the overlays, it was reluctantly removed and all together, four layers of flooring and two layers of ceiling were removed, increasing the overall floor height by a generous two feet. The excavation also revealed a gentle split level between the front and rear of the building.
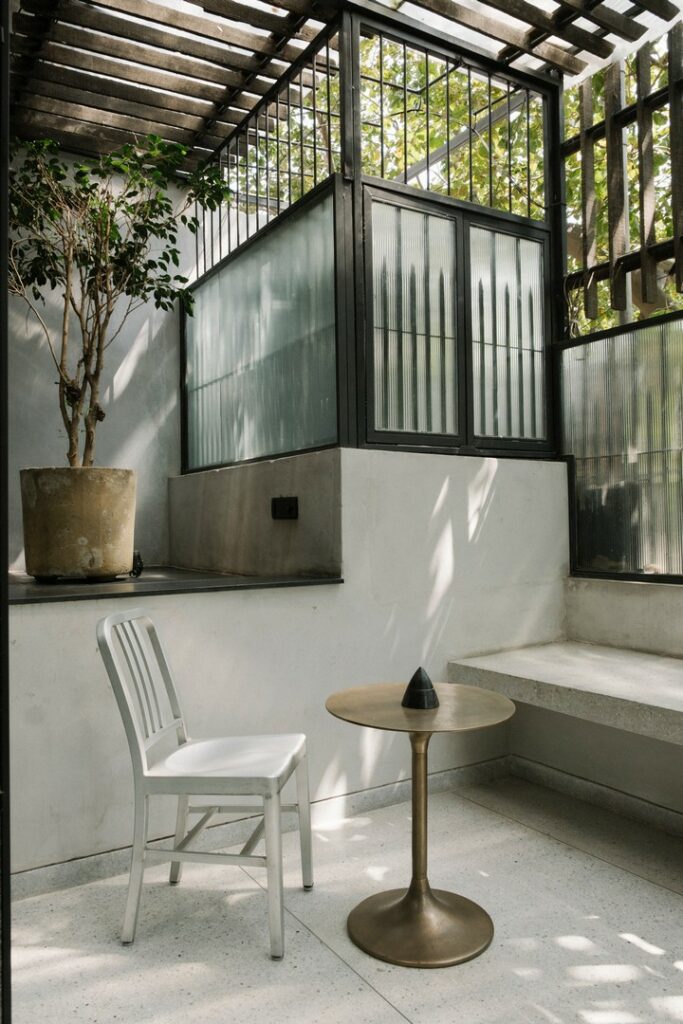
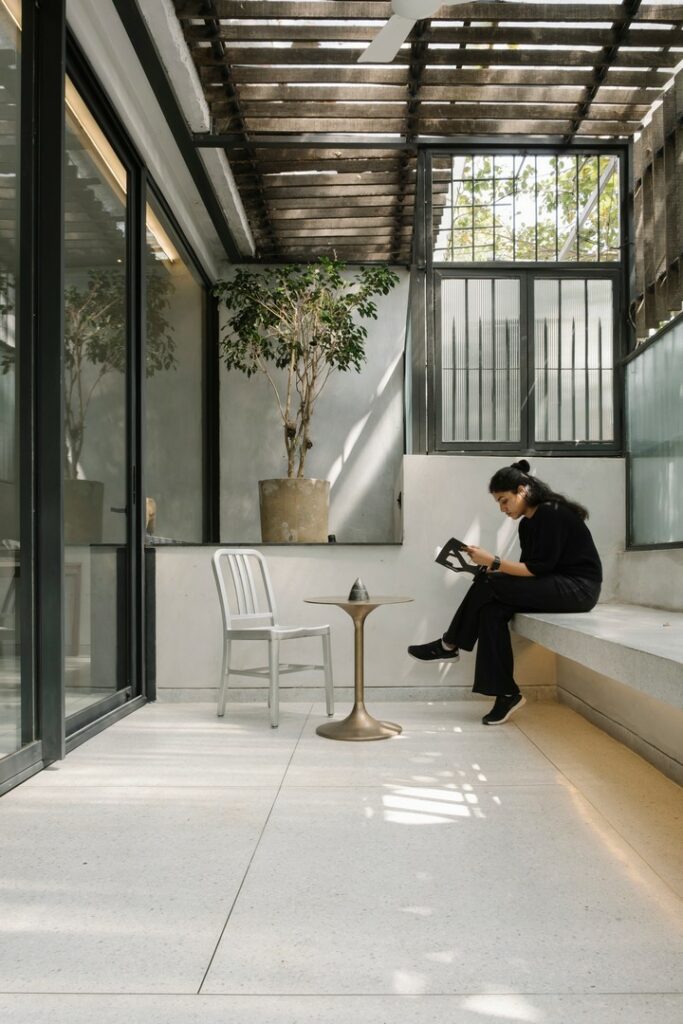
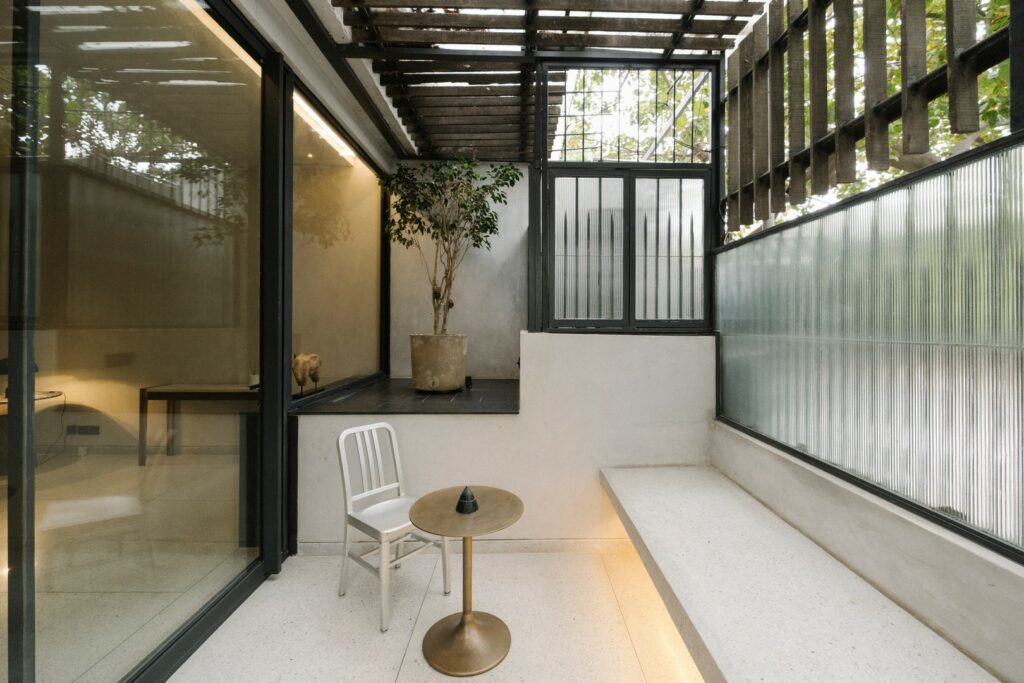
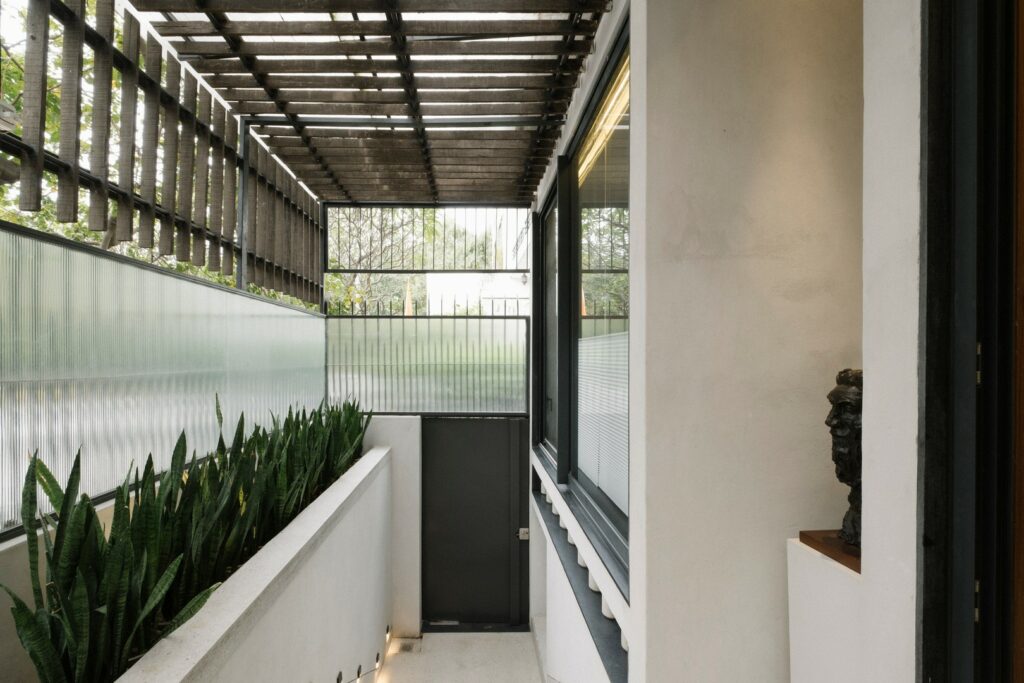
Similar pleasant surprises lay in store in the central shaft and rear courtyard of this historic home renovation in India. Once the extraneous walls were removed, it was apparent that a logical reorganization of the plumbing and electrical services would allow for a more efficient utilization of the spaces.
The parti slowly emerged – a continuous ribbon of living space that would extend continuously from the front to the back of the house. The bedrooms are then strung along the outer surface, hidden behind a seemingly blank wall clad with wood. This blank wall is created through an iterative process of spatial jugglery – structural columns are combined with storage walls in their interstitial thickness, becoming wardrobes and entertainment niches in bedrooms and bar storage in the living areas.
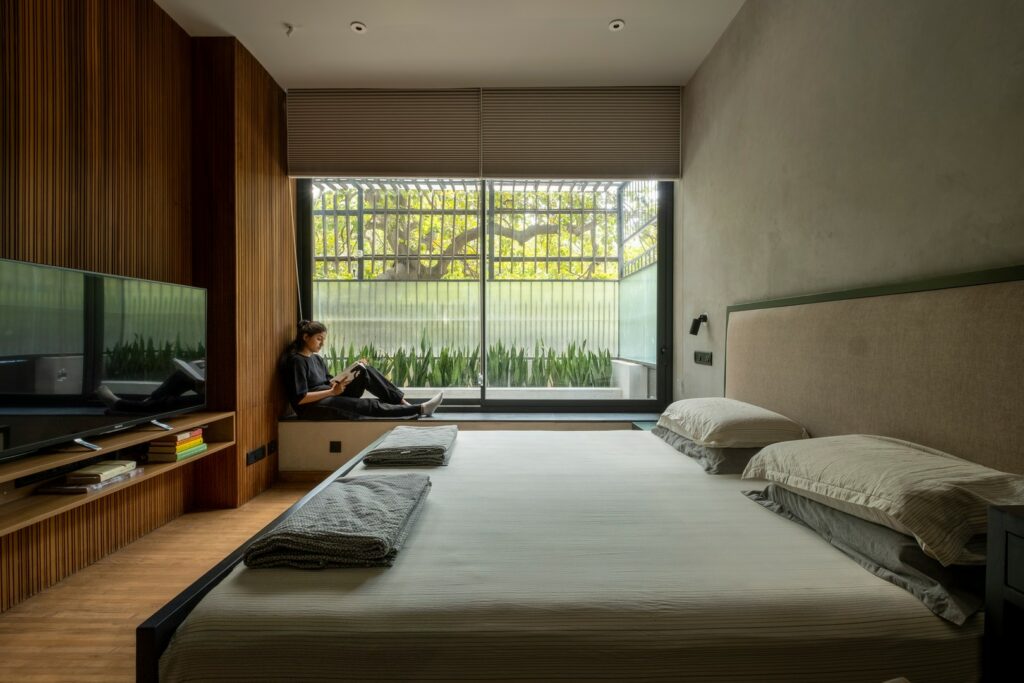
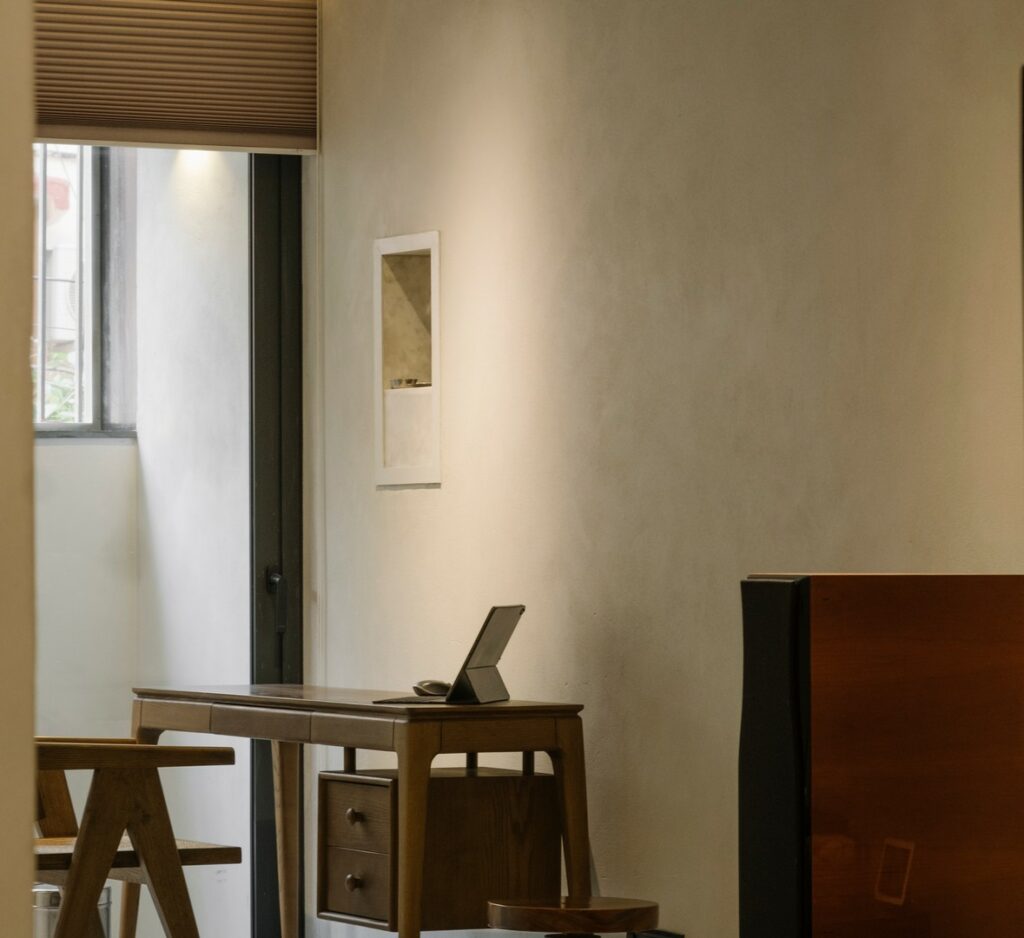
The choices of materials for the Siri Haus are strongly inspired by the client’s original brief – warm wood is complemented by egg-shell terrazzo cast in situ in the Siri Haus. The bare walls and ceilings have a soft textural plaster finish. In the bedroom, the old oak wood from the demolition is repurposed into inch-wide strips, used to create a truly hardwood floor. Elsewhere, materials have been chosen for robustness and practicality, evidenced in the stainless steel kitchen, aluminum windows, and automated lighting and security systems.
An exercise in reductive design is far harder than it appears. Every object must hold its own and this was true for the selection of the furniture. The pieces reflect the craftsmanship required to make wood, stone and metal coexist. Neutral fabrics have been chosen by the client for upholstery and their old leather furniture was given a fresh lease of life. Their clinical approach extended to the selection of plants for the entry and other areas of the house, a formal row of cacti framing the exterior views.
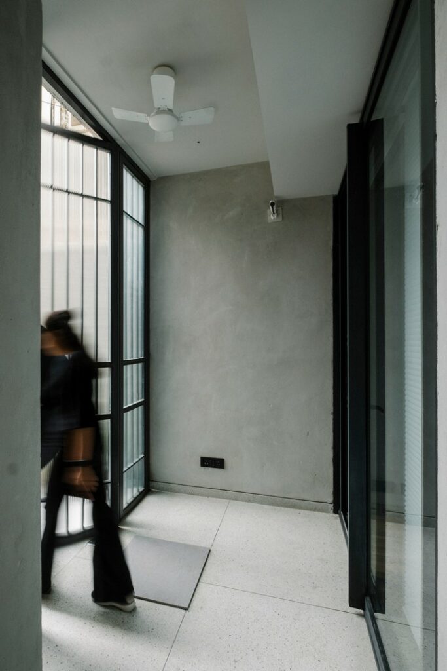
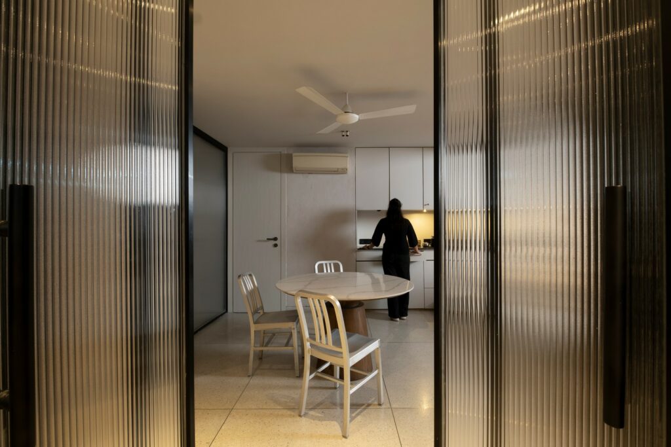
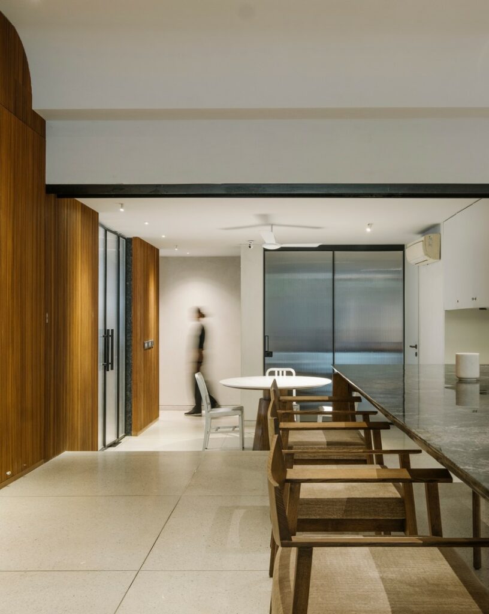
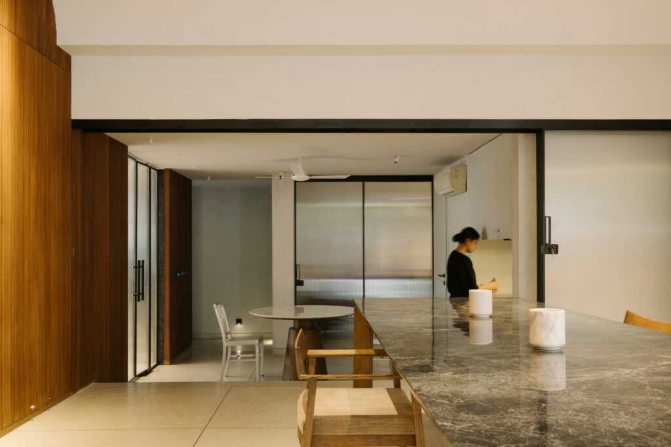
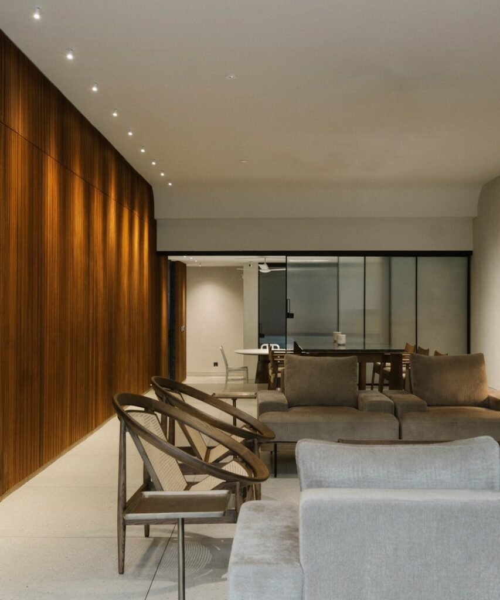
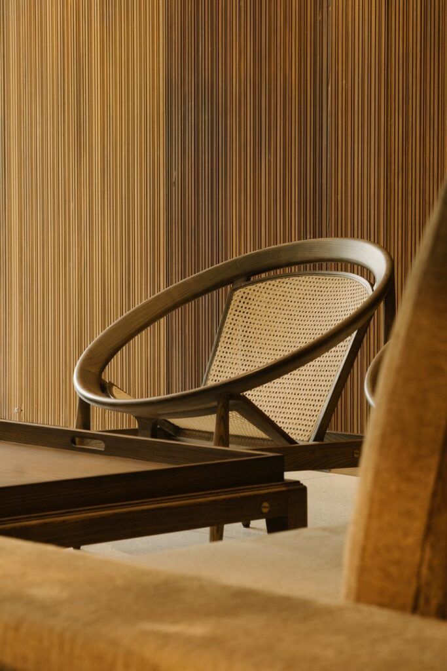
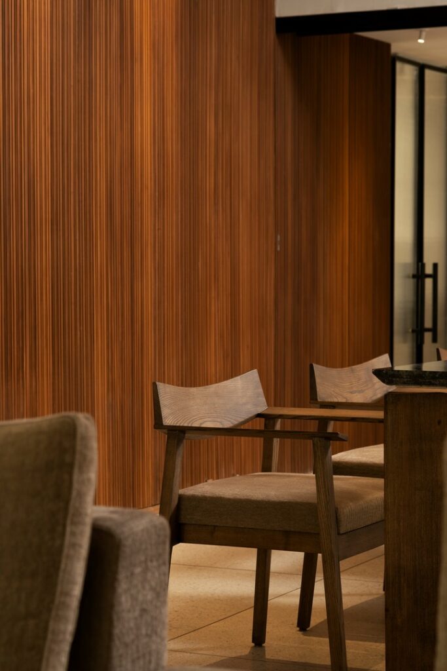
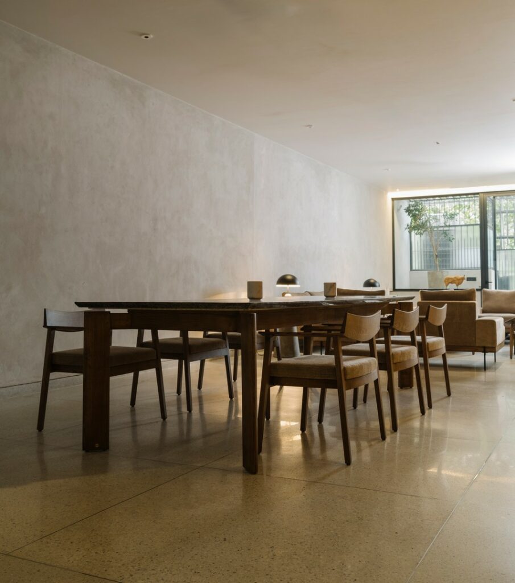
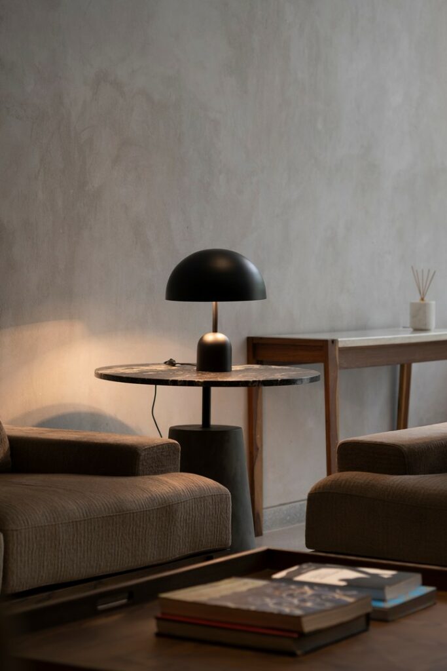
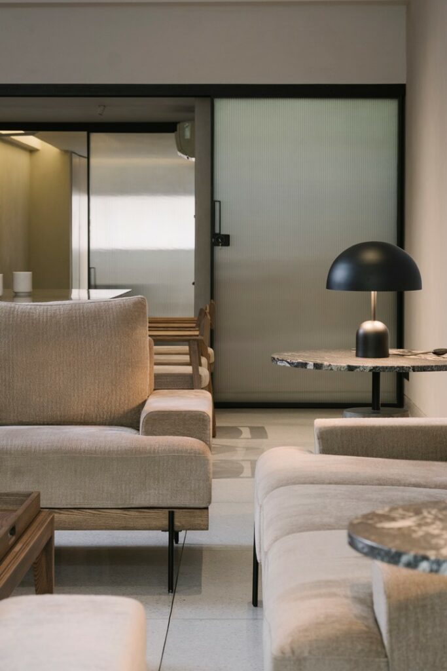
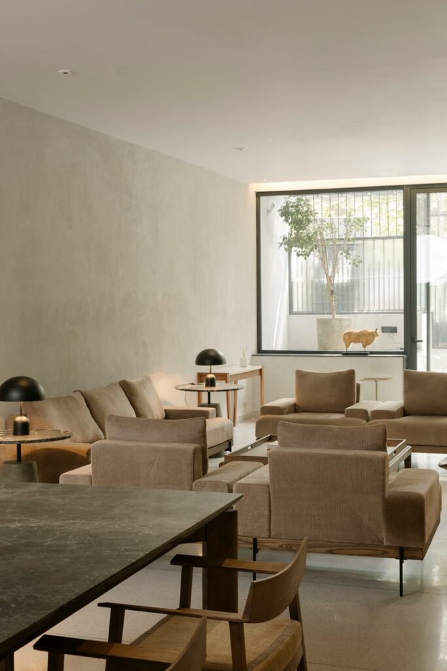
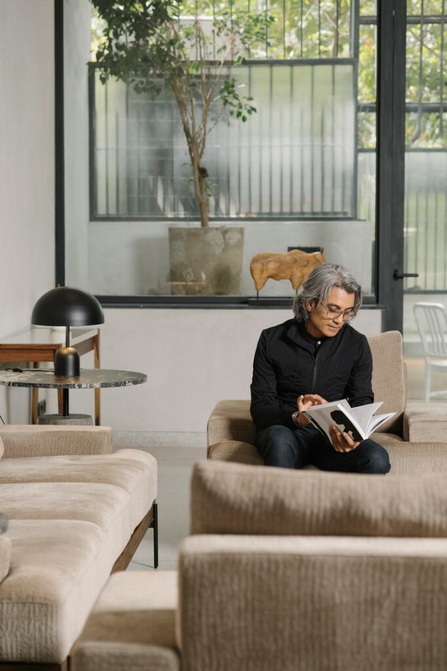
Like the adjoining fort, the house has been subject to unsympathetic additions and the
vicissitudes of fifty years. A brilliant brief by the client created the intent for a restorative
approach, and the resulting parti organized the choices of materials. The house now feels like
it was meant to be – like the fort, it may have existed forever. Every once in a while, it helps
to peel back the layers of history and write a new chapter of your own.
Would you like to publish your projects? Get Started Here



