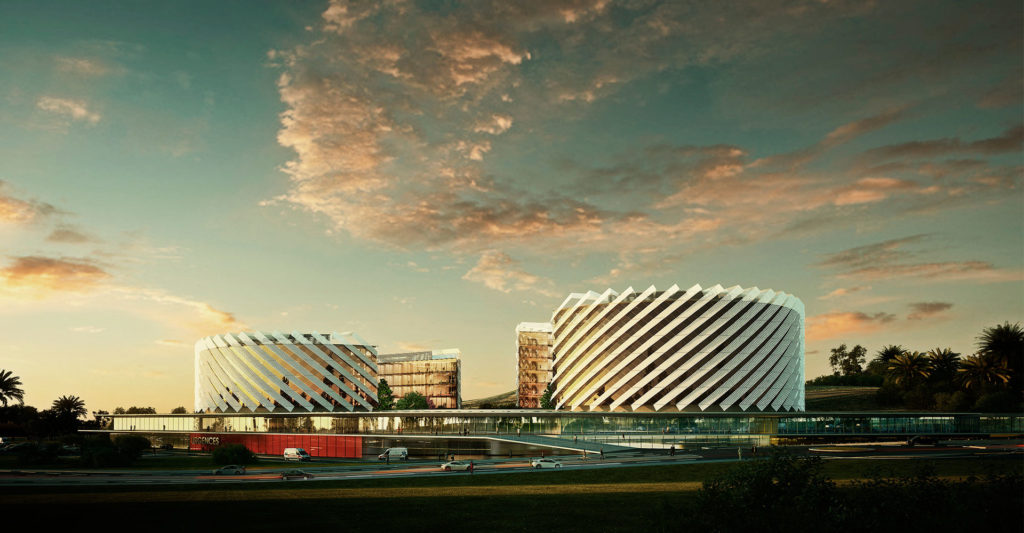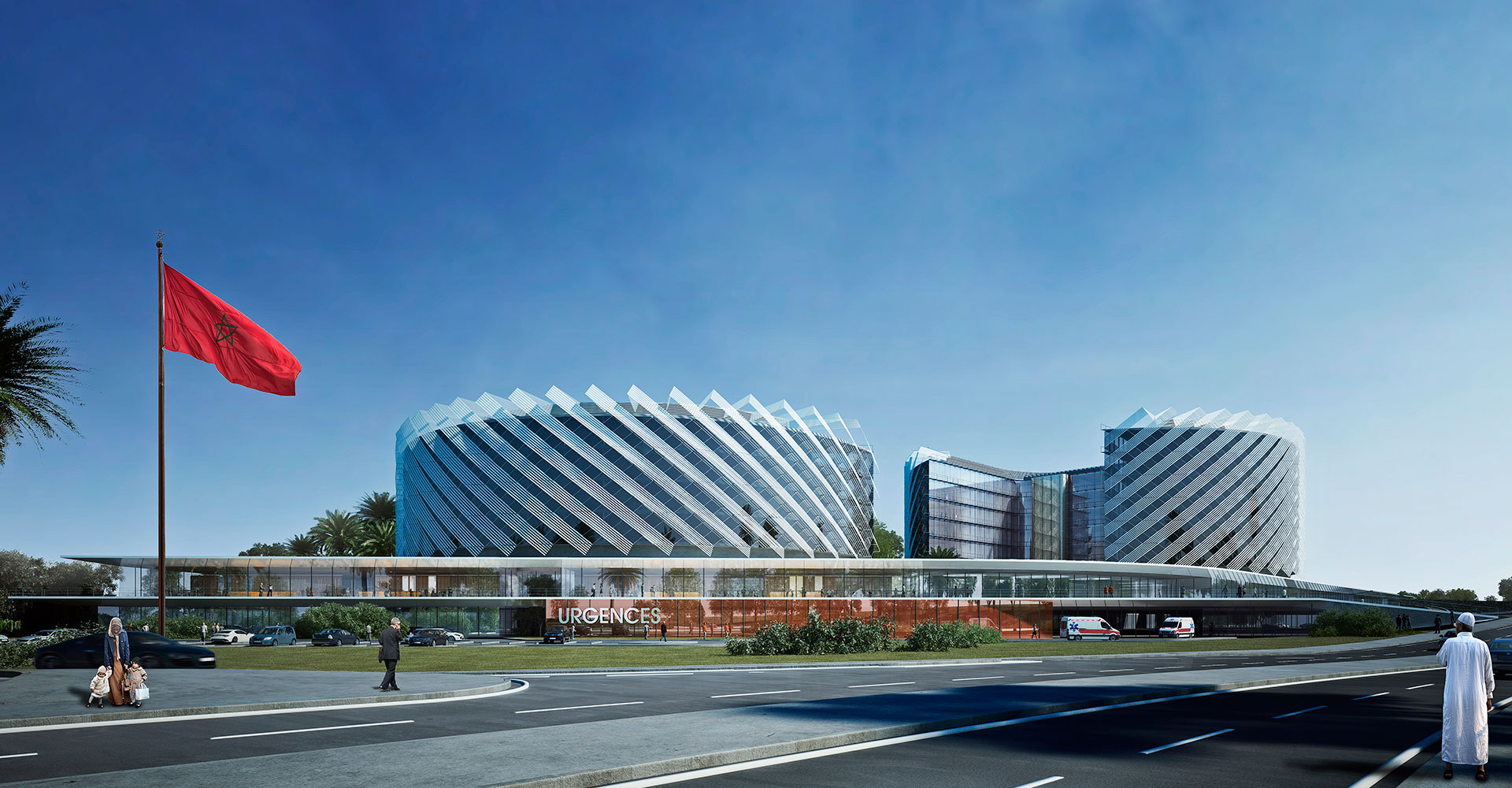The proposed Tanger University Hospital is 71 000 sqm healthcare facility planned for Tangier, Morocco, by Spanish practice, Rafael de la-Hoz Architects in collaboration with Cabinet Melehi.
The design features two prominent semi-circular volumes connected by glazed pedestrian links (which also house functional spaces) surrounded by planted green courts. Its distinctive facade features angled sun shading fins, which create a peculiar aesthetic and help the building respond to its climatic context.
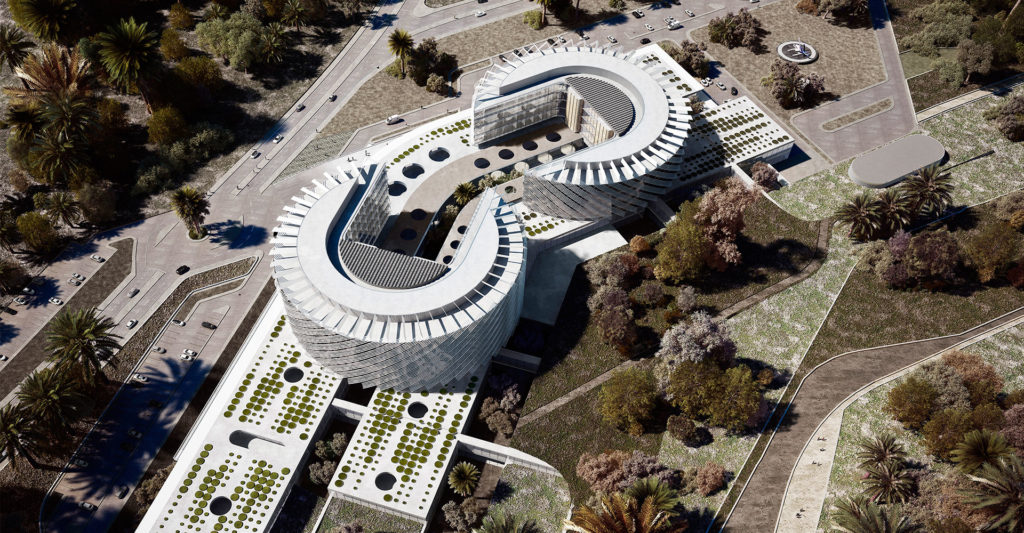
Project Description
Despite its relative distance from the city center, the site has undeniable qualities (Highway, RN1, proximity to the airport etc) and prime advantage as it is located in a changing area, given the variety of projects planned or in progress (Oncology Centre, New headquarters for TMSA, Hotels and Tourist Residences).
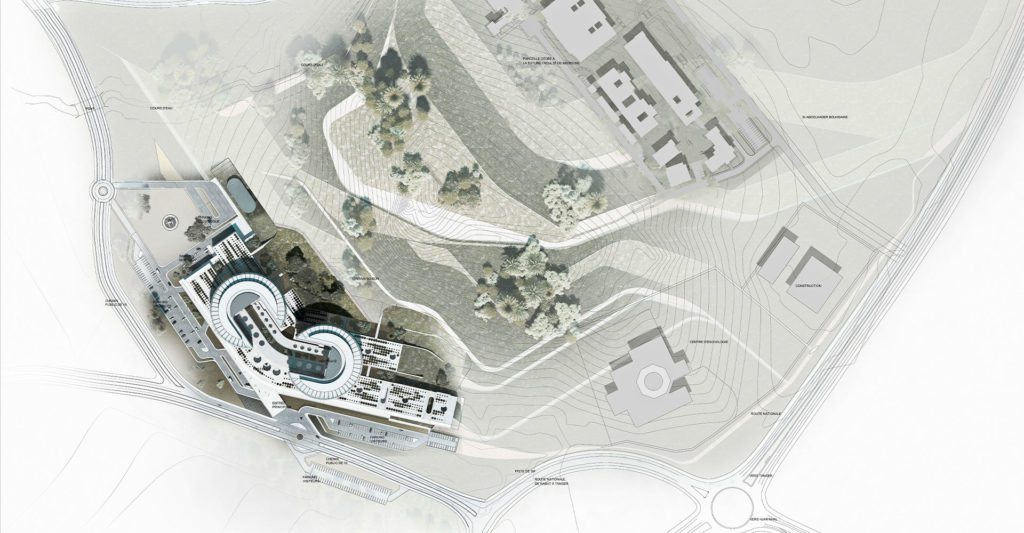
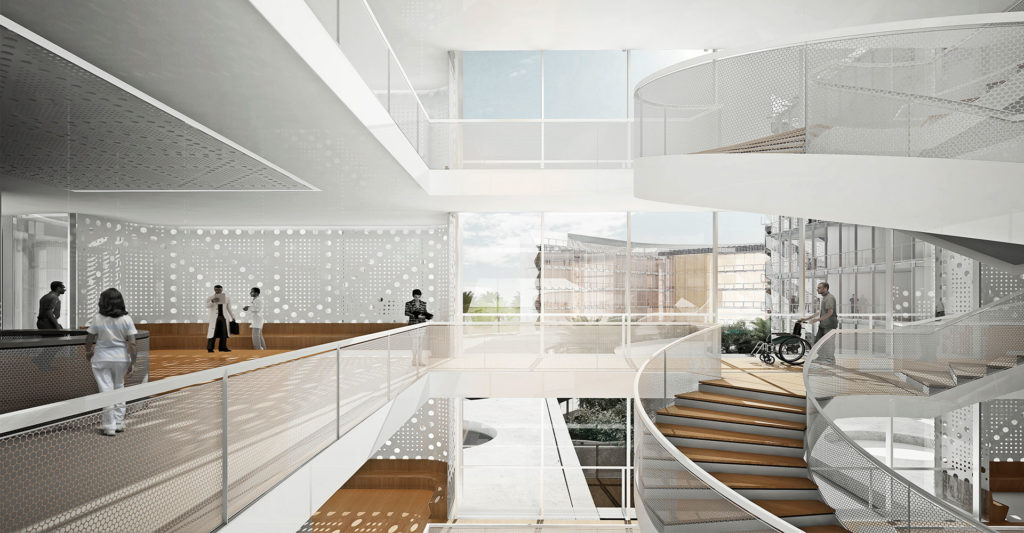
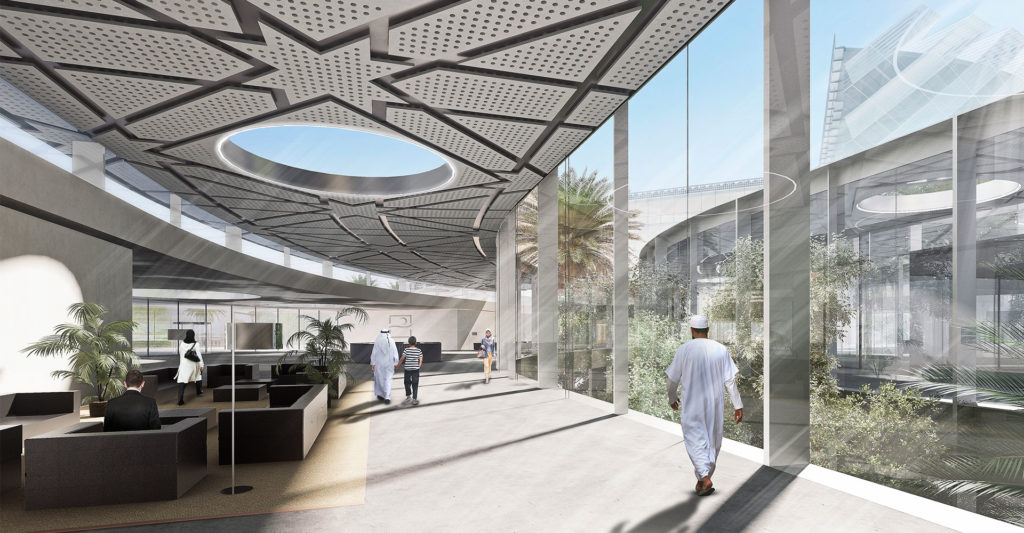
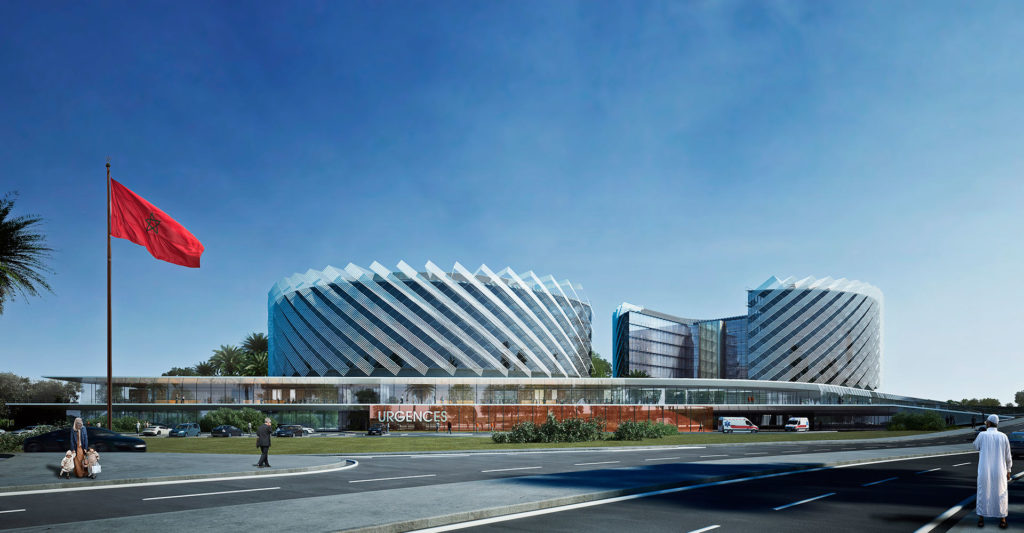
To consolidate its role as structuring public facility, the University Hospital is in harmony with the adjacent environment, while evoking a strong image, a silhouette that is visible from far away, especially from the exit of the Highway. Despite the constraints of the site, the building was designed with an urban, compact and homogeneous shape with a linear and horizontal platform marked by two strong semi circular volumes housing the hospitalization wards.
