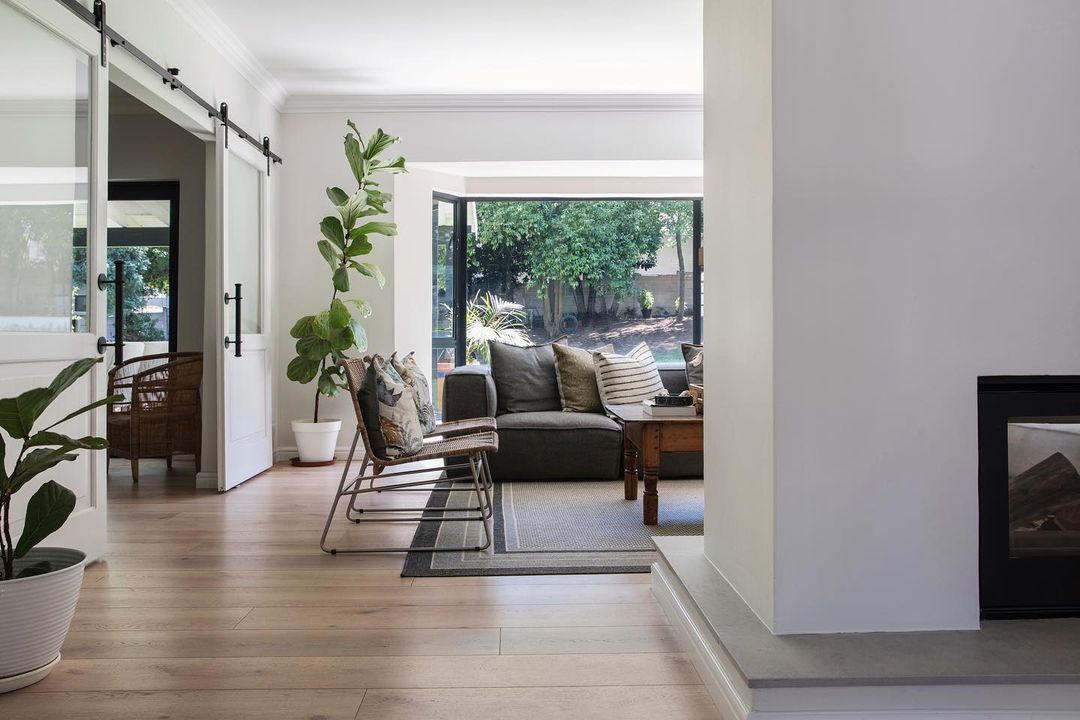PROJECT DETAILS
- Designer: Sloane Design
- Project Title: House T
- Project Type: Residential
- Project Status: Completed
- Builder: PlumGold
- Photography: Sarah De Pina
- Location: Johannesburg, South Africa
Sloane Design, an Architectural Interior Designer based in Johannesburg, has unveiled a remarkable transformation with their latest project – House T. The Scandinavian-themed renovation, encompassed a comprehensive overhaul, including the replacement of old components, and a meticulous redesign of the kitchen.
Home renovations, though exciting, come with their fair share of challenges. What seems straightforward on the surface often unfolds into a puzzle of unforeseen complexities – from hidden structural issues to unexpected plumbing or electrical hurdles. Sloane design navigated these intricacies with a mix of innovative design savvy and practical problem-solving.
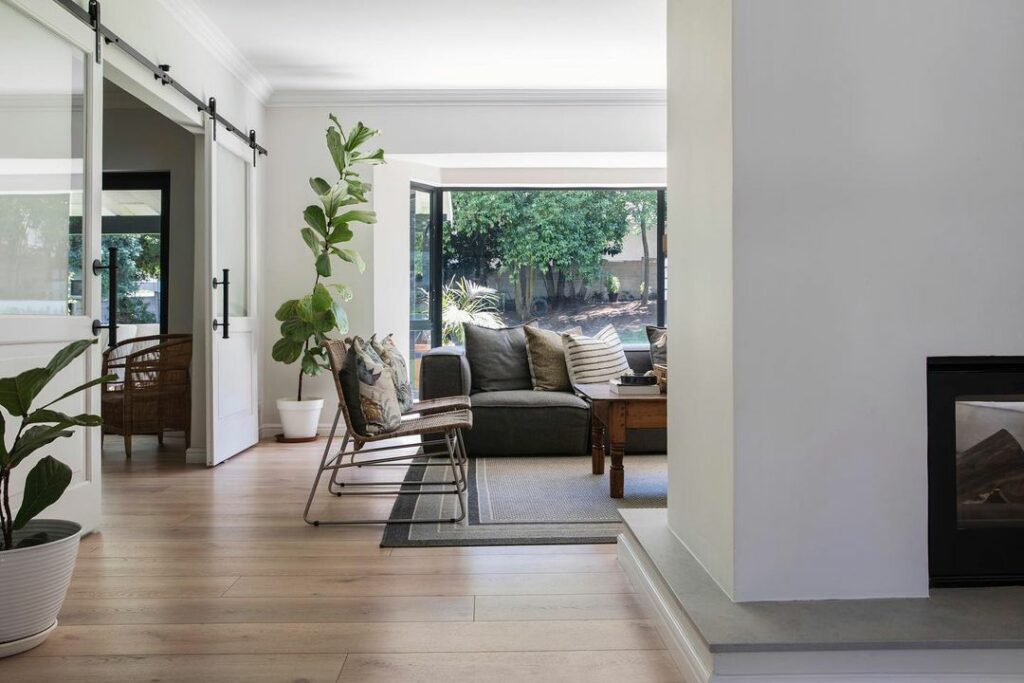
This Scandinavian-themed renovation was geared towards creating a generally more open flow to the spaces and also to create visual and functional relationships between the indoor and the outdoor just like a typical Scandinavian residence. They did this by removing obstructive walls and creating support where needed in the process. Larger windows with unobstructed panes were provided for better views and also, to throw more light into the open spaces.
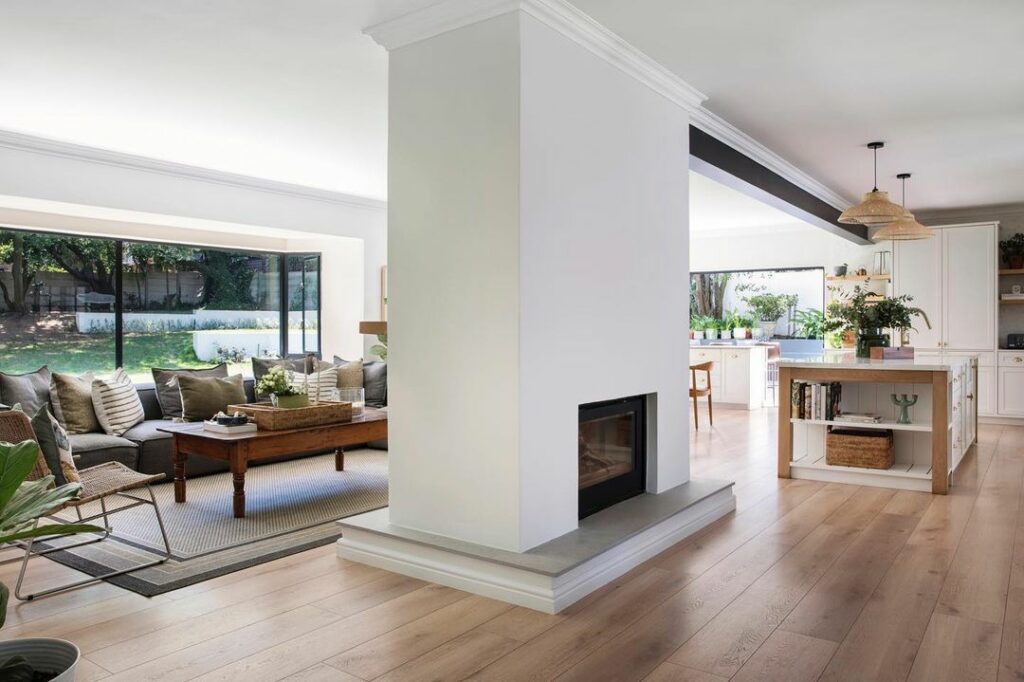
The flow of spaces begins with an entrance adorned with a double-sided fireplace and stable doors to a living area with an open-plan kitchen with beautiful views of the garden outside. The outdoor living space was carefully planned to accommodate leisure and other intimate family gatherings. It also includes the creation of a built-in seating area around a firepit, offering a picturesque view from the kitchen.
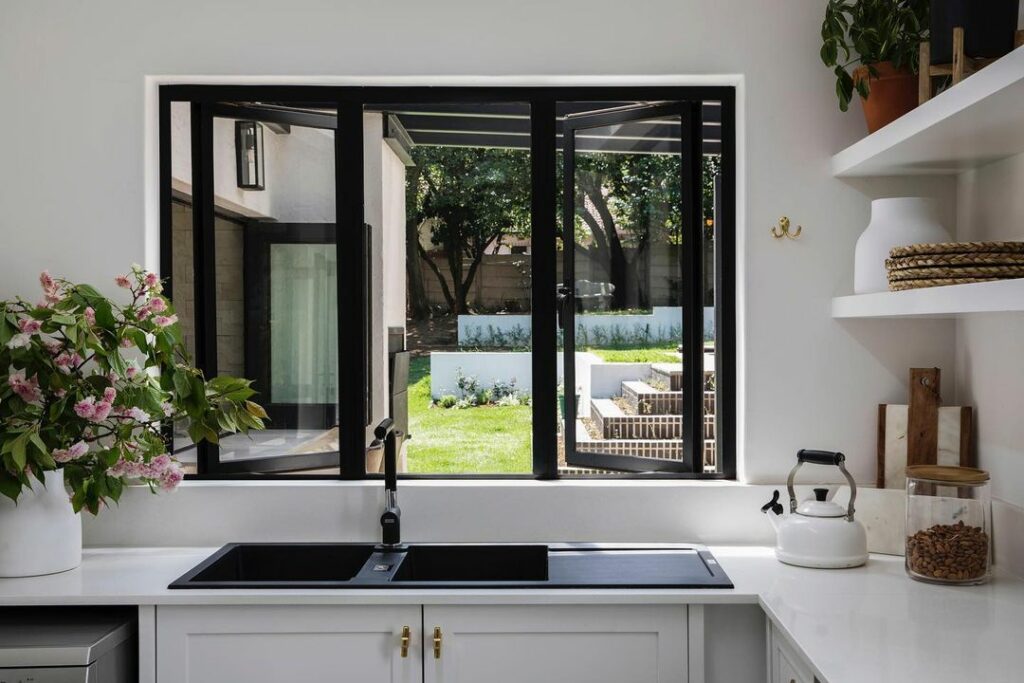
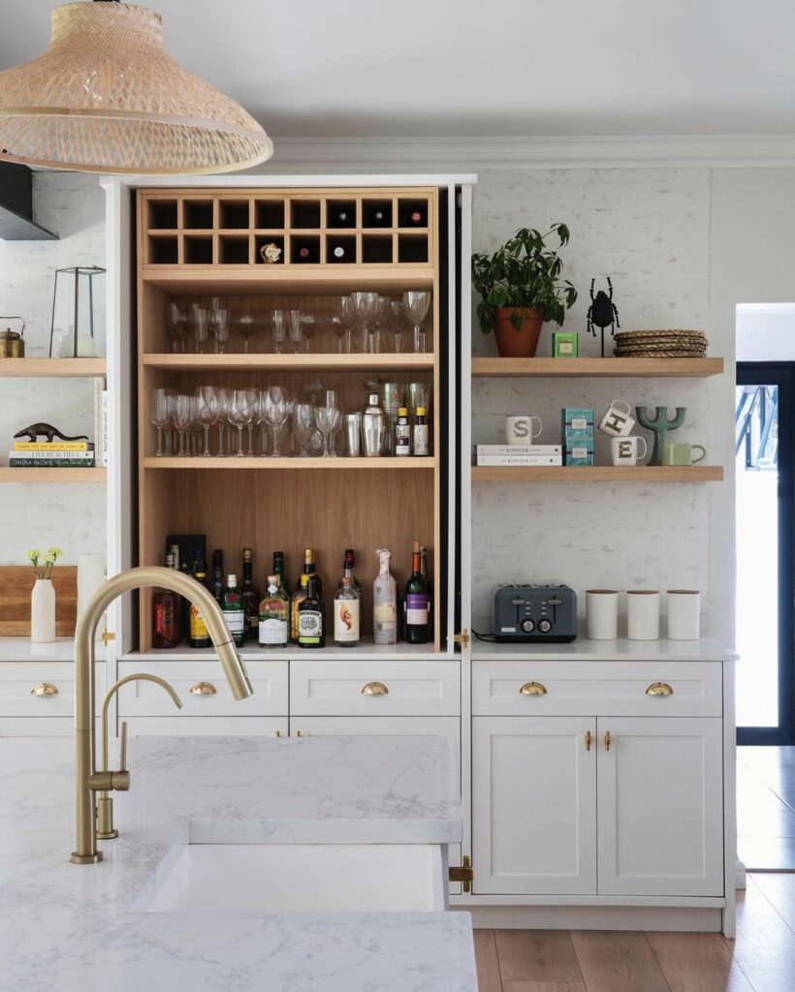
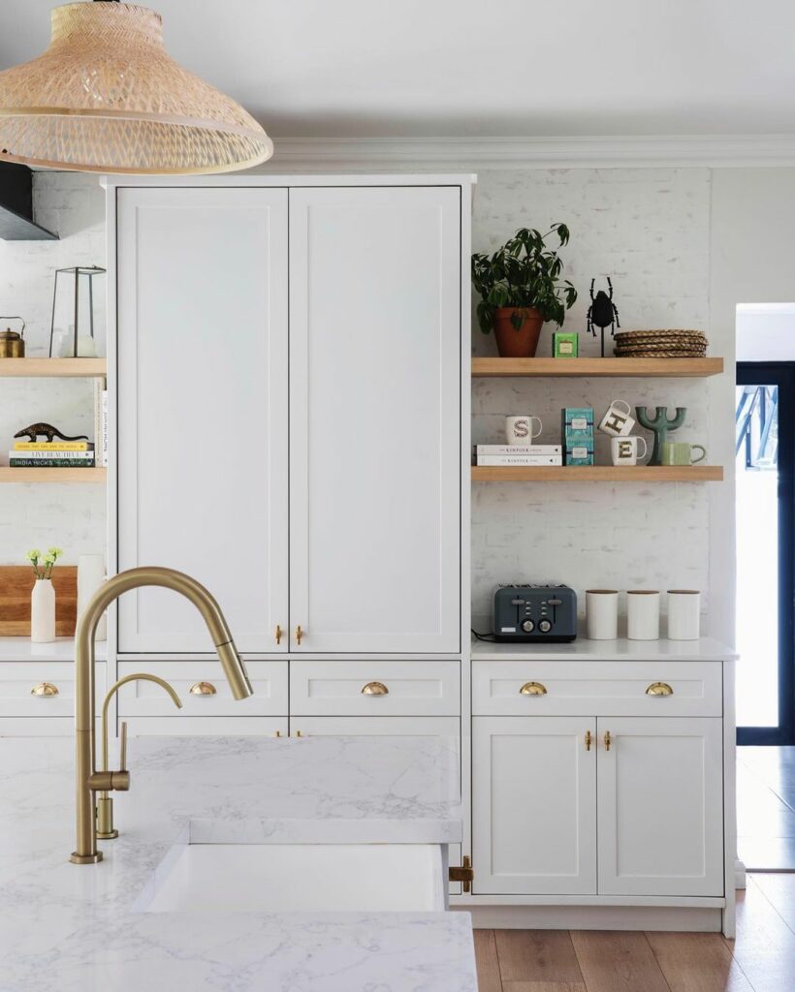
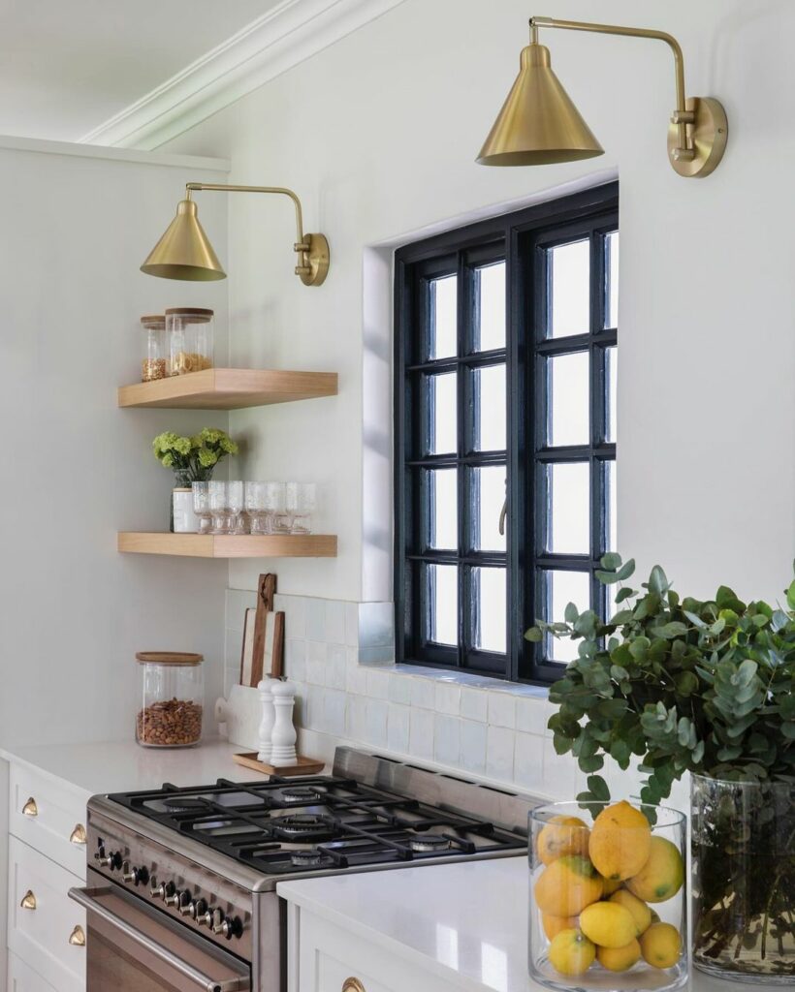
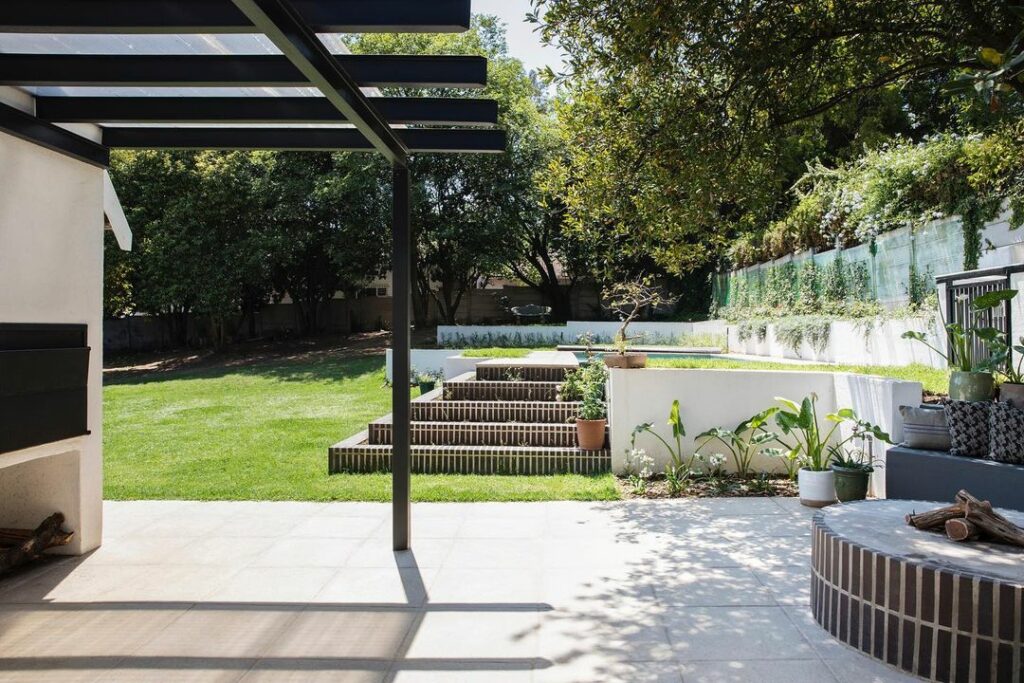
Sloane designs didn’t achieve this Scandinavian-themed renovation just by reconfiguring the spaces. They went ahead to also choose materials with complementing colour palettes and textures to set the intended mood and ambience as required. They replaced the highly contrasting checker board flooring with a warm wooden flooring and changed the former dark-grey walls to white.
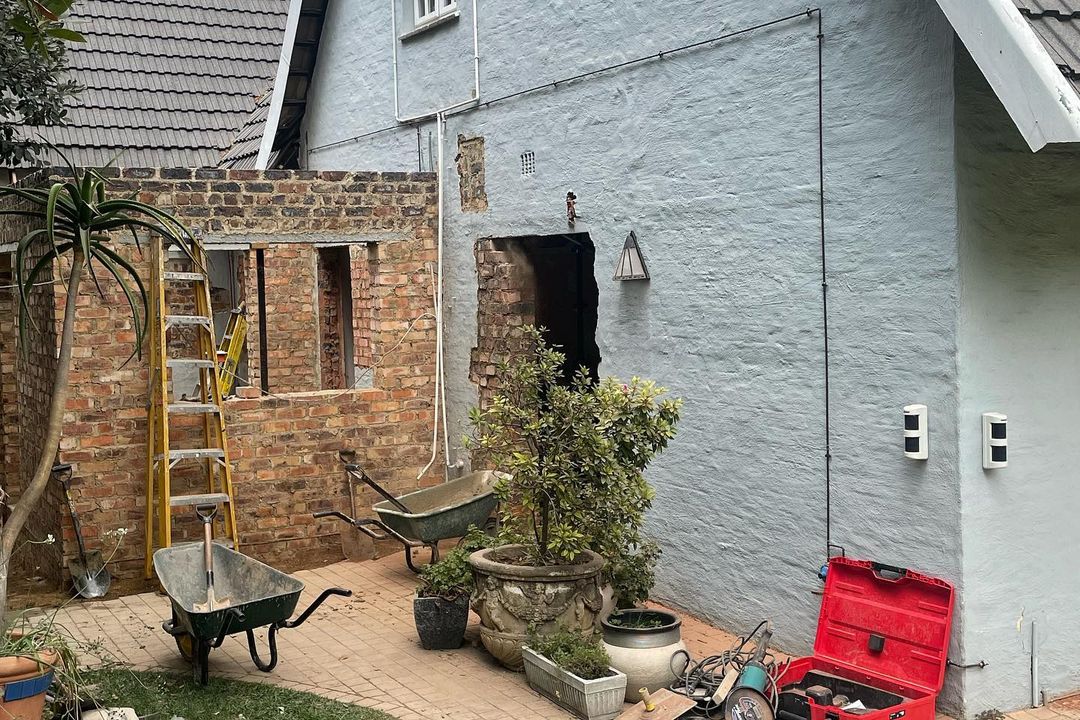
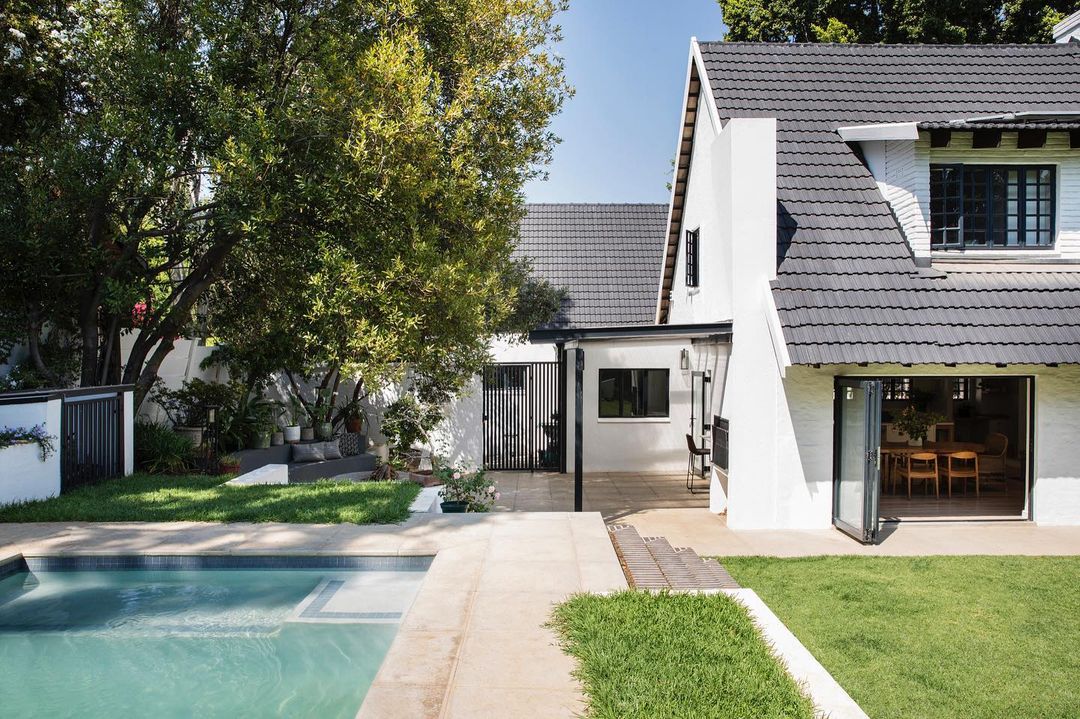
Asides from the modifications done within the living area, this extensive list of improvements also included the addition of a new mudroom, scullery, and pantry as ancillary spaces for the open-plan kitchen. The scullery, initially conceived as an additional room, stands out as a feature with its light and airy design, accentuated by a striking matte black sink and open shelving for storage.
One standout element of this Scandinavian-themed renovation is the double-sided bar that stands in-between the kitchen and the outdoor area. Sloane designed it such that it serves both areas and can be closed off with collapsible partitions.
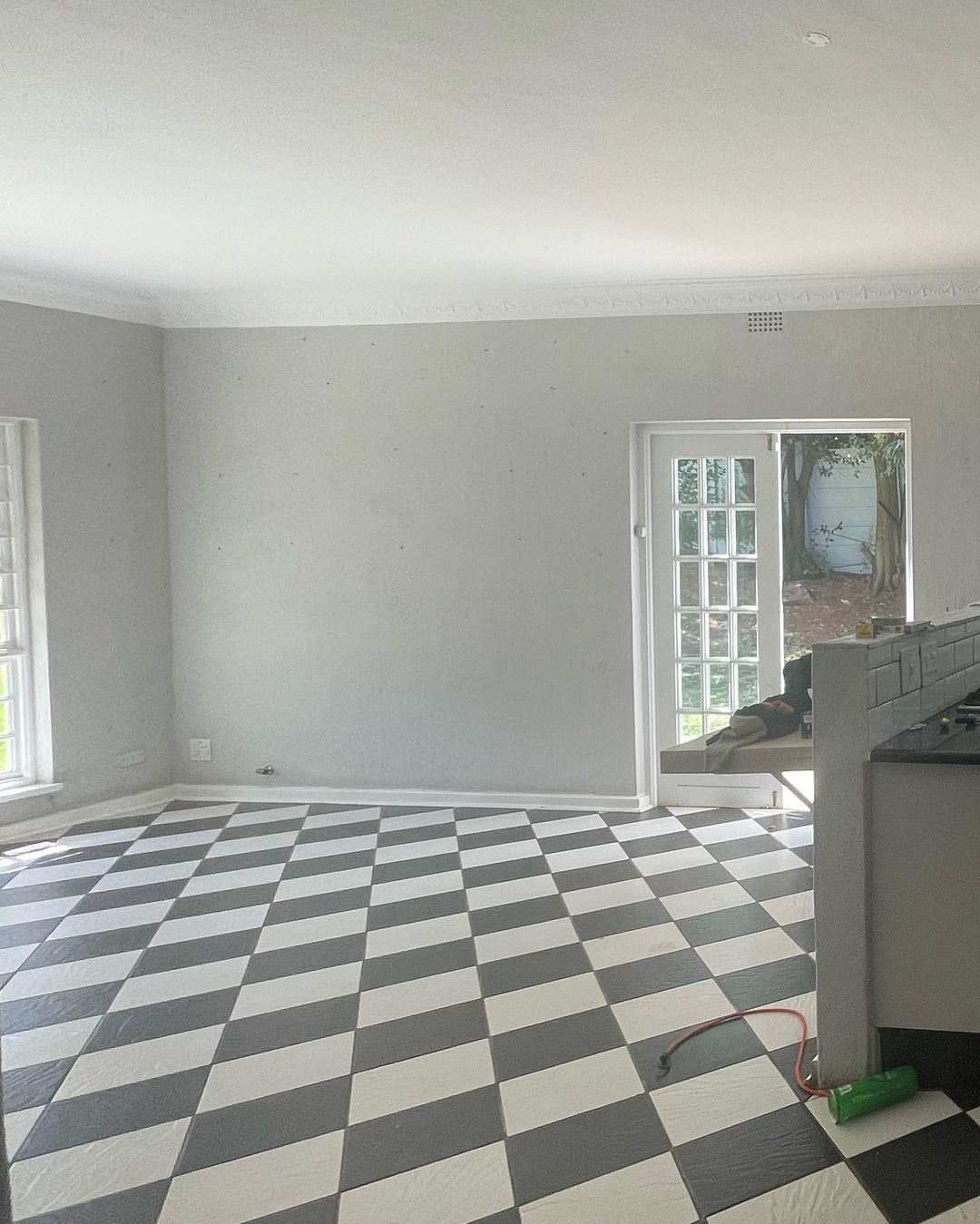
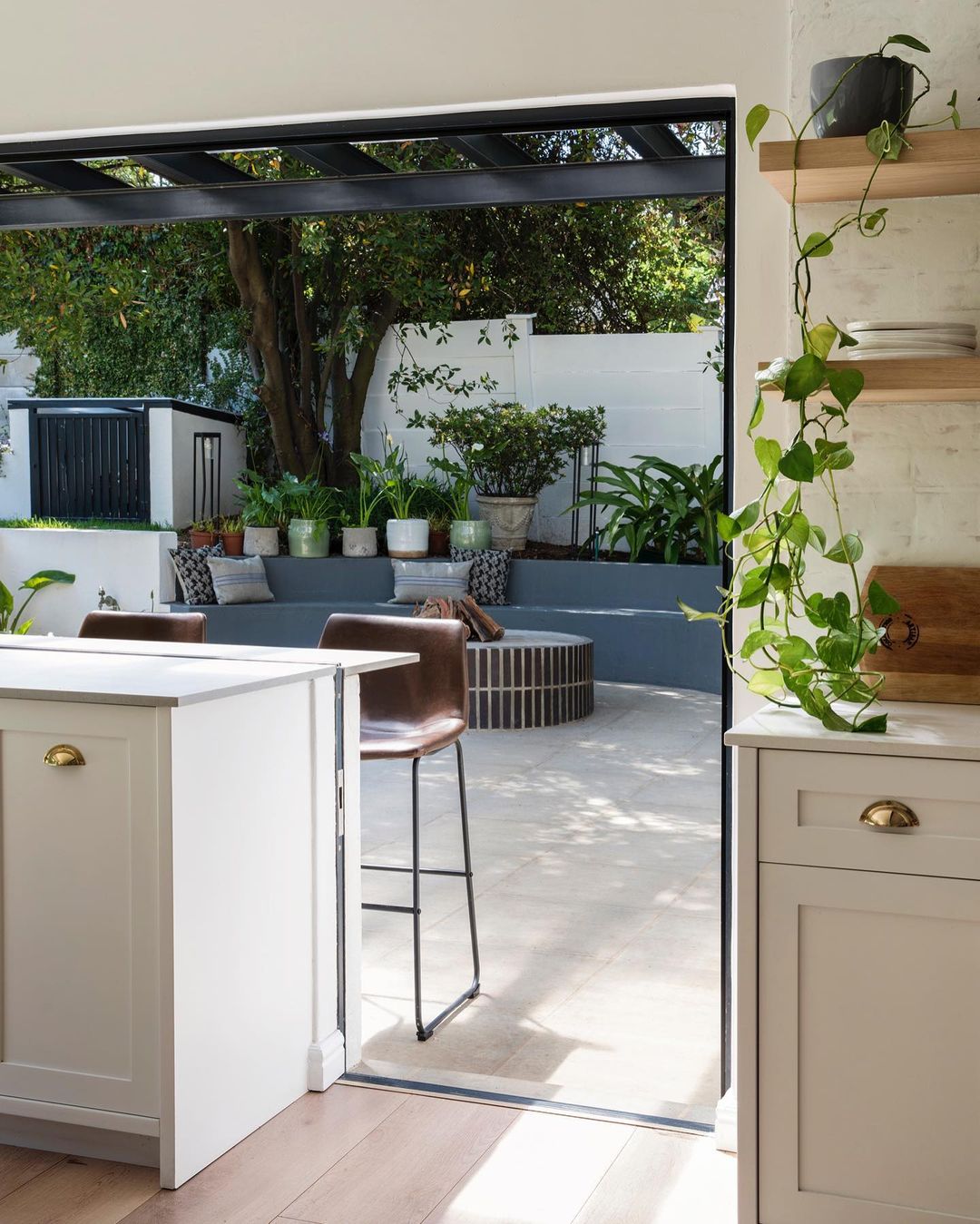
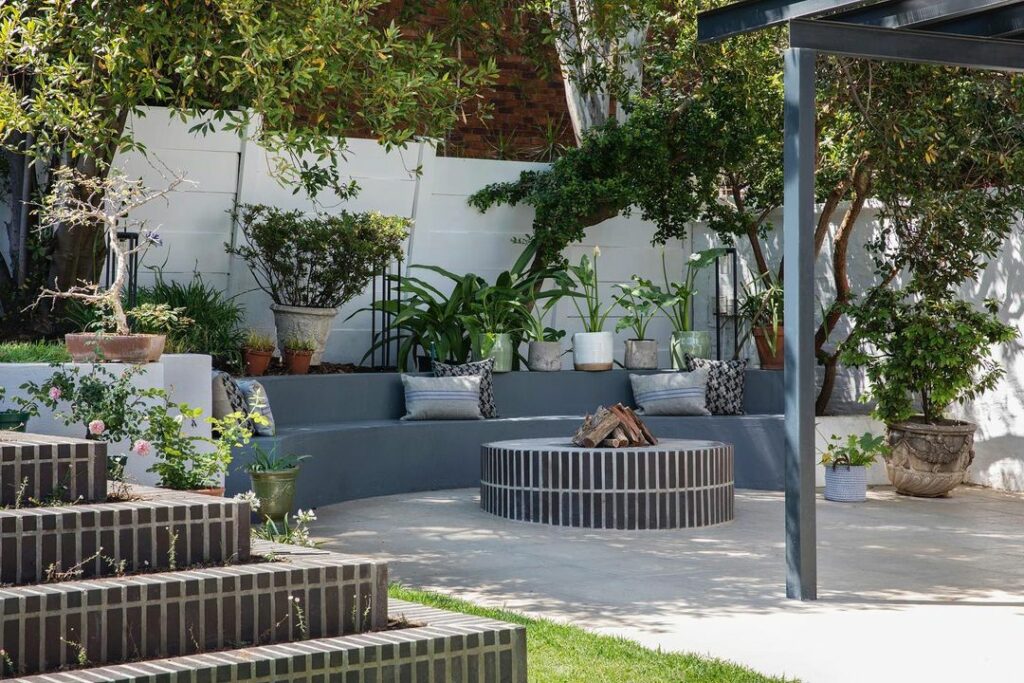
The evolution of the project, captured in before-and-after visuals, emphasizes the substantial impact of Sloane Design’s work. This Scandinavian-themed renovation reflects the designer’s expertise in seamlessly merging functionality with aesthetic appeal, transforming a residence into a haven that embraces modern living while retaining its intrinsic charm.
Want to get your project published? GET STARTED HERE



