Heideveld Primary School is a replacement school, built as part of the Department of Basic Education’s Accelerated School Infrastructure Development Initiative (ASIDI) Programme. The original temporary school buildings were built over 40 years ago to accommodate learners affected by apartheids’ forced removals.
The new school building designed by Meyer and Associates, attempts to give back some dignity to the community it is situated in. The building is arranged around a hierarchy of sheltered courtyards. The large shared courtyard allows for outdoor play and assembly of all children, while the smaller covered courtyards between the classrooms provide protection from the external elements and act as a social gathering space for children of various age groups.
These spaces are animated with brightly coloured staircases, circular benches and well considered signage. The playful use of colour brightens up the interior spaces and forms a great part of the identity of the school.

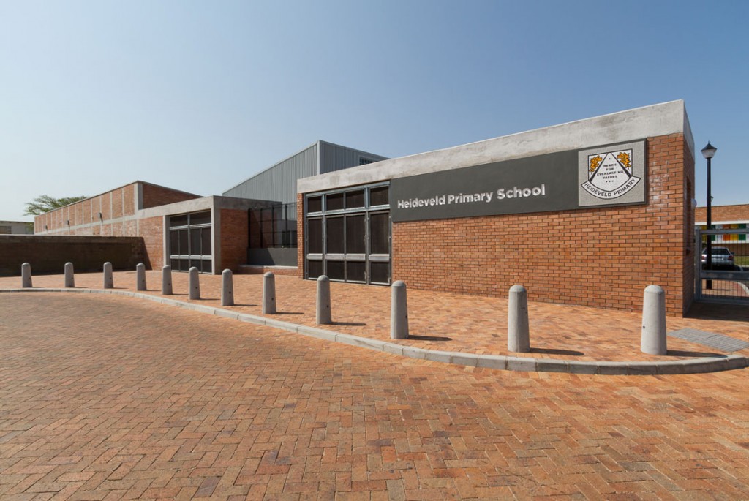
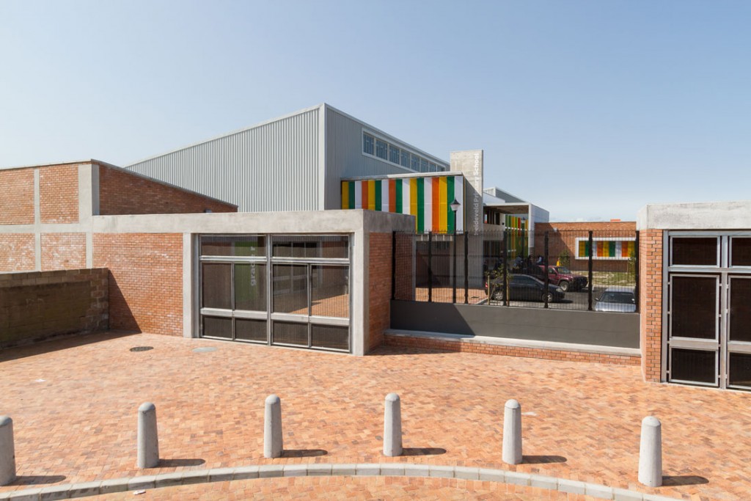
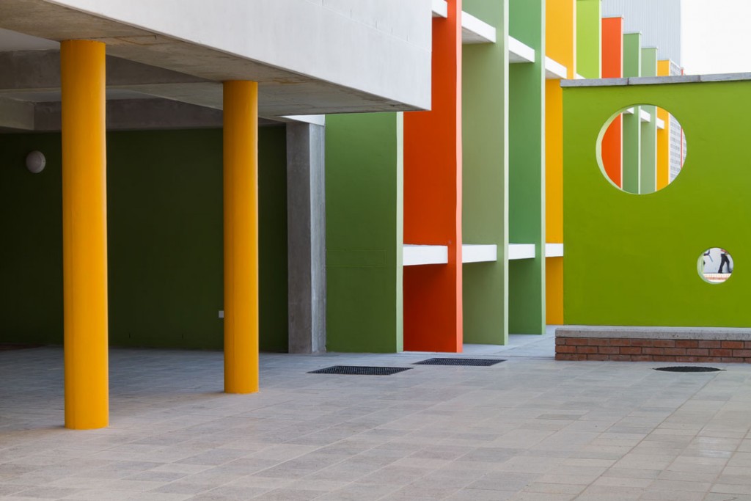
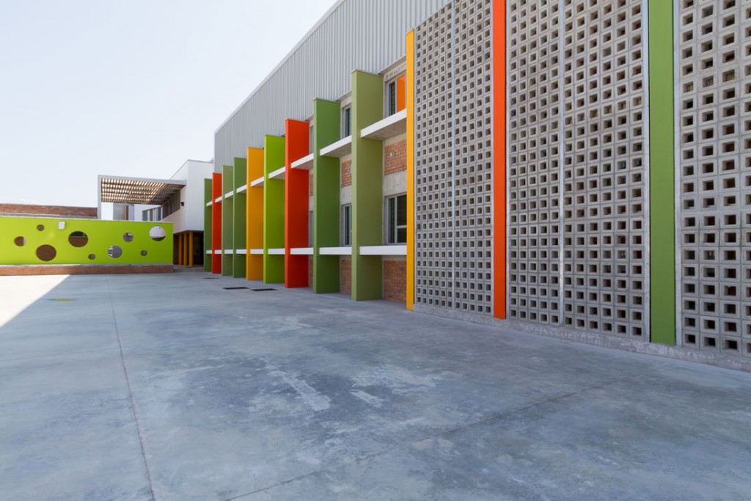
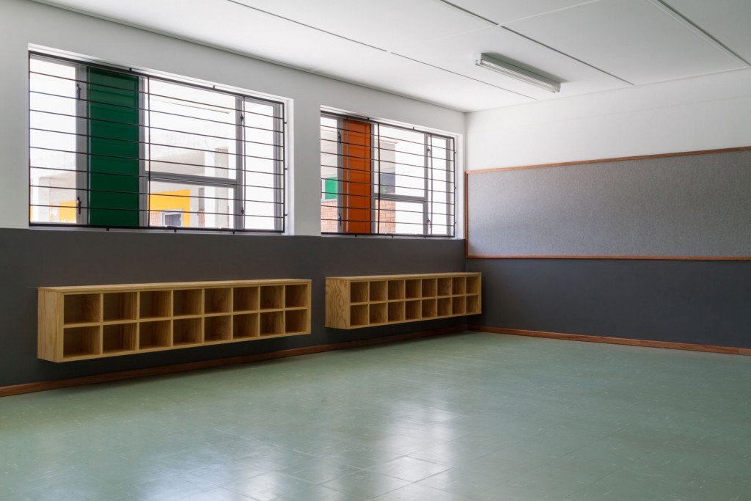
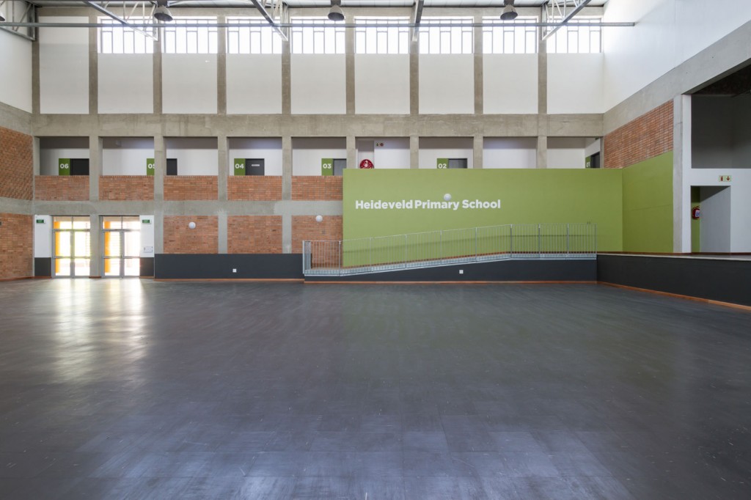
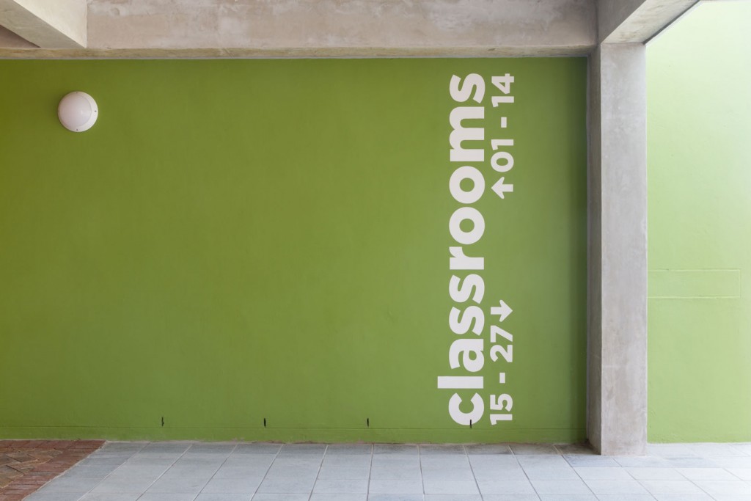
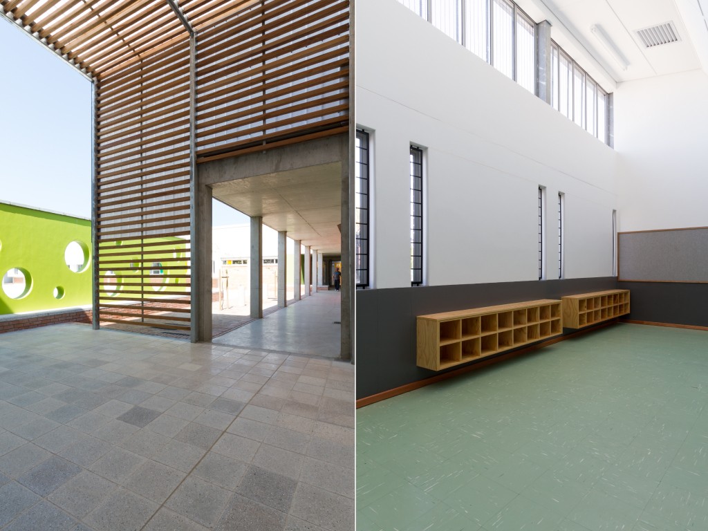
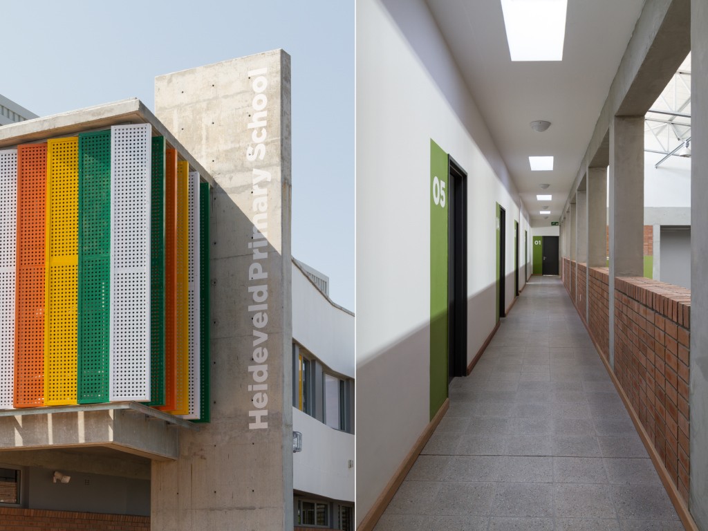
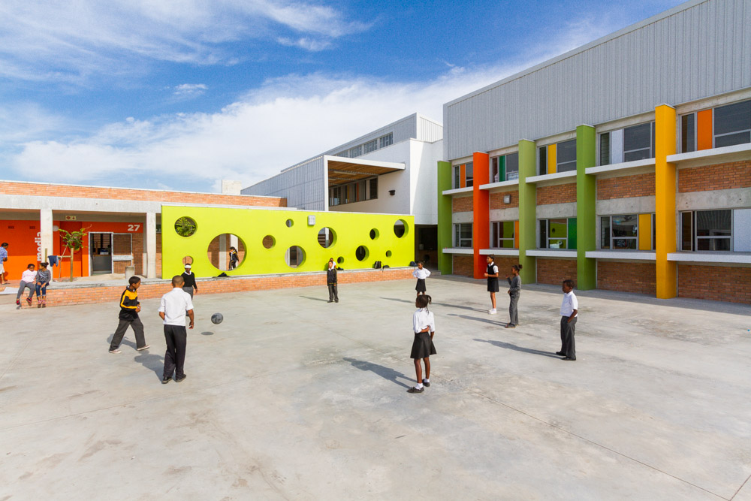
PROJECT DETAILS
- Architects: Meyer and Associates
- Location: Heideveld, Cape Town, Western Cape South Africa
- Project Team: Tiaan Meyer, Ann-Mari da Silva Moreira
- Interior Décor: Meyer and Associates
- Project Year: 2015
- Photographer: Keith Quixley, Justin Patrick
- Structural Engineers: Worley Parsons RSA
- Electrical Engineers: Mapule Consulting Cape cc
- Quantity Surveyor: Twoii consulting
- Contractor: Basil Read





