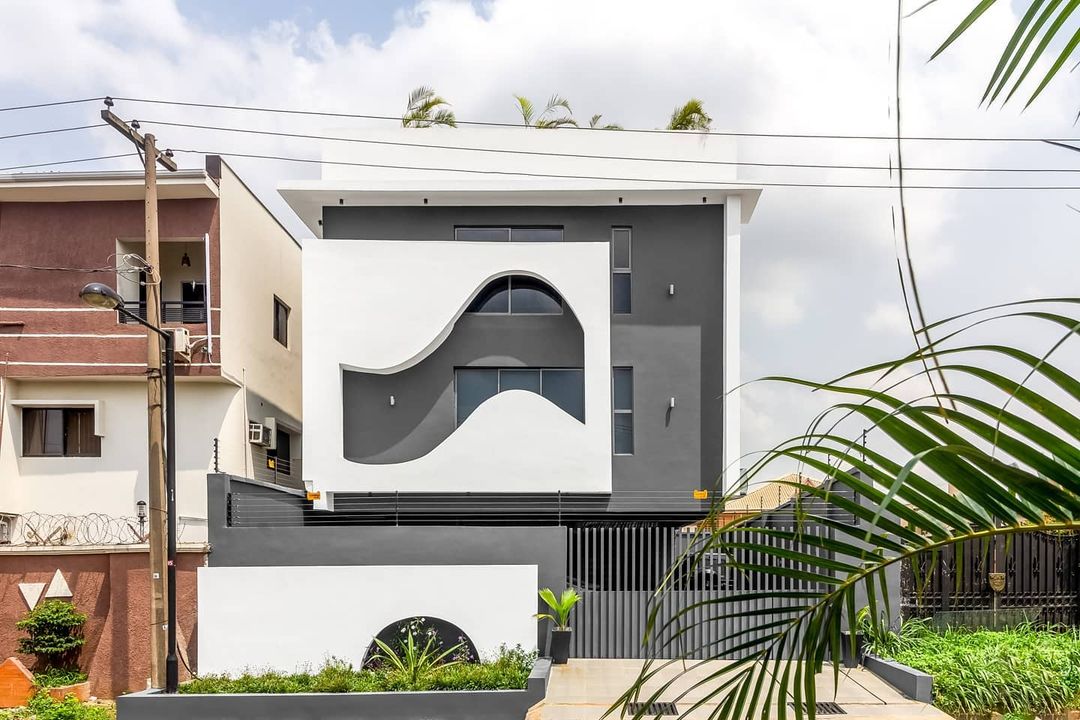PROJECT DETAILS
- Architectural Designer: Play In Architecture
- Interior Designer: Blanchub
- Project Type: Residential
- Project Status: Completed
- Photographer: Mujib Ojeifo
- Location: Lagos, Nigeria
This detached house designed by Lagos-based designers Play In Architecture and Blanchub unveils a captivating narrative of modern luxury. Situated in an Ogudu GRA, this architectural masterpiece is a testament to the harmonious fusion of design ingenuity and functionality.
The two-story structure stands as a prime example of modern architecture, clad in white. The facade, however, reveals a distinctive charm with ornate and whimsical curvilinear and circular cutouts, along with carefully placed extrusions and balconies, introducing a subtle sense of drama. A prominent aspect of the design is the extensive incorporation of glass, varying in sizes and locations, enhancing transparency and natural light throughout the residence.
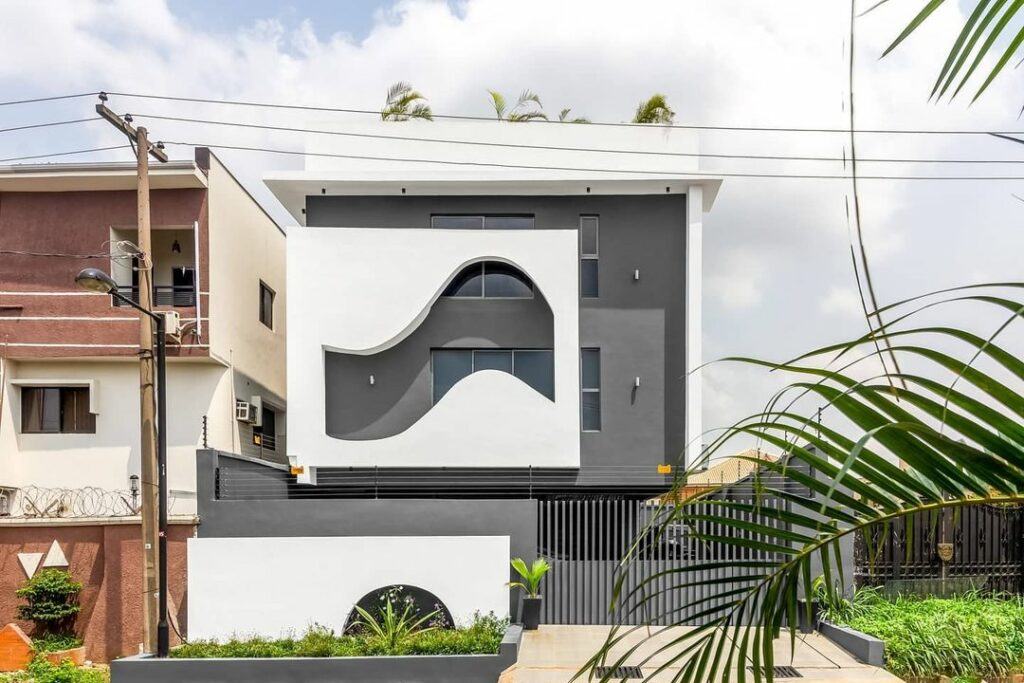
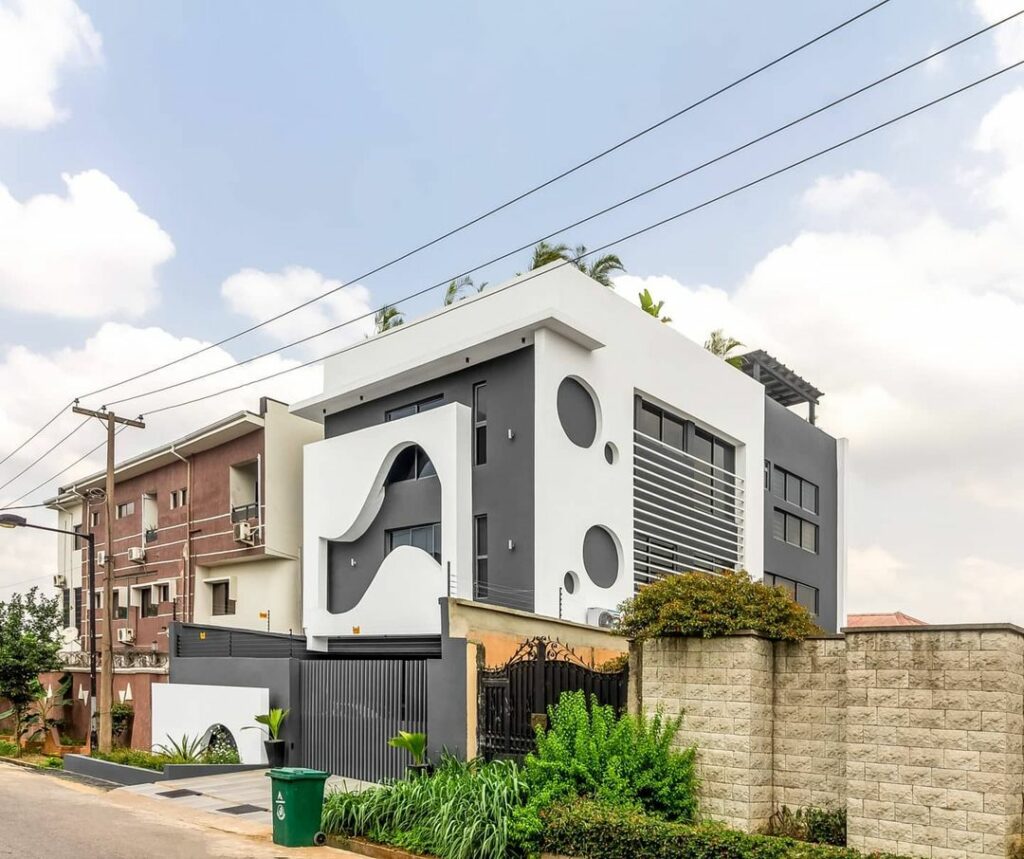
Blanchub’s interior design continues the modern theme with careful attention to detail, especially in the public spaces. A thoughtfully placed elegant grand piano below the curved staircase alongside a console setup receives guests into the grand entrance foyer. The console table featured in this space is said to be crafted from an 80-year-old live hardwood, adding a unique and timeless touch to the space. A tree trunk coffee table and in the fully furnished seating area in the foyer also supports the artistic intentions of the designer.
In the creation of the anteroom for the GRAFIX house, a meticulous effort was made to strike a harmonious balance and accentuate the ceiling design, with a deliberate focus on defining the xy axis. In pursuit of equilibrium, the use of neutral dark tones was carefully juxtaposed with warm hues, evident in the artwork on the wall and the cushions inspired by Picasso’s paintings. Crafted by a skilled native weaver in Dubai, these cushions added a touch of cultural richness to the sofa. The strategic incorporation of nickel-black metallic elements further contributed to the overall aesthetic of this detached house.
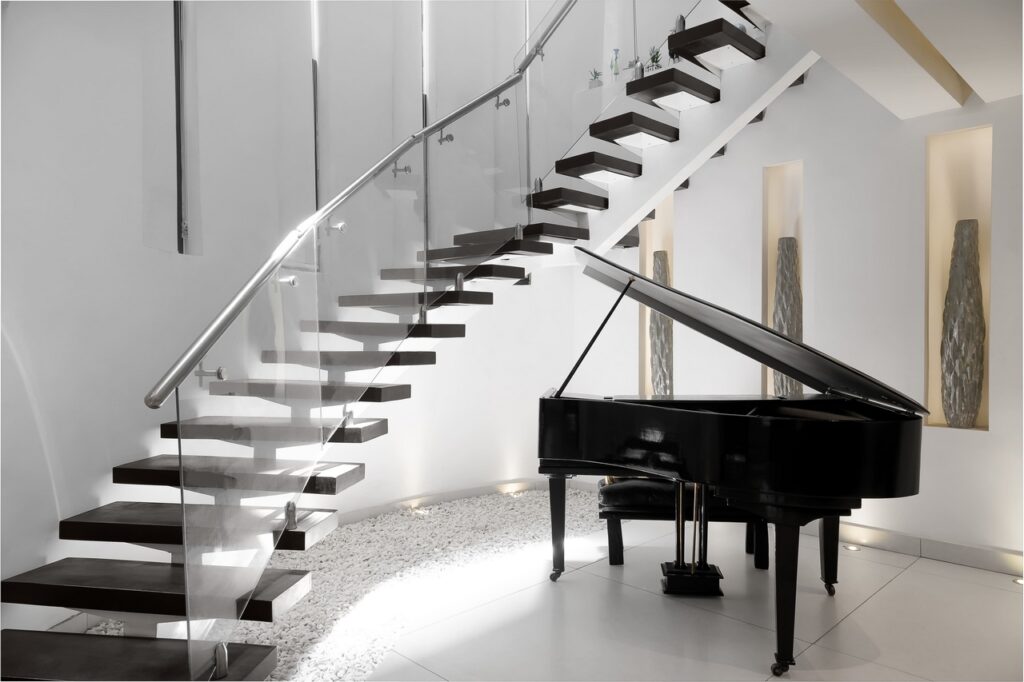
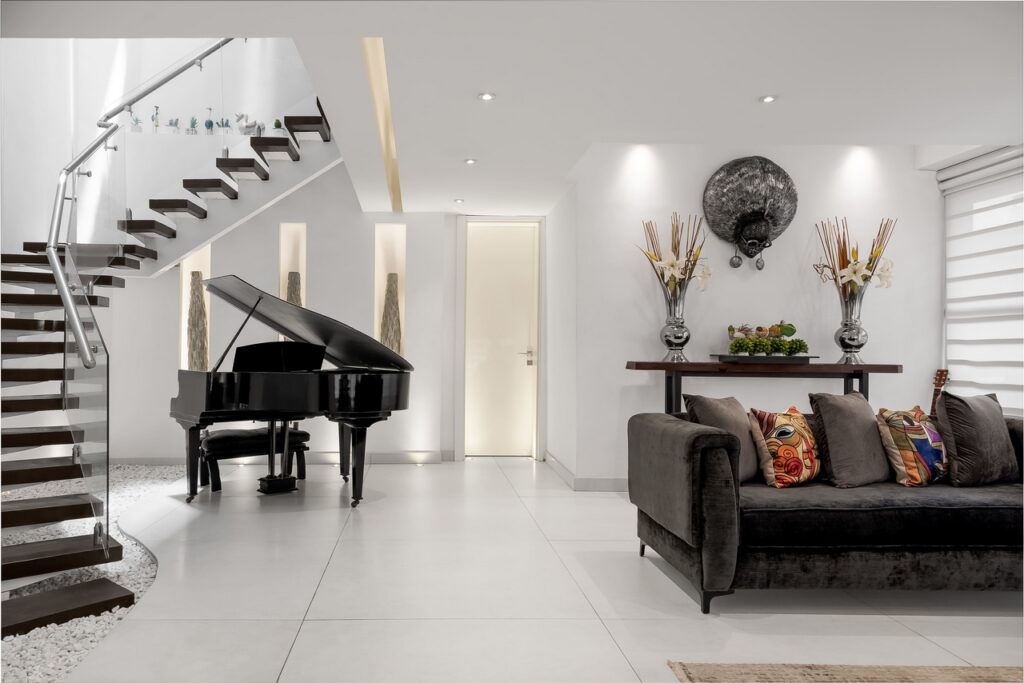
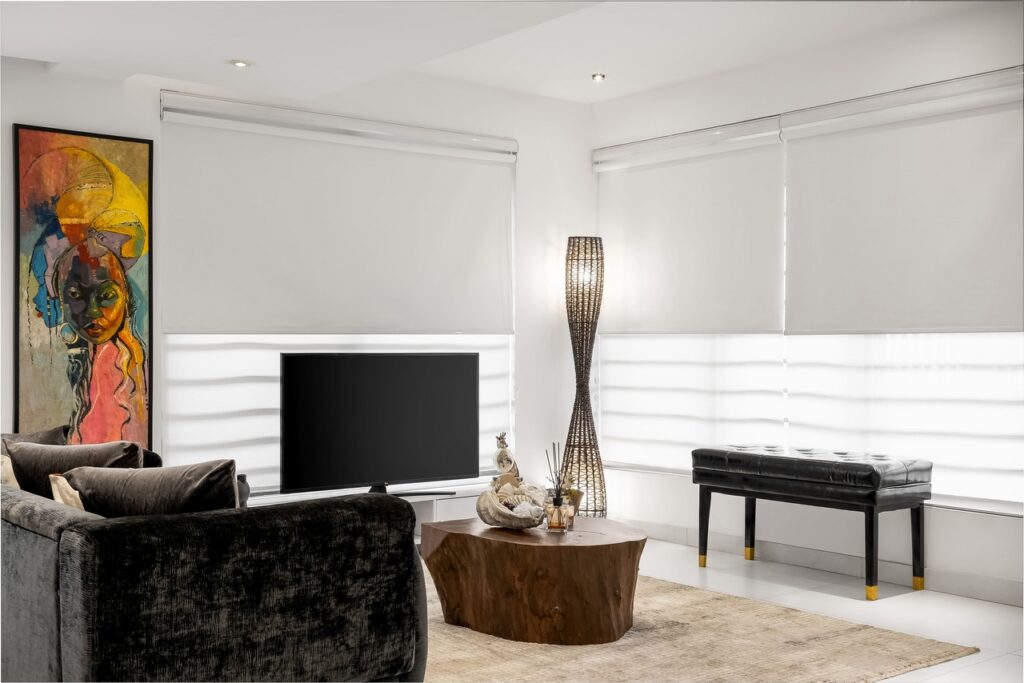
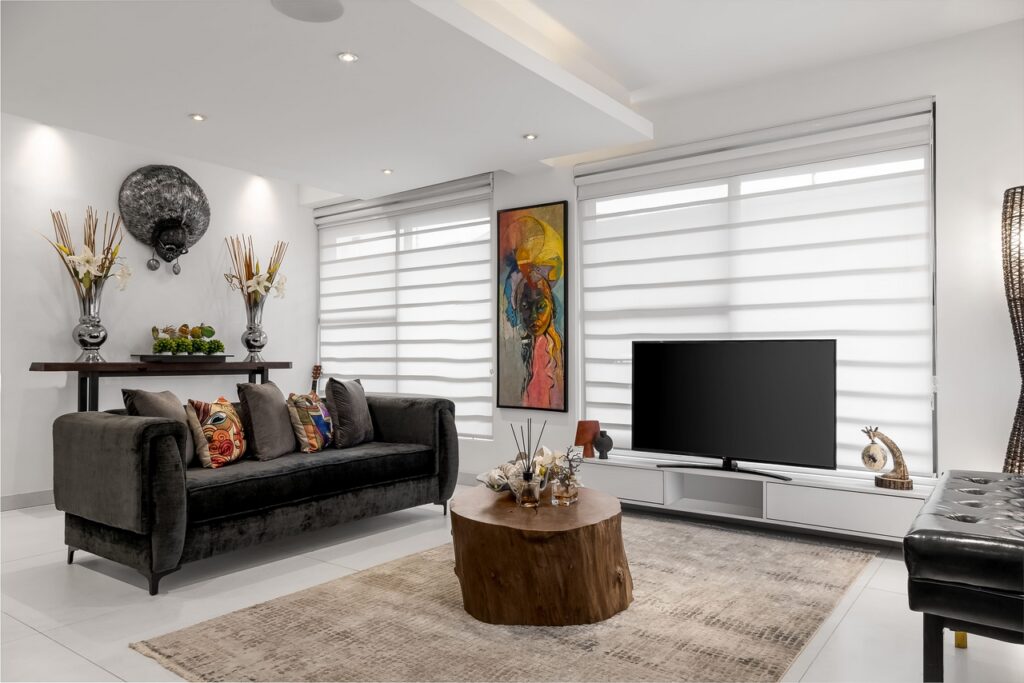
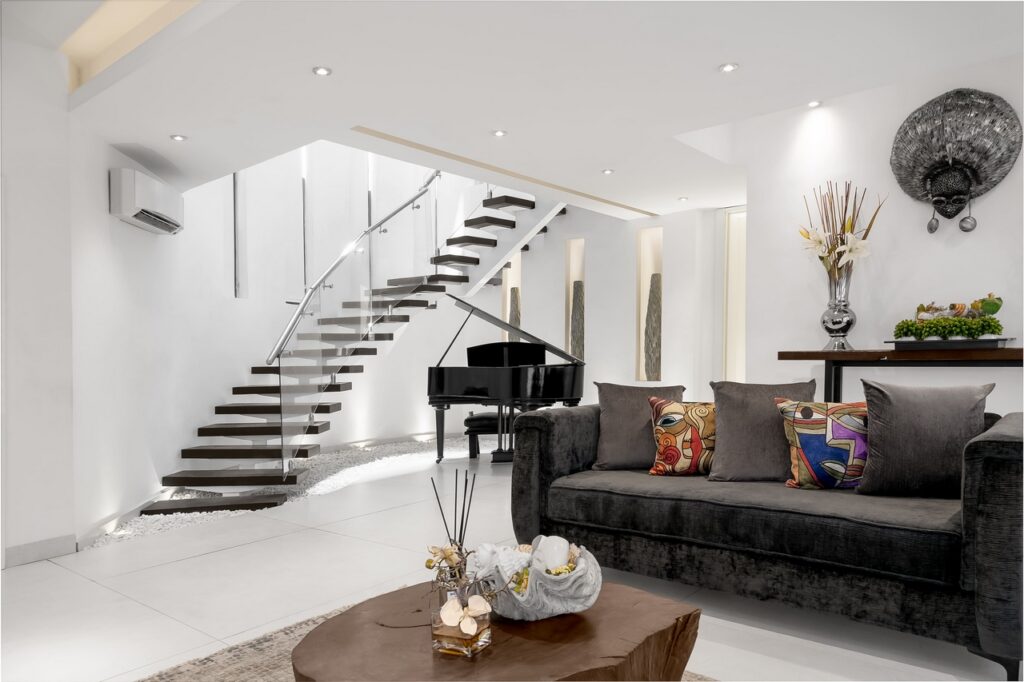
Ascending to the first floor of the detached house, the open living area reveals a more elaborate and rich theme. The entertainment zone boasts two distinct seating clusters, each contributing to the overall aesthetic. The primary cluster, positioned opposite the TV wall, showcases curved bubble sofas in chartreuse yellow and blue 3D tecno fabric, surrounding a two-tier white coffee table atop a vibrant green and lime circular area rug.
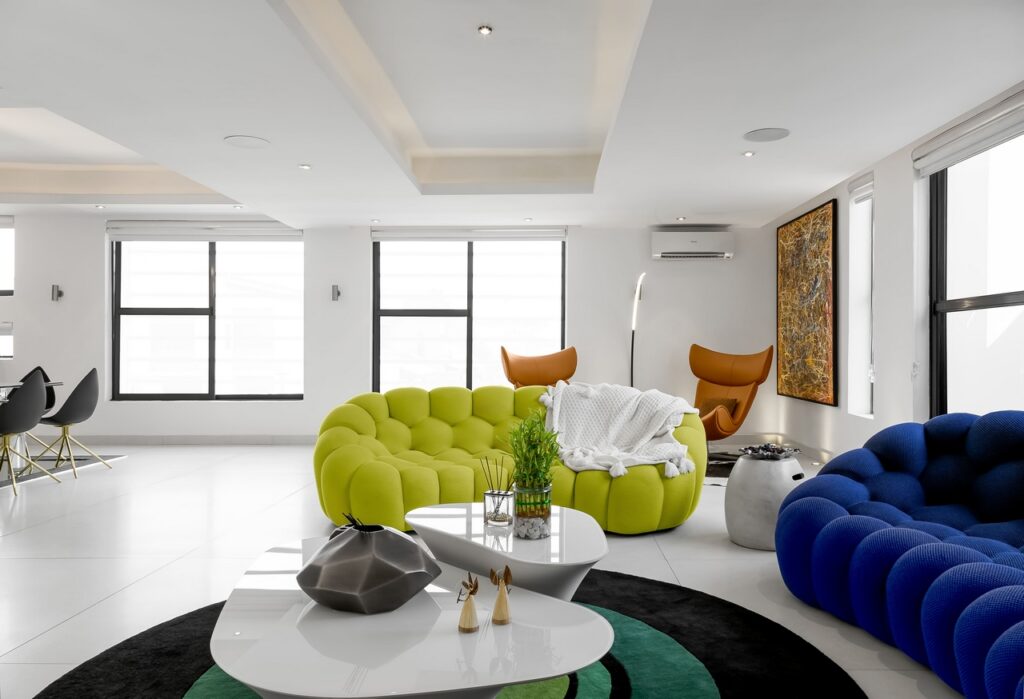
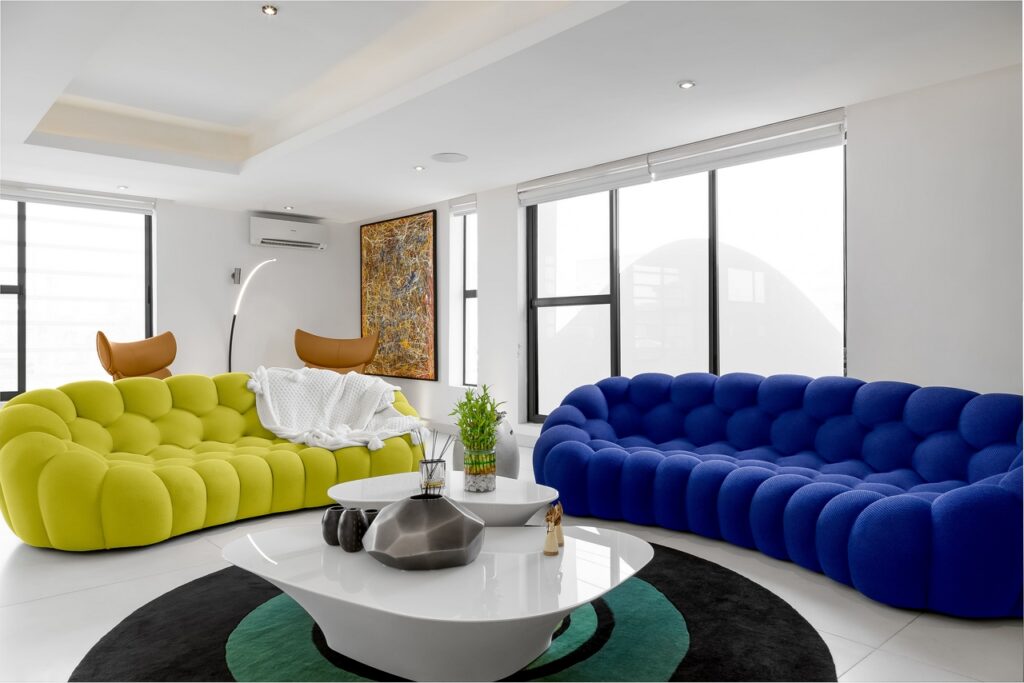
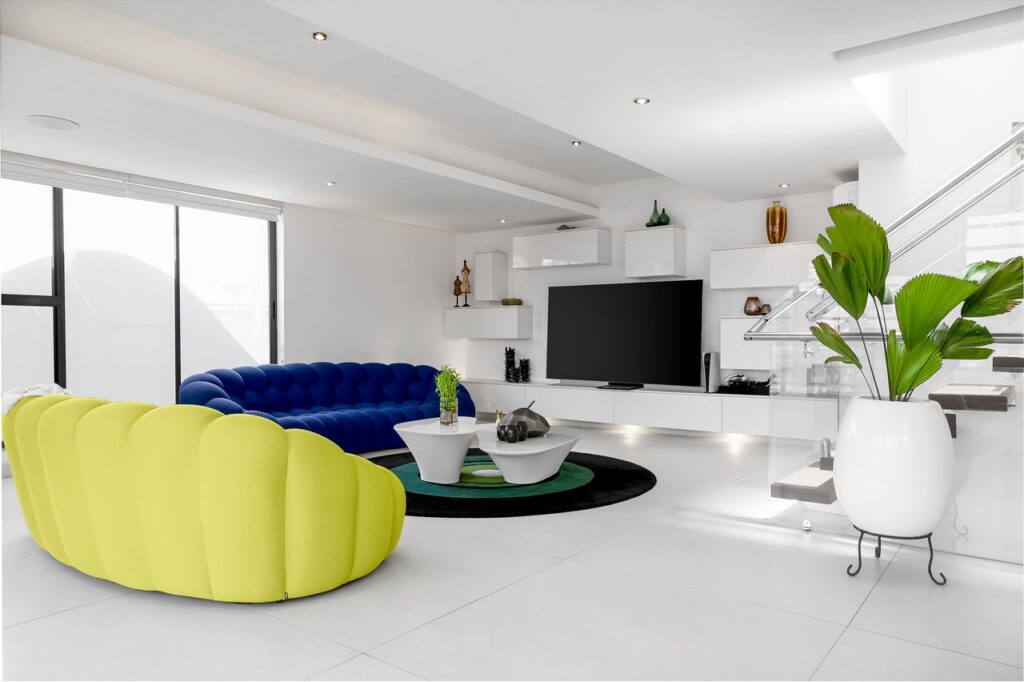
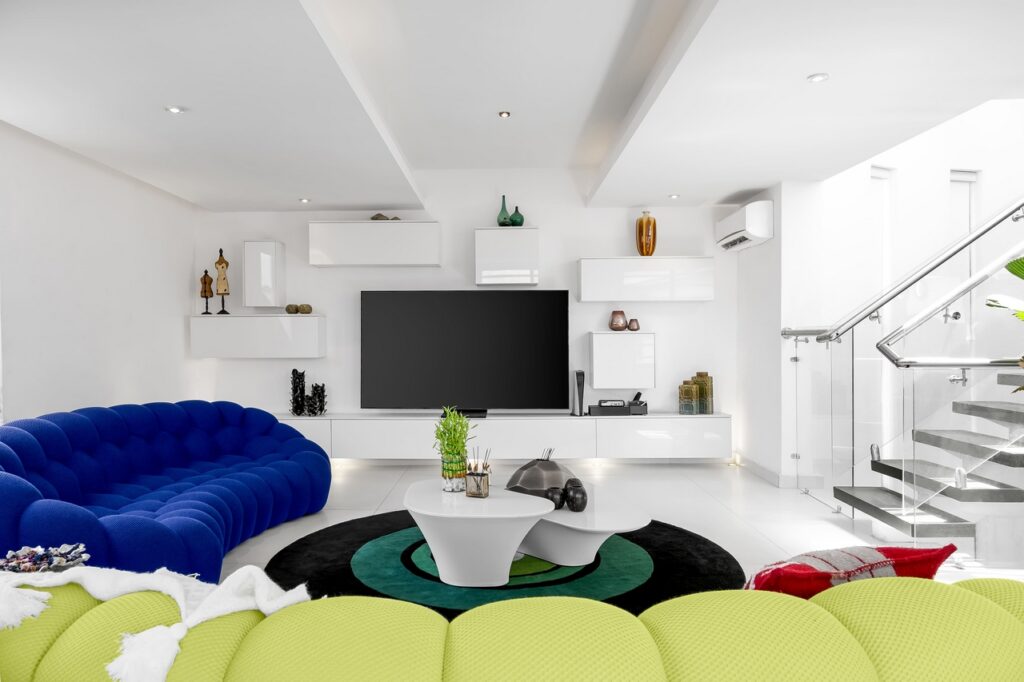
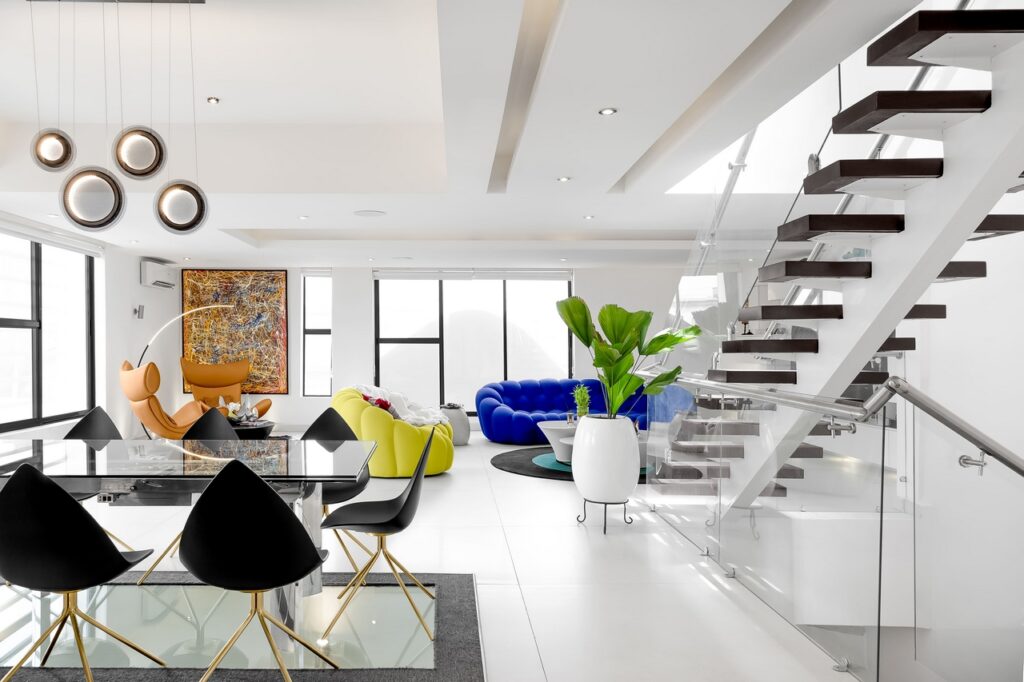
The secondary seating arrangement is a conversation layout featuring leather bucket seats, a black solid coffee table, and a minimal floor lamp. The TV wall, adorned with a white floating console and staggered wall-hung closed shelving, enhances the visual appeal.
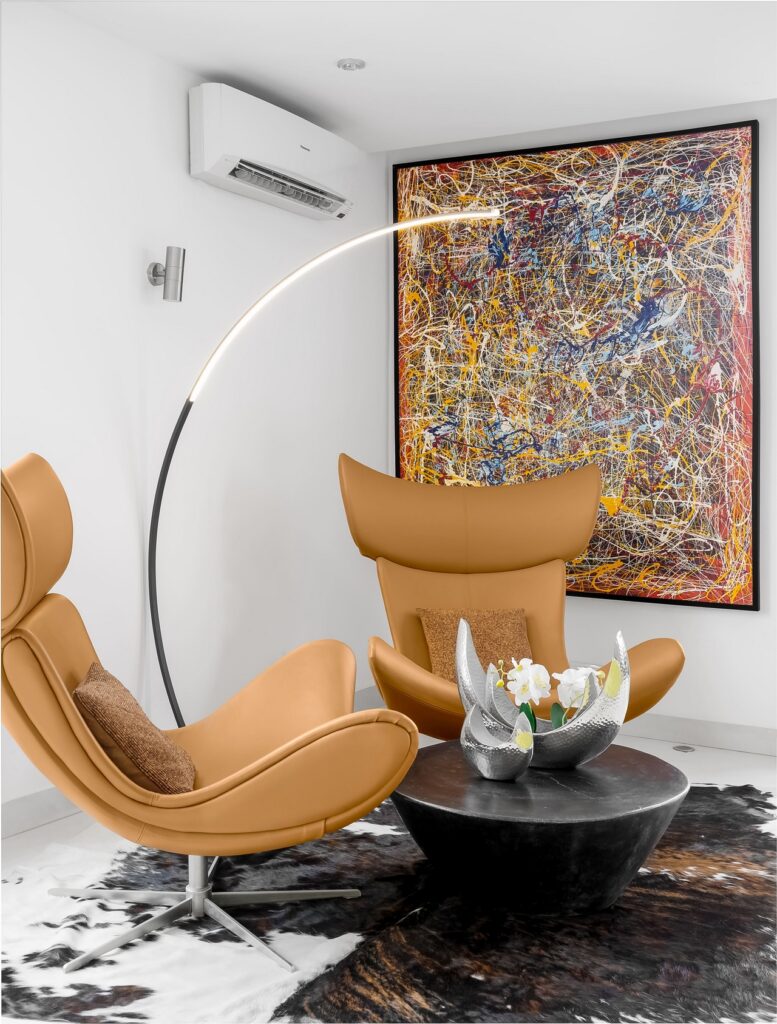
The dining area emerges as a captivating space, not only because of the extendable glass-top dining table but also the reinforced multipaned glass floor offering a panoramic view of the entrance foyer on the lower level. This seamless connection adds a unique touch, creating an engaging spatial experience in this detached house.
The dining space seamlessly transitions into an open kitchen, delineated by an accent wall that subtly demarcates these functional zones. This meticulous integration of design elements throughout the residence underscores the architects’ commitment to creating a cohesive and visually stunning living environment.
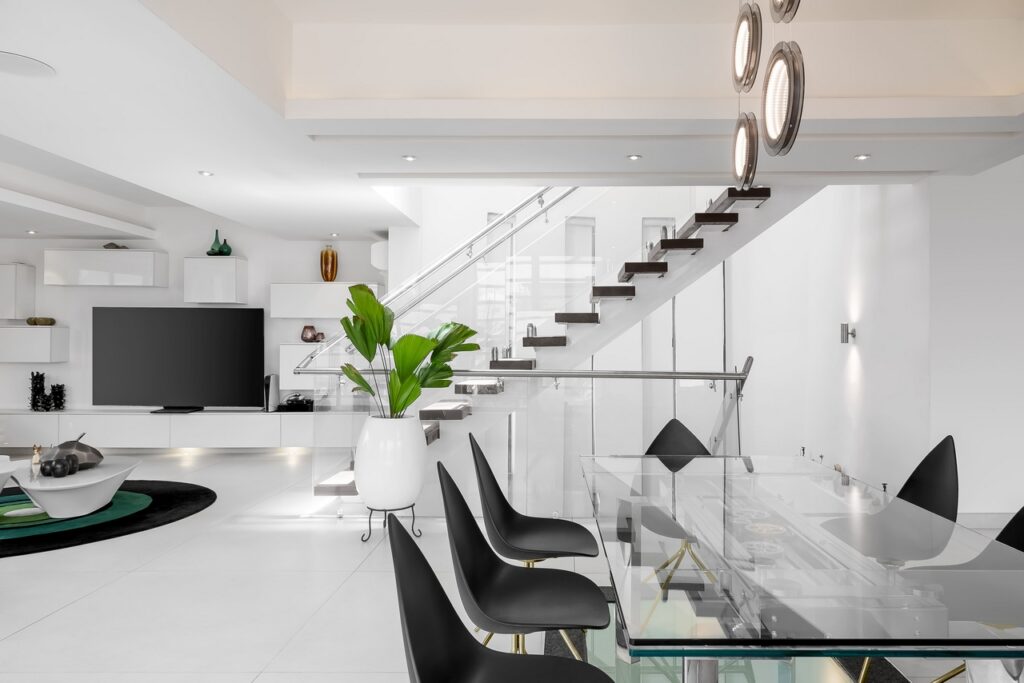
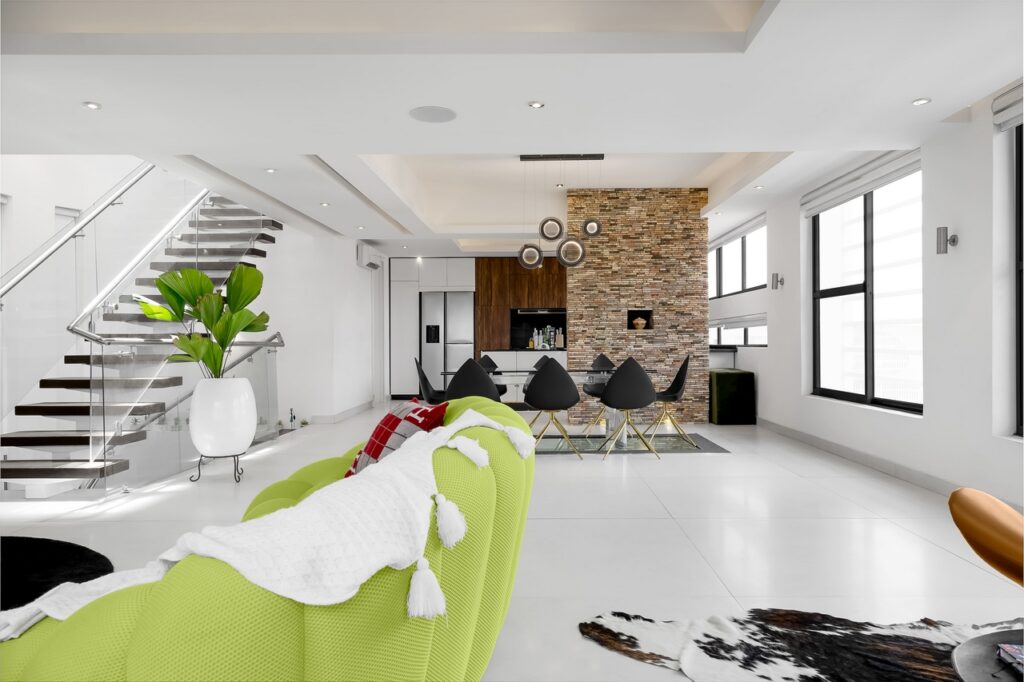
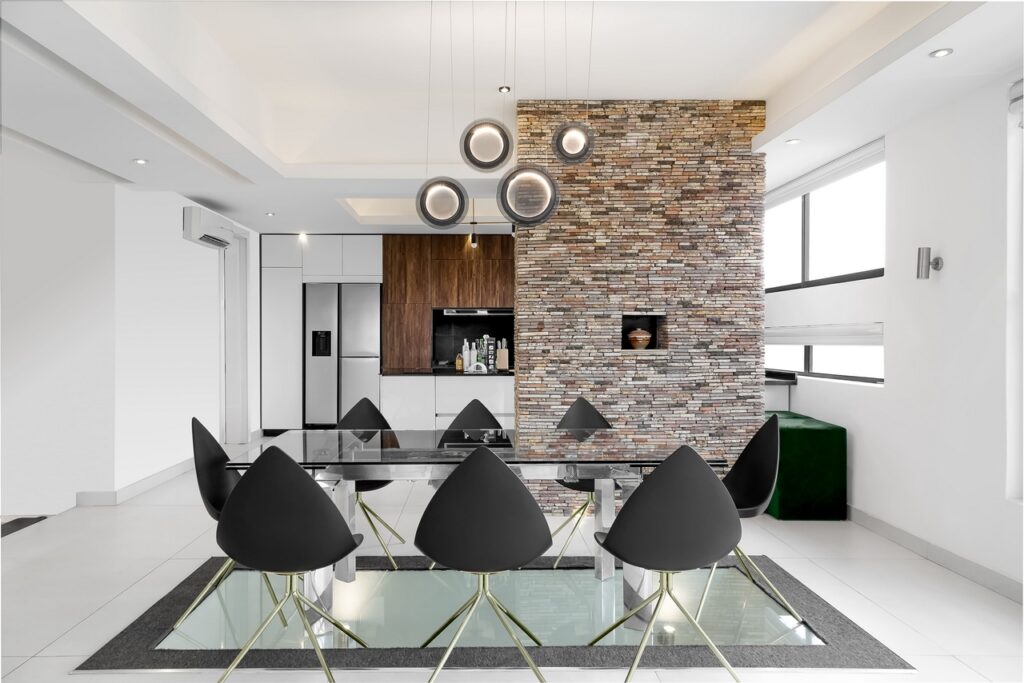
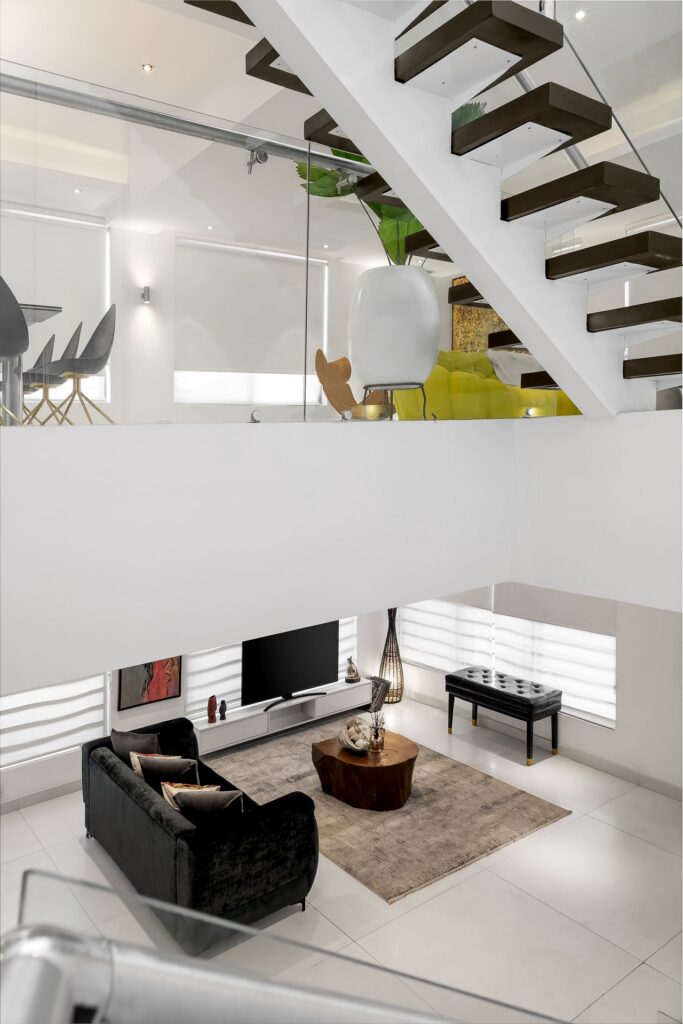
In summary, the collaborative effort of Play In Architecture and Blanchub resulted in a modern detached house that combines aesthetic allure with functional design, creating a private residence that stands as a good example of contemporary architecture.

Want to get your project published? GET STARTED HERE



