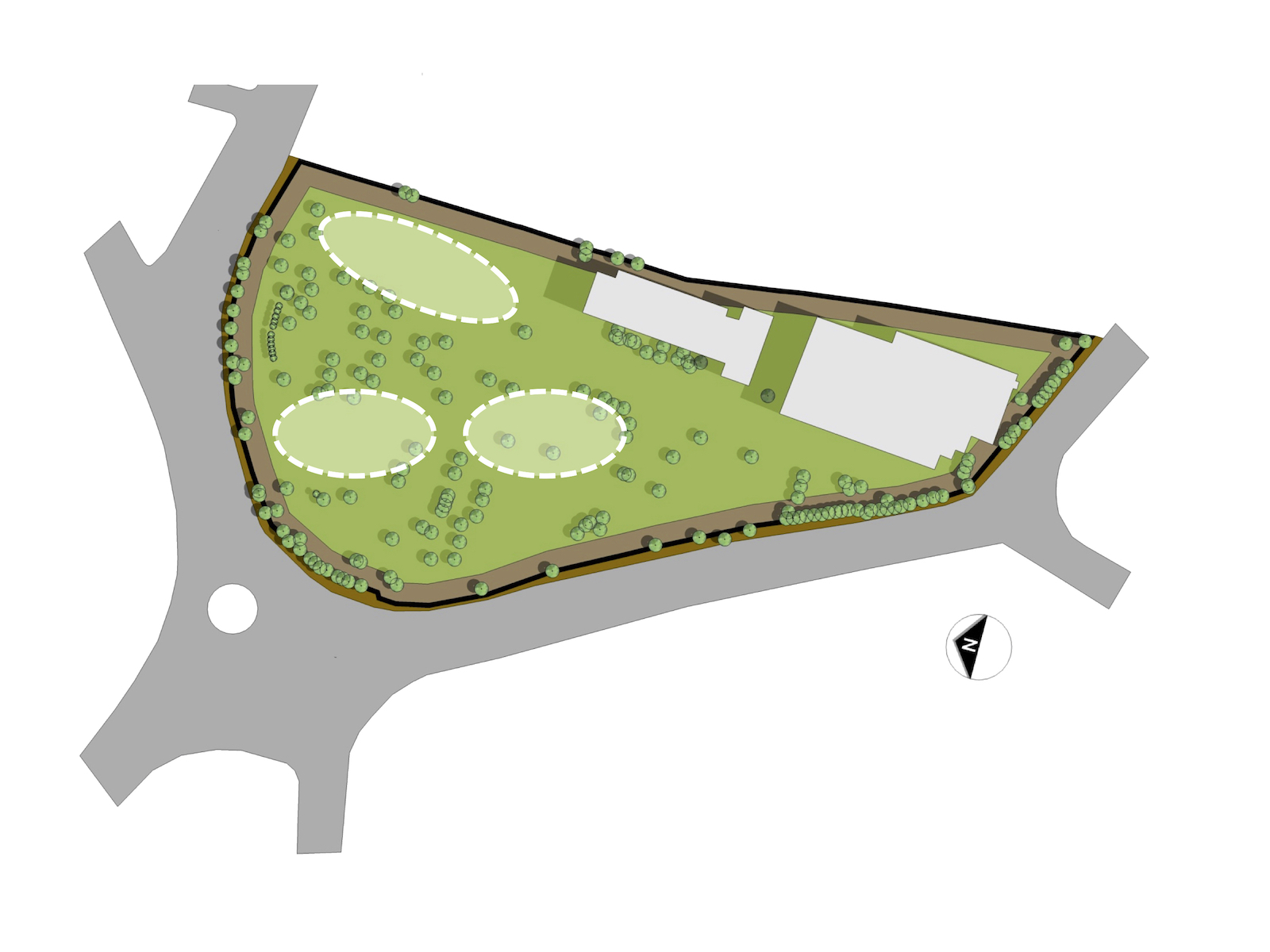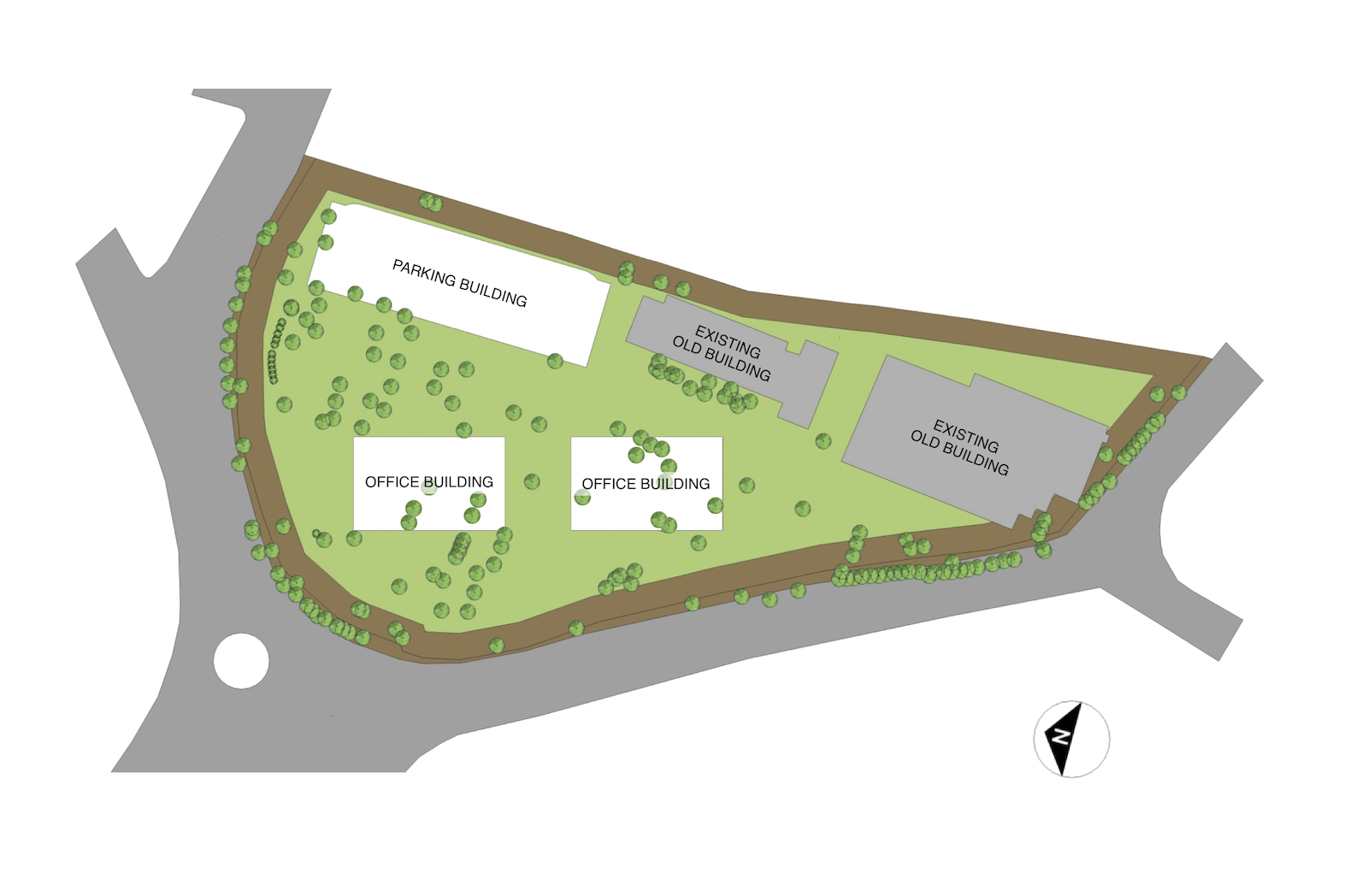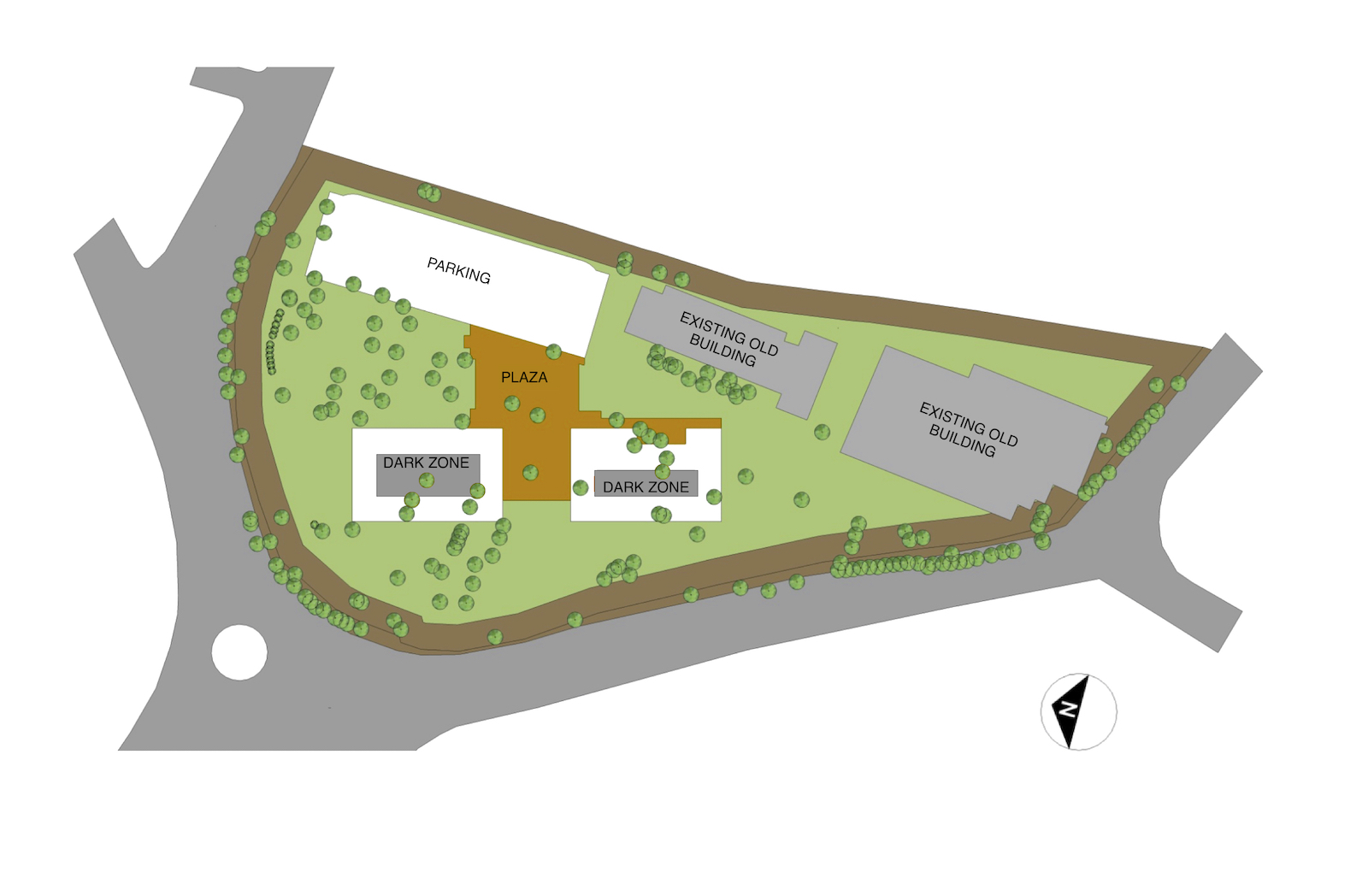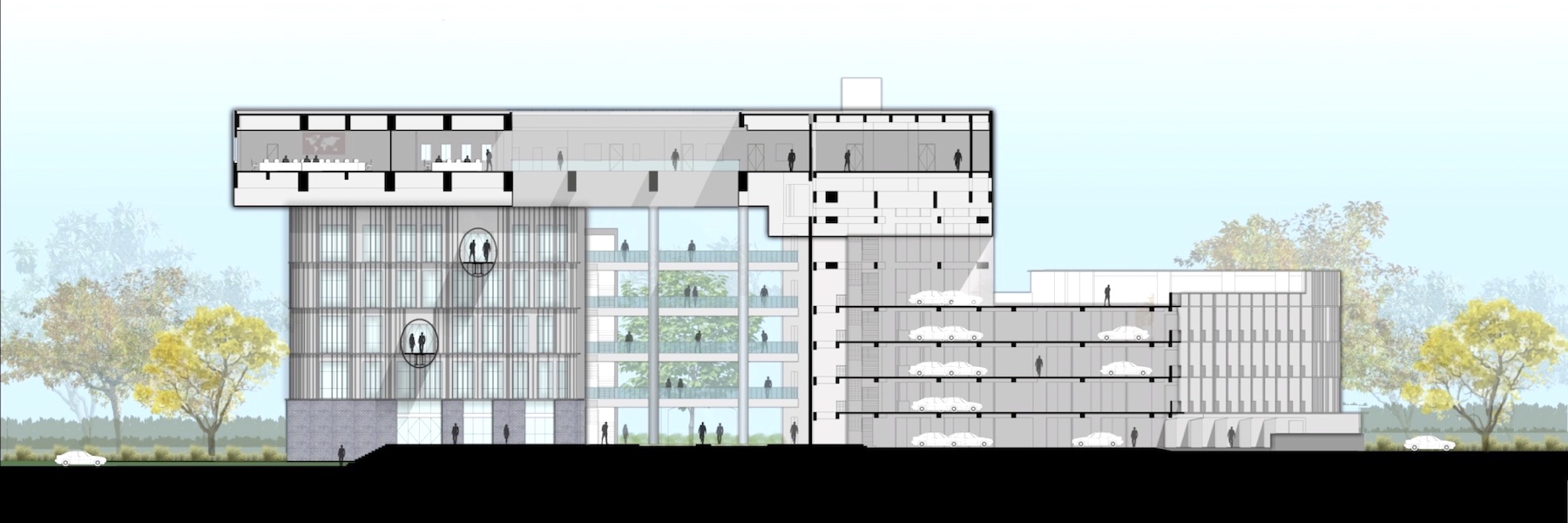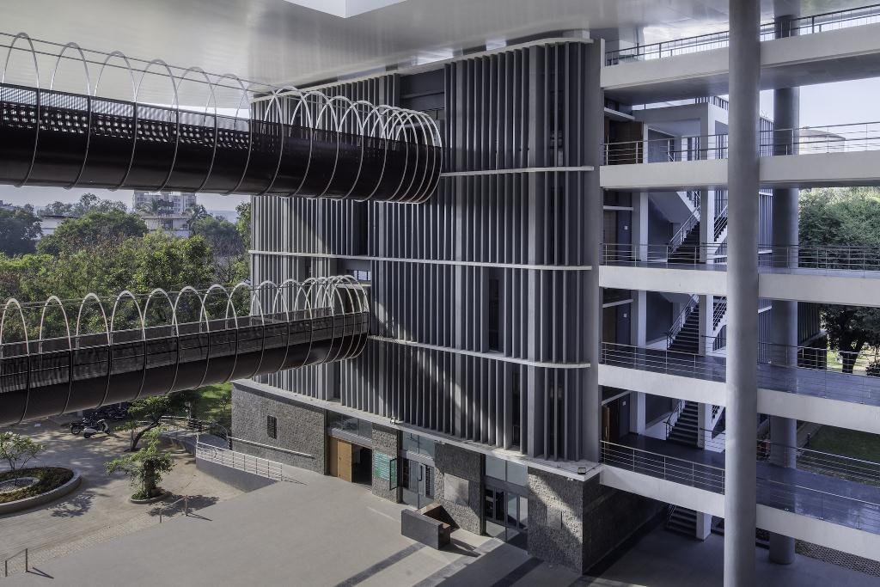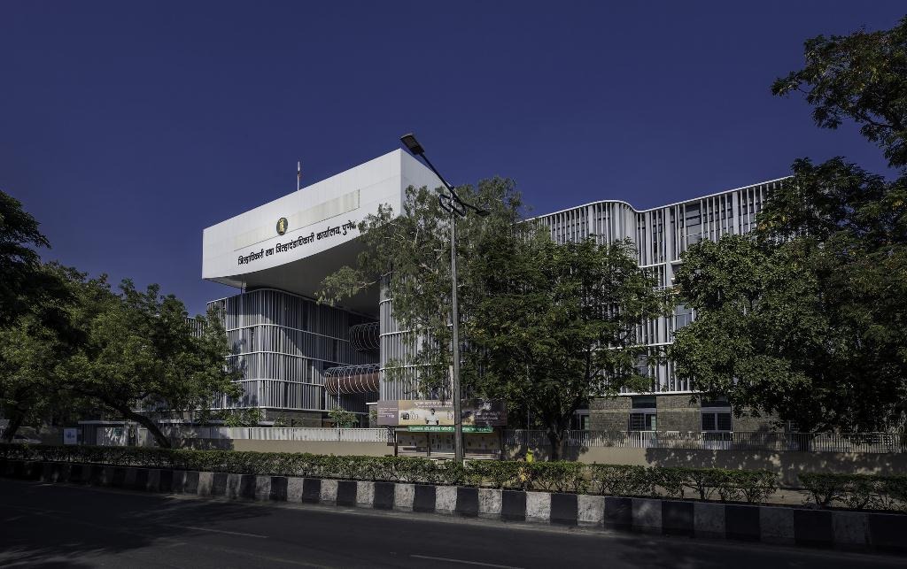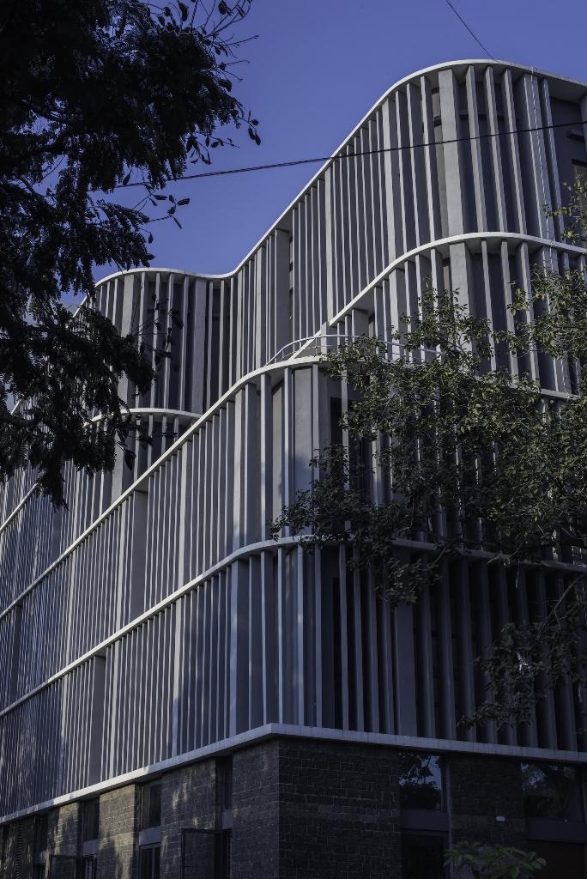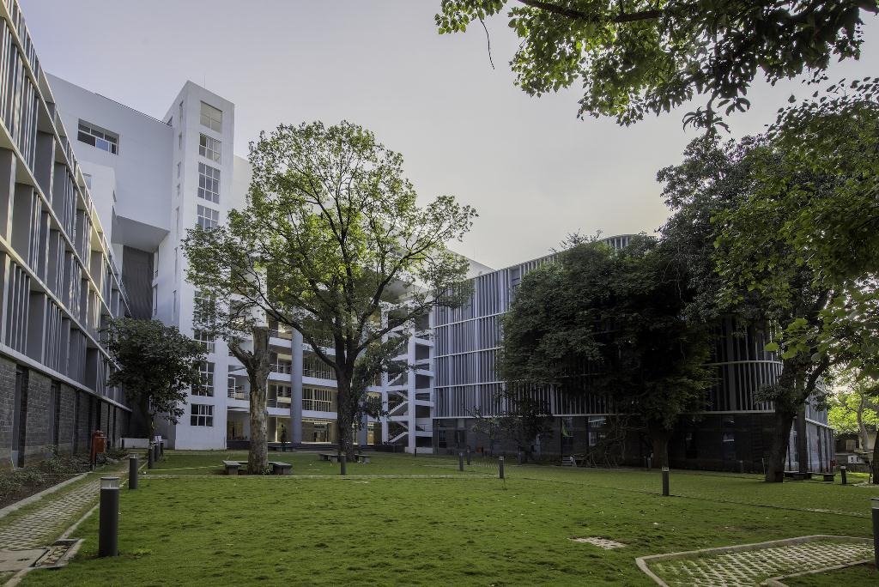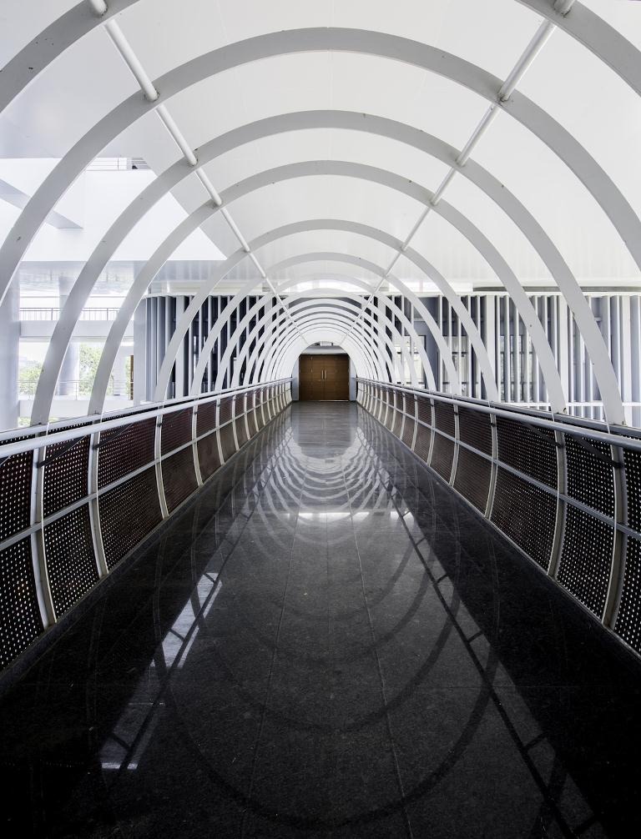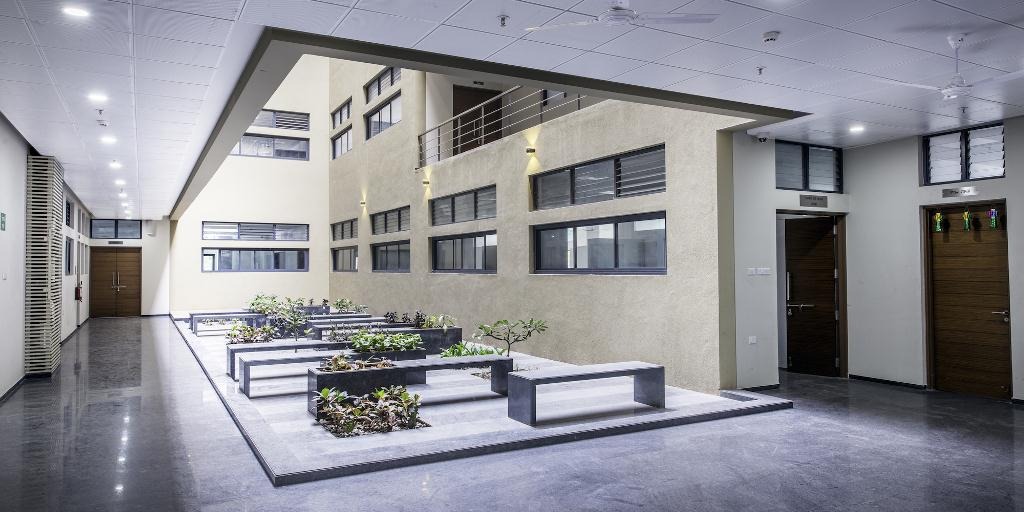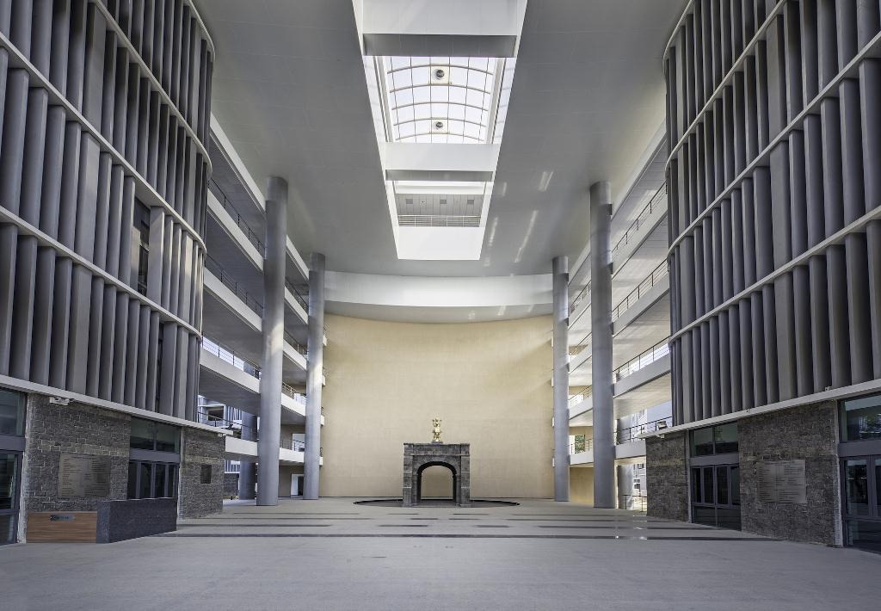[dropcap size=big]I[/dropcap]n this video courtesy buildofy, Sunil Patil of Sunil Patil Associates discusses their design for the collector office in Pune, India. He highlights their desire save more than 100 existing trees on the project site and go beyond the original brief by catering to visitor comfort within the building. He also discusses the consideration of the natural light in deciding the size of the building’s floor plates, as well as their strategy in reducing the building’s foot print by introducing a parking block. He also speaks on the materiality of the building, the considerations that informed its massing as well as how user experience and accessibility influenced the design of tubular steel foot bridges connecting all the blocks of the complex.
Watch to video to learn more about the thought process in designing the building and read this article to learn more about the detail behind what makes the building work.

 Drawings and renders courtesy Square one blog
Drawings and renders courtesy Square one blog








 Images courtesy Sunil Patil and Associates
Images courtesy Sunil Patil and Associates
PROJECT DETAILS
- Project Name: Collector Office
- Location: Pune, Maharasthra
- Architecture & Interiors: Sunil Patil Associates, Pune
- Plot Area: 23,242 sqm
- Built-up Area: 19,374 sqm
- Completion Year: 2017
 (THIS FEATURE IS AN ORIGINAL SUBMISSION FROM SUNIL PATIL ASSOCIATES. IF YOU’D ALSO LIKE TO FEATURE A PROJECT ON OUR SITE, SUBMIT AN ARTICLE OR, SHARE SOME KNOWLEDGE YOU CAN VISIT OUR SUBMIT PAGE FOR DETAILS ON HOW TO DO SO)
(THIS FEATURE IS AN ORIGINAL SUBMISSION FROM SUNIL PATIL ASSOCIATES. IF YOU’D ALSO LIKE TO FEATURE A PROJECT ON OUR SITE, SUBMIT AN ARTICLE OR, SHARE SOME KNOWLEDGE YOU CAN VISIT OUR SUBMIT PAGE FOR DETAILS ON HOW TO DO SO)




