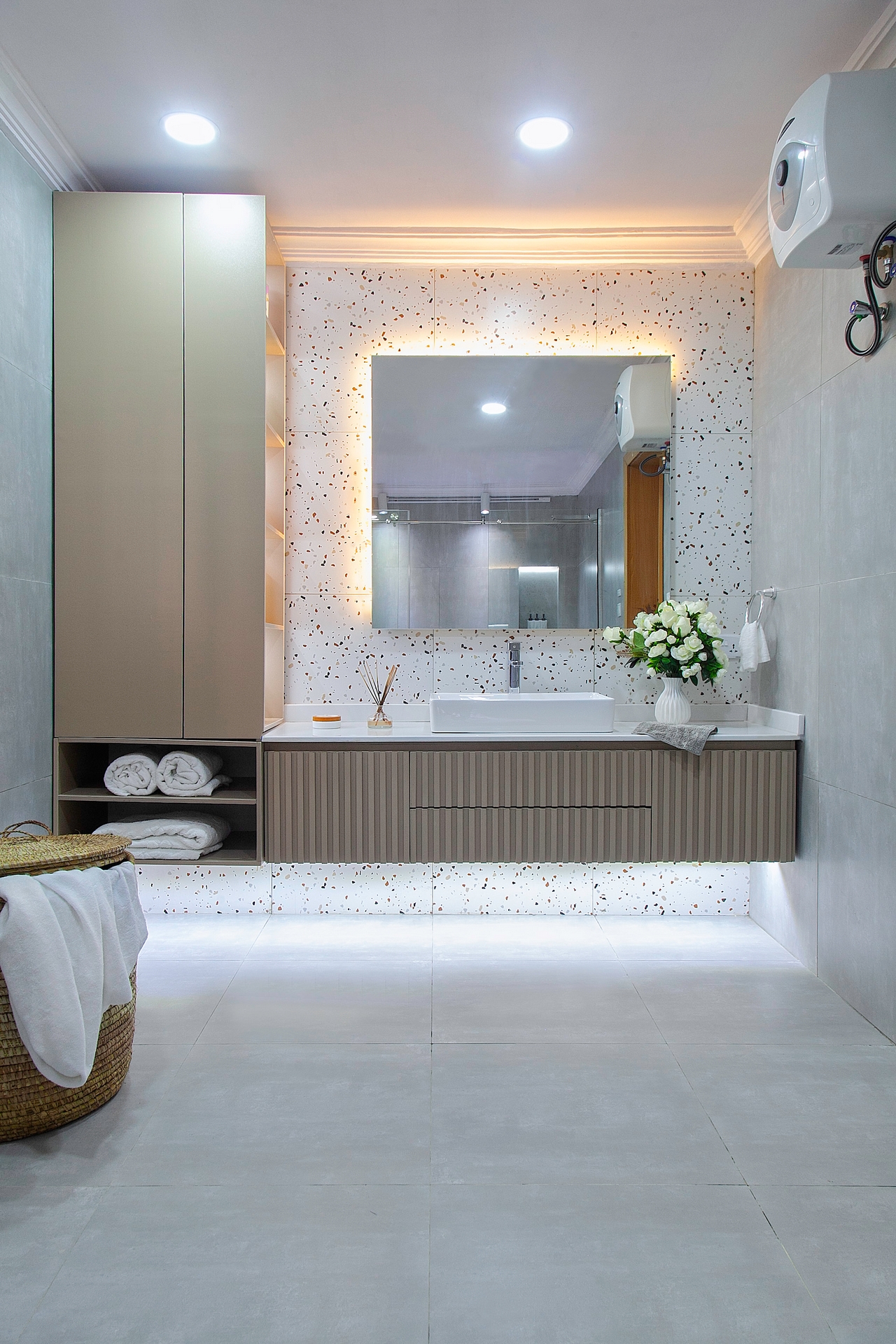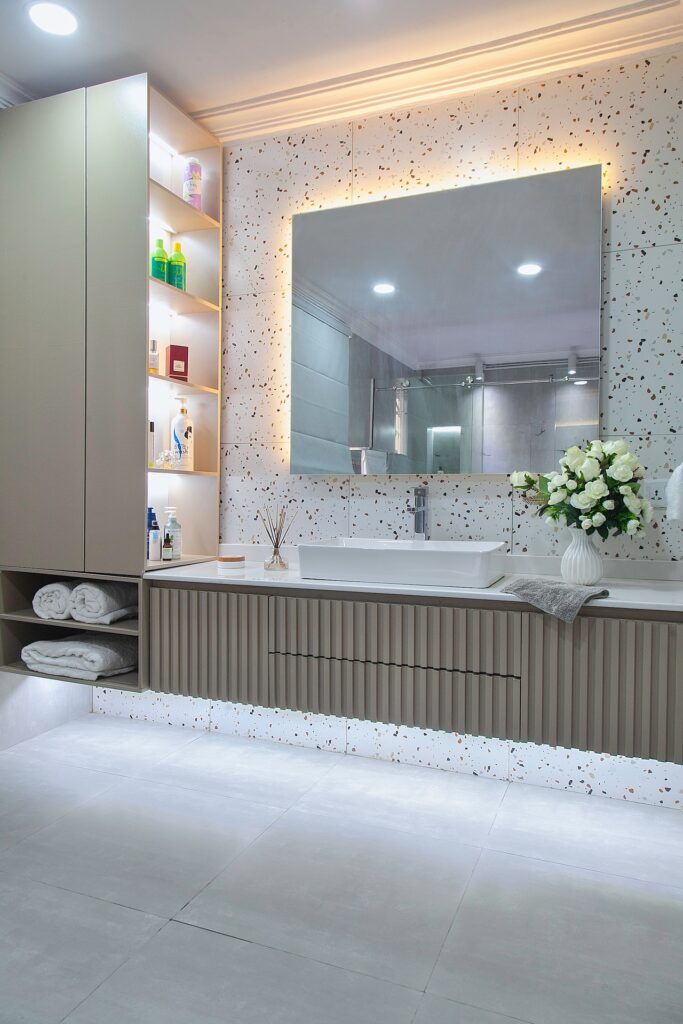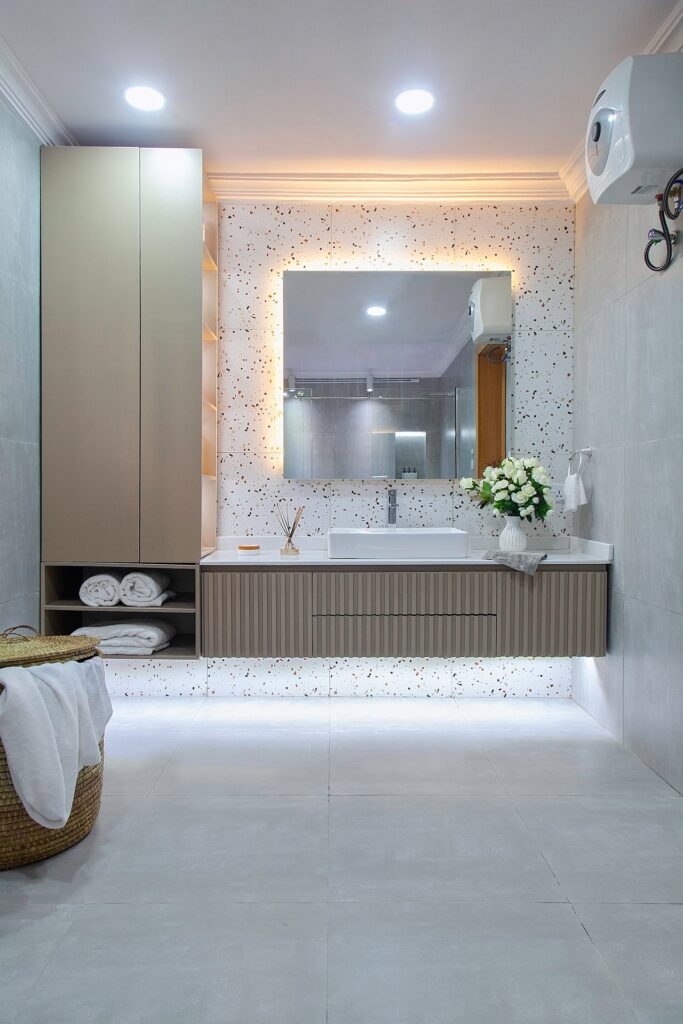PROJECT DETAILS
- Designers: 2107 Atelier
- Project Type: Residential
- Project Status: Completed
- Photography: Toby Oremuyiwa
- Location: Nigeria
A thoughtfully designed bathroom is crucial for optimizing functionality and ensuring efficient use of space, making daily routines more streamlined and enjoyable. Such is the case in this modern bathroom renovation in Nigeria by 2017 Atelier.
2107 Atelier completely transformed this bathroom by optimizing its layout. The initially underutilized space, where the sink area uncomfortably neighbored the imposing shower stall, prompted the designers to reimagine the configuration. In this modern bathroom renovation, the designers strategically dedicated one end exclusively to the vanity, recognizing its role as a hub for various self-care activities.
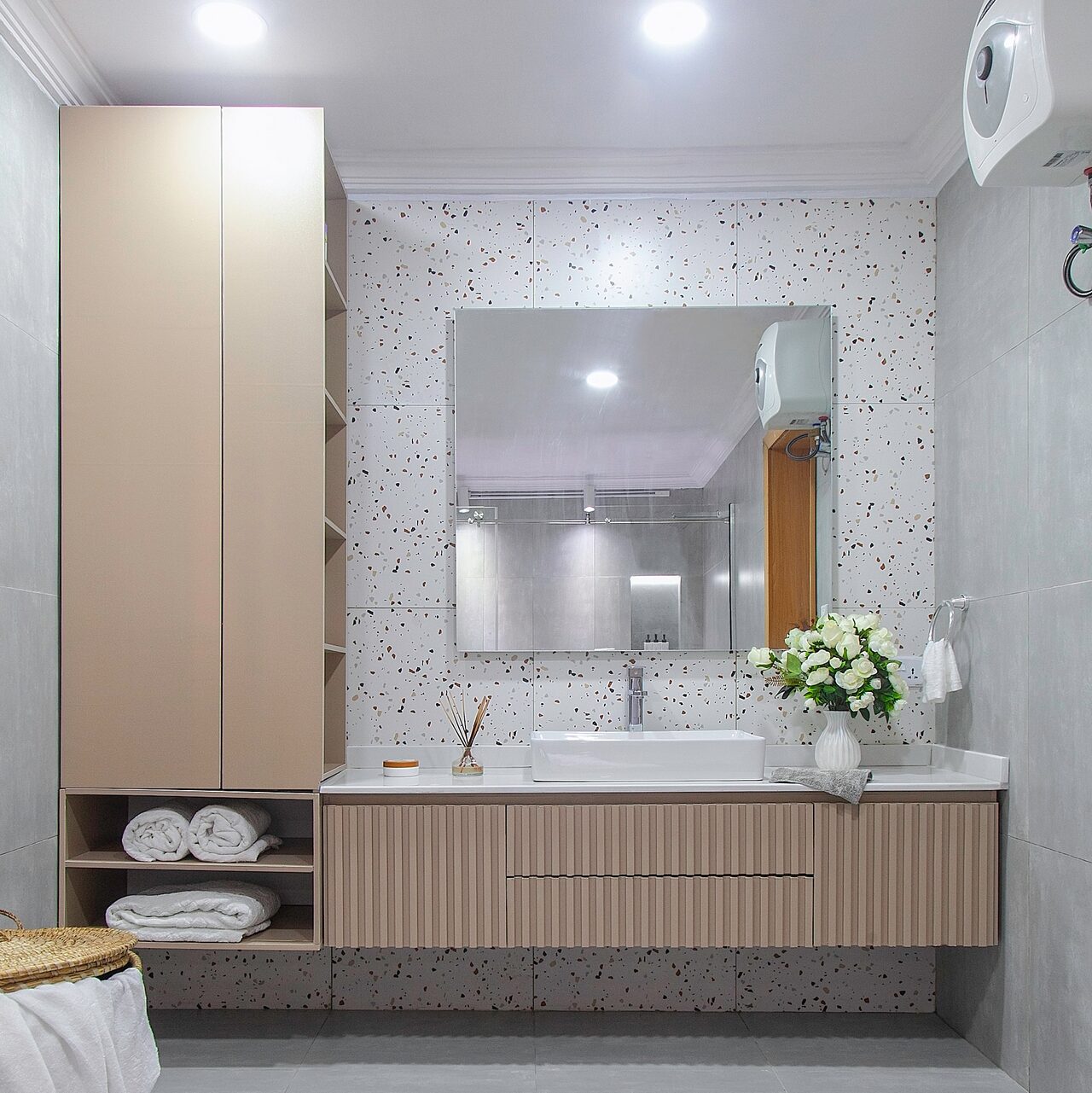
Aside from the basic hygiene observed after using the bathroom, a lot of other self-care activities happen in front of the vanities in bathrooms. The Cappucino-coloured vanity created by 2107 Atelier is designed to cater to this. The vanity has ample storage and features a white quartz countertop and an adequately sized mirror.
Understanding that visual engagement enhances even the most routine activities, 2107 Atelier introduced a trendy terrazzo-patterned backsplash behind the vanity to not only serve as an engaging focal point but also infuse a touch of sophistication into the bathroom.
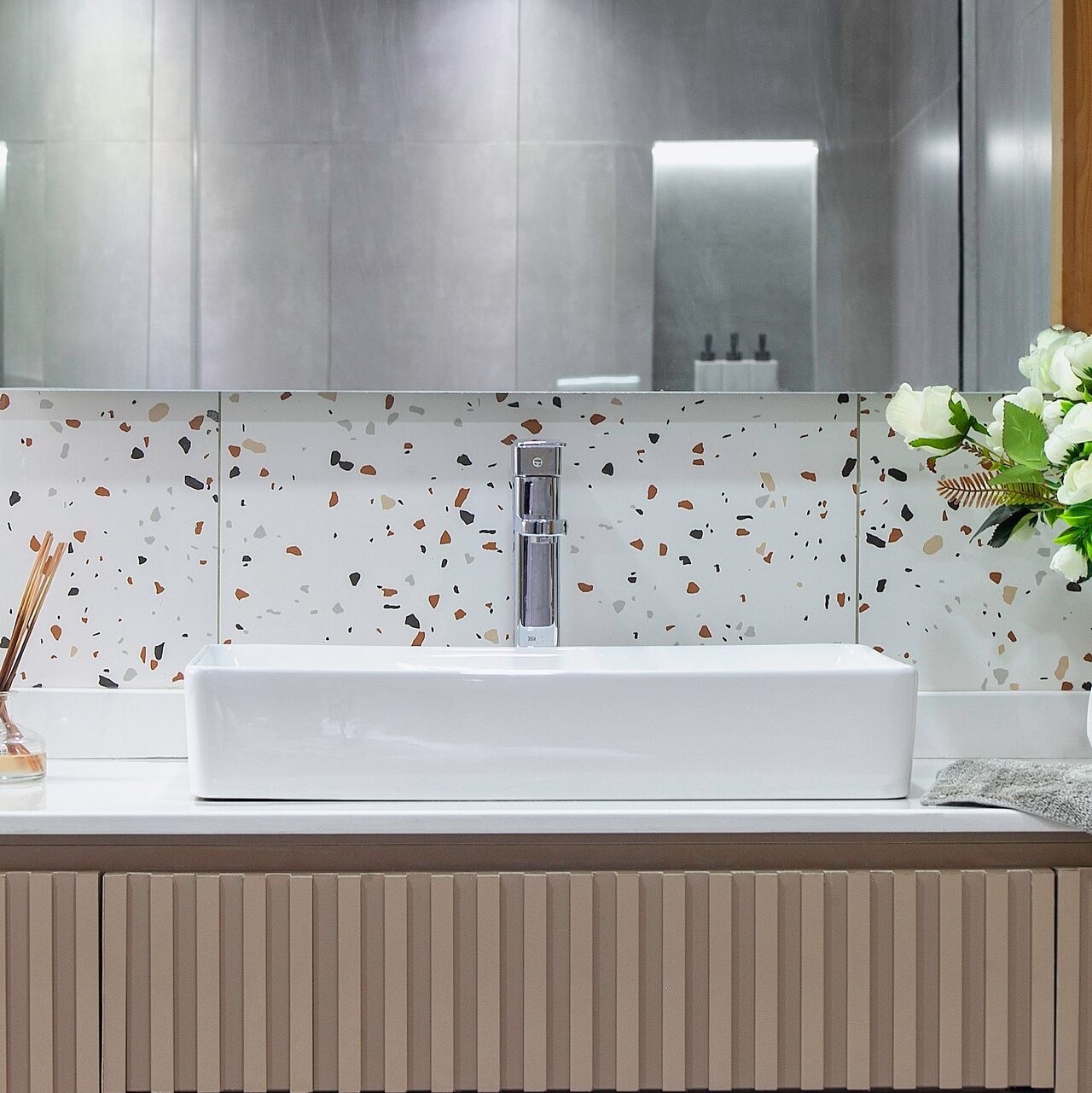
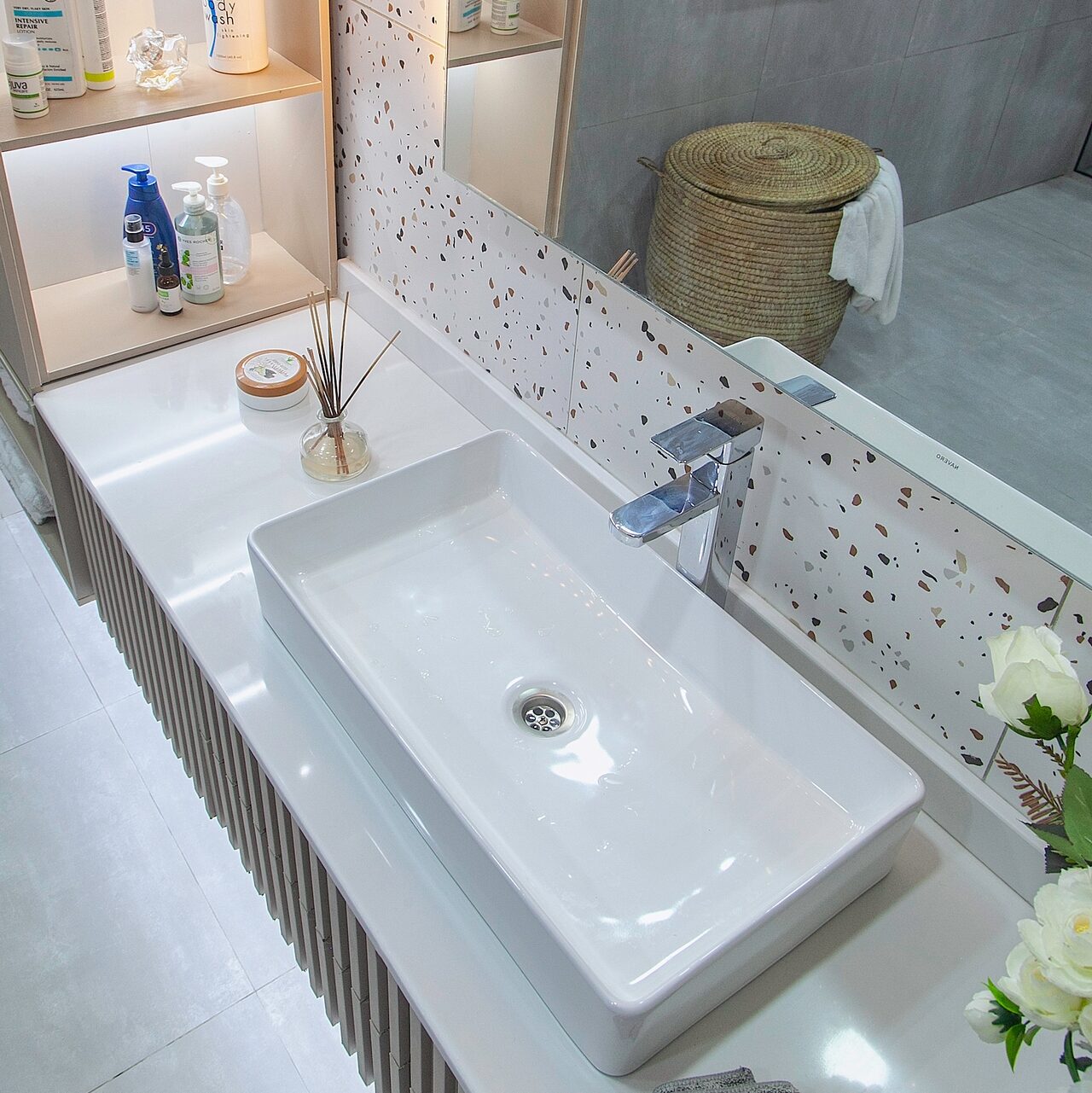
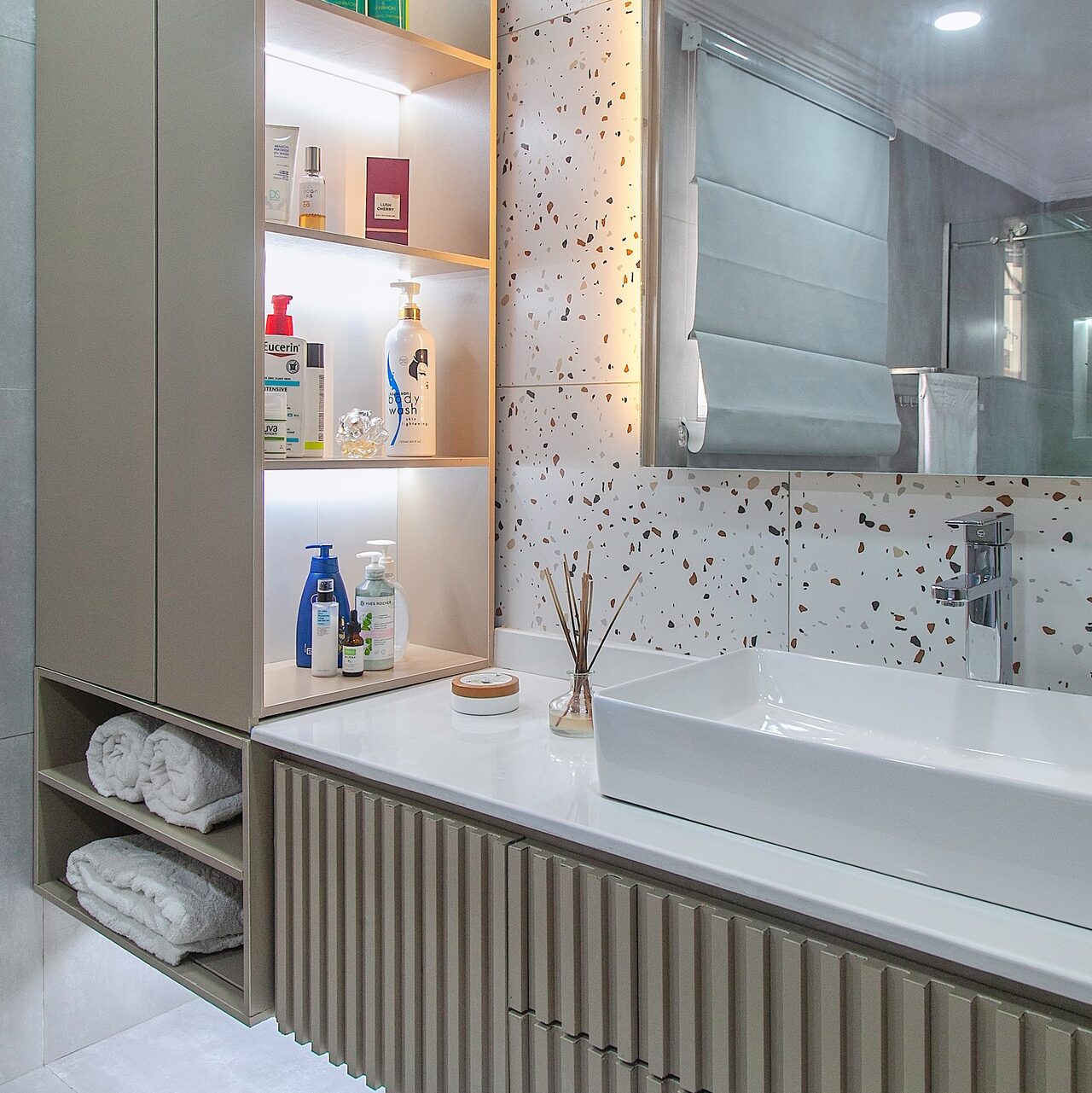
One of the major reasons why some fixtures are made to float especially in small spaces is to provide the illusion of a bigger and expanded space. The vanity in the orchid bathroom renovation was made to float and had cool lights installed underneath to further emphasize the presence of space.
Opposite the vanity wall, 2107 Atelier positioned the shower stall. The walls are finished in the same grey as the rest of the bathroom. The curbless glass-enclosed shower stall has a built-in floating bench. With lit-up recesses for more storage, this shower sufficiently serves its purpose.
In between the vanity area and the shower stall, the designers positioned the WC. This layout is commonly done to zone the activities within the bathroom based on how frequently they are performed. The vanity and the WC area are used more frequently than the shower stall so the flow of movement in the bathroom should be such that they are more accessible than the shower stall.
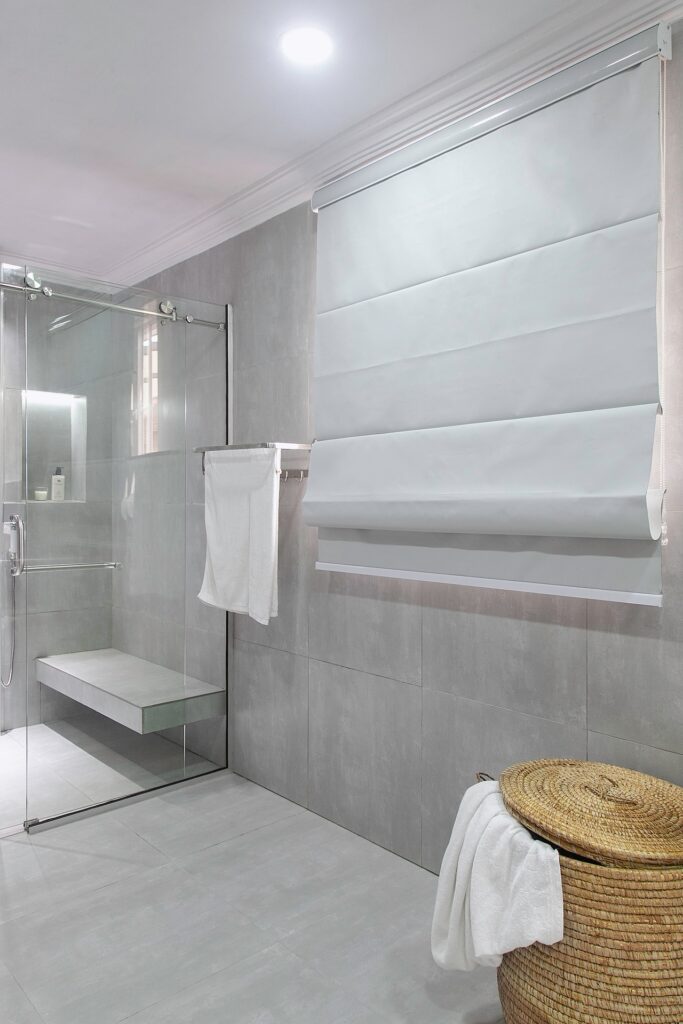
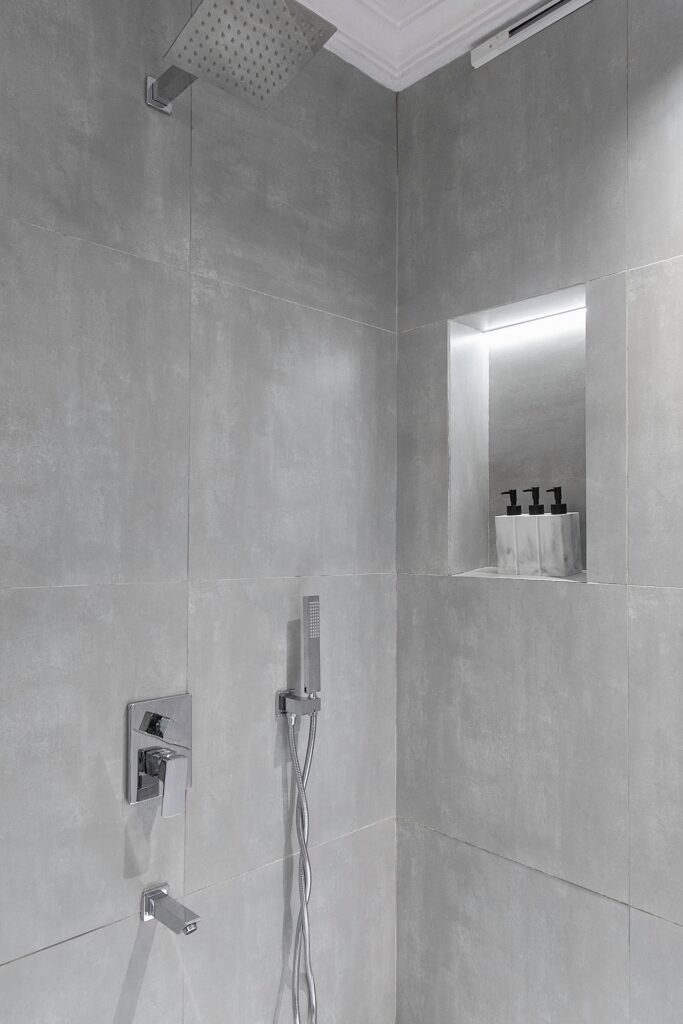
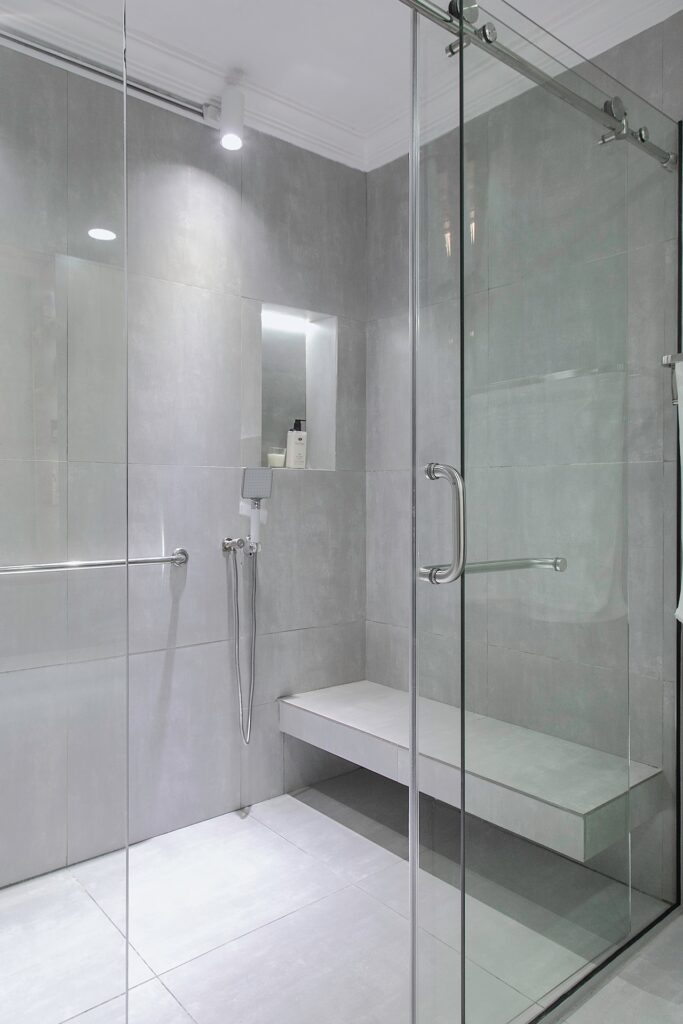
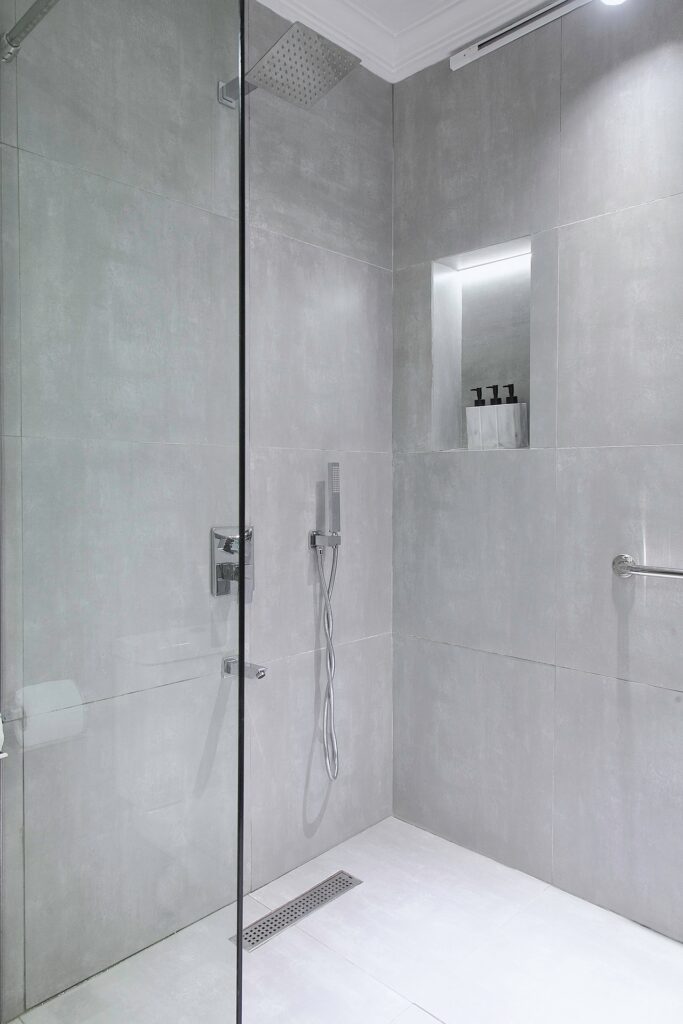
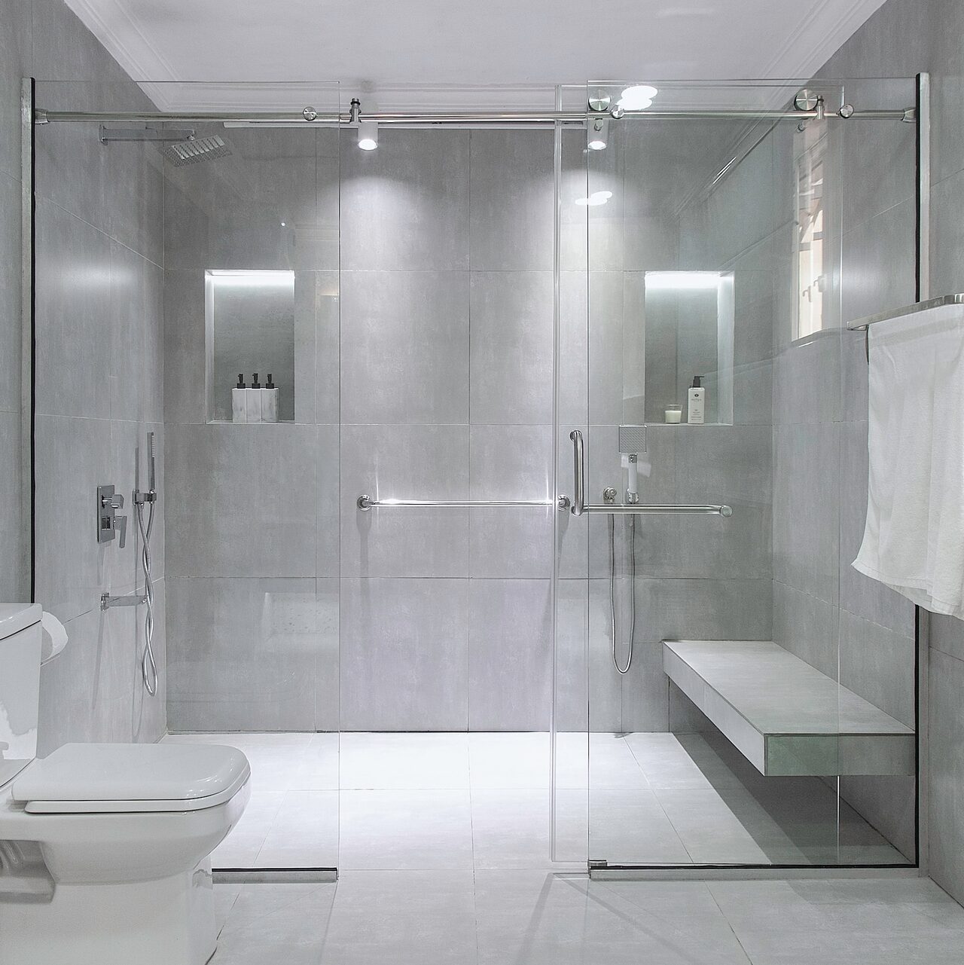
Overall, this bathroom renovation by 2107 Atelier is functional, appealing, visually engaging and in turn, beneficial to the well-being of the users of the space.
Want to get your project published? GET STARTED HERE



