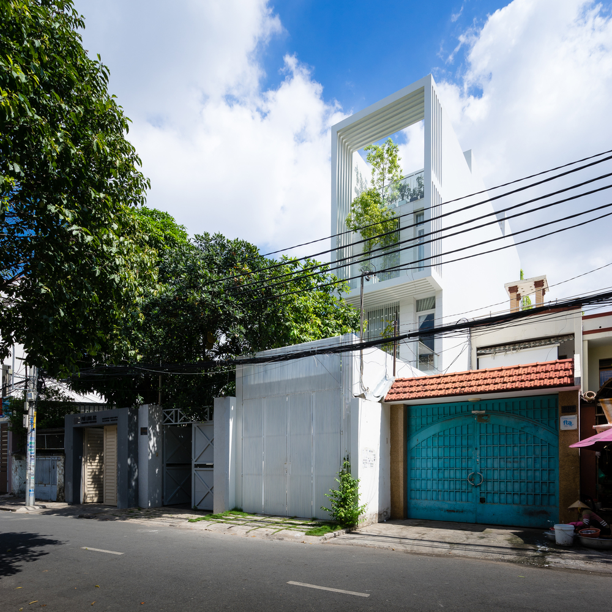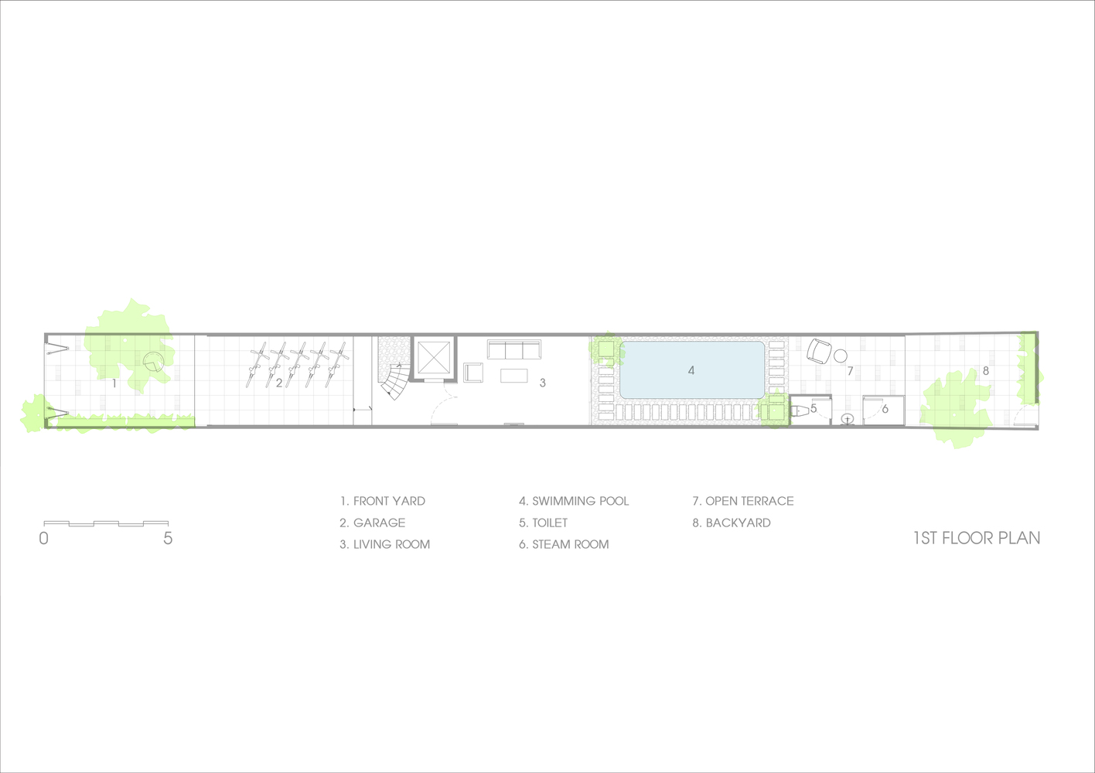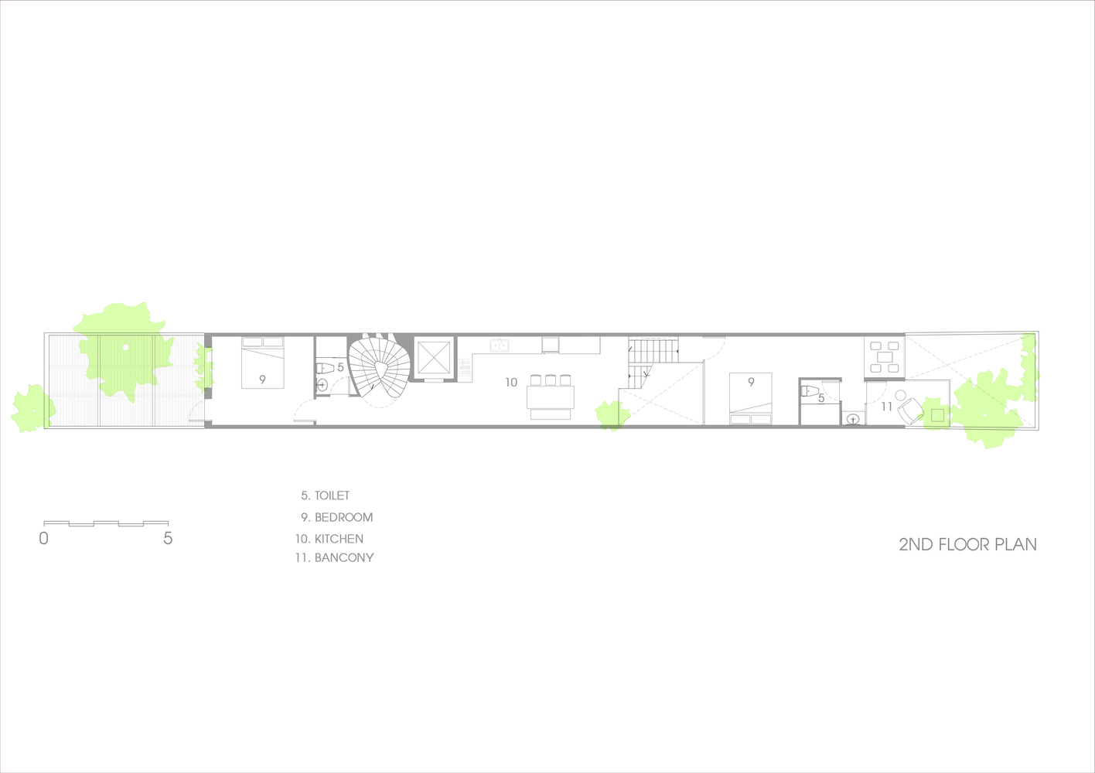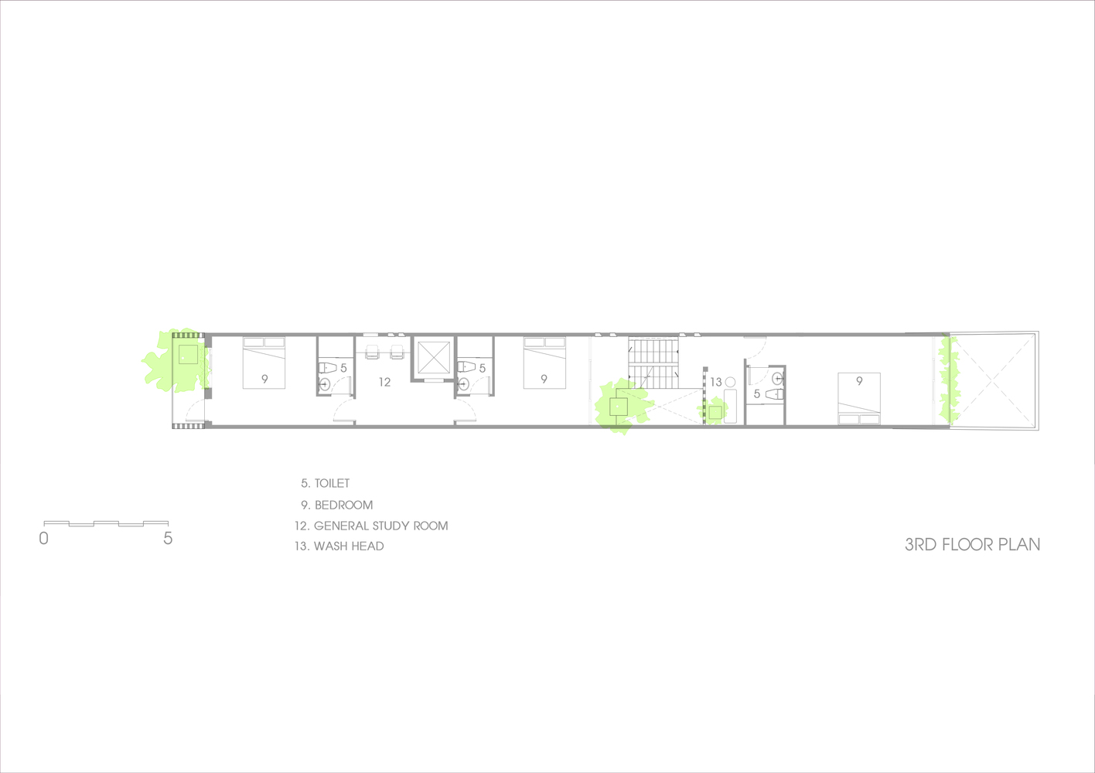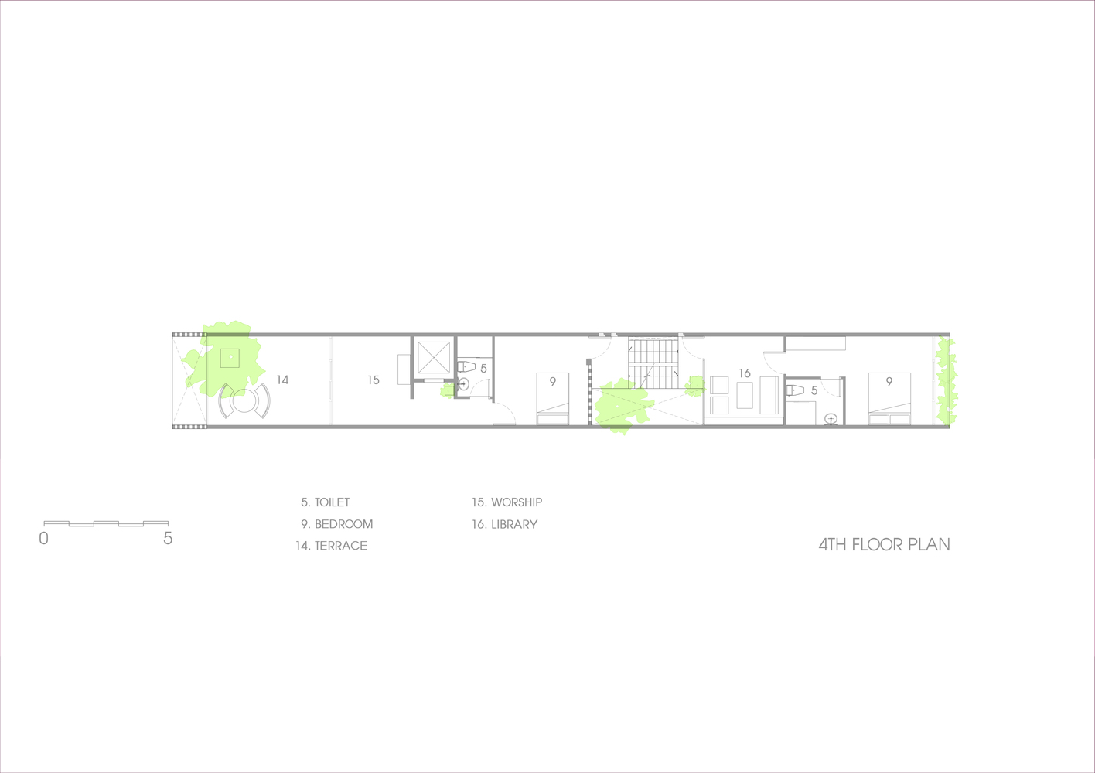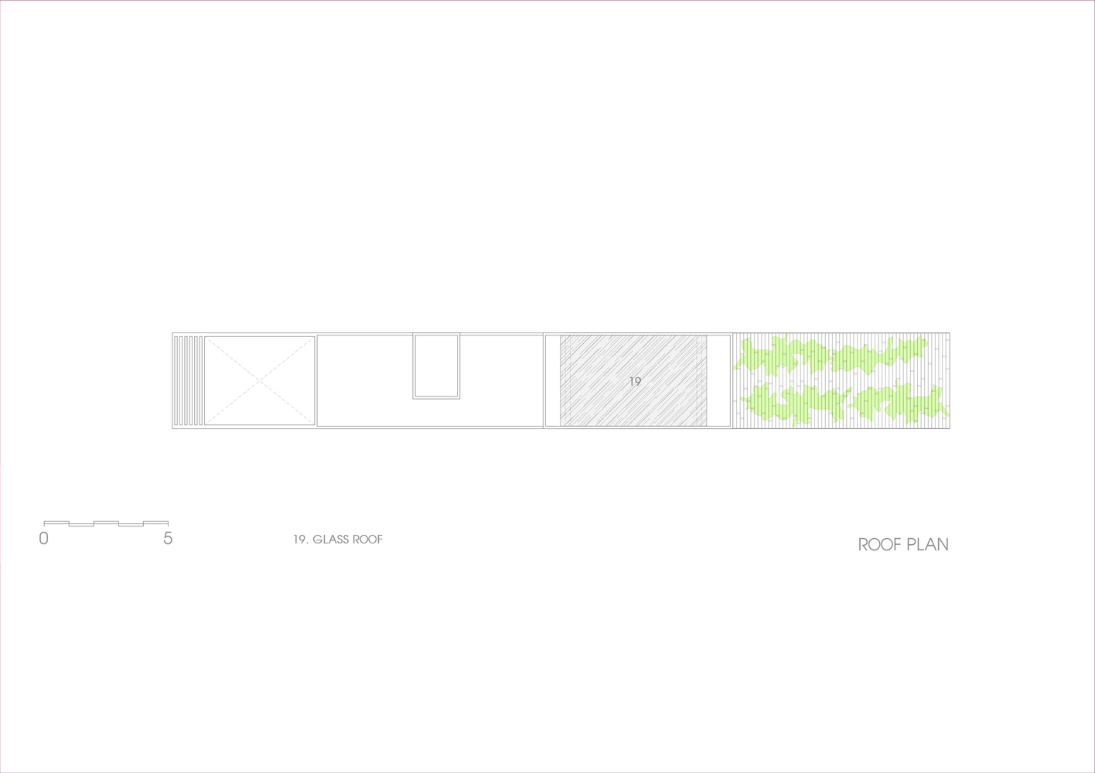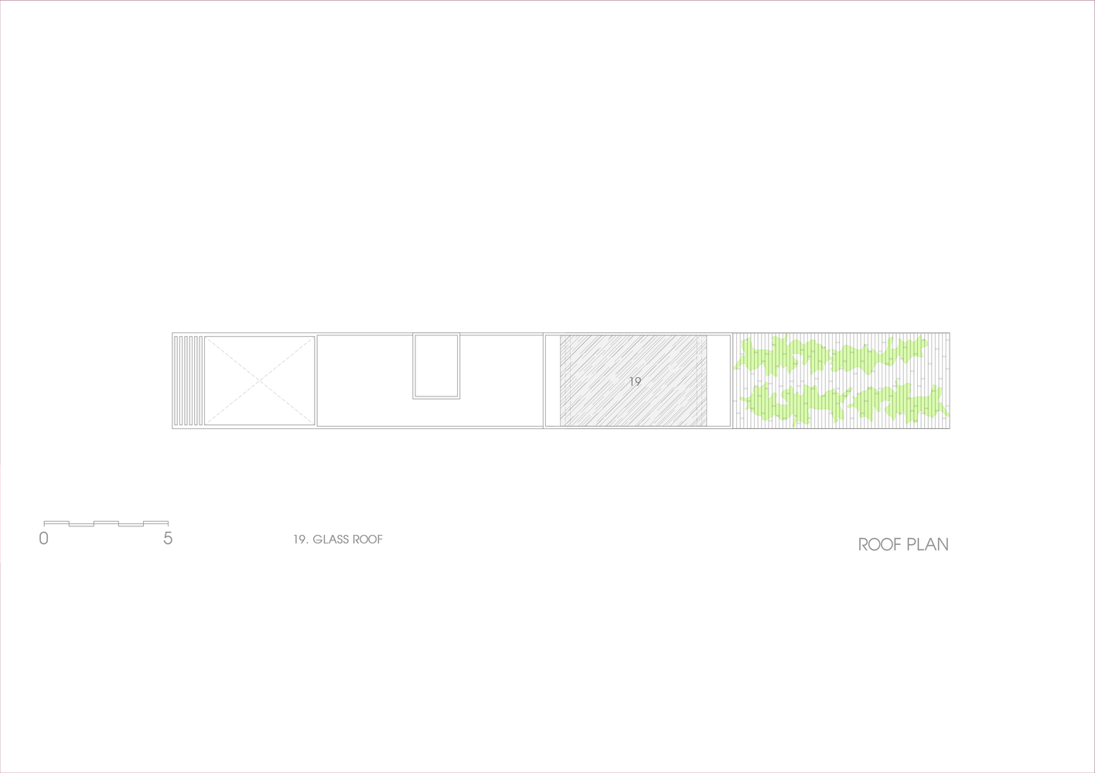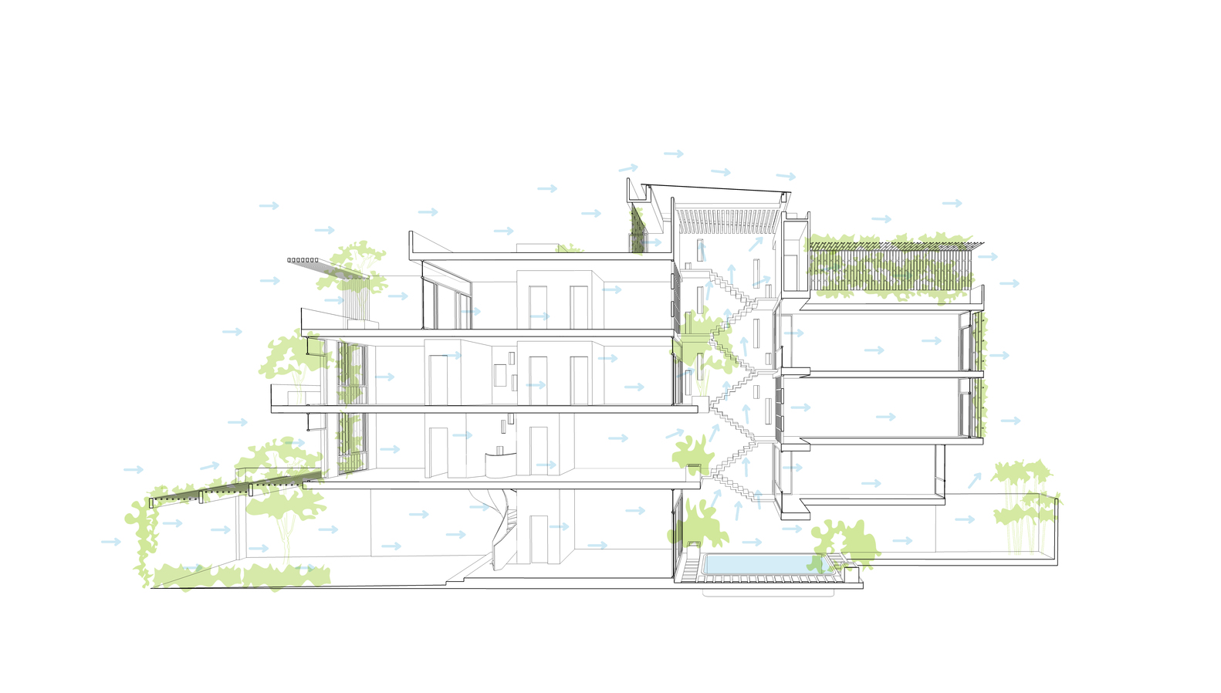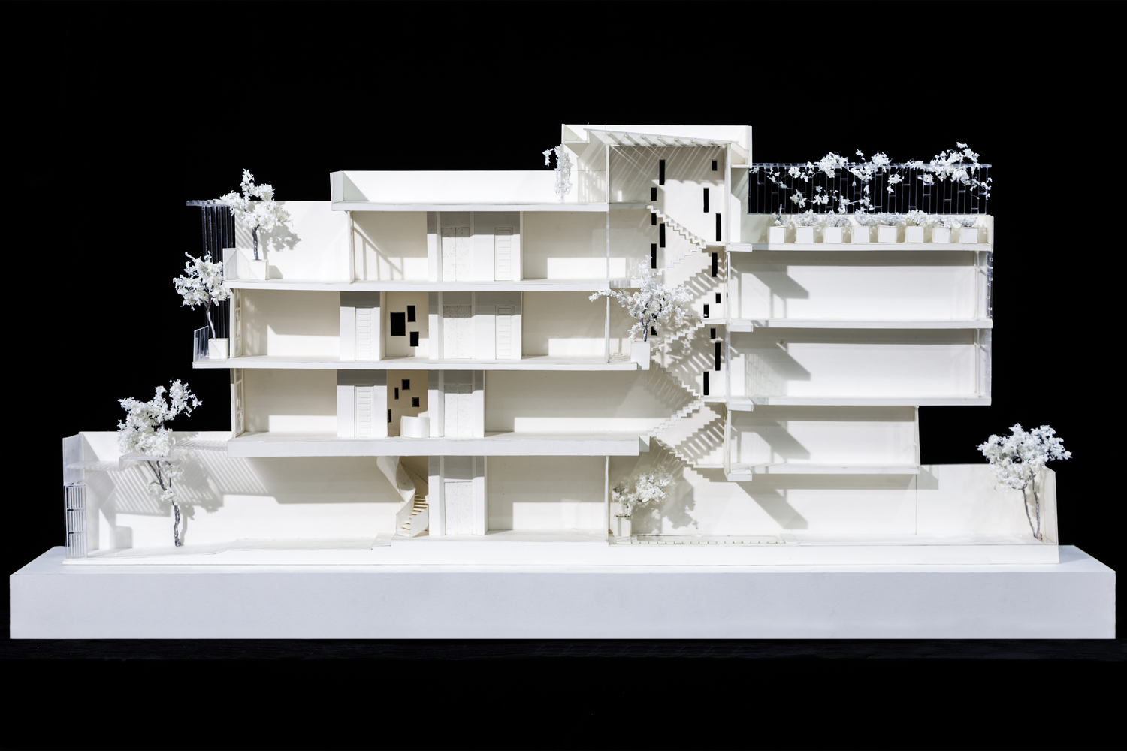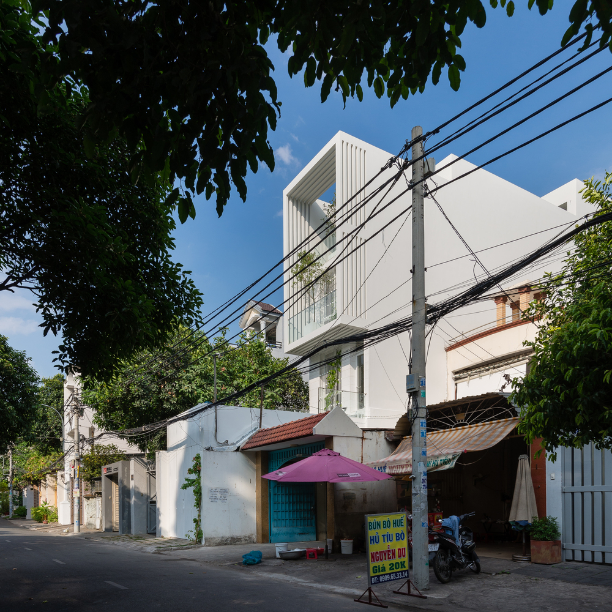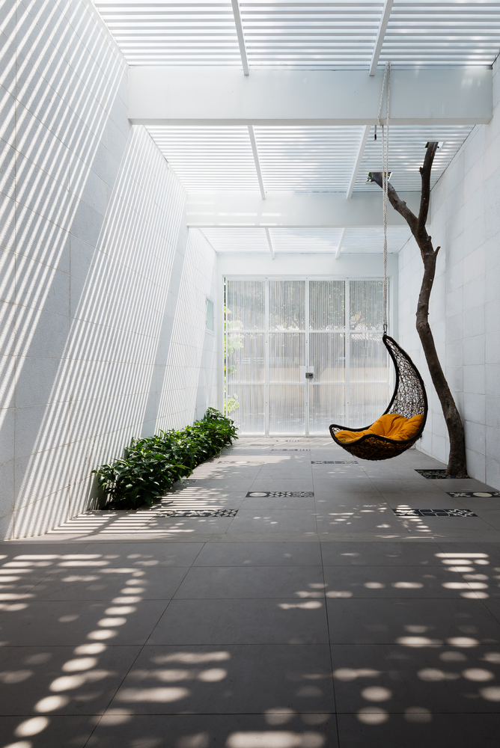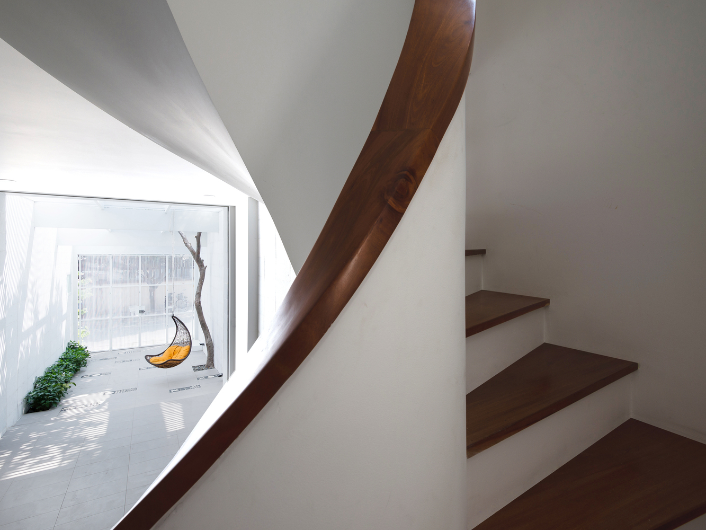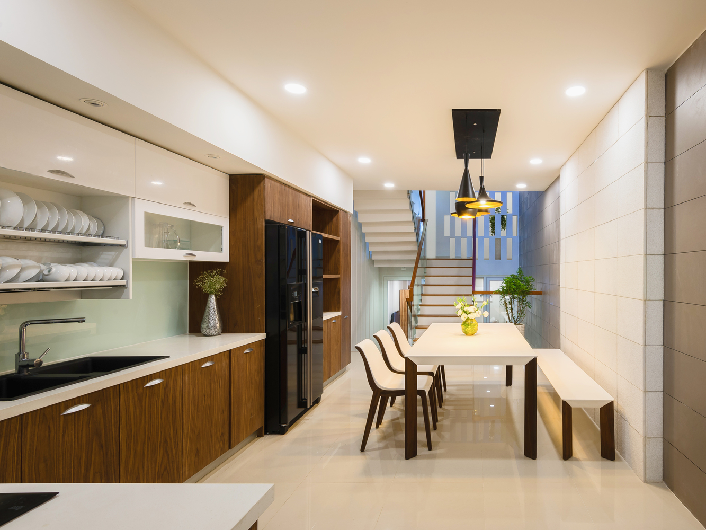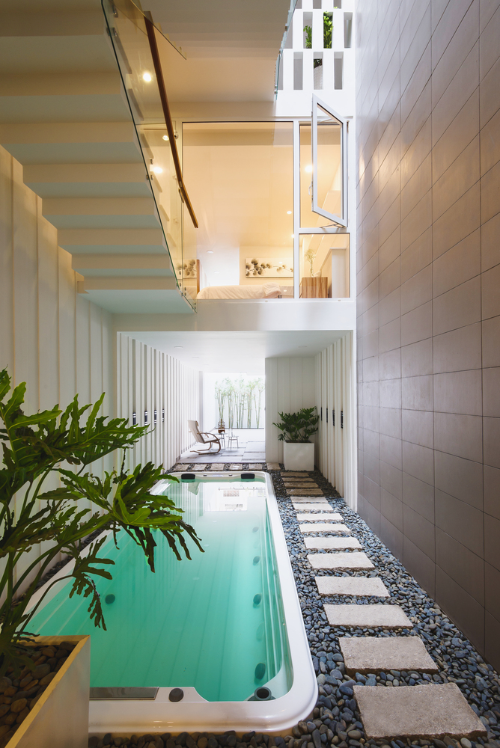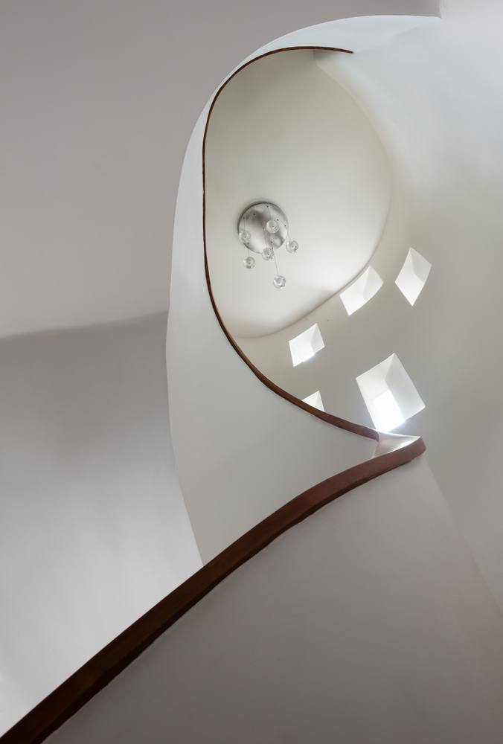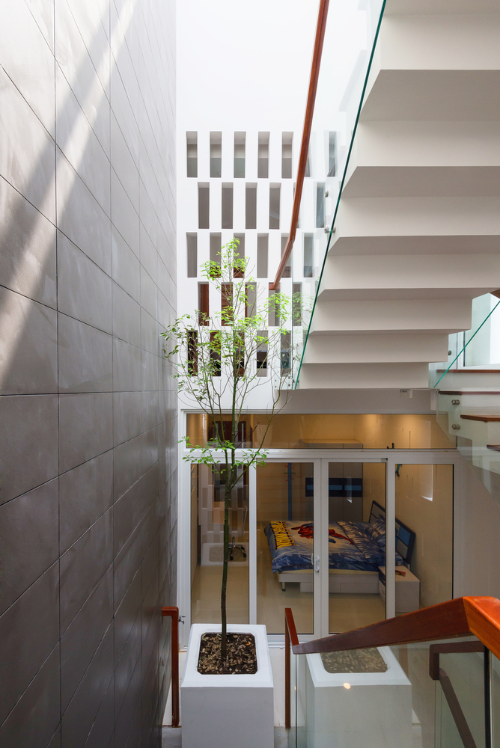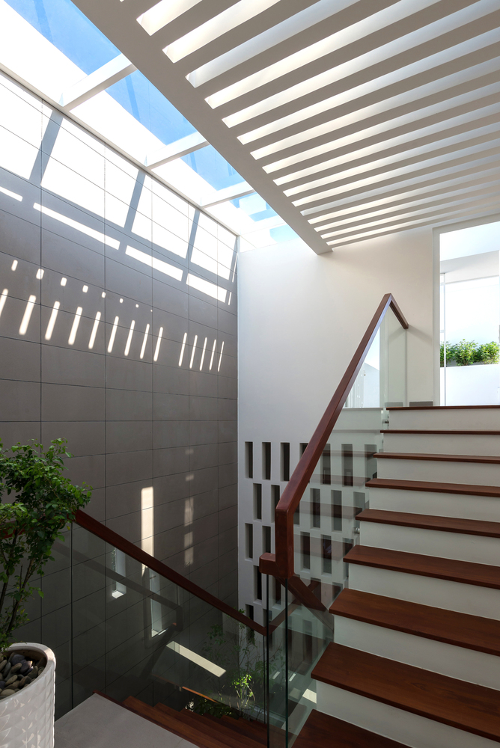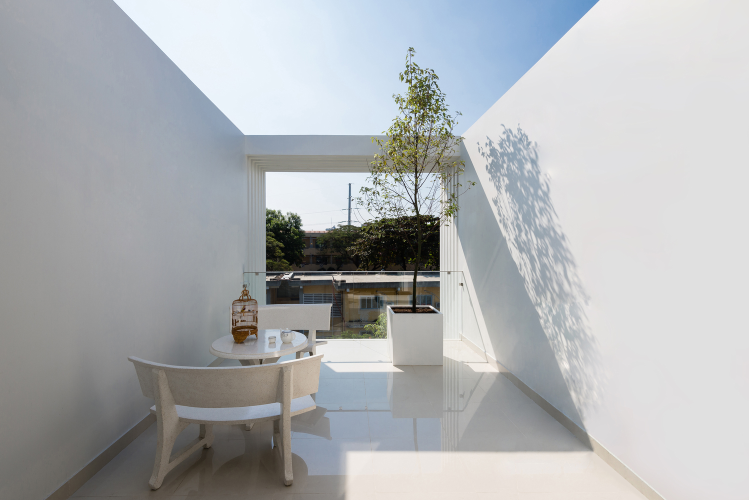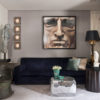The rapid urbanization in several Asian cities has dramatically reduced the living area per person. Especially in Hanoi or Ho Chi Minh City, most people, sometimes extended families, spend their lives in narrow and long tube houses where they live apart from nature and in dark and unventilated spaces.
Long tube houses for extended families have always been a complicated question for generations of Vietnamese architects. The building which is 3.8 meters wide and 40 meters long belongs to a 3-generation family with different ages, lifestyles and interests. The requirement is that there is personal space for each member. However, there needs to be some open common areas, just like in traditional Vietnamese houses. They will create a link between generations.
The front yard, backyard and terrace of the house are great places with fresh air for adults to relax and restore their energy for work. After school, the young members can play at the swimming pool at the center of the house. The elderly members usually have free time, so looking after the plants and having regular contact with other members at the common areas can make them happy.
The ventilation and lighting solutions put forward are suitable for the tropical climate in Vietnam. The aim is to save energy more efficiently, help reduce climate change, bring family members closer to nature and help them become more responsible for the environment.
The water and plants make the air fresher and cooler in every corner of the house. The wind can go into the building from both facades. Then, it is filtered by the double skin made of layers of plants. And finally, the fresh air goes through the living spaces and exits via the skylight.
The sunlight that goes into the house from the two facades is filtered by the plants. The amount of sunlight that actually penetrates the house is appropriate. The sunlight from the skylight is filtered by a concrete louver placed in a position that matches the sun’s path. At the hottest time of the day, this louver will reduce the amount of the sunlight going down the stairs below. Moreover, the sunlight can still get inside through many slots on some walls.
The dappled sunlight appears everywhere in the building. At each time in a day, the sunlight comes in and creates different shapes at many places along the house. This brings everyone feelings of happiness and excitement.
The architects hope that they have created a fresh, healthy and meaningful living space that can bring family members closer to each other, and at the same time, closer to nature in their daily life.



