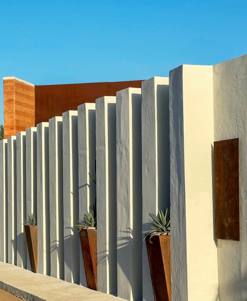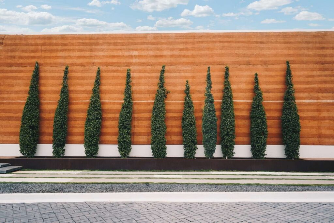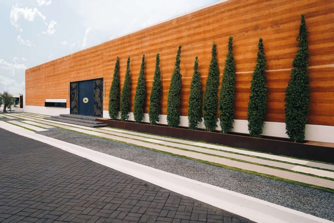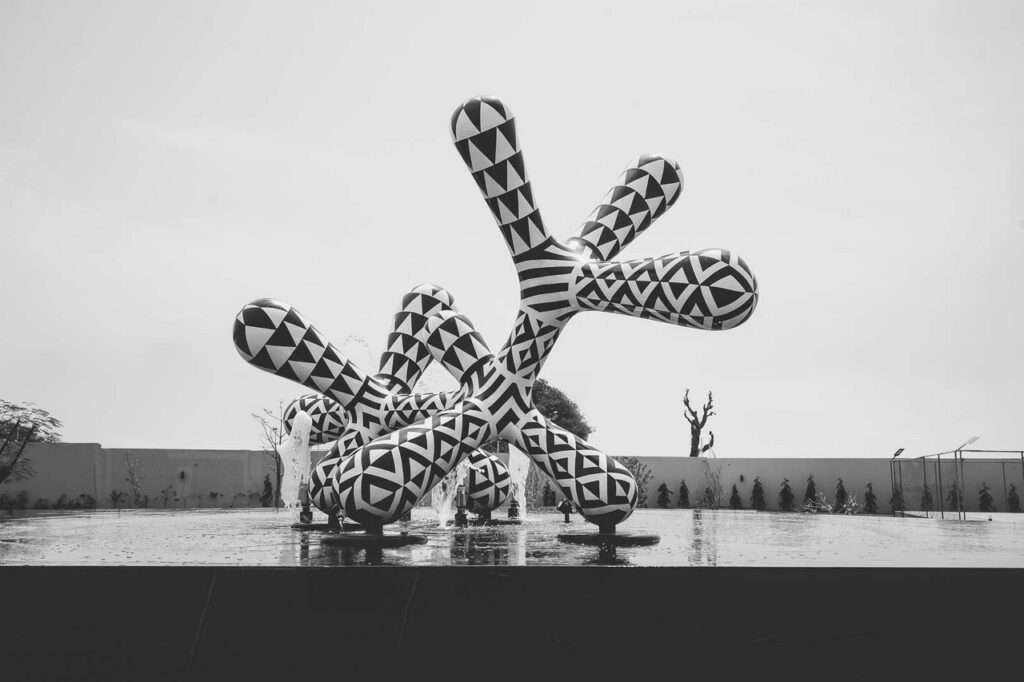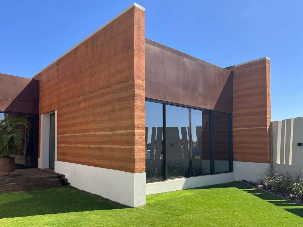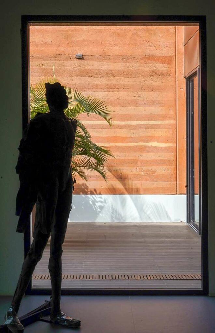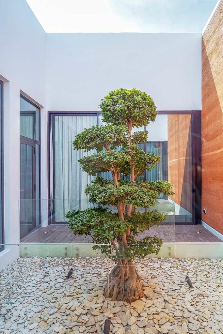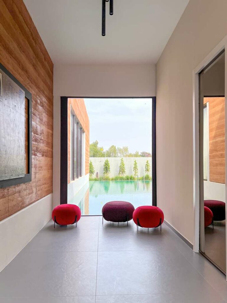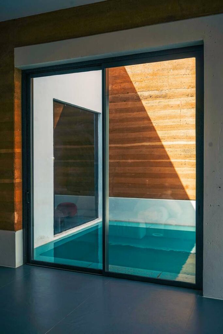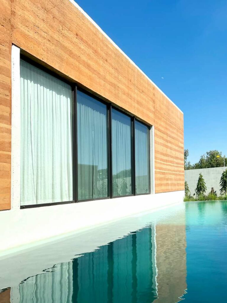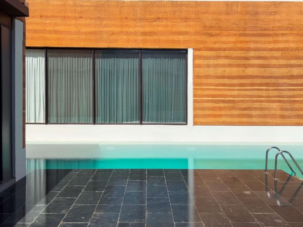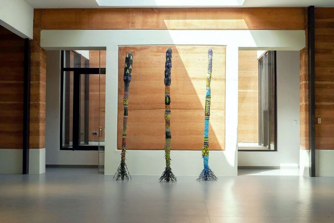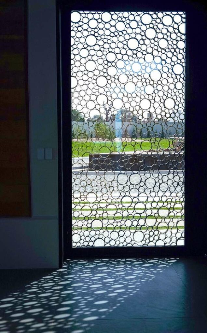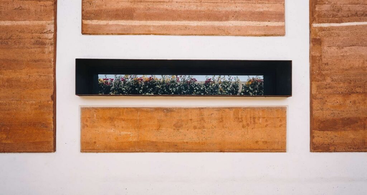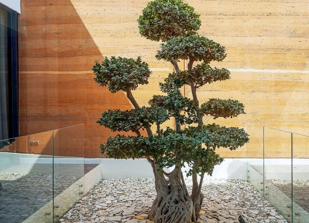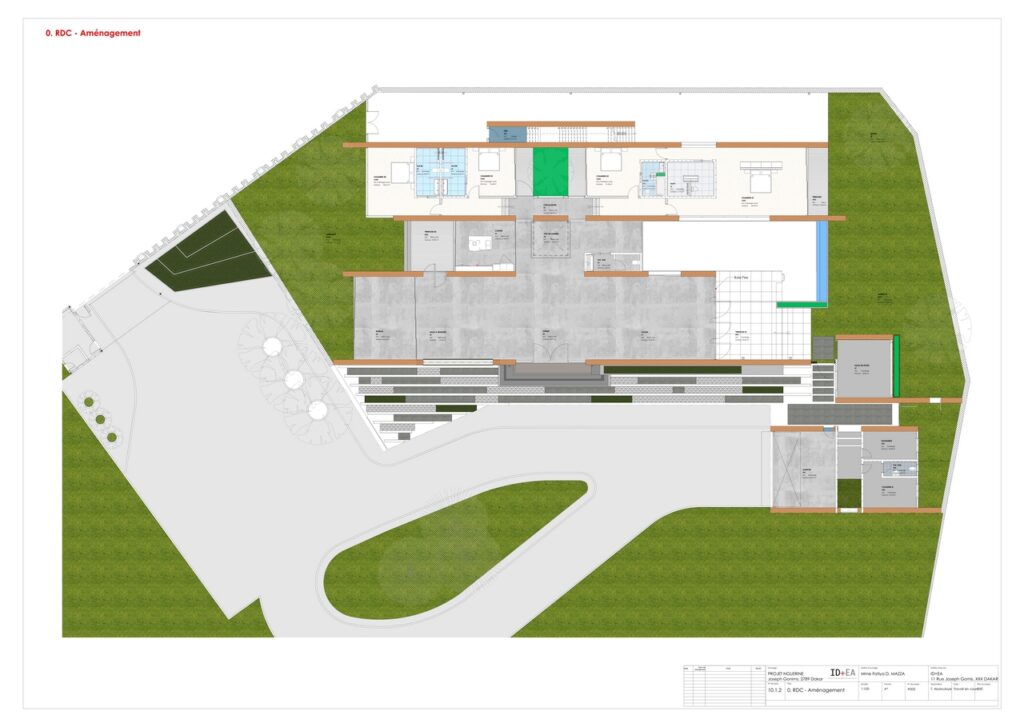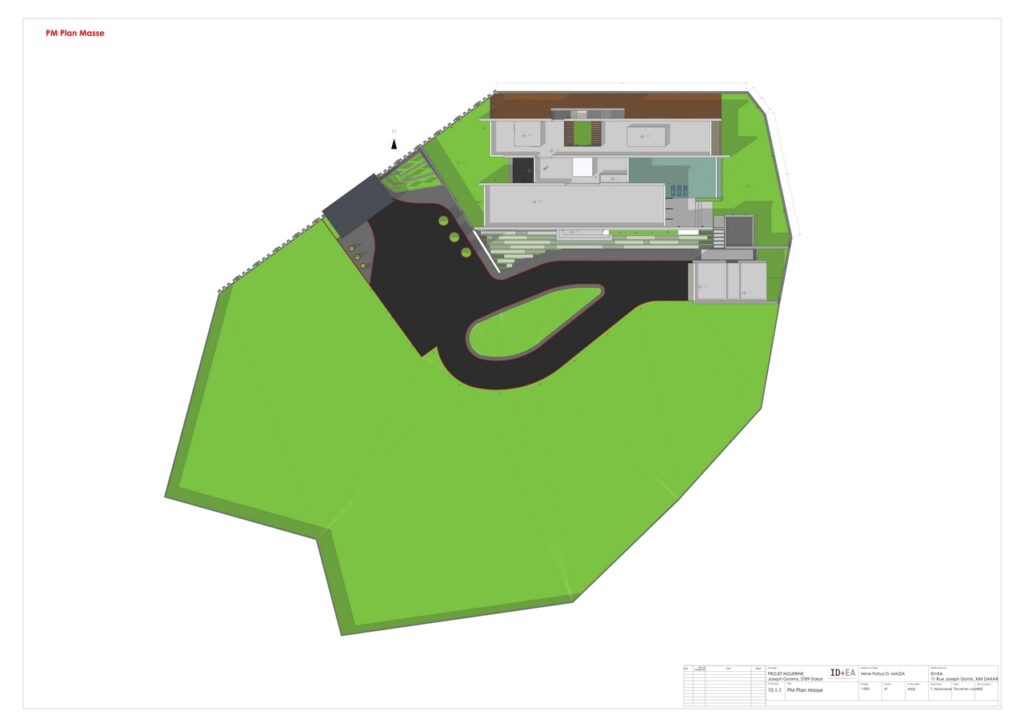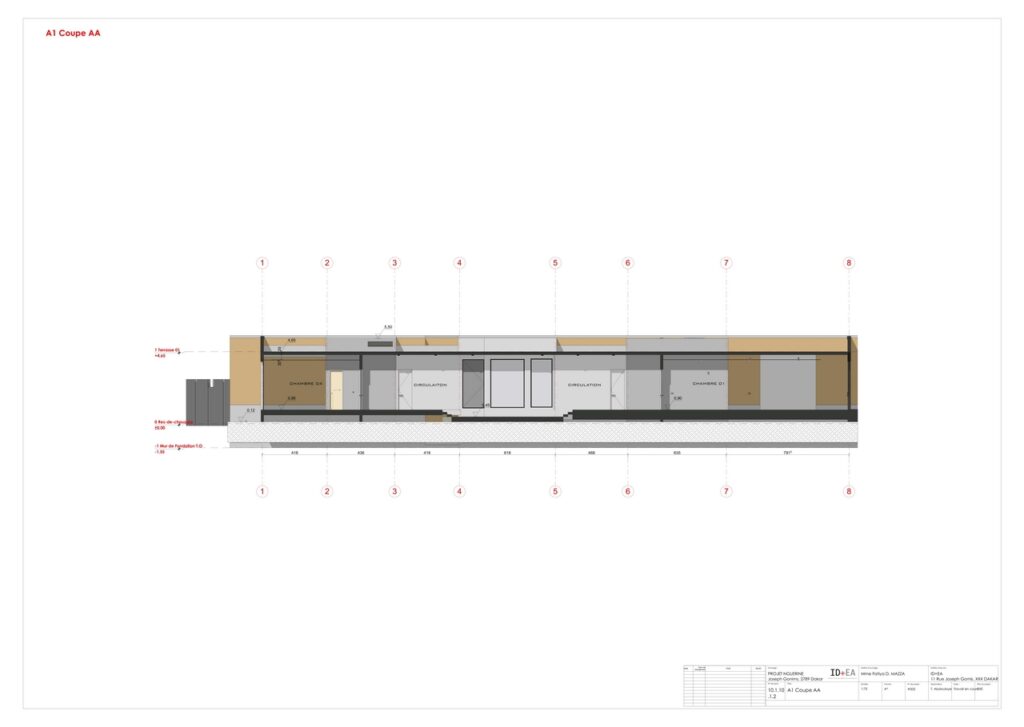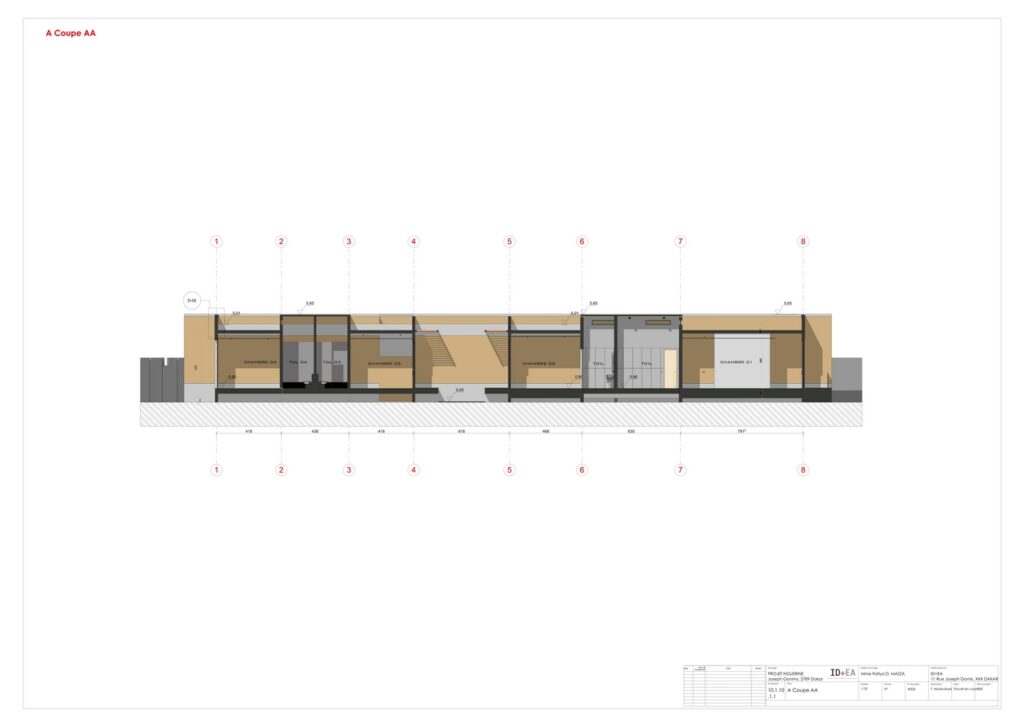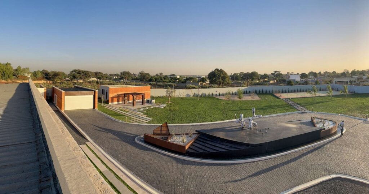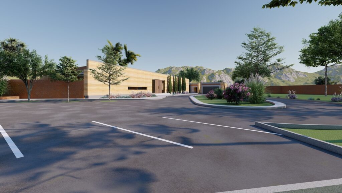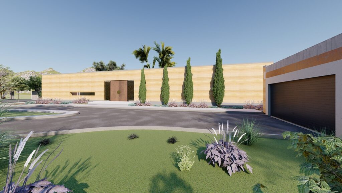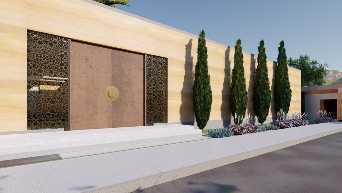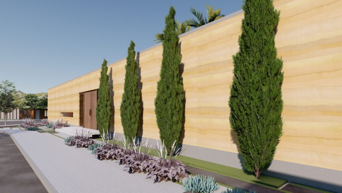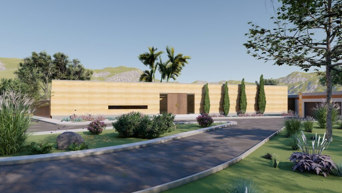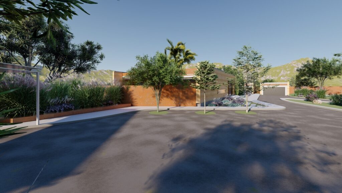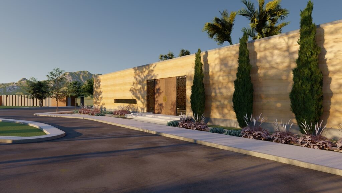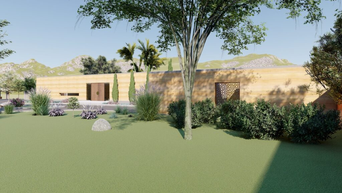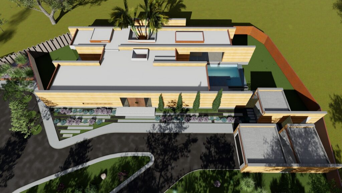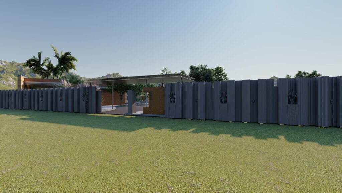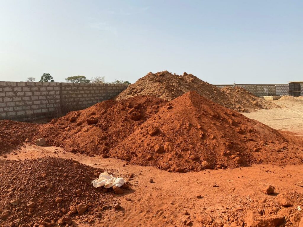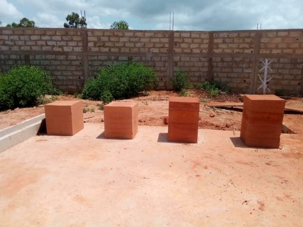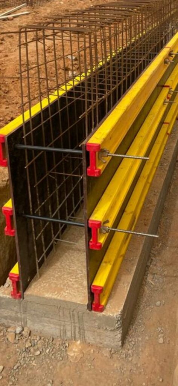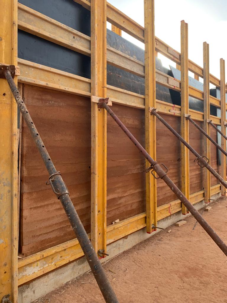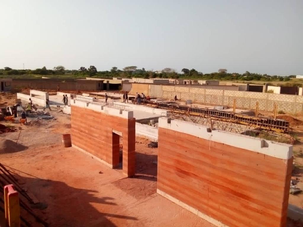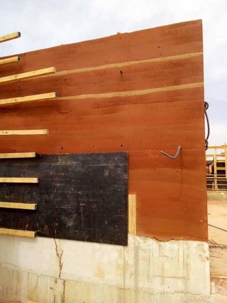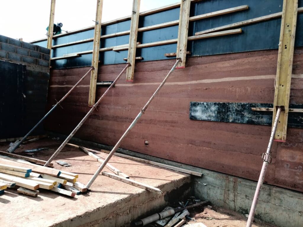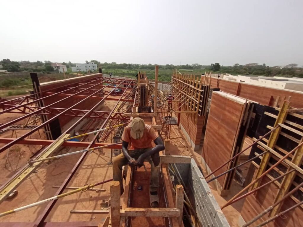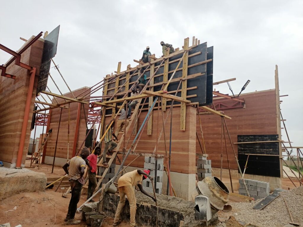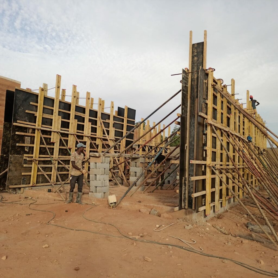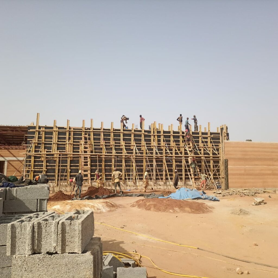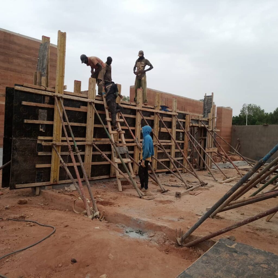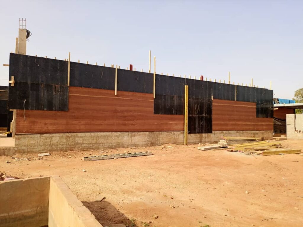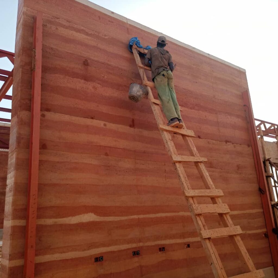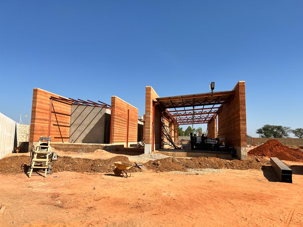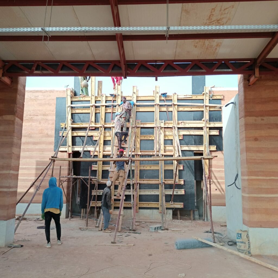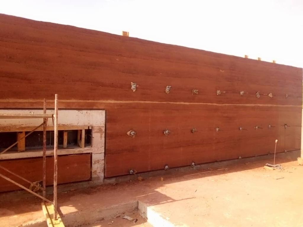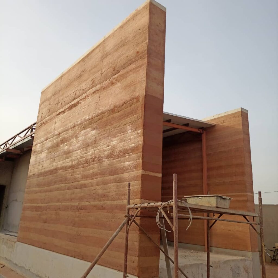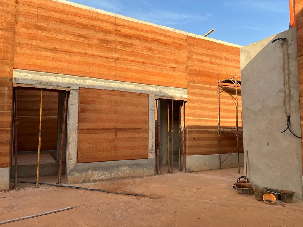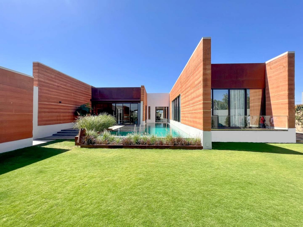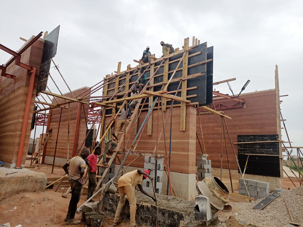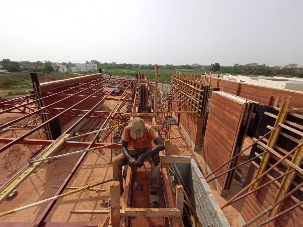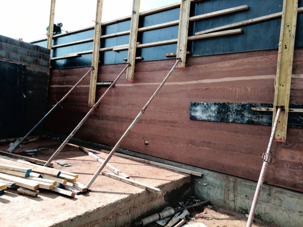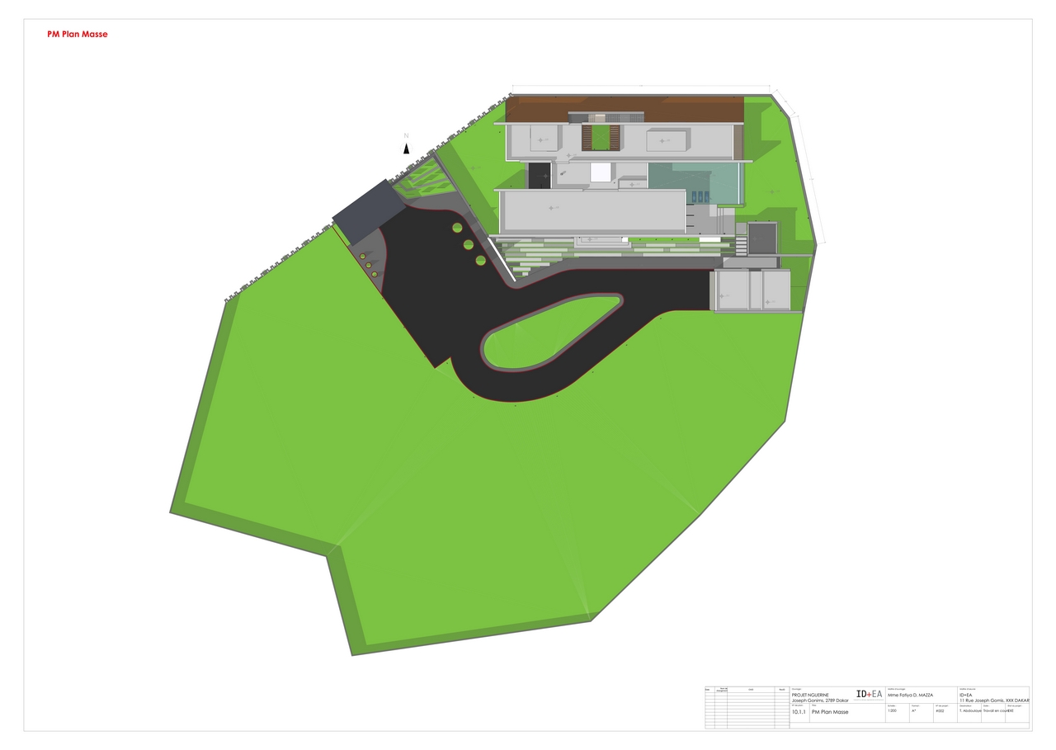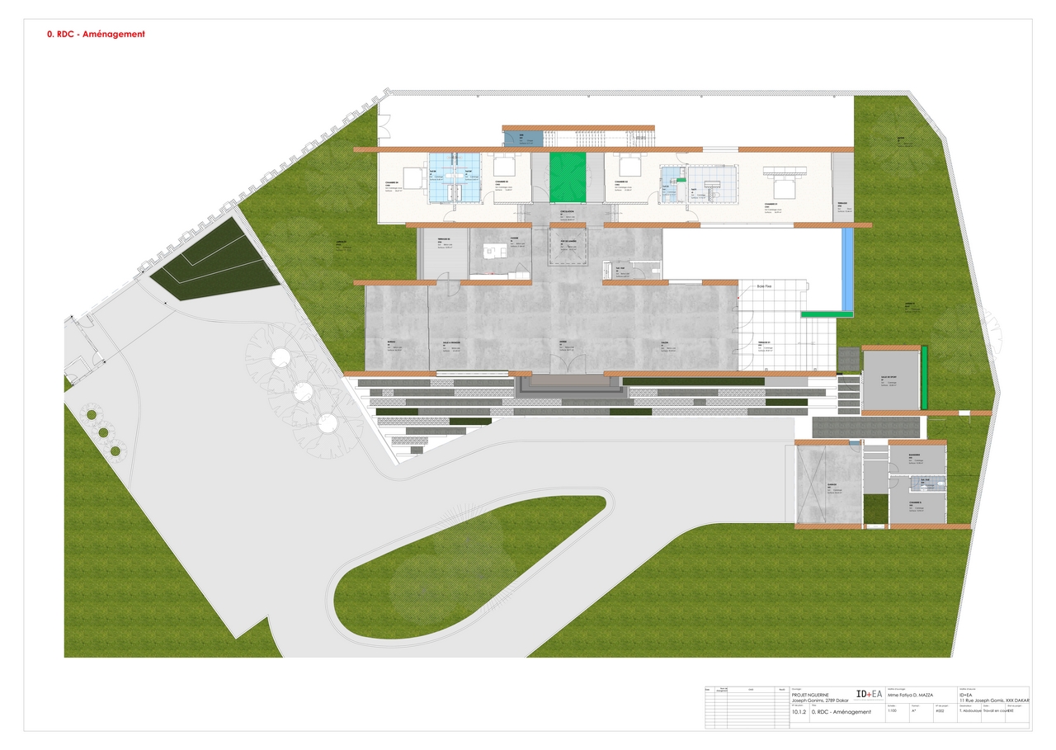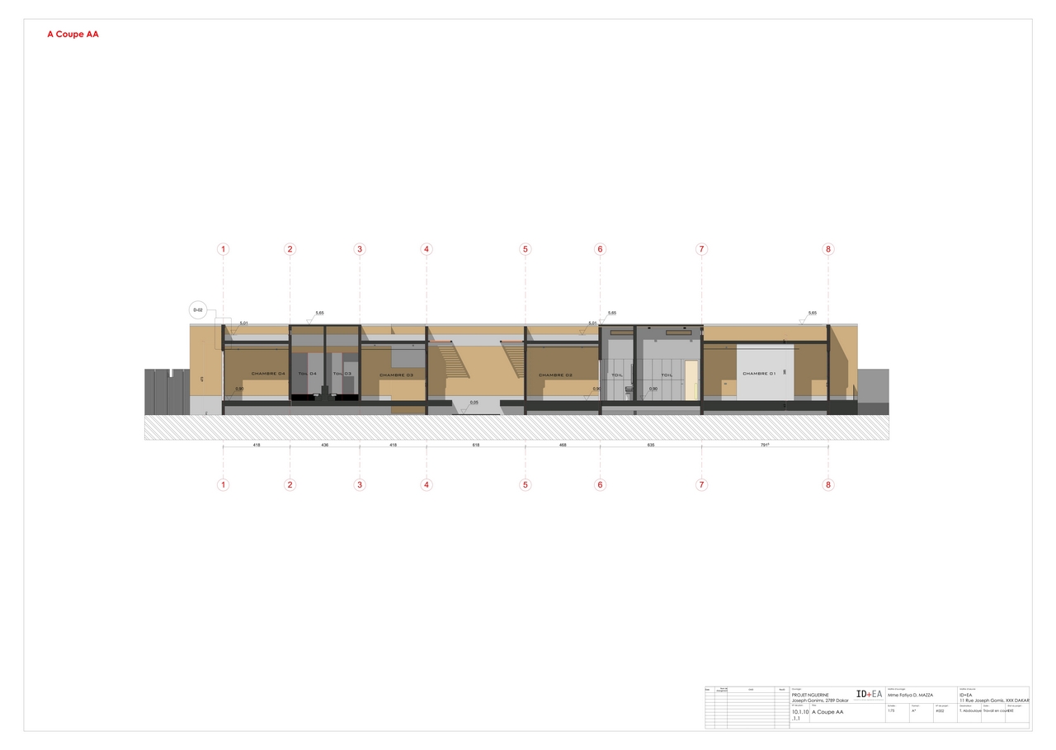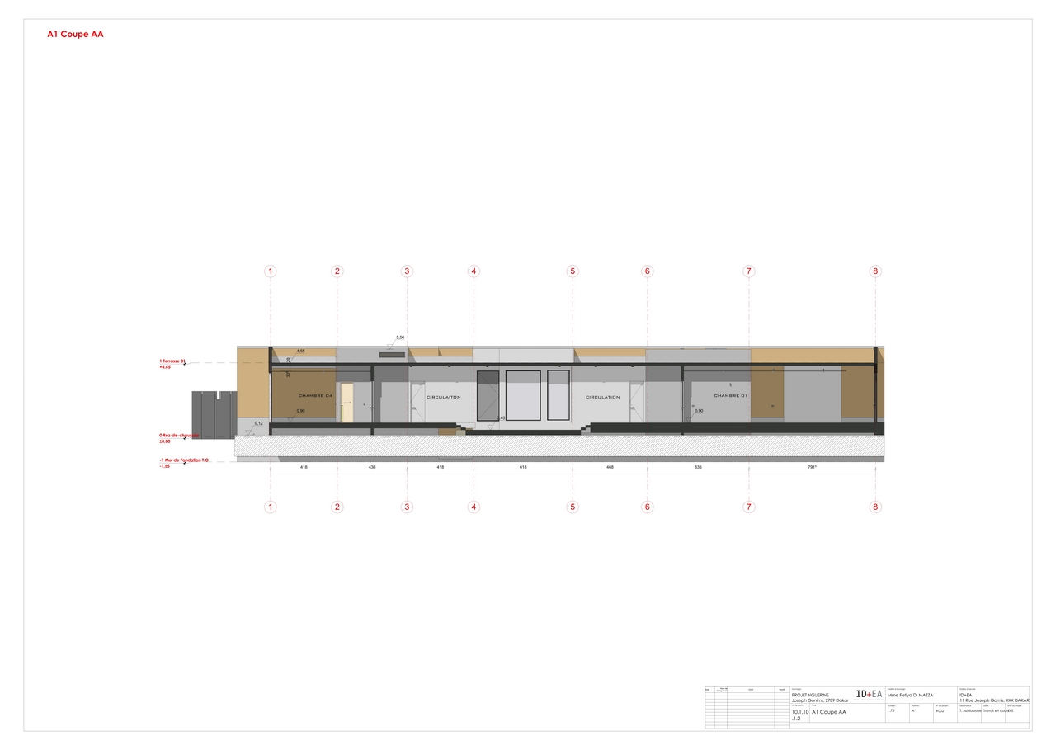Project Details
- Architects: ID+EA
- Project Type: Residential
- Project Status: Completed
- Land Area: 9000 m2
- Total useful floor area: 700 m2
- Project team: Fatiya Diene MAZZA, Mamadou Ndiaye, Lamine Mahamat Touré Abdoulaye, Saidou Ba
- Contractor: Local Workforce
- Location: Mbour, Senegal
Built in the heart of Mbour, Senegal, nestled in the fertile province of Nguerigne Serere, lies a unique experimental project by Senegal-based architecture studio, ID+EA; an architecturally expressive house built using raw, local materials – chiefly, rammed earth: Ubikwiti House.
Born from the vision to marry the aesthetic prowess and functionality of modern architecture with the time-honored techniques of traditional African construction, this project bridges the divide between the old and the new, the indigenous and the global.
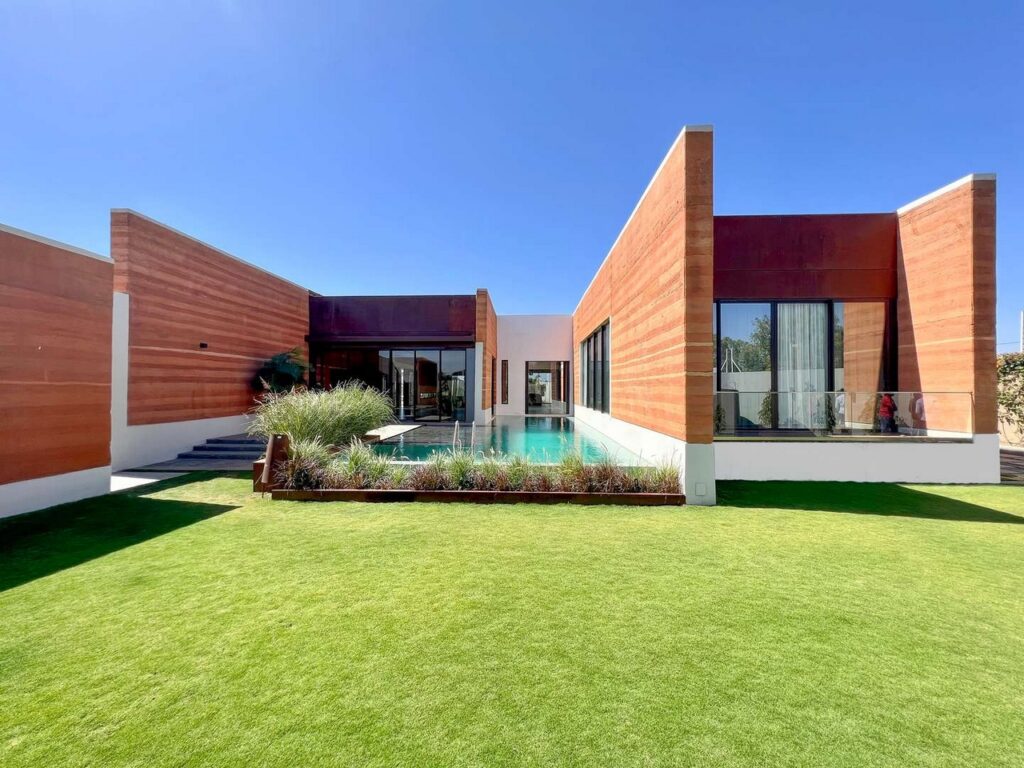
Rammed earth – the chief construction material – is both a time-honored material and a technique that has been used in various corners of the globe for centuries, and its application in this project was not simply a matter of historical reverence, but a mindful choice drawn from a deep understanding of its many benefits.
The natural raw materials used to produce rammed earth contribute to an extremely low carbon footprint. The heavy thermal mass of these walls insulates the interior from the often harsh extremes of the Senegalese climate, helping to regulate temperature and create a comfortable living environment year-round.
The implementation of the rammed earth technique involved local laborers, providing them an opportunity to master this ancestral construction technique. This aspect of the project was as much about human development as it was about physical construction, ensuring that this venerable craft lives on and evolves within the community. This collaborative approach allowed for an enriching exchange of knowledge and techniques, further blurring the boundary between traditional and modern methodologies.
The architecture of the house itself is a blend of traditional influences and modern design principles. Respecting the local vernacular, the design takes inspiration from the simplicity of traditional Serer structures, echoing their shapes and forms in a contemporary architectural language. The building is one-story, featuring a flat insulated roof that stands in stark contrast to the rugged, textured walls of rammed earth.
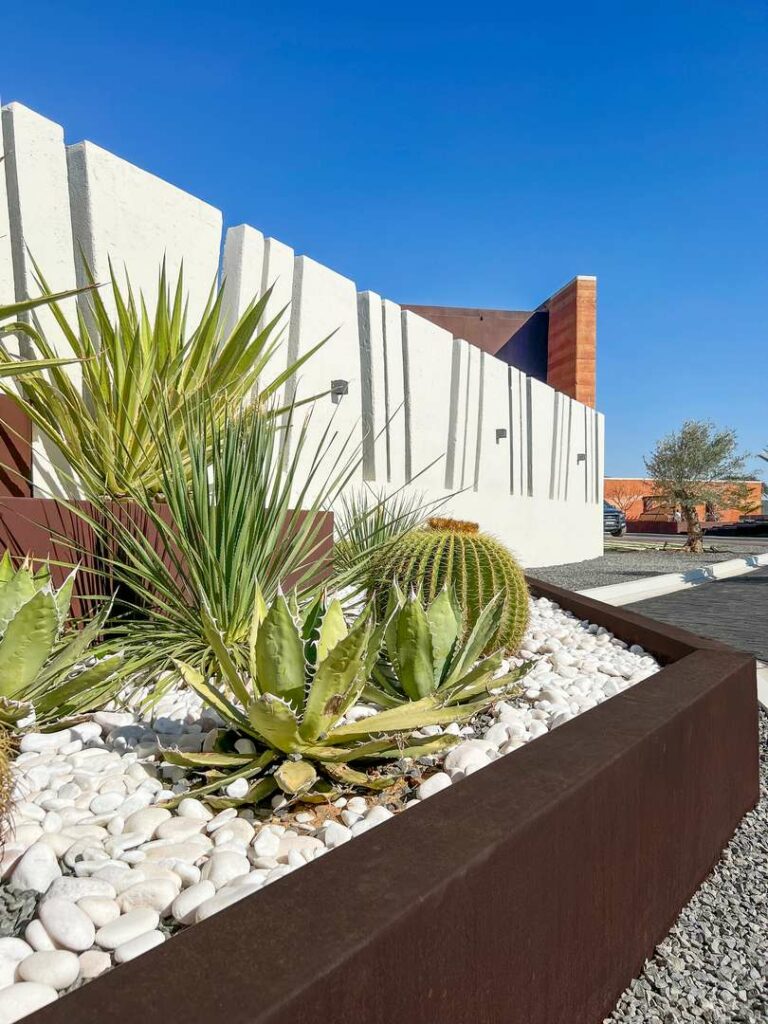
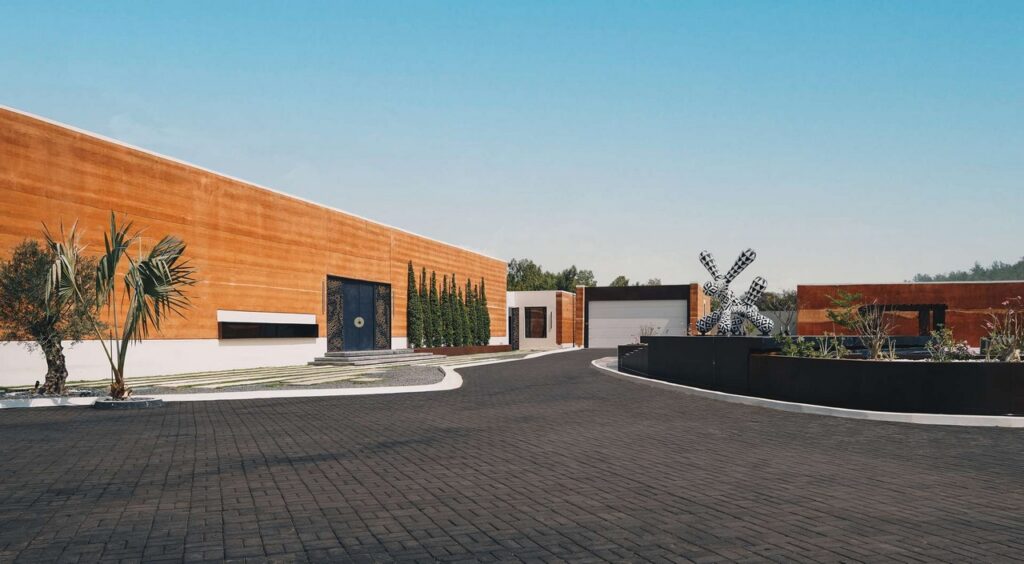
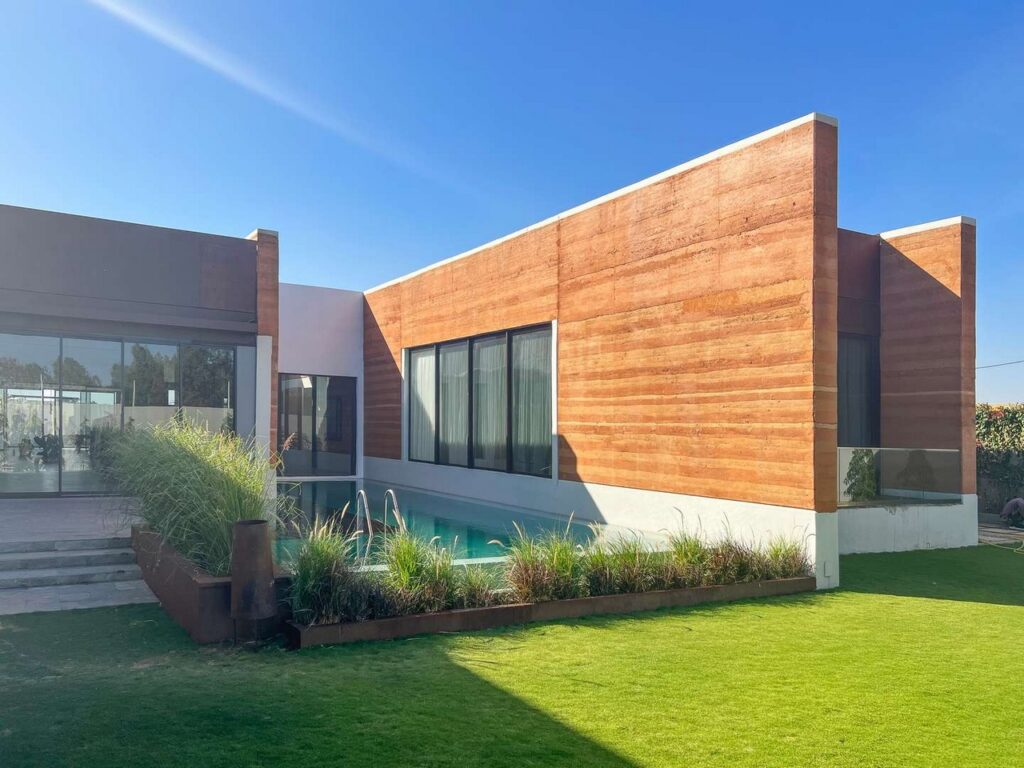
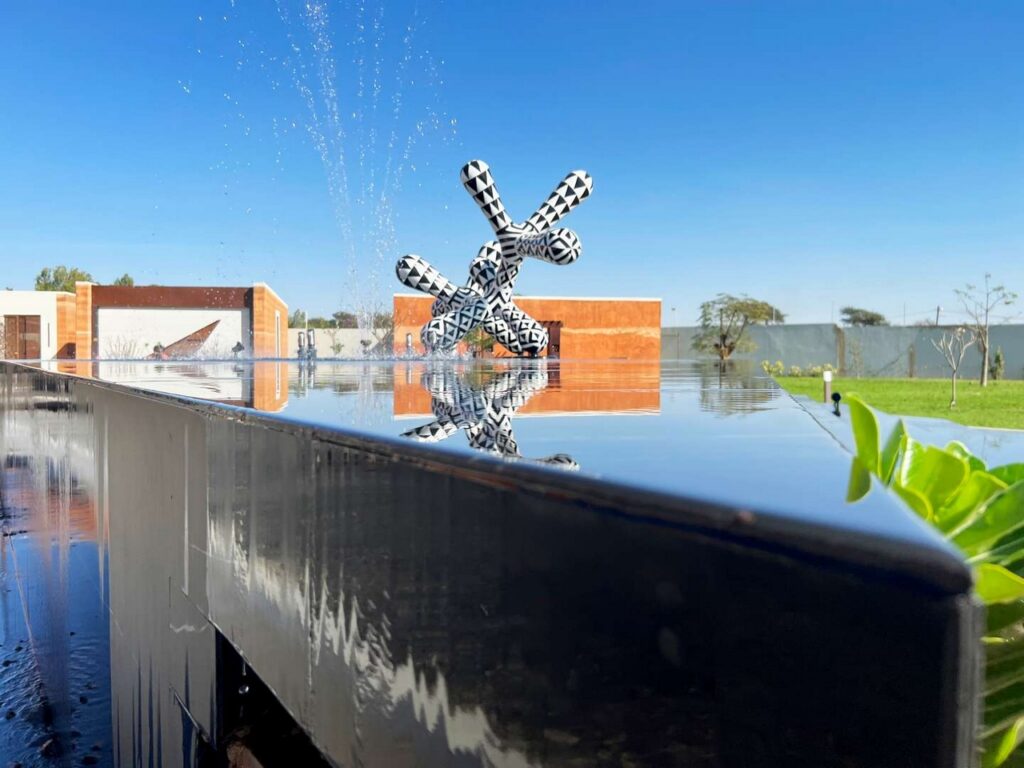
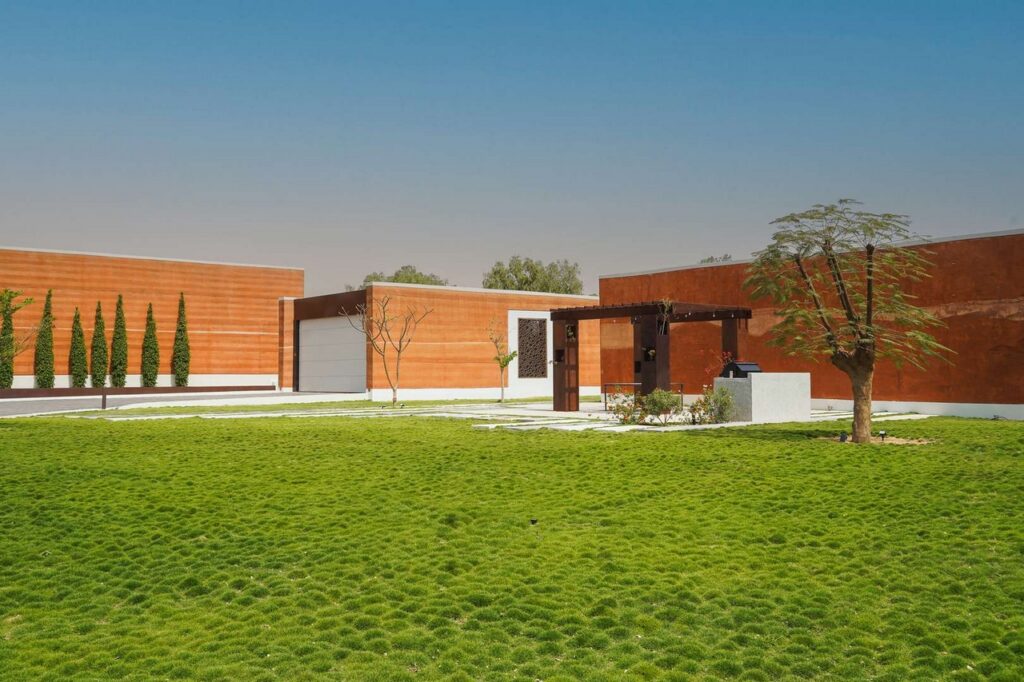

Spaces within the house are designed to seamlessly merge with the surrounding environment. Large, open windows punctuate the rammed earth walls, welcoming in daylight and offering spectacular views of the landscape. These openings, however, are not simply aesthetic features. They perform a vital role in the natural ventilation system of the house, a crucial component for maintaining thermal comfort in a climate like Senegal’s.
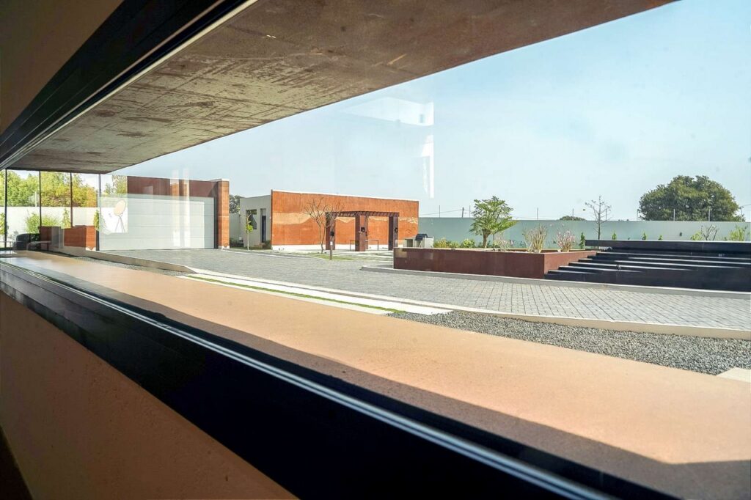
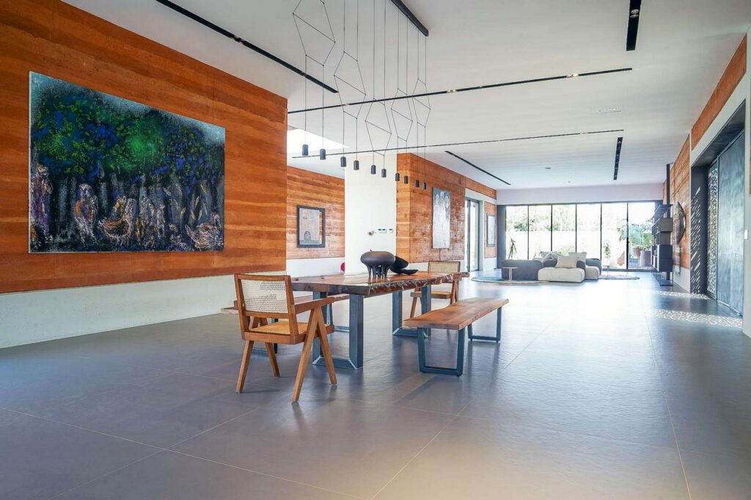
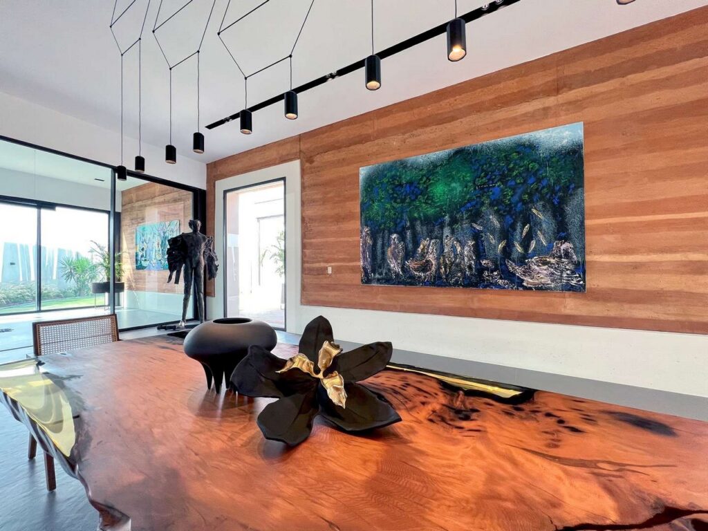
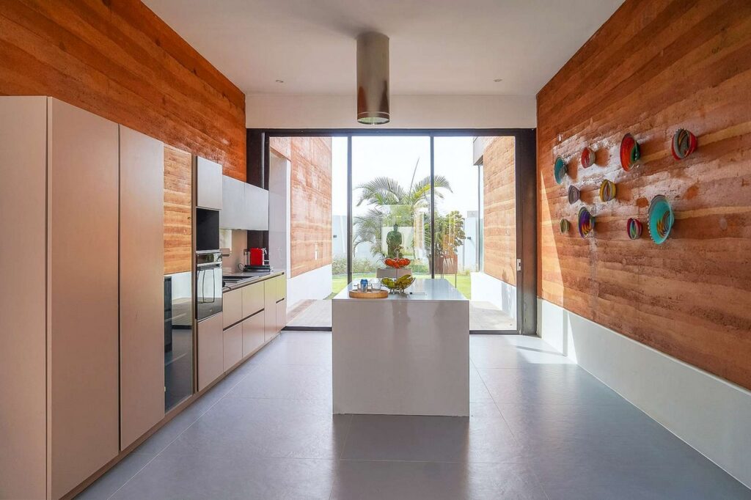
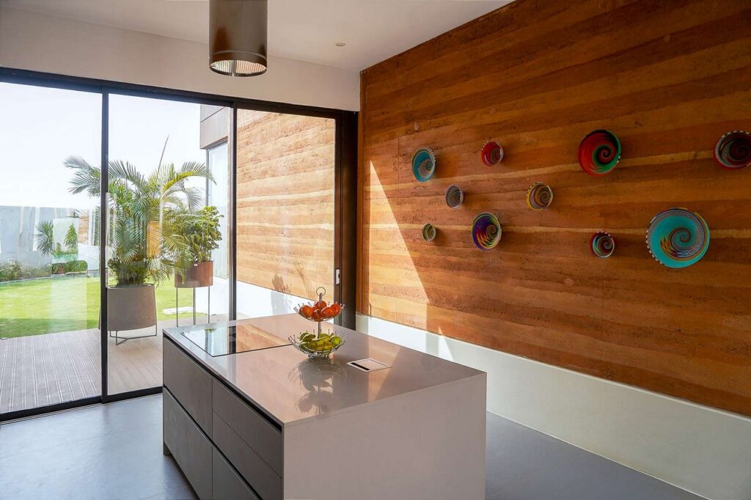
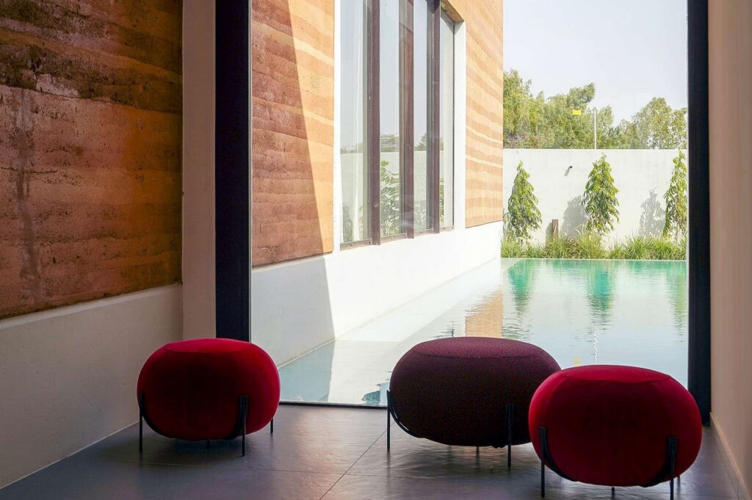
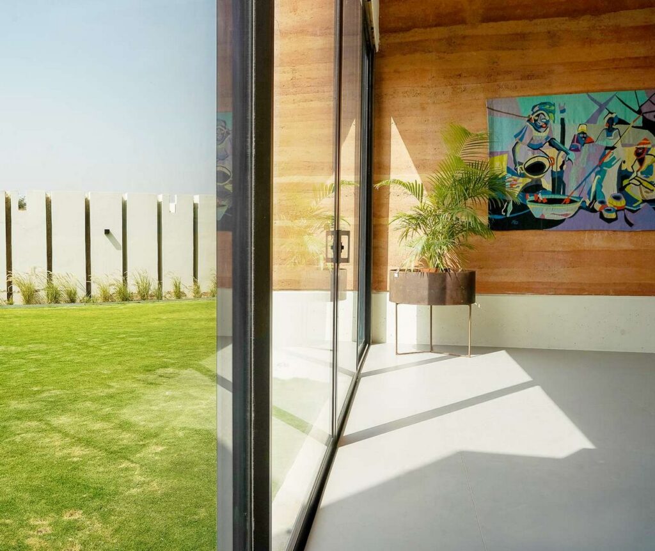
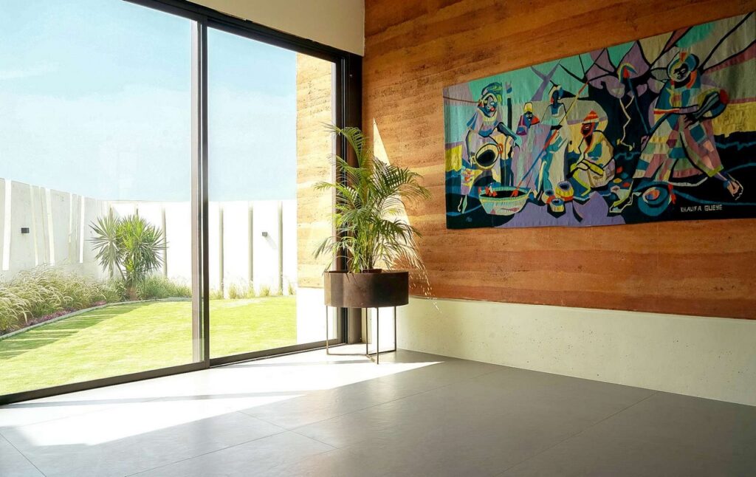
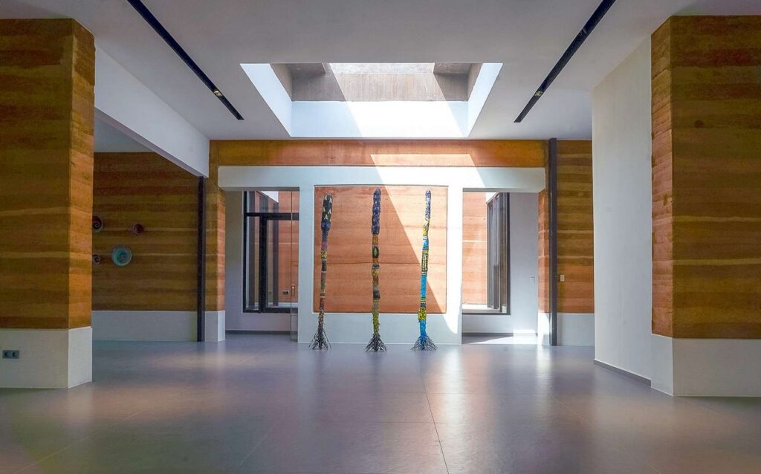
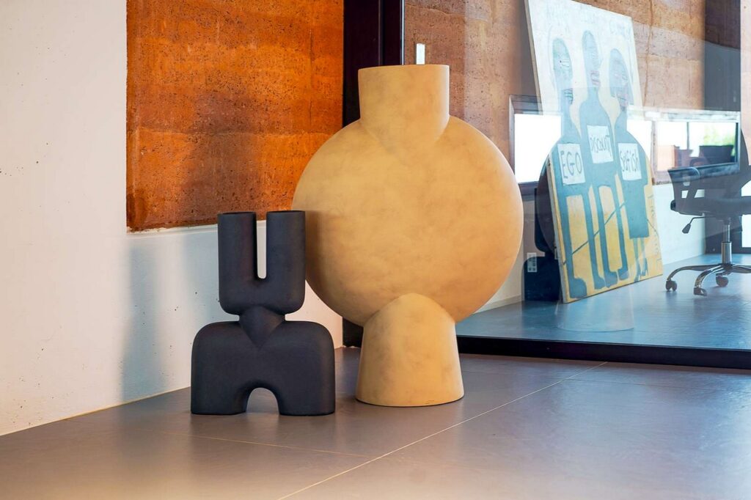
The design embraces a fluid, open plan, encouraging the flow of air, light, and life between spaces. Rooms are interconnected, erasing rigid boundaries in favor of an interactive and adaptable living space that can be shaped according to the inhabitants’ needs. This open spatial arrangement also fosters a sense of community, reflecting the strong societal bonds that underpin traditional African living.
Modern elements are subtly woven into the fabric of the building. Solar panels are integrated into the design, providing a sustainable energy source and further enhancing the house’s self-sufficiency. The use of energy-efficient appliances and fixtures also minimizes the environmental impact of the house, reinforcing the project’s commitment to sustainable living.
The use of other local materials – such as straw, timber – further adds to the harmonious dialogue between the old and the new, the traditional and the modern. These materials were employed in both the interior and exterior finishes, offering a tangible connection to the local context and fostering a sense of belonging.
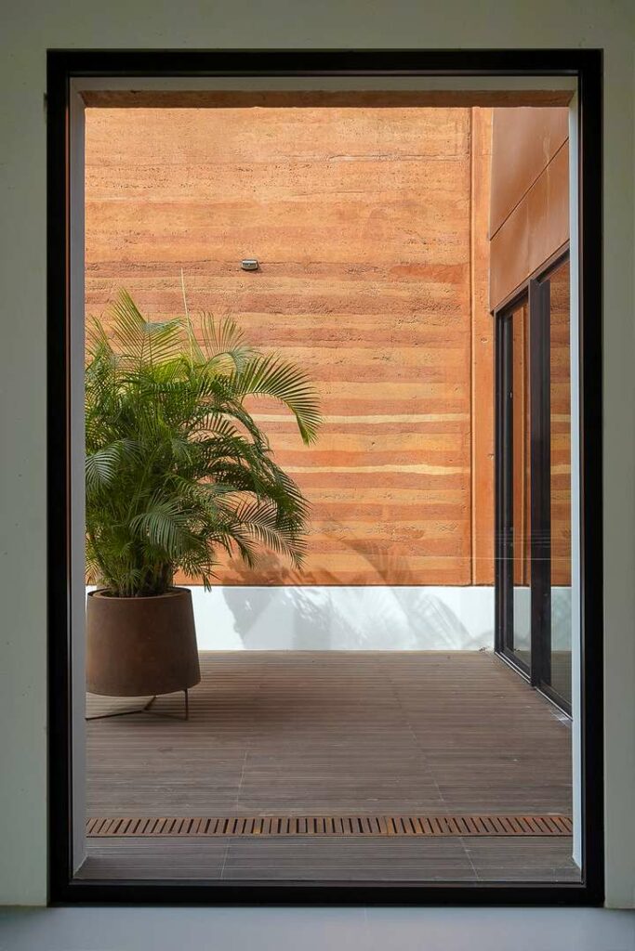
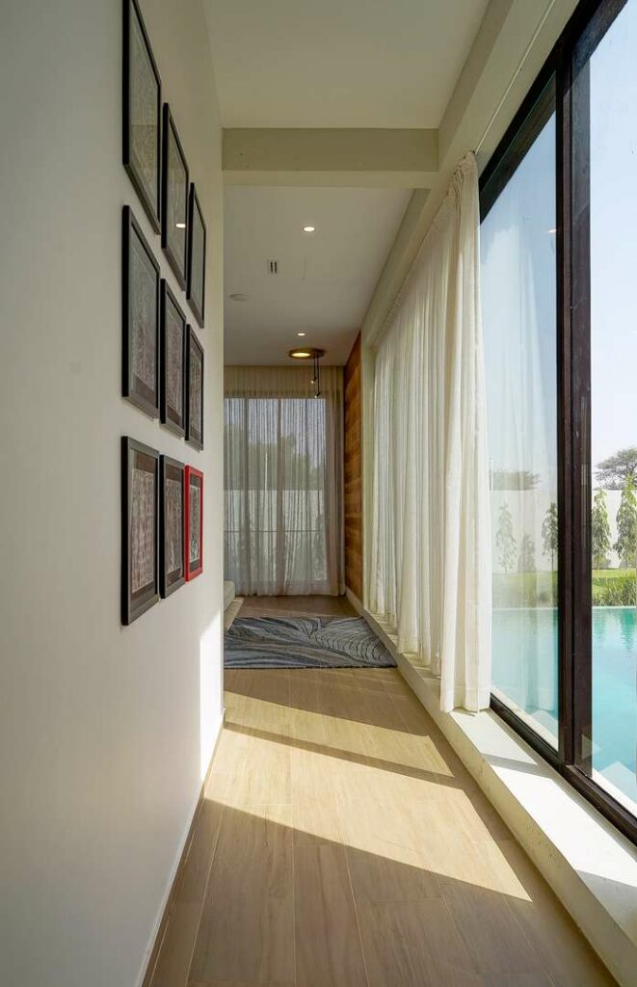
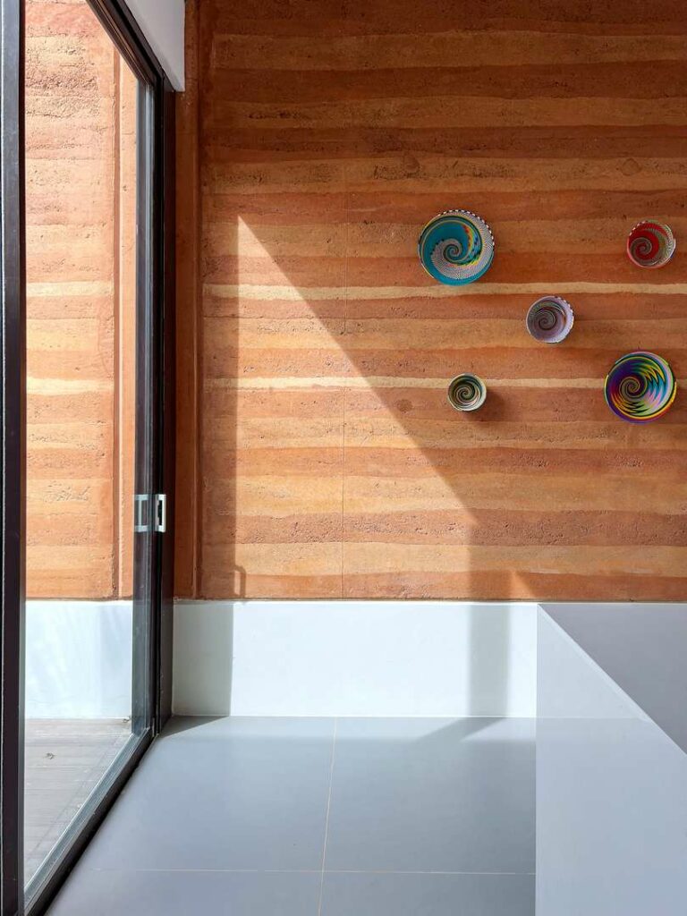
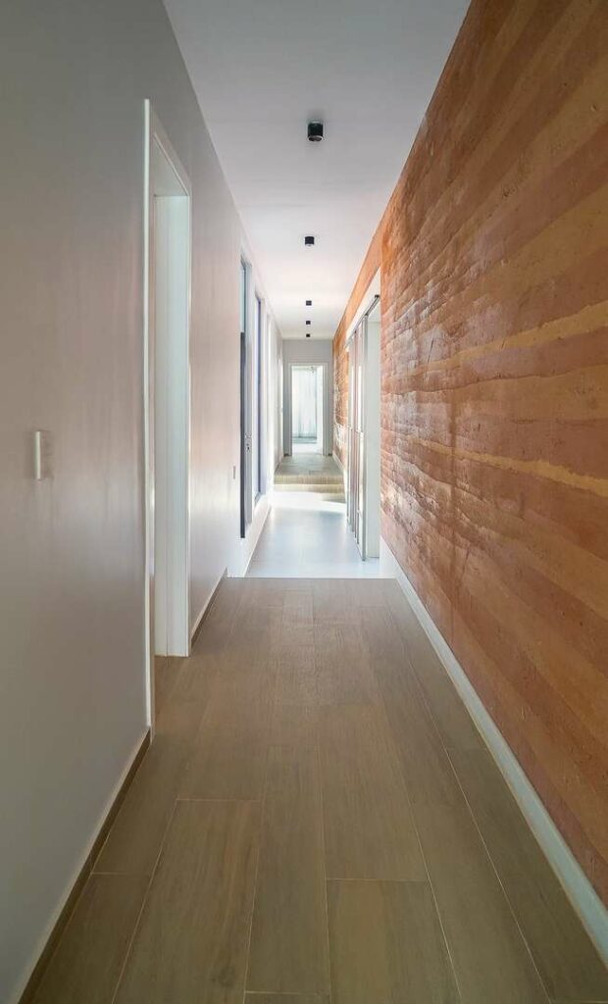
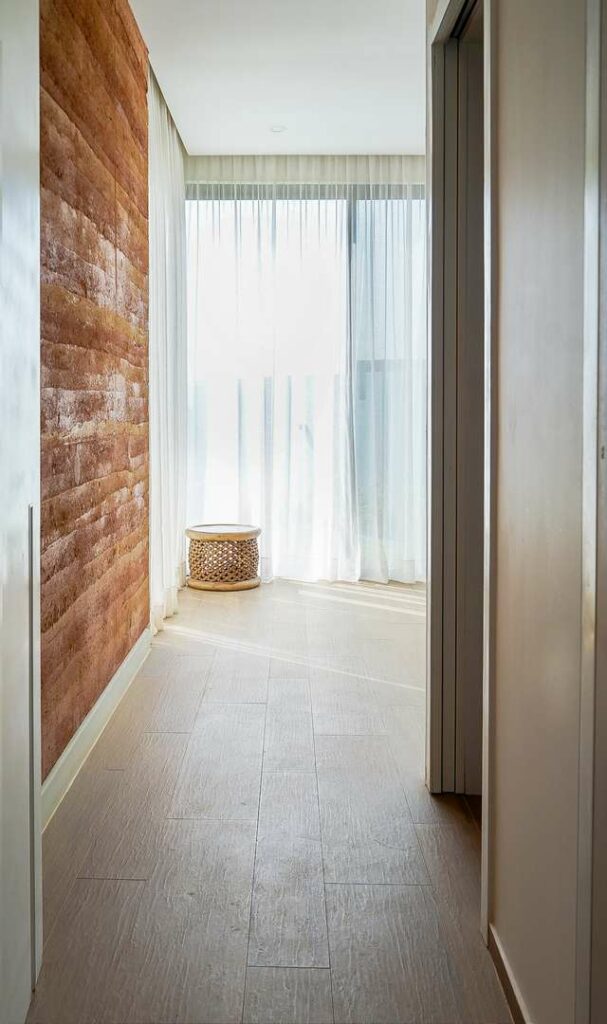
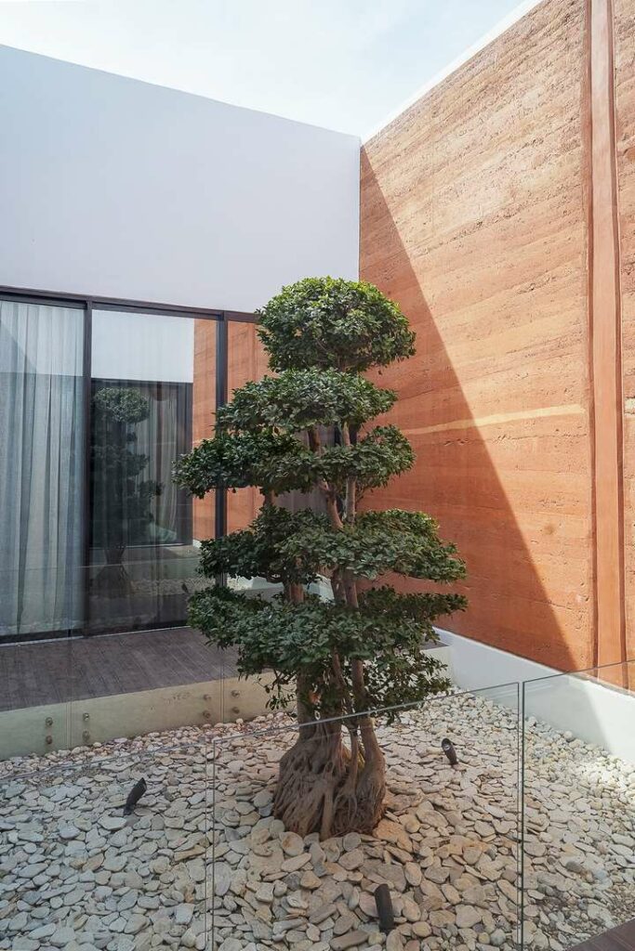
Through a blend of ancestral building techniques and modern materials, this experimental house becomes a testament to the potential of sustainable, local architecture. It showcases how traditional practices can be reimagined and applied within a contemporary context, making it an exciting representation of African architectural evolution. More than just a dwelling, the house serves as as a vehicle for knowledge transfer, community building, and cultural preservation.
By blurring the boundaries of traditional African architecture and modern elements, the house in Nguerigne Serere, Mbour, presents a story of symbiosis. It is a story that transcends the building itself, deeply rooted in the community, the land, and its history. It is an architectural expression of unity and respect for the past, and at the same time, a forward-looking endeavor.
Would you like to publish your projects? GET STARTED HERE
GALLERY

