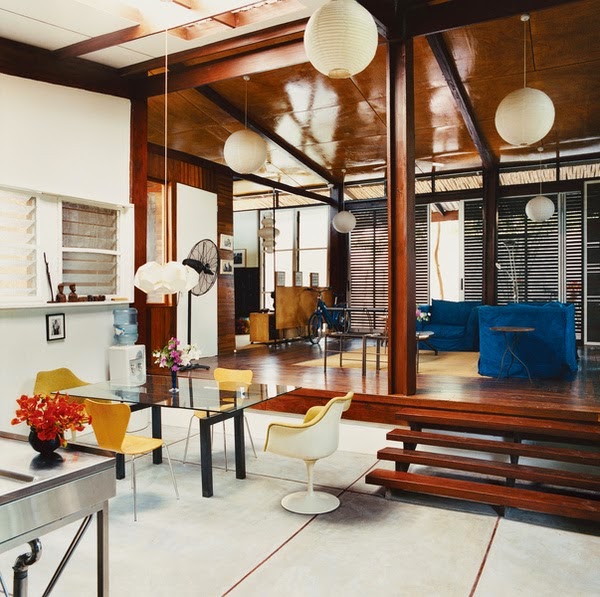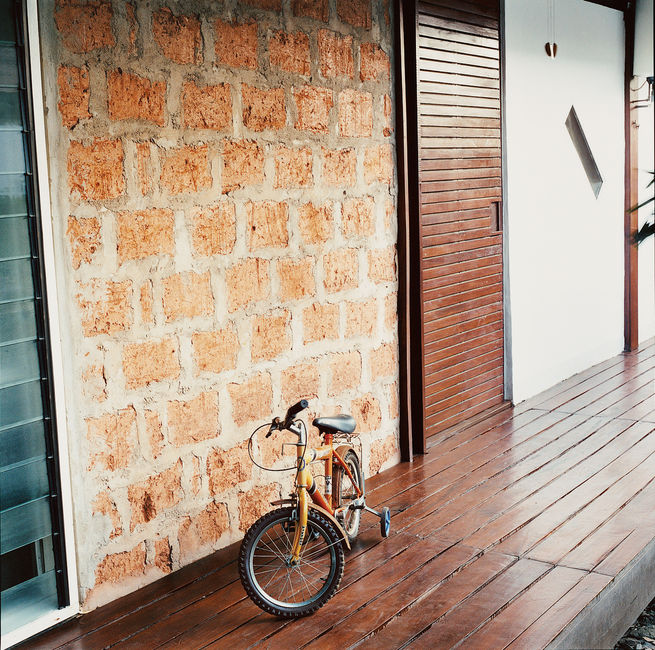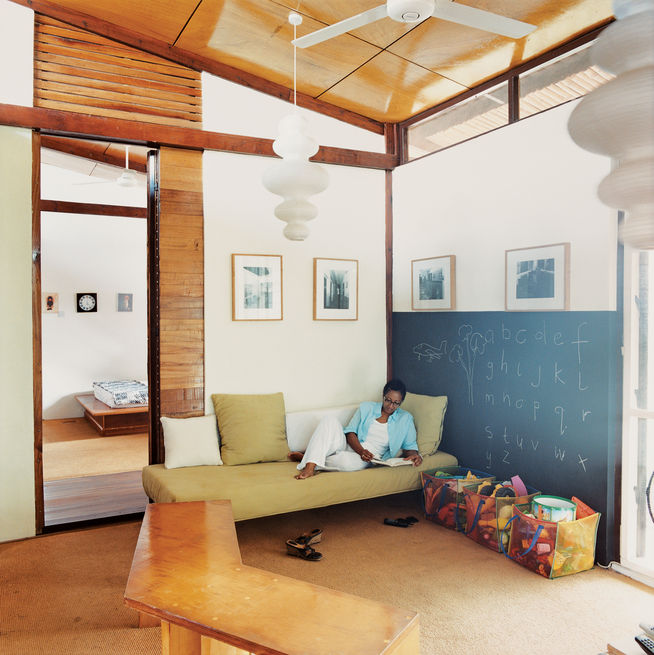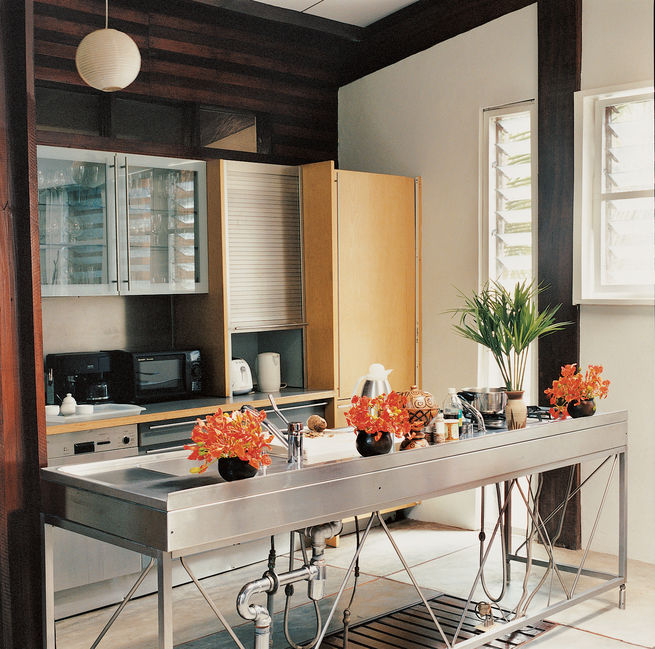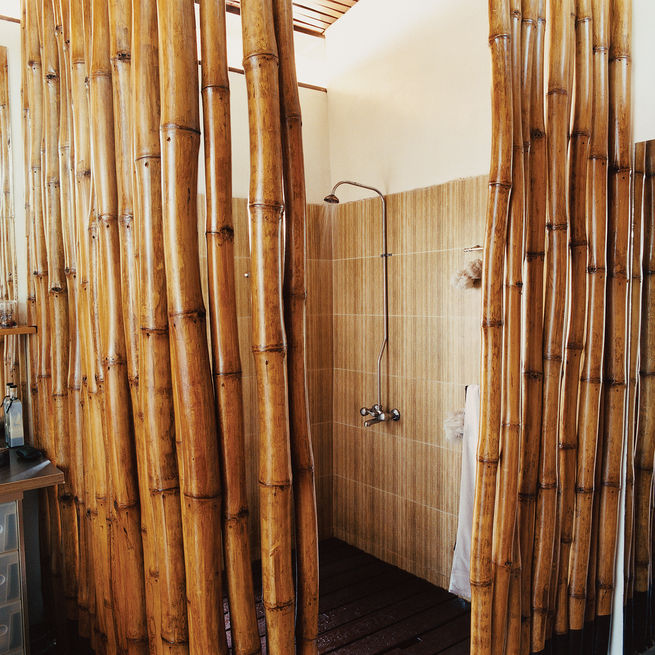Defined as an “Inno-vative” approach to contextual Modern architecture, the family home melds contemporary modernism with indigenous texture and materials to create something more organic and original to the Local landscape as opposed to the Block and concrete Boxes we tend to see across the African continent.
Ghanaian-Born, ‘California practiced’ Architect, Joe Osae-Addo is the mind behind this warm and wonderful piece of natural architecture. Timber and Adobe Mud Blocks were the materials of choice, with the latter posing a challenge due to its unavailability in urban Accra. Other challenges included labour limitations and environmental conditions. He was quoted as saying
Challenges or not, he forged on to create a truly beautiful African home for his wife, his son and himself.
The concept was to explore the influence of light, cross ventilation and lightness of structure. Inspired by courtyard plans of rural Ghanaian houses, a terrace wraps around the L-shape layout with bedrooms and a TV room in one wing, then kitchen and dining areas in the other. This allows rooms to extend fully between walls without corridors separating them.
“There was a temptation to give up on the original concept of adobe, because of the difficulty in making it ourselves. We achieved the near impossible of taking a relatively unskilled labor force and inspiring them to think differently and be open to new possibilities”
This approach makes the home very “Intimate”, with a free flow of air through the house as well as natural daylight. Another odd but debatable feature is the absence of air-conditioning. By raising the structure about a meter off the ground, underfloor breezes permeate the wooden deck, while cross ventilation is made apparent through sliding slatted-wood screens and floor-to-ceiling Louver windows.
Deep timber overhangs also provide much needed shading from the searing West African sun. Shade Trees and a lush garden also add to Natural ‘A.C’. In furtherance of sustainability, the house uses solar panels for backup power used for lighting and water heating. In the single year that it took to complete (between 2003-2004) the entire project cost about $50,000, which is about N8,000,000, Not bad for the level of quality and detail on display. One may expect the ‘African-ness’ to inspire the interior fittings and furniture as well but, this is not the case. Mr. Osae-Addo chose to contrast the indigenious fabric of the building with high end American appliances and equipment in use.
“We moved L.A. straight into this house—from our bed to our sofas to our TVs, including a complete Bulthaup kitchen that I’d bought while in L.A.”
This “Inno-vative” house is a triumph of blending Western and African styles and ideologies, just like Mr. Osae-Addo said,
“It is not about edifice but rather harnessing the elements—trees, wind, sun, and water—to create harmony, not the perfection that modernism craves so much.….Interstitial spaces and landscape are what defines tropical architecture.”
Want to get your project published? GET STARTED HERE.



