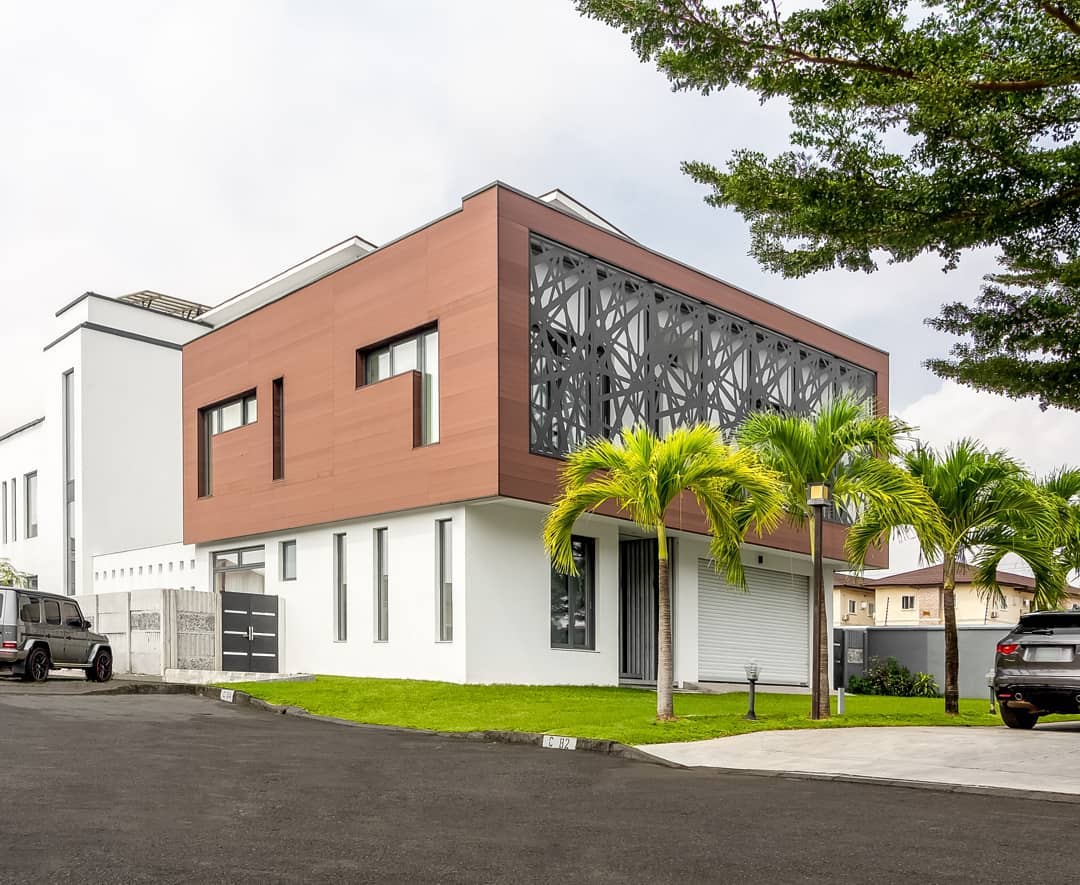PROJECT DETAILS
- Designers: Idlewoods Limited
- Project Title: Casa 94
- Project Type: Residential
- Project Status: Completed
- Photography: Mujib Ojeifo
- Location: Lagos, Nigeria
The modern era of design is characterized by an emphasis on clean lines, functionality, and a minimalist aesthetic. In Project Casa 94, Idlewoods, a Nigerian design firm, applied these principles to create a minimalist home in Lagos that seamlessly combines work, tranquility, and comfort.
In line with the client’s preferences, Idlewoods adopted a minimalist design approach, employing a limited color palette and focusing on elements like windows of varying sizes, well-thought-out massing, and a hierarchy of forms. Notably, the dark grey laser-cut screen on the facade adds a touch of depth and intrigue to the exterior.
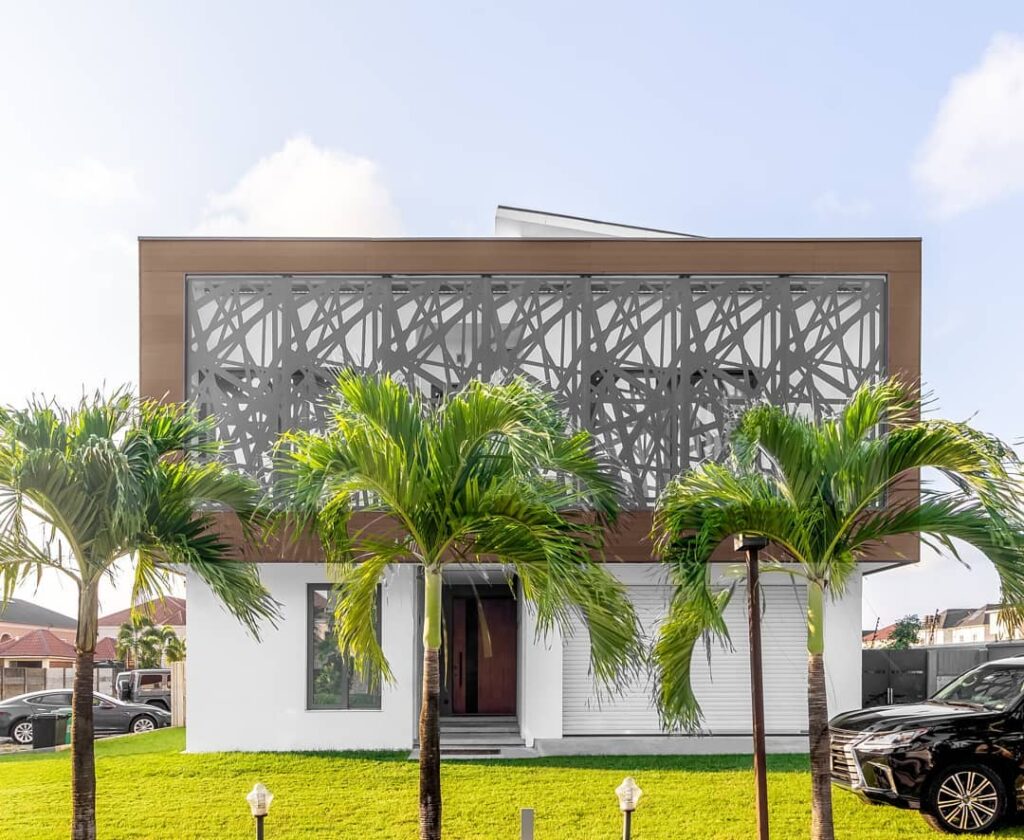
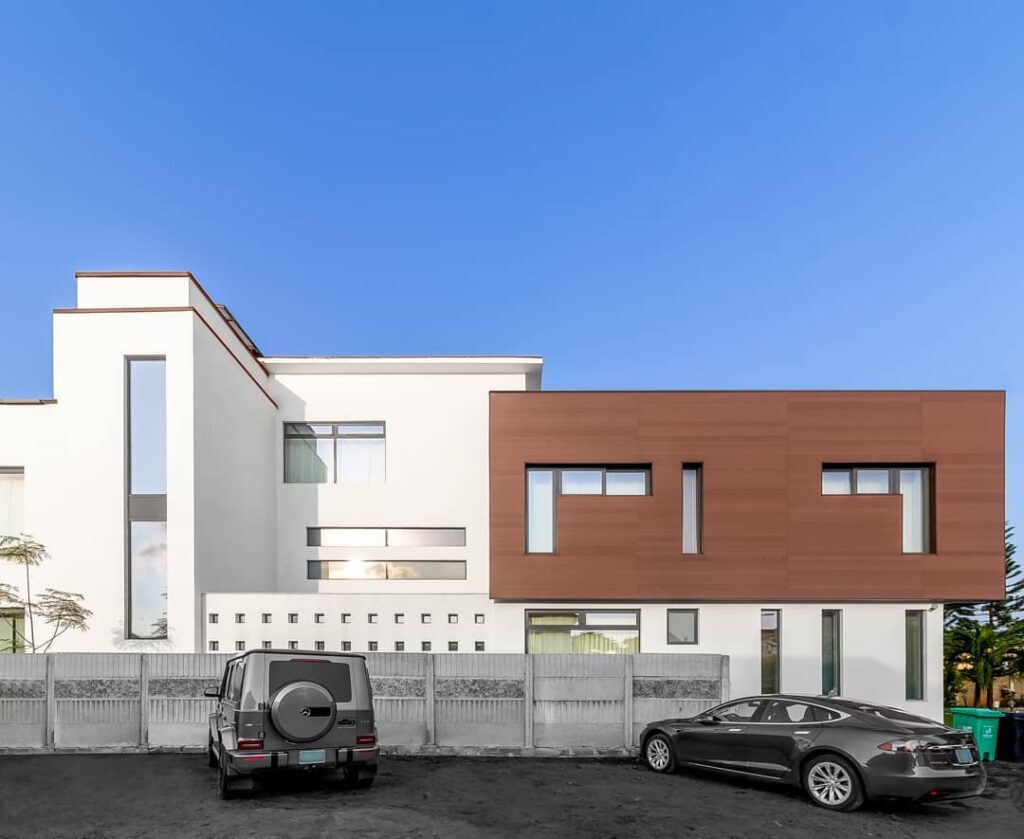
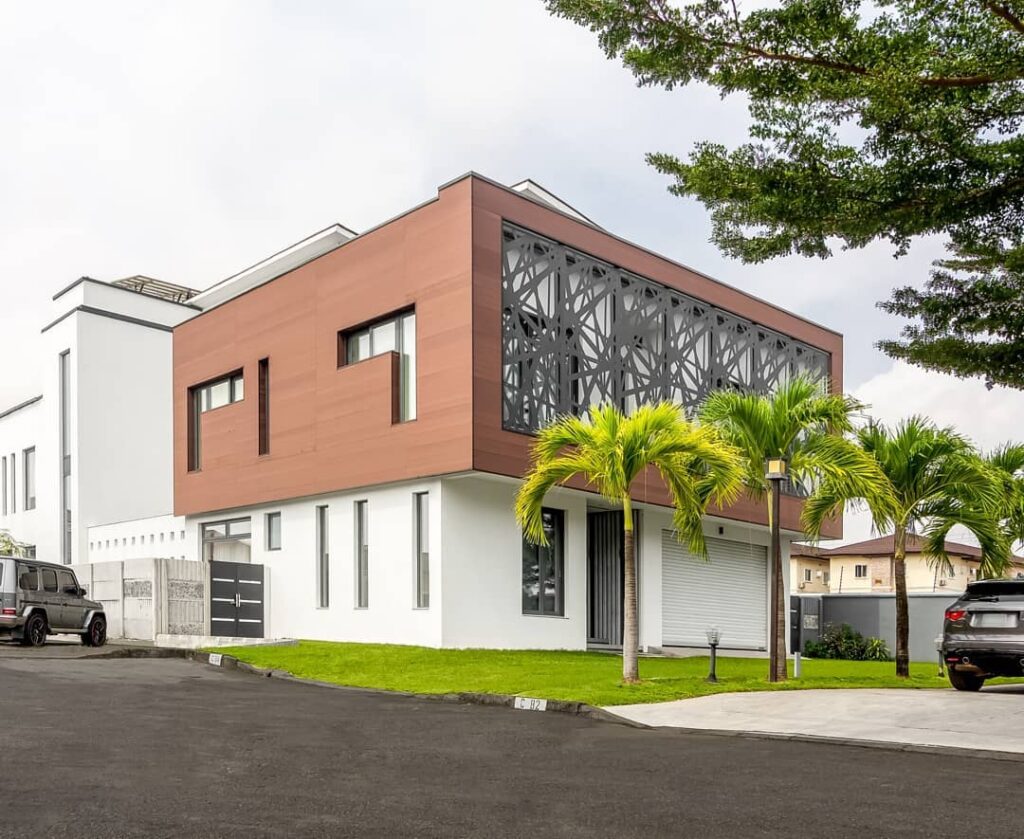
The minimalist theme flows seamlessly into the interior spaces. Idlewoods Limited artfully mixed materials to create duotone spaces that capture attention with their understated elegance. Each room reflects the designer’s commitment to achieving visual balance and simplicity.
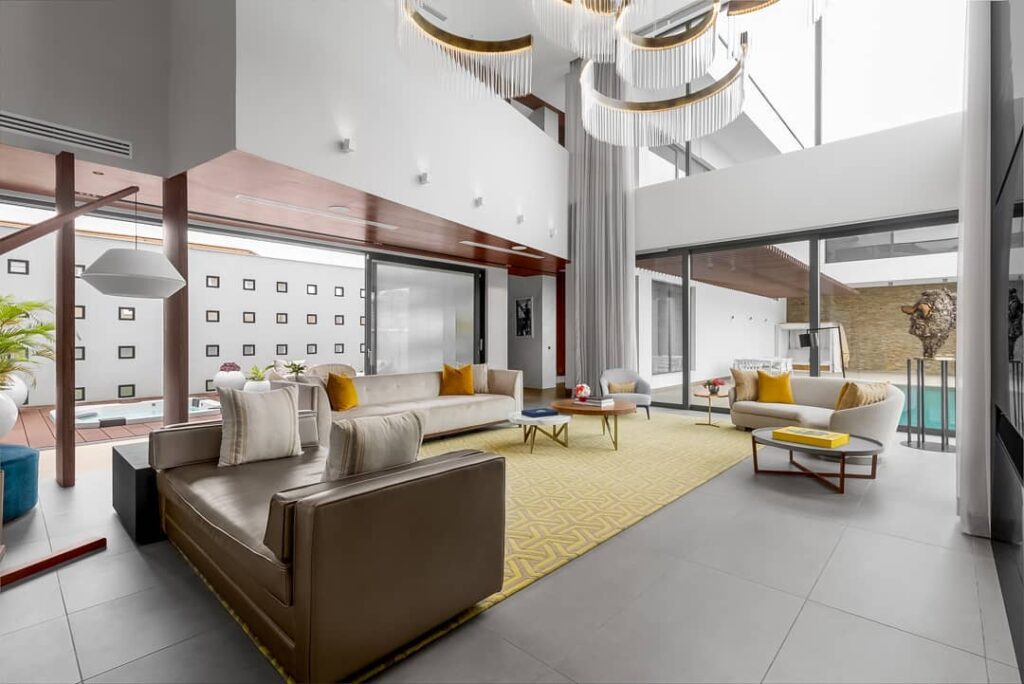
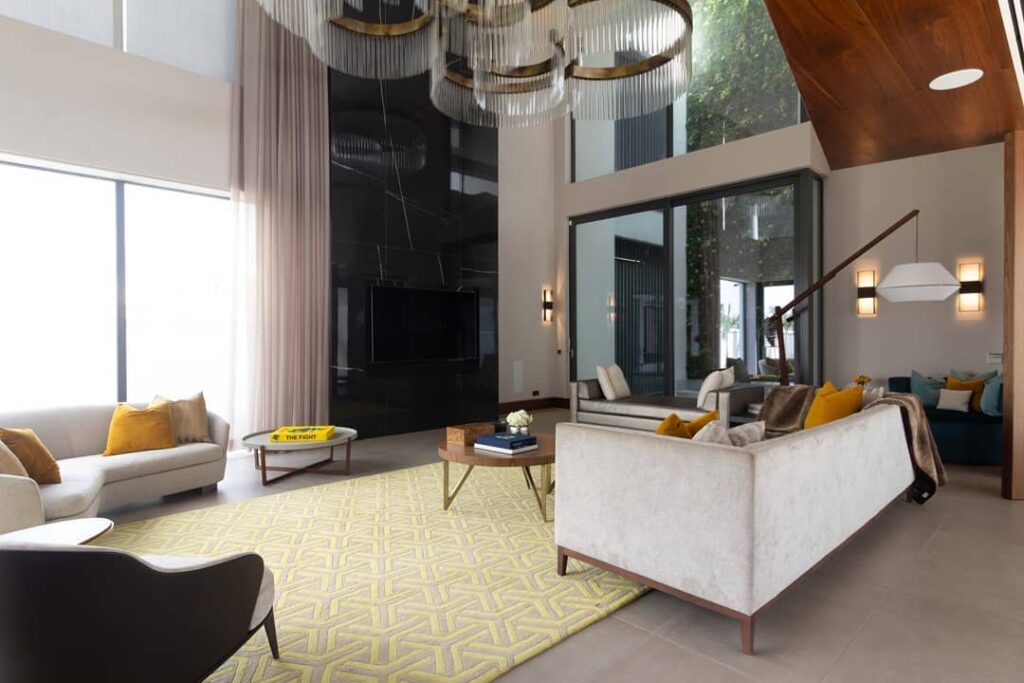
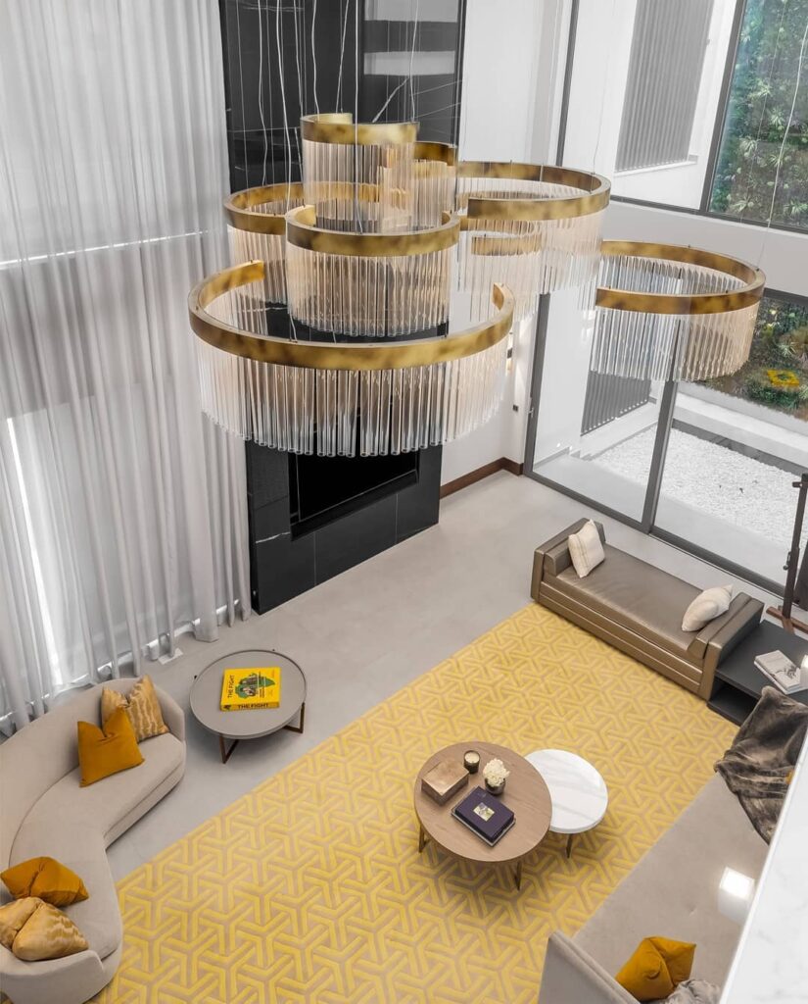
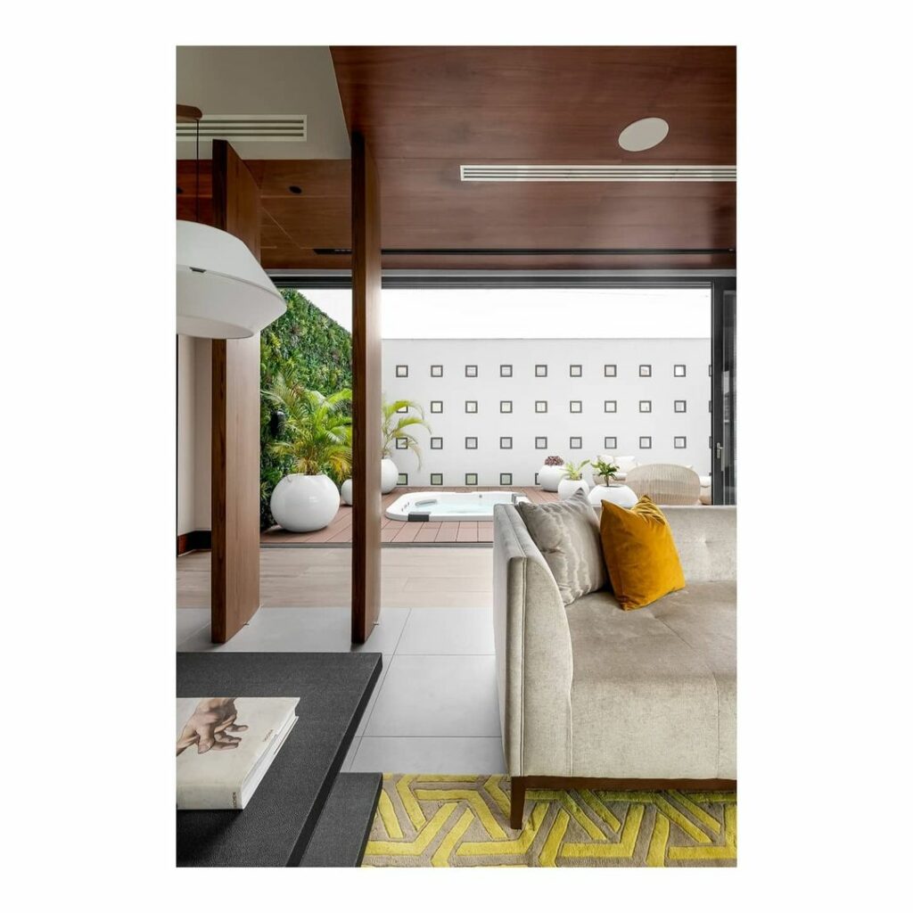
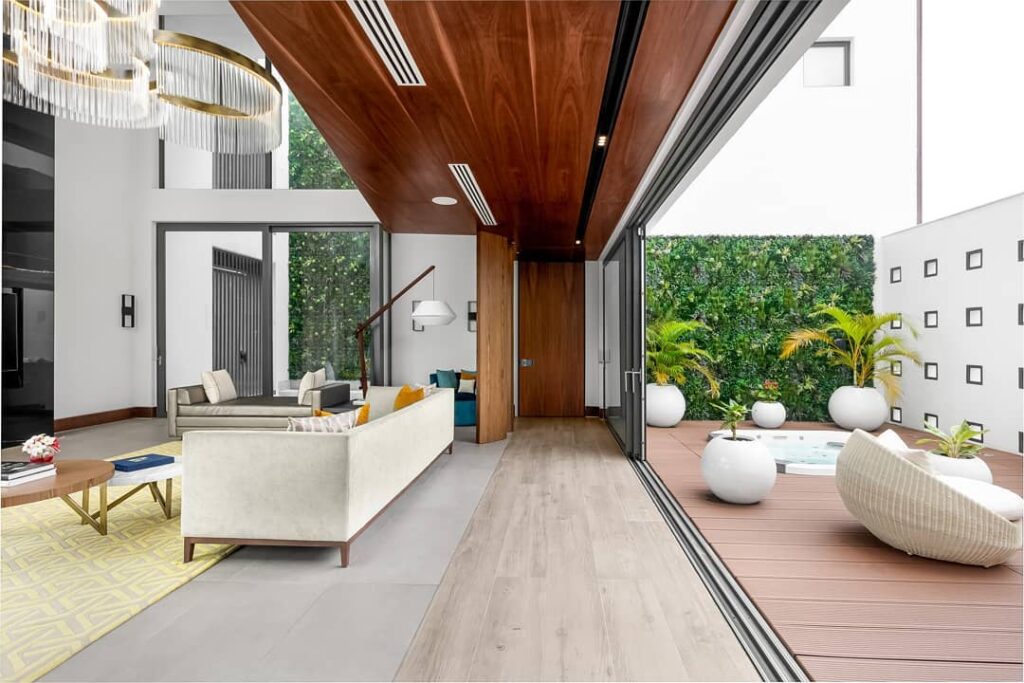
The living room, a double-volume space, has been thoughtfully designed to keep occupants visually engaged from any vantage point. Surrounded by generously sized scenic windows and doors that open to the jacuzzi and swimming pool areas, it effortlessly invites the outdoors in.
Notably, the TV wall is a striking focal point, featuring a black marble double-length wall with a flush-fitted TV. A grand glass chandelier suspended from the simple white ceiling adds a touch of luxury to the room.
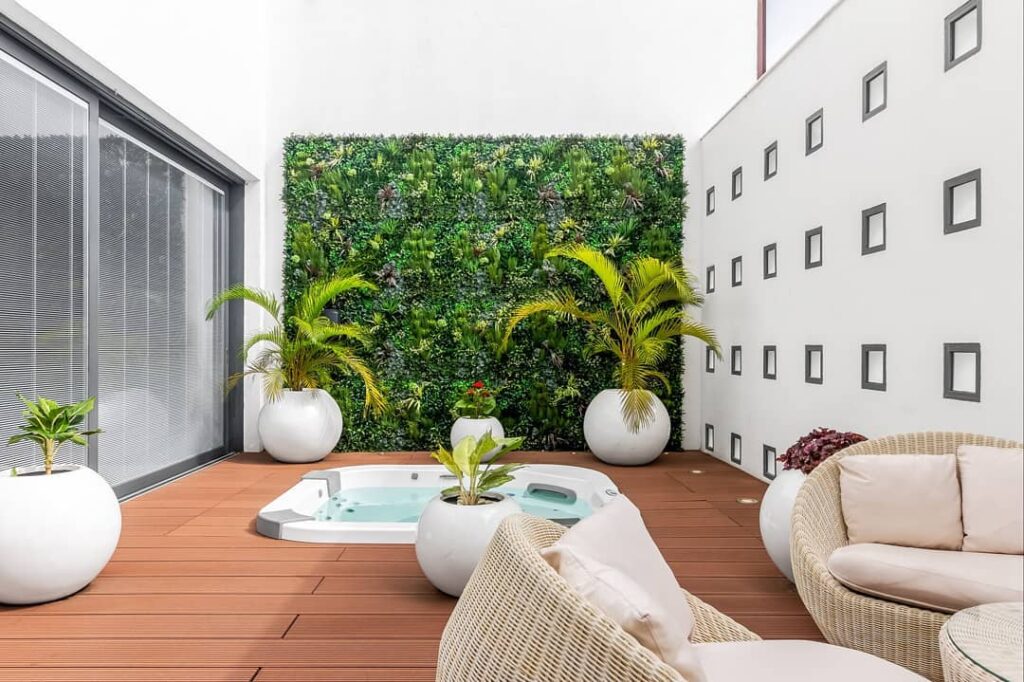
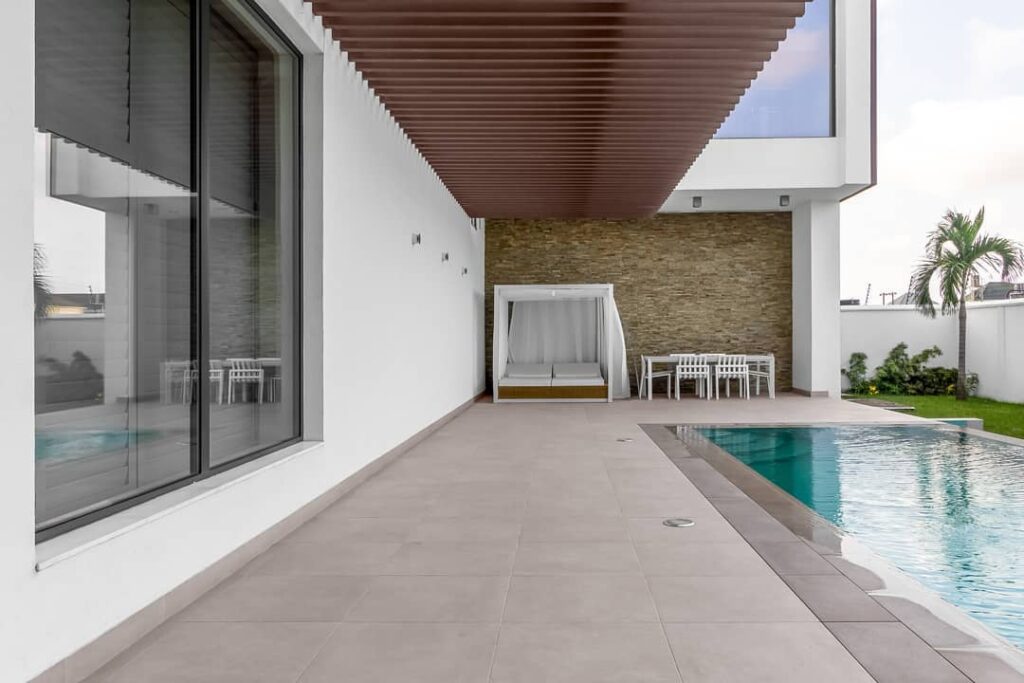
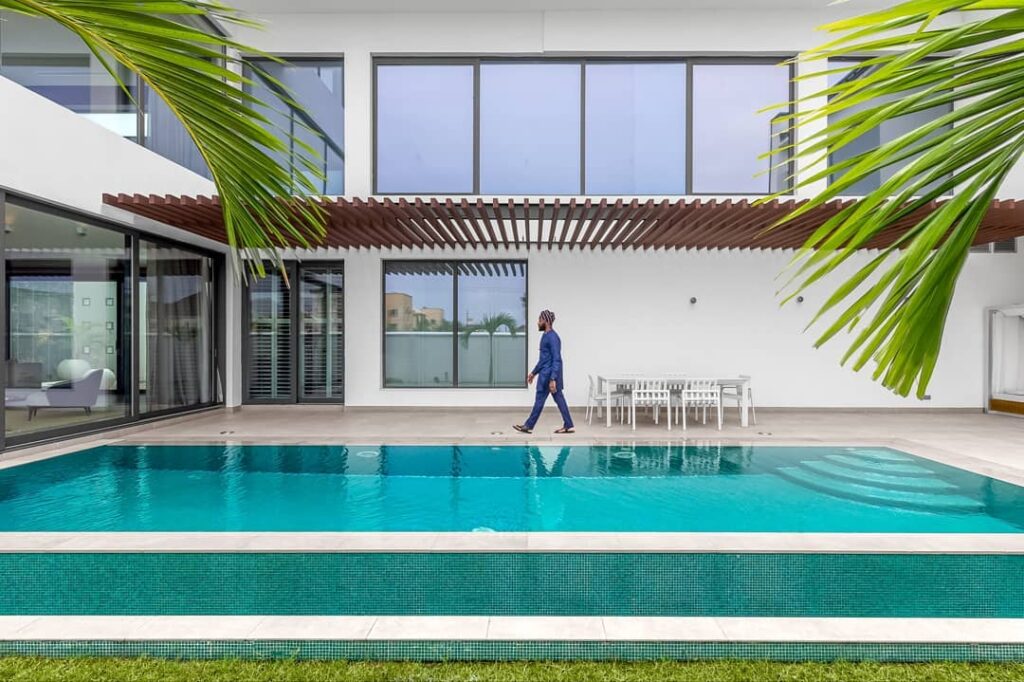
One appreciable design tactic adopted by idlewoods in this minimalist home design is the flow of materials mostly along corridors, around edges and from ceiling to door to floor. This passively inspires calmness through visual satisfaction.
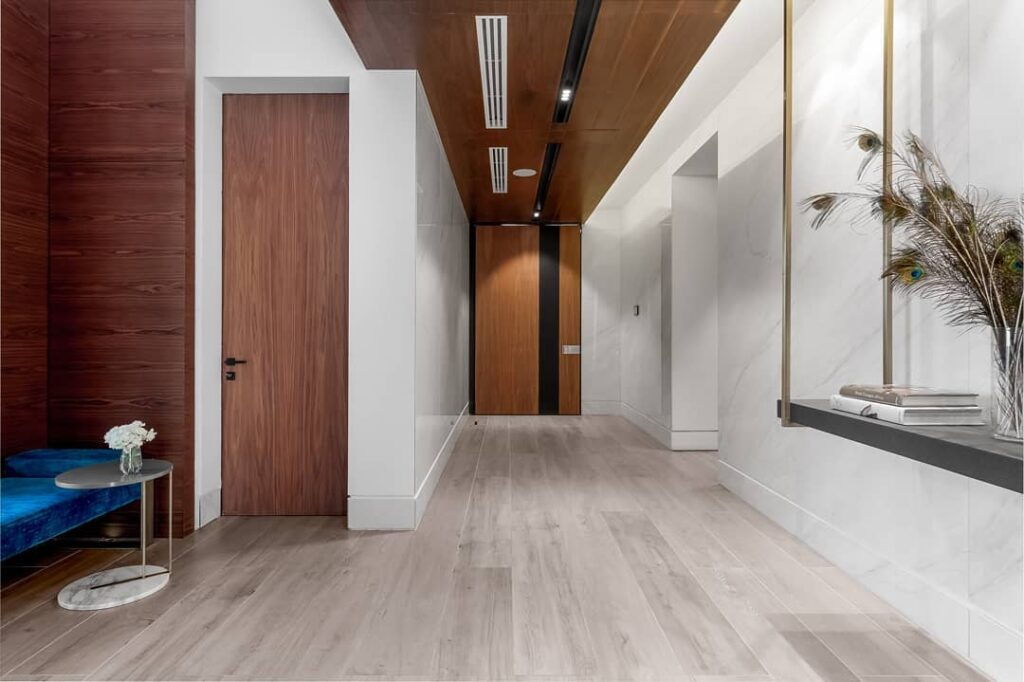
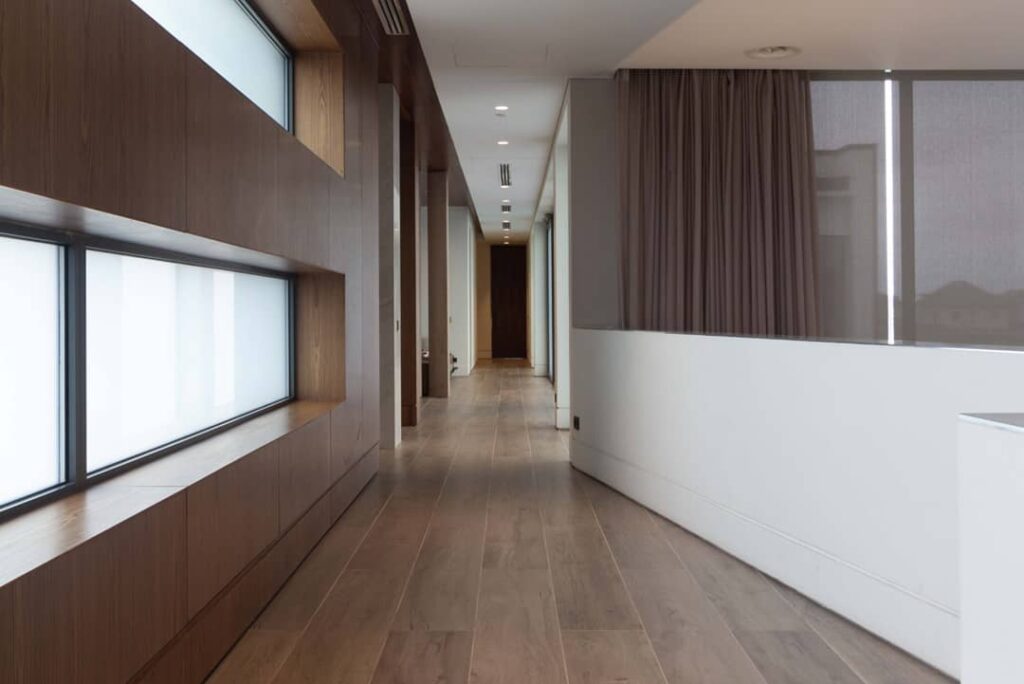

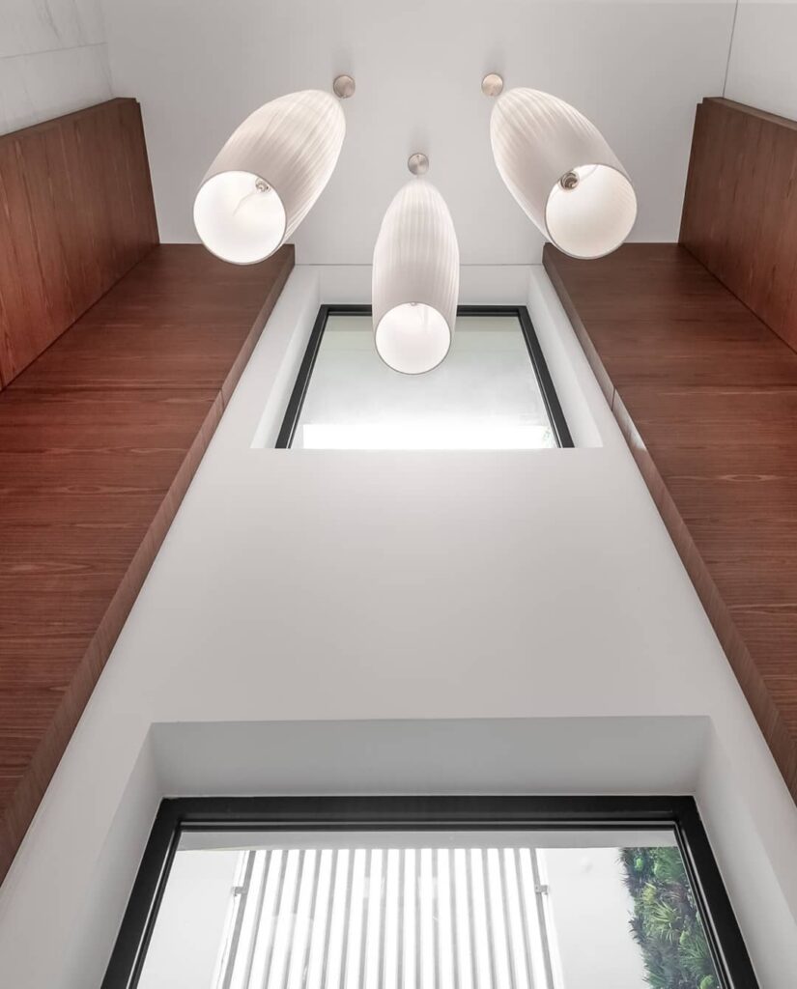
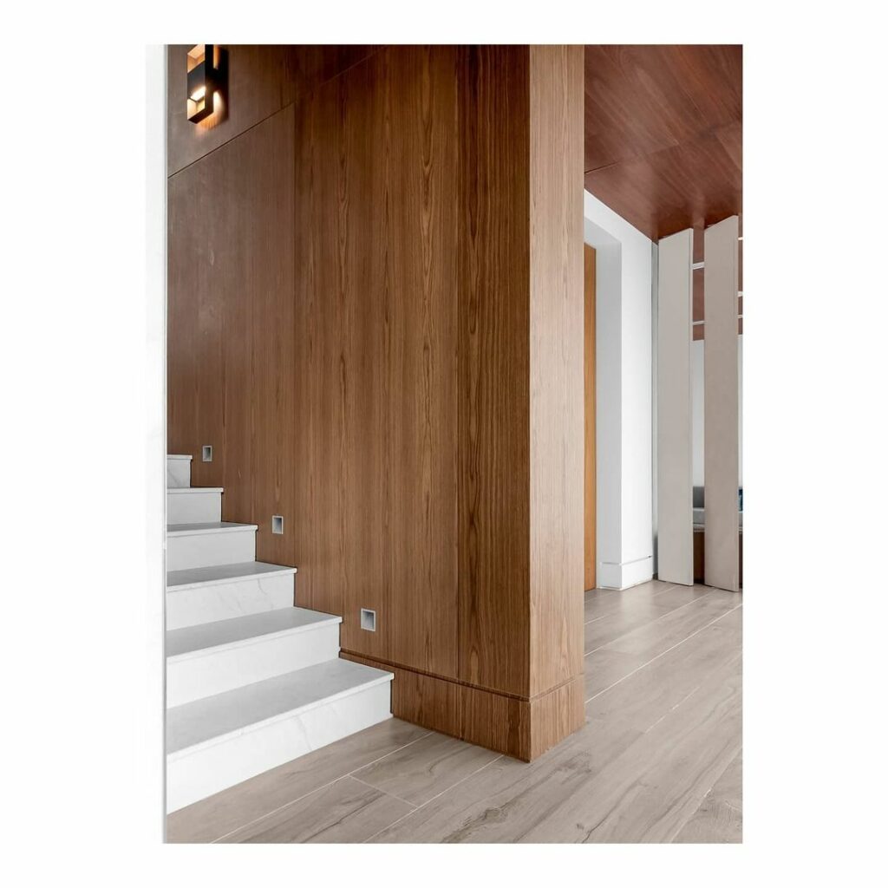
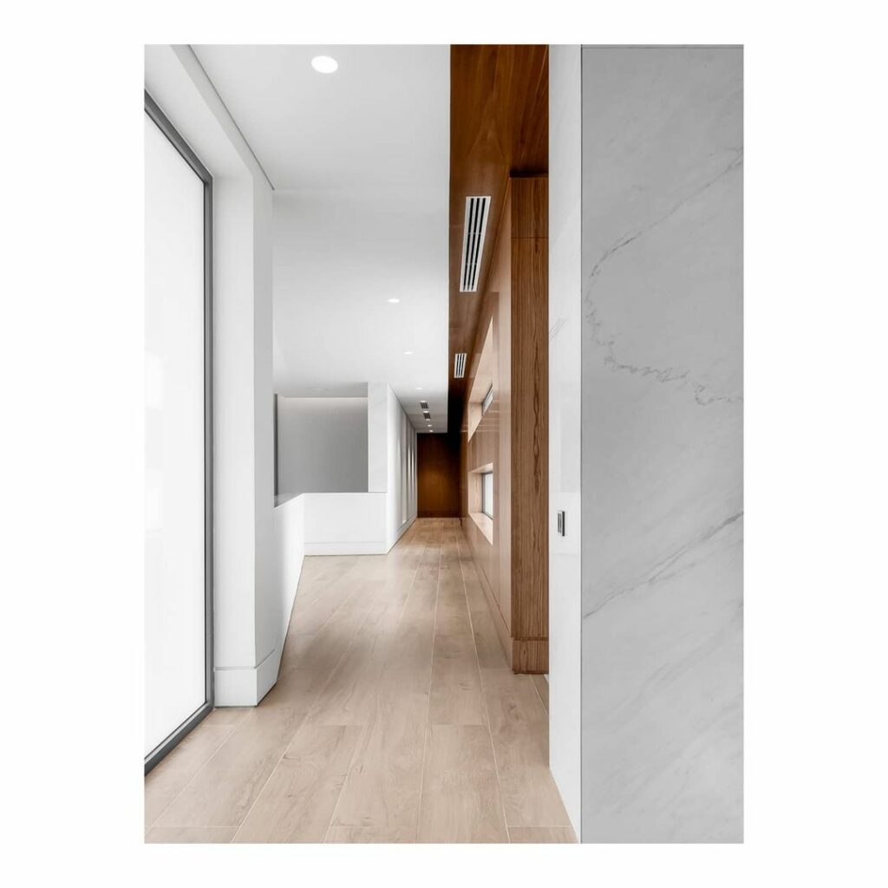
Lighting is an art in itself, as seen in Idlewoods’s selection of interesting and eye-catching fixtures for various spaces in the house. These light fittings not only provide illumination but also serve as elegant design statements.
The kitchen is yet another well-thought-out space within this minimalist home in Lagos. In harmony with the home’s seamless architectural style, the kitchen hosts built-in and flush-fitted appliances. Cabinetry devoid of hardware maintains the minimalist aesthetic, with wooden finishes and white countertops contributing to the overall elegance of this culinary oasis.
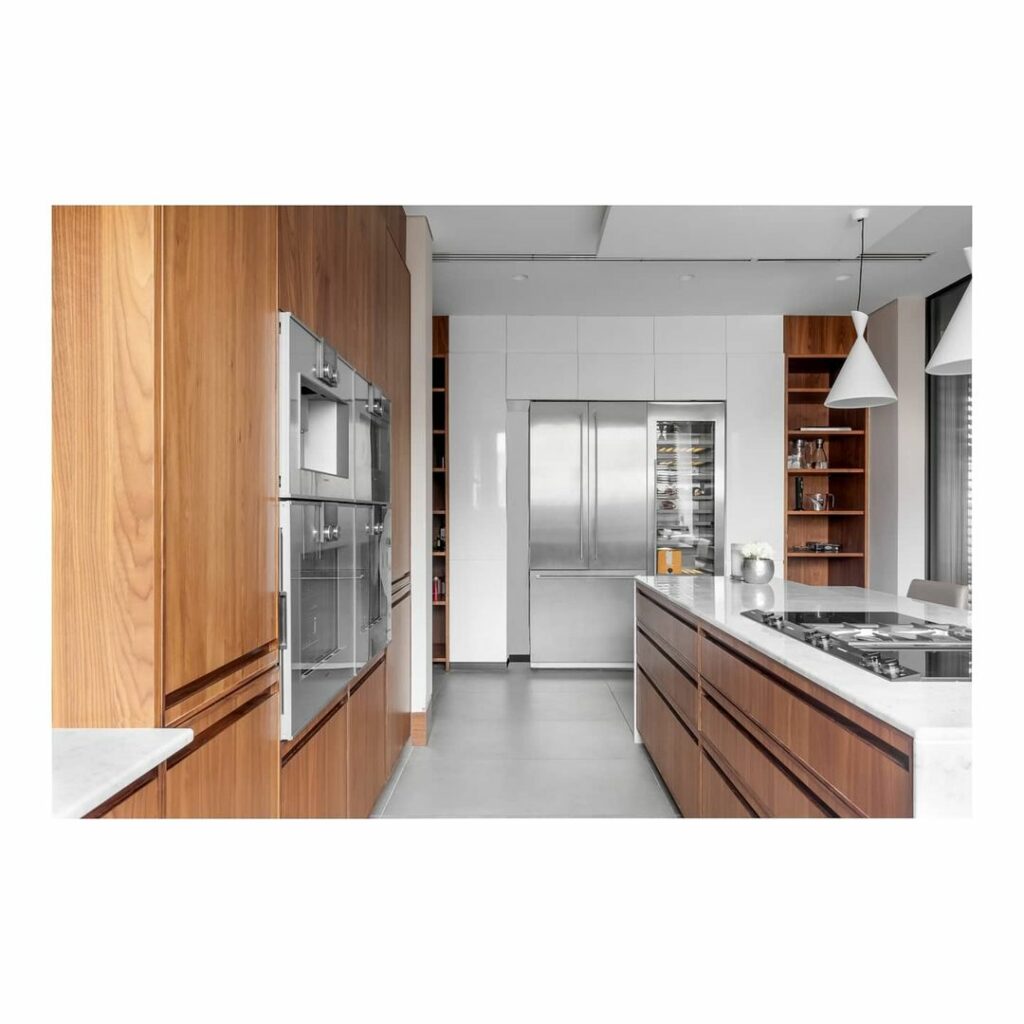
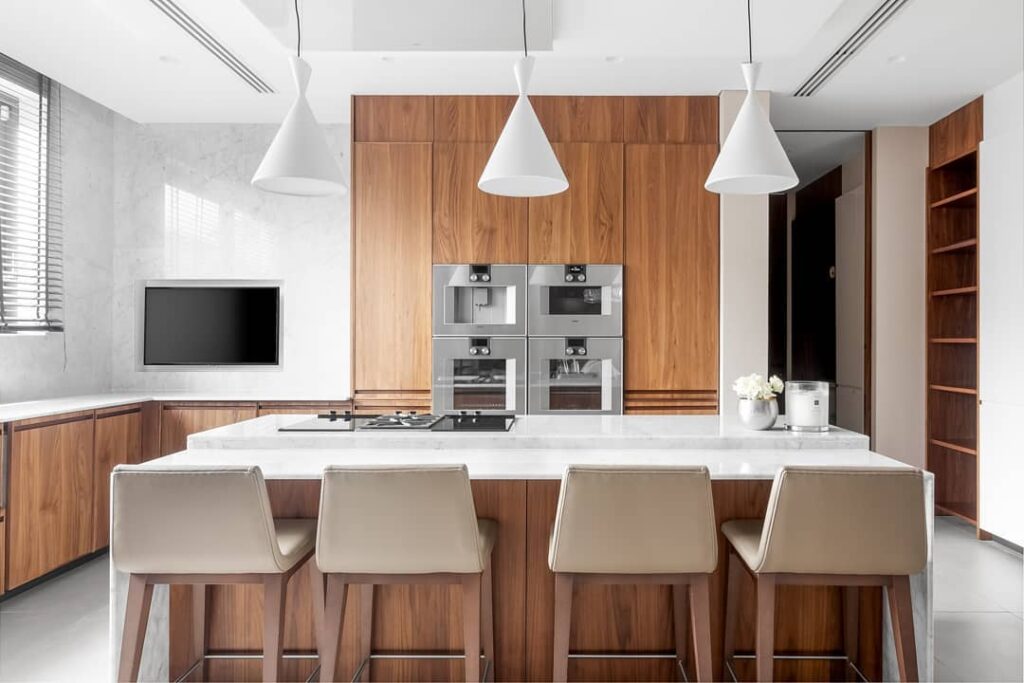
With a commitment to minimalism, a harmonious blend of materials, and a unique play of light, Idlewoods Limited created a minimalist home in Lagos that is nothing short of remarkable.
Want to get your project published? GET STARTED HERE



