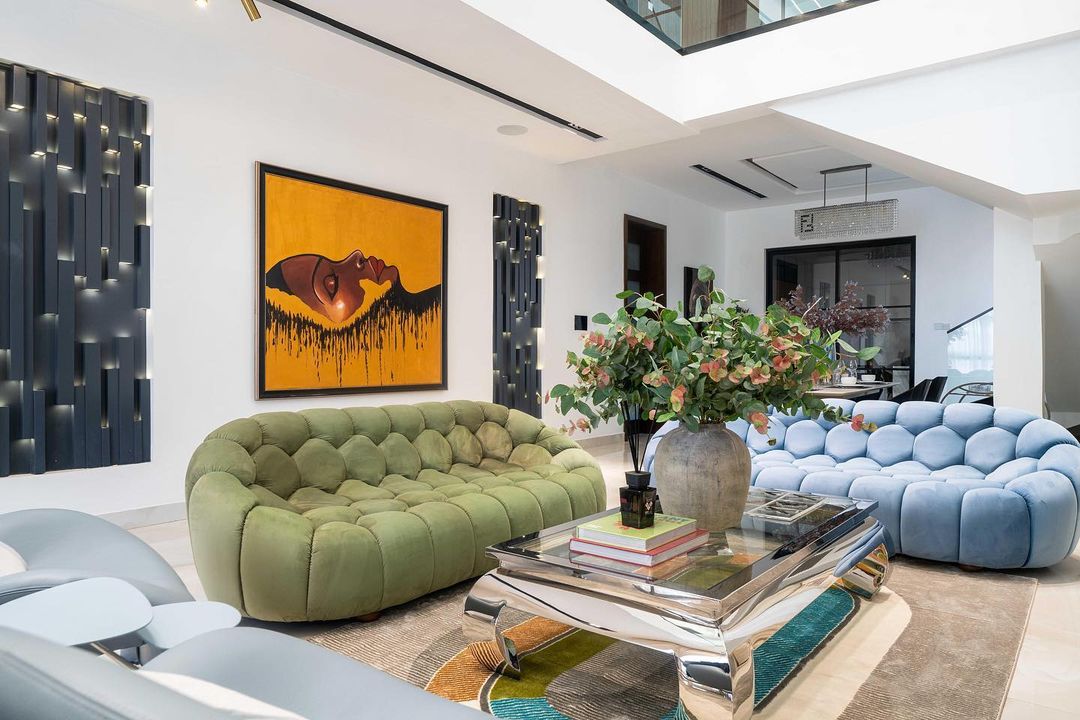PROJECT DETAILS
- Designers: ISD Studio
- Project Title: The Shell Project
- Project Type: Residential
- Project Status: Completed
- Photography: Luxury Interior Images Ng
- Location: Nigeria
ISD Studio crafted this double-volume living room, combining modern design elements with luxurious accents. The neutral color palette, marble touches, and vibrant tufted sofas showcase their attention to detail. The result is an inviting and sophisticated space for relaxation and entertainment.
ISD Studio, known for their bold use of colours with neutral backdrops, expressed themselves in this design with pops of green and pastel blue. They also took it up a notch and infused touches of brass in selected elements within the space.
The black back-lit 3D feature walls on either side of the figurative painting behind the seating layout are a point of interest after the sofas. They give depth and character to the space and create a striking contrast from the bare white wall.
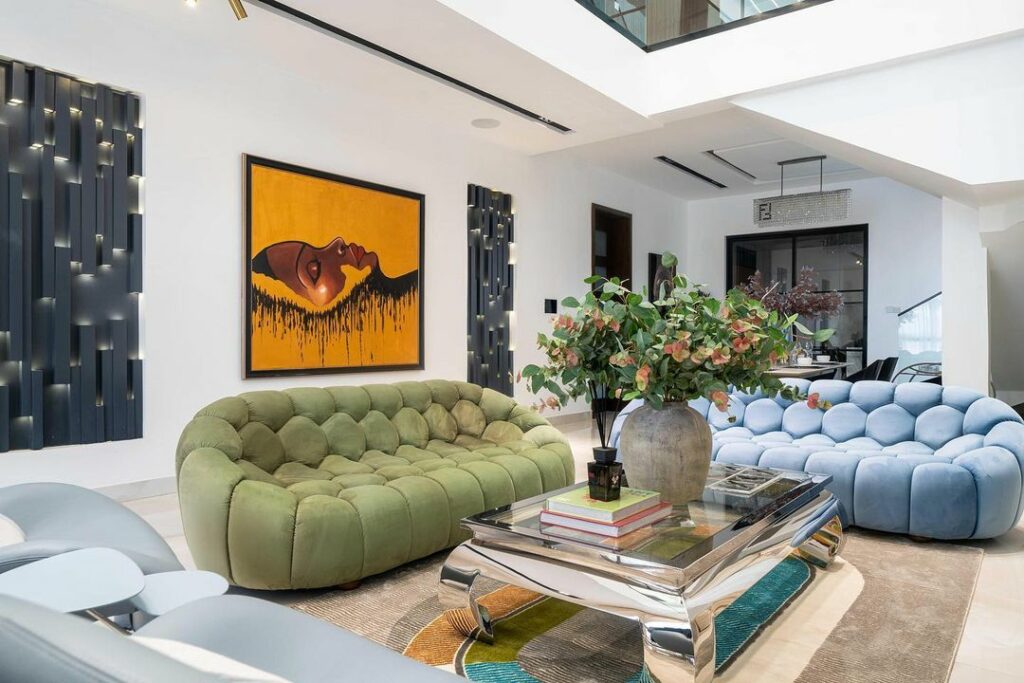
The furniture chosen for this double-volume living room can be described as functional art. Two artsy tufted three-seaters, one in pale green and the other in pastel blue, offer comfortable seating.
Additionally, two single seats with metal legs and a glass-top coffee table complete the seating arrangement. The wall hosting the media setup is a double-height accent marble wall. It serves as a complementing backdrop to the white console and brown wooden wall shelf.
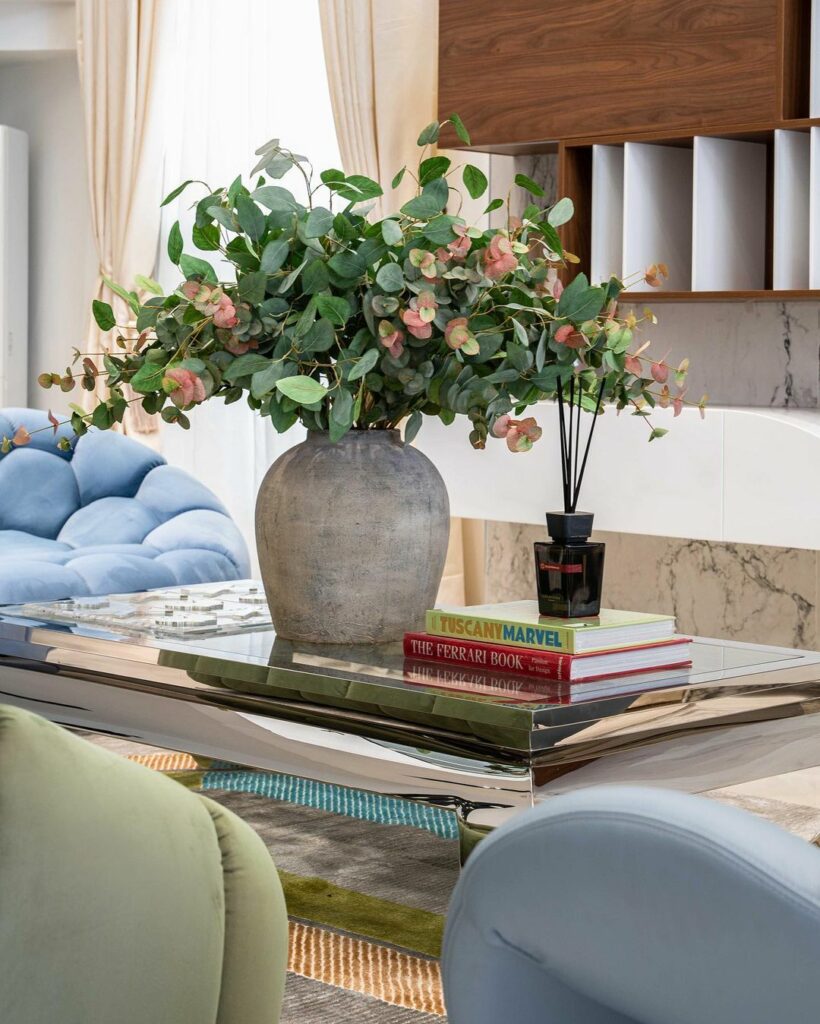
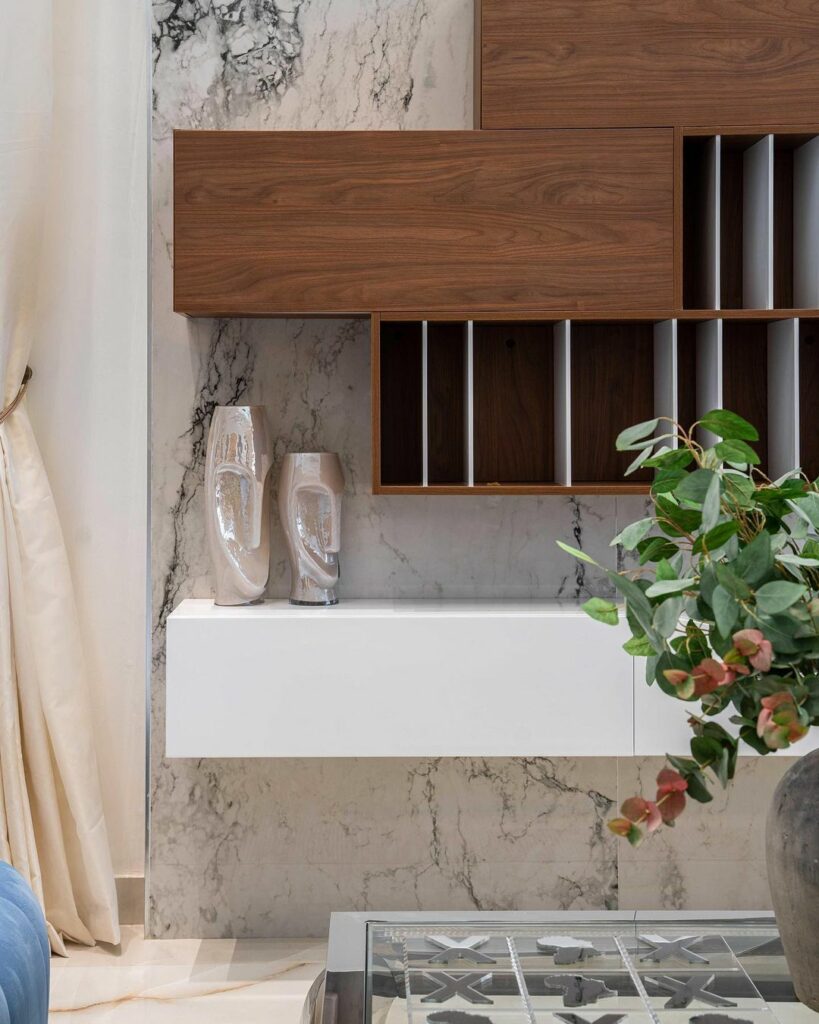
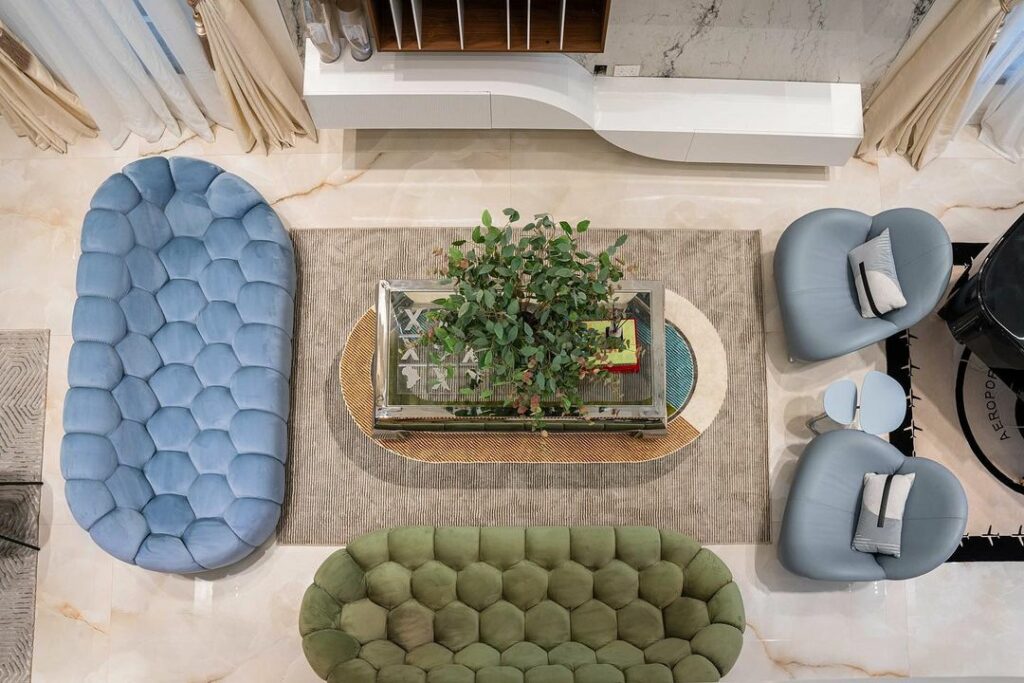
The black grand piano in this living room is an exciting addition. Its position is defined by a black and white area rug and it creates a striking visual contrast. It adds drama and sophistication to the space and enhances the room’s overall appeal.
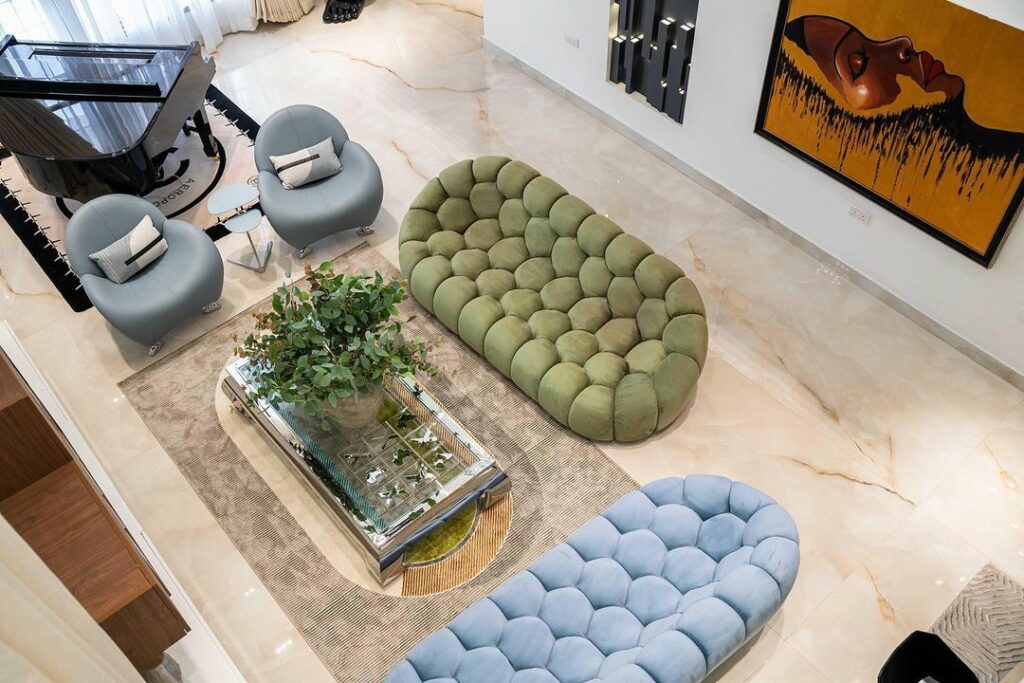
Due to the fact that this is an open living room, the dining area forms part of the space. It features an off-white 6-seater dining table that matches the colour of the floor and the drapes with six modern dining chairs in black for depth.
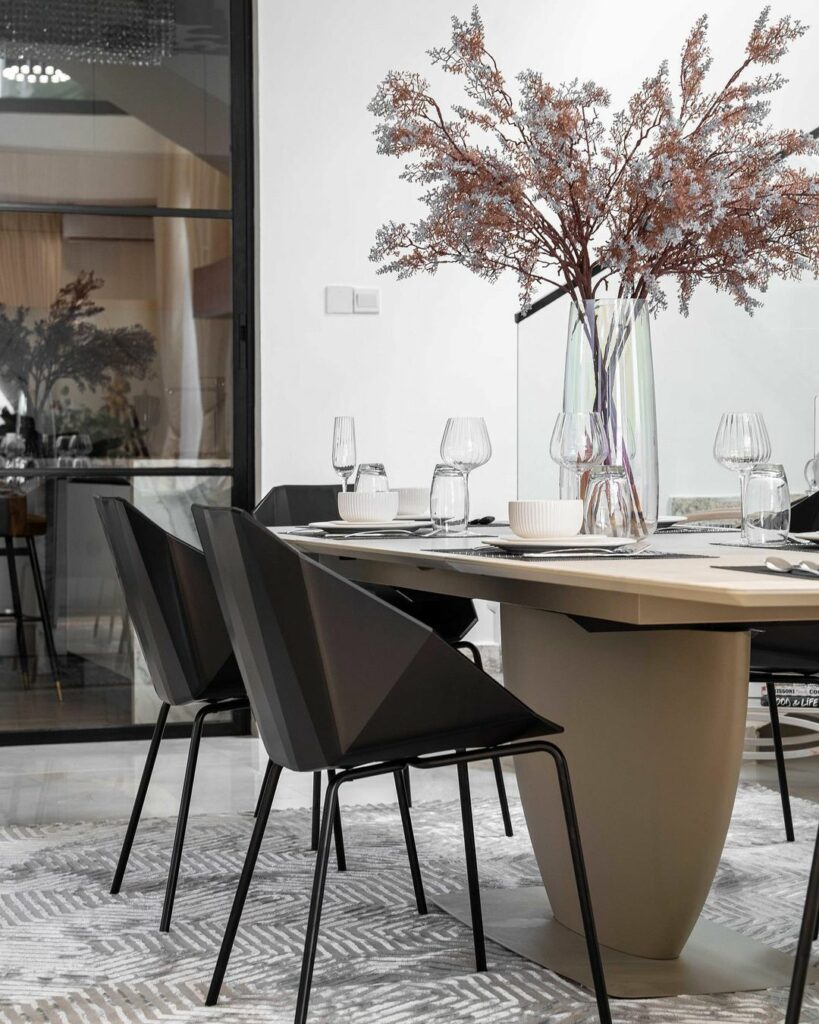
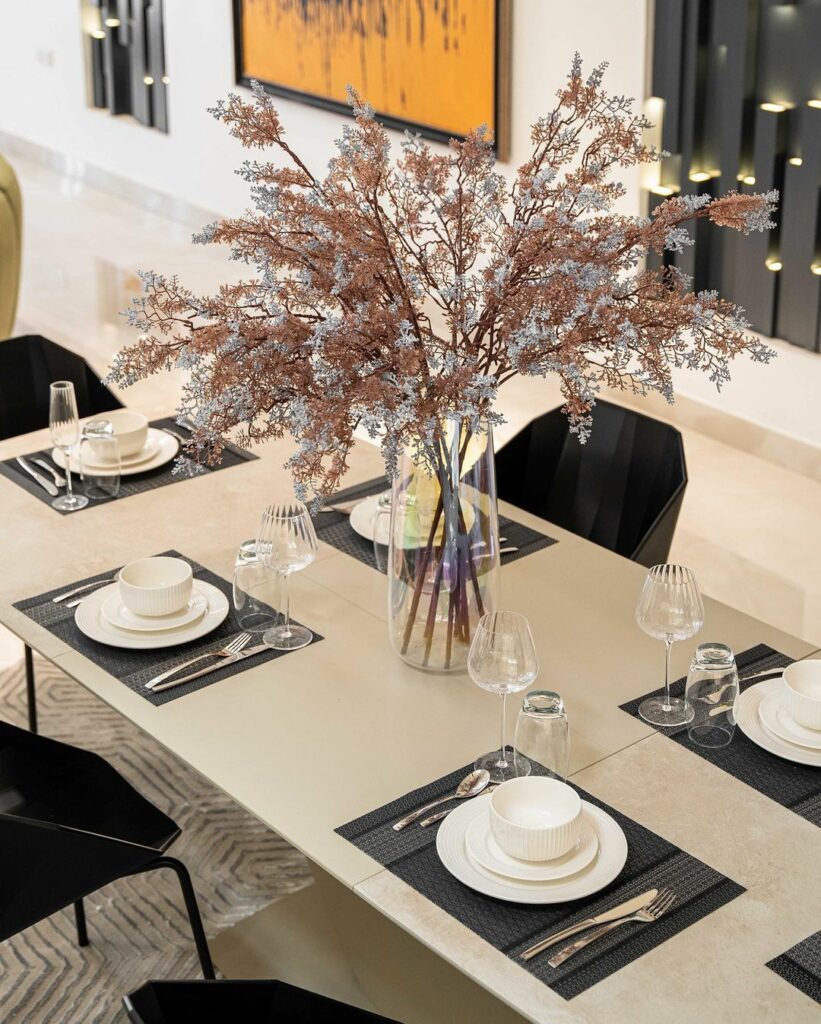
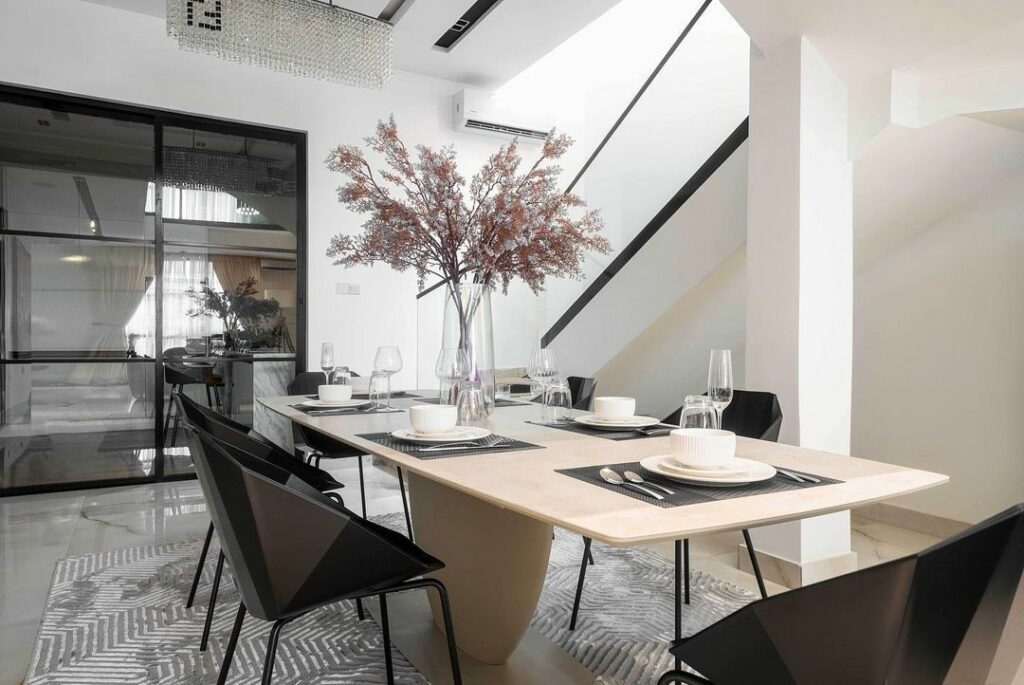
The space is naturally lit by double-length windows covered in off-white drapes and white blinds for control. Other sources of lighting include a tiered chandelier over the seating layout for ambient illumination and then recessed and flush ceiling lights for general artificial lighting. ISD Studio also placed a linear chandelier over the dining area setup to celebrate the space.
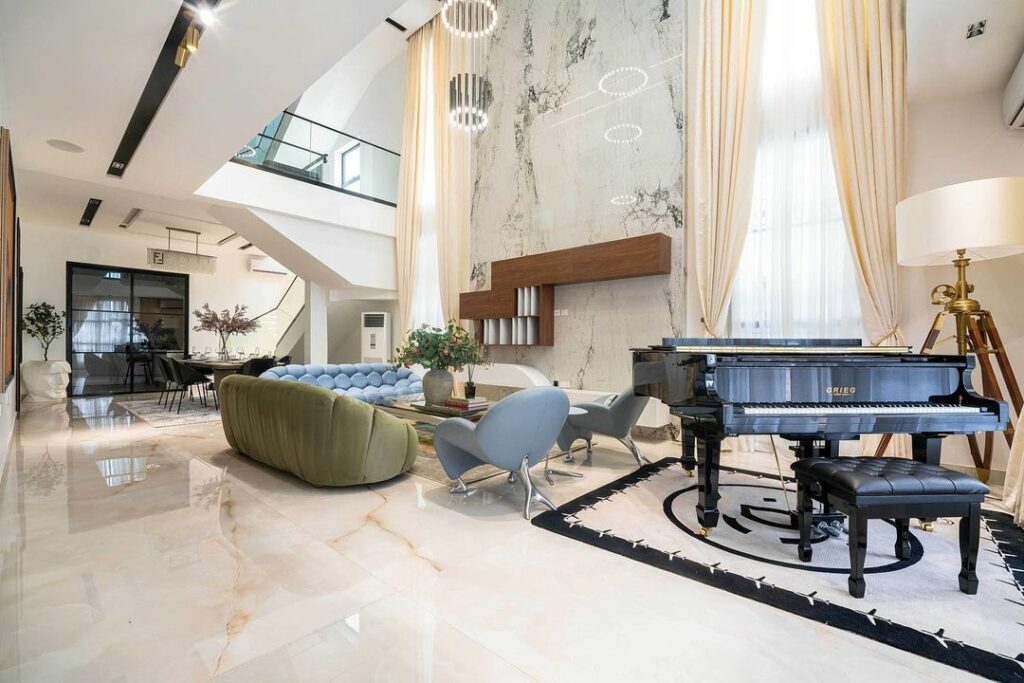
One element worthy of mention is the brass floor lamp by the grand piano. It matches the colour of the ceiling track lights. It embodies its role so well as it represents a touch of luxury within this double-volume living room.
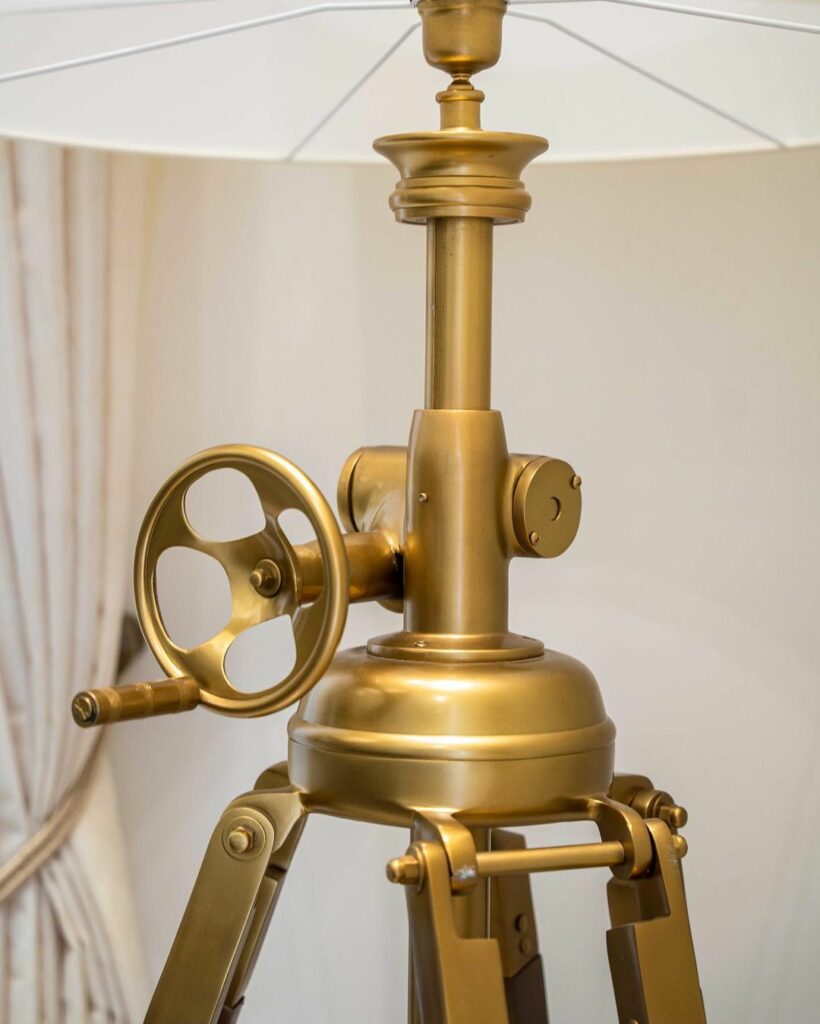
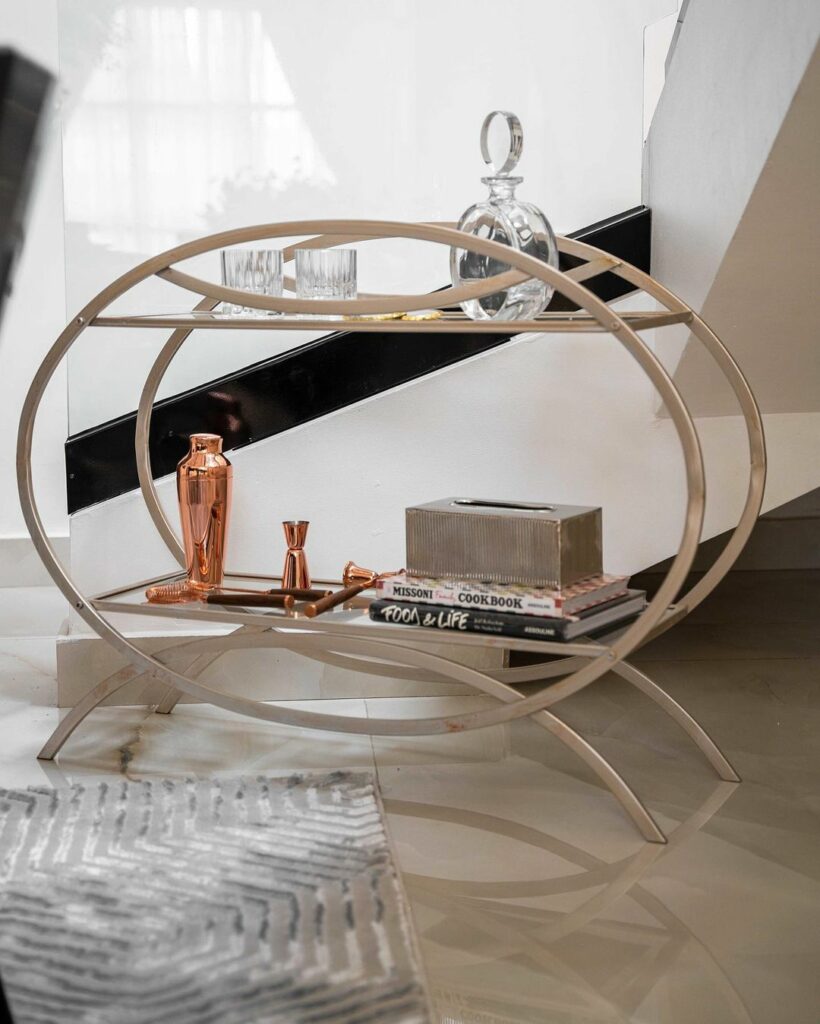
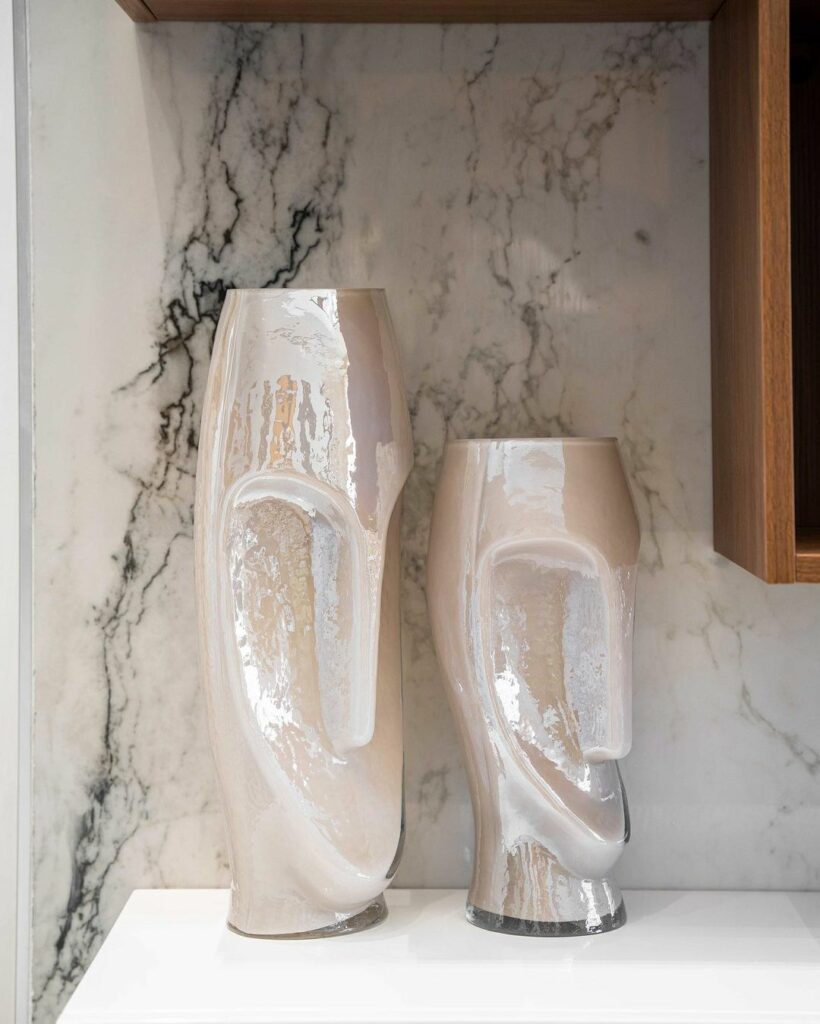
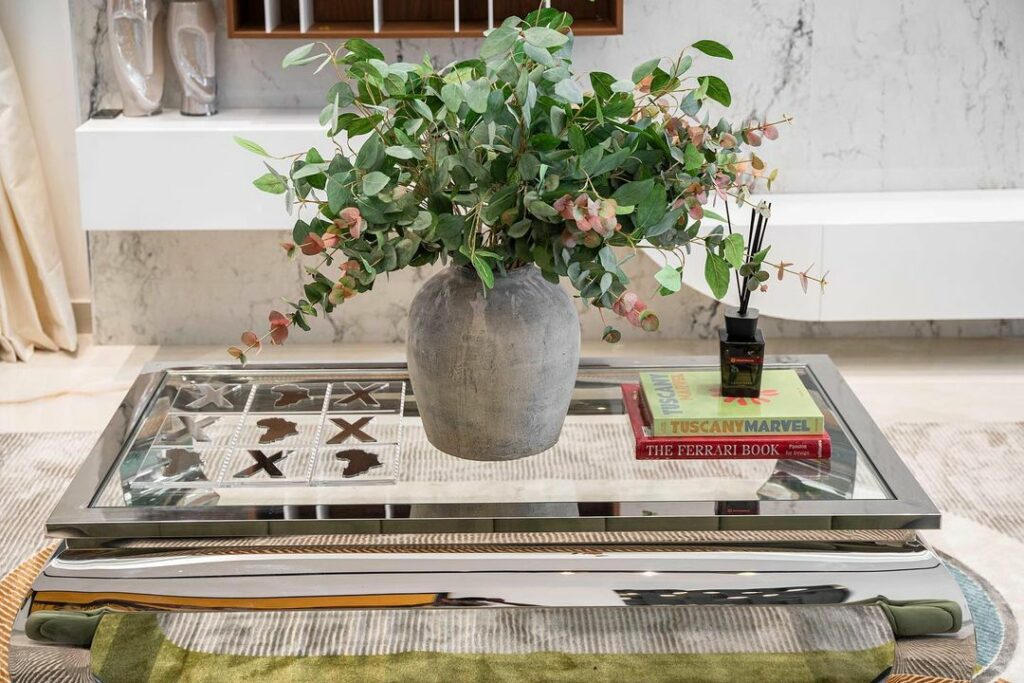


In conclusion, this open double-volume living room by ISD Studio is a visually interesting space. It seamlessly combines art and functionality, creating a space that is very engaging. Every corner of this room has a purpose, making it not just a living area, but a cohesive and stylish part of the home.
Want to get your project published? GET STARTED HERE



