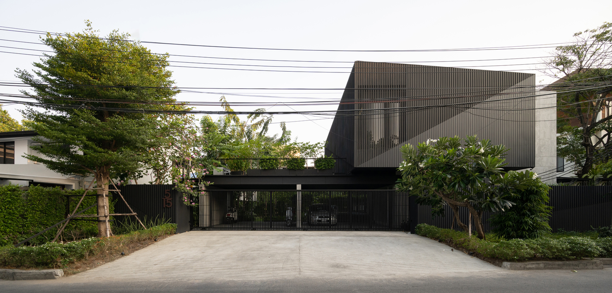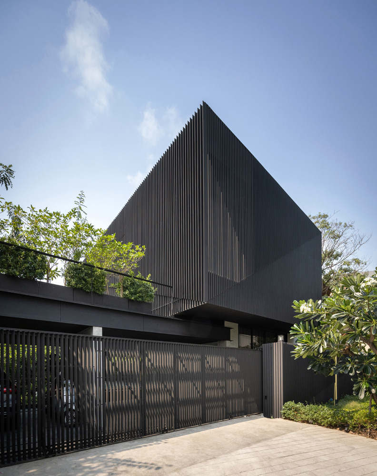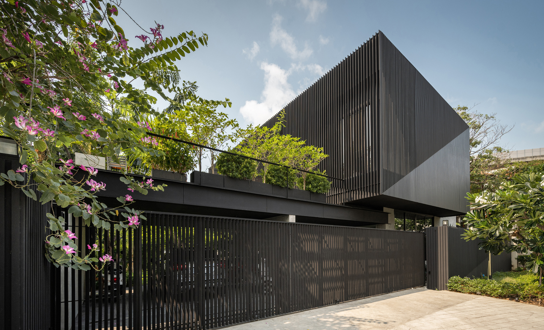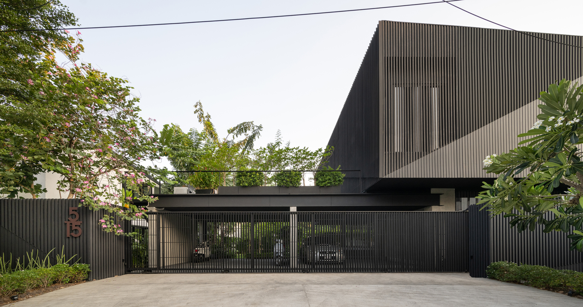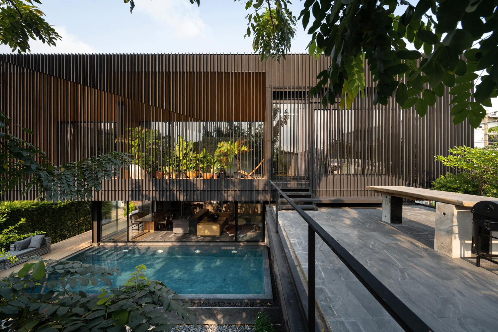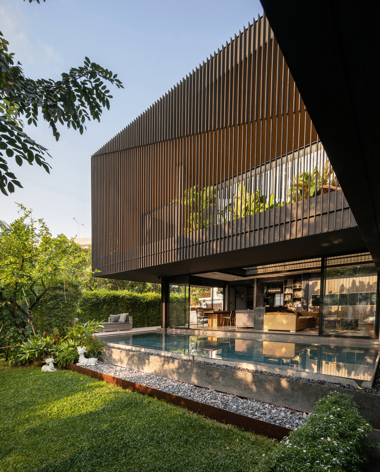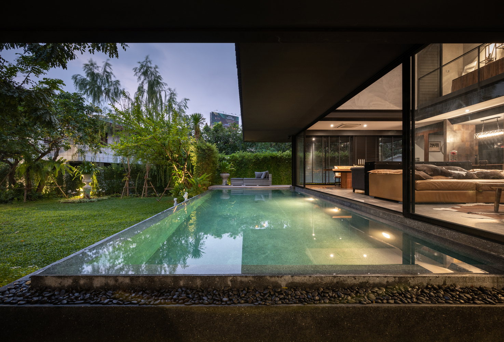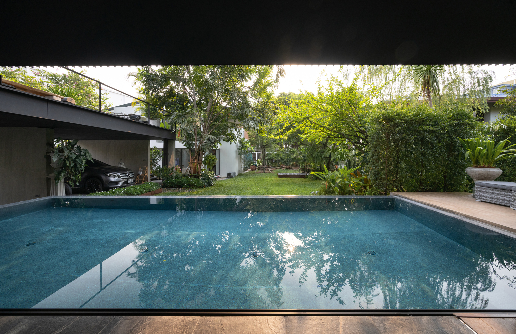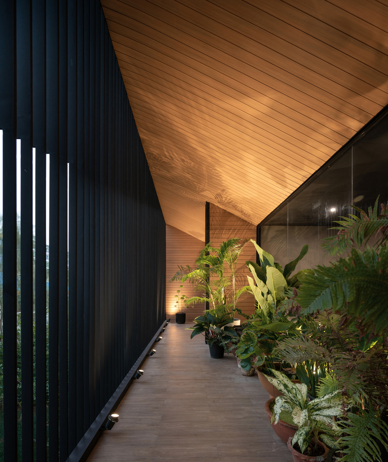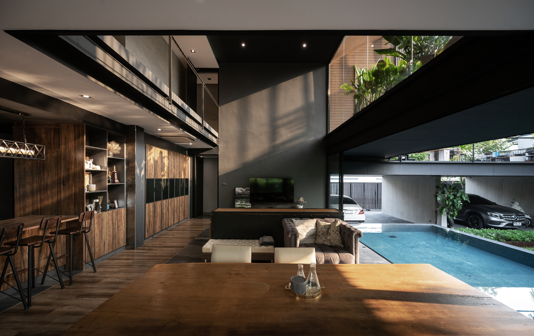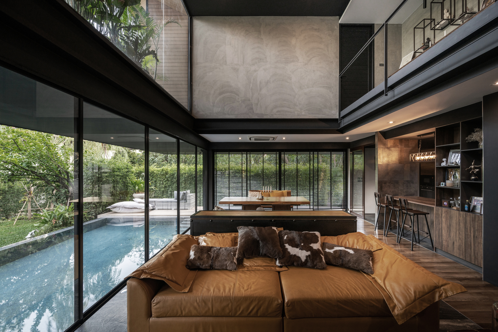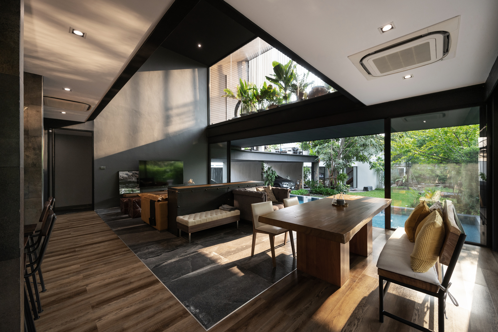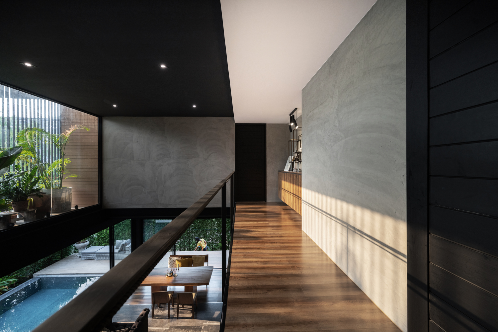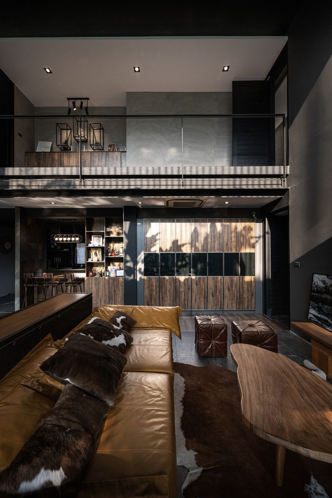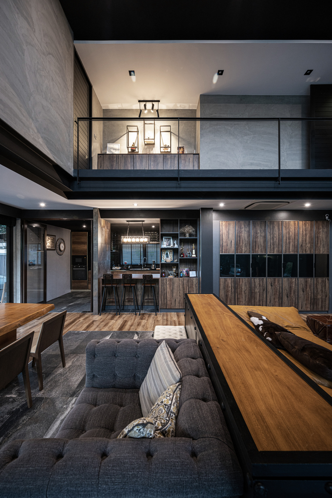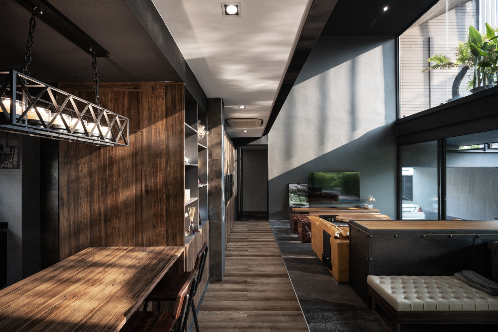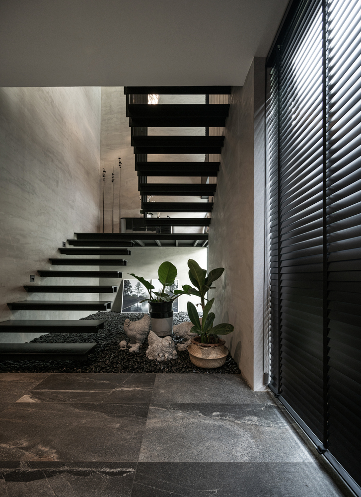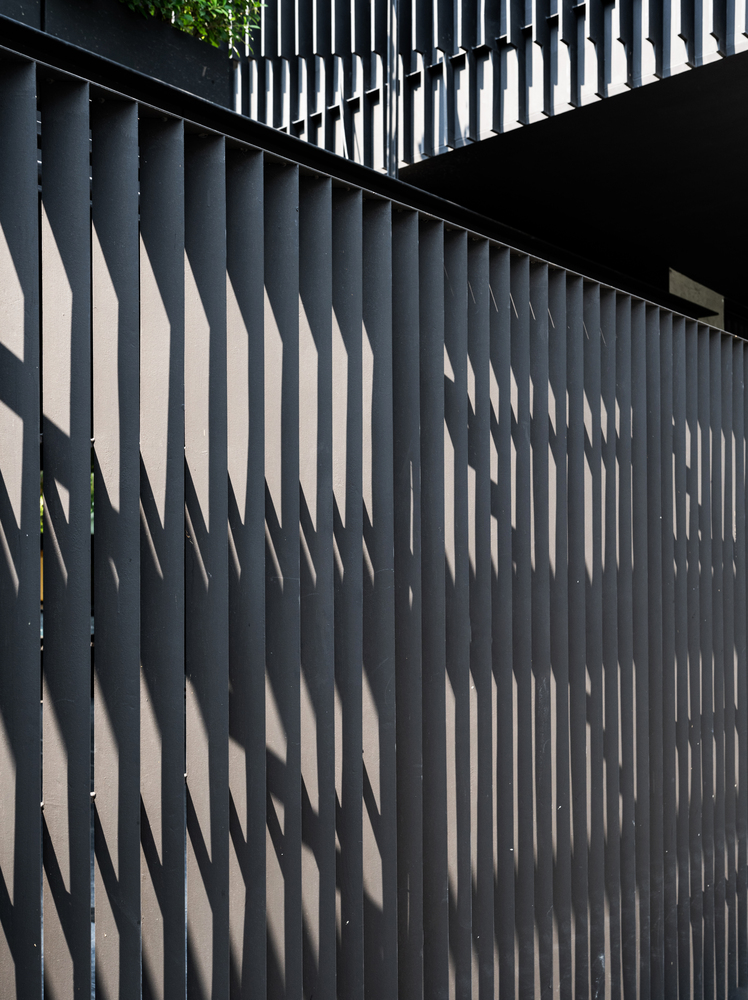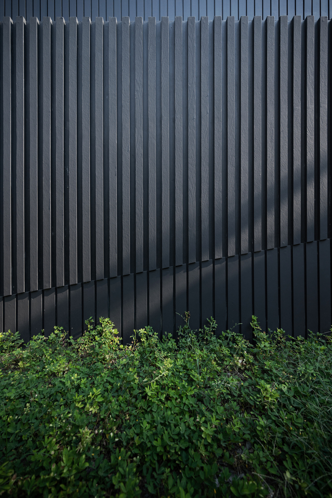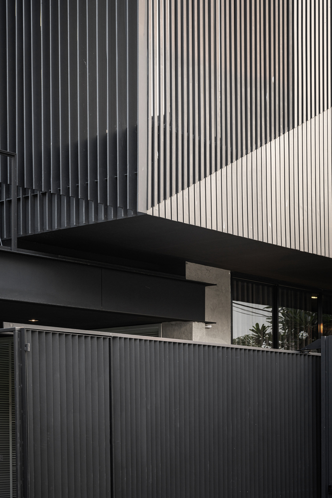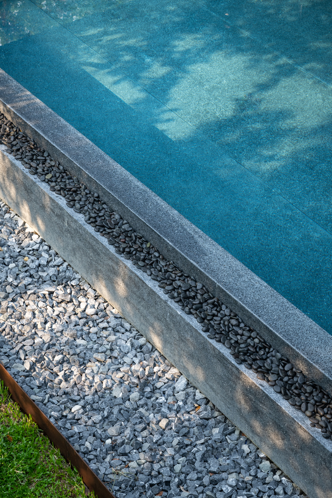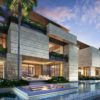Project Details
- Architects: Octane architect & design
- Area: 490 sqm
- Year: 2019
- Photographs: Rungkit Charoenwat
- Manufacturers: AGC, CASA ROCCA, COTTO, Maenum group, TOA
- Design Team: Kittichon Phukiatkong, Thawin Harnboonseth, Photsawat Apariman
- Clients: Krit Jenpanichkarn
- City: Khet Bang Kho Laem
- Country: Thailand
Armed with a brief for a good looking modern house that could respond to a peculiar lifestyle, and offer privacy, peace, and safety, Octane Architecture & Design set out to execute the Krit Residence. The client, Mr.Krit, wants his own space that could host a small party with his friends be consistent with precepts of feng shui.
The architects have designed building planning, room positions, access directions to house, even the direction of the bed head correctly to feng shui combined with the function of the house, for example, according to feng shui that prohibits any rooms above the parking lot so they have designed rooftop of the parking lot to party deck which has their own stairs that can be used from outside without having to pass through any room of the house. They also designed the space that people who use party deck could interact with the pool on the ground floor, also anyone that wants a new experience could also jump from the deck to the pool. The living room is the center of the house that connects every part of the function for the owner could have the activity with the family.
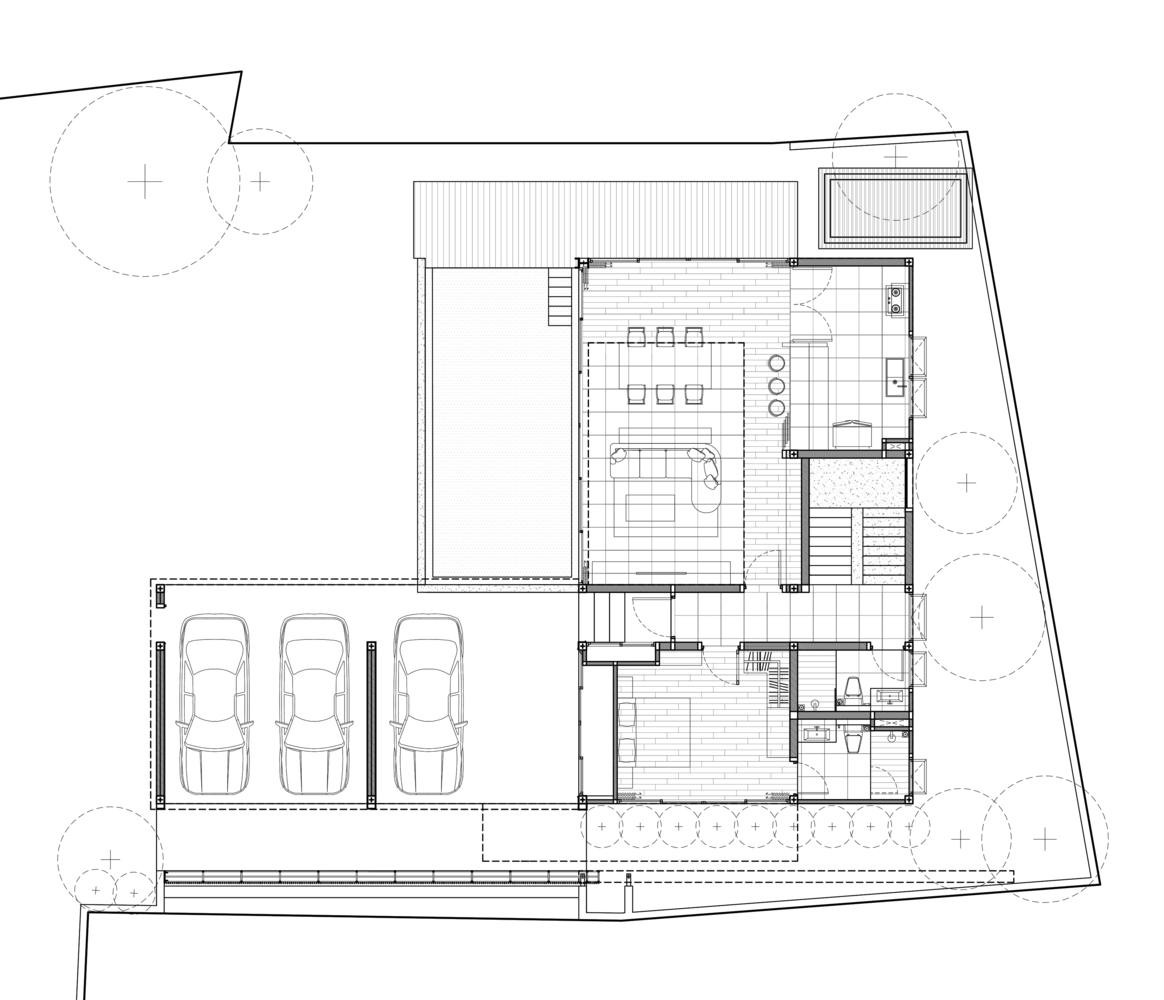
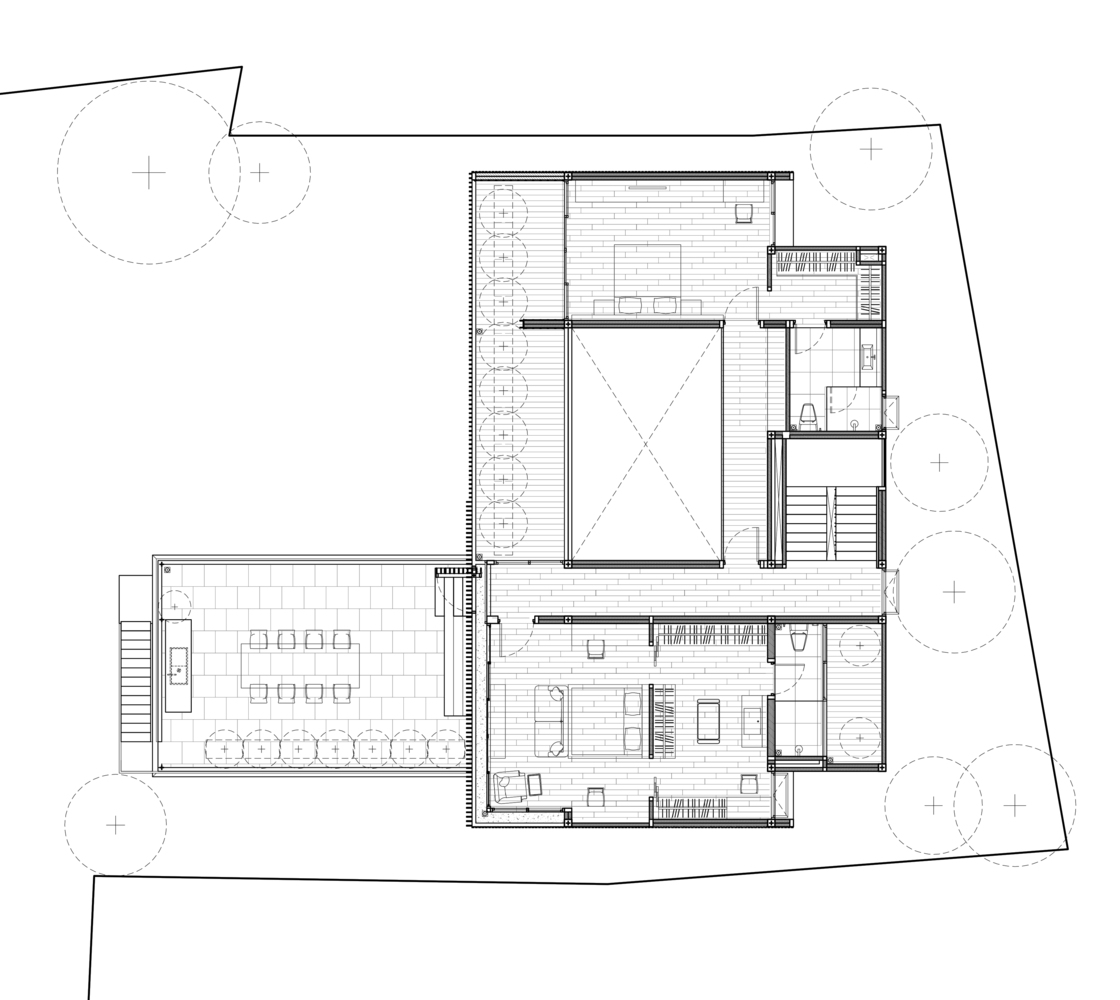
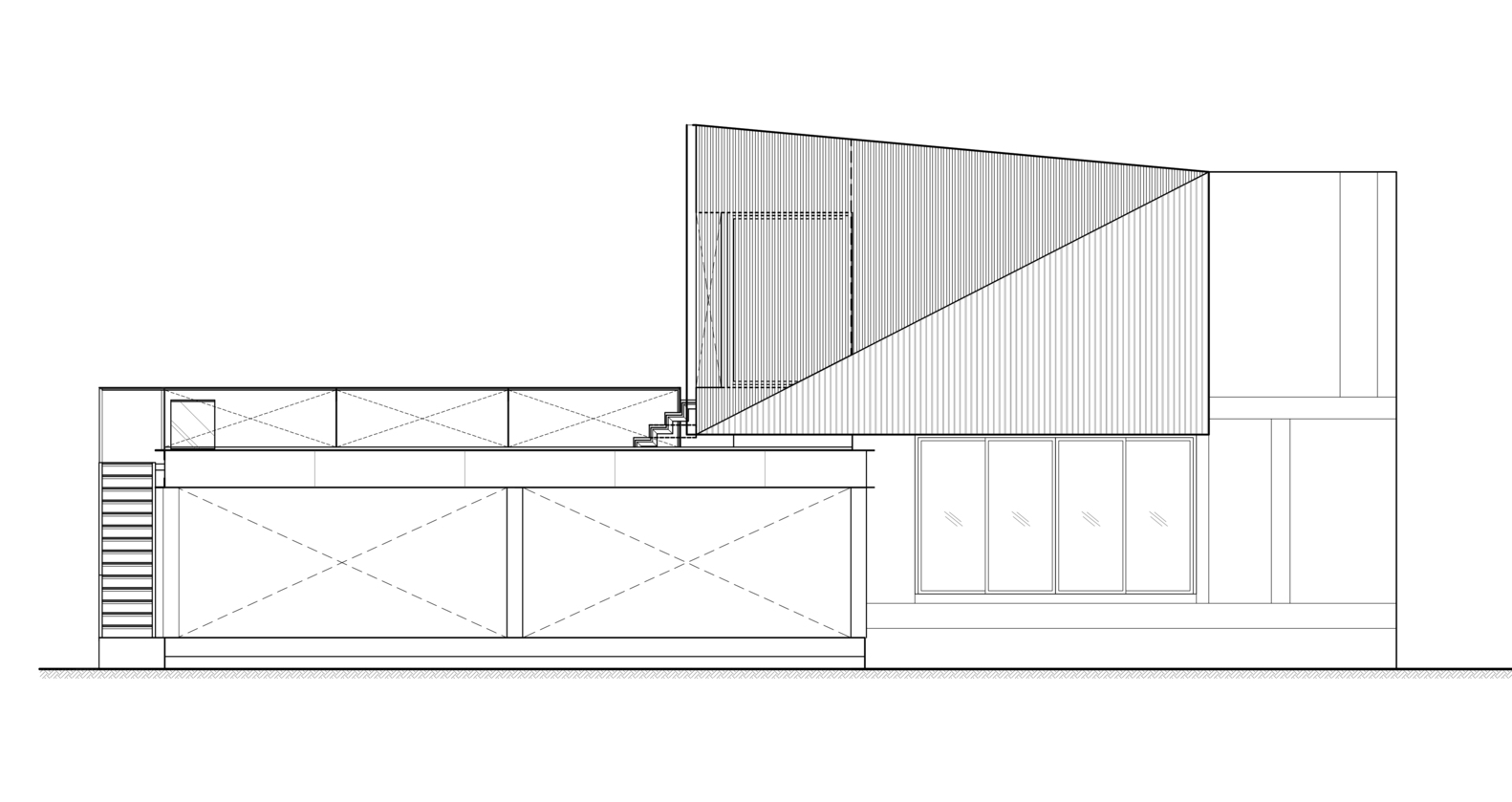
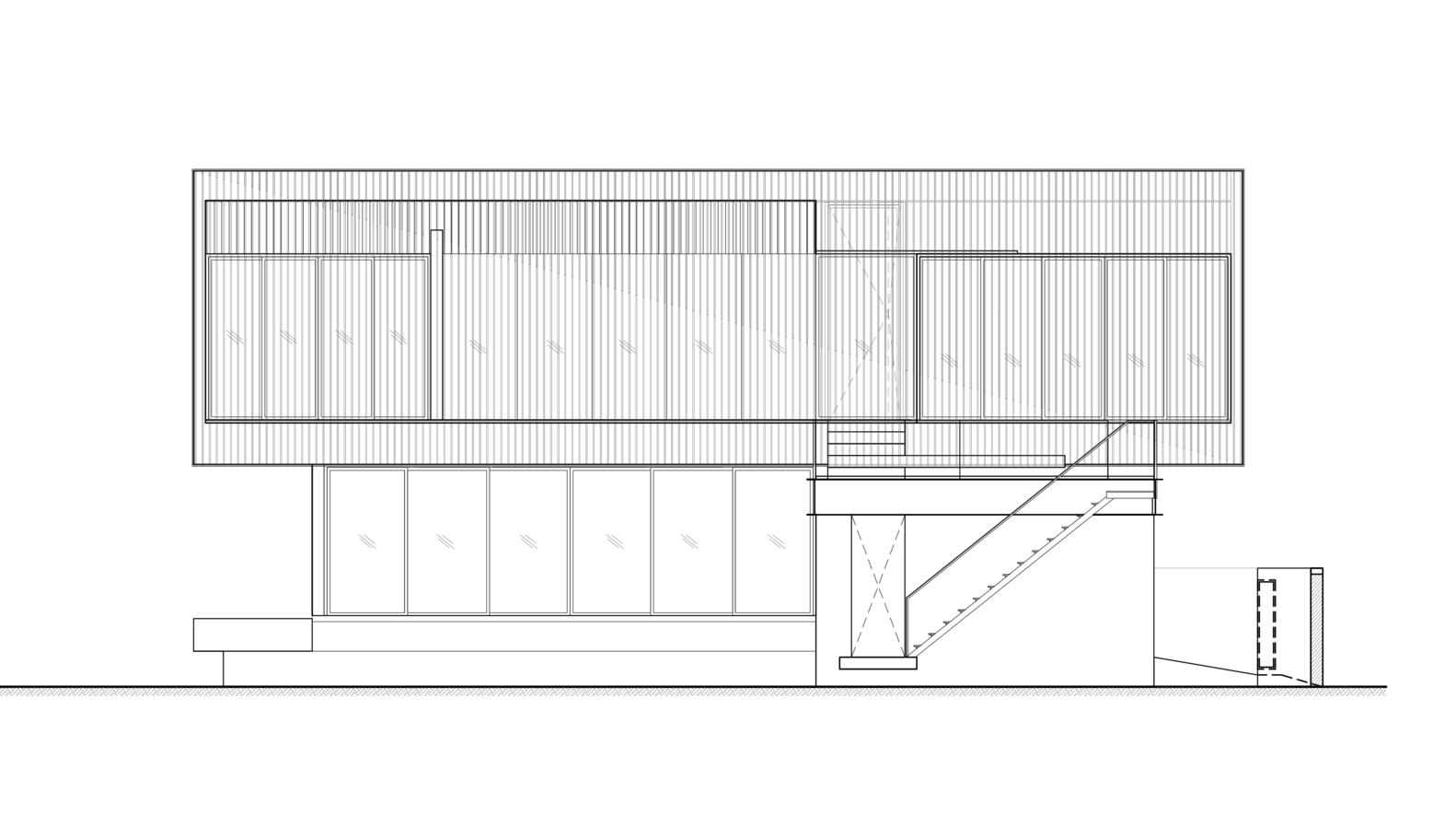


Through the large sliding doors not only could see the pool and the garden with large trees but also could see his parents’ house beside this house. The open space of the living room connects the vertical space to the brother’s bedroom connects to the garden terrace that is hidden behind the battens of the house facade, which when the morning sunlight comes in will creates a unique shade and shadow and also when the time pass before noon, the sunlight will shine on the pool reflection of the movement of water to the living room wall.
Form feng shui, Mr.Krit bedroom has to be the front side of the house only (Close to the public road) can be seen from the outside which will lose privacy also to secure the side of the party deck the outsiders or can access to the house. They have designed steel battens to solve both of the problems that have characteristics the depth of the battens unequal. The idea of design will make the battens deeper and stronger came from the notion that the side of the road needs security and privacy on the other side the battens will be smaller to not obscure the perspective from inside of the house. This modern house would look calm from the black box shape and also make them look more fun and playful from the black unequal steel battens which are the inspiration from the personality and needs Mr.Krit the owner of the house.
