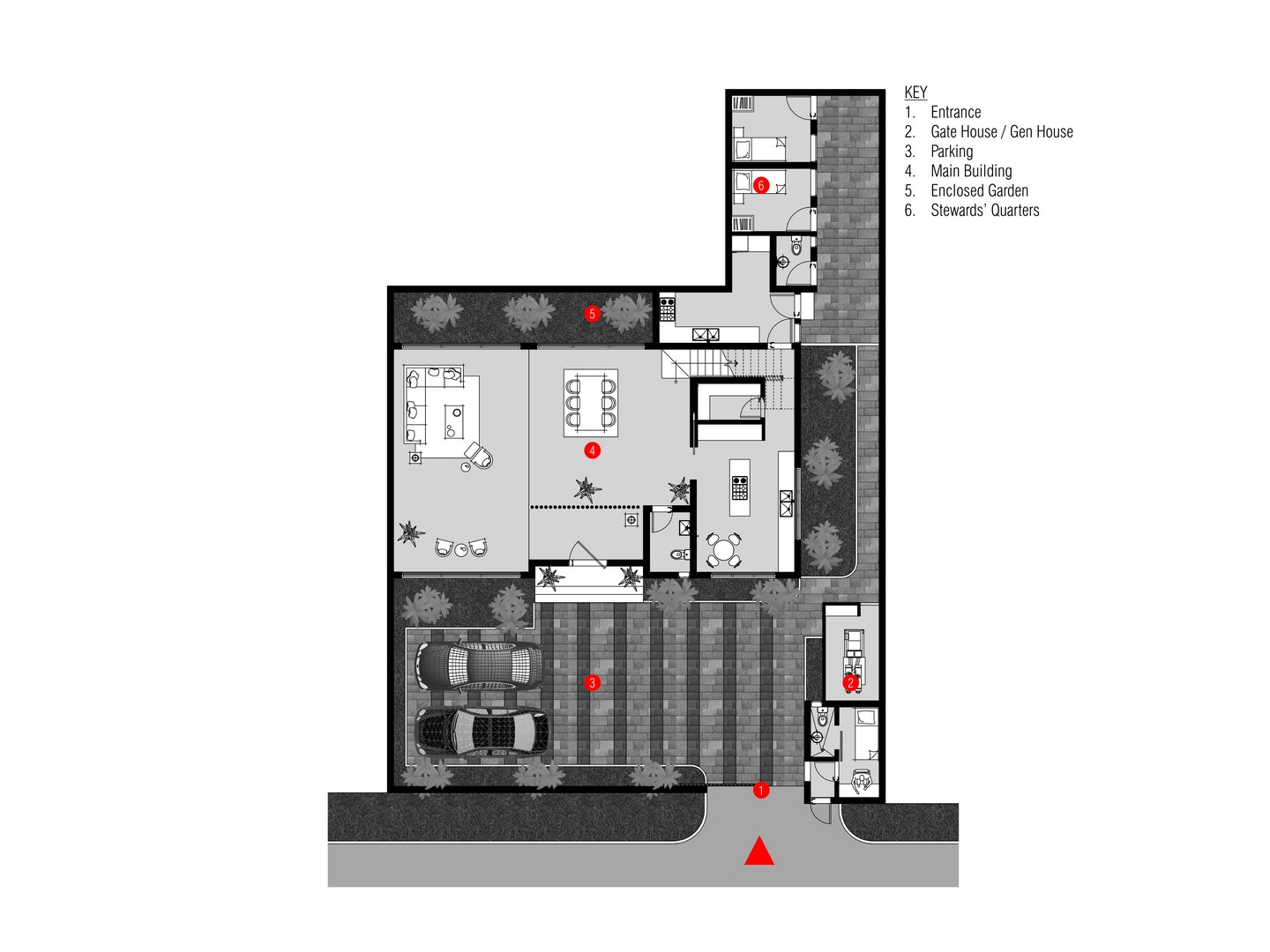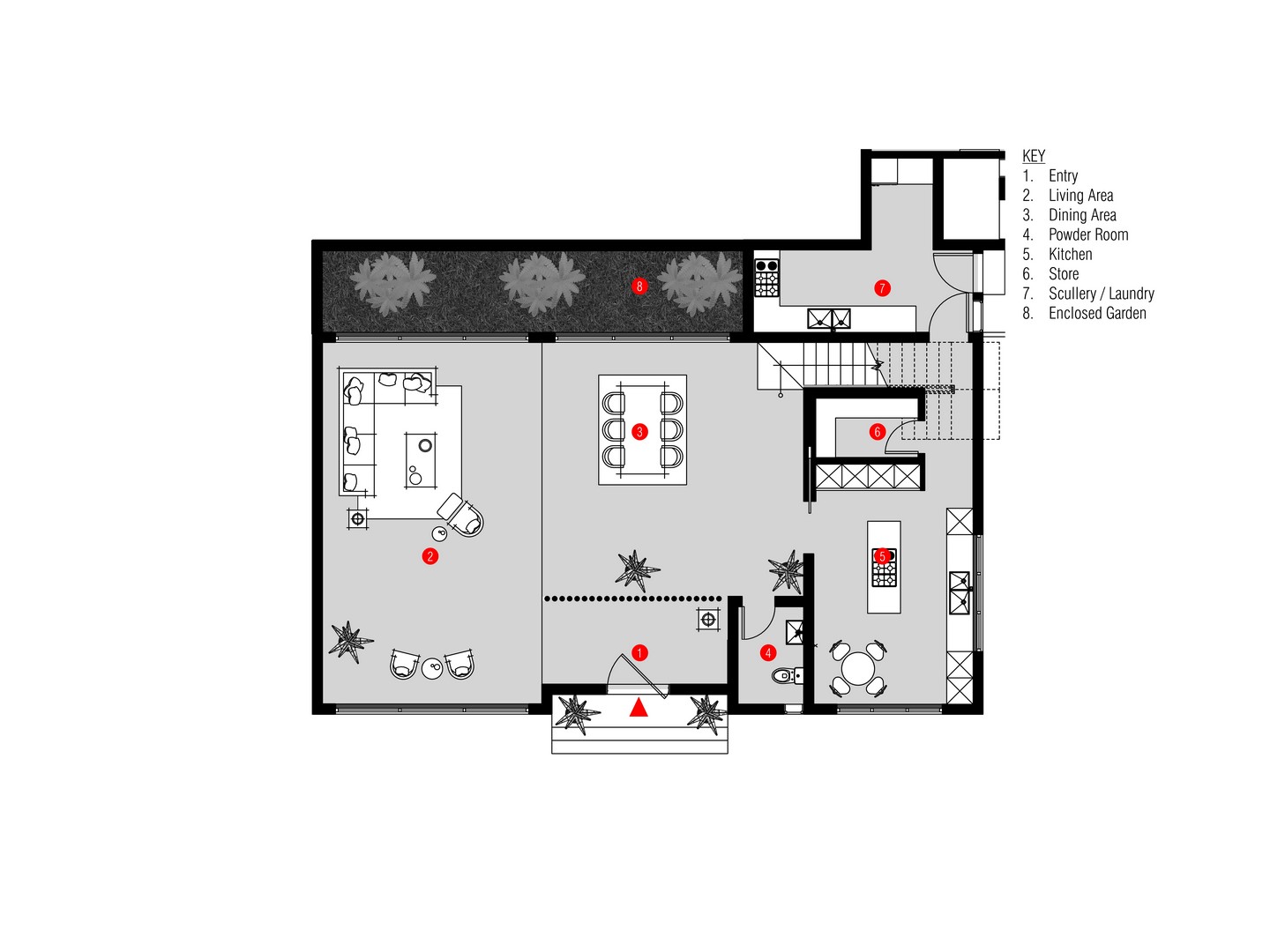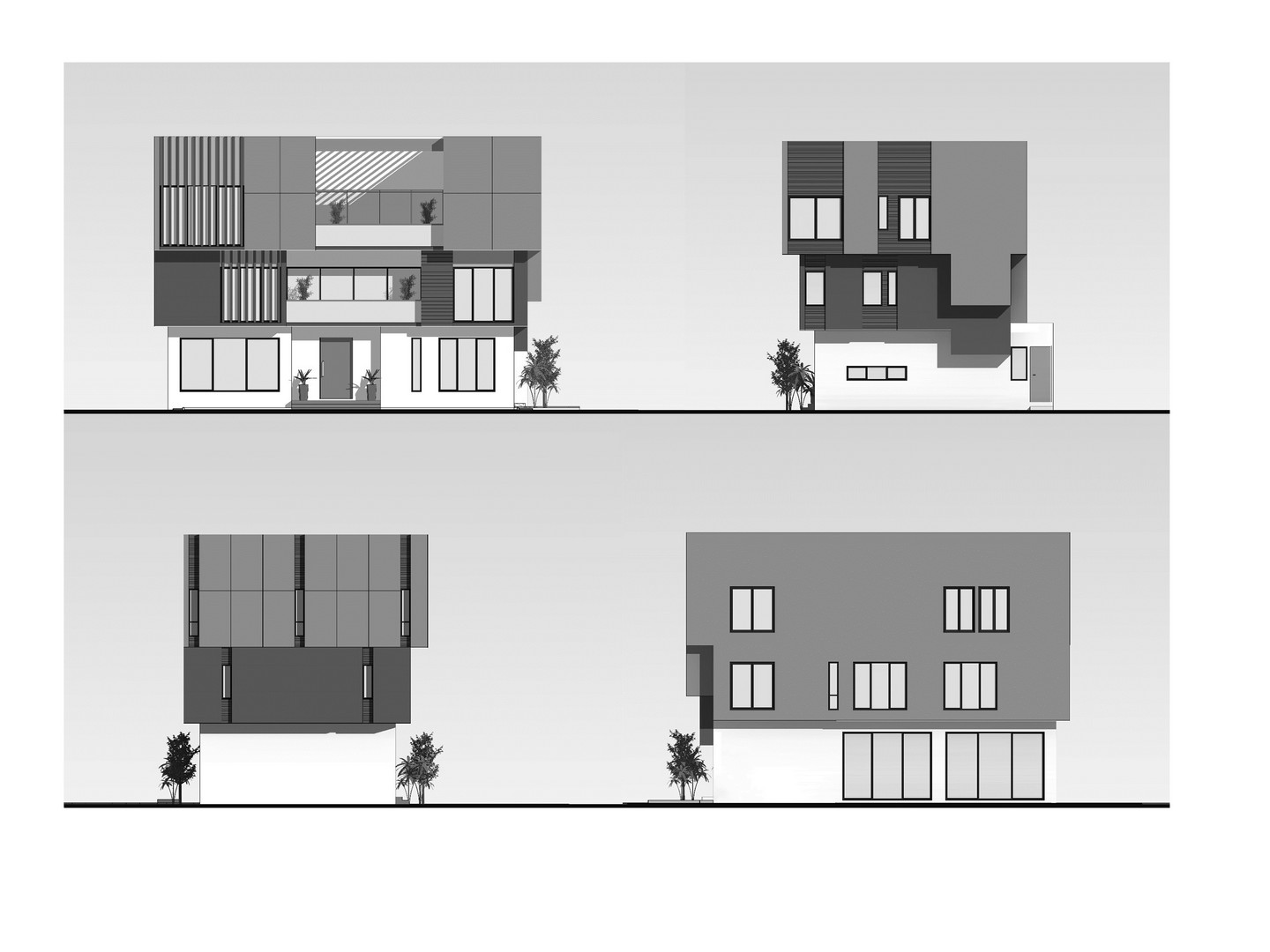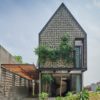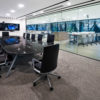Project Details
- Project Name: AFE
- Office Name: UCA
- Office Website: www.uca.ng
- Completion Year: 2021
- Gross Built Area: 525sqm
- Project Location: Lagos, Nigeria
- Program / Use / Building Function: Residential (Building Remodelling)
- Lead Architects: Dolapo Falola
- Associate Architects: Folarin Bello, Samson Ola
- Structural Engineers: ATS and Partners
- MEP Engineers: ALPH4 MEP Ltd.
- Interior Designers: Design Aid
- Supervising Interior Designers: Onespace Lagos
- Main Contractor: Gusty Construction Ltd.
- Photographer: Mujib Ojeifo
Originally completed about twenty years ago, the rather dated house changed ownership and the new owners sought for a new contemporary family home that will suit their respective lifestyles. Faced with two options – to demolish the existing house and start afresh or to remodel and expand the existing structure; the decision to settle for the latter resulted from several iterations with the clients and reaching the conclusion that it is unsustainable and wasteful to demolish the house when the same result can be achieved by preserving the bulk of the structure with some creative add-ons.
With the existing house being tight and cagey, the starting point of our design is to create a new family home with large open spaces that promote interactions amongst all occupants without sacrificing the privacy needs of each family member. This was achieved by opening up the interior spaces and adding a pent floor suite. New structural elements were introduced to reinforce the existing structure and support the new pent floor.
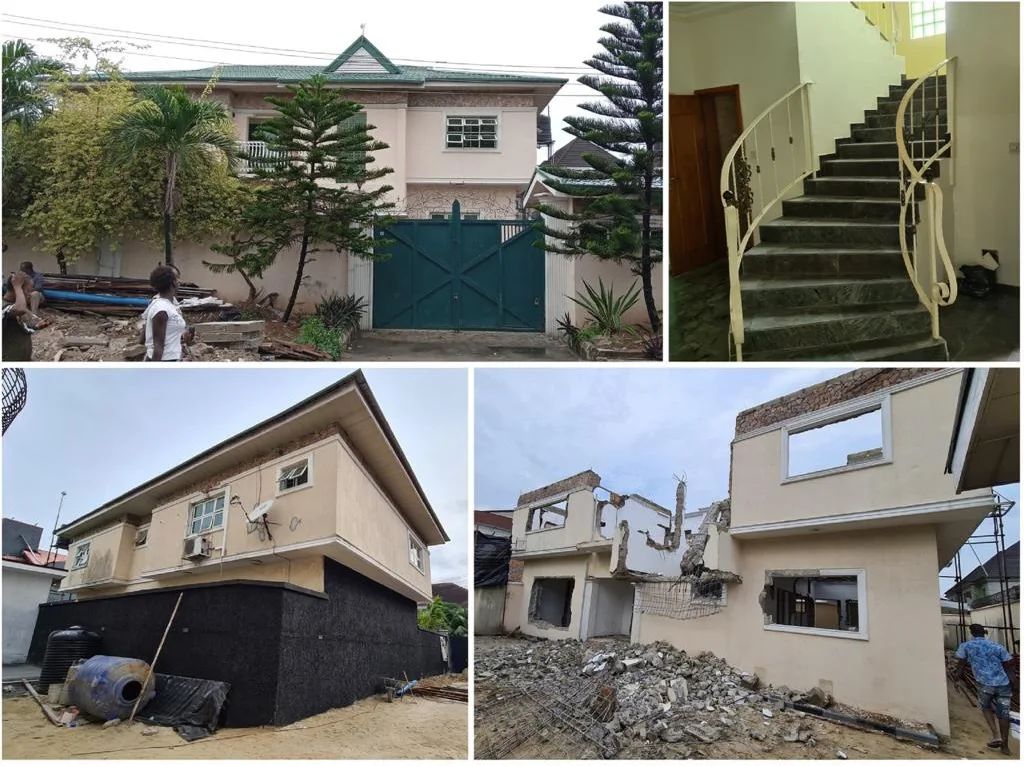
On the ground floor, the centrally located staircase was demolished and relocated to the corner to free up the middle of the house and allow for seamless flow between the living and dining area and the kitchen. With large sliding glass doors, the interior is then extended to the newly created indoor garden such that the internal spaces are part of the garden and vice-versa.
On the first floor, the family room is expanded and positioned centrally and “wrapped” by the bedrooms. The newly added pent floor serves as the master suite and offers large entertainment deck for family and friends.
White walls, white ceilings and grey floor. The interior design is minimalist and styled like an art gallery. The clients are ardent lovers of green and the sustainability of the home is a major consideration in the design. We introduced solar panels, central heating system, enclosed gardens, double glazed glass panels, shading devices, natural day light, energy efficient appliances into the design to ensure the house is energy efficient and aimed to cut energy consumption by at least 40%.
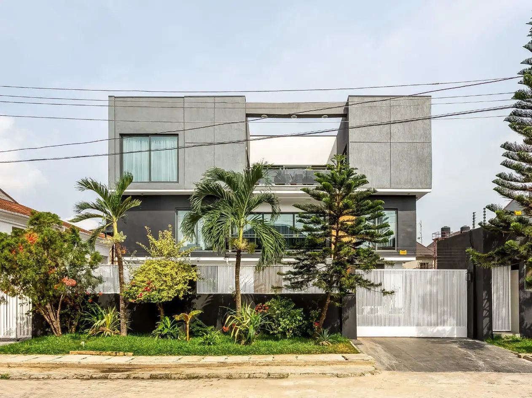

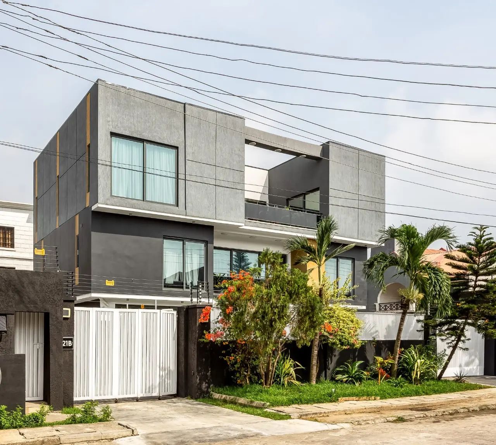
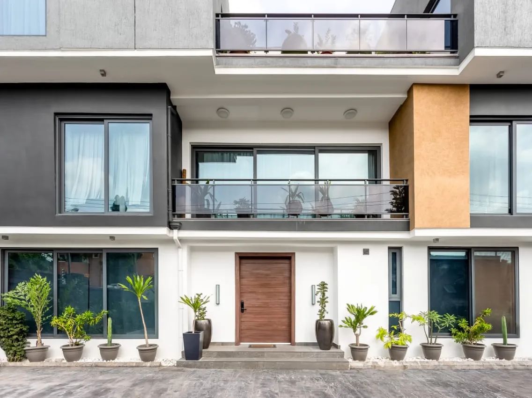
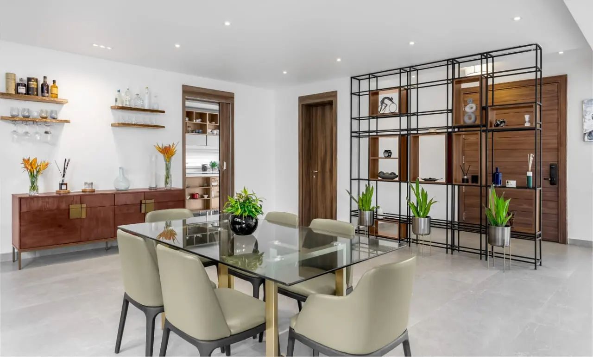

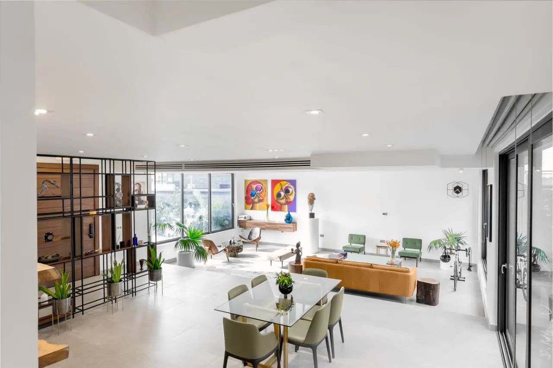
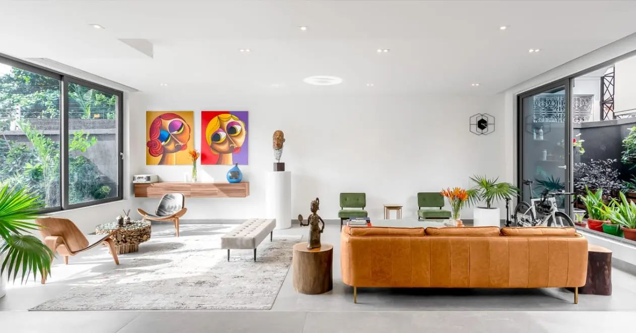
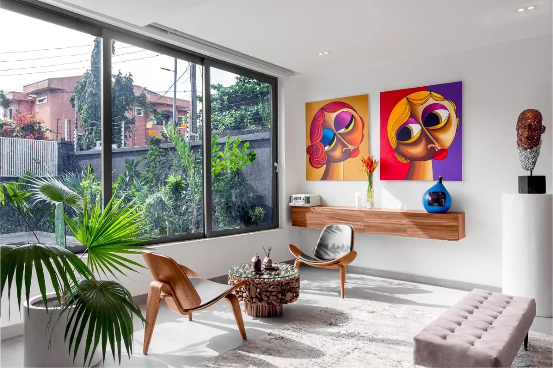
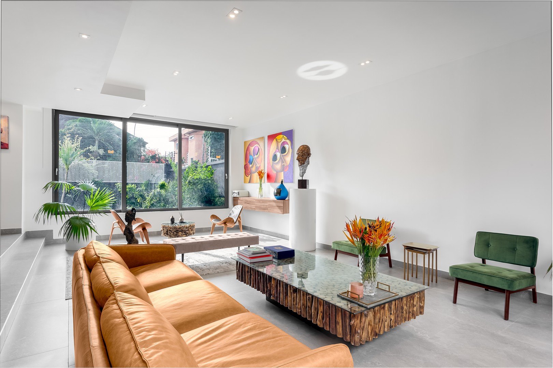
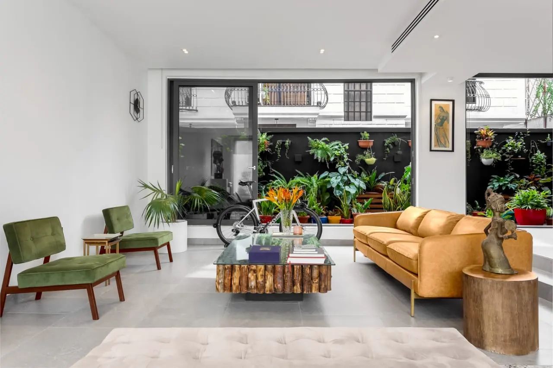
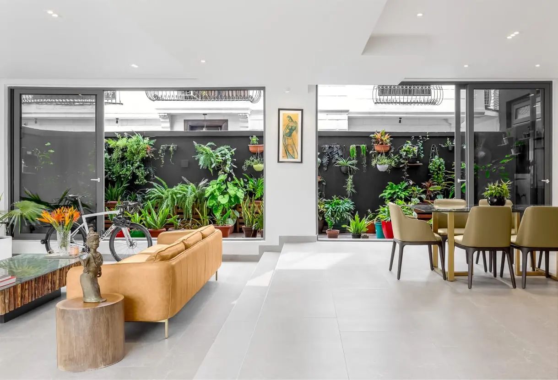
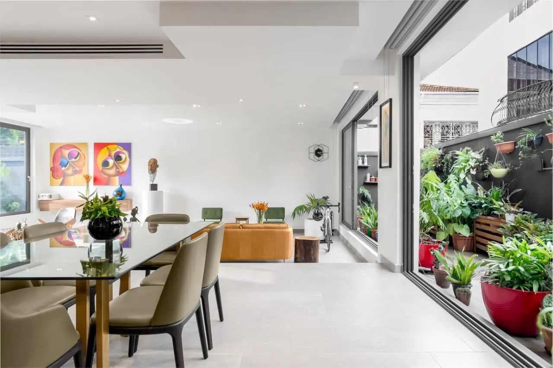
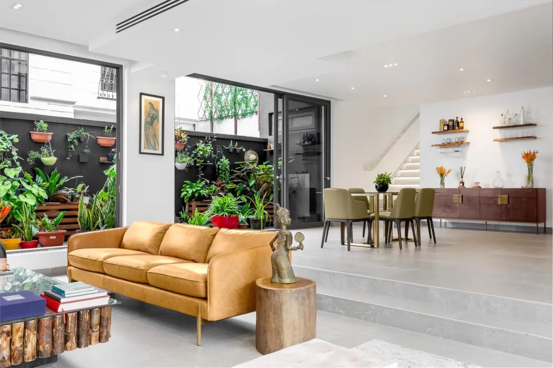
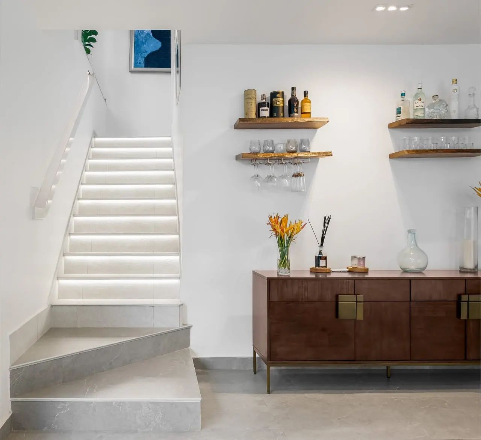

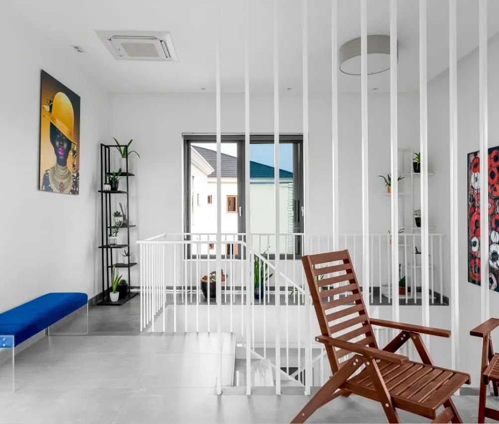
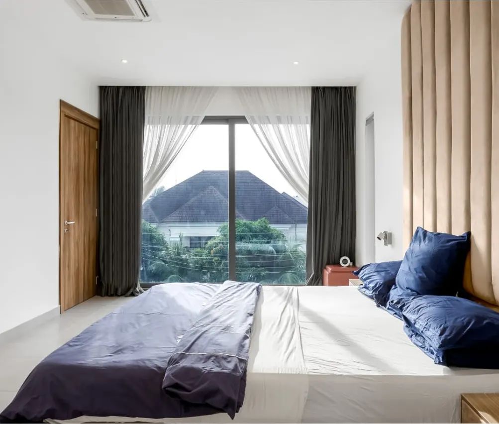
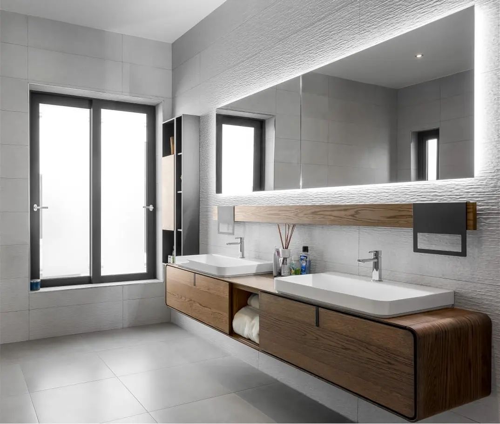

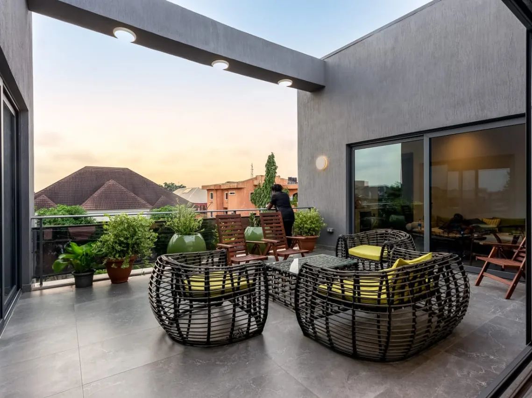
Would you like to publish your projects? Get Started Here




