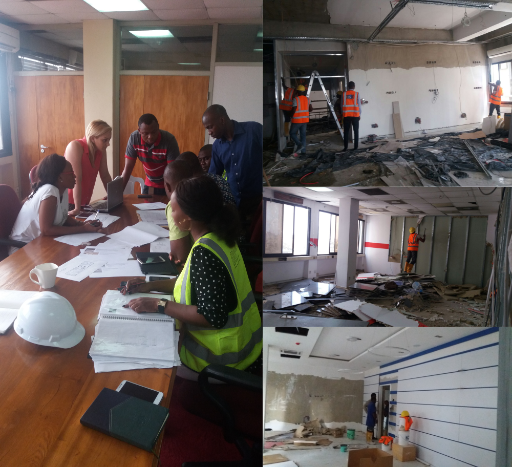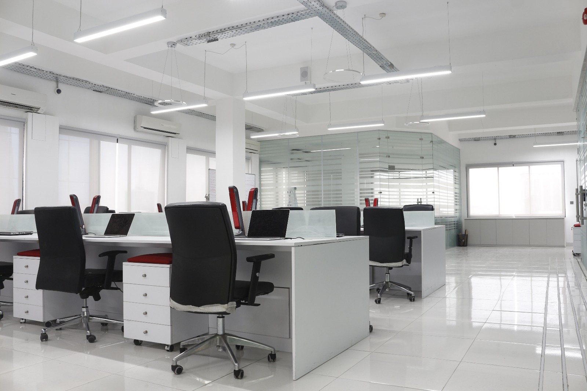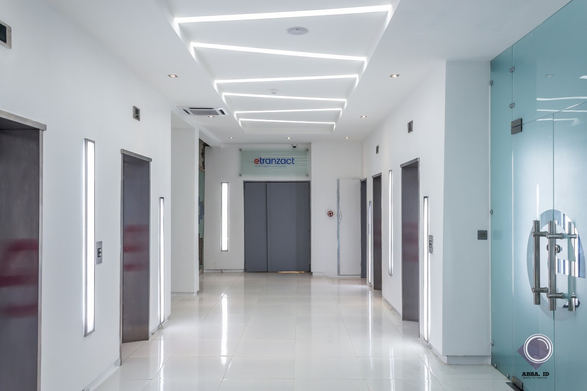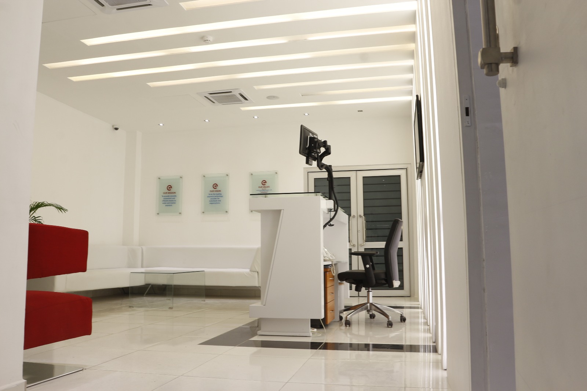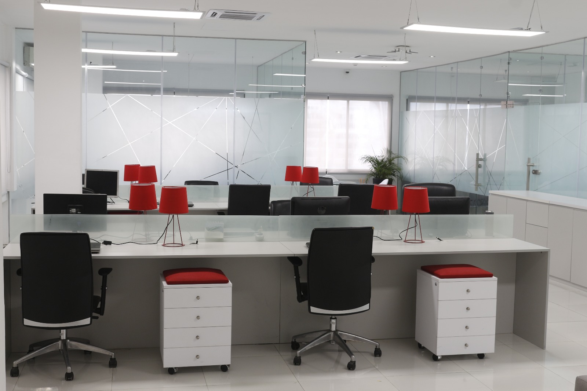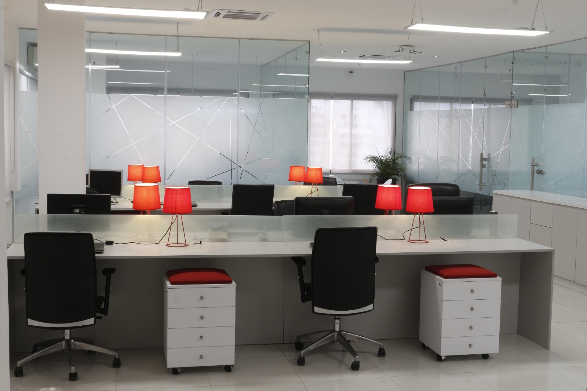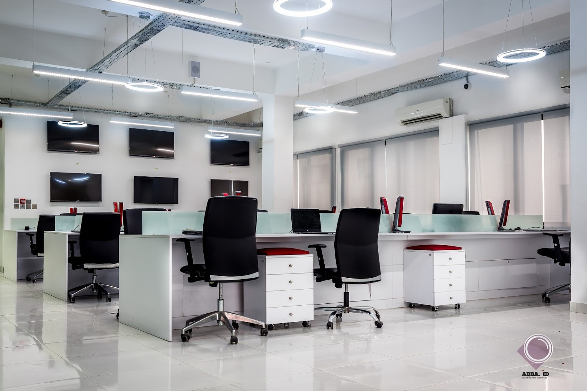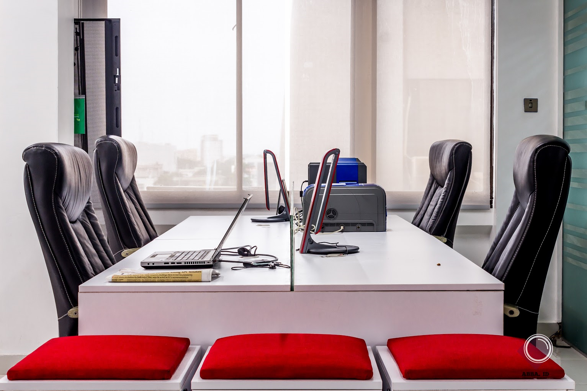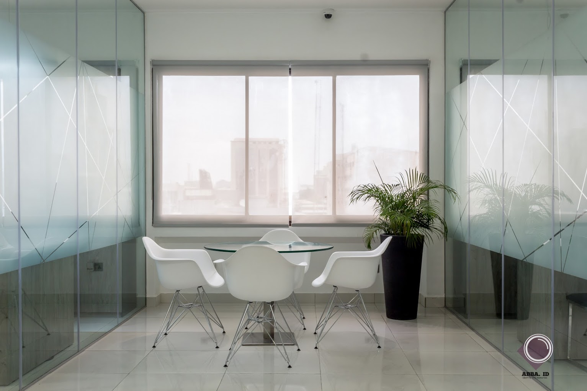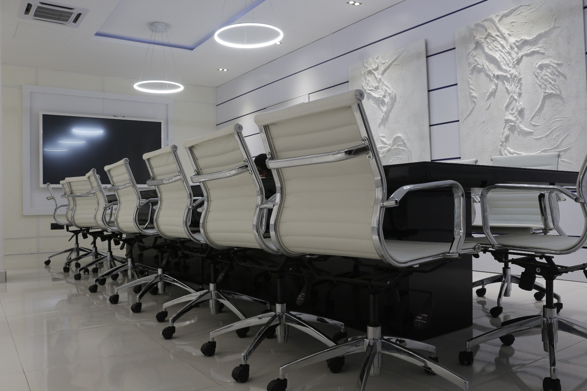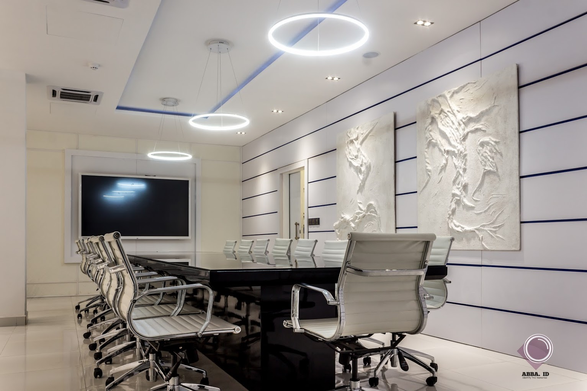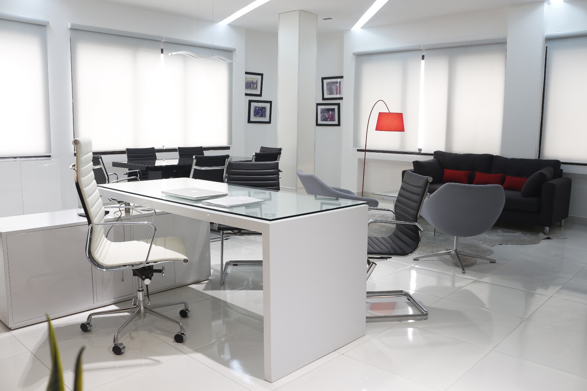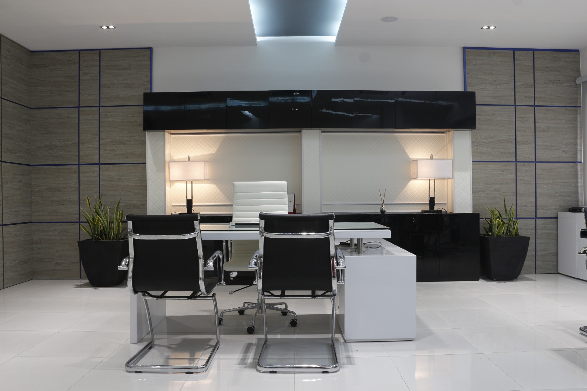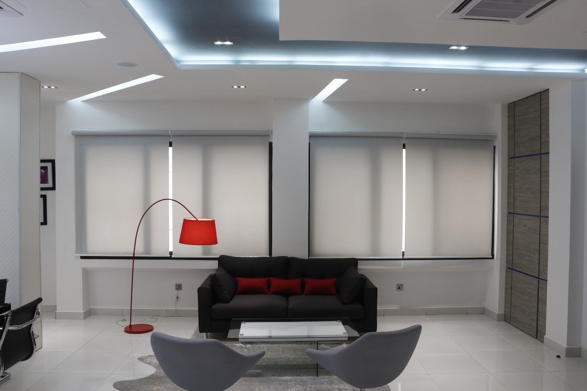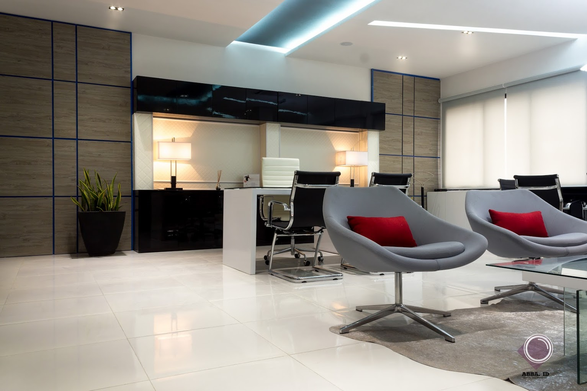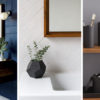Gemona West Interiors recently shared with us their completed office design and renovation project for the eTranzact offices in Victoria Island, Lagos. eTranzact (Nigeria’s first e-payment processing platform), is, essentially, a more corporate tech company/brand, with a growing African and global presence.
Its office space in Victoria Island was largely generic with a number of dated elements from the bulky wood and glass partitioning to aluminium and mdf cubicles as well as an odd mix of desk chairs. This mish-mash of materials and elements greatly lacked consistency or cohesiveness, and short of the prominent use of red, the office space failed to connect with the brand. The layout and space planning also felt ‘tight’ and were unable to optimise either natural or artificial lighting, making for a somewhat darker workspace, which tends to have adverse effects on a workforce. (See our article on lighting in the workplace).
With all of this in mind, Gemona West set out with the intent to create a fresh, bright environment, that felt more open with less clutter or the aforementioned ‘tightness’, all within a period of 4 months.
To achieve this, they opted for a clean, corporate and contemporary look adopting a more open plan concept. Frameless glass partitions were used to maximise light penetration, and increase sight lines while helping to make the space feel less bulky, but, much lighter and more open (as intended). Roller shades were also used to manage natural light.
Bespoke furniture was designed to maximise the existing space, providing ample concealed storage (to deal with unsightly clutter) and creating better traffic flow within the space as well as a more compact and efficient arrangement. Another prominent element of their bespoke design was the use of recessed LED strip lighting embedded within the POP ceilings and (false) walls in different lengths and proportions, most notably in the foyer and reception areas.
The office boardroom was also redesigned using sibu panels and leather-padded walls, which add some dimension of texture to the space. Circular LED pendant lights drop from the pop ceiling to serve not just as a source of light, but as a minimalist sculpture of sorts.
A more restrained use of red accents, gloss floor tiling and much better office seating, round out the office redesign which does well to properly position and represent the eTranzact brand.
ALL DRAWINGS/RENDERS ©GEMONA WEST INTERIOR DESIGNS
