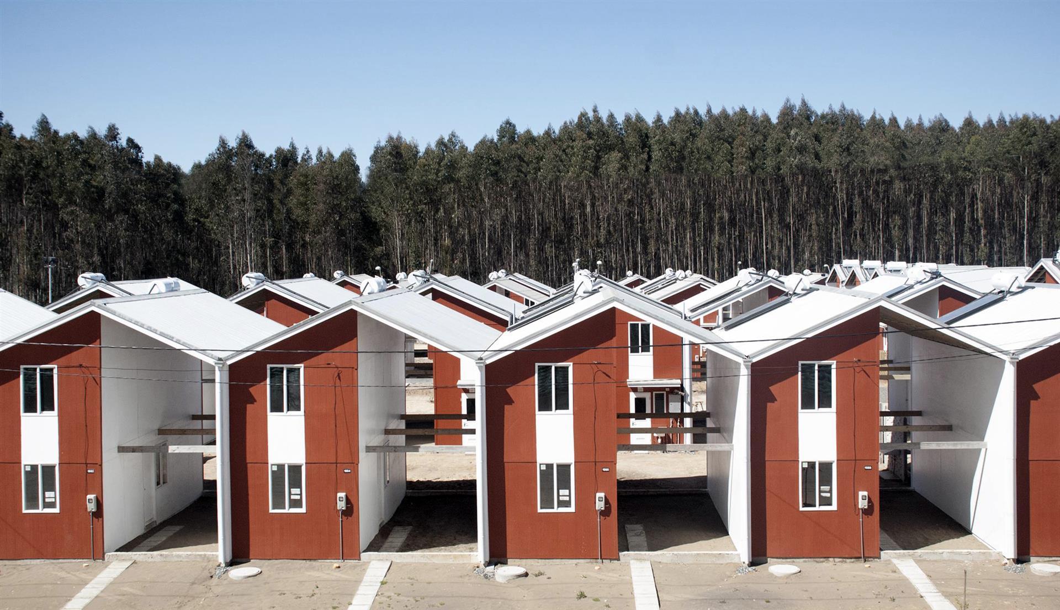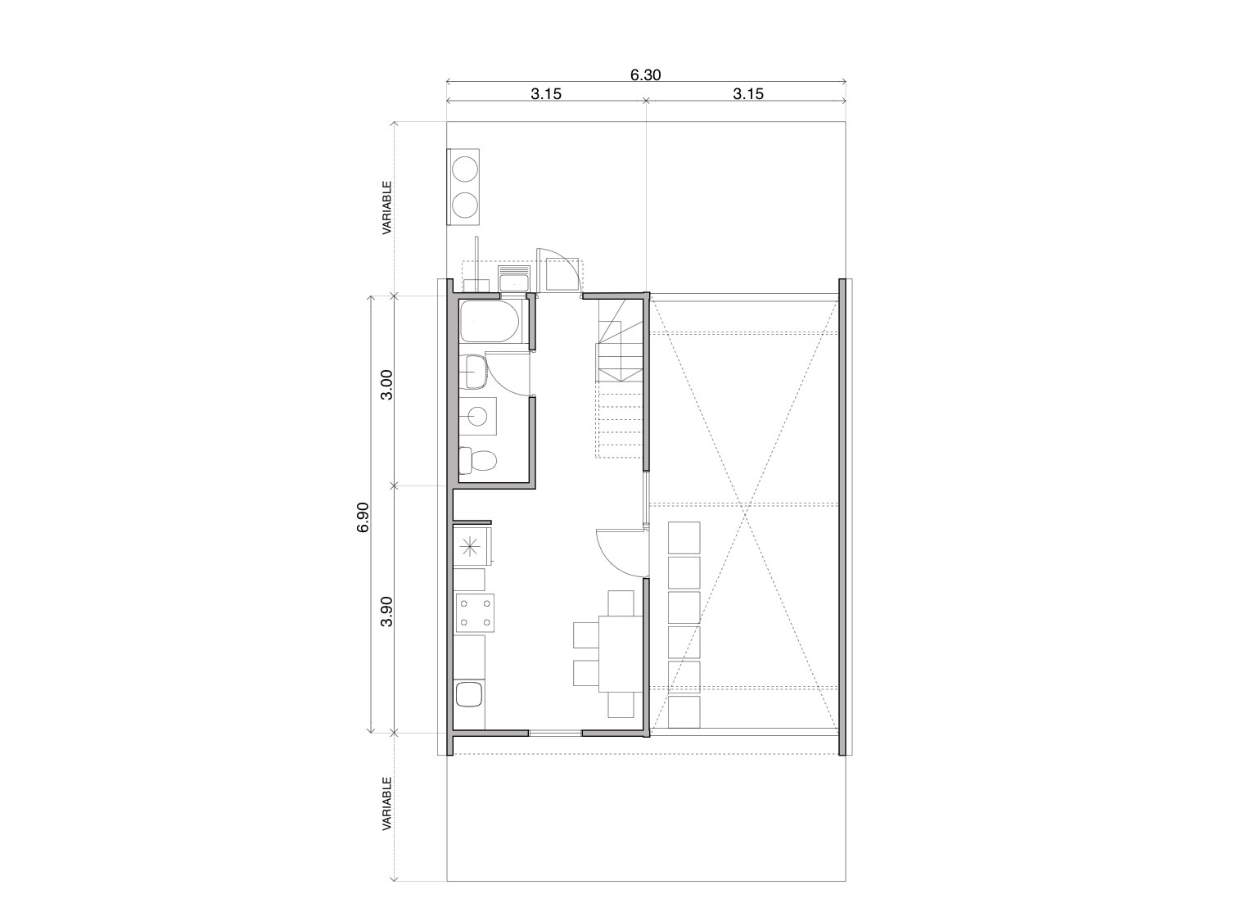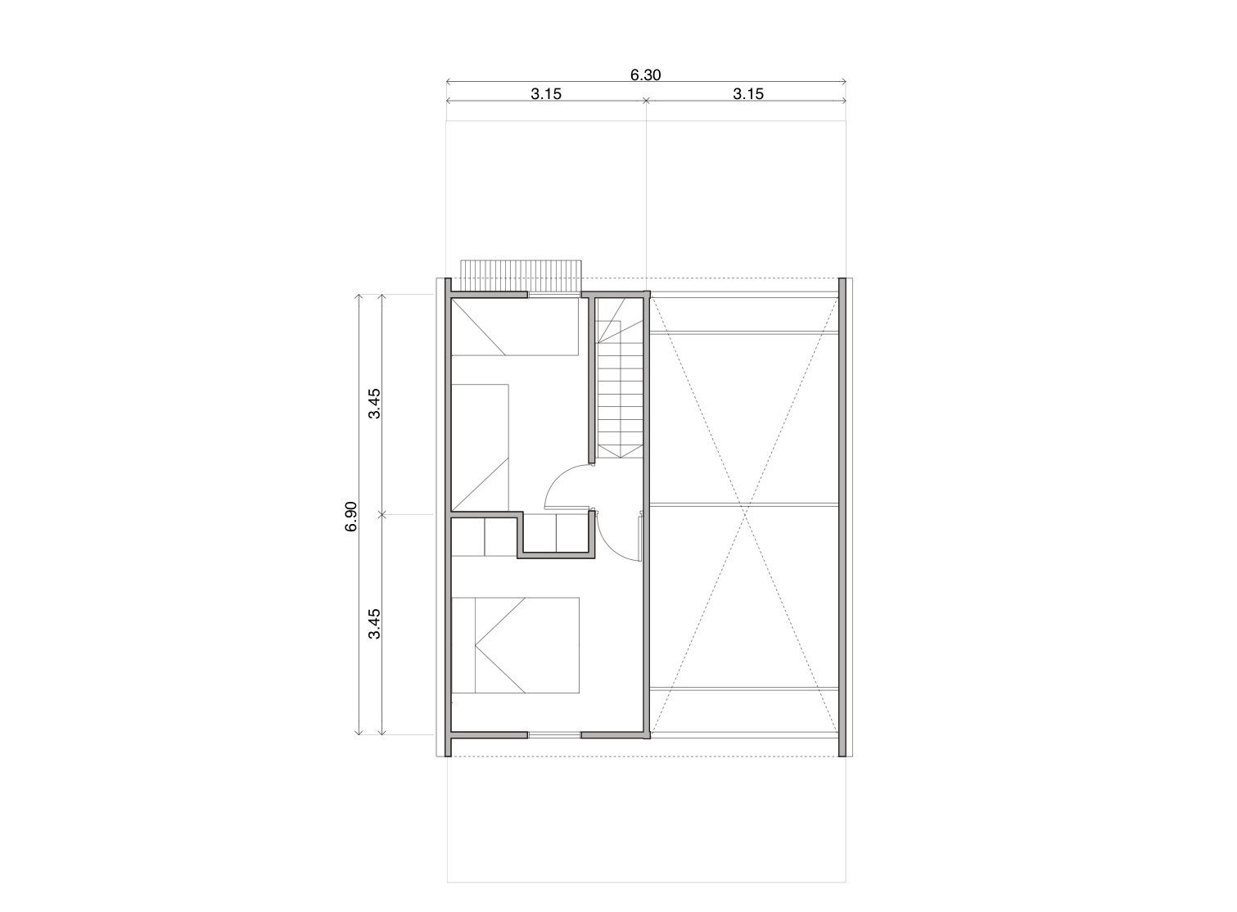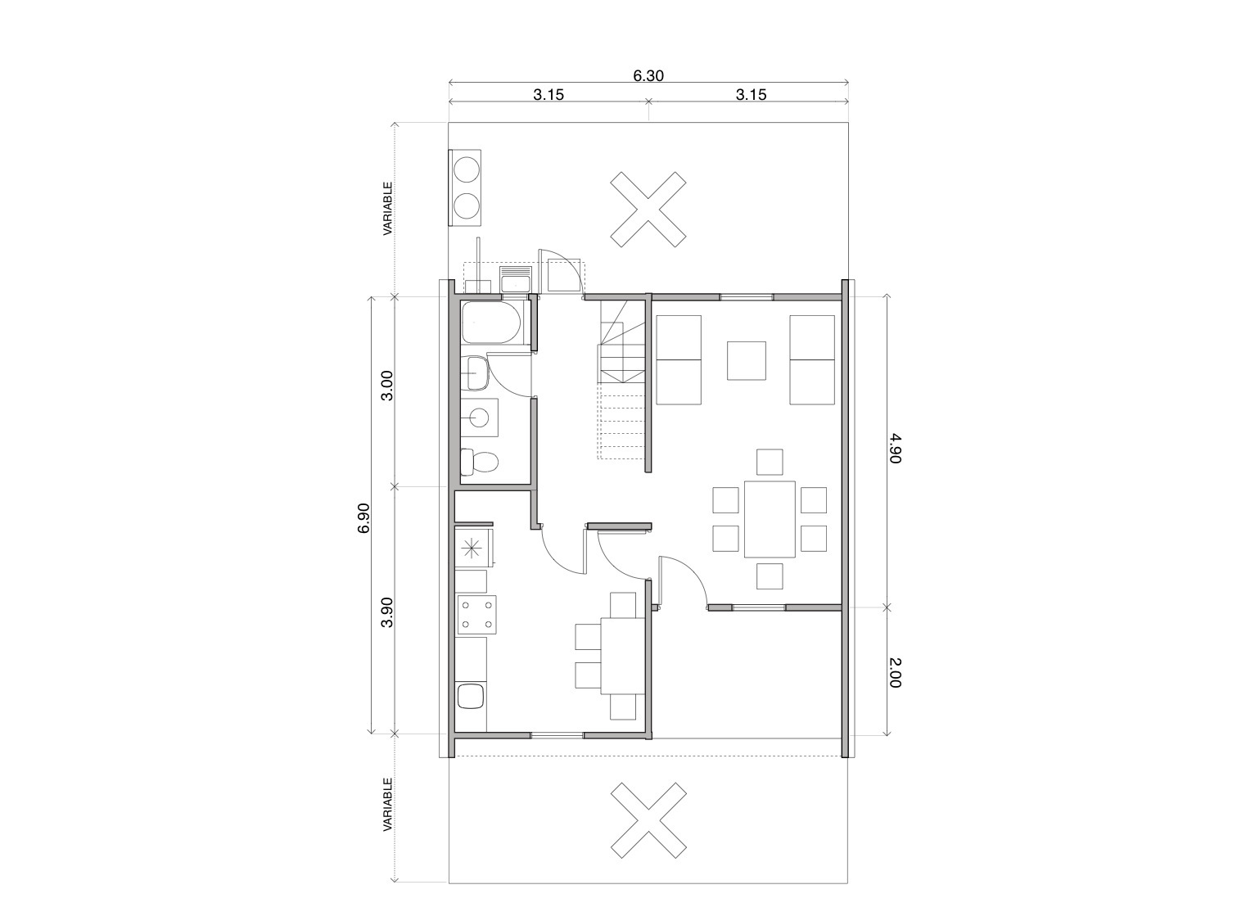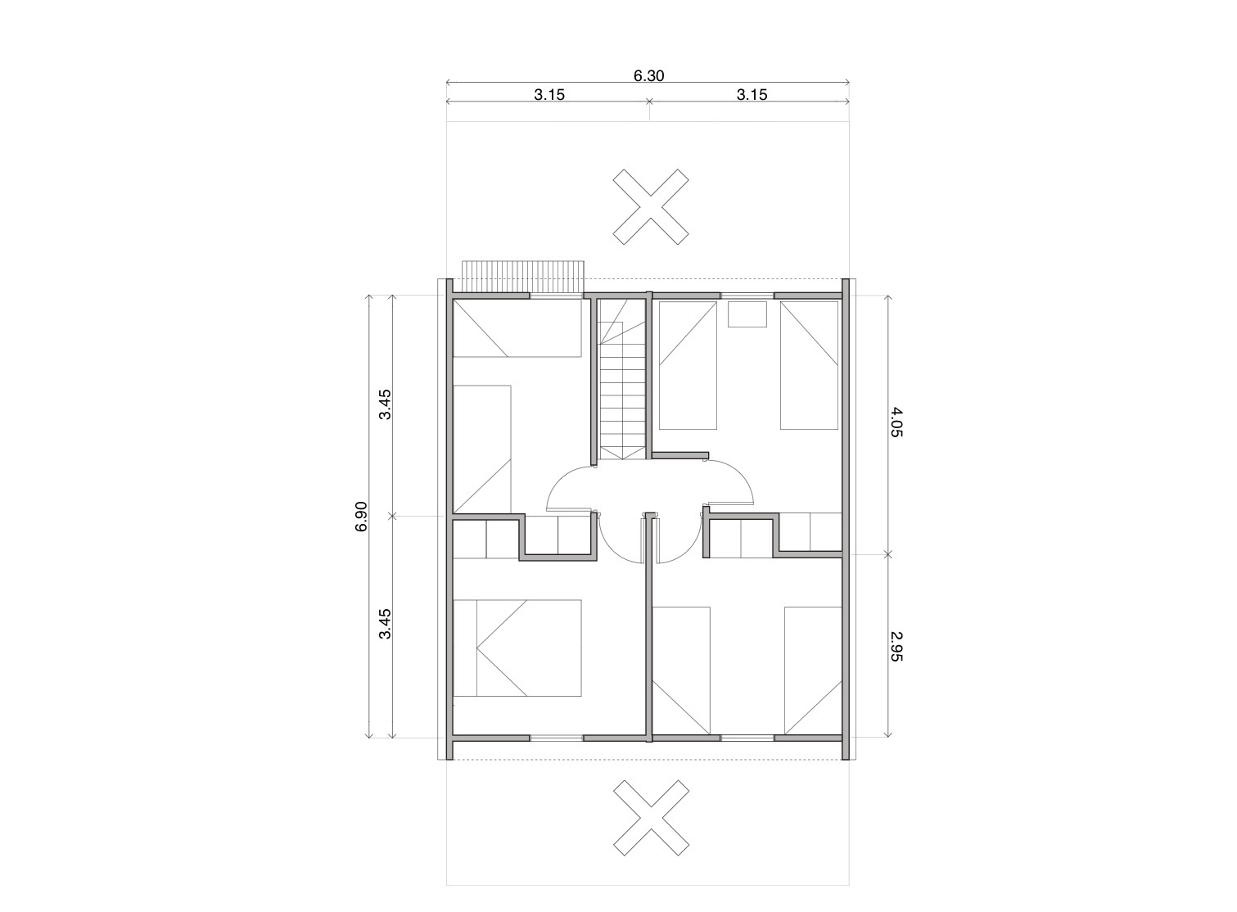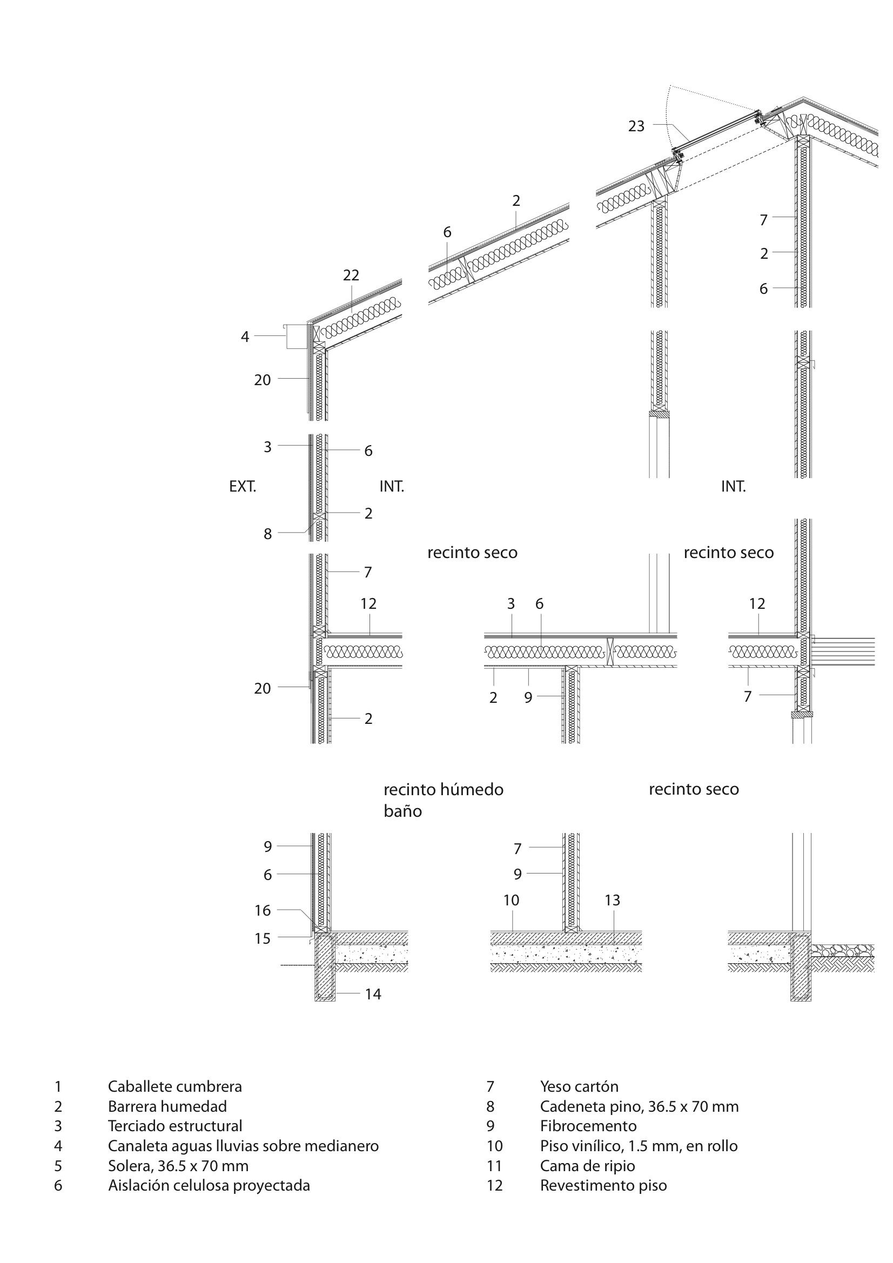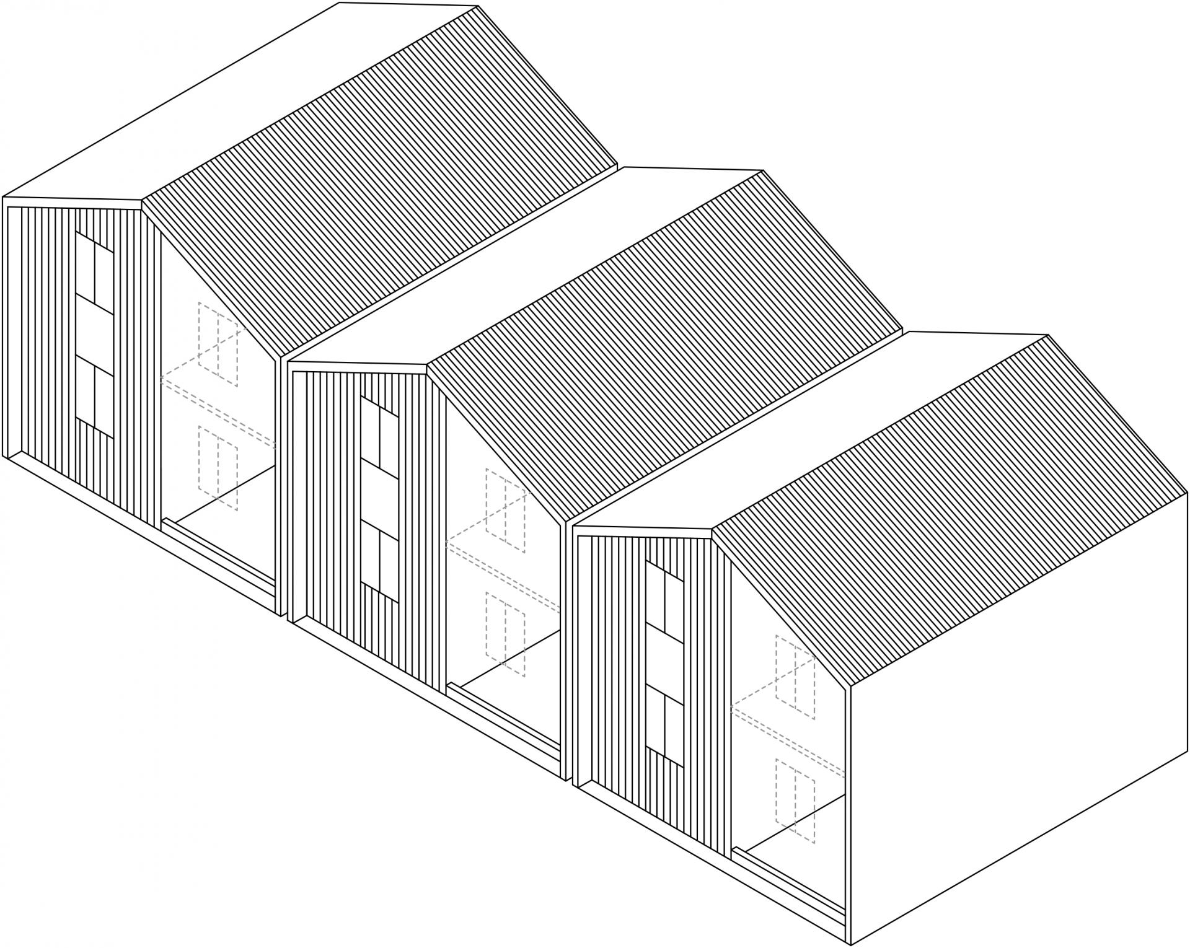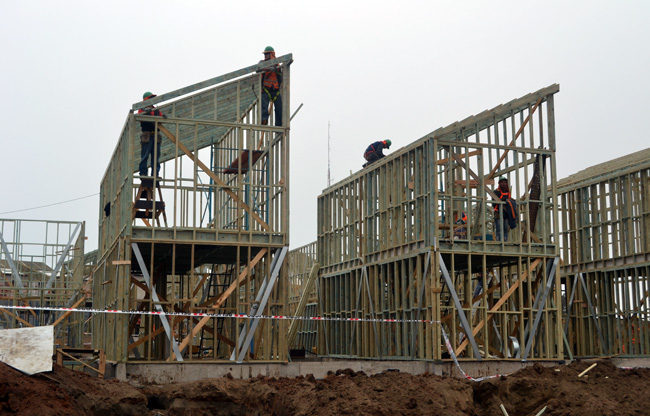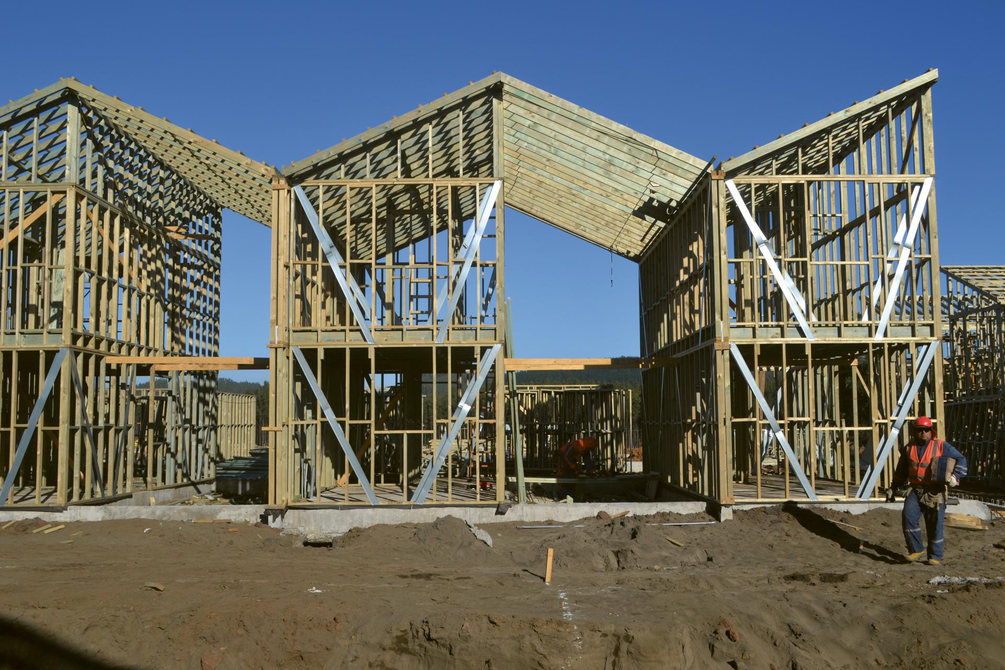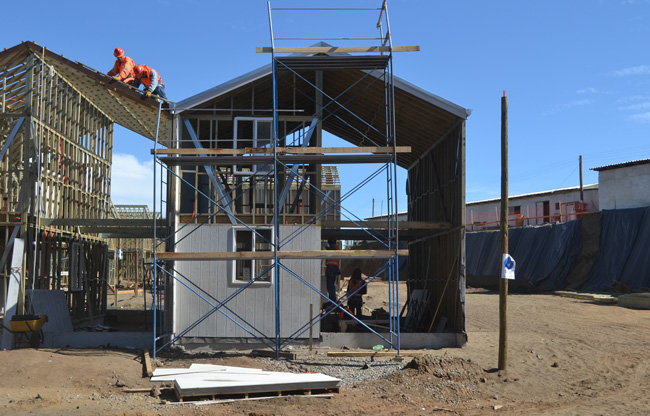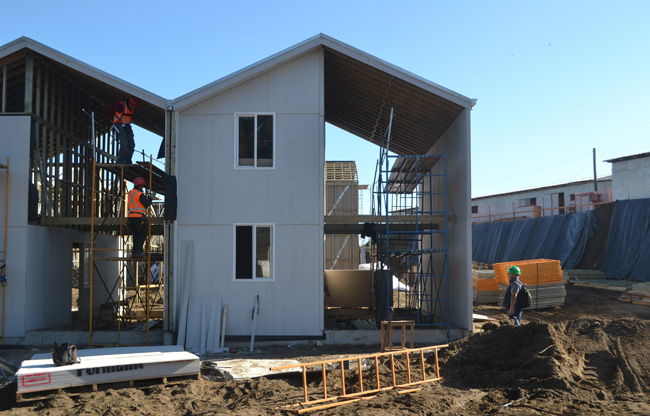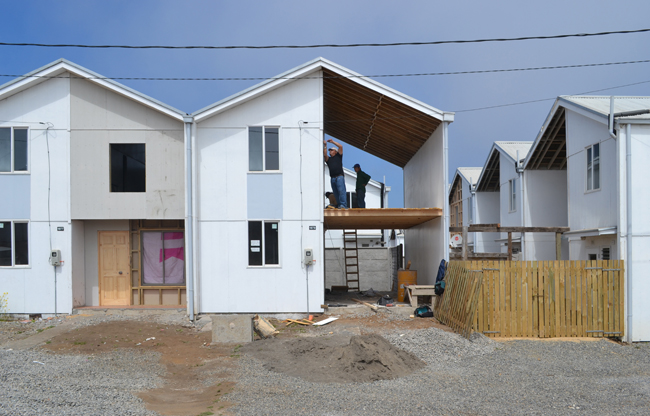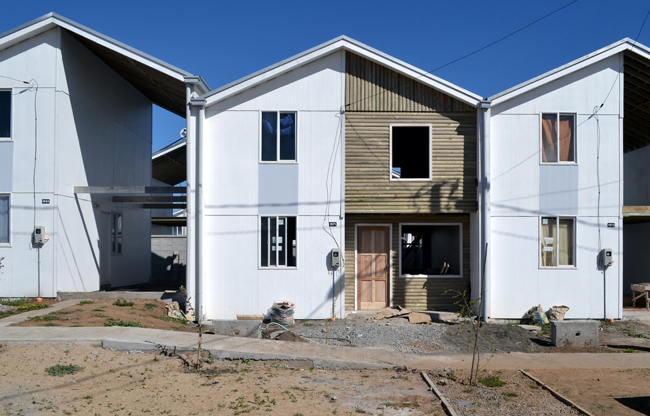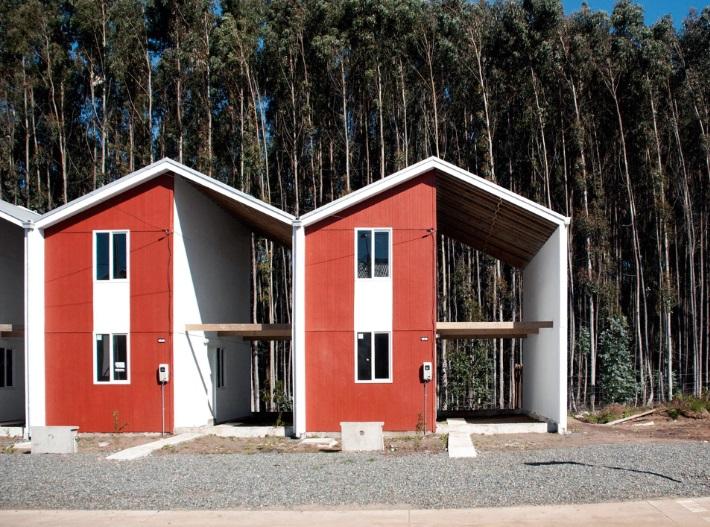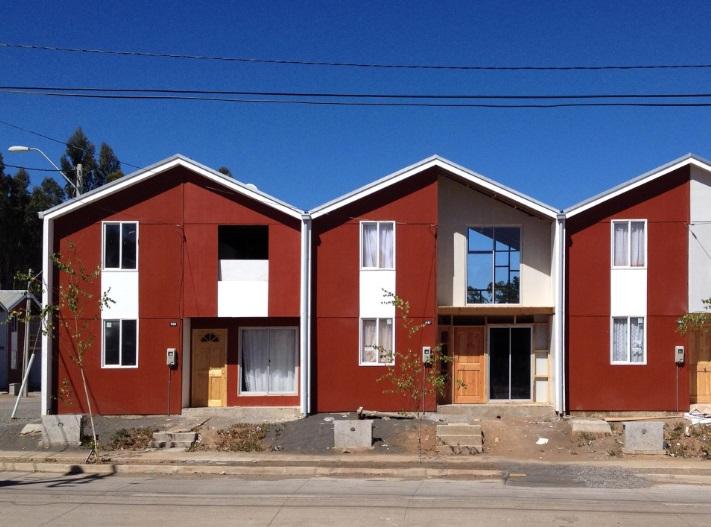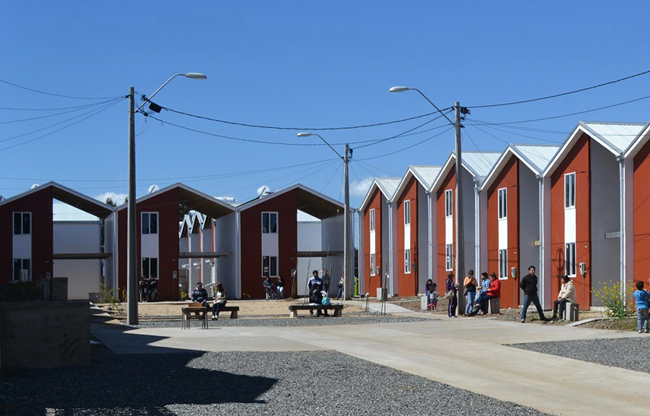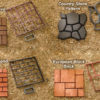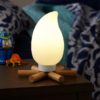The Principle of “Incrementality” was the premise for this social housing project designed by Chilean Architects, ELEMENTAL. Arauco Forest Company approached the architects to develop a plan that would give their employees and contractors access to home ownership. To this end, they developed a simple, scalable and modular unit that can extended from an initial area of 57 sqm to 85 sqm.
The beauty of this model is not so much in its novelty, but in what I’d like to call its elegant subsistence. Its basic and minimal in design. Catering to the barest minimum, the initial state features a kitchen, dining/seating and bathroom on the ground level, with 2 sizeable rooms on the 1st floor that can sleep 4 people comfortably.
The extended version of the unit can accommodate a relatively large living / dining room, and another 2 rooms on the first floor each accommodating 2 single beds. That comes to a maximum of 8 people accommodating 85sq m which is not too high in density for a social housing scheme.
The possible iterations that can come from this model are endless and shine a light on affordable housing design that can be adaptable to the Nigerian context. The frame construction methodology also keeps the costs relatively low, so I wonder how practical such an approach would be as an alternative to our block and mortar ways. Its a simple and practical solution that delivers flexibility and the basic staples of dignified home, with a surprising amount of room for growth.
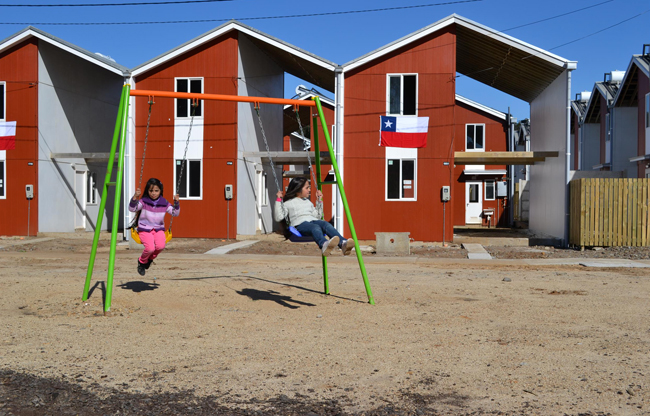
Would you like to publish your projects? Get Started Here



