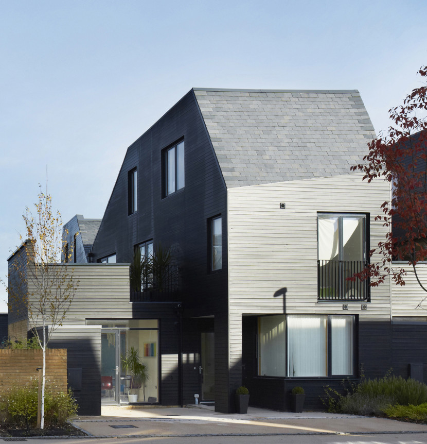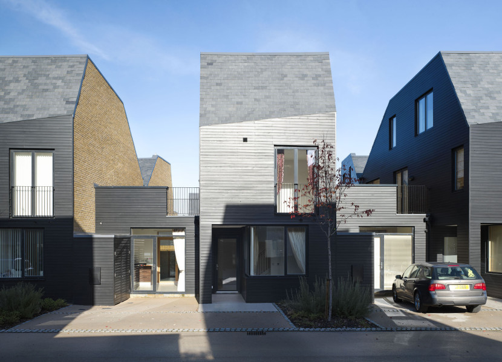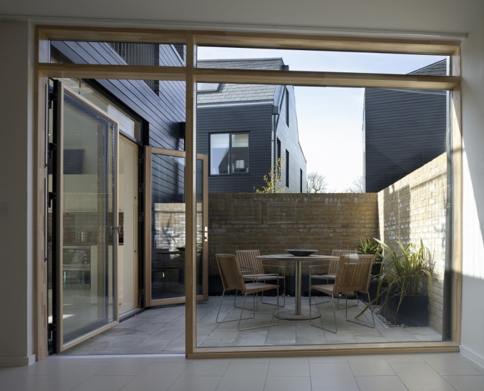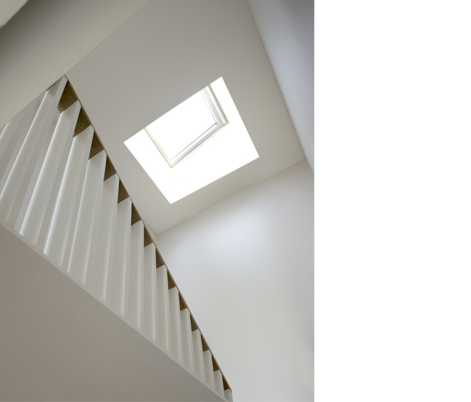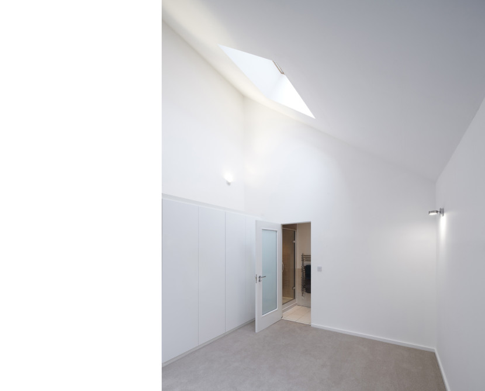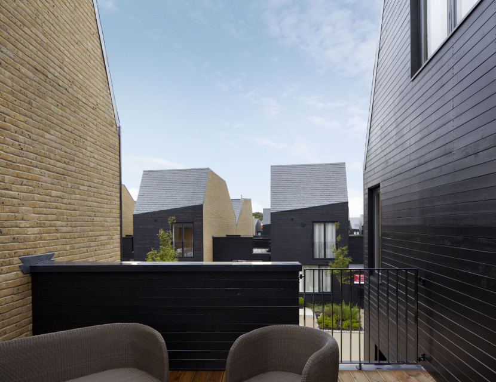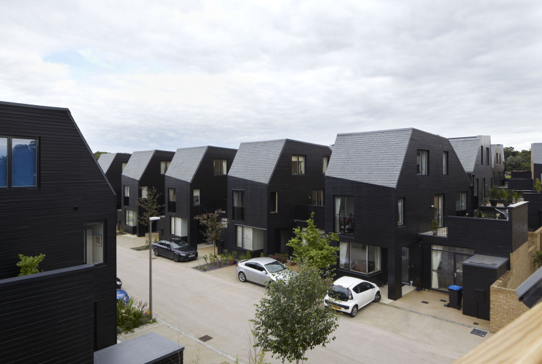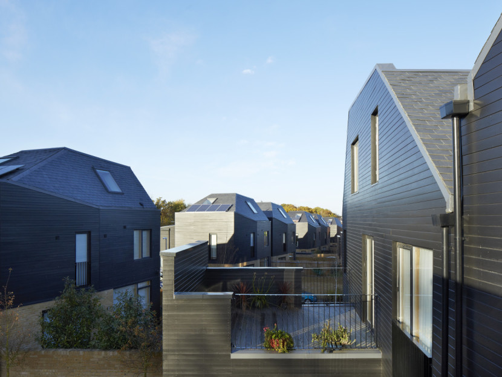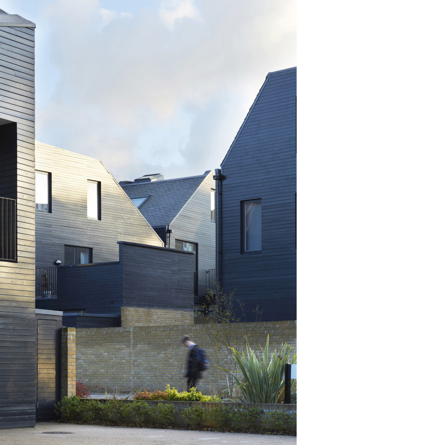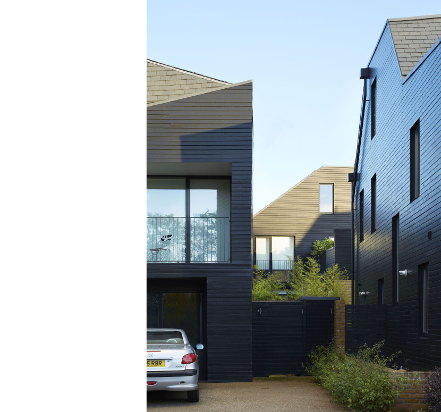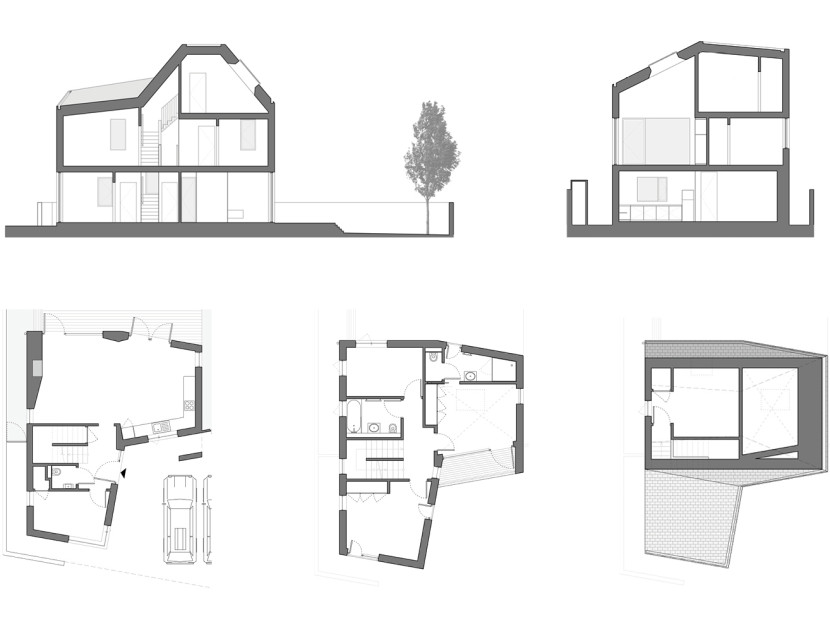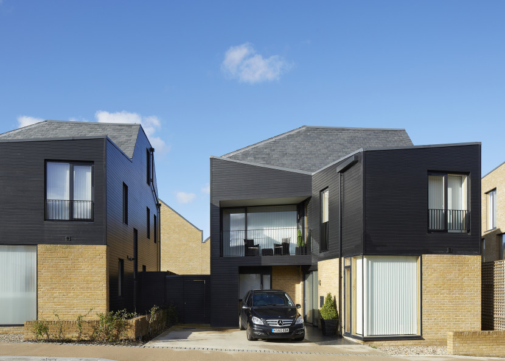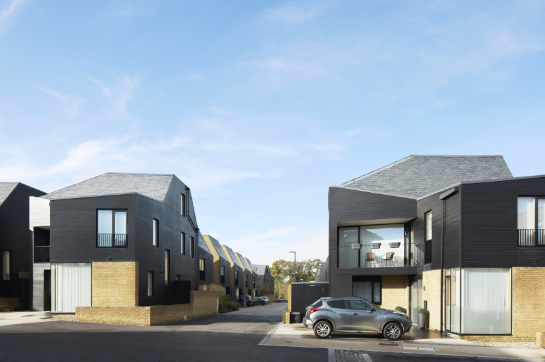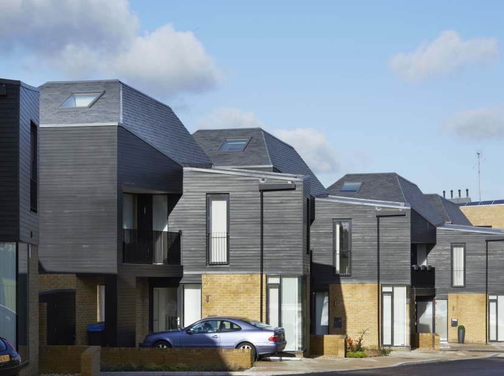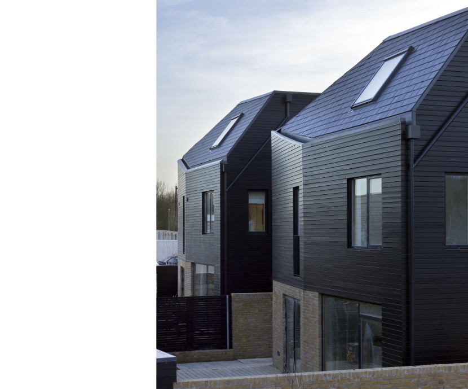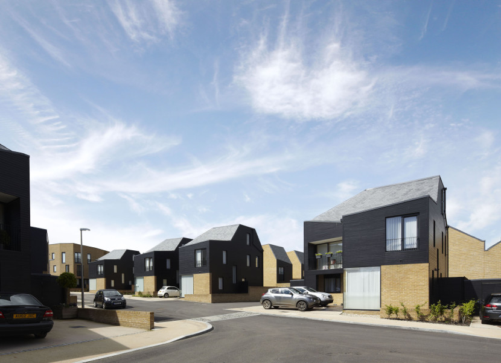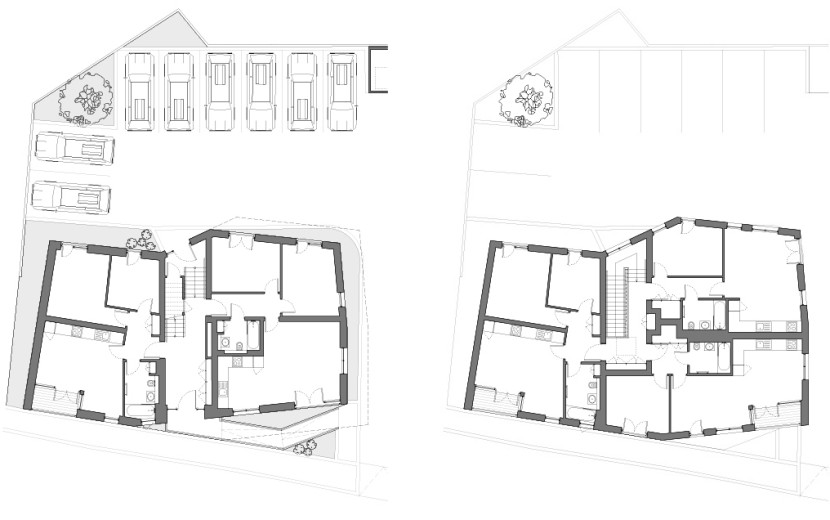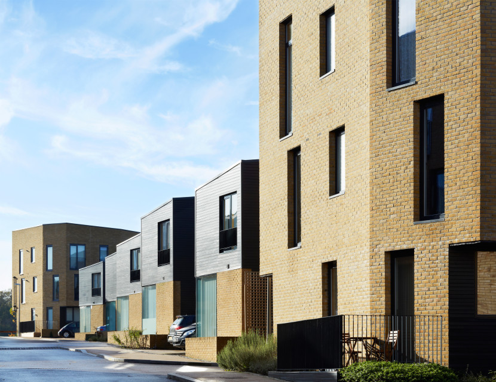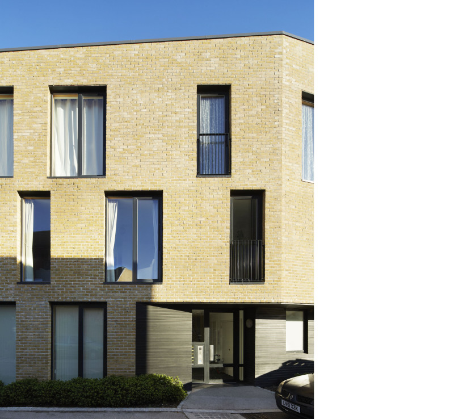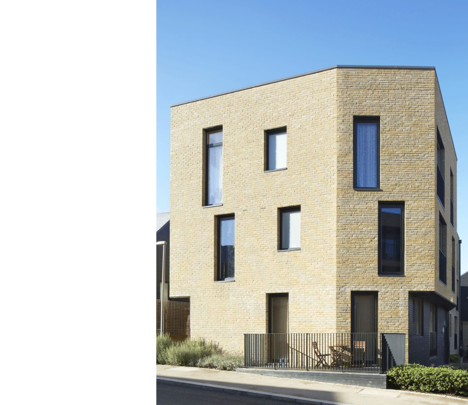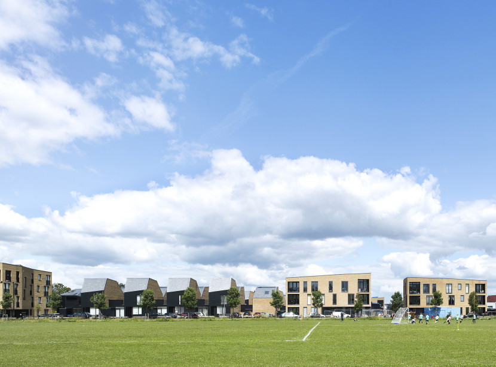NewHall Be, is an award winning, £12m housing development in Essex, featuring 84 units of new and familiar housing typologies.
Designed by London based Alison Brooks Architects, the development exemplifies efficiency in planning, typology design and construction quality. It not only maximises the site, but offers flexibility for the individual homes and a fair amount of amenity for the residents. The unique typologies include;
- 5 Blocks of Apartment buildings containing 6,7 or 8 flats each (1-2 bedroom)
- 14 Villas (3-4 bedroom)
- 29 Courtyard Terrace Houses (3-4 bedroom)
- 7 Terraced Houses (3-4 bedroom)
26% of these housing types are affordable.
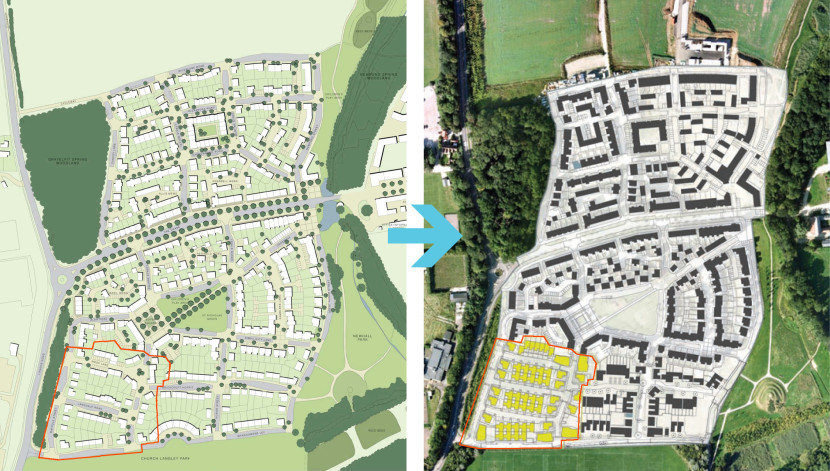
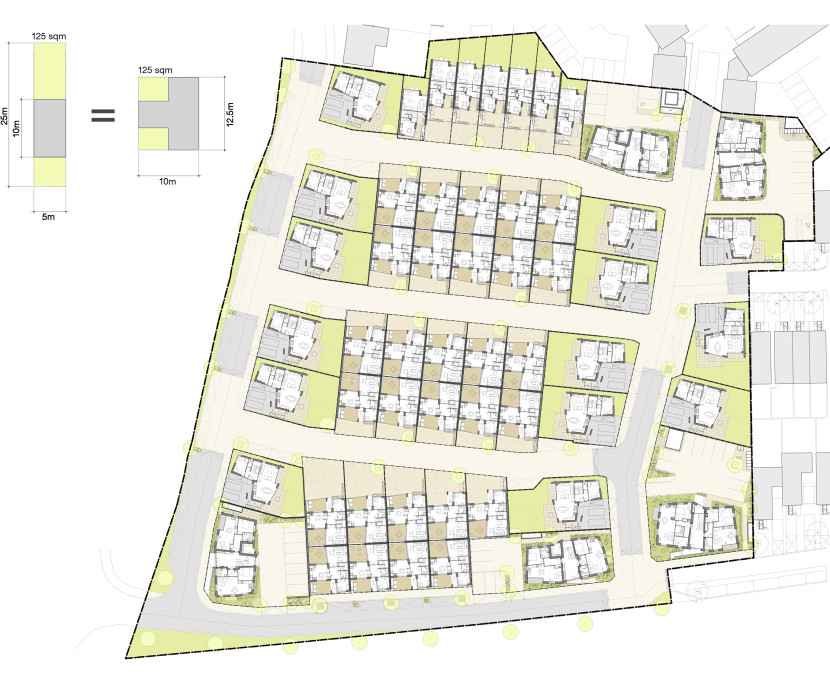
The scheme’s peculiar geometric forms and material specification is inspired by the powerful roof forms and simple materials of Essex’s rural buildings. In planning, the architects make use of this geometry to create light-filled, airy spaces, most especially in the T-shaped terraced courtyard houses. The high ceilings offer this grand feeling for the residents within the space, large windows frame the views of the landscape within and beyond the development while skylights allow daylight flood the core of the buildings.

Each of the housing types feature covered front porches, roof terraces, and Juliette balconies with loft spaces either finished as bedrooms or ready to retrofitted by residents as workspaces, additional bedrooms or games rooms. Villas and Courtyard houses also have an additional room on the ground floor which the architects consider as essential for accommodating the electronic media and home working lifestyles of the 21st century.
To quote the RIBA Stirling Prize judges,
“Newhall Be demonstrates the added value that good architects can bring to the thorny problem of housing people outside our major cities. By halving the size of the gardens – creating roof terraces in total equalling the land ‘lost’ – the architects fitted an extra eight houses on to the development. This paid for extras such as full-height windows, dedicated studies and convertible roof spaces.
The overall scheme raises the bar for suburban housing so that, if emulated, could and should have a significant impact on development across the country.
This is a fine achievement in its own right. In the context of much of the UK’s new house building it is truly exceptional”
COURTYARD TERRACE HOUSES
VILLAS






APARTMENT BLOCKS
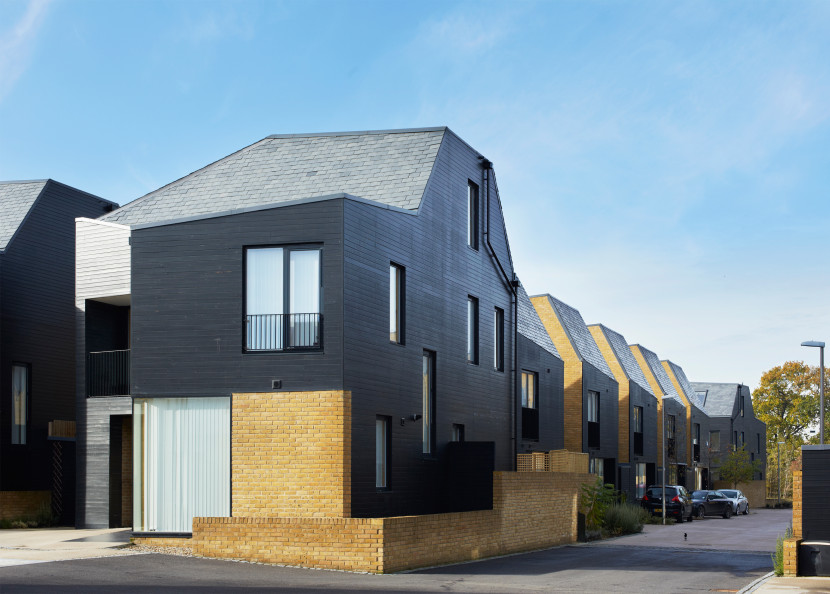
The development and its unique typologies are truly exemplary in design and the ambiance that said design creates. The geometry, introduces a sculptural rhythm to the scheme that is complemented by the landscaping and vegetation along the streets. The courtyard terrace houses are my personal favourite in the scheme as they function exceptionally well, and take up a fairly small footprint of 125 sqm. To put it in perspective for you, about 4 units of them would fit on a standard 18m x 36m plot, taking into consideration set backs, parking and what not. The apartment block also carry the same masterful spatial planning with fairly large apartments also taking up a fairly small foot print.
In maximising the site, the architects have yet been able to create a fair amount of density with housing units that don’t feel small or tight, but, large and open, arrayed along tree-lined streets relating well enough with one another to create both a sense of community and a sense of satisfaction for the residents there in.



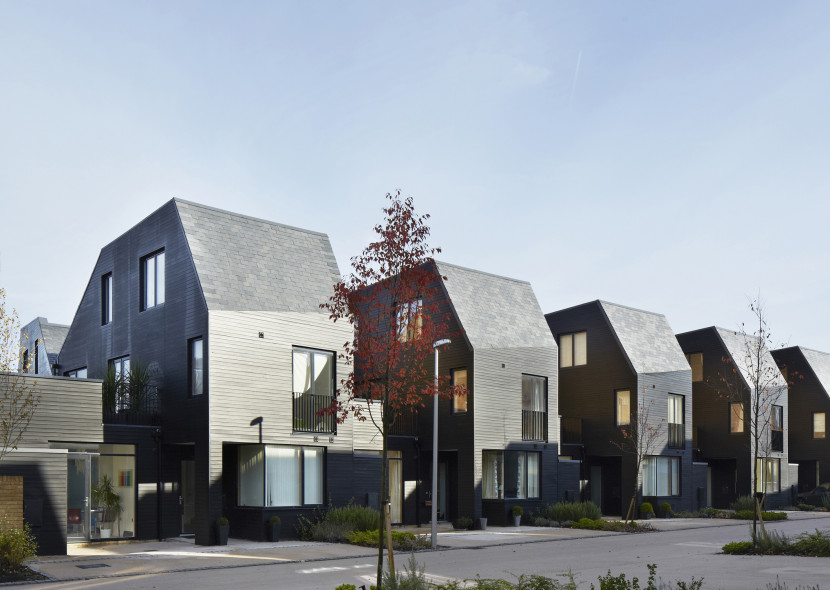
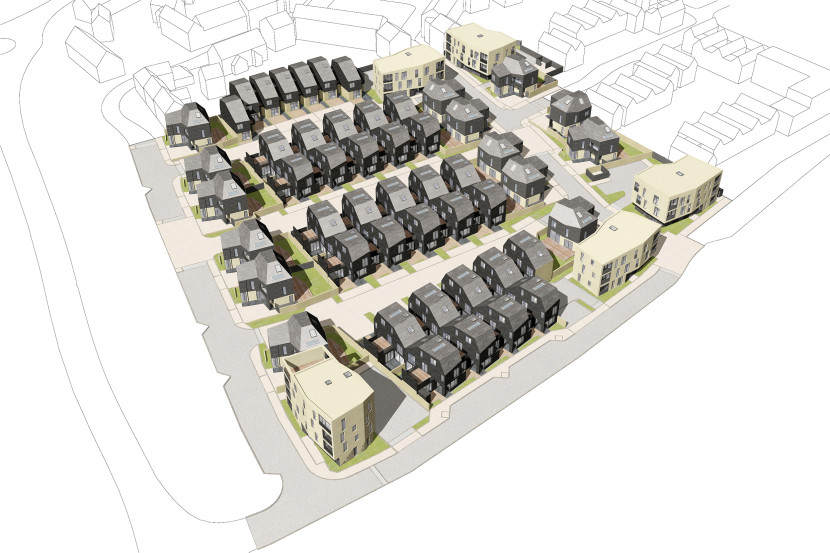
![Sht-17 [Courtyard House - 03 Roof Plan (Without Key)]](https://livinspaces.net/wp-content/uploads/2016/03/Alison-Brooks-Architects-_-Newhall-Be-_-Harlow-Essex-_-Plans-Sections-Courtyard-House-1-830x651.jpg)
