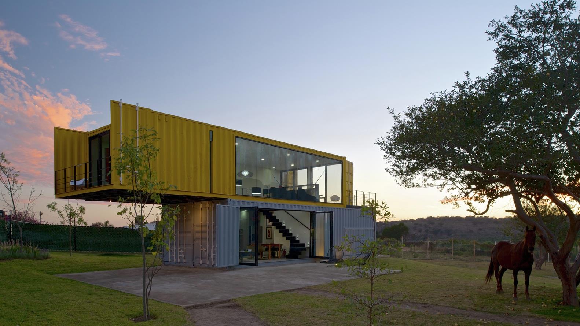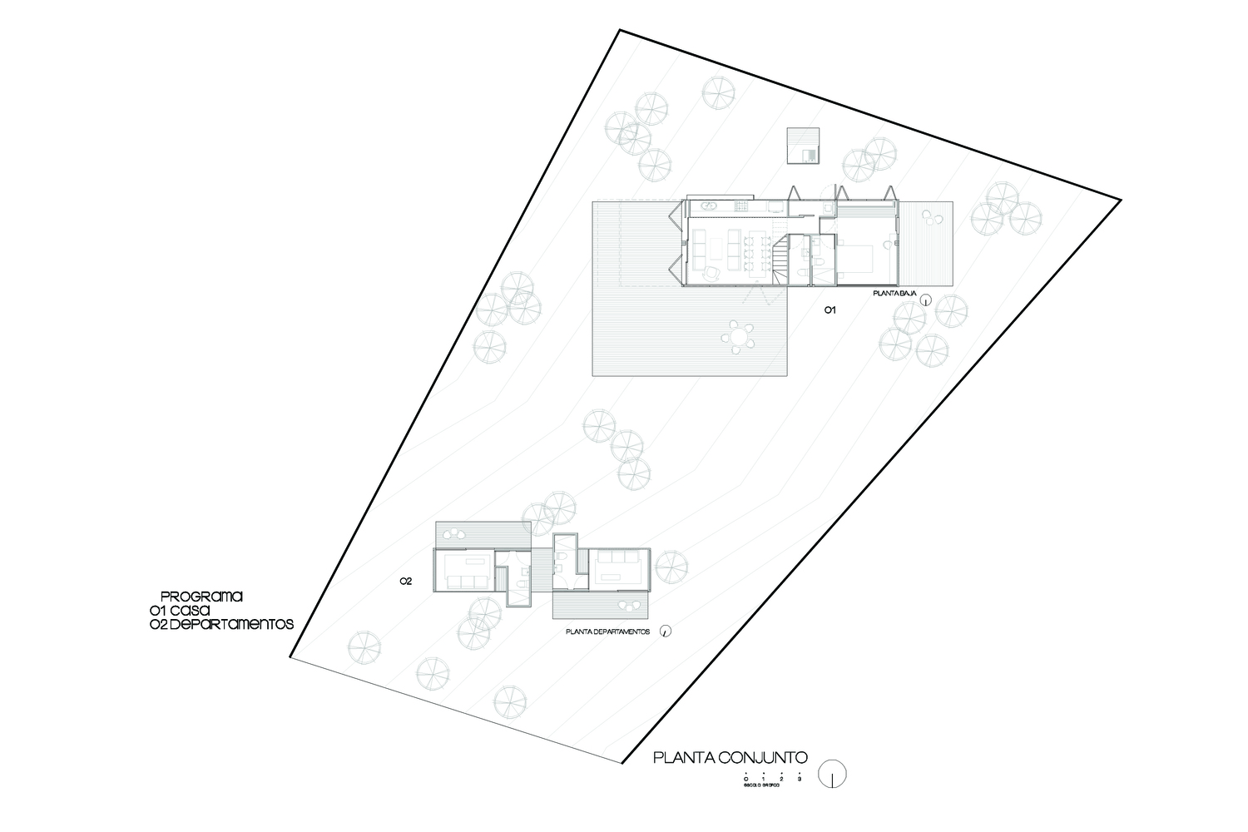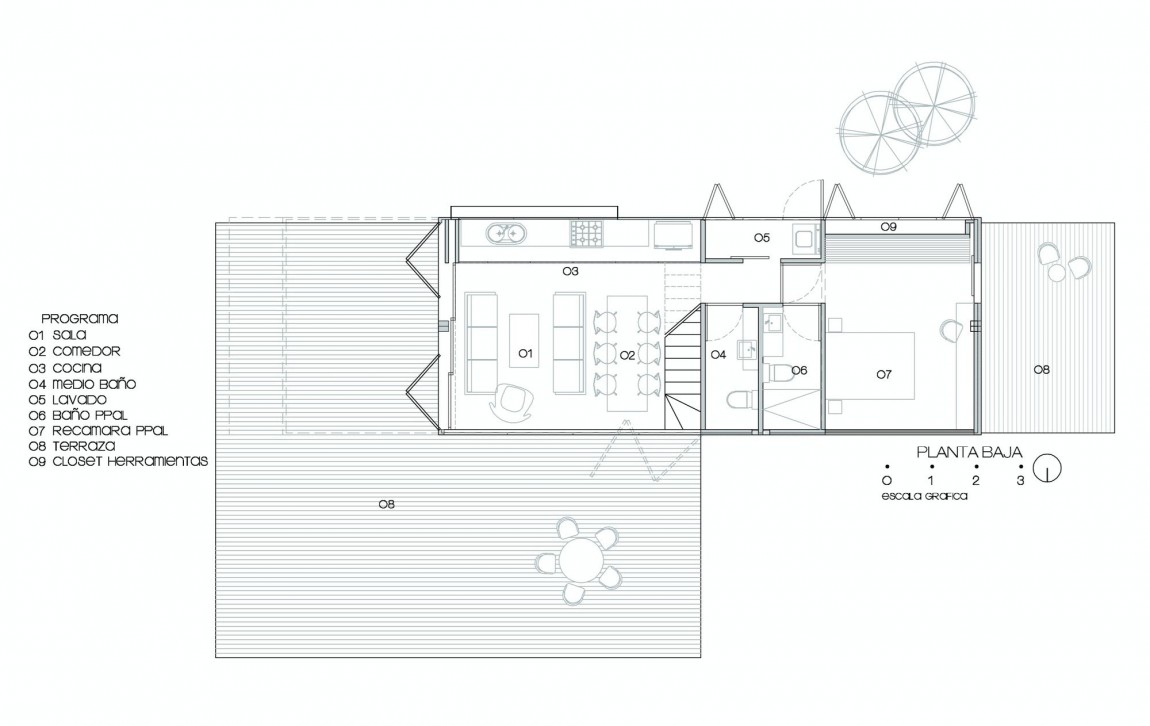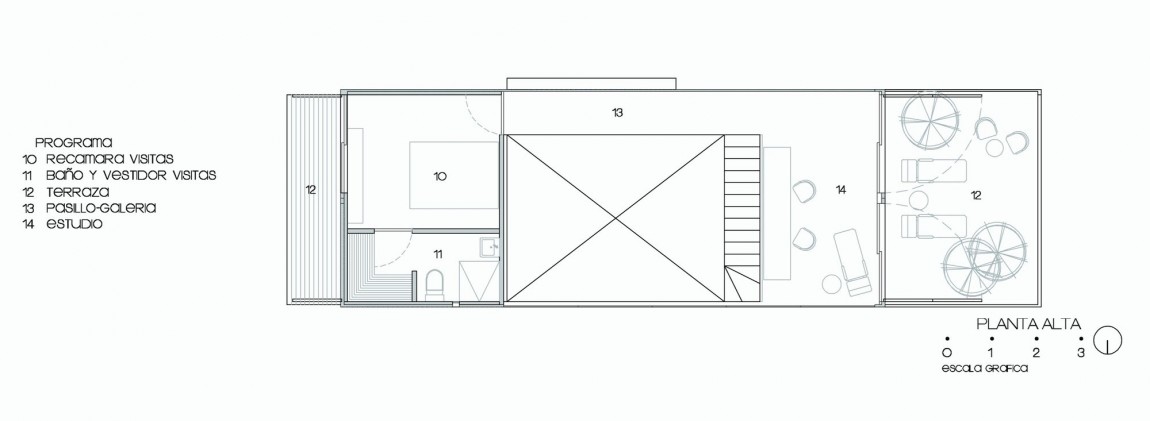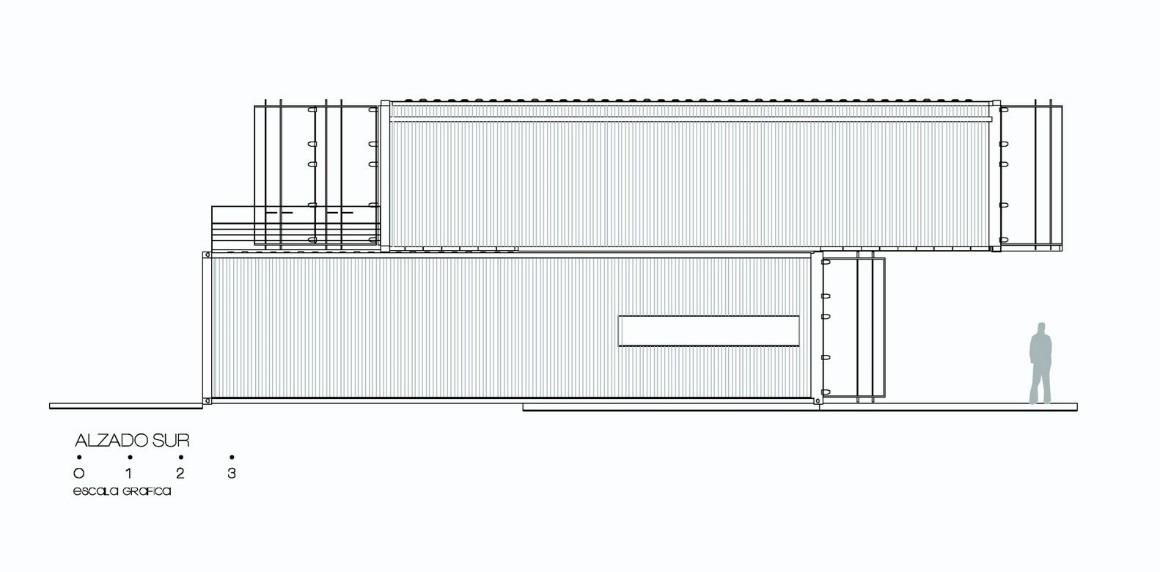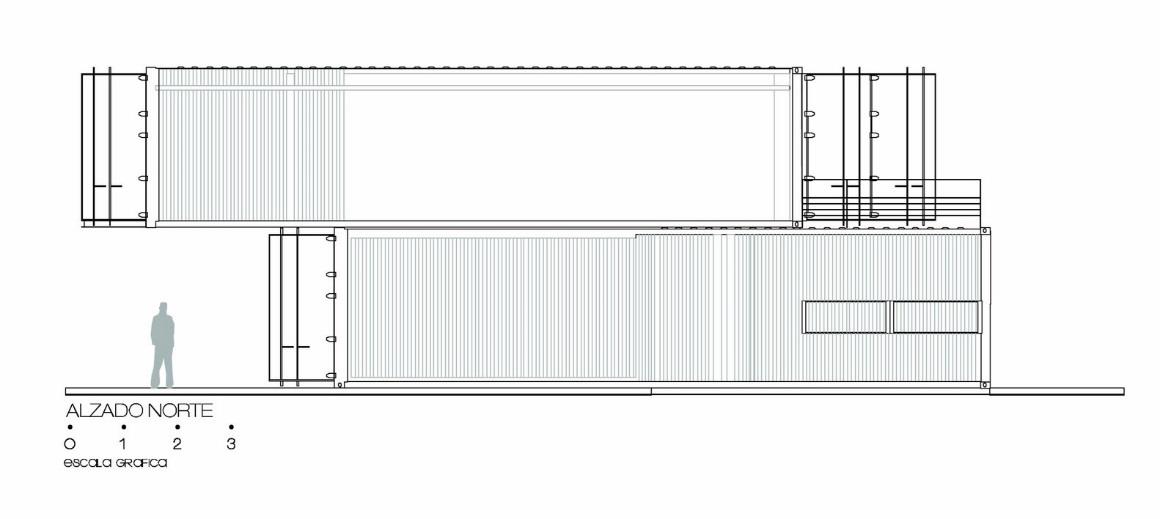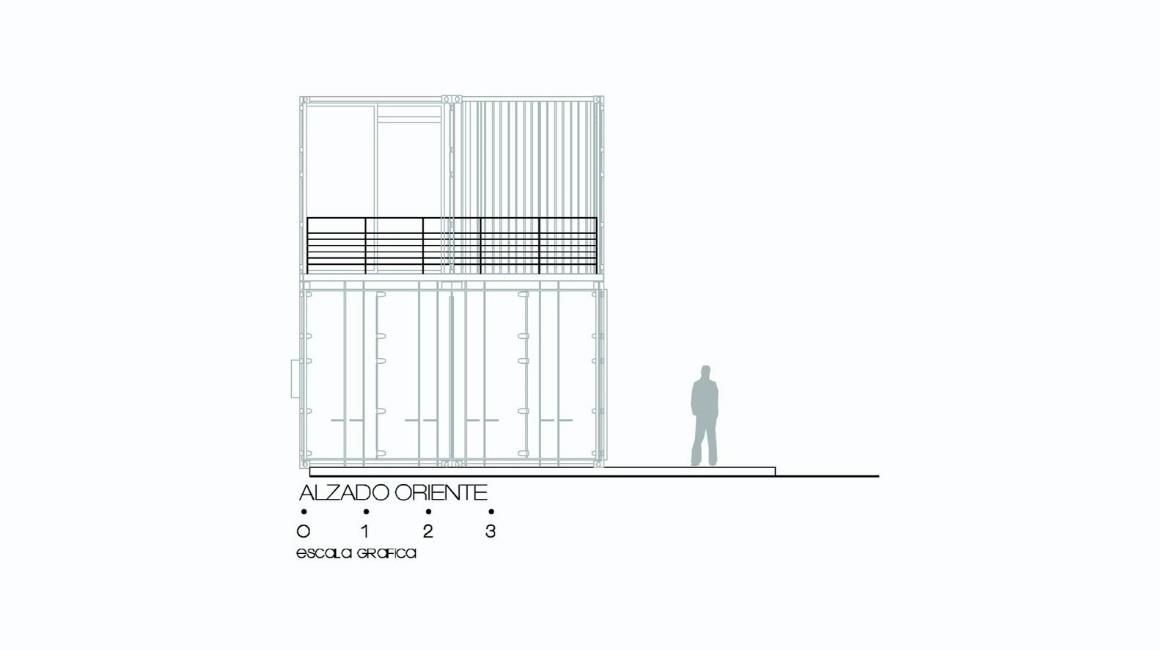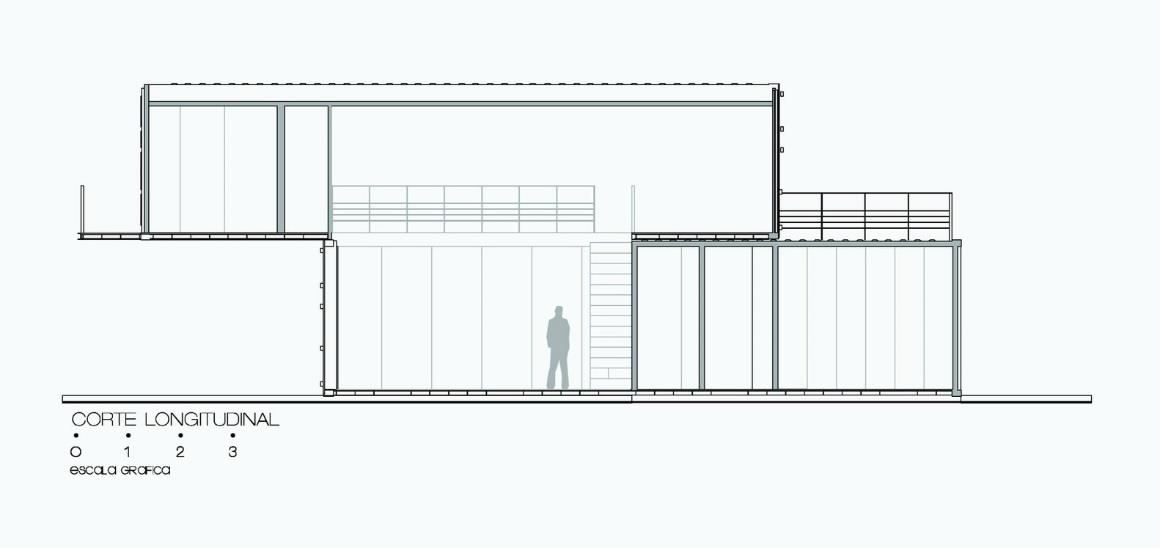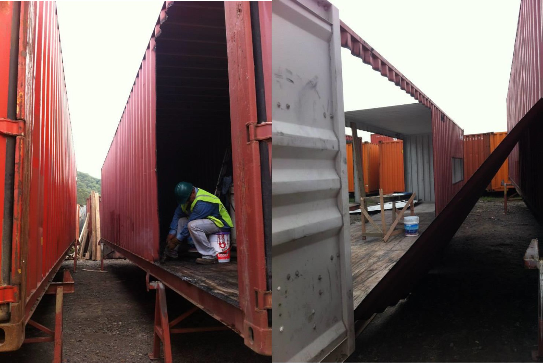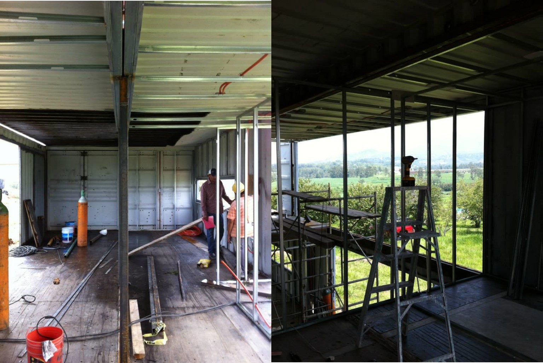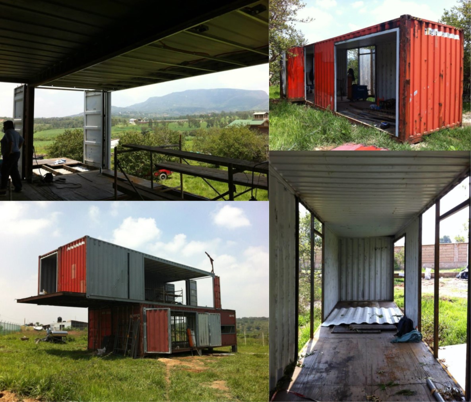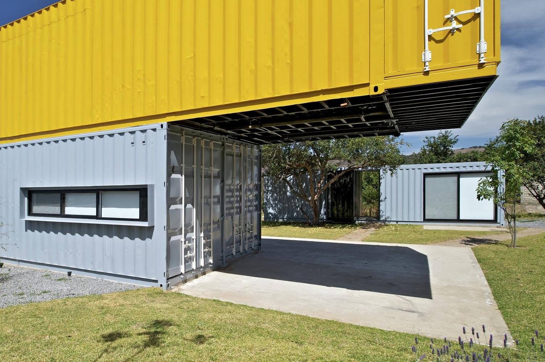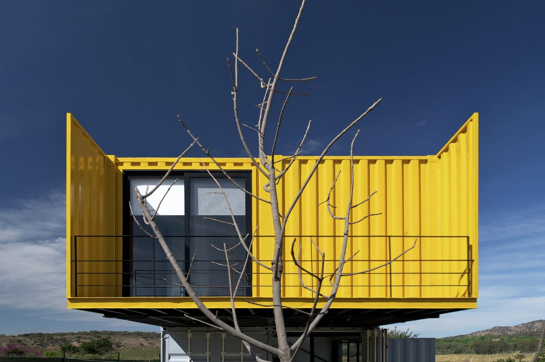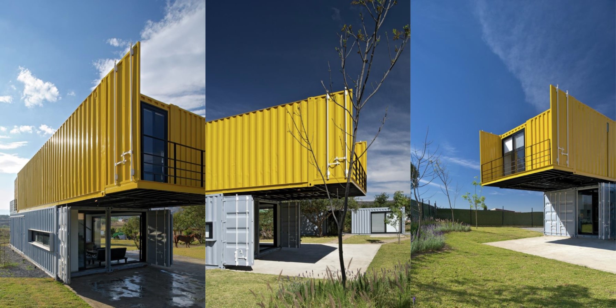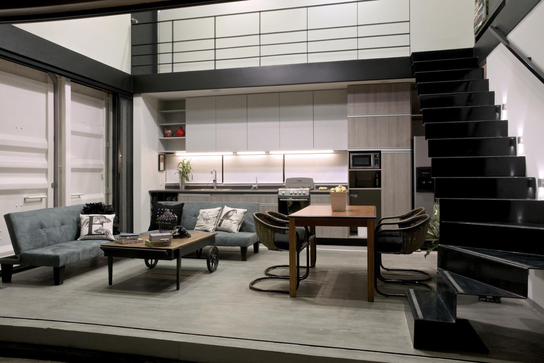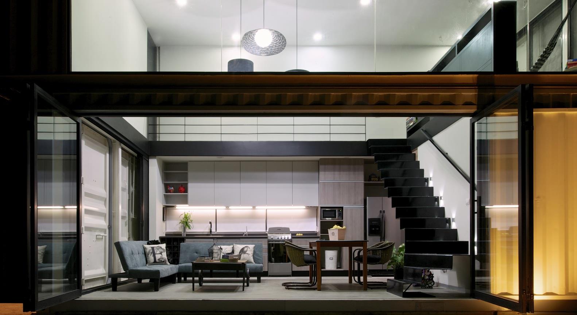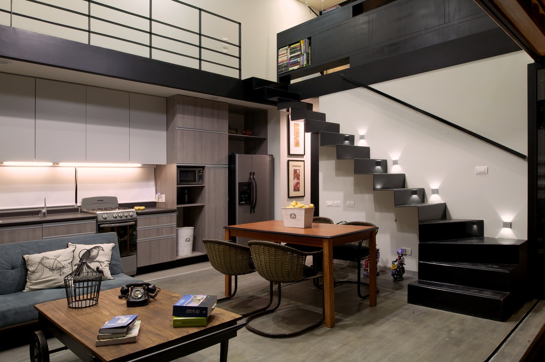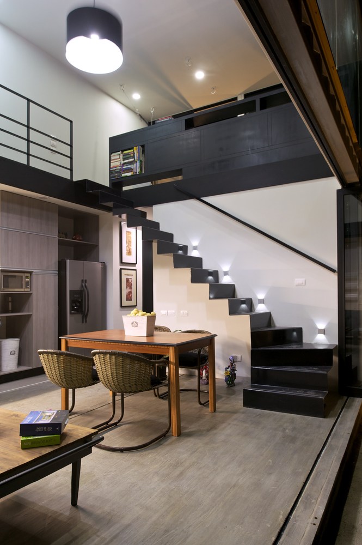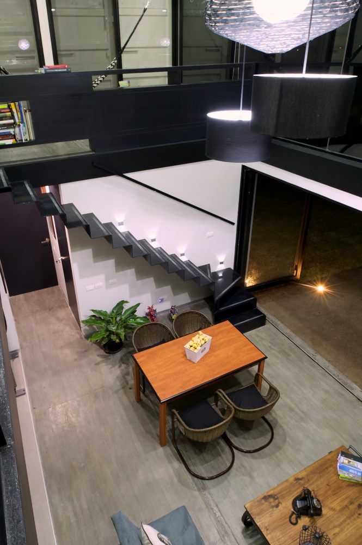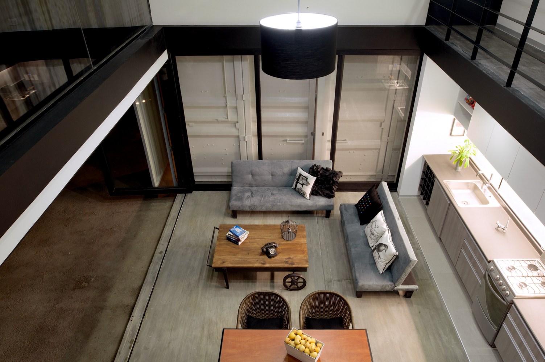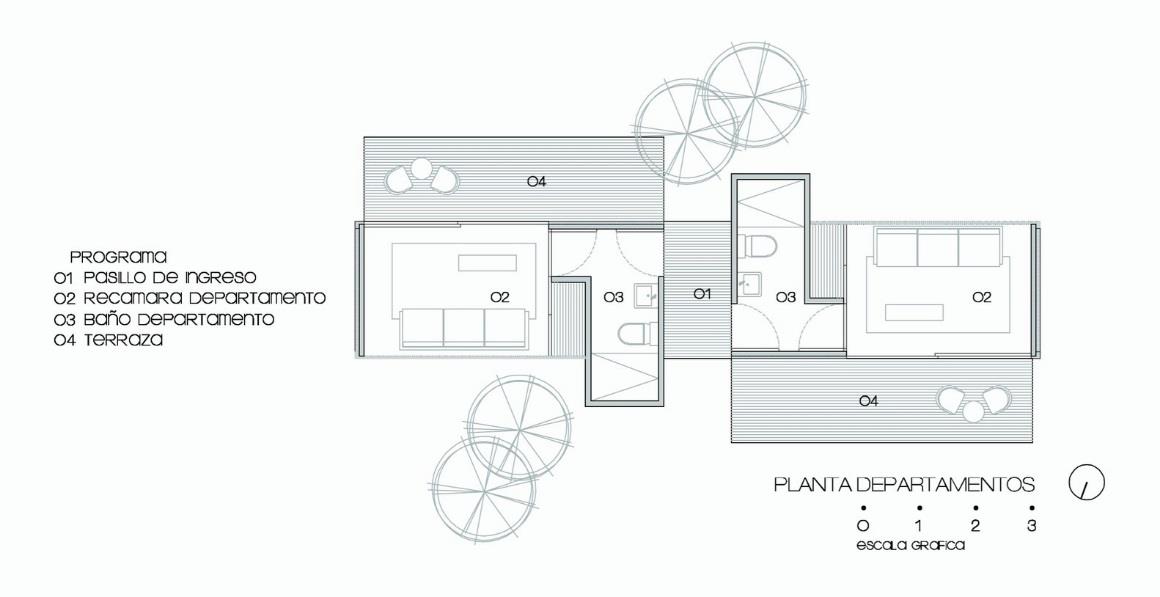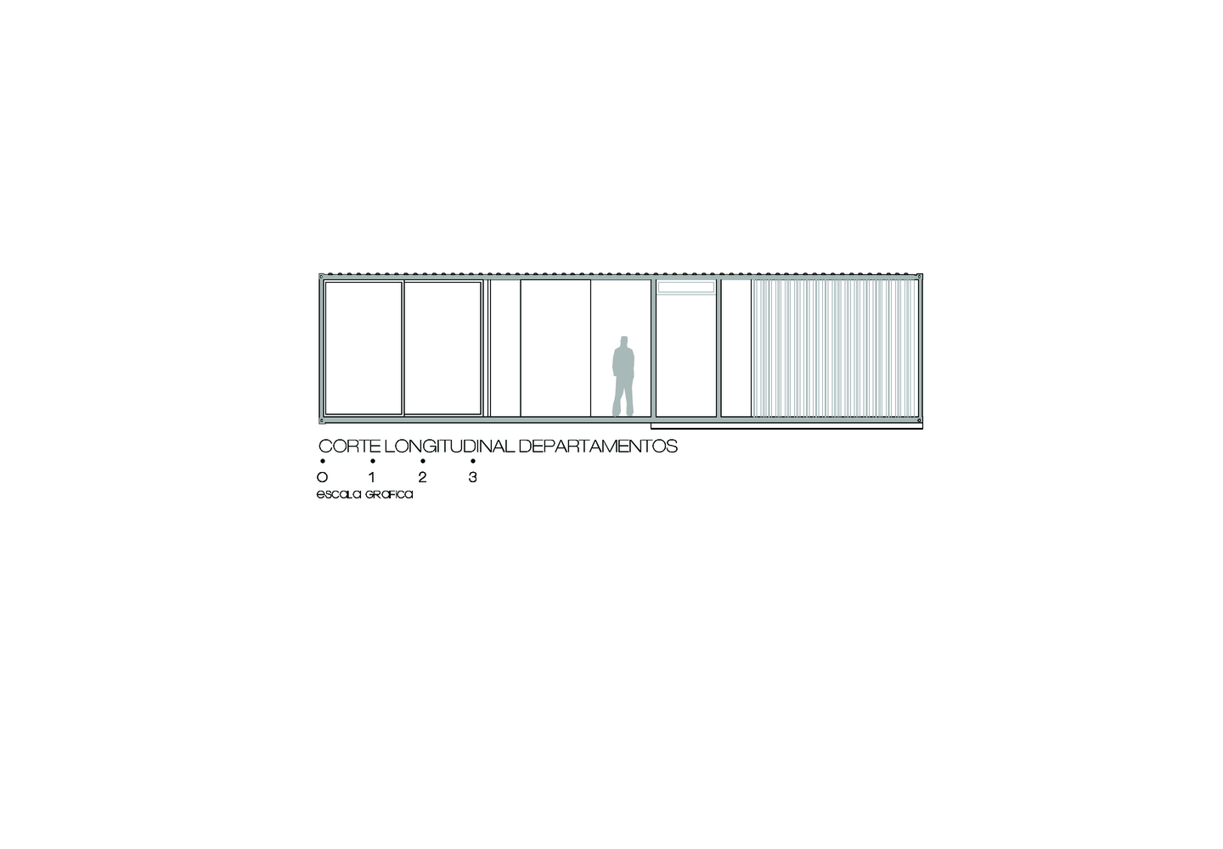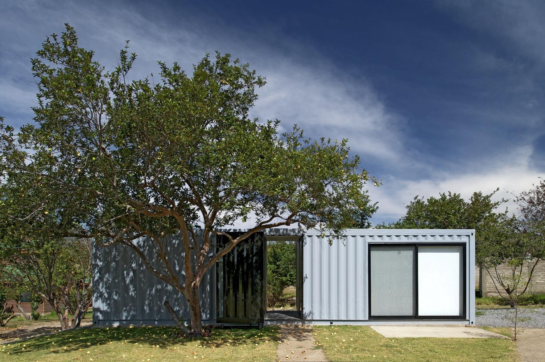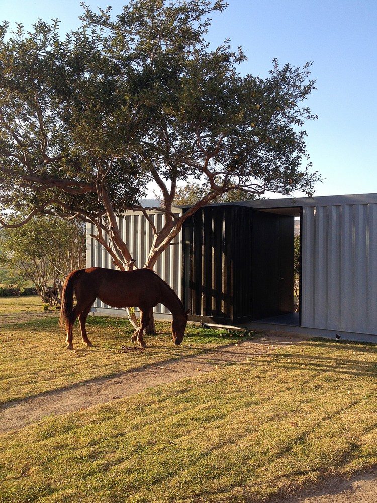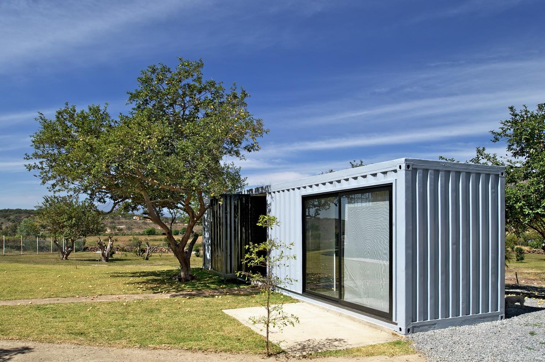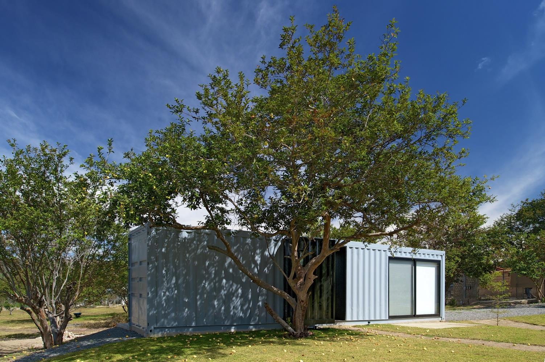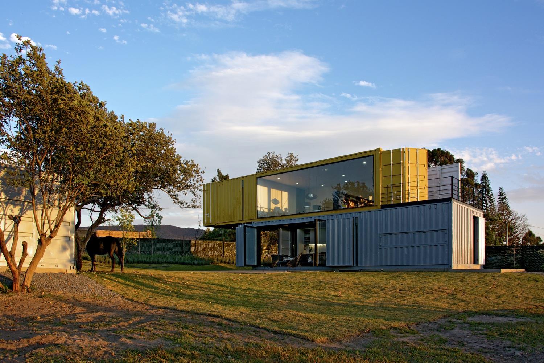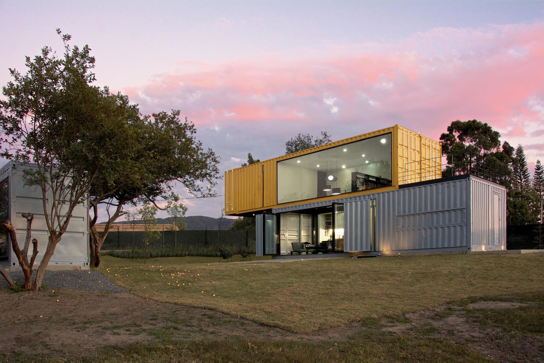In the Primavera forest in Azpopan, Jalisco, Mexico is the Huiini House designed by indigenous architecture practice S+Diseno Architects. The 2-storey 150sqm Huiini House makes use of 4 Nos 40ft shipping containers, in pairs stacked atop one another.
This configuration creates a prominent cantilever which in turn creates a covered terrace on the ground floor as well as two fairly large terraces above. A fifth container serves a guest quarters for the 900sqm property. Here’s a description from the architects, who also offer the pro’s and con’s of working with containers and how they were able to make the best of them:
The project is located in a secluded but privileged spot of the city, in the Primavera forest, where nature merges with the project. The house emerges as a place of retreat, since the client is a recently retired single woman, with firm, concrete and adventurous ideas.The client calls for the project as “stacked boxes” as she does not live with curves or inclined ways, hence arises the idea of the house-container.
The house is made of 4 HIGH CUBE containers (30m2), two downstairs and two upstairs, offset, to create two terraces, one on each level. The total area of the house is 120 m2. The program is divided into ground floor; living room, kitchen, bathroom, laundry room, master bedroom with bathroom, terrace and tool room. Upstairs is divided into guest bedroom with walk-in closet and bathroom, hall-gallery, studio, terrace and double height living and dining room. The project has the possibility of being completely open or closed if so desired. Due to the remoteness of the city and the extent of the site, we added to the program a final container that holds two mini studios with full bathroom each, for guests.
The containers have many advantages such as the recycling of the structure, speed of construction, transfer once built if changing the location of the project is necessary, as the project is modular it can be expanded, etc.
Among the challenges are, temperature control (in this case the project was left with longer facades north-south), the entire interior is lined with thermal acoustic insulation, not only for warmth but also for cold. The constant movement of the metal with the temperature change and noise in the rain. It also has passive heating systems and soon it will have solar cells. A smart way to recycle through a piece called home.
Would you like to publish your projects? Get Started Here



