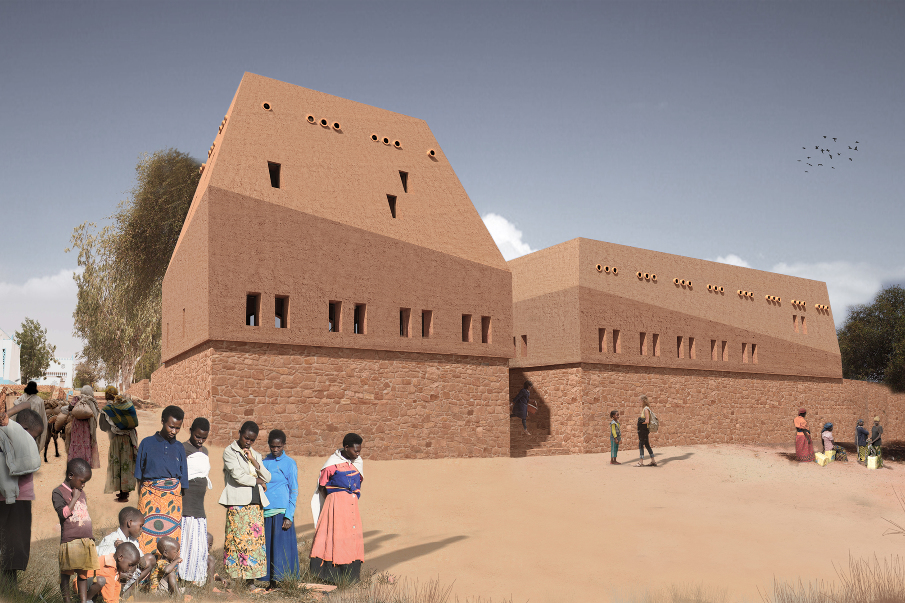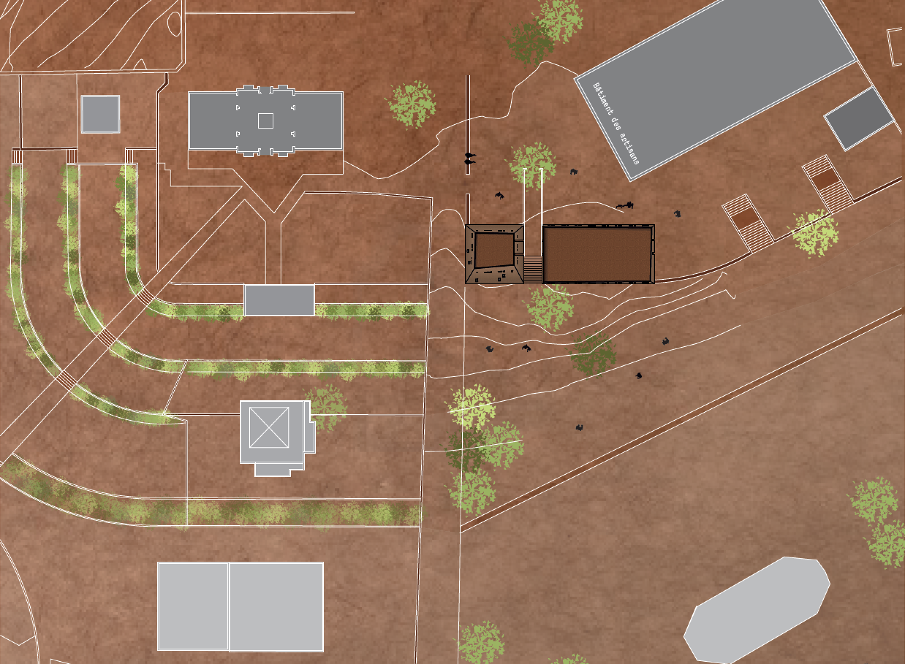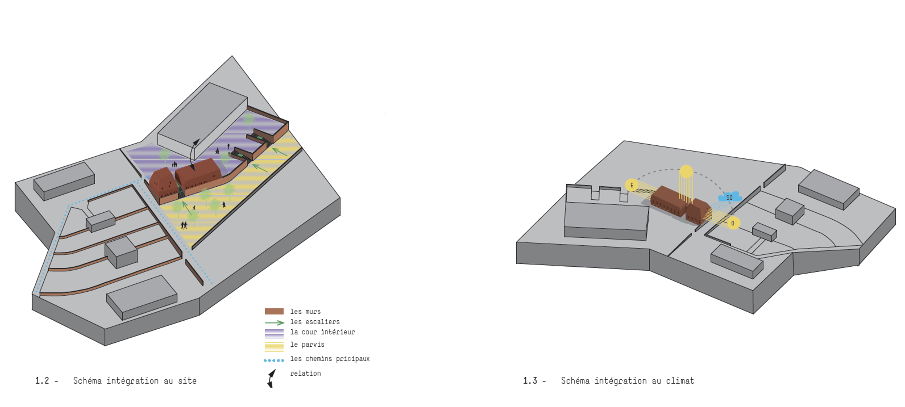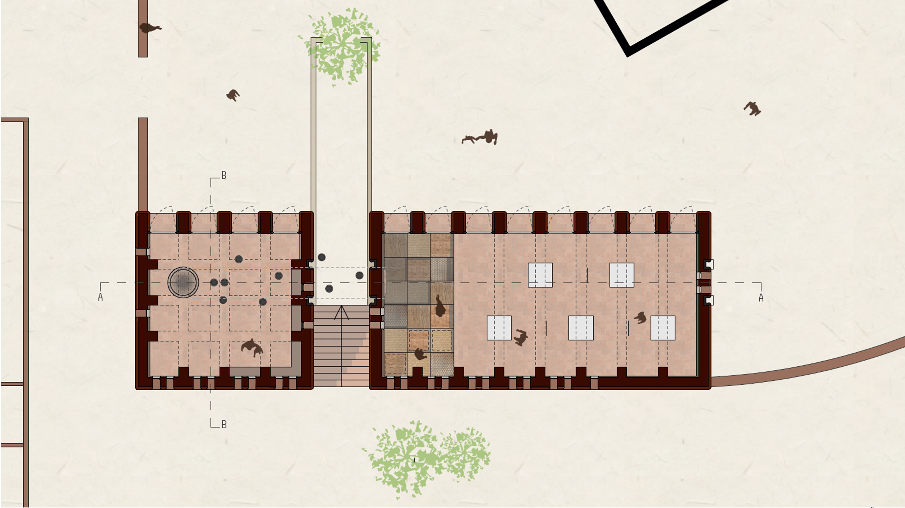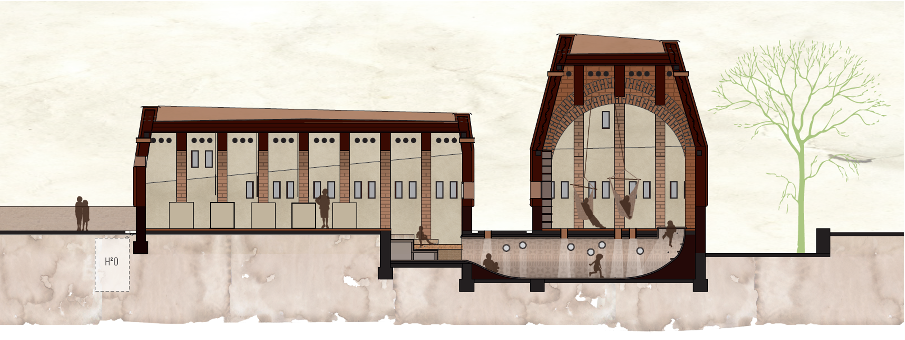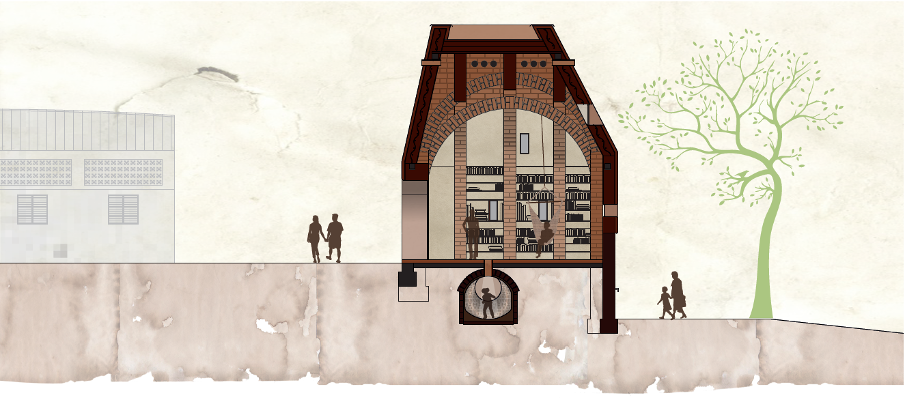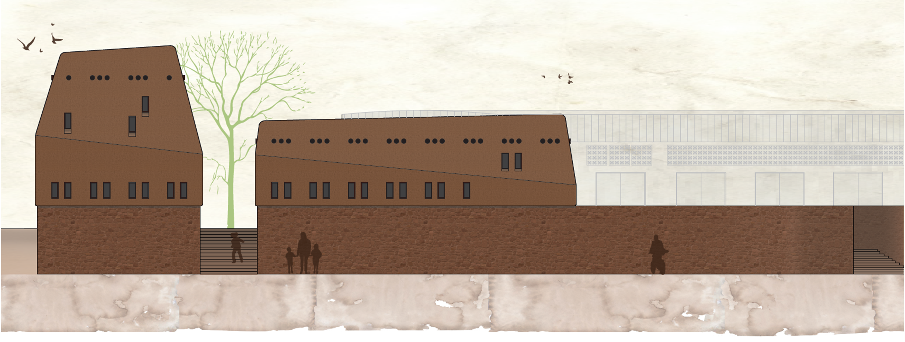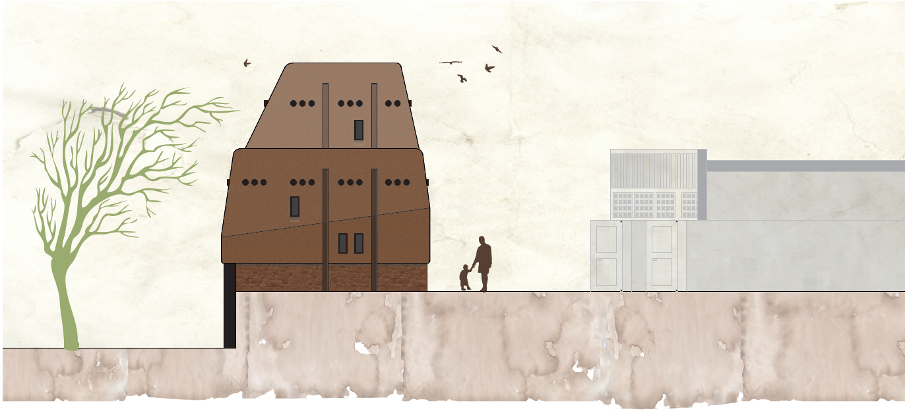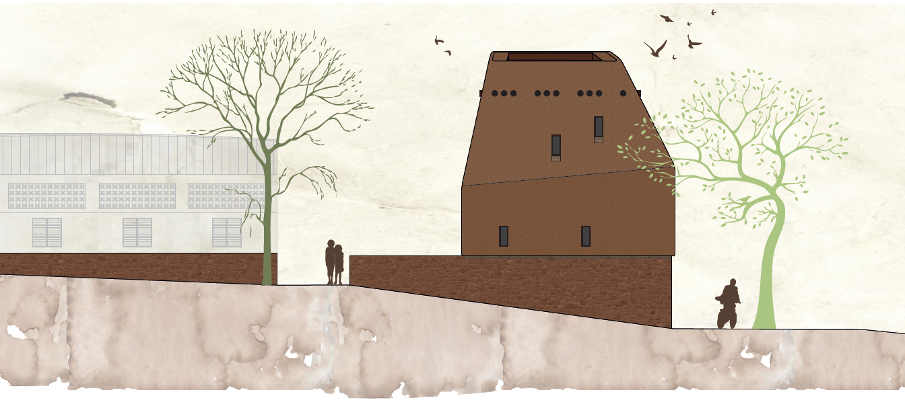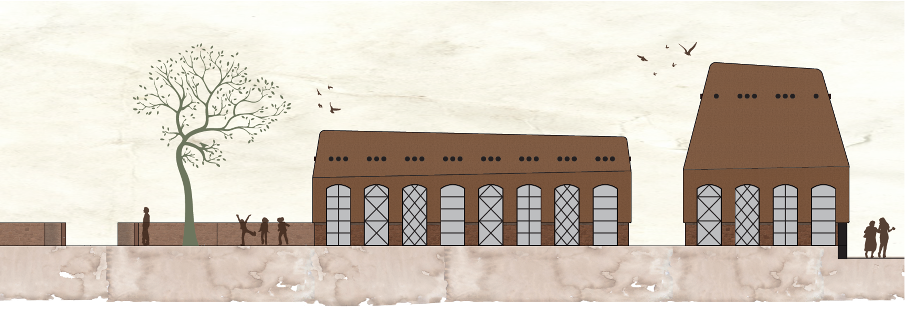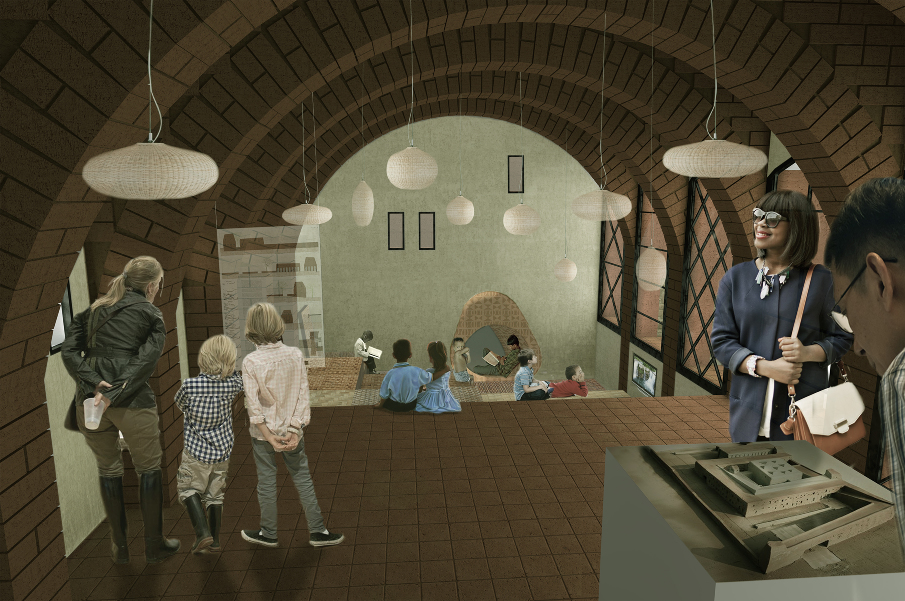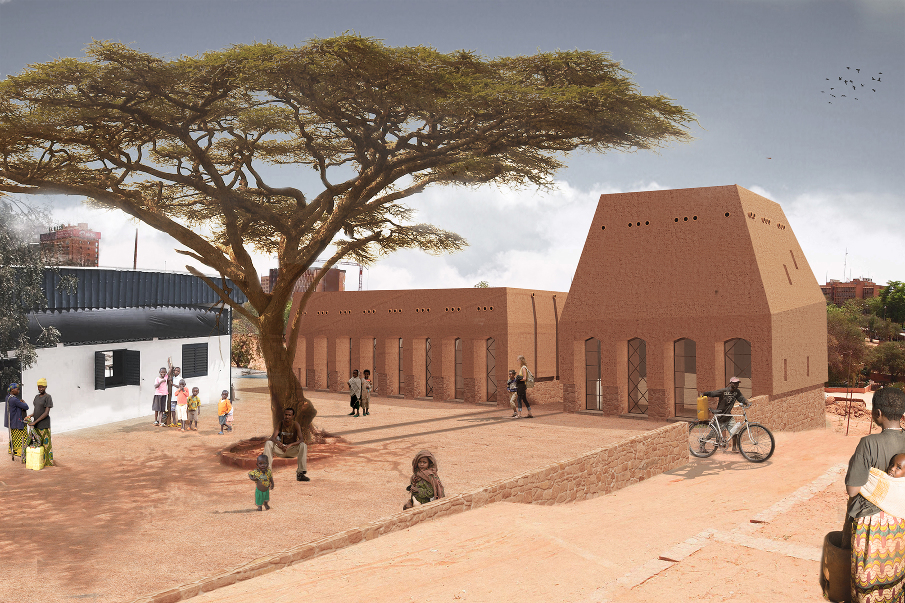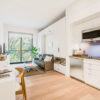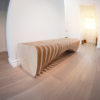PROJECT DETAILS
- Architects: BC Architects
- Location: Niamey, Niger
- Interior Décor: BC Architecture and Studies
- Project Year: 2013
- Photographer: BC Architecture and Studies
- Local Material Consultancy: BC studies
- Cooperation: Hanne Eckelmans
- Surface: 130 sqm
- Status: competition, 2nd prize
- Website: www.architects.bc-as.org
Sama & Kasa (which means “high” and “low” in Hausa) is a project proposal by BC Architects and Studies. It was presented for the pavilion, to promote earth architecture, in the national museum Boubou-Hama in Niamey.
The project was inspired by the vernacular architecture of Niger and is designed with characteristics of traditional materials, techniques and forms of the former to create well balanced contemporary iteration of the local methodology and culture.
As described by the Project Architects,
In this project, we used the raw earth for its brute character, which lends itself to a monolithic construction, but also for it’s characteristic to contribute to the valorization of human skills.
The concept of “enclosure” has a particular importance in the vernacular architecture of Niger. The fence serves to protect and define the social status. When we take a look at the typology of a Niger-ian city-house, we note that several volumes are built on an enclosure. This enclosure and its spaces determine the inner courtyard of the concession. We reinterpreted this concept in the project.
The existing containing wall is extended and the two attached volumes create the courtyard. The volumes are finished with a smooth plaster and appear as two sculptural objects on a socle of rough stones. A static and rather closed expression emphasizes the south facade, whereas the north facade is very open to the inner court. A staircase between the two volumes realizes the access to the courtyard. This access invites visitors to enter the court and it arouses curiosity to discover the place.
The pavilion is designed as two entities. There exists a communication between the two volumes, which generates a mutual reinforcement. The phenomenon of diversity is a very important element in the traditional architecture of Niger. Everyone builds his own house, little by little, piece by piece. Each element is defined by its function and the inspiration of the moment. In the project, we adopt the concept of diversity, but as its counterpart it are the simplicity, the functionality of the elements and the materials that unify the whole project.
The northern facade is composed of a succession of doors that open the volumes to the inner court in front of the existing building of the craftsmen. The exhibition space, the low and long volume, offers an open plan that could be used for other purposes. Further in the space you can see a multi-level stage, a ludic area. In the back wall, there is a small round opening that leads to the gallery of children. This space, a play area for children, is a passage that offers the possibility to enter the library in the second volume. This high and bright space contrast, by its spaciousness, with the underground gallery. The incoming light from above in the dome gives an impression of sacrality and creates a place favourable for reading and serenity. Handcrafted products were used for the interior arrangement of the two areas. In this way the pavilion valorises the knowledge and inspiration of local artisans.
To avoid overheating of the interior spaces, we decided to open the pavilion along the north-south axis. The northern facade has large door openings whereas the south facade consists of small sizes windows. As a protection against the deep incoming sunlight at sunrise and sunset, and the heavy rains, from the southwest during the rainy season, the eastern and western walls are almost blind.
Want to get your project published? GET STARTED HERE.



