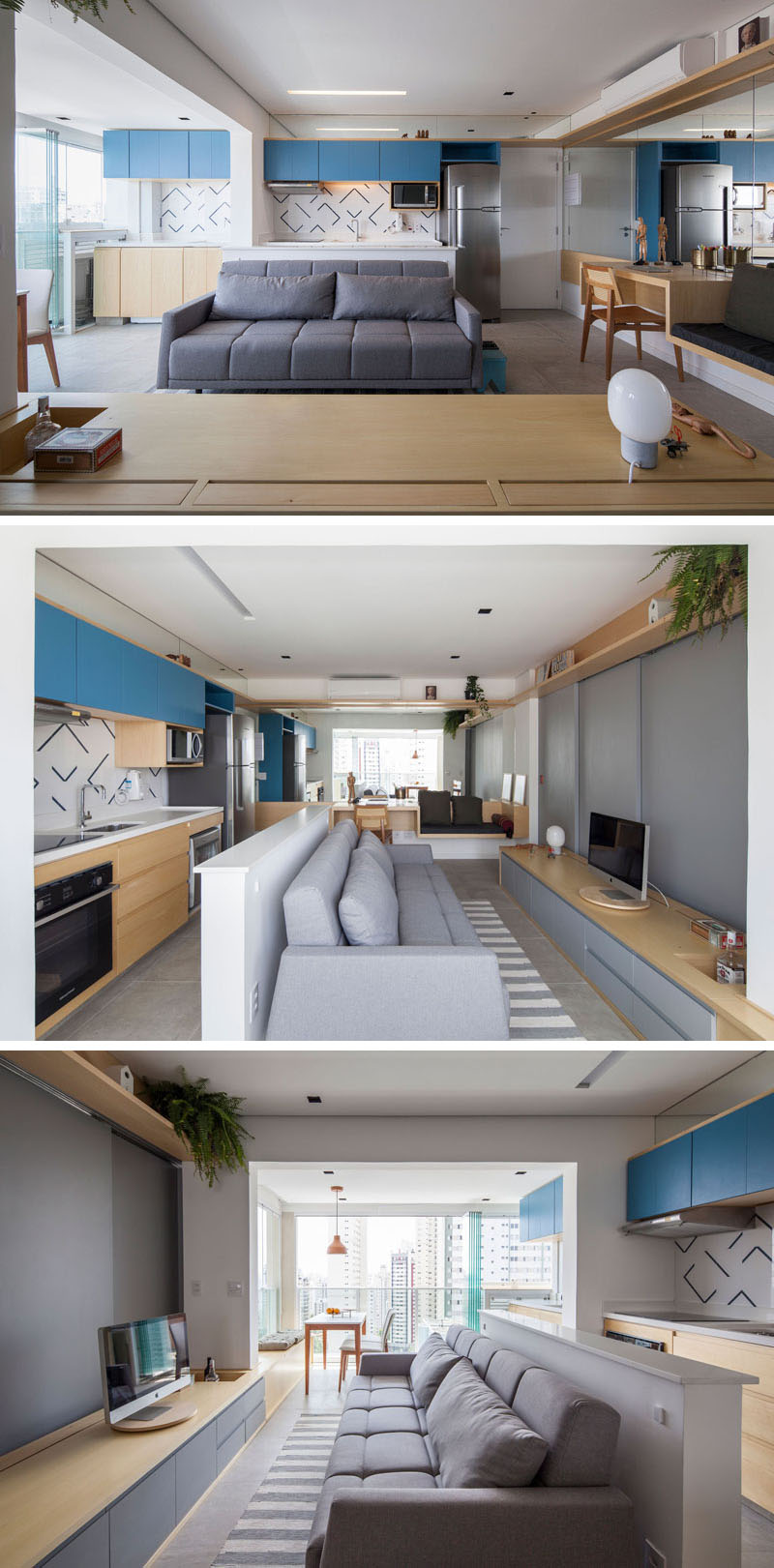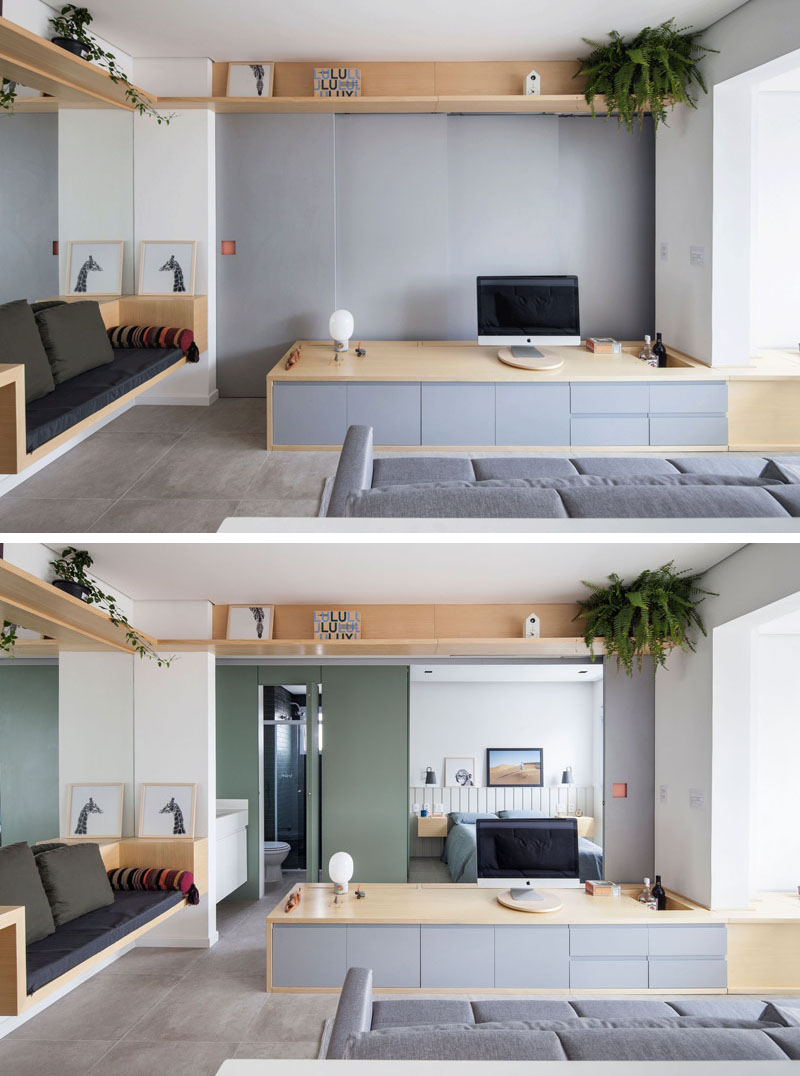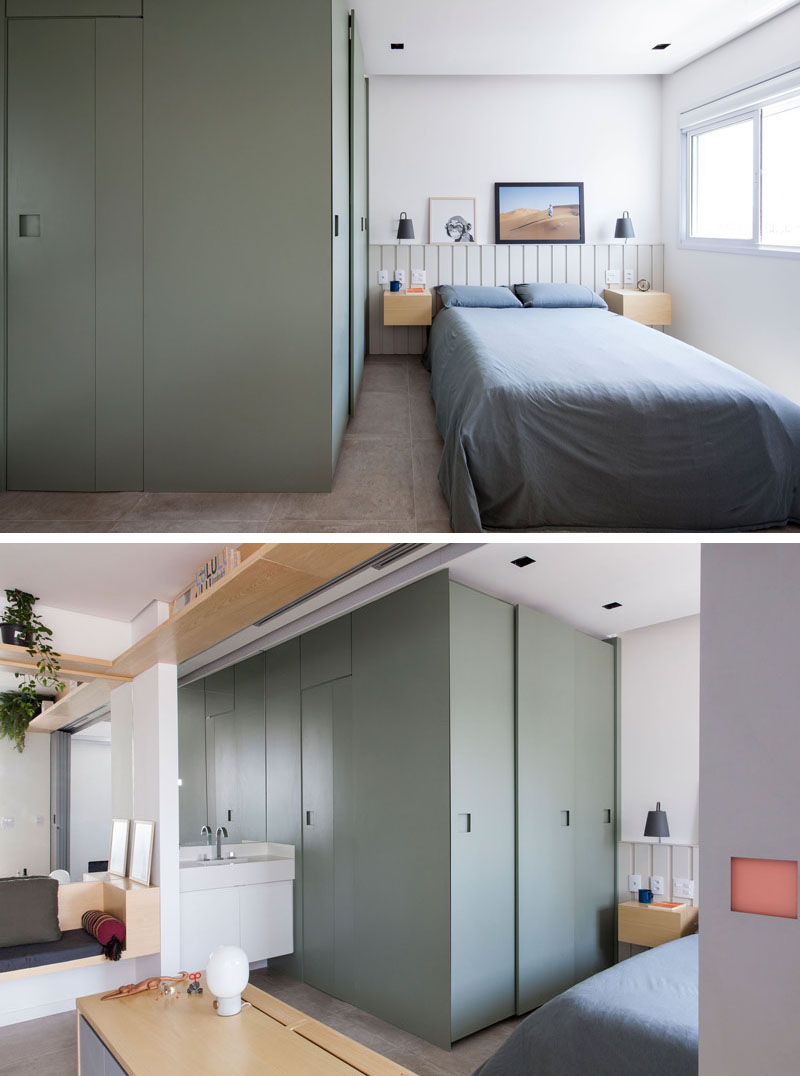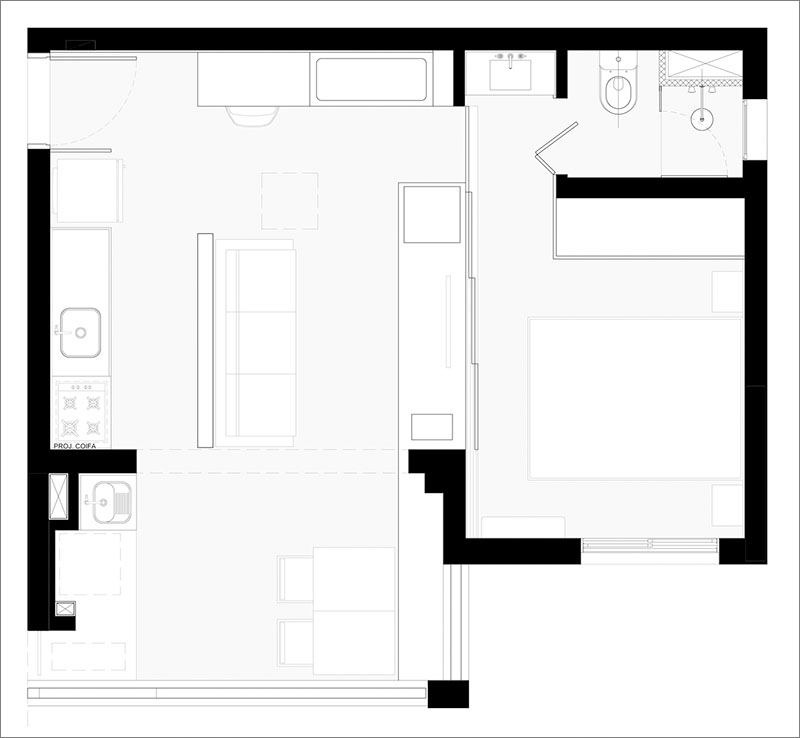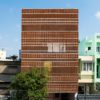The project consisted of renovating a 38 sqm apartment in a newly built building in the Brooklin neighborhood of São Paulo.
Because it was a limited space, the closed program had to be concentrated. It was decided to densify all the items that could generate visual barriers in blocks and to touch them to the few walls of the apartment of a dormitory, already the furniture of the areas of conviviality is low and therefore allows the space to be seen from one end to another at any time, in this way the plant breathes in the best possible way and leaves the residents in constant contact with the view of the city that the seventeenth floor provides .

 DRAWINGS COURTESY ESTUDIO BRA
DRAWINGS COURTESY ESTUDIO BRA
In the block leaning against the opposite wall of the entrance, we have bathroom and wardrobes, which join in a green block built in carpentry, the furniture has four doors and one of them hides the bathroom of the couple.
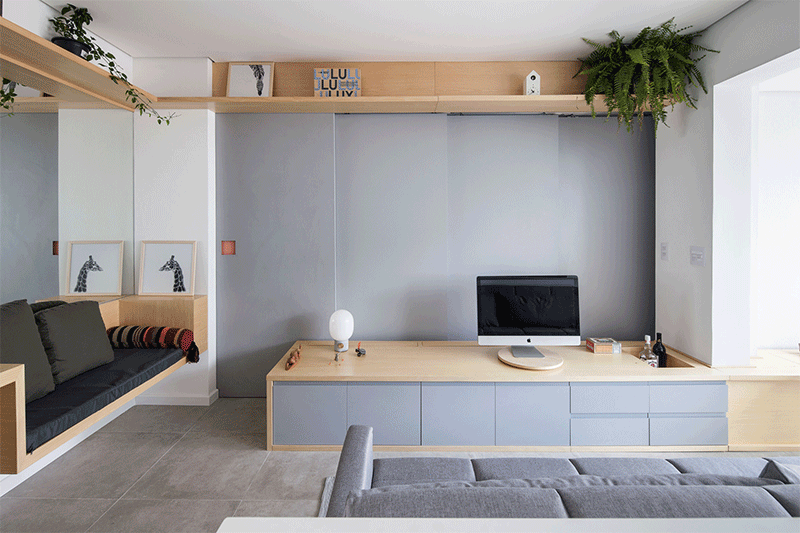
On the opposite side, a blue linear furniture measuring five and a half meters long accommodates the appliances, countertop for washing and preparation of meals, and finally, on the balcony, the service area was accommodated where discreetly the laundry was positioned, already which received a built-in tank and a washer and dryer that is closed by two joinery doors while it is not in use.
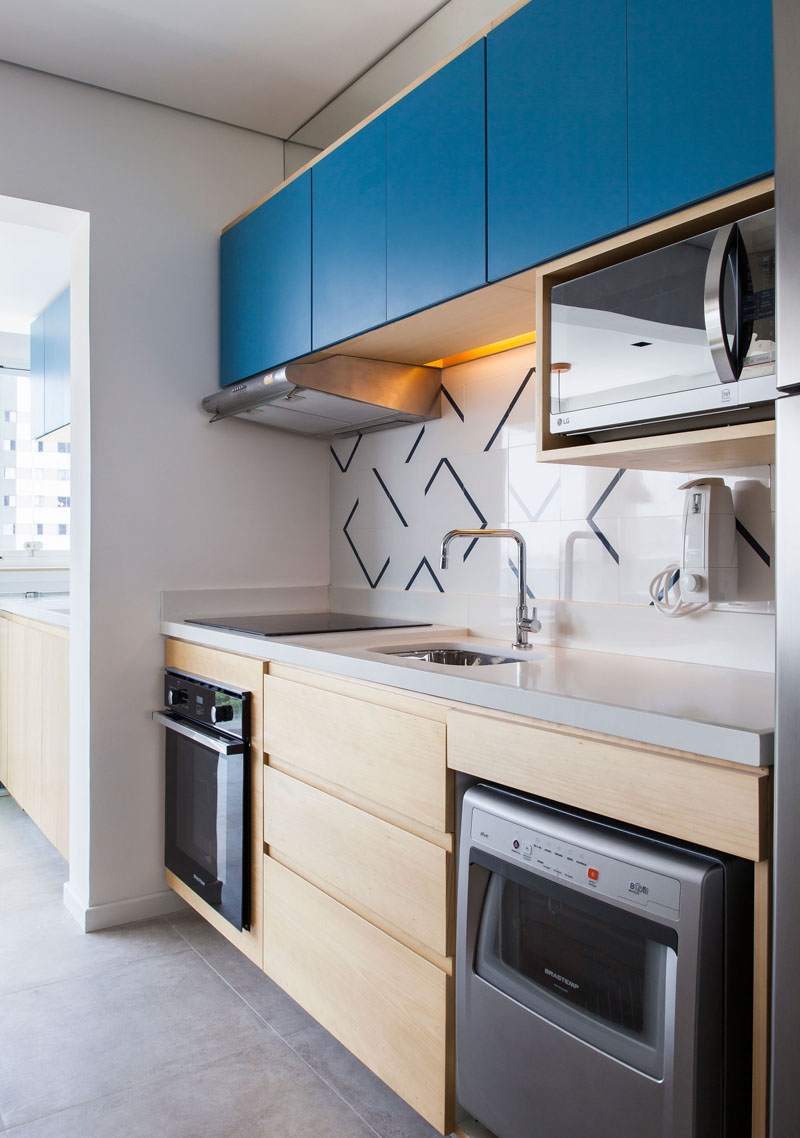
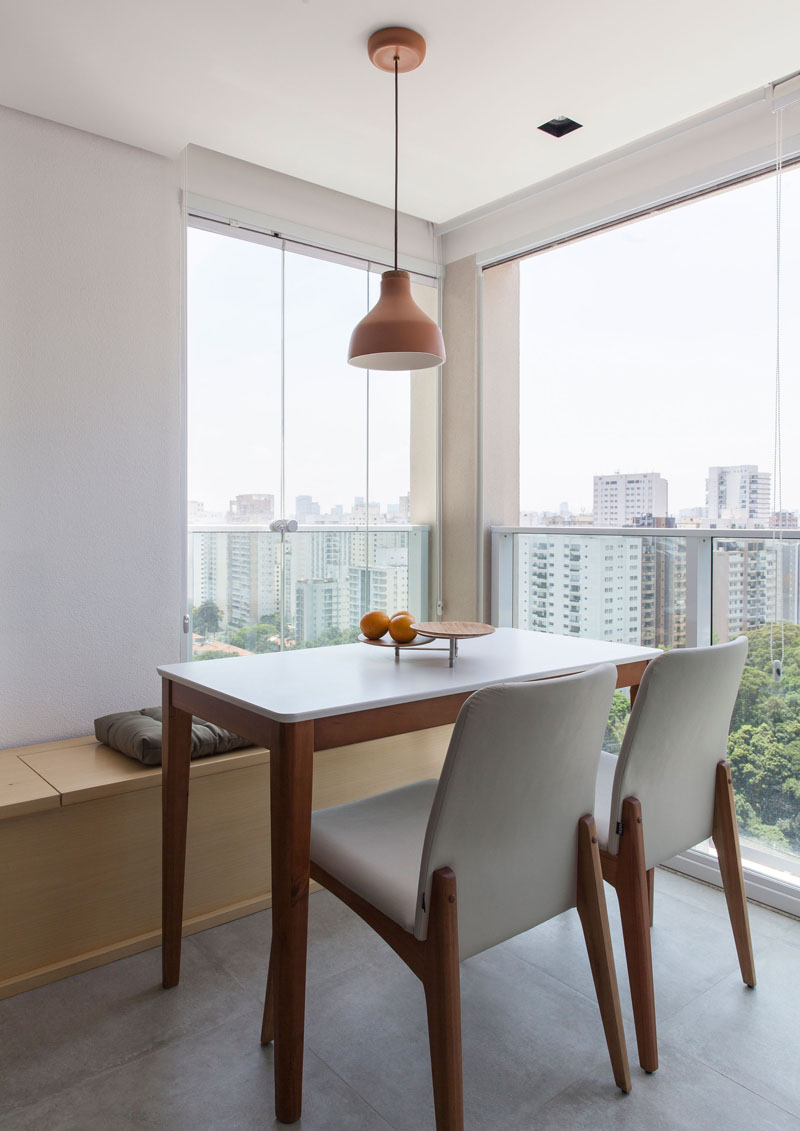
The materials are simple answers to the needs of each space, the blue and green joinery were lined with a high strength industrialized laminate and the furniture of the living area and the mini office received natural pine blade, the whole apartment has the same floor porcelain tile gray and white painted walls, except for the box that received green porcelain tiles on the floor and on its walls.
