Located in Sydney is the Elliot Ripper House designed by Christopher Polly Architect. I’d like to call it a very expressive piece of residential architecture, not because of overtly emphasised geometric volumes and proportions, but because of the intent behind the design.
The prominent large panes of fixed glass and swiveling pivot windows are a testament to that intent. A connection of the interior and exterior. This is further bolstered by the collapsible glass wall found on the ground floor that seamlessly connect the kitchen/dining area to the rear garden, save for a step change in level. It all makes the home look very comfortable and perfect for small family within which one can savour living in a dignified manner.
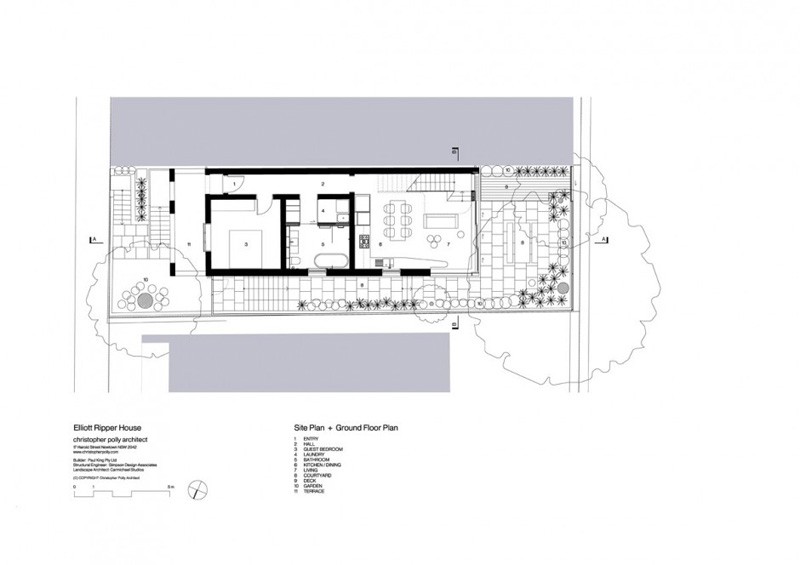
Peculiarly, the ground floor caters primarily to cooking and dining areas along with a large bathroom and standard bedroom, while the first floor features a sizable living room, master bedroom and study or third bedroom. This seemingly odd arrangement, is more about lifestyle than what is known to be the norm in planning (at least in this part of the world) The arrangement is intended to provide a “day space” as the ground floor and an “evening space” as the first floor. The idea is that cooking, dining and entertainment typically occur during the day, while relaxation as well and a general separation from all things cooking and cleaning, would occur in the evening, hence, the seperation. This idea, though not new or novel, finds a more deliberate expression in this home with the aformentioned elements and promises an almost divine experience of living therein.
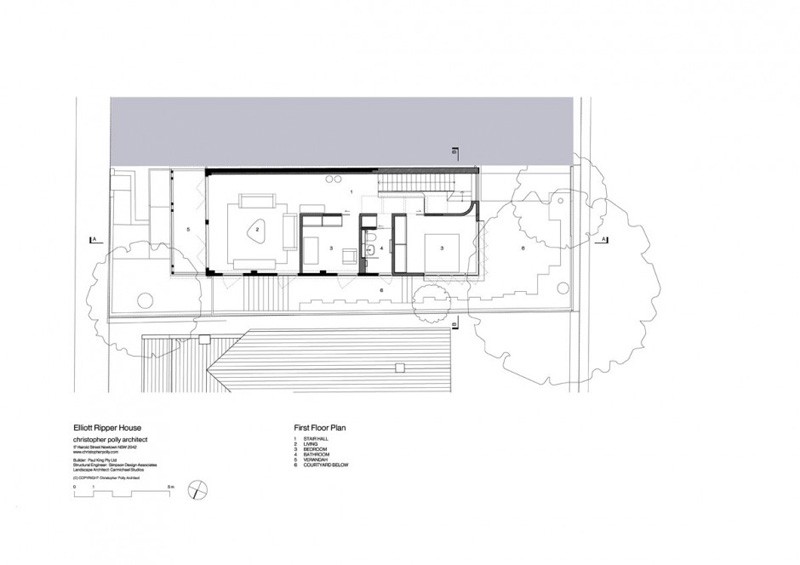
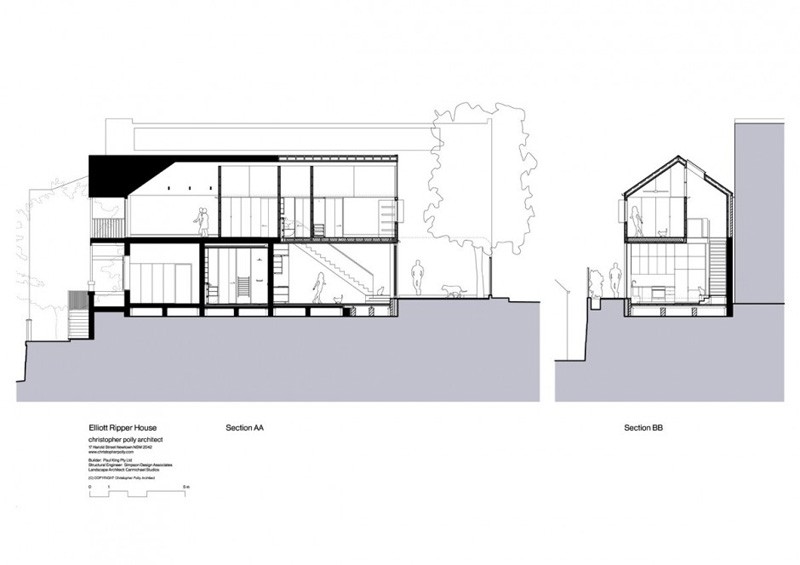
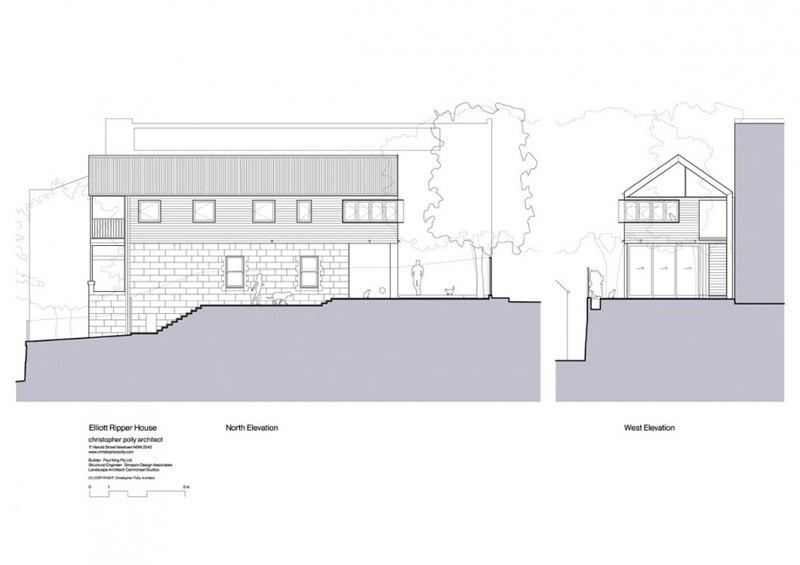
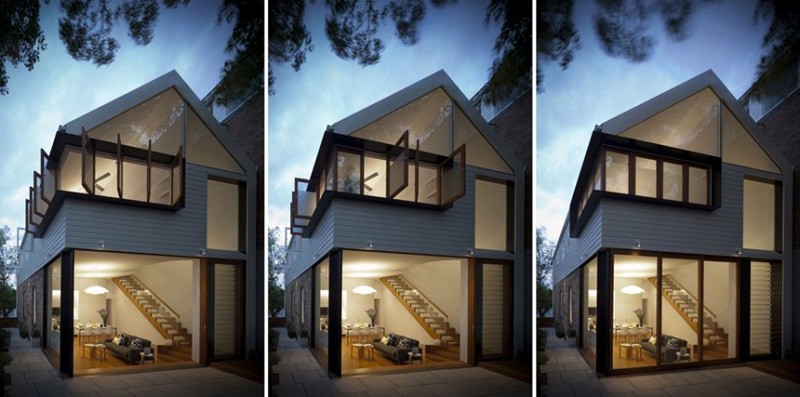
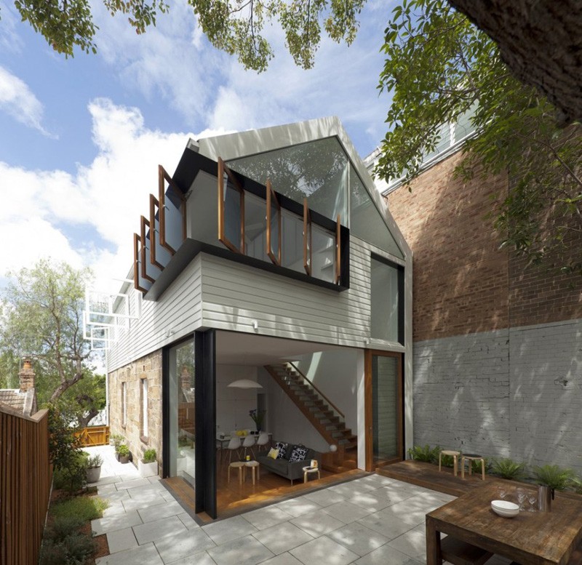
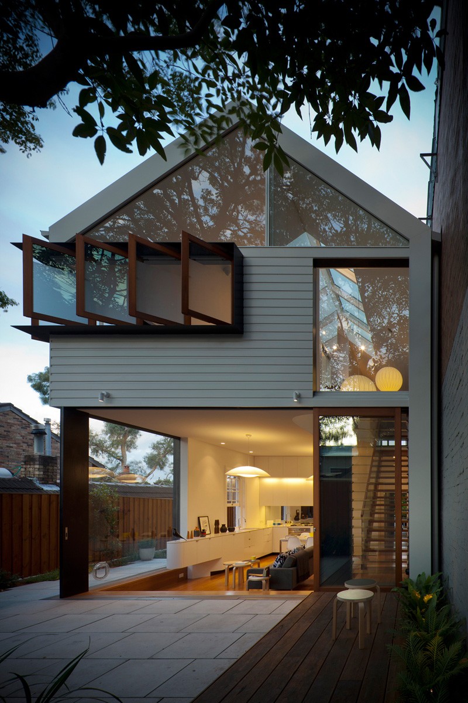
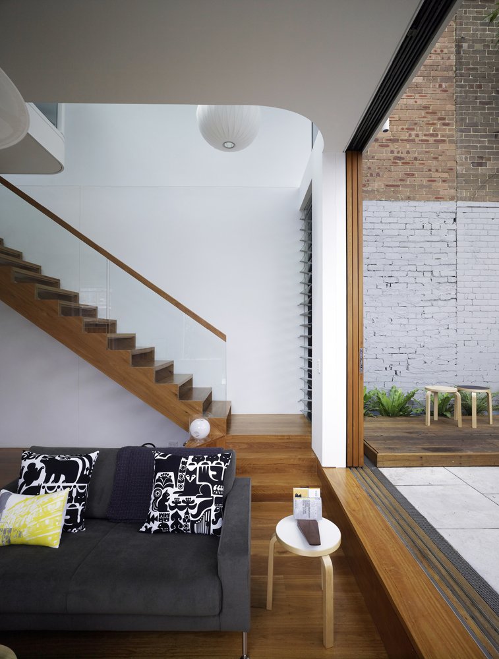
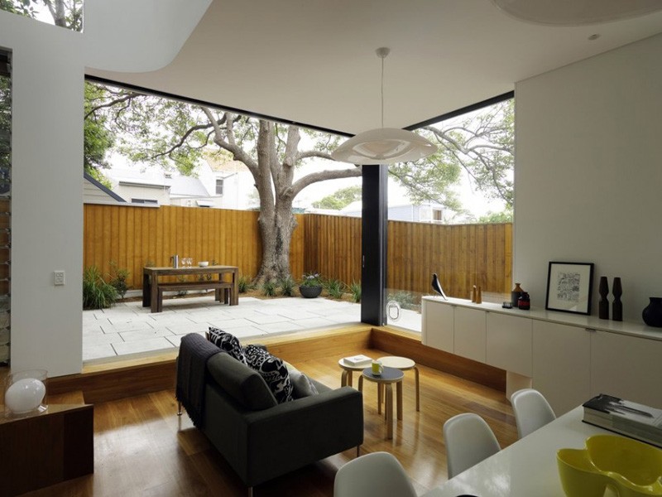
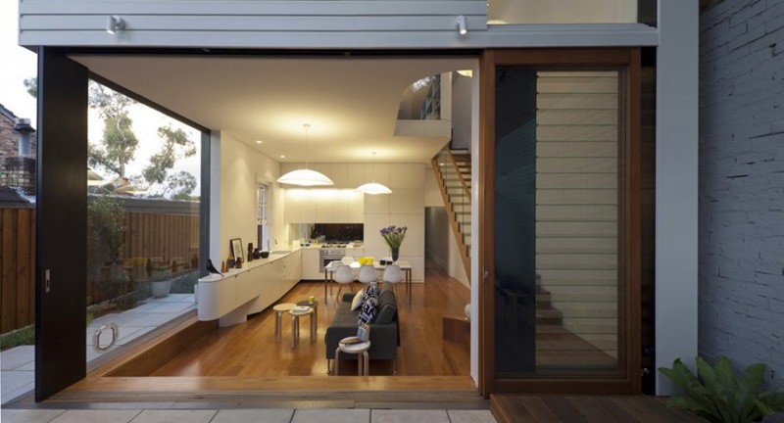
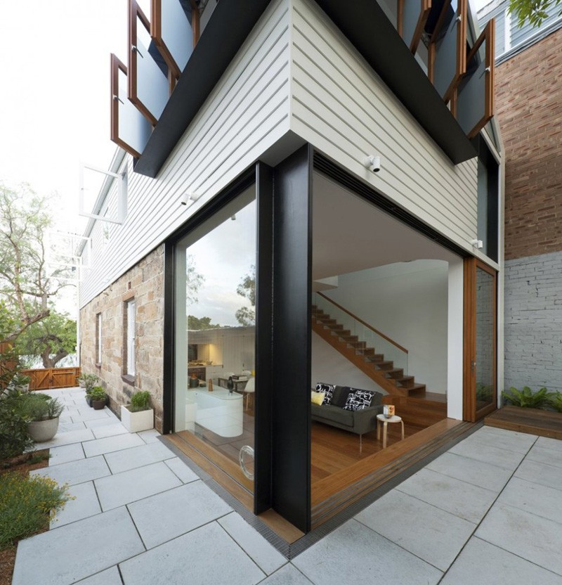
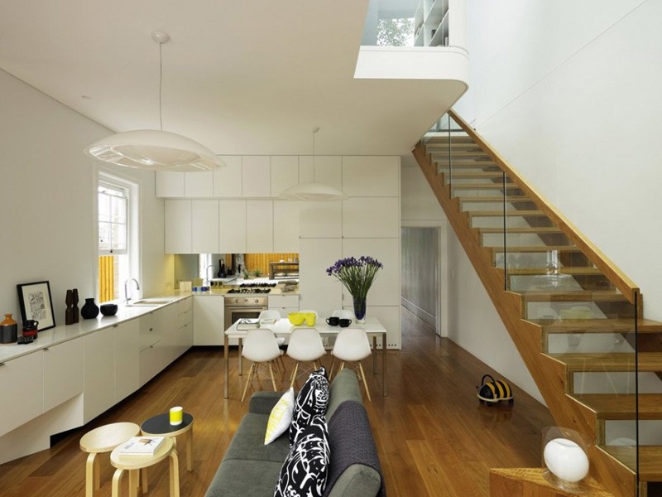
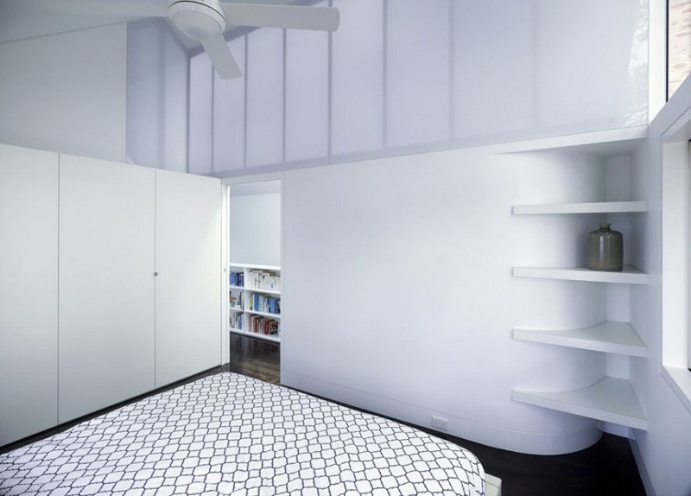
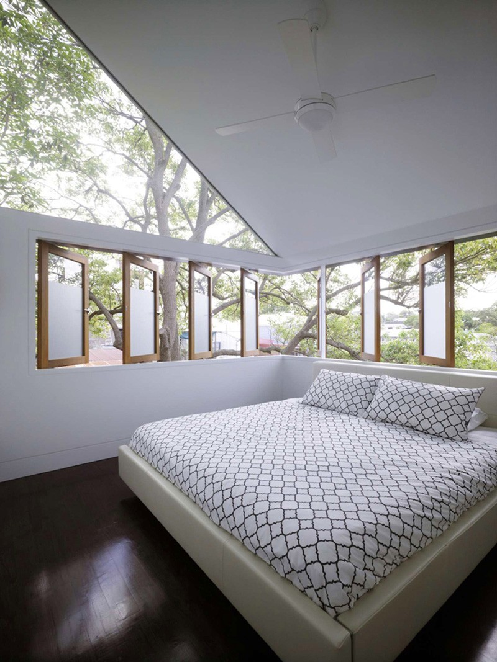
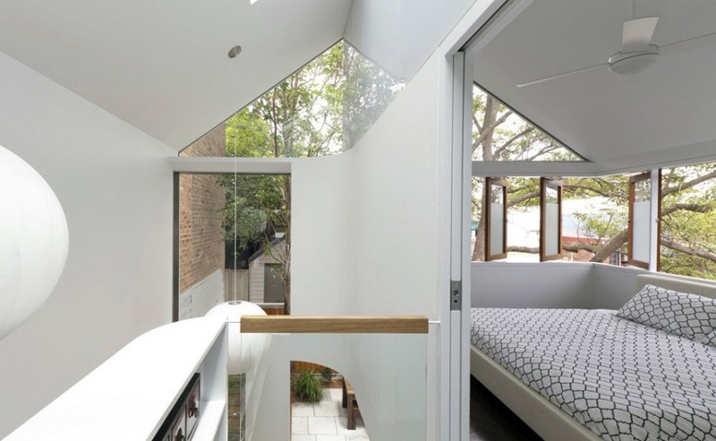
[via contemporist]





