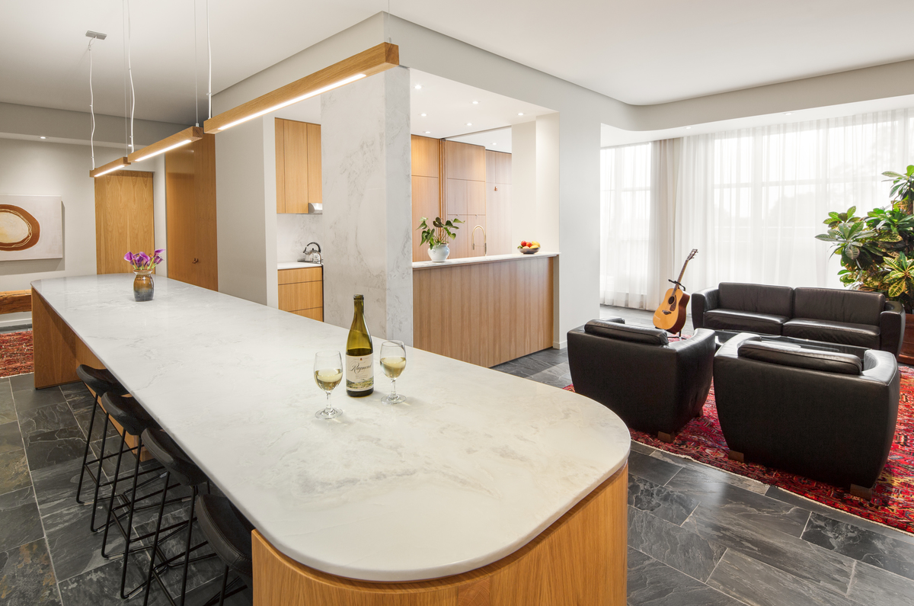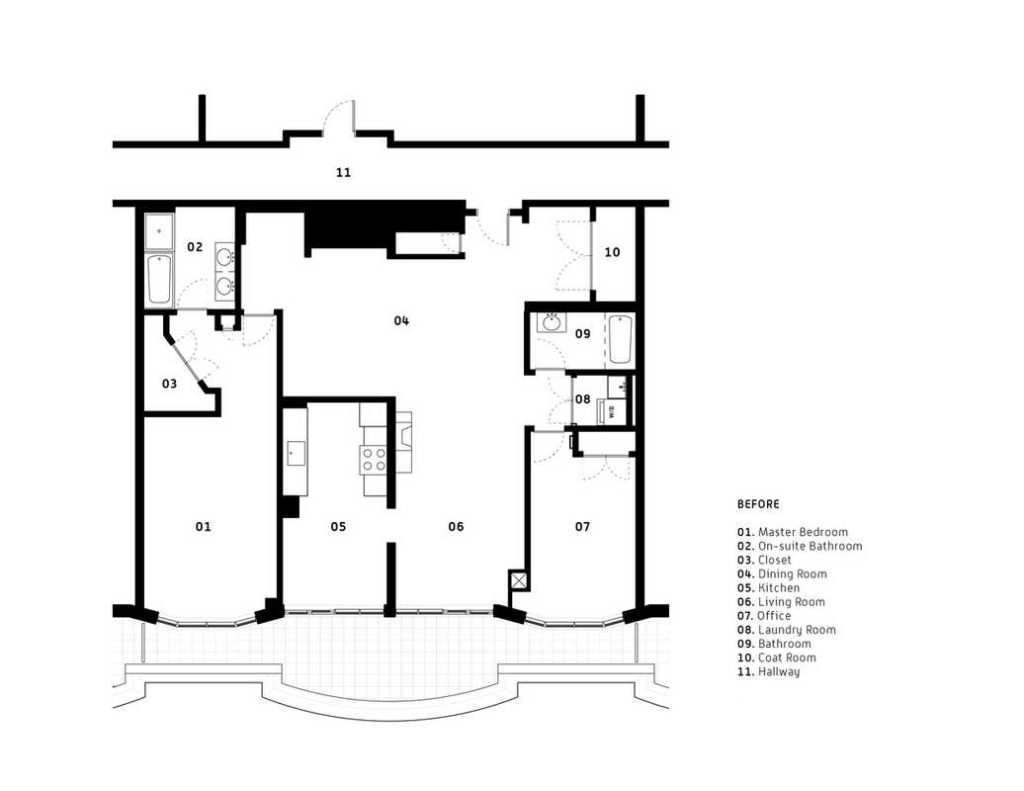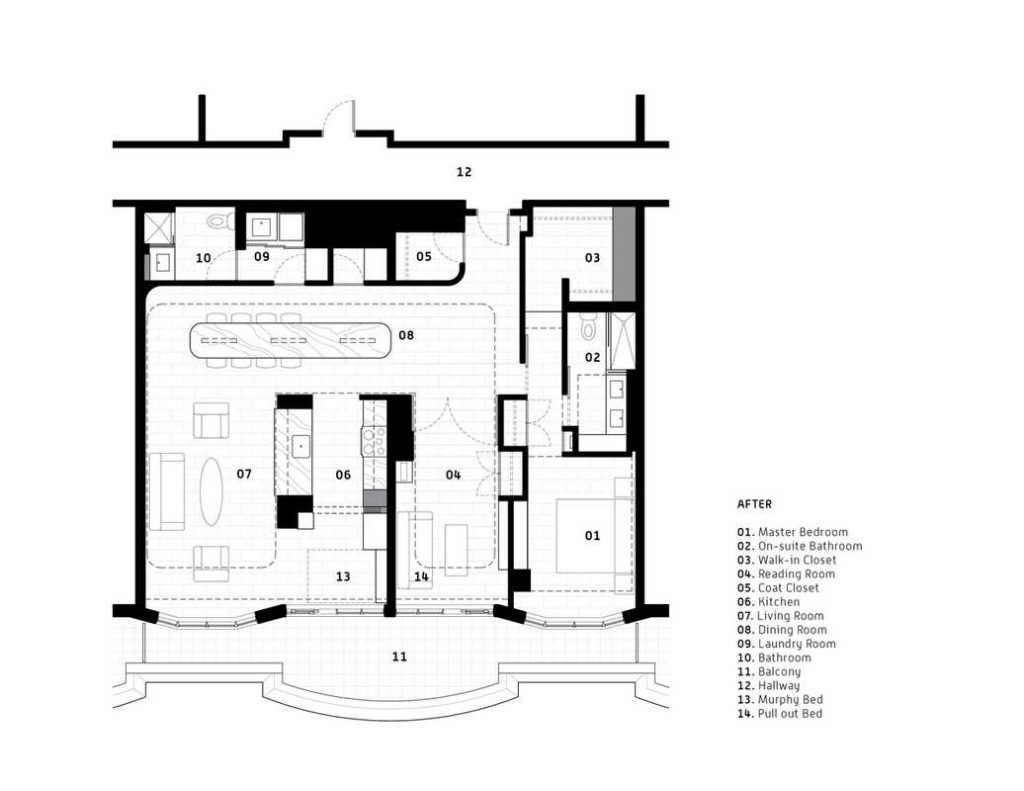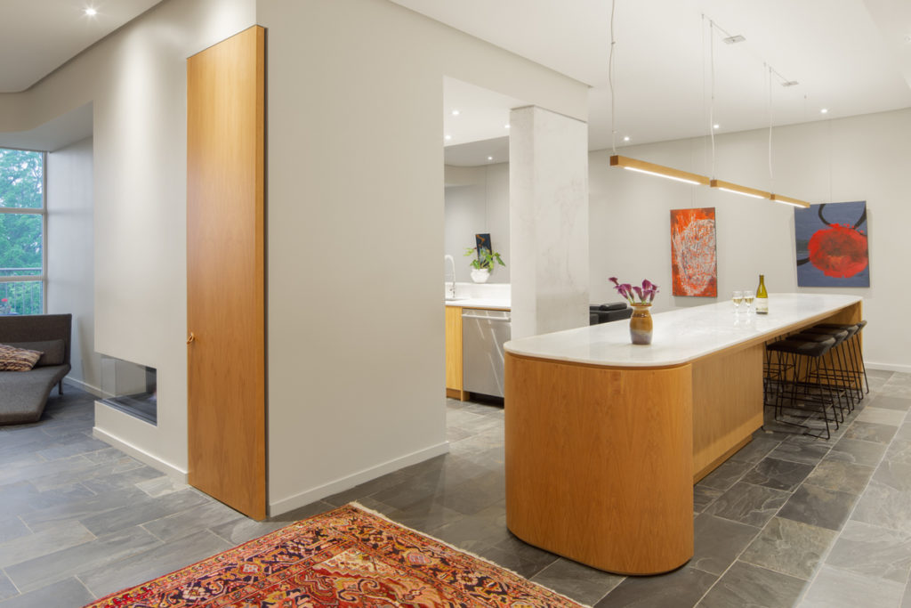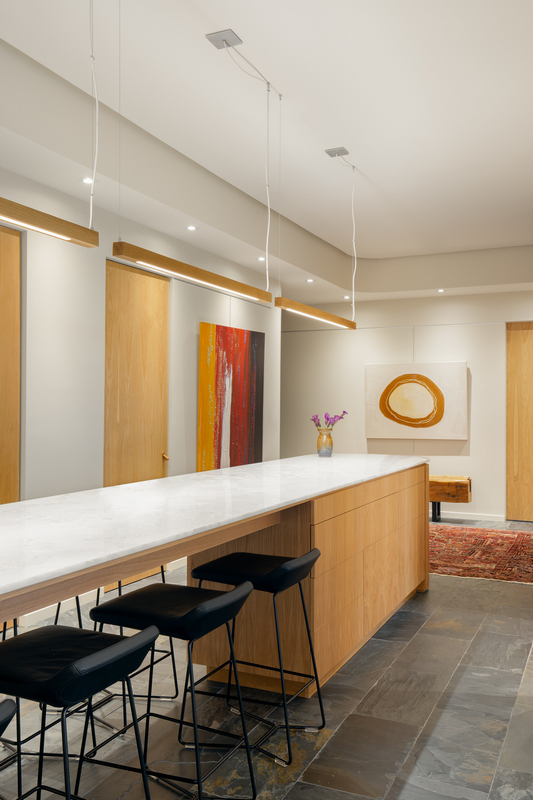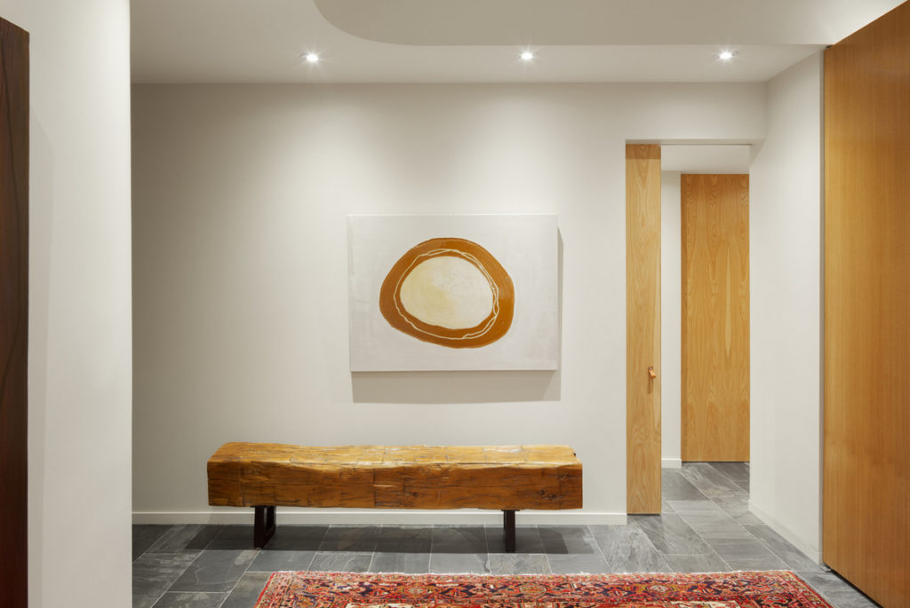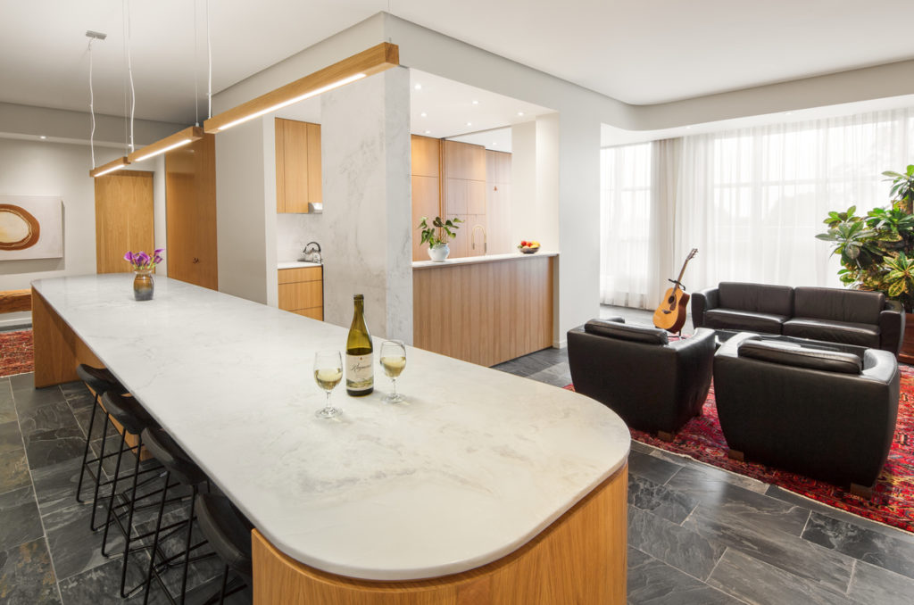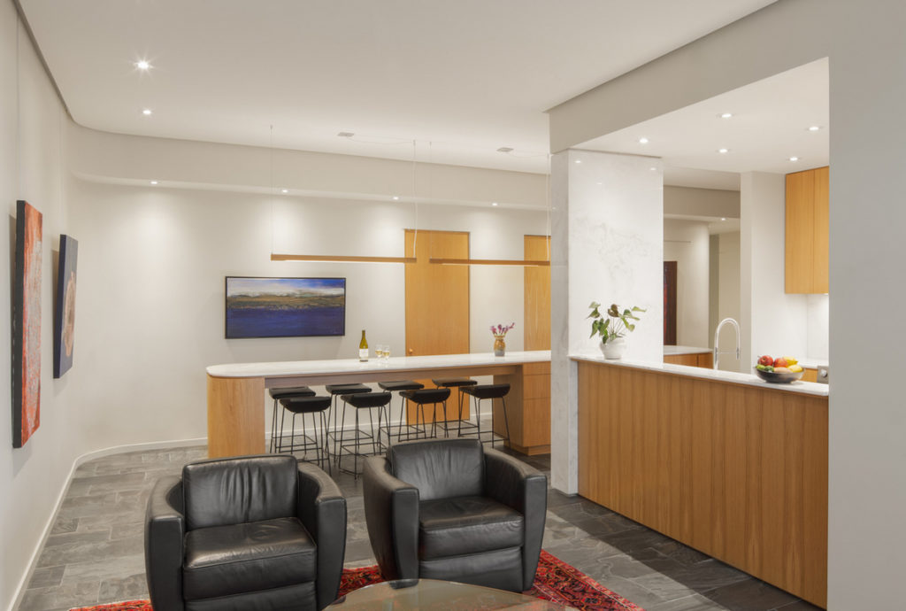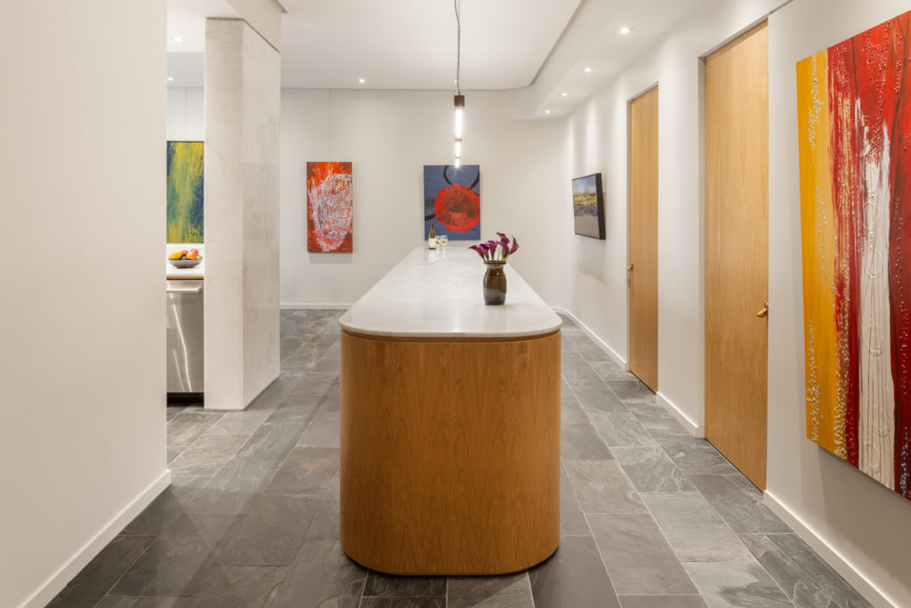Located in the west end of Toronto the project is renovation of a 1990’s penthouse condo which the architects describe as a ‘pied-à-terre’ for a close-knit family.
Weiss Architecture and Urbanism shared the project with us and instantly, 4 key things stood out to us once we looked it over. The space planning, the material palette, the ceiling and door details as well as the central (Kitchen) Island.
Space Planning
The renovation removed the existing walls that limited daylight into the depth of the unit. New walls, perpendicular to the broad width of glazing and a balcony allow daylight to flood the entire 132 sqm apartment. The design also creates intimate corners ideal for reading a book, or watching a game on the television. The condo was designed in such a way as to accommodate just a single family member and at other times all four family members. Elements such as temporary partitioning, murphy beds and pull-out couches allow for this flexibility without losing the integrity of the design.
Material Palette
The bold use of wood against a predominantly white backdrop and a contrasting dark grey floor tile make for a warm interior with texture and depth. There’s no sterility, but a rich base upon which to personalise the space as the owners have tastefully done with a fine selection of abstract art on the walls, and the Persian rugs on the floor.
Ceiling and Door Details
The use of flowing curved bulkheads and rounded corners lend a unique character to the spaces, directing and drawing users toward the sunbathed southern exposure. The doors make use of the same wood as the cabinetry within the kitchen and dispense with the traditional architraves and cosmetic appendages to present and clean almost seamless aesthetic. So much so, its hard to distinguish between the standard swing door and the sliding doors. Some of the doors also serves as temporary partitioning, in form of large sliding and pivoting doors which can only be distinguished by their size. When open, the partition doors are cleverly tucked to flush with the walls and create a seamless plane, revealing the reading room . When closed, they create a white oak partition of sorts, transforming the reading room into a second bedroom via the pull out bed.
The Central (Kitchen) Island
The kitchen is the heart of most modern homes and this renovation is no exception. The kitchen itself is centrally located within the unit, designed in a semi open manner that allows users walk through and around it, essentially connecting the living and dining areas. The joinery extends into the dining area via a narrow five and half meter-long marble and white oak table. This features forms the primary focal point of condo as a highly social space around which most activities revolve, including dinners, discussions, and card games.
Want to get your project published? GET STARTED HERE.



