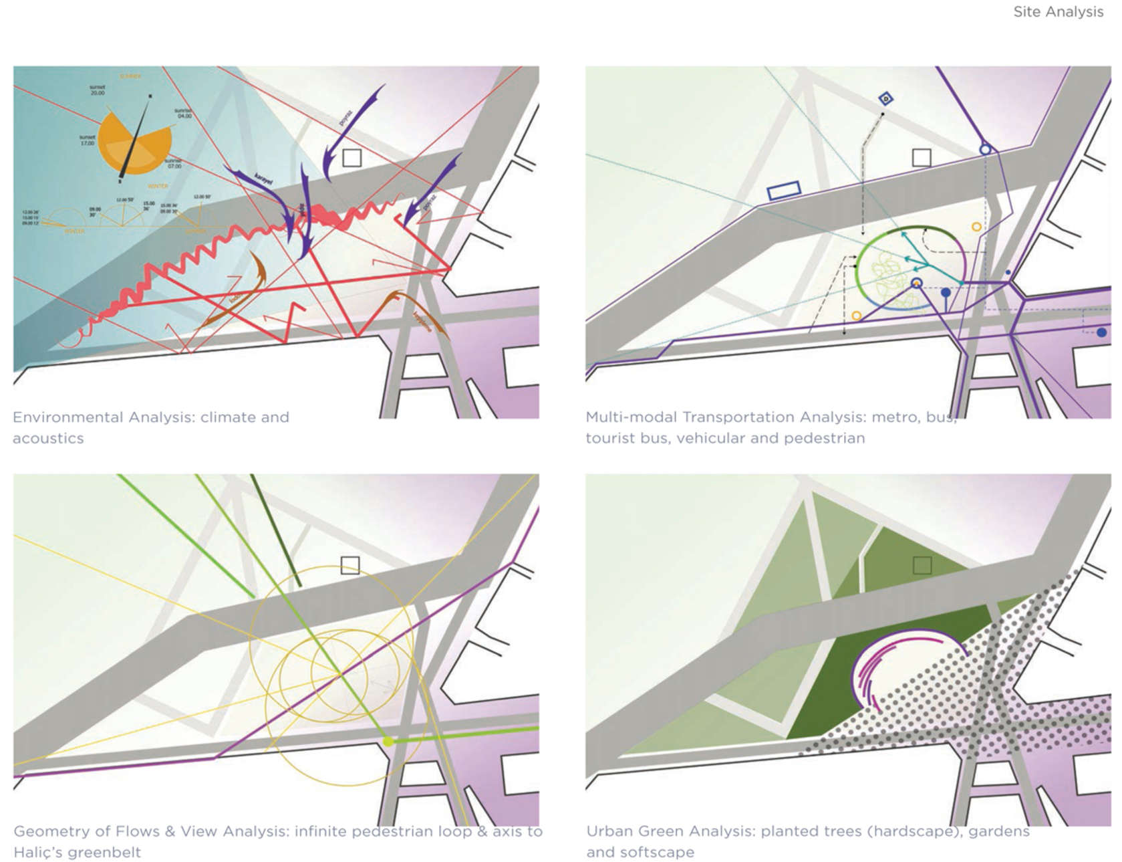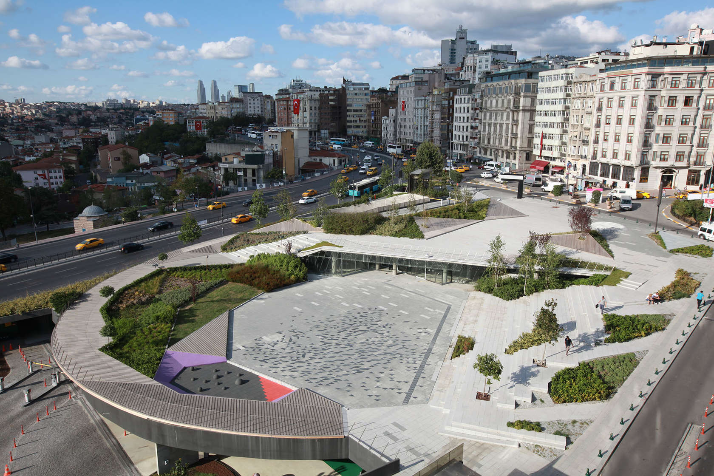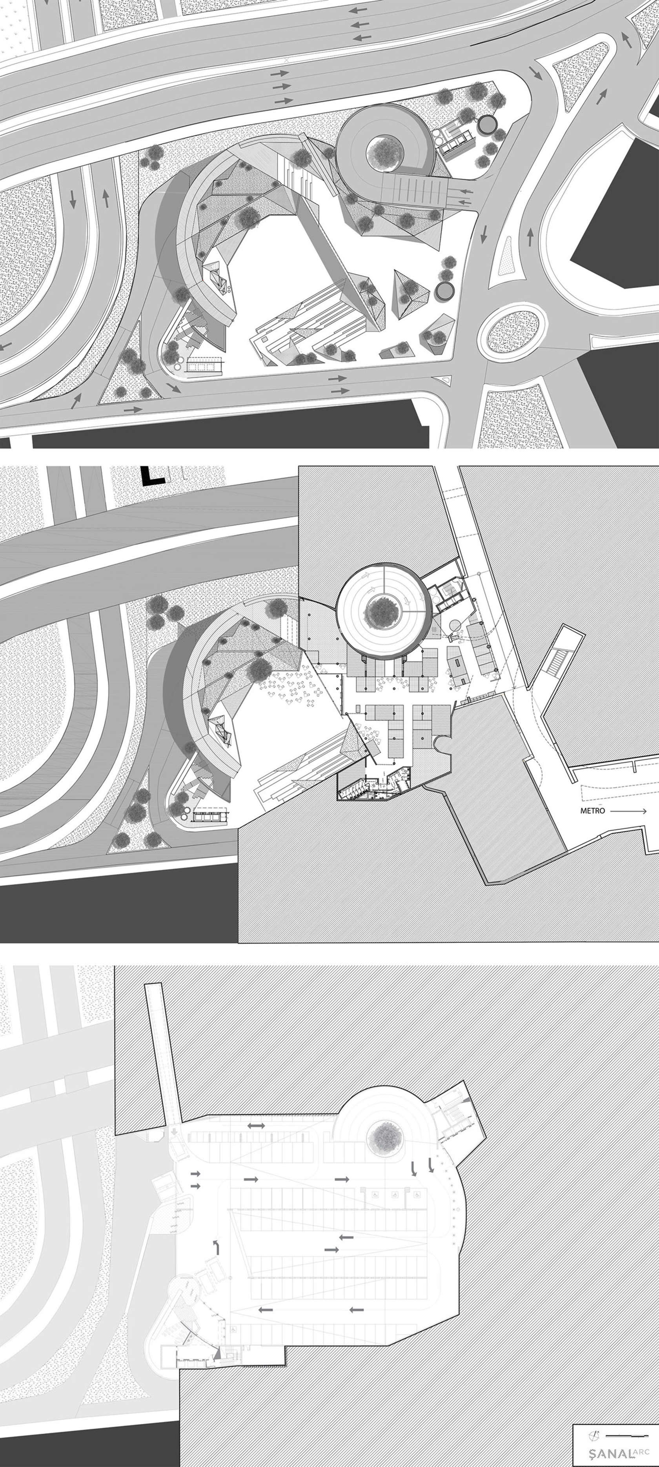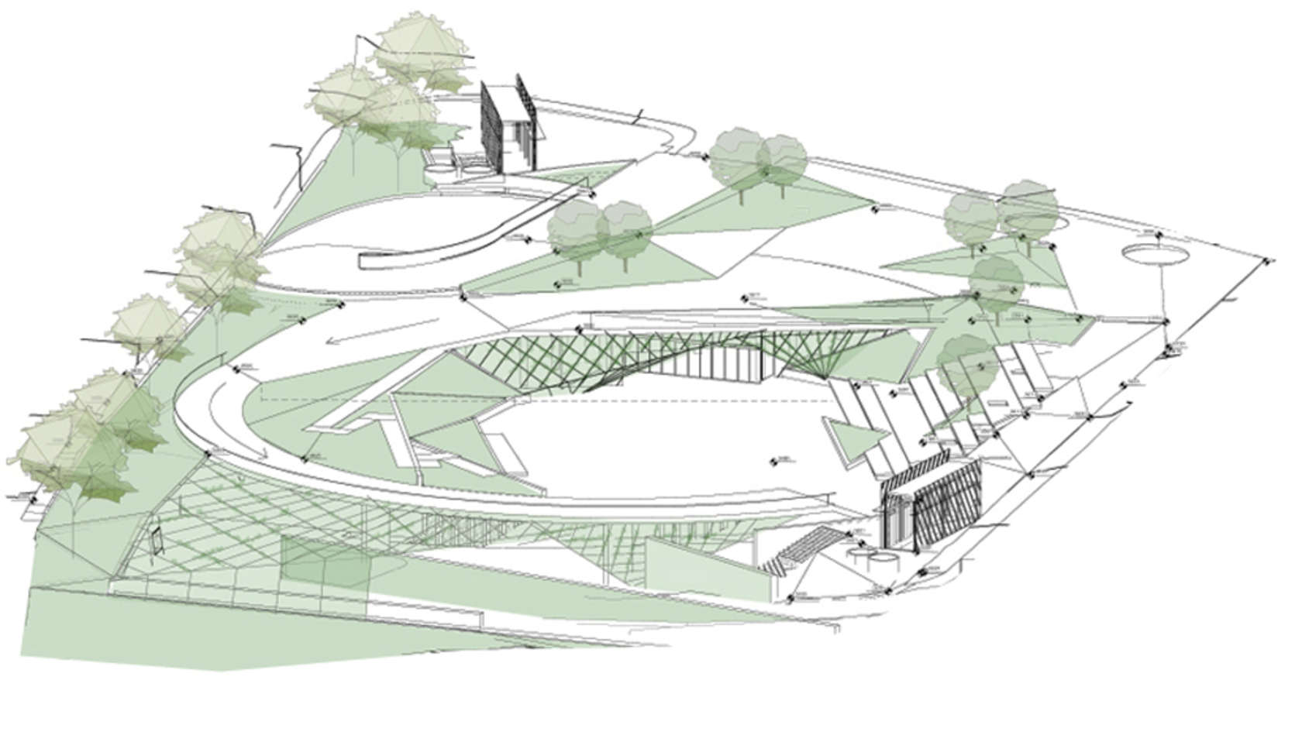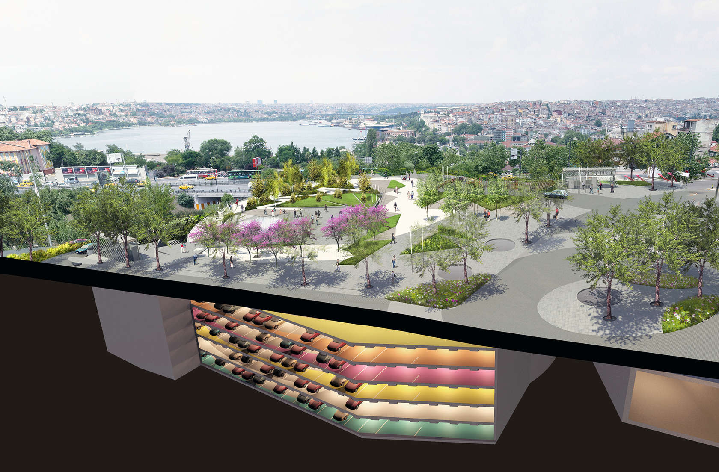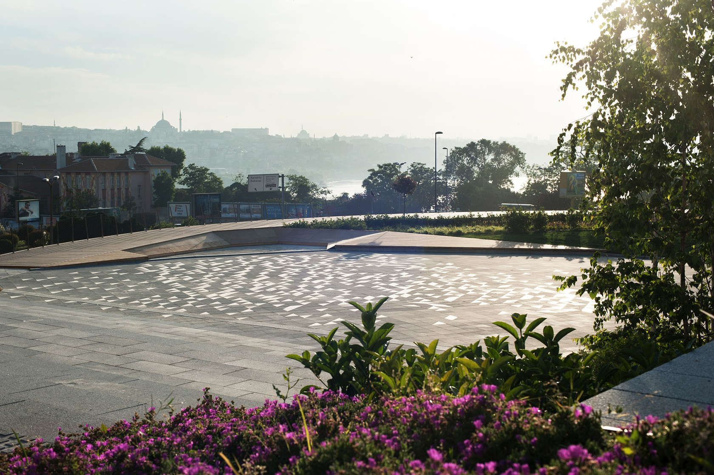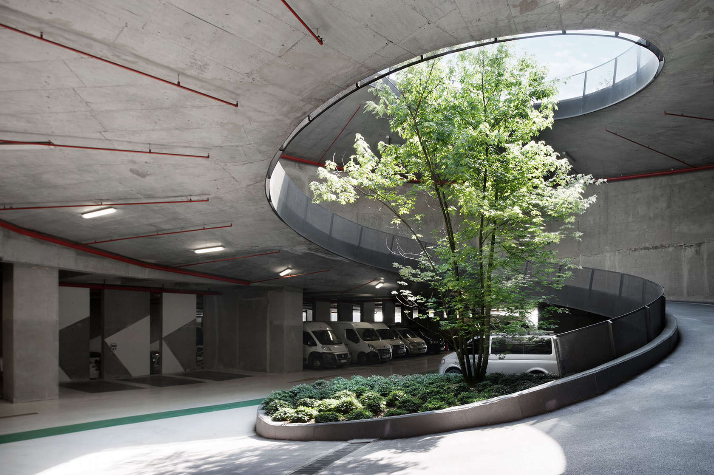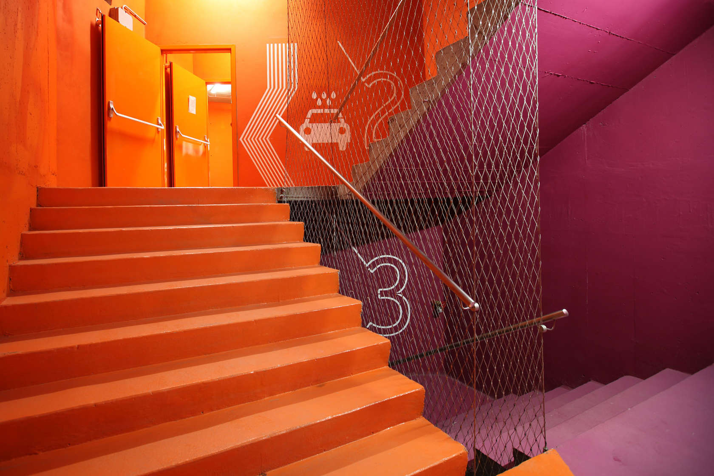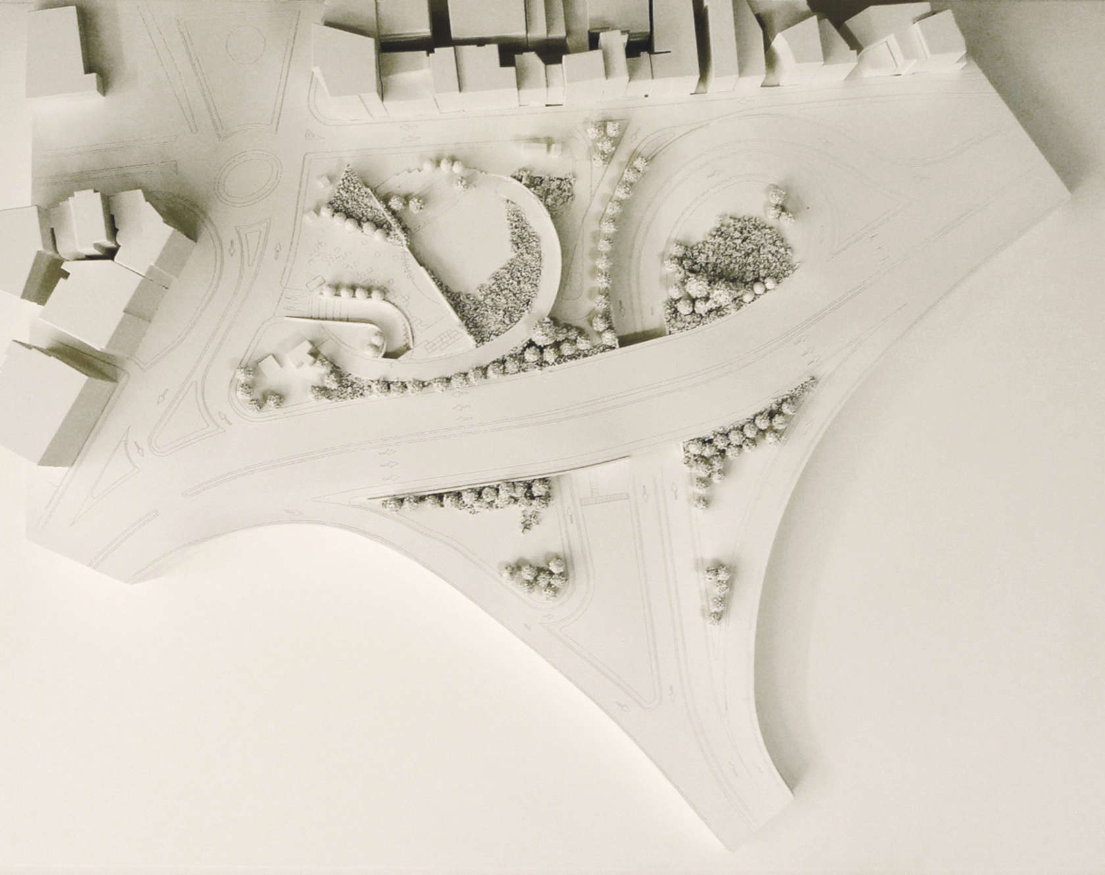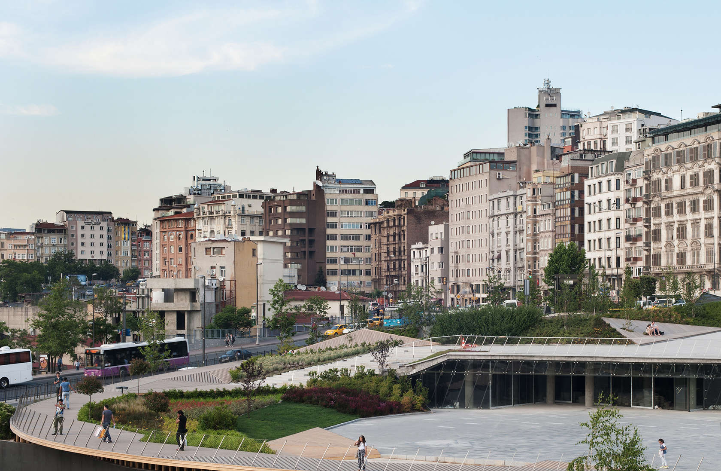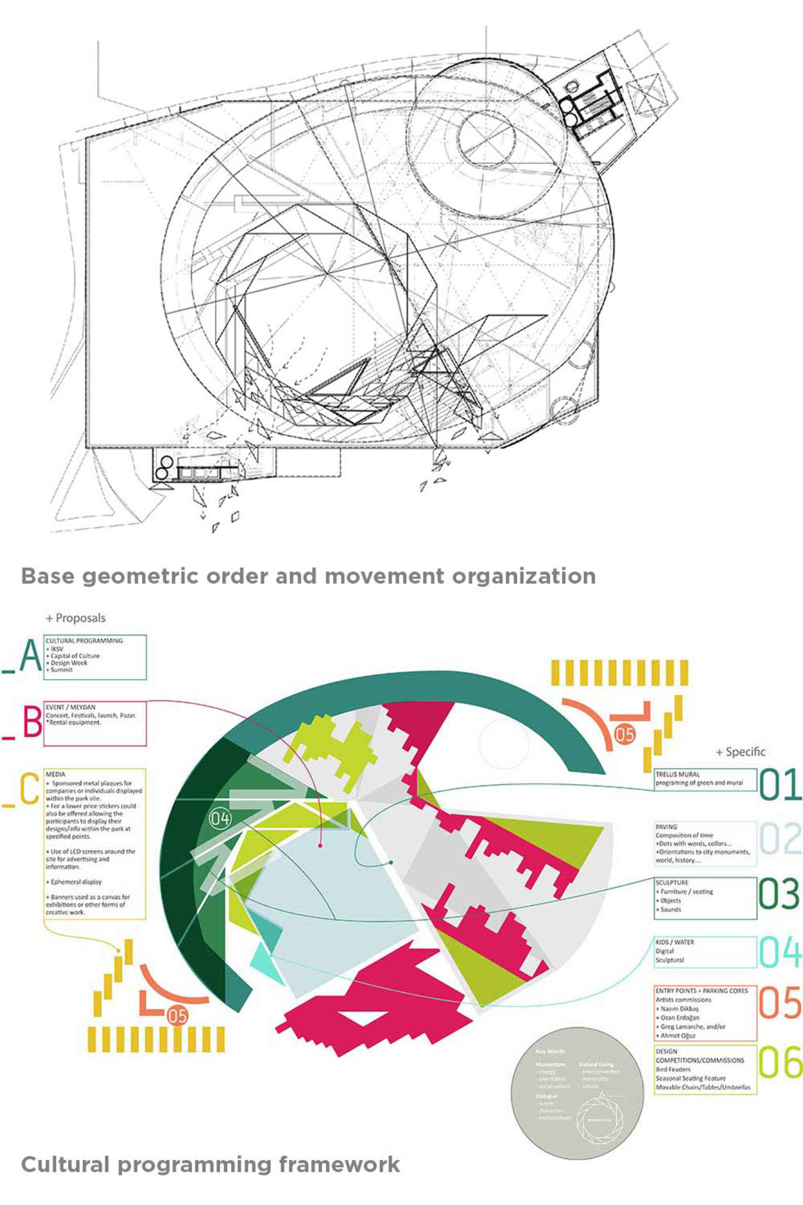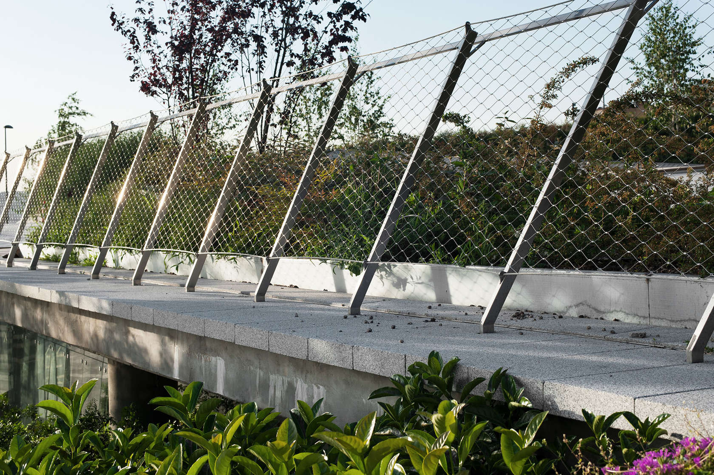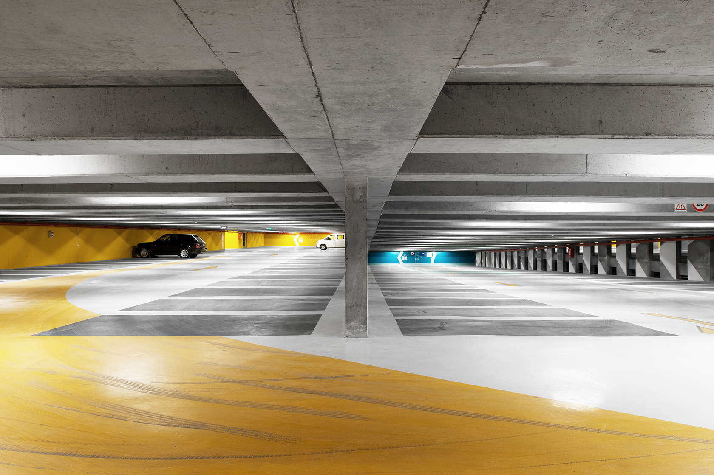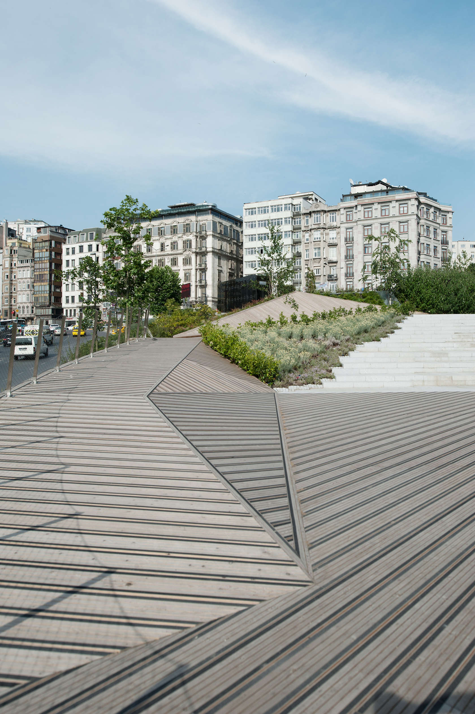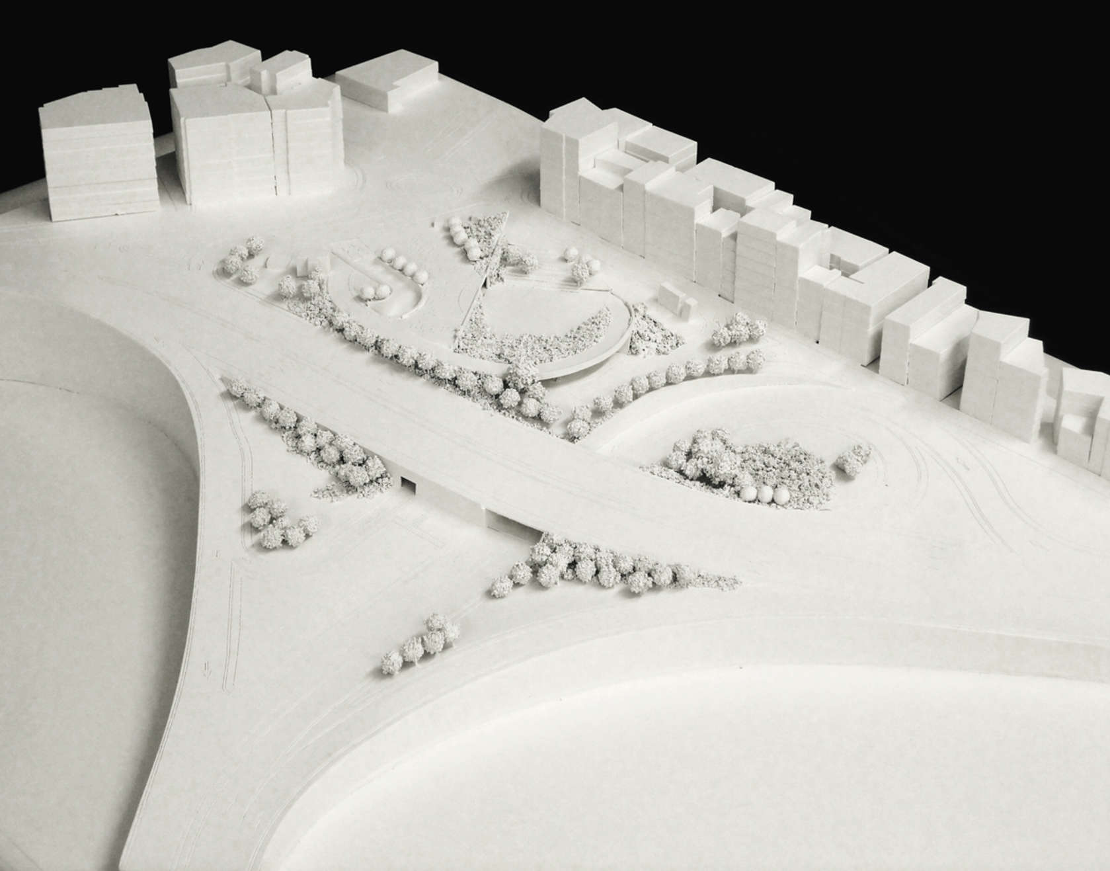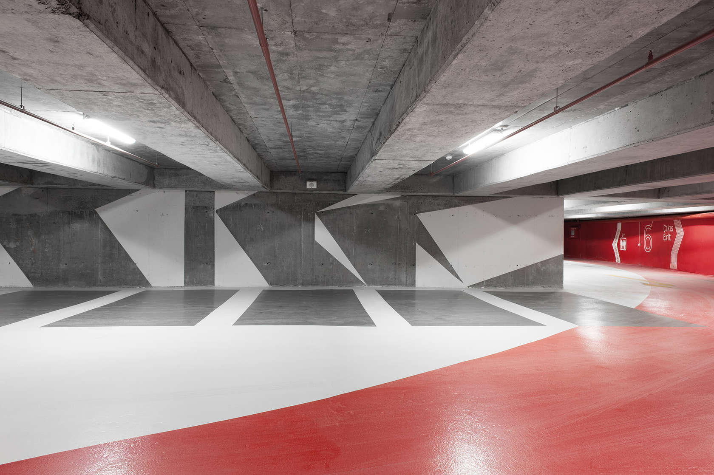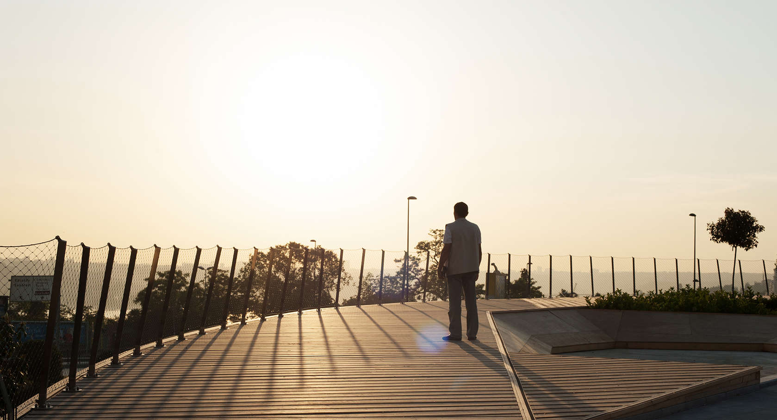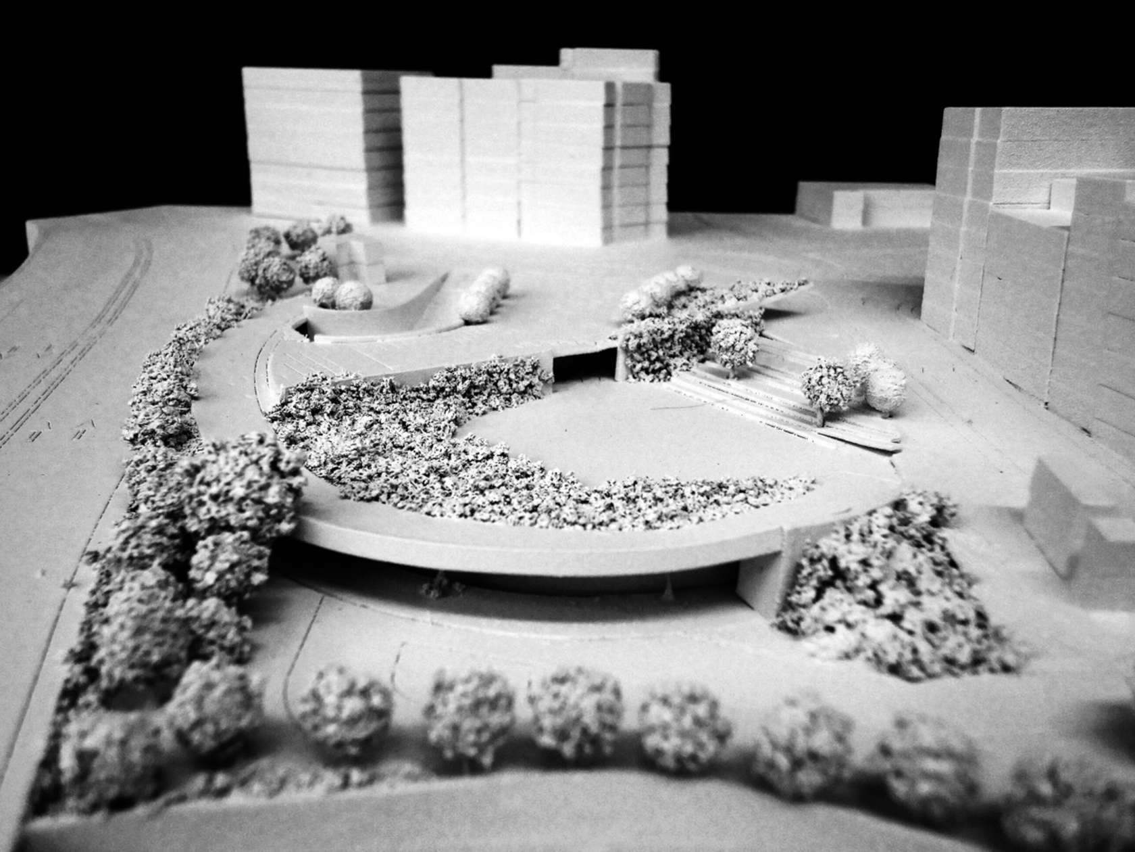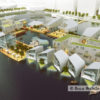Istanbul’s Sishane park is bold, modern and beautiful. It’s a bold shift for public spaces in the center of Istanbul.
Located between the southwestern edge of a place called Beyoglu and Tarlabasi Road, the site of the park was formerly, well,…a park, but, with a fire station that was connected to the waterfront before a new, high traffic road was built in the 70s. With reference to that, the geometry of Sishane Park is carefully crafted to give a 360-degree view of Istanbul’s past and future urban cultures.
Designed by Istanbul based SANAL Arc, the intention behind Sishane park is to reengage residents and visitors with the natural qualities of this unique urban environment as an alternative public space which people could enjoy together in the middle of a dense city.
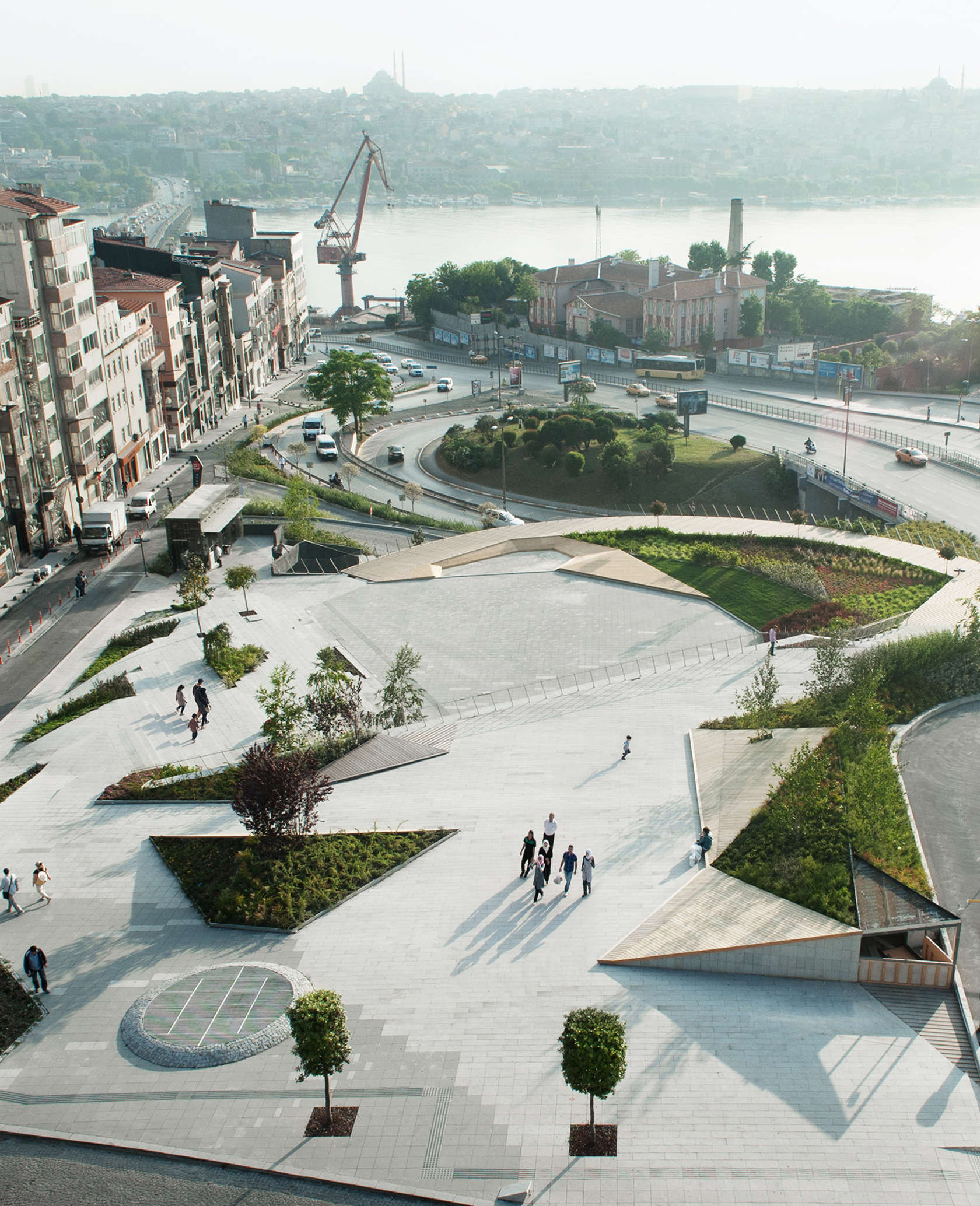
The park offers a large open public space for cultural events as well as smaller intimate spaces for resting, enjoying the shade of trees, playing, and spending time as a group. It also features well designed and visually engaging underground parking for up to 1000 vehilces which partly connects with some of the nature in the park above. It is envisioned as a place to experience the urban context of the city while having a strong connection with the rich natural environment around, all the while offering a new formal and informal platform for cultural venues to engage the public in public space.
For a full, and very detailed (somewhat poetic) description of the project, refer to Sanal Arc’s Architizer post.
