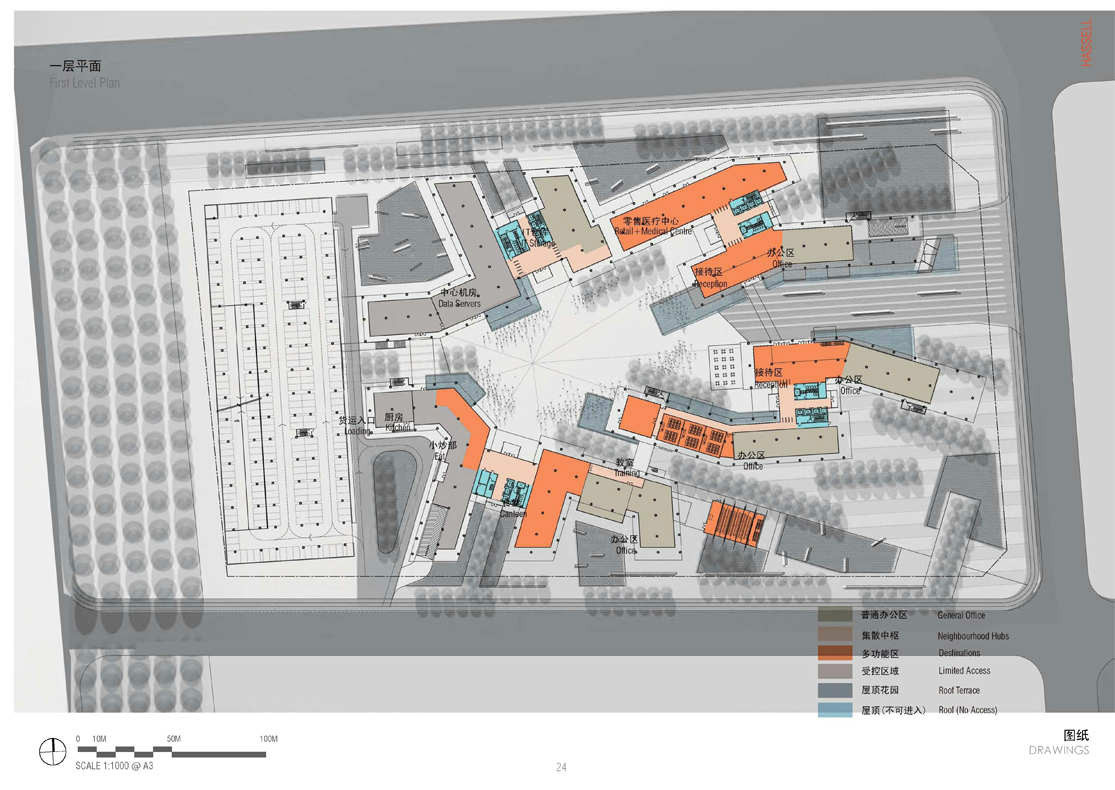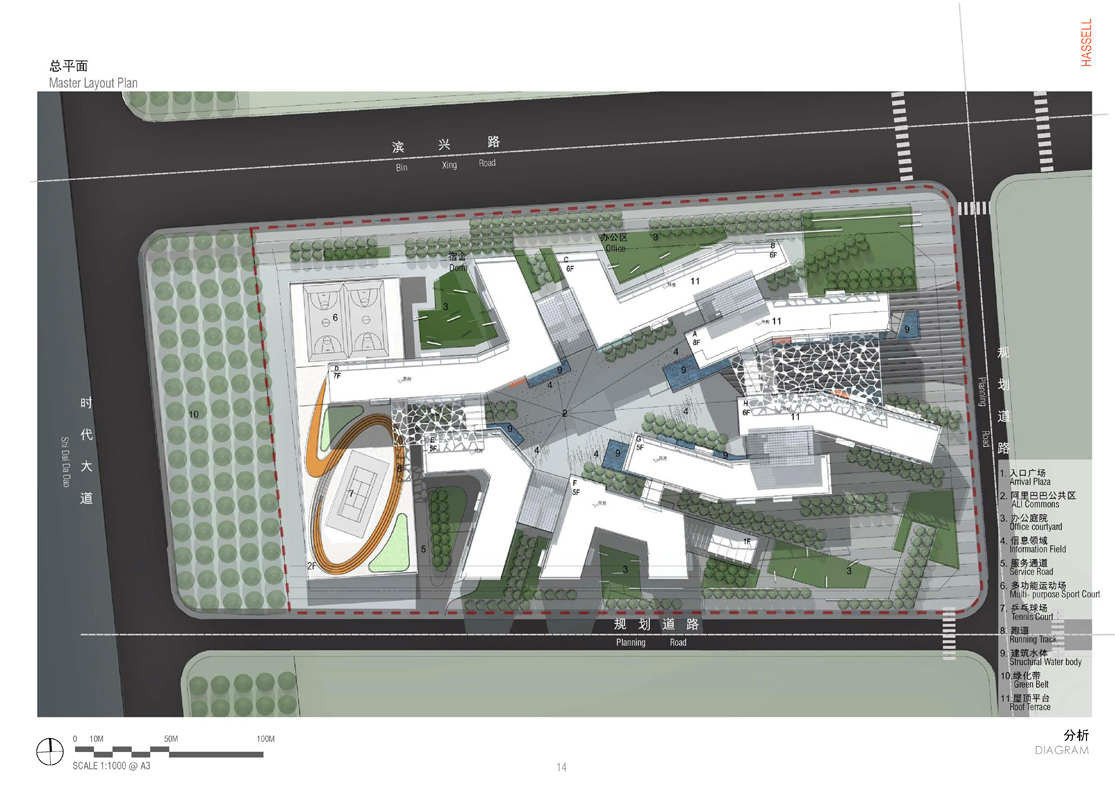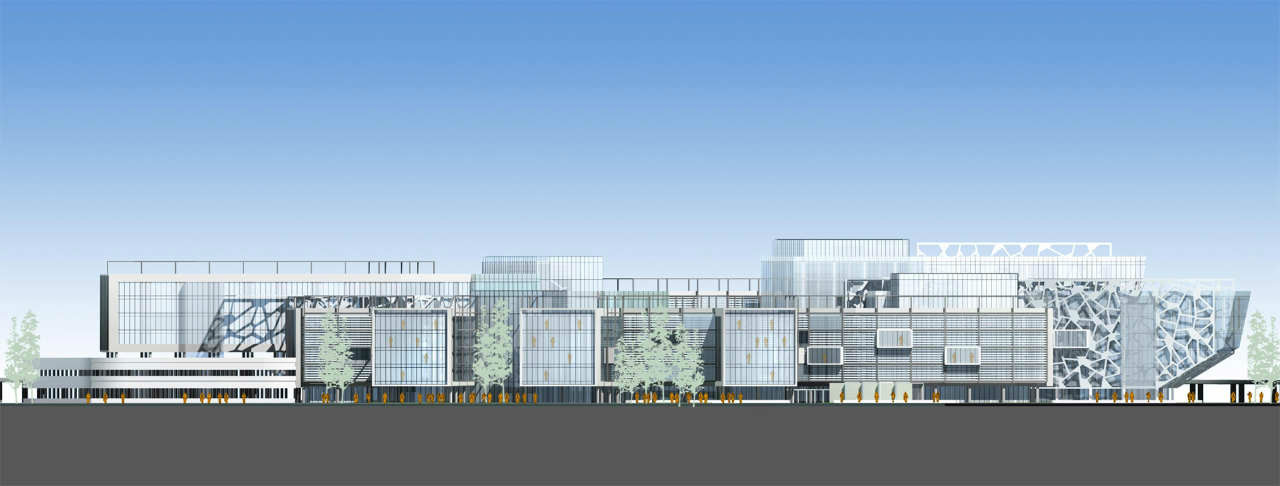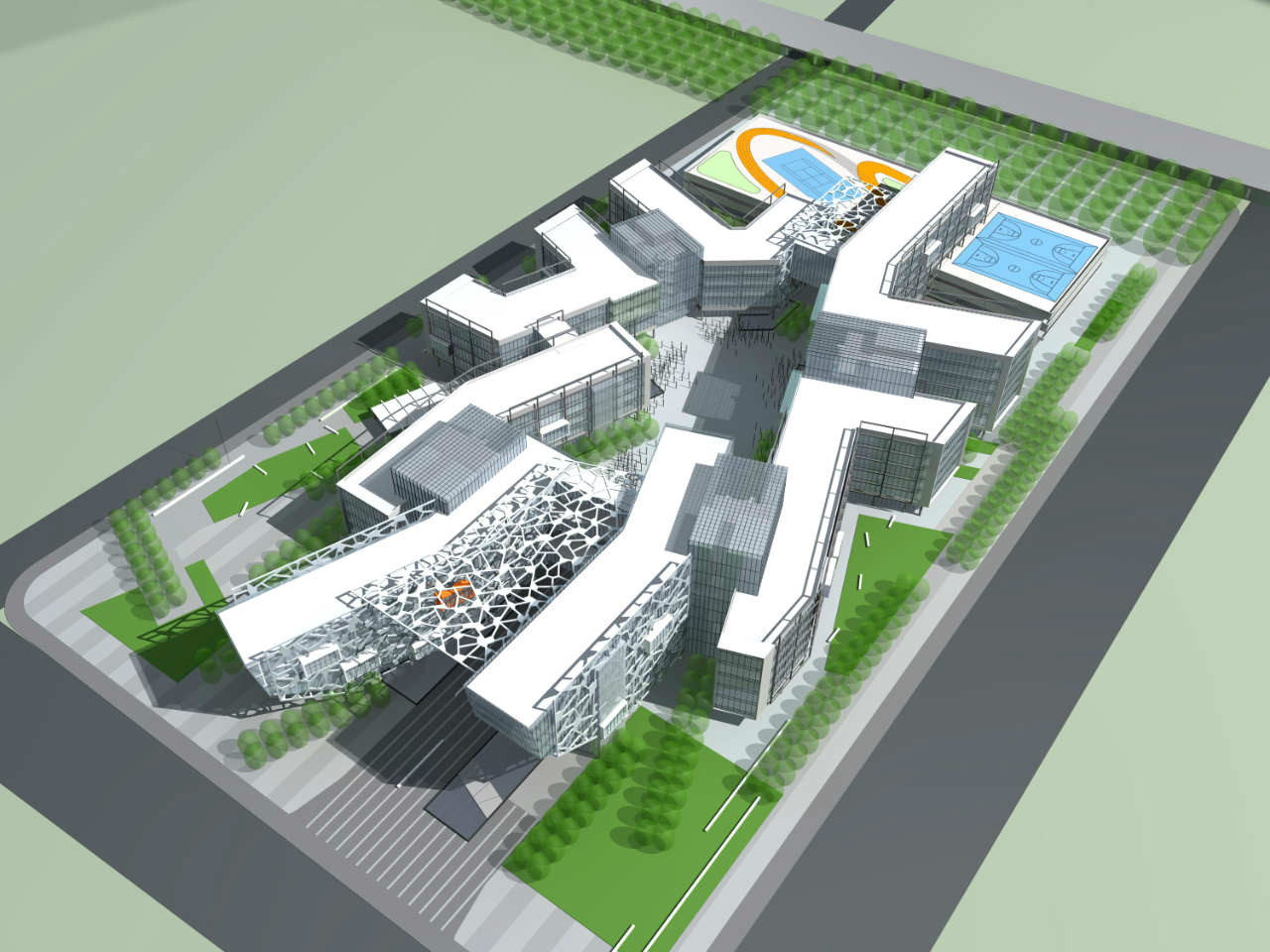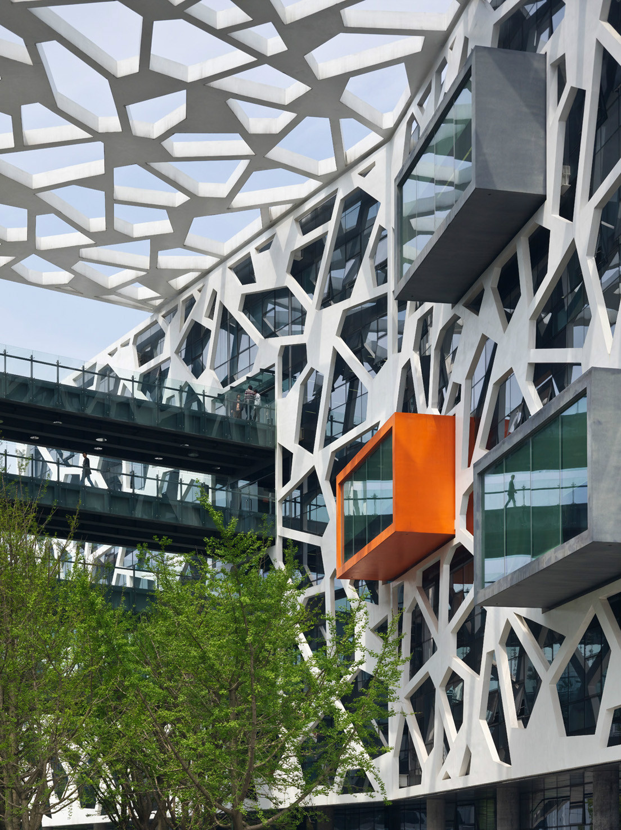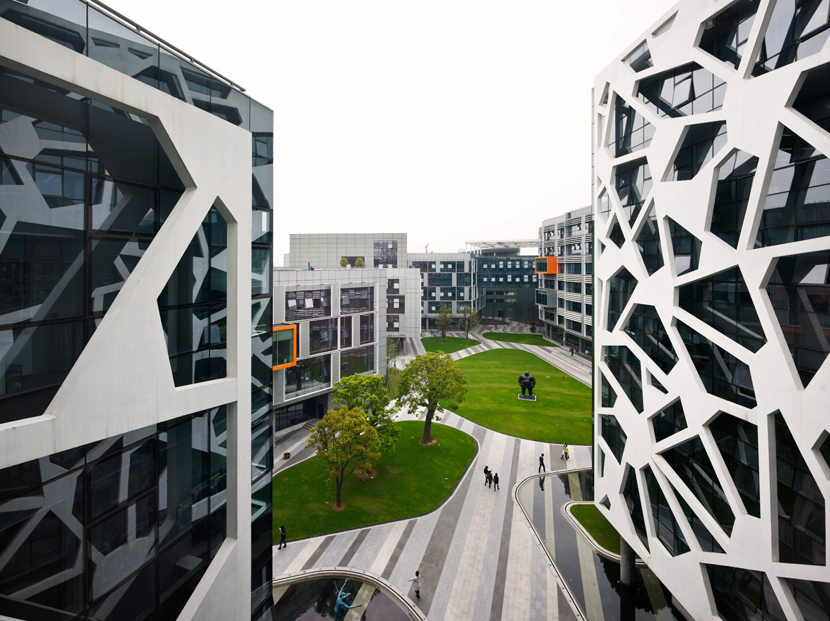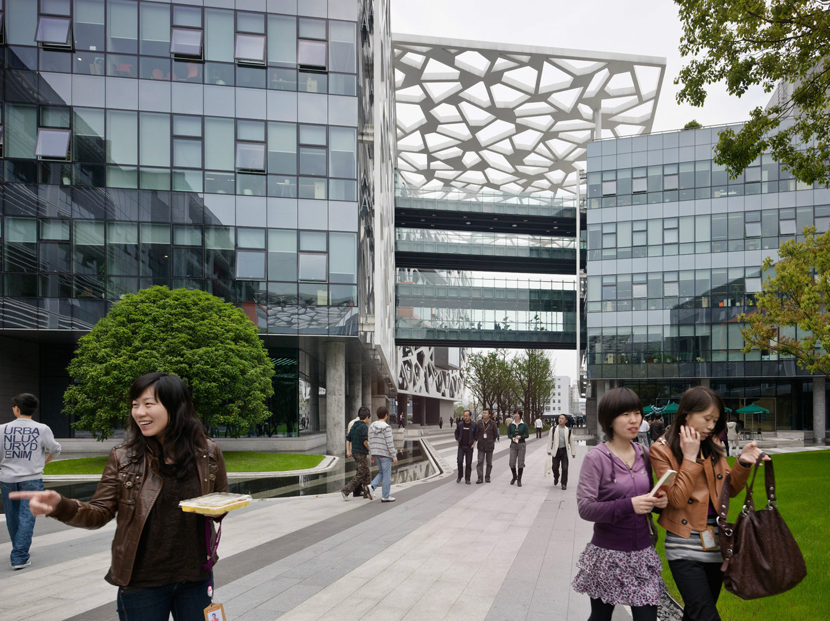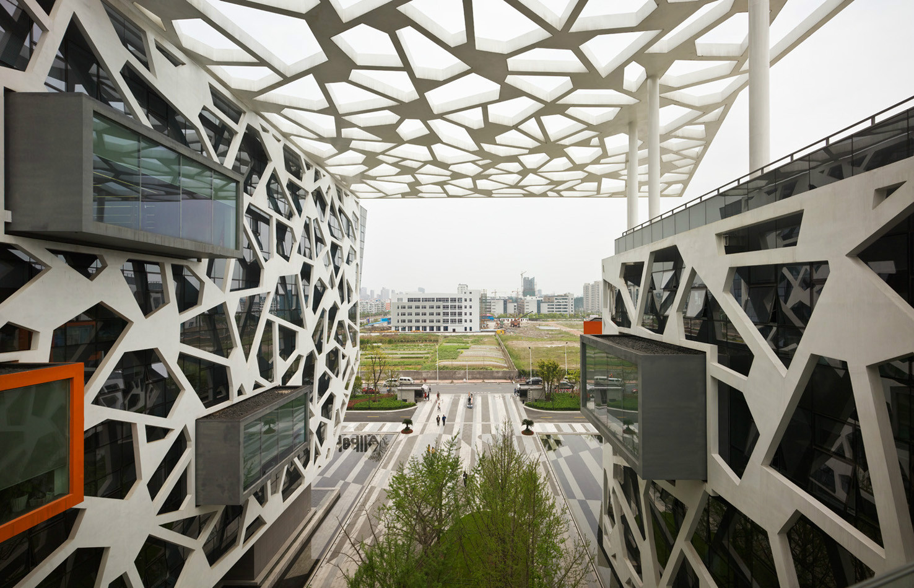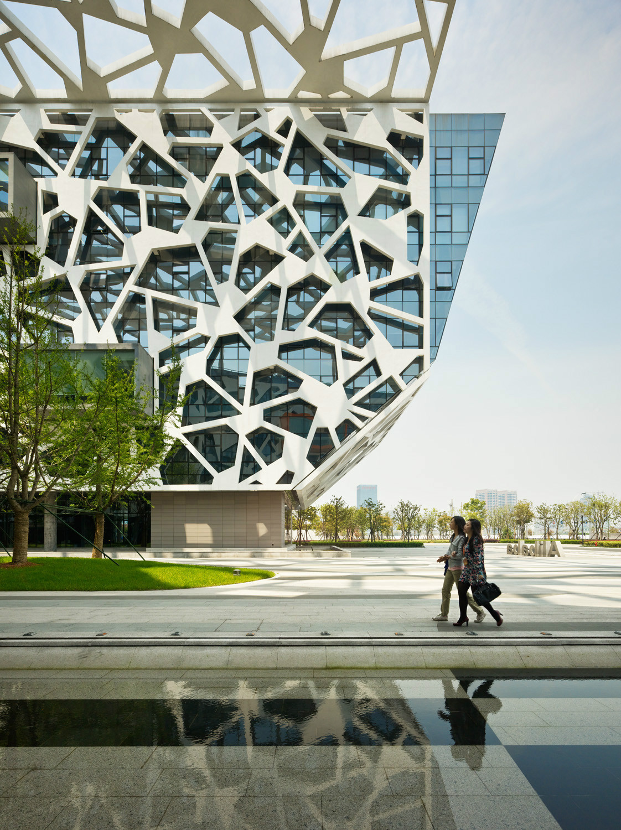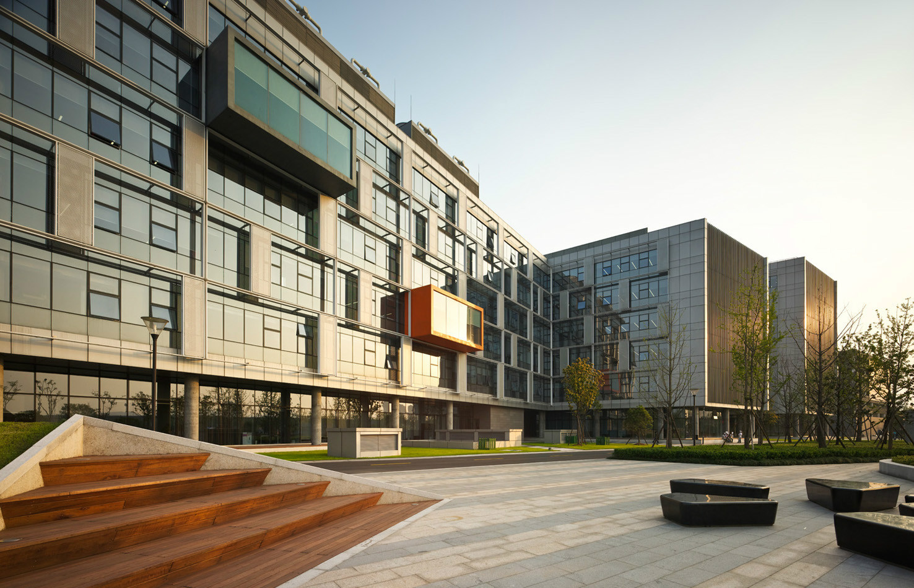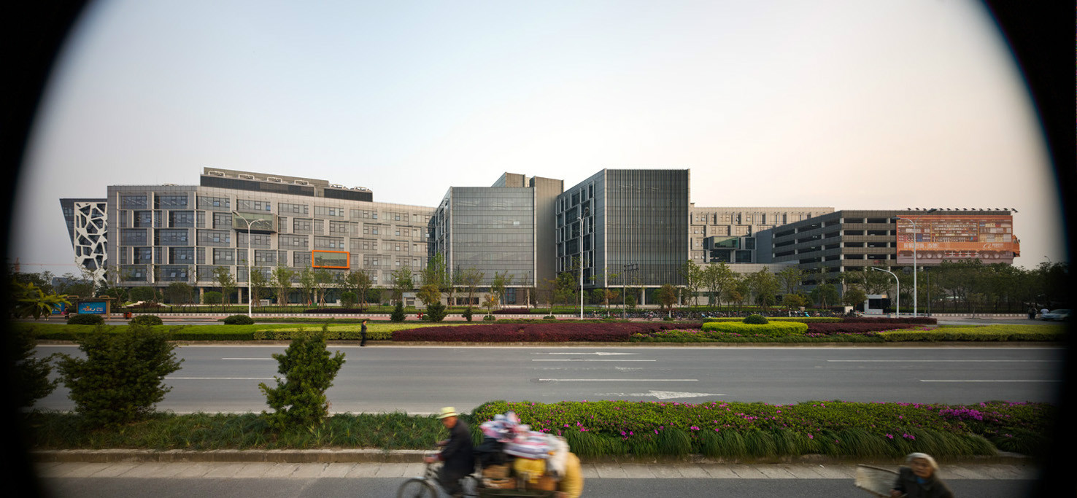The Alibaba Headquarters in Hangzhou by a global design practice, Hassel, was completed in 2009 and helped establish new international workplace standards in China.
The dynamic 150,000 sqm campus accommodates approximately 9,000 Alibaba employees and has been designed to reflect the interconnection, diversity and vitality of the company.
PROJECT DESCRIPTION
The Alibaba Headquarters is a benchmark for the modern workplace in China, comprising 150,000 square metres of flexible open plan office space within a campus style layout.
The design is based on the concepts of connectivity, clarity and community. The workplace has been designed to be a positive and healthy environment to encourage informal and creative meetings throughout the complex. Hubs, internal and external streets, bridges, roof terraces and strategically placed destination points contribute to the collaborative intent. The built form and the designed spaces are integrated so that each defines the other.
 Renders courtesy Arch2O
Renders courtesy Arch2O
The Hangzhou context has been embraced with garden networks and the sunshading screens that represent Chinese ice-pattern window screens prominent throughout the region. Horizontal sunshades on the south facade cut out mid-afternoon sun, reducing the need for cooling. Vertical sunshades cut out western sun and openable windows on opposite facades promote cross ventilation.
PROJECT DETAILS
- Client: Alibaba Group
- Location: Hangzhou, China
- Expertise: Commercial and Workplace
- Area: 150,000 sqm
- Year: 2009
- Photography: Peter Bennetts
- Architects: HASSELL Design Team (www.hassellstudio.com)



