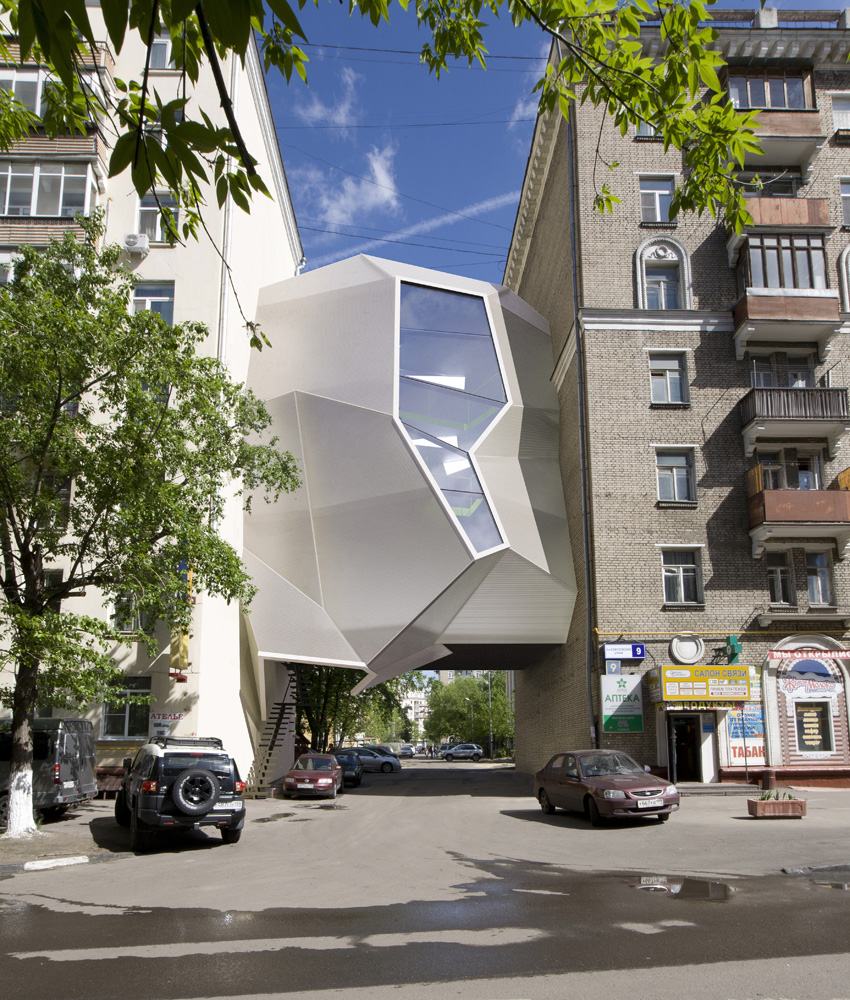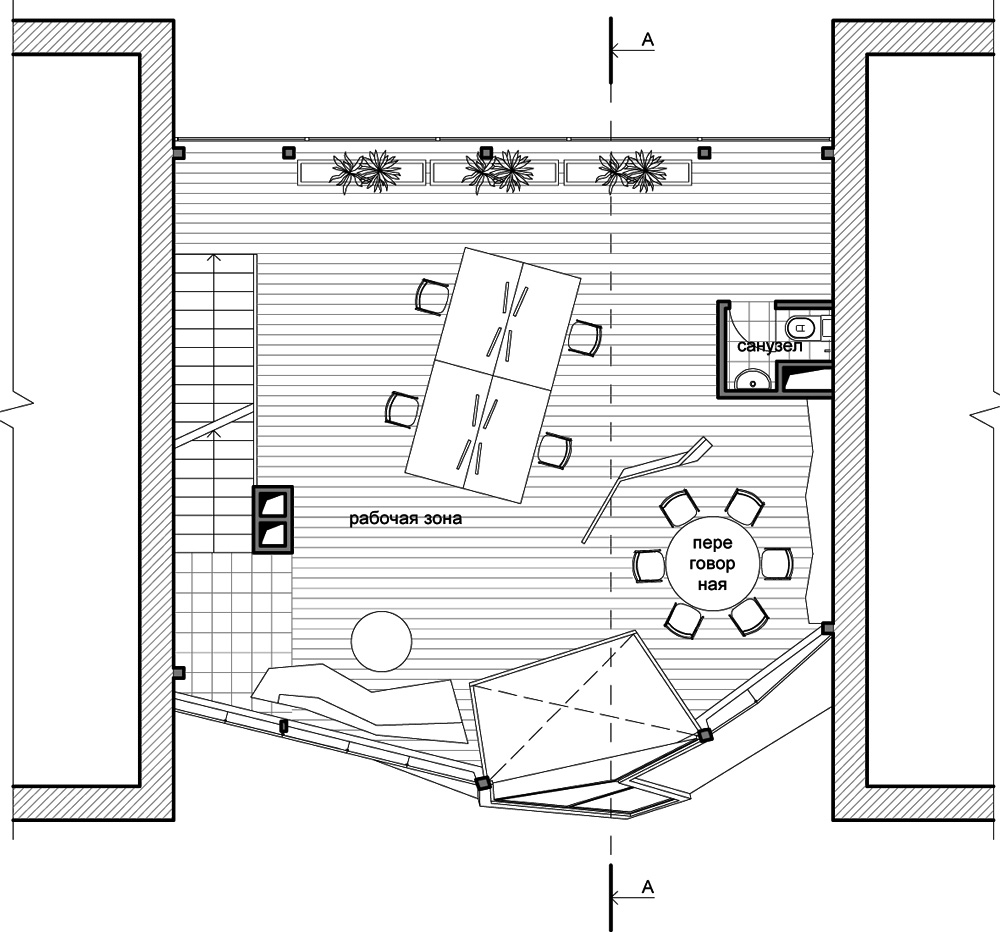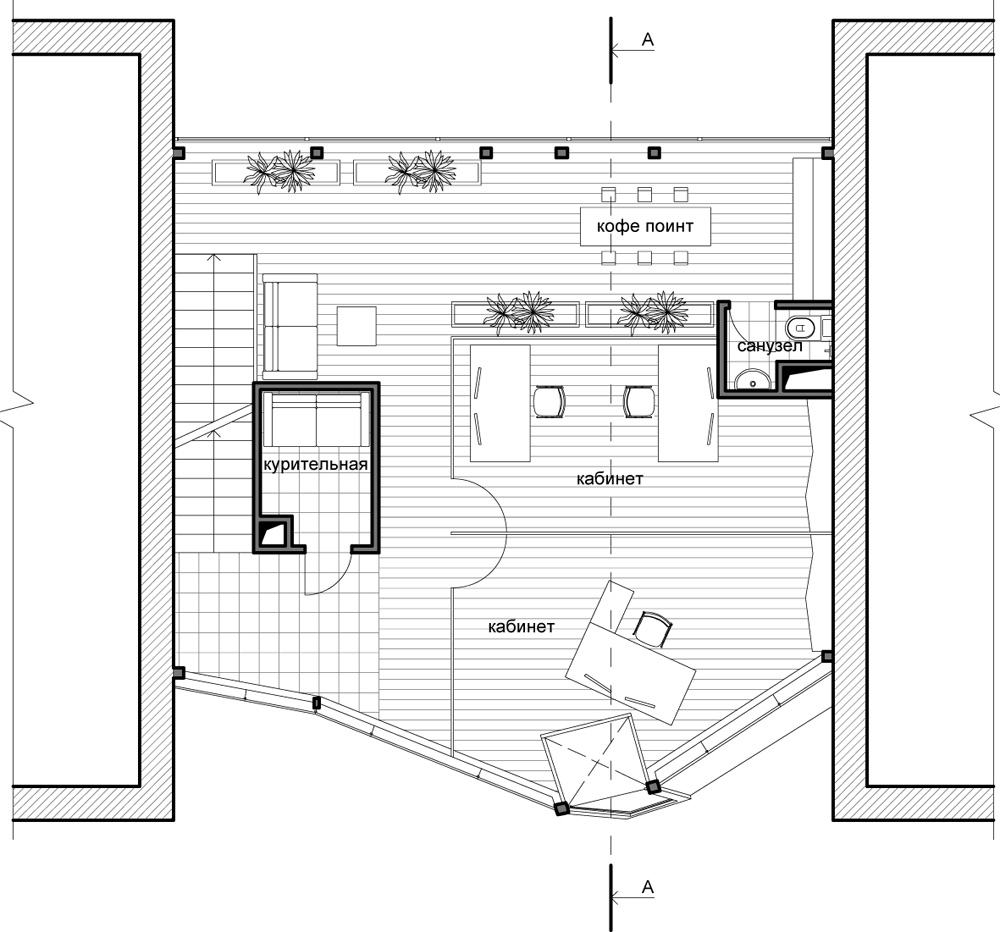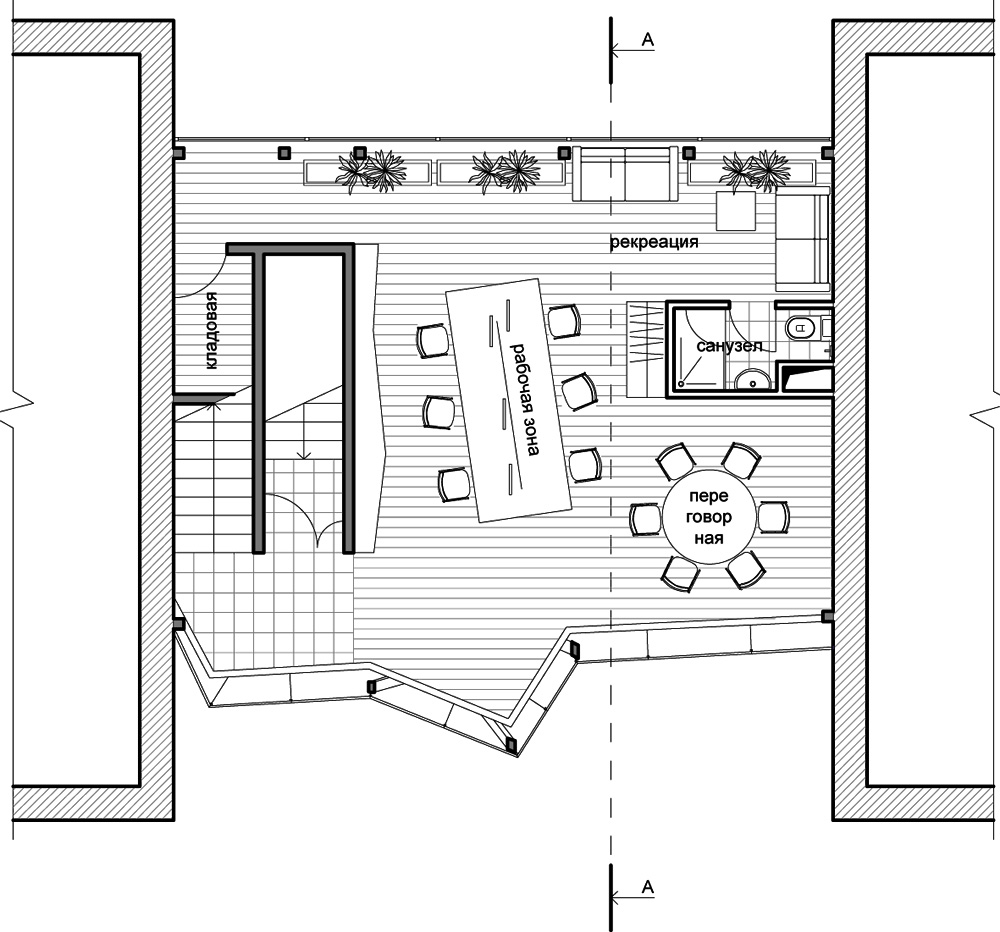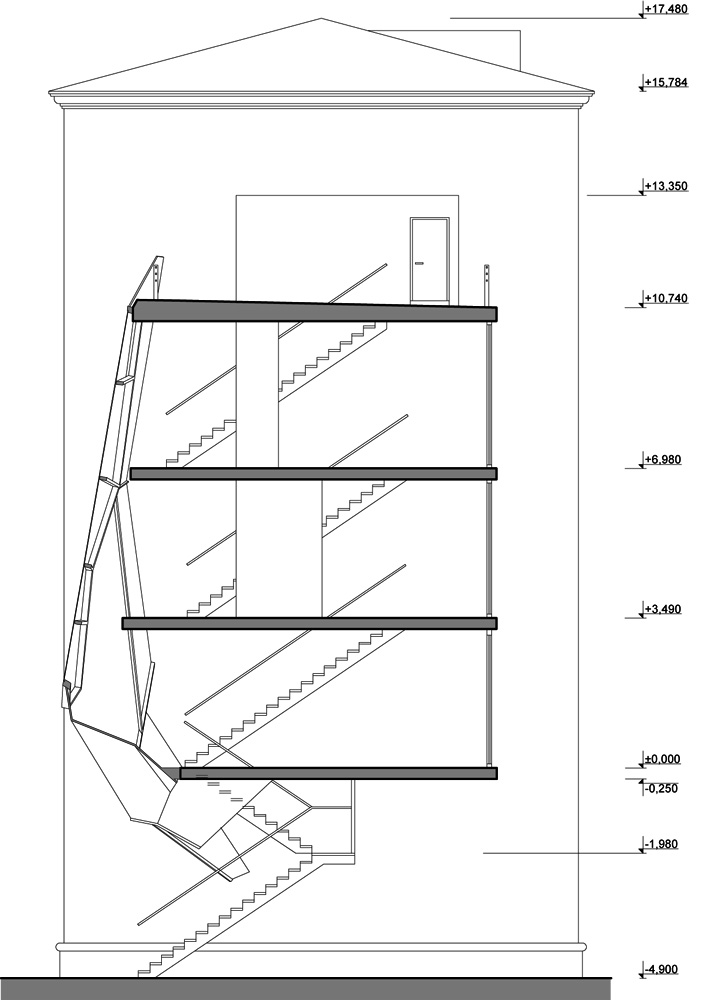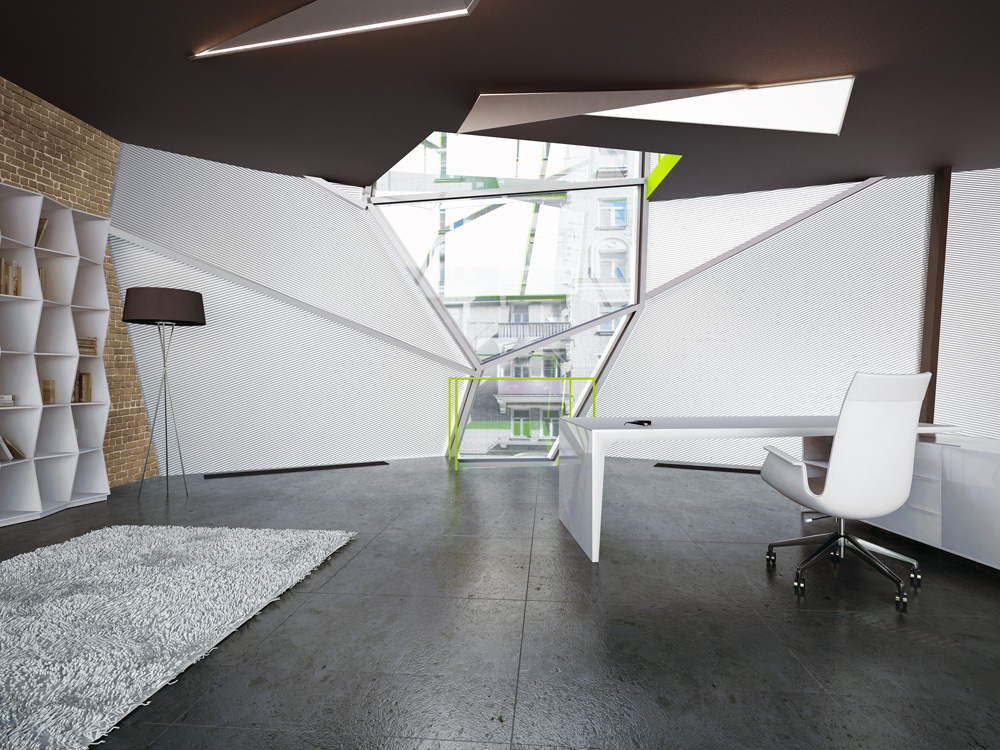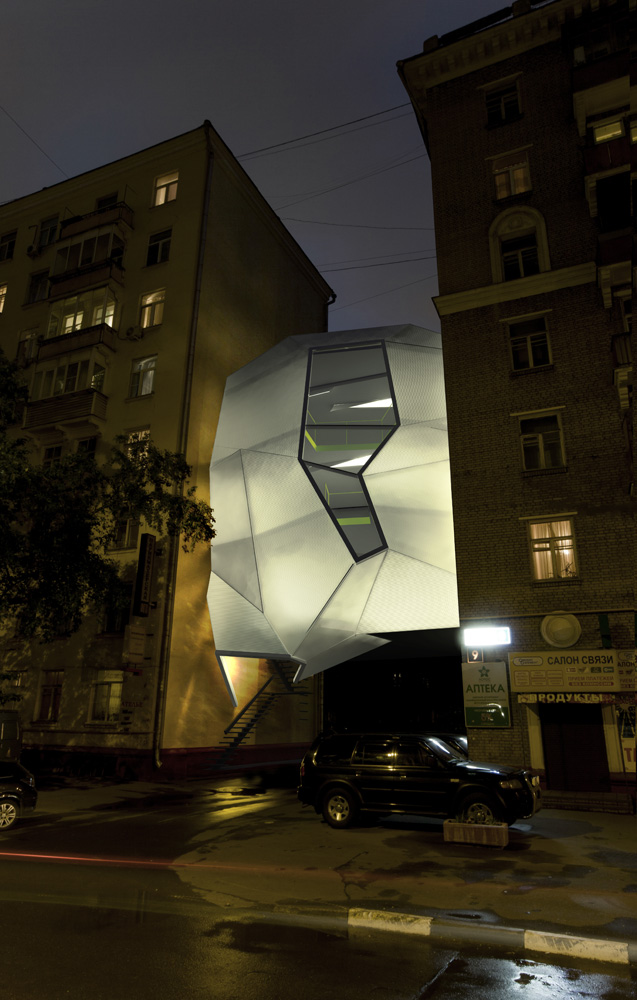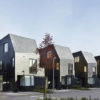A very interesting and creative design concept for an office building by Moscow-based Za Bor Architects. The design features a structure that seemingly floats between two buildings, clinging to blind side walls of the buildings in question. The resultant aesthetic is geometric in appearance, but, nods to the biological form of parasites, as they tend to “cling” to their host. So, in a sense, this concept office ‘infects’ the viable space between building blocks, or hosts if you will, (in a good way though) to create something unusual and yet, surprisingly practical.
Here’s the designer’s description,
The office is a concept uses free spaces between buildings forming original and economically viable offices which do not block the court yard access. The project provides a three-floor volume with an accessible roof area, divided with modular floor panels. The framework which shapes it, is a single structural unit clamped between the blind facades of the houses. The polygonal main facade solved in dynamical volumes, is made from light and durable cellular polycarbonate; the facade turned to the court yard is flat and completely glazed.
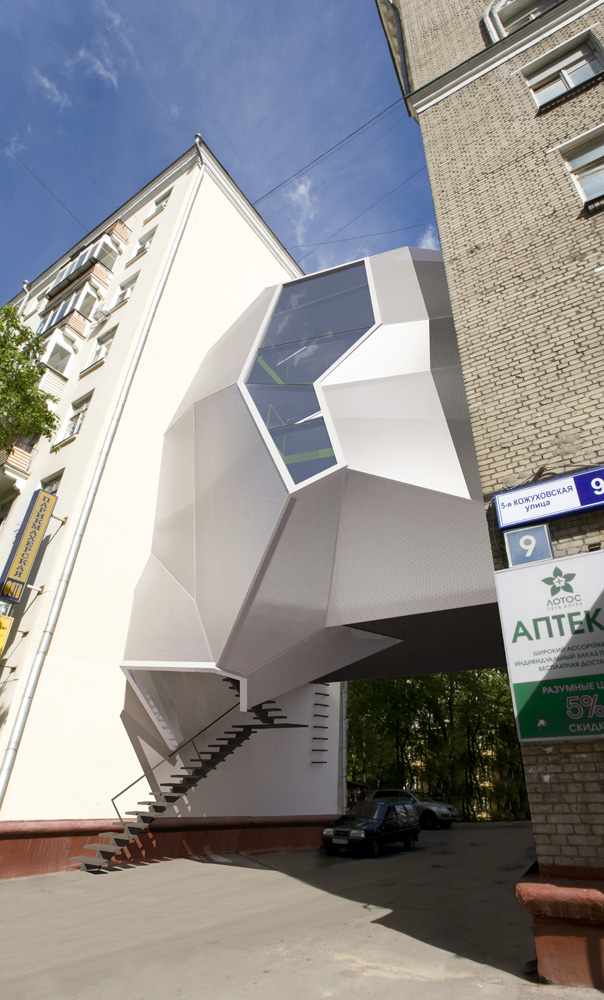
[via arch2o]



