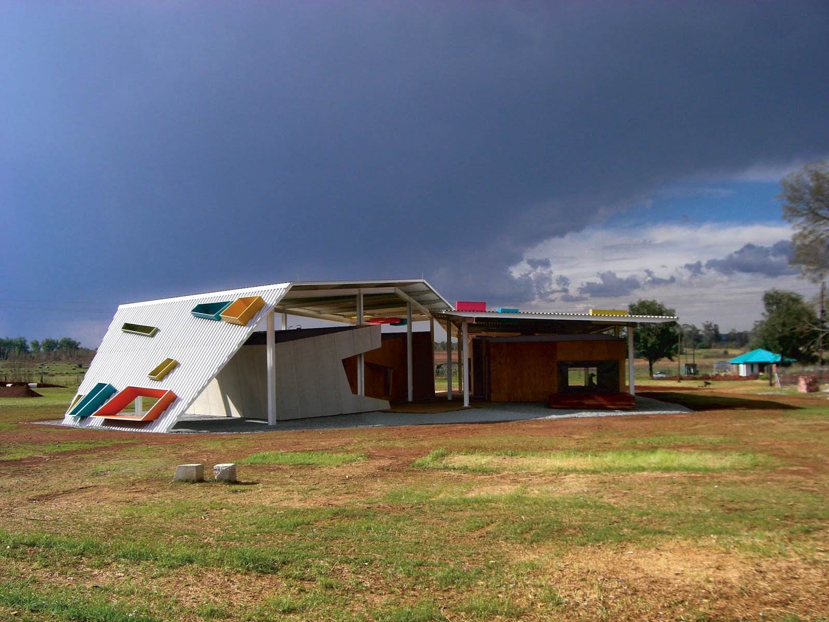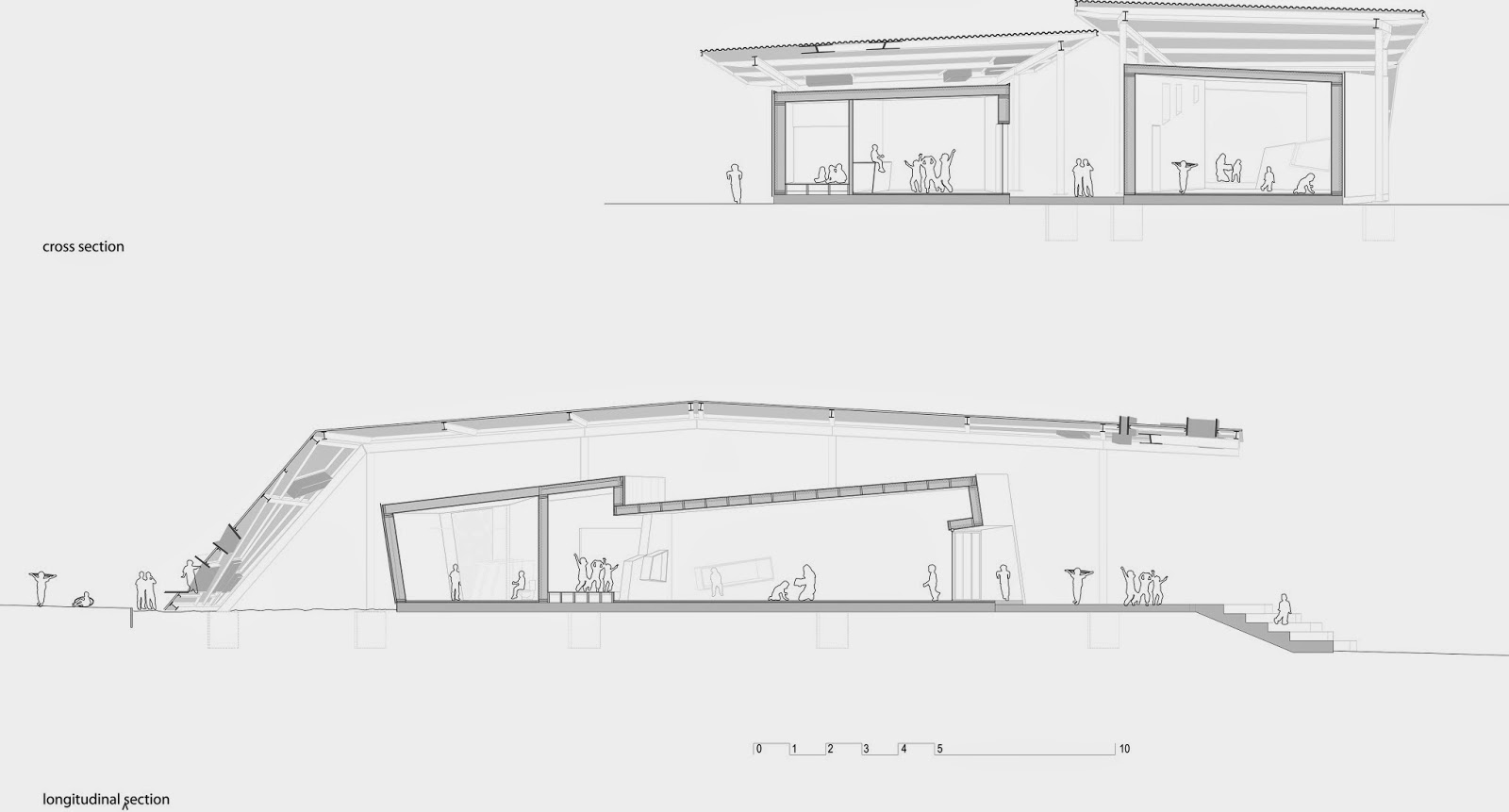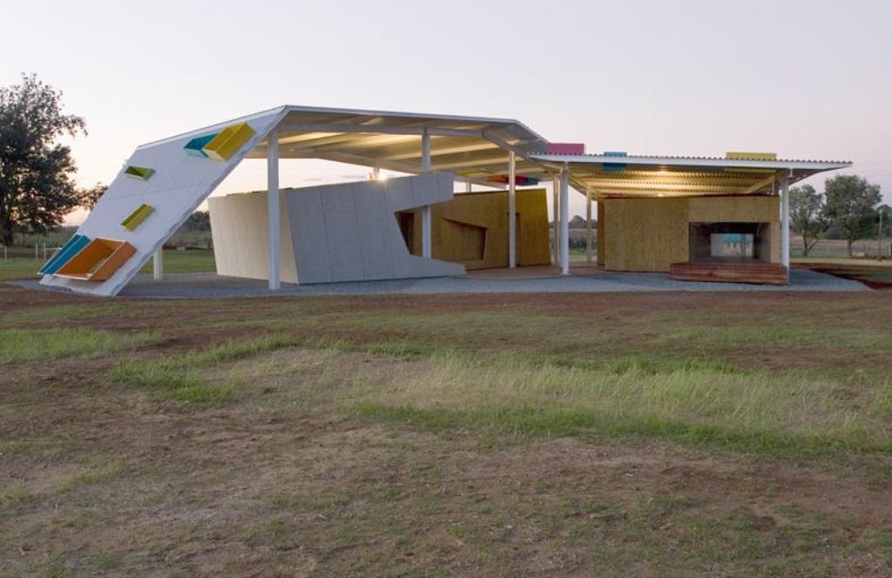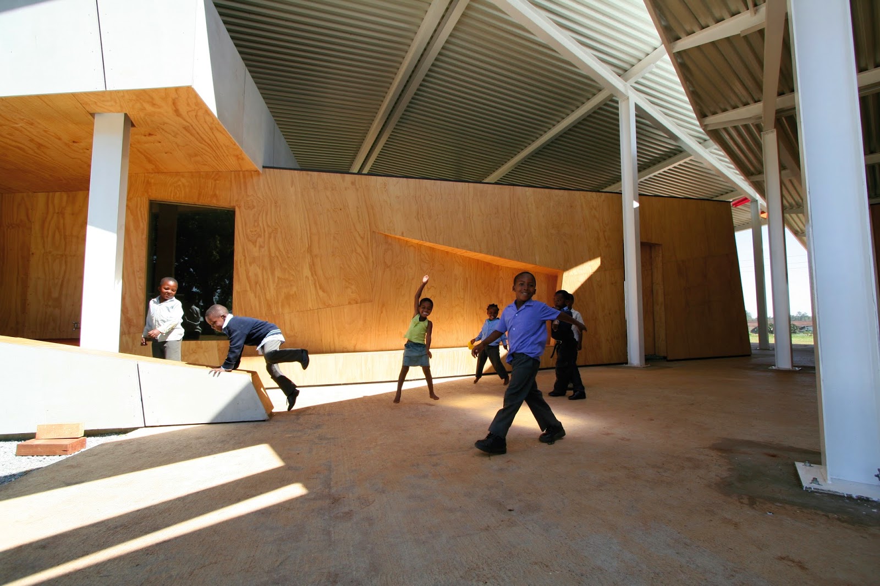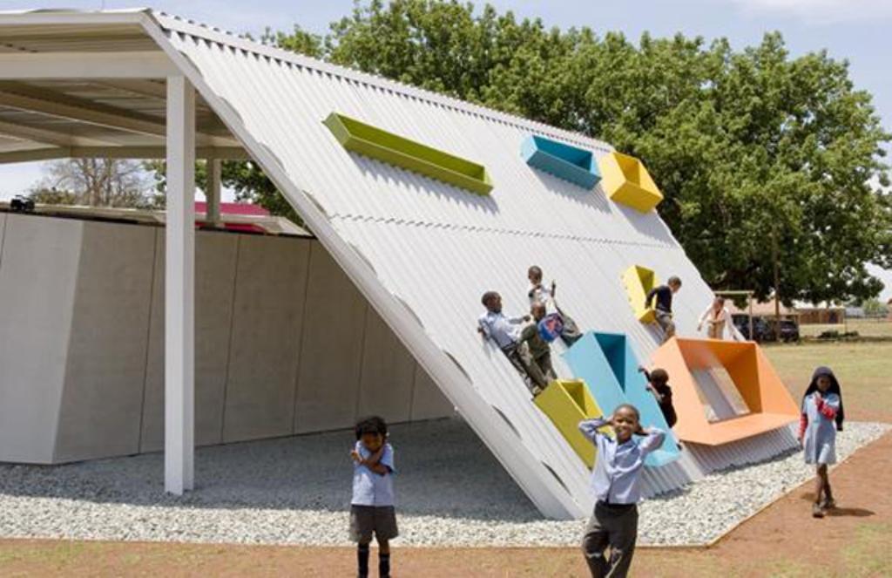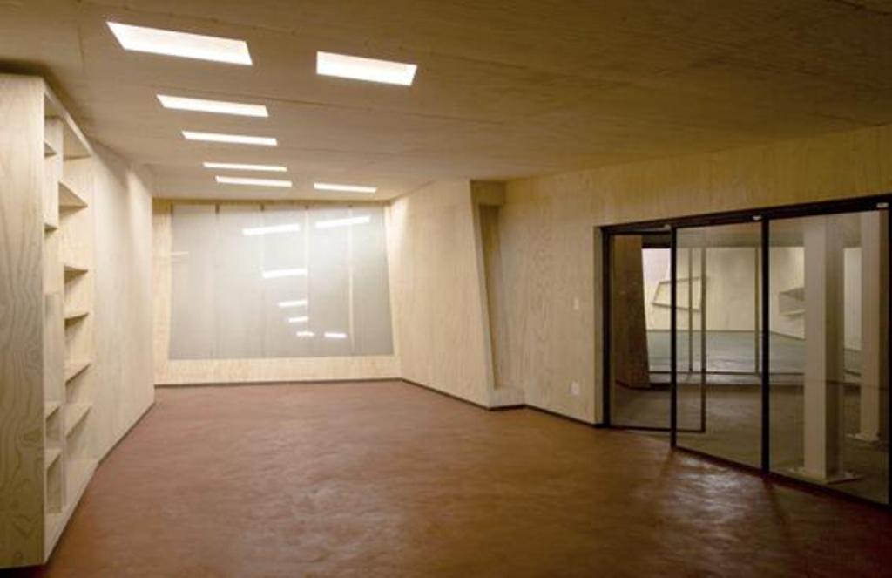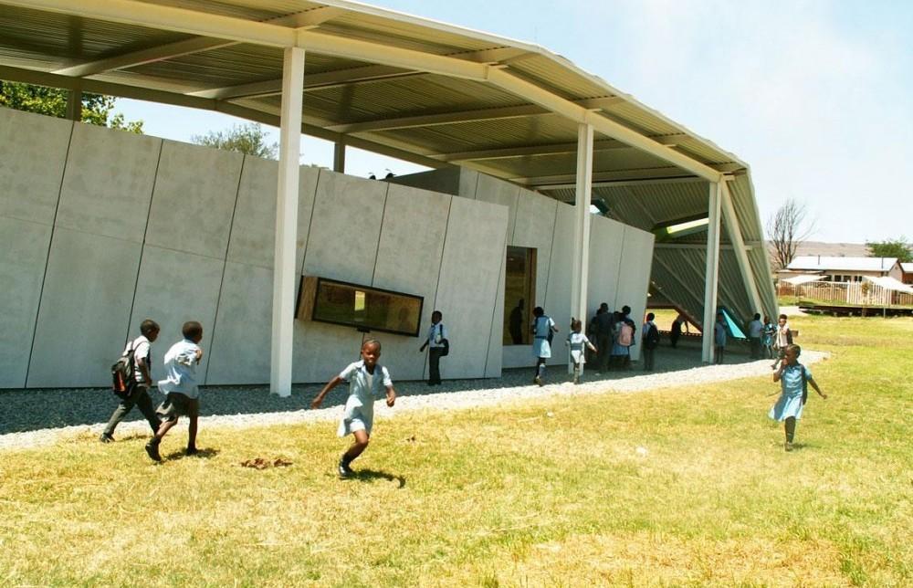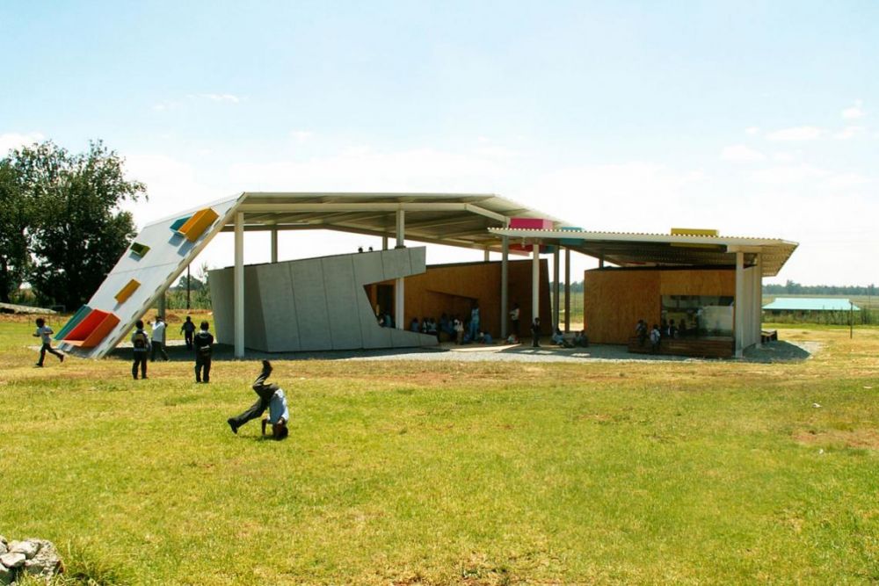The idea of a school has in the past been reduced to a dumping ground for children where in this bleak, uninspiring places, violence and abuse becomes common place.
A different paradigm on how children can engage in their education through a jungle gym like construction. By associating learning with fun, this creates a dramatic break from the typical design of schools constructed under South Africa’s Apartheid era.
The Olifantsvlei preschool and primary school was designed and built by architecture students from the institute of experimental architecture/ studio 3 and local community from a township on the edge of Johannesburg.
The preschool is part of a campus offering education facilities through primary and secondary education to children who come from townships up to 48km away. Many of the children who attend the nursery are aids orphans and it was the intention of the local teachers and Austrian architects to give the children a place that throw-off the constraints and hierarchies of the other school buildings on the site and create a fantastical place to play. The new building and its surrounding landscape act as giant piece of play equipment that children can interact with.
This children-centered design approach results in a playful but functional building, with numerous places and spaces for children to inhabit. An over-arching canopy shades from the sun, but also provides a comforting arm around the children, creating a landscape for learning.
You can learn more about the project here.
Want to get your project published? Get Started here



