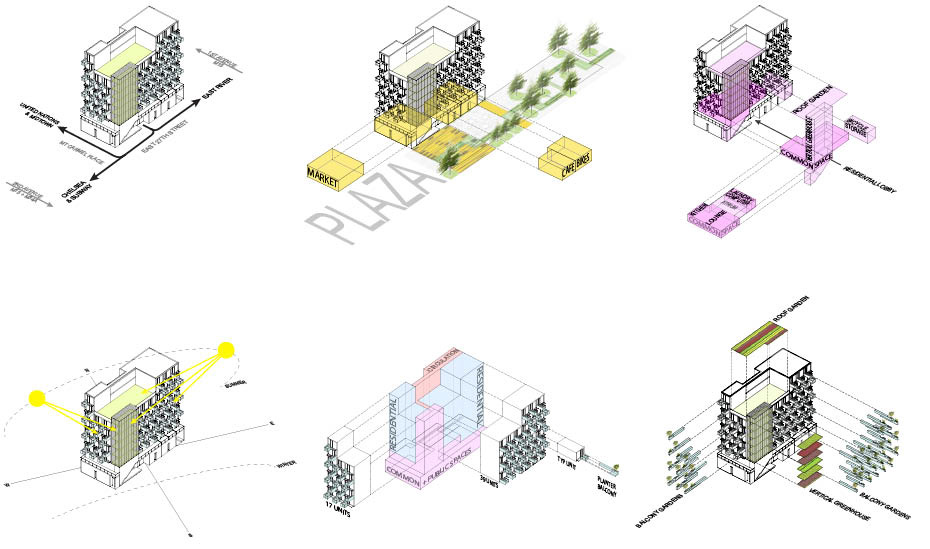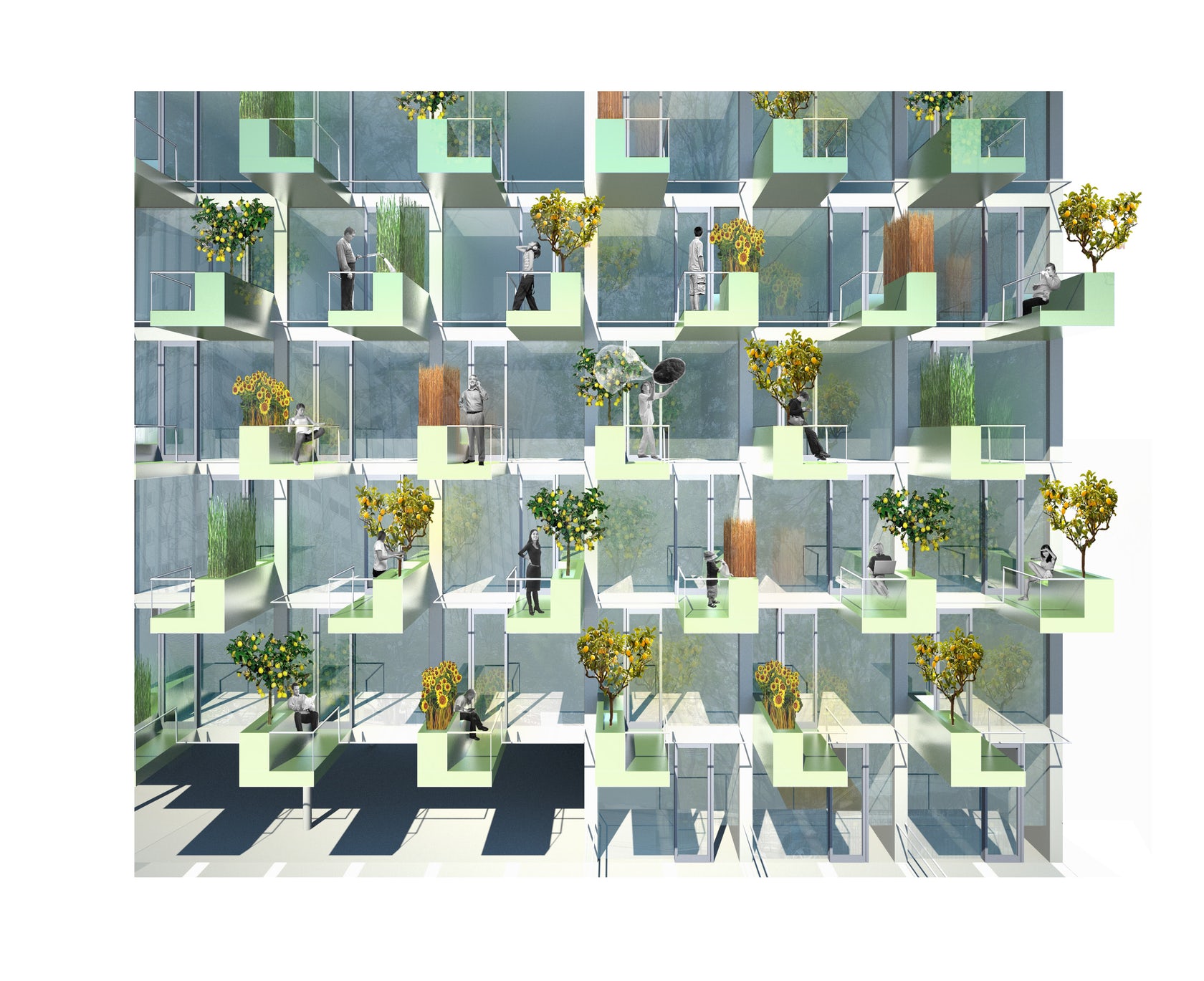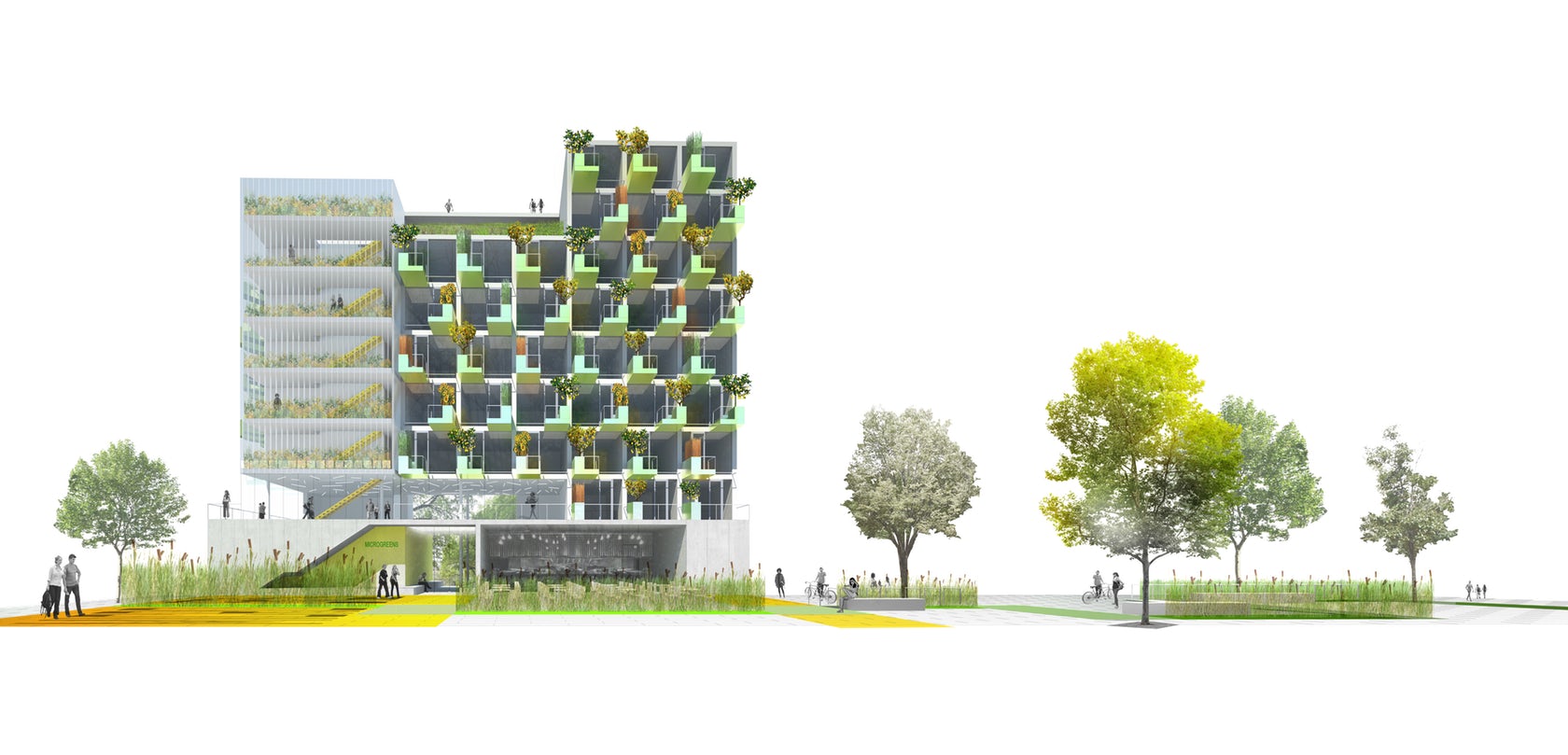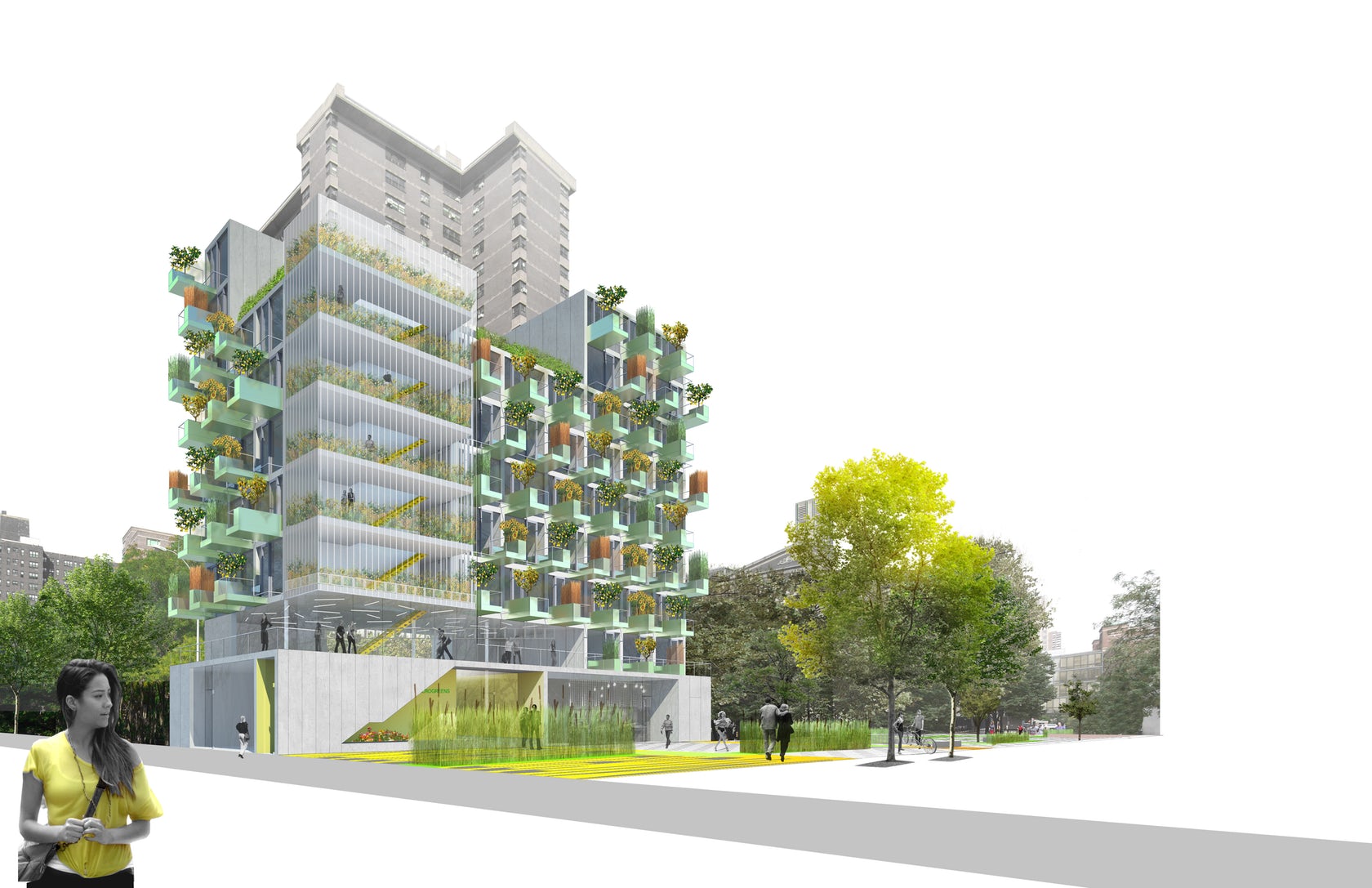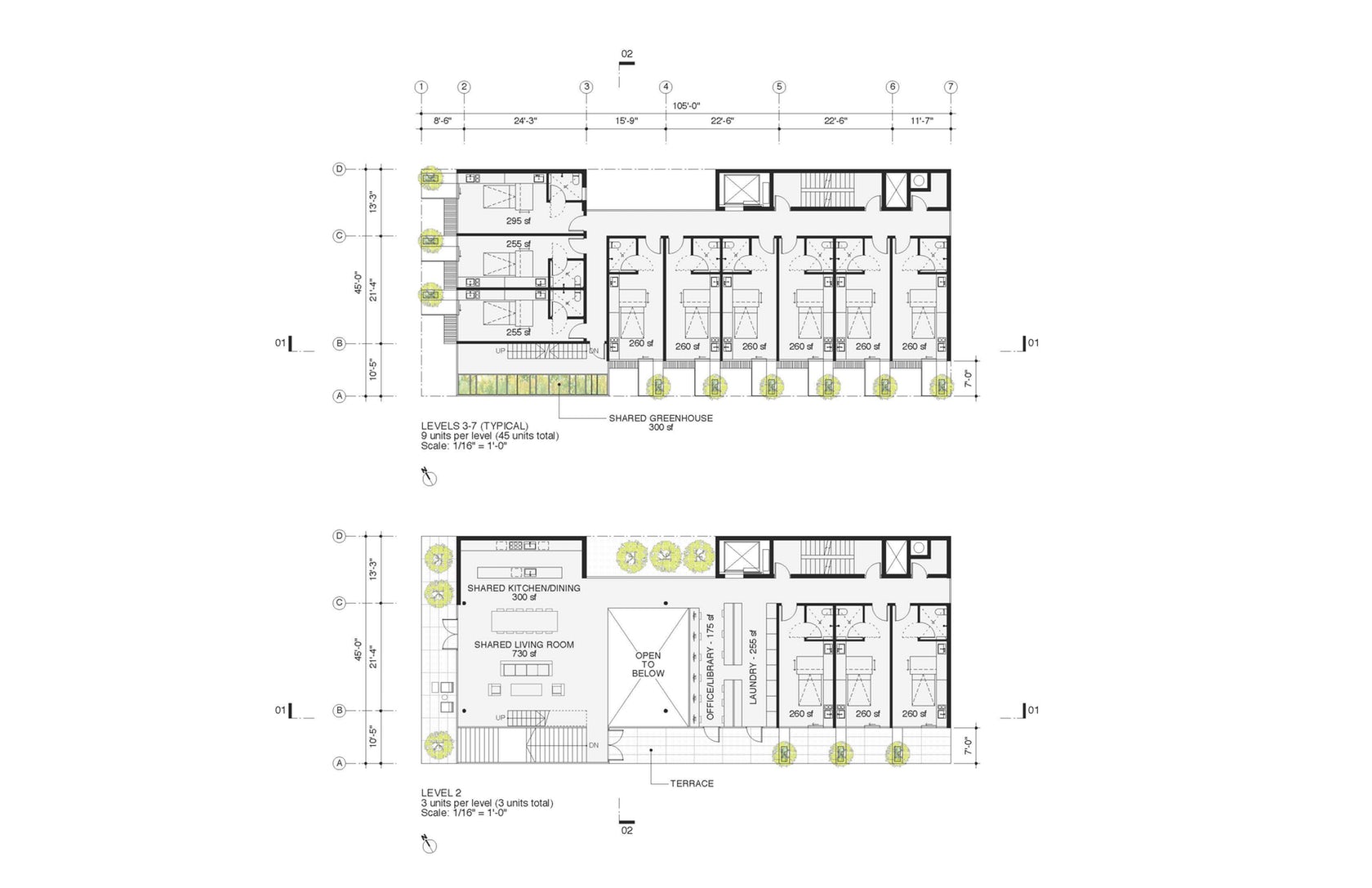Micro Greens NYC is an exploration into high density housing design that seeks to redefine what small spaces can offer by way of space, light and air using green technology, passive solar design and sustainability principles.
Designed by the collaborative efforts of New York-based Leven Betts and Bernheimer Architecture, The Micro Greens concept reinvents the typical apartment building into a green, high density, socially conscious development that though large, connects with potential residents on a human scale as a micro garden apartment, while bringing them together through shared communal spaces.
MicroGreens is a living garden in the city. MicroGreens is a small city amidst a garden. MicroGreens makes small spaces productive. MicroGreens produces a big community from a series of very small spaces. MicroGreens is based on the idea that if one is given access to outdoor space, a garden, lots of light and fresh air, then a micro apartment can feel luxurious and delightful. MicroGreens is comprised of 56 micro garden apartments, a communal vertical green house, a communal outdoor roof garden, a large communal kitchen, a communal living space, a communal laundry, and a communal bike use + storage facility. Commercial space suitable for café, small restaurant, greenmarket, or other retail uses is available at street level facing both Mt. Carmel Place and the 27th Street pedestrian walkway.
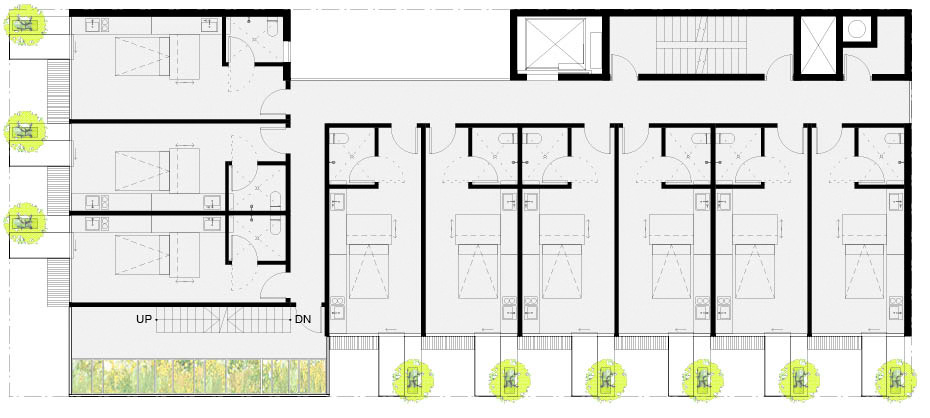

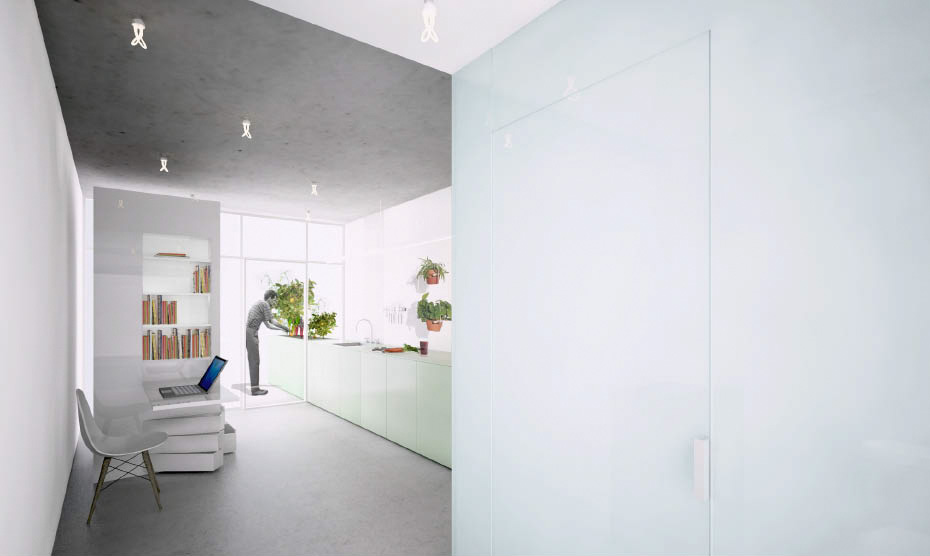
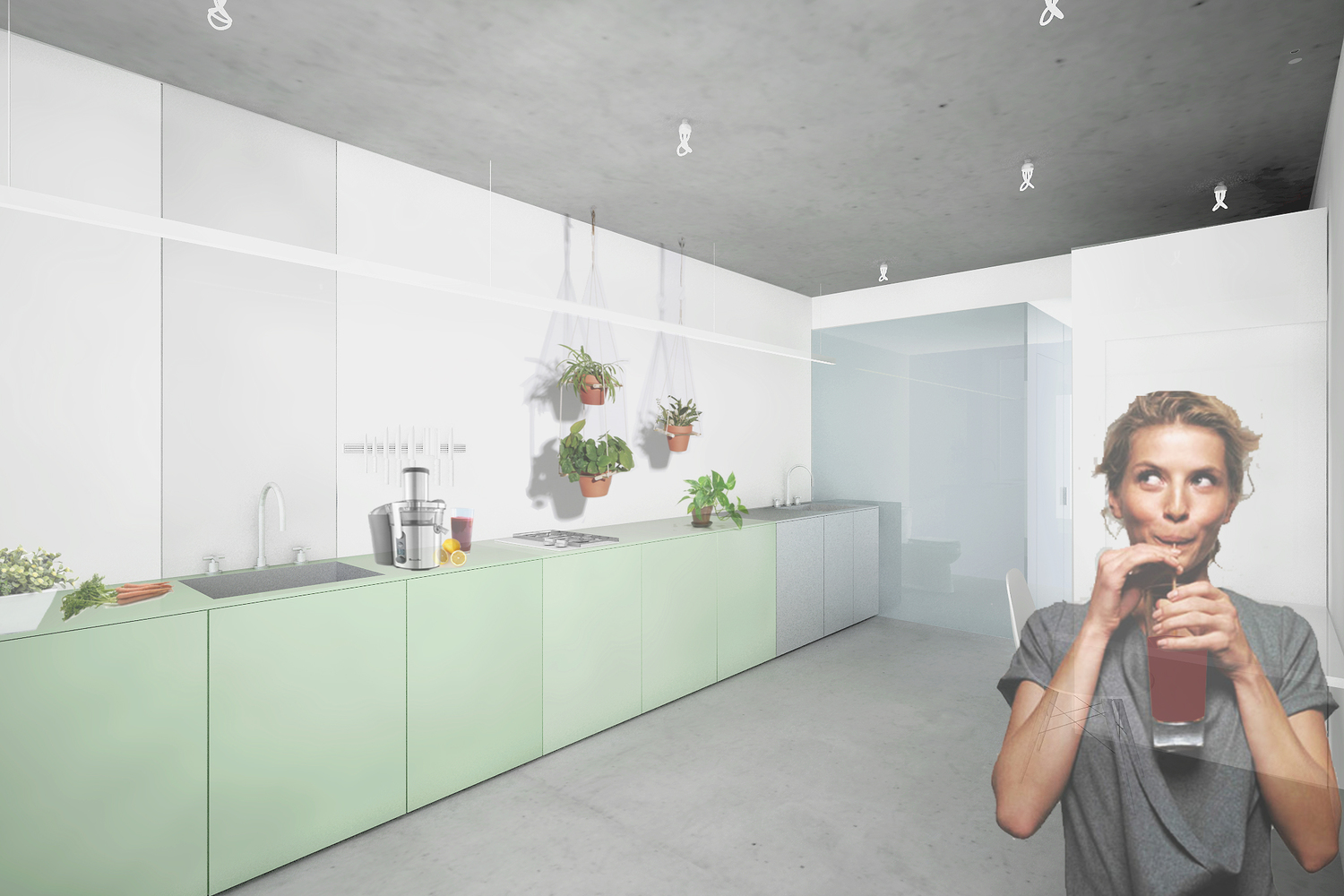
Each floor of the apartment building and all residents have access to the vertical greenhouse where one can grow plants and vegetables throughout the year. Functionally and sustainable, this vertical green house also acts as a thermal chimney for the building and provides cross ventilation for the common hallway on the north façade. At the roof of the building, each resident has access to an outdoor garden. Each resident has their own micro balcony which contains a 915 mm x 380mm planter box for growing vegetables and small trees. These balconies provide shade to the south and west-facing units, decreasing heating load on the structure. In its social groupings, use of passive and mechanical technologies, well supported green methodologies at the building and unit scales, MicroGreens reconfigures the typology of the housing building into a green collective that extends out to the community and enhances its immediate environment.
