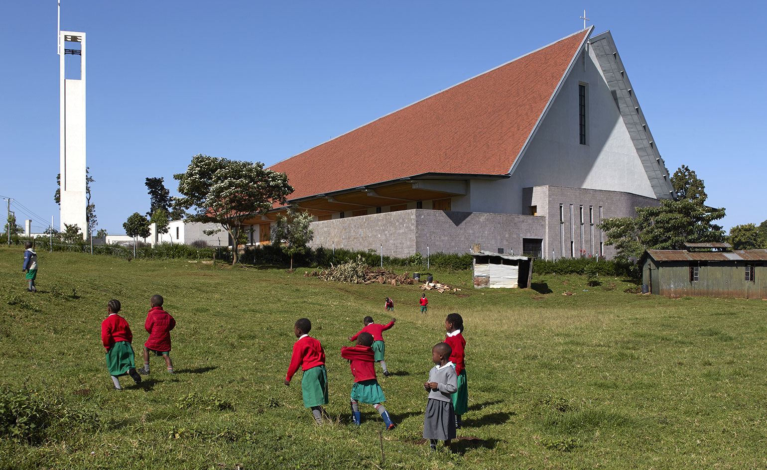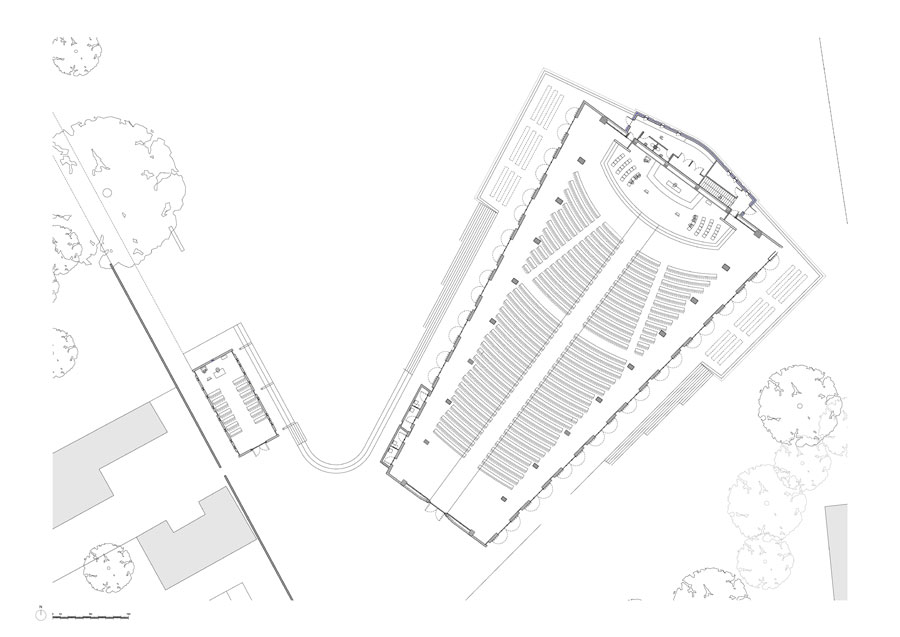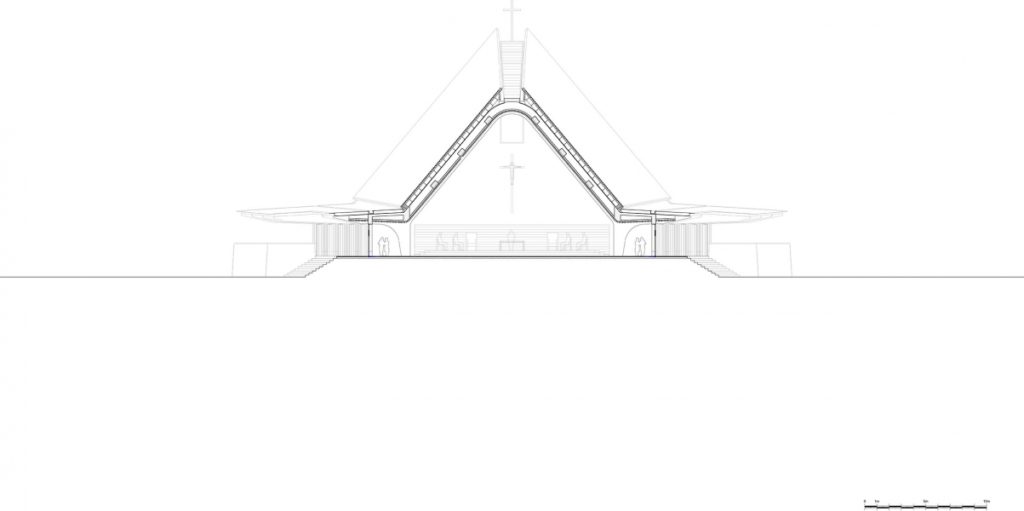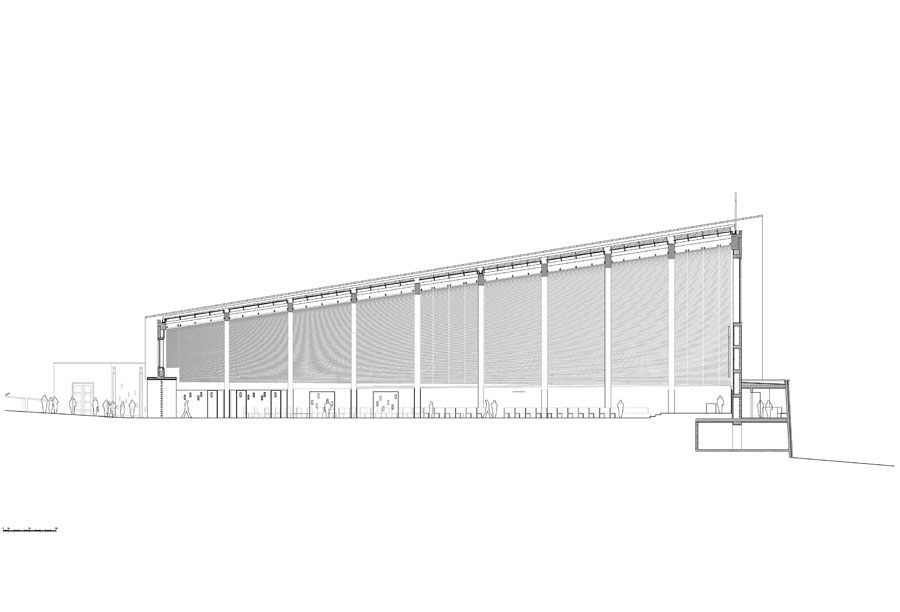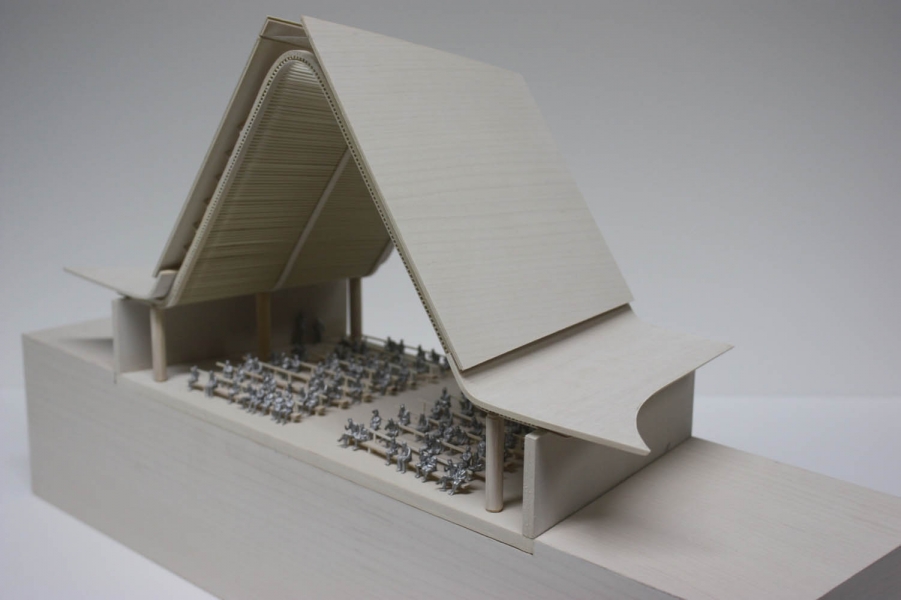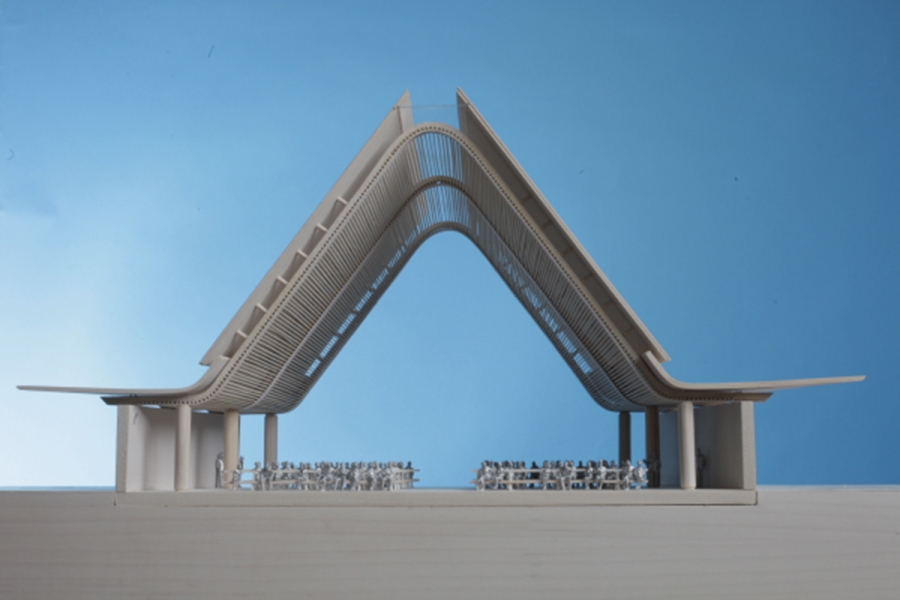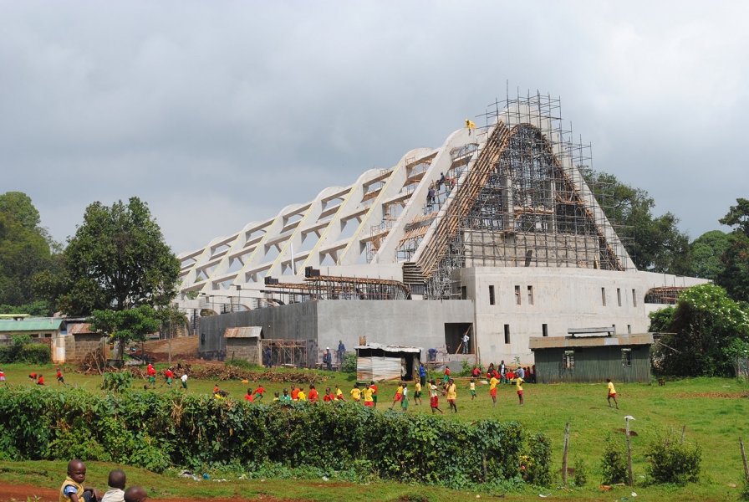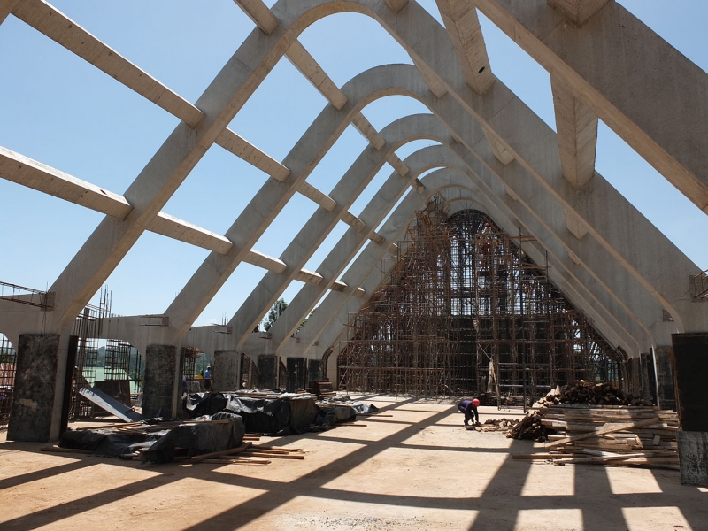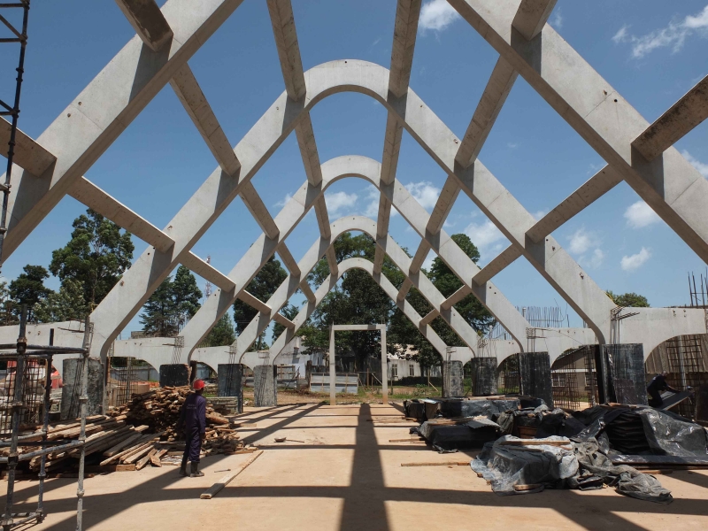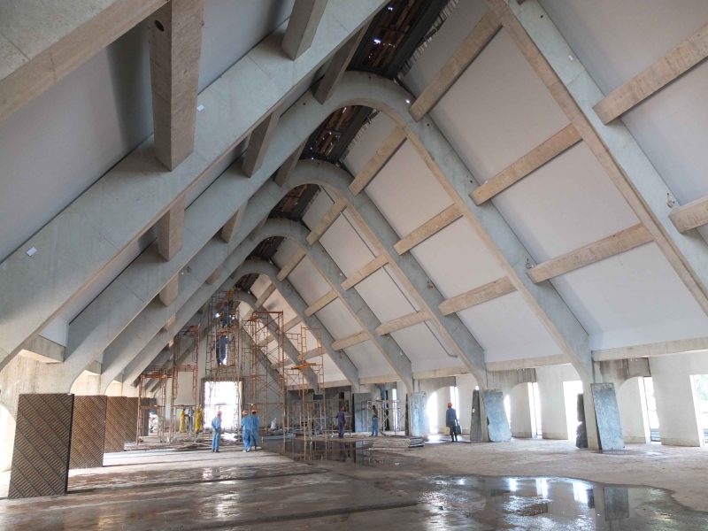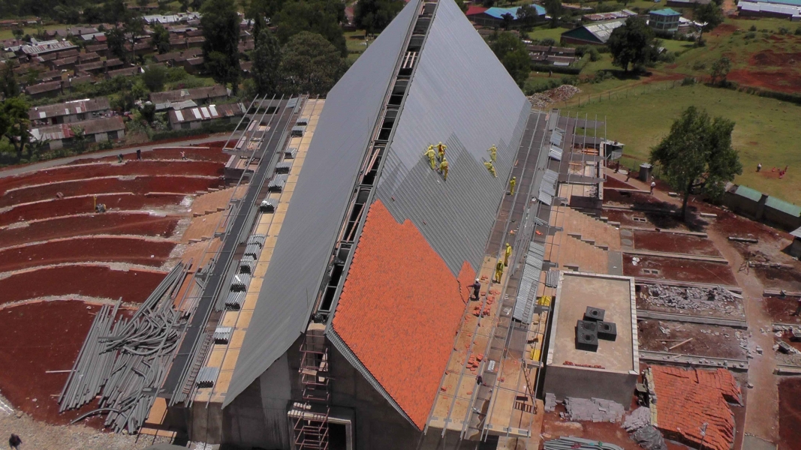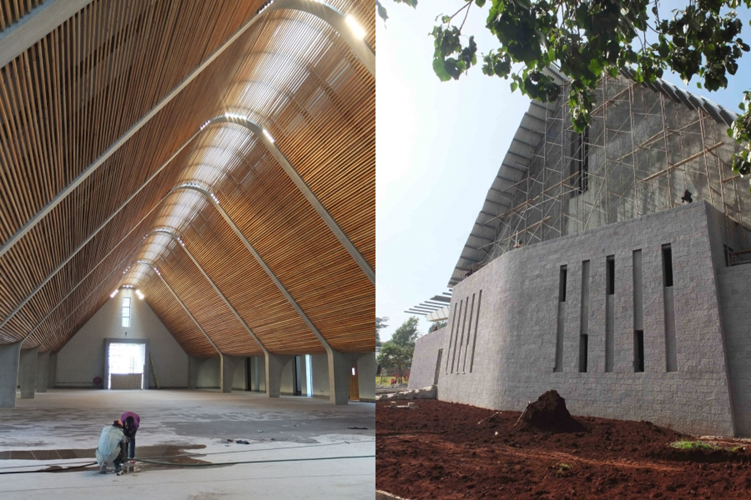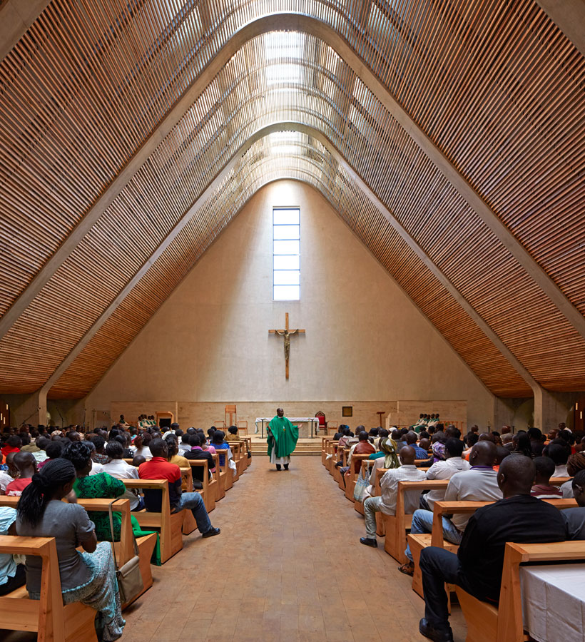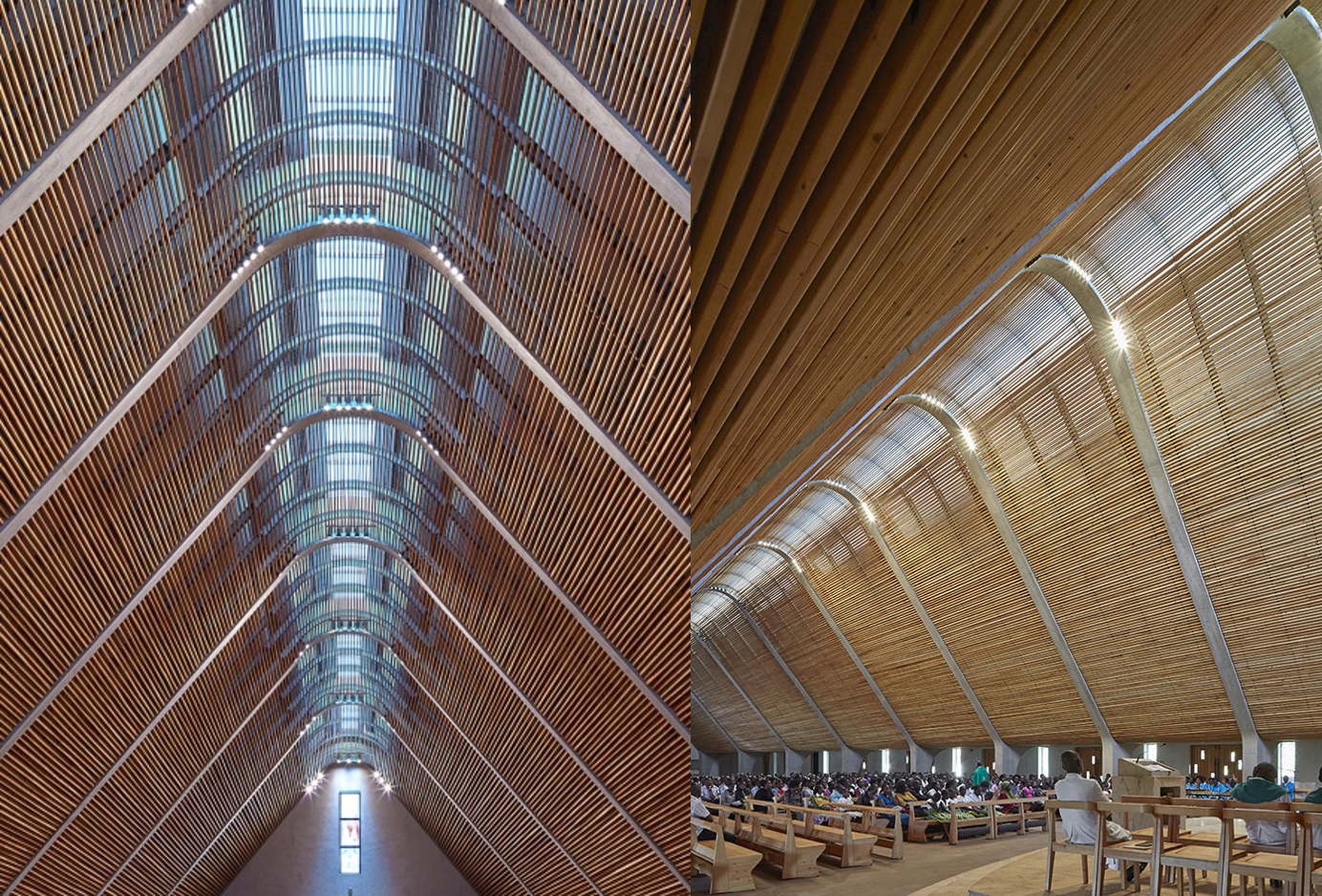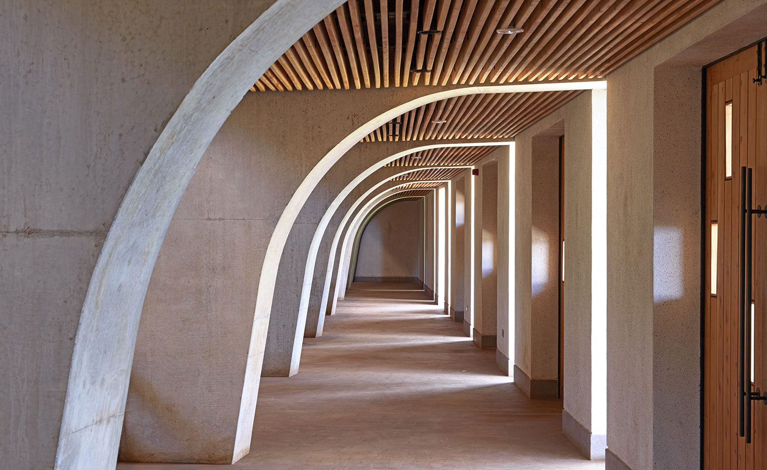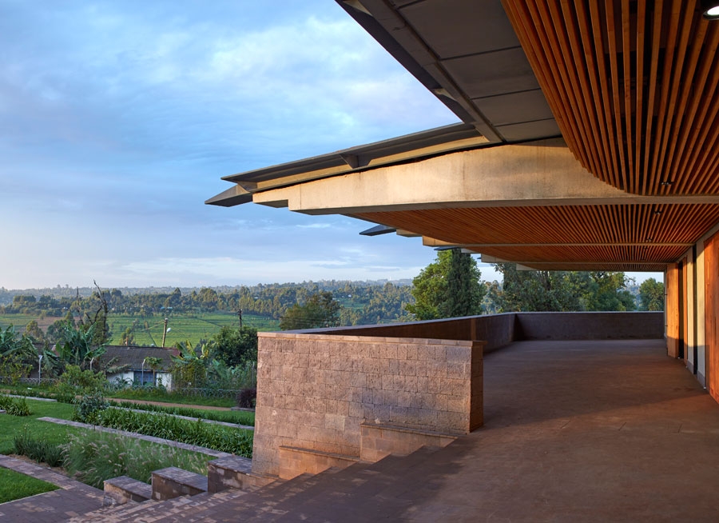The Kericho Cathedral is located in Kenya, approximately 250km North-West of Nairobi. It lies within the Highlands, west of the Great Rift Valley, enjoying magnificent views across tea plantations and surrounding hills.
Designed by UK based John McAslan + Partners in collaboration with Kenyan Triad Architects, the cathedral offers a unique form and aesthetic with a functional capacity of 1200+ congregants covering an area of about 1375 sq m.
Buildability and the use of available local resources were key drivers for Kericho Cathedral. The building’s simple palette of natural materials honours the Faith and frugality of this rural African community. The practice has been committed to the involvement of skilled artisan trades and the improvement of local skills throughout the construction period. With the exception of the glass sheets used by the stained-glass artist, all the materials, including the Cypress timber (grown in Kericho), which was used for the ceiling, doors and furniture, and the clay tiles in the roof, were locally resourced and fabricated.
Another key design objective was to create a naturally lit and ventilated building without heating or cooling. The intention was to achieve a low energy, more sustainable building, and thanks to the climate in Kericho being reasonably benign, the idea of a completely passive building with no heating or cooling was realistic.
The Cathedral’s peculiar ascending inclined roof was carefully engineered to aid in achieving the aim of natural ventilation as well as an acoustically moderate environment. It features a permanently open roof vent, which helps to avoid over-heating in hot weather and over-cooling in cold weather.
A line of glass along the roof’s spine provides illumination overhead, which at certain times of day creates striking patterns in the aisle and near the altar from direct sunlight. A coating applied to the roof-light reduces solar transmission to around 50%. The ceiling was constructed from finger-jointed Cypress timber slats, designed to accommodate the high range of humidity of the local environment.
The design of the roof fuses African and ecclesiastically historic references- the stone plinth, simply articulated, arched concrete frames and timber-ribbed vaulting are exposed in a strikingly crafted and honest manner.
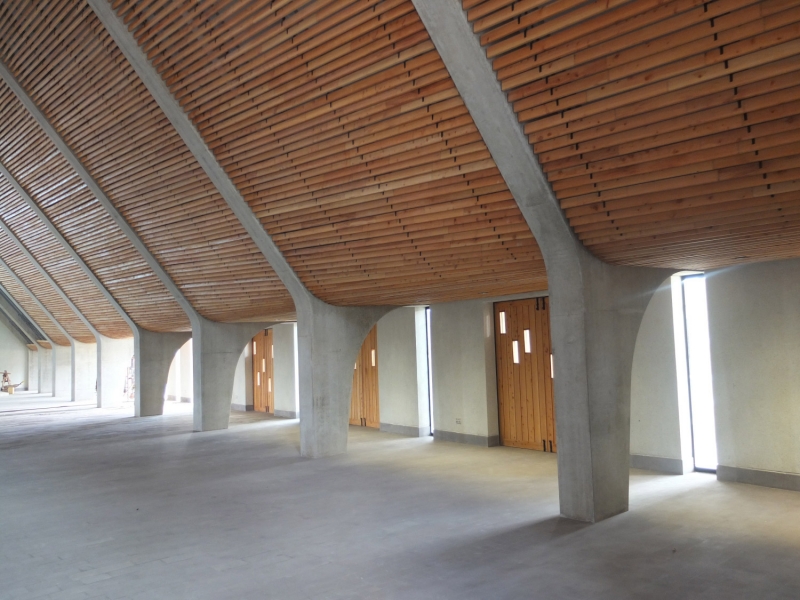
The complex geometry of the building was accommodated by an in-situ construction method specific to Kenya. The size of each structural frame required a complex pouring system for the concrete. The building’s cladding material was carefully selected as washed terrazzo, known for its self-cleaning attributes and was applied by hand. Hand-dressed Nairobi blue stone was used to clad the podium fixed by local masons while the flooring was also laid using machine-cut Nairobi Blue stone. The granite used for the sanctuary was sourced from Kenya, and the soap stone used for the statues was sourced from the town of Kisii, located south of Kericho.
The average precipitation in the Kericho County area is around 1800 mm per year, and this considerable volume of water can accumulate very quickly with sudden and prolonged bursts of rain. The landscaping – with terracing, drainage channels and soakaways – is specifically designed to mitigate this potential problem. At times of high rainfall, water can be collected from hard standing areas and the roof and stored below ground, subsequently released into the landscape at a controlled rate. The terraces form part of the storm water drainage system, directing water into the joints between the stone channels. The capture and storage of precipitation is used in drier times as a source of irrigation water.
Multiple access points along both sides of the building allow for easy and seamless egress from inside to outdoor landscaped terraces and gardens. The aspiration was to create a structure that integrated seamlessly with its landscape setting, in both aesthetic and functional terms. The Cathedral’s tiled-roof is now a distinctive form in the rolling panorama of Kericho’s hills and valleys.
PROJECT DETAILS
- Architects: Triad Architects John McAslan + Partners
- Location: Kericho, Kenya
- Project Team: Executive Architects: Triad Architects, Multi-disciplinary Engineers: Arup, Multi-disciplinary Engineers
- Interior Décor: John McAslan + Partners
- Project Year: 2015
- Photographer: Sumner Partnership , Edmund Sumner, The Story Catcher, Aernout Zevenbergen
- Website: www.mcaslan.co.uk , www.triad.co.ke
- Area: 2800sqm
- Main Contractor: Esteel Construction Kenya
- Multi-disciplinary Engineers: Arup, Multi-disciplinary Engineers
- QS: Barker and Barton
- Electrical and Mechanical Engineers: EAMS Kenya
- Structural Engineers: Eng Plan Kenya
- Furniture design and entrance doors: Studio Propilis
- Stained Glass and Artworks: John Clark, Glasspainter



