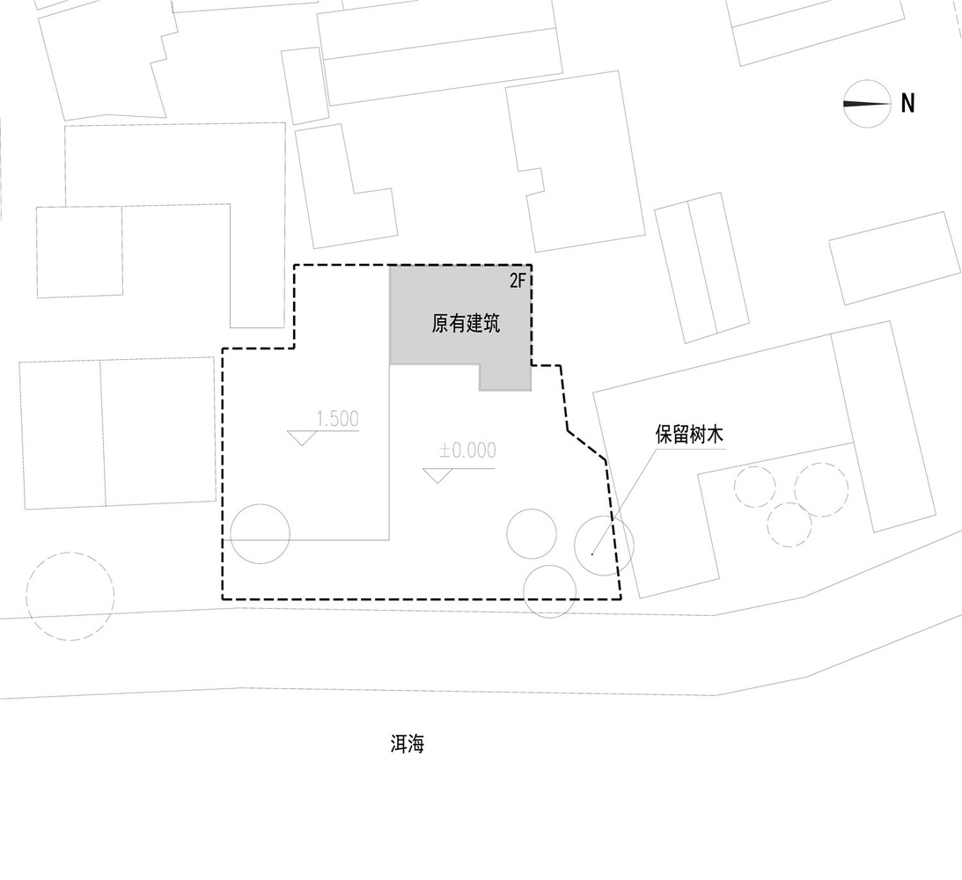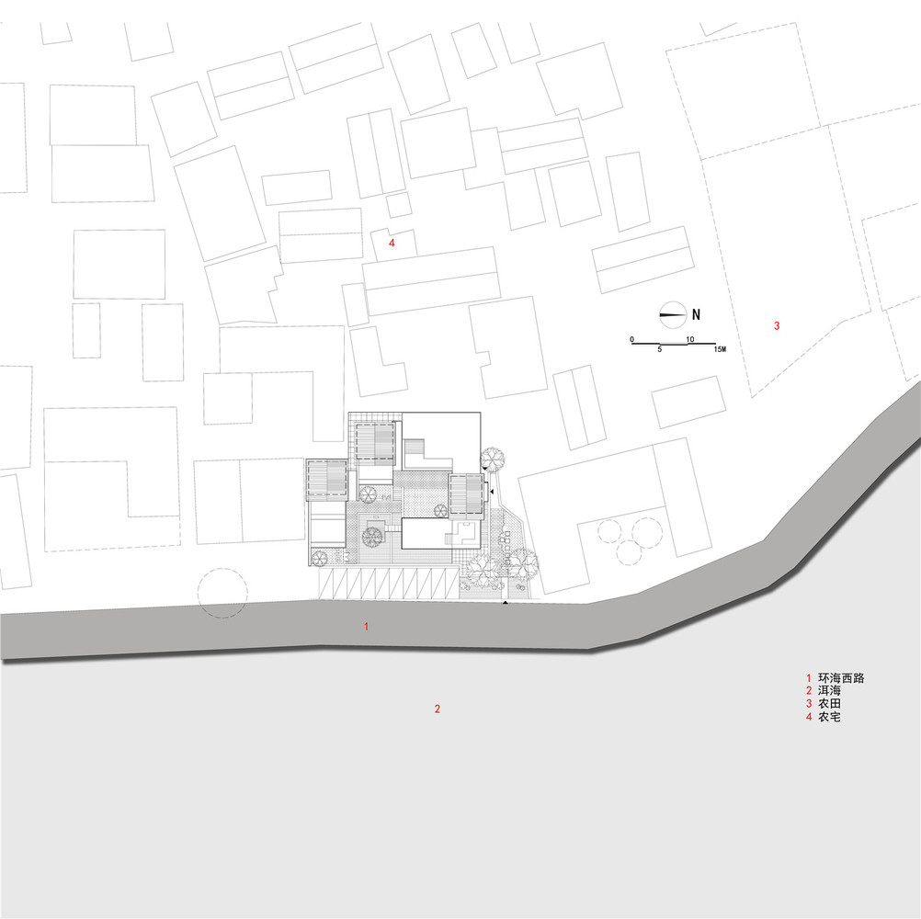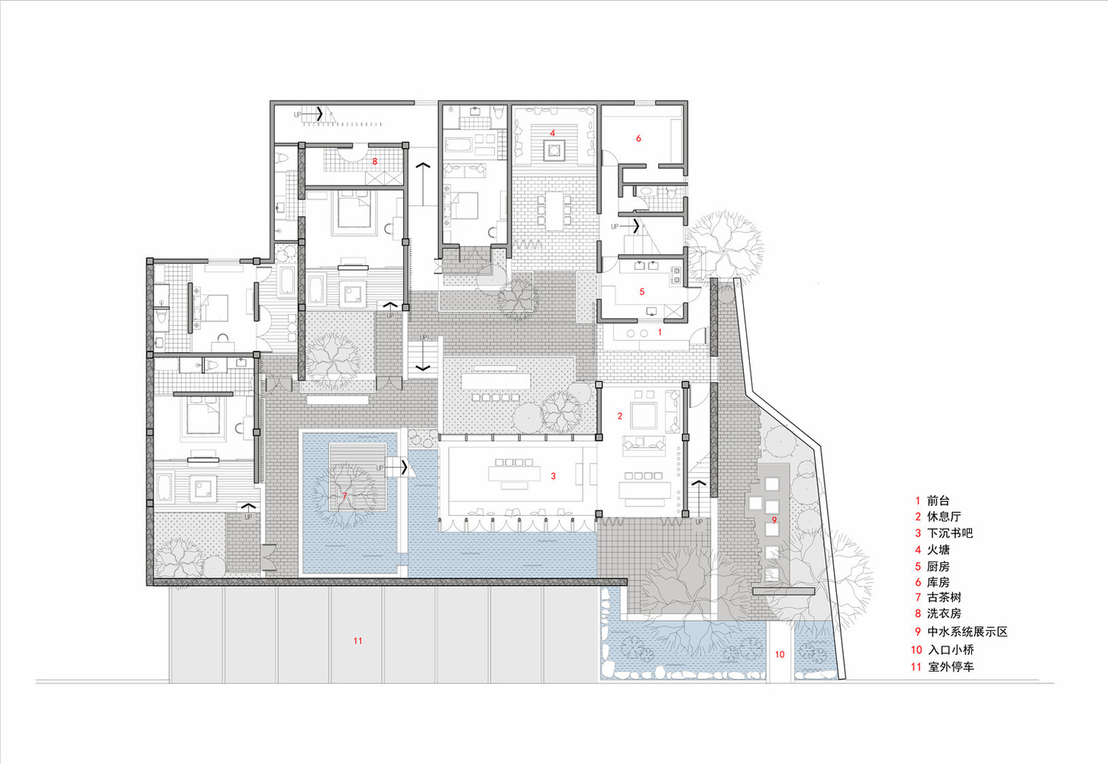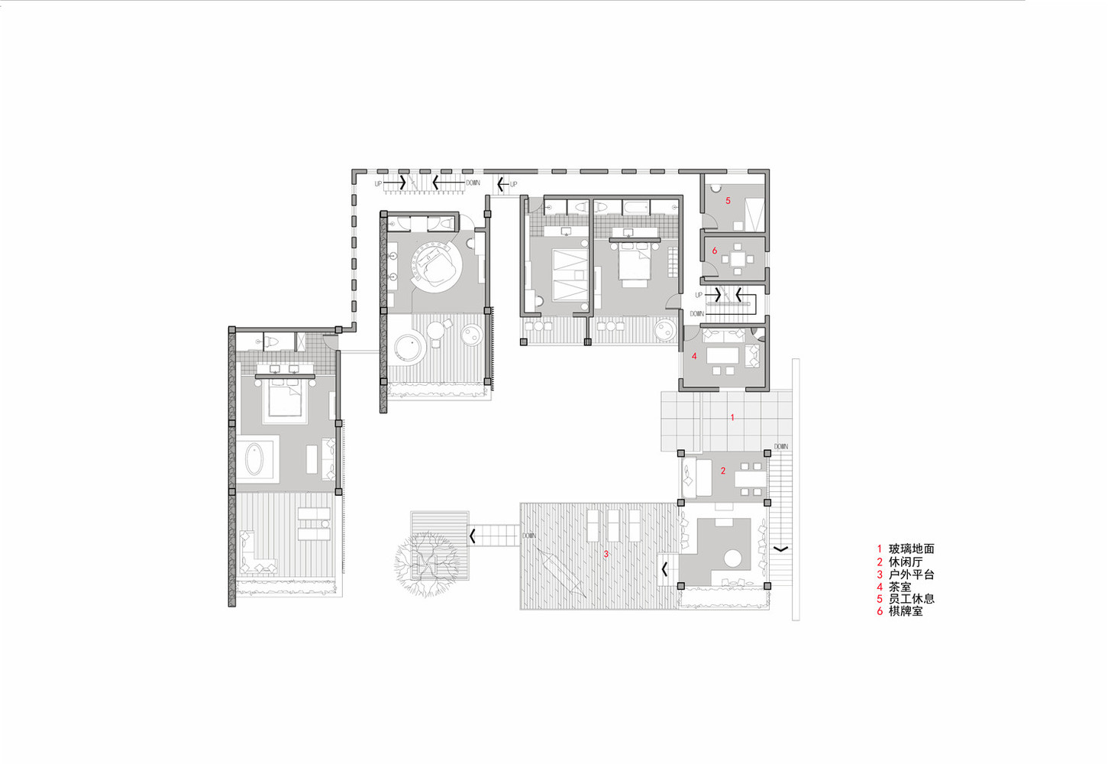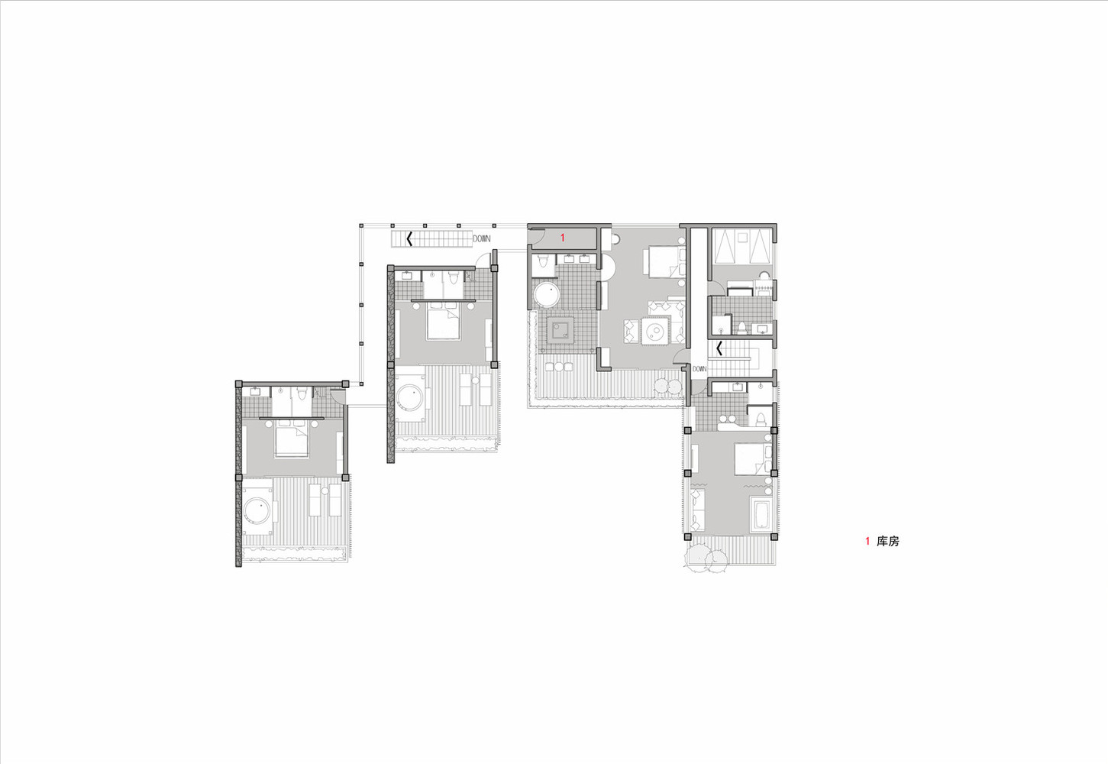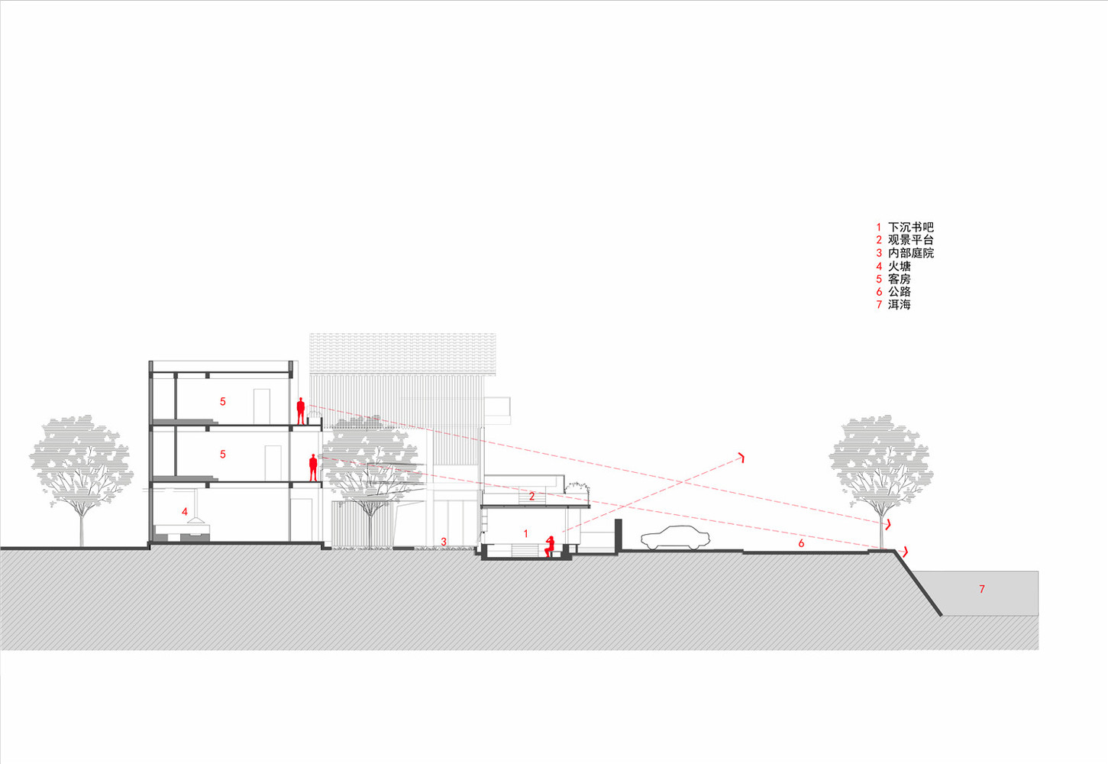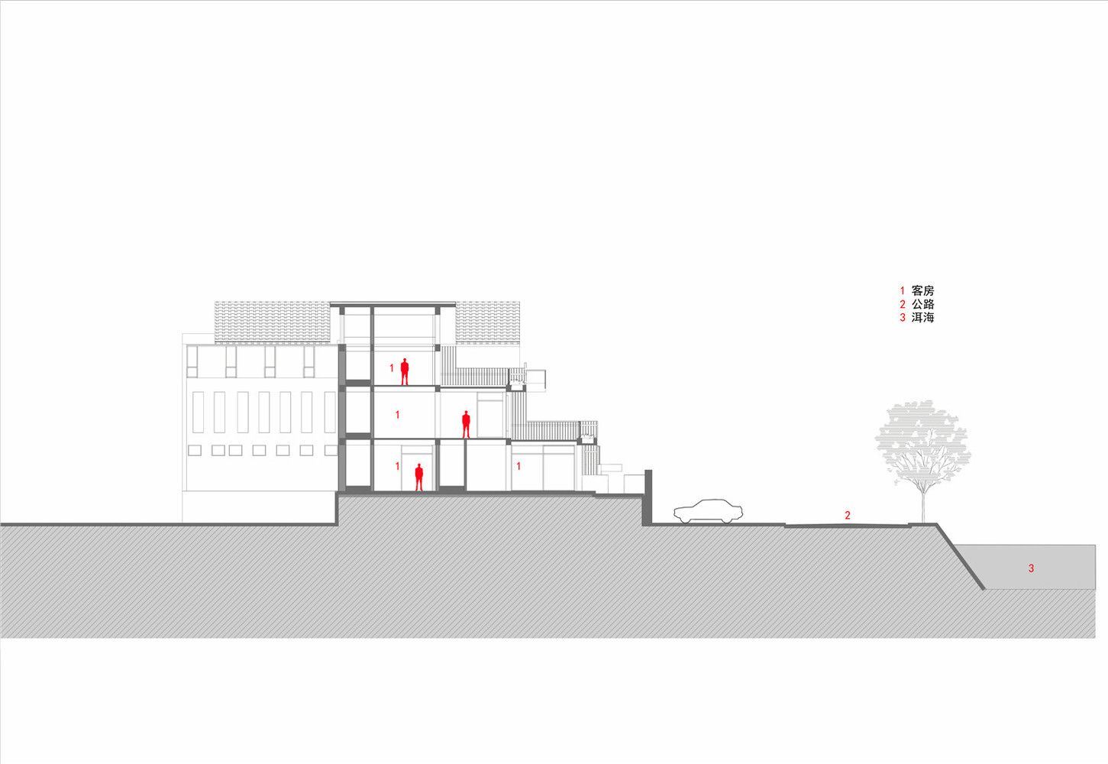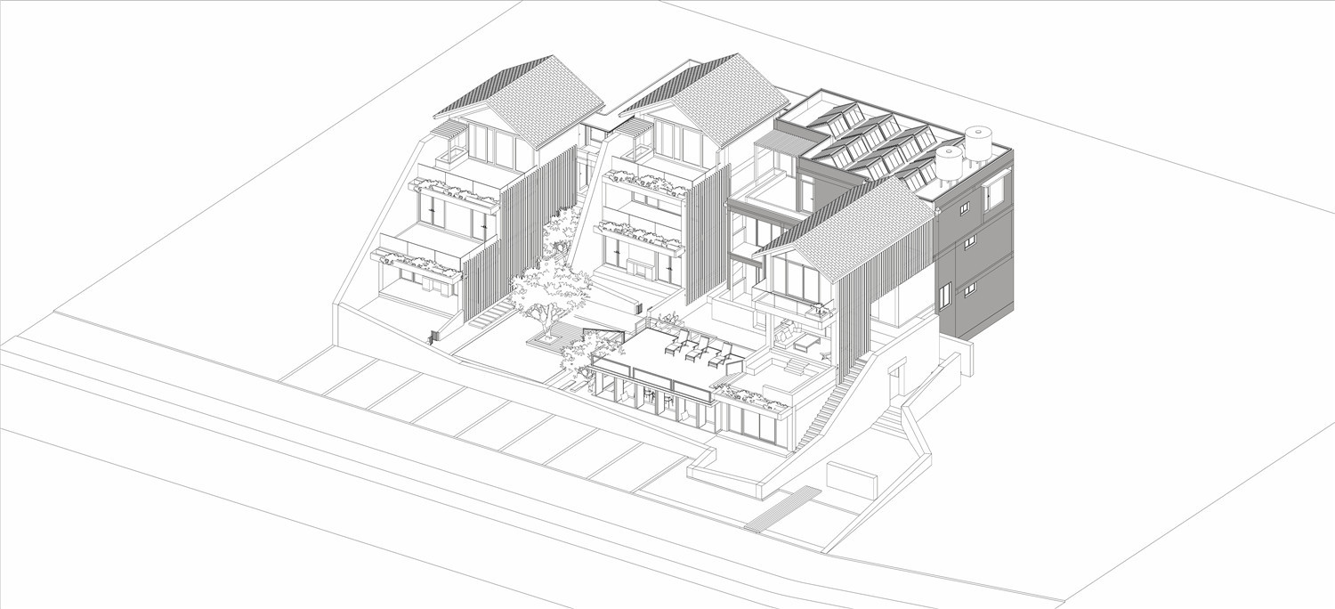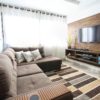This Hotel project in China is not only exemplary for its design and unique natural character but also for the nature of its execution. The project was initiated by a consortium of architects with a shared vision who went ahead to set up an investment team and establish Munwood Hotel Management Co. Ltd.
This allowed them control both the design and construction of the project as well as the coordination of professionals and stake holders, molding the entirety of the project to suite their intended architectural vision.
MUNWOOD LAKESIDE is one of the two design hotels built by IDO (Init Design Office) in Dali, Yunnan province in resent two years. Located beside Erhai lake, Jiapeng village, it is expanded and reconstructed originally on a farm house, which was transformed from 300 sqm to 1000 sqm. IDO took the control of the whole process in the design and construction from site planning, architecture and construction design, indoors (including soft, furniture design and site fabrication field production and landscape design to construction site. After two and half years design and construction, it is now open for business .
DRAWINGS COURTESY ARCHDAILY
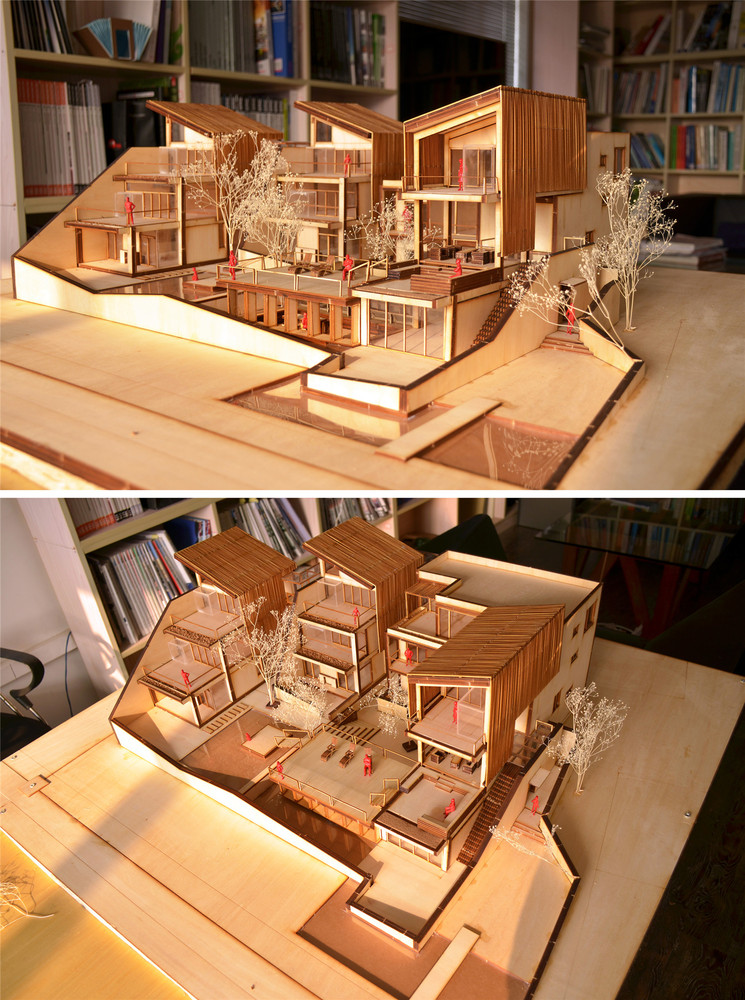
Reflections on Role Transformation
Elaborately planned, designing from the user experience: we strive to live up to “Design to create value” by analyzing the use behavior patterns of hotel guest’s , and focusing on the user experience.
Control the cost and emphasize “the suitable construction strategy”: architects can make the space higher quality by controlling the construction ways, in spite of the relatively low construction costs and backward construction technology conditions in Dali.
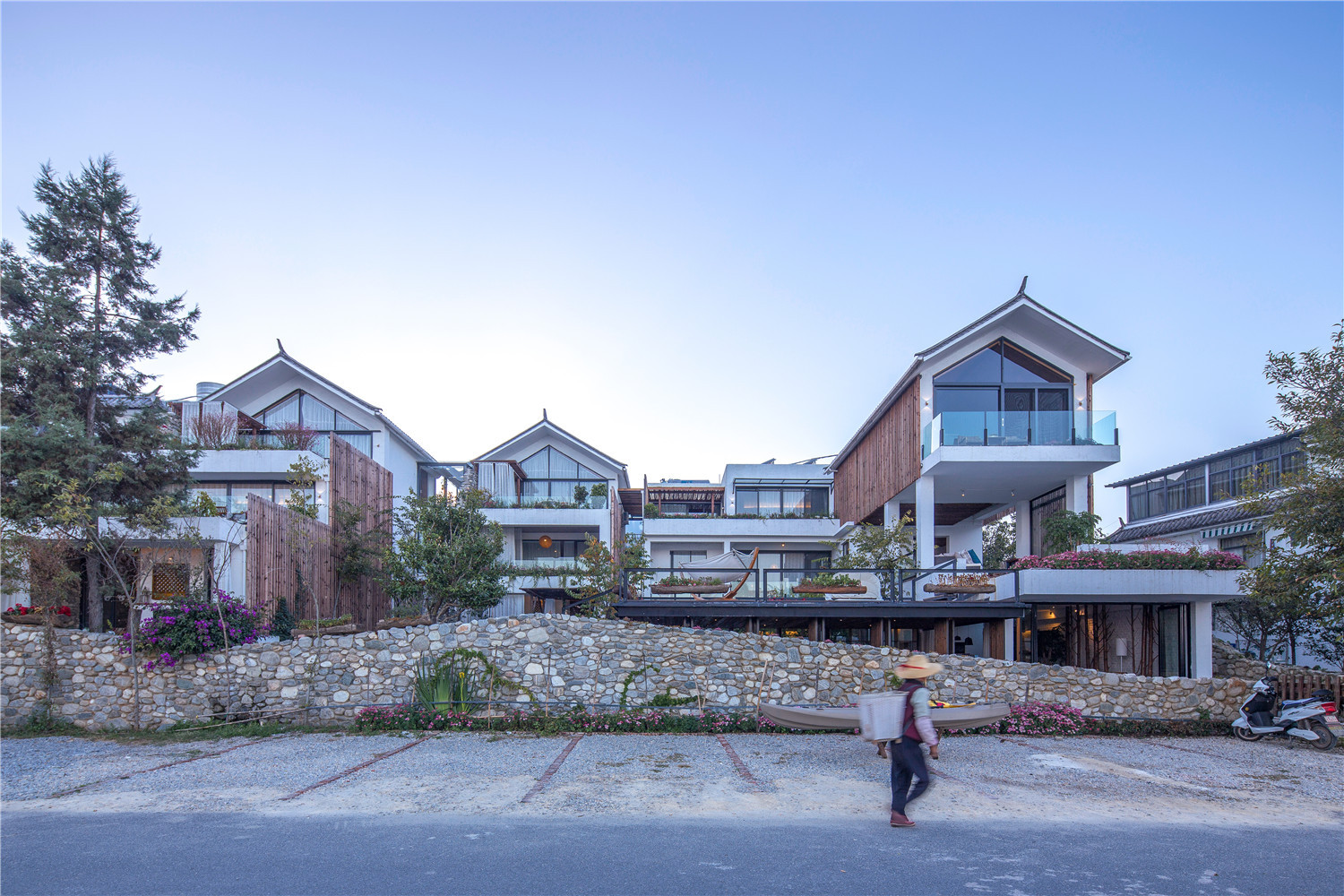
Emphasizing the sense of social responsibility: Despite the municipal pipe network is not perfect in the Erhai ring road, and investment costs are really limited, IDO spend hundreds of thousands of RMB to equip the reclaimed water system, which can be used as the garden landscape water after the sewage treatment, not discharging a drop of sewage in Erhai.
Architects’ discourse power: The development and construction led by architects can push the construction and operation of the project to a benign, achieving multi- win-win results among the user, the owners and the community, rather than traditional pattern of pursuing return on funds in extensive real estate development period.
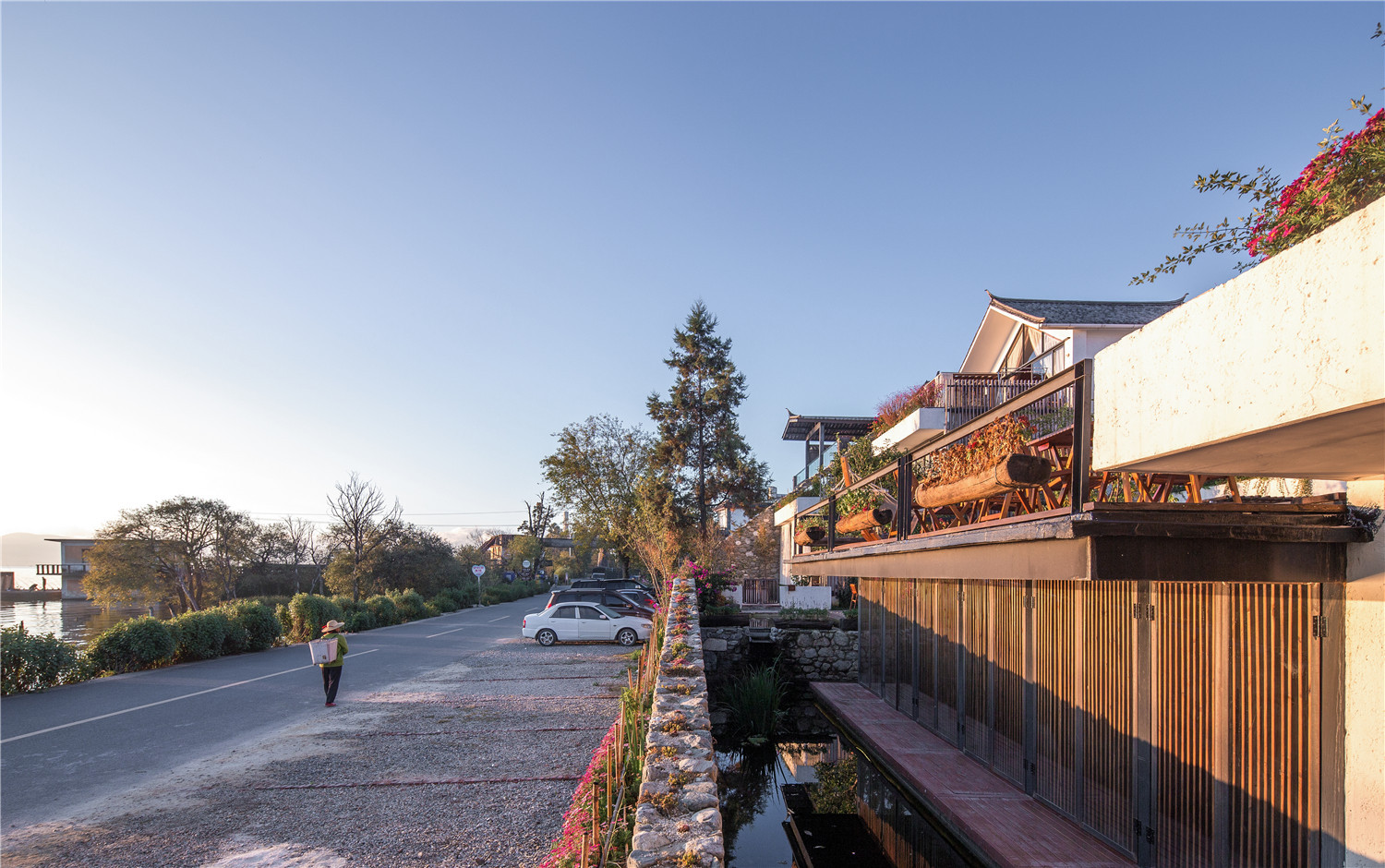
Promotion on the design by post occupancy evaluation: The inn has been put into use for nearly one year, and the feedbacks of the guests serving as the real building evaluation to promote hotel design in future.
We believe that this is a pattern transformation, especially in the current economic transition, the role of the architect may be rethinking in the post real estate era.
Insistence as an architect:
A building belonging to the site.
Layout: Controlling the scale, break up the whole into parts and slope roofs echo surrounding farm house .
Boundary: The stone walls, being served as a boundary, make the relationship between the inn and the surrounding neighbors are not only different, but also contact.
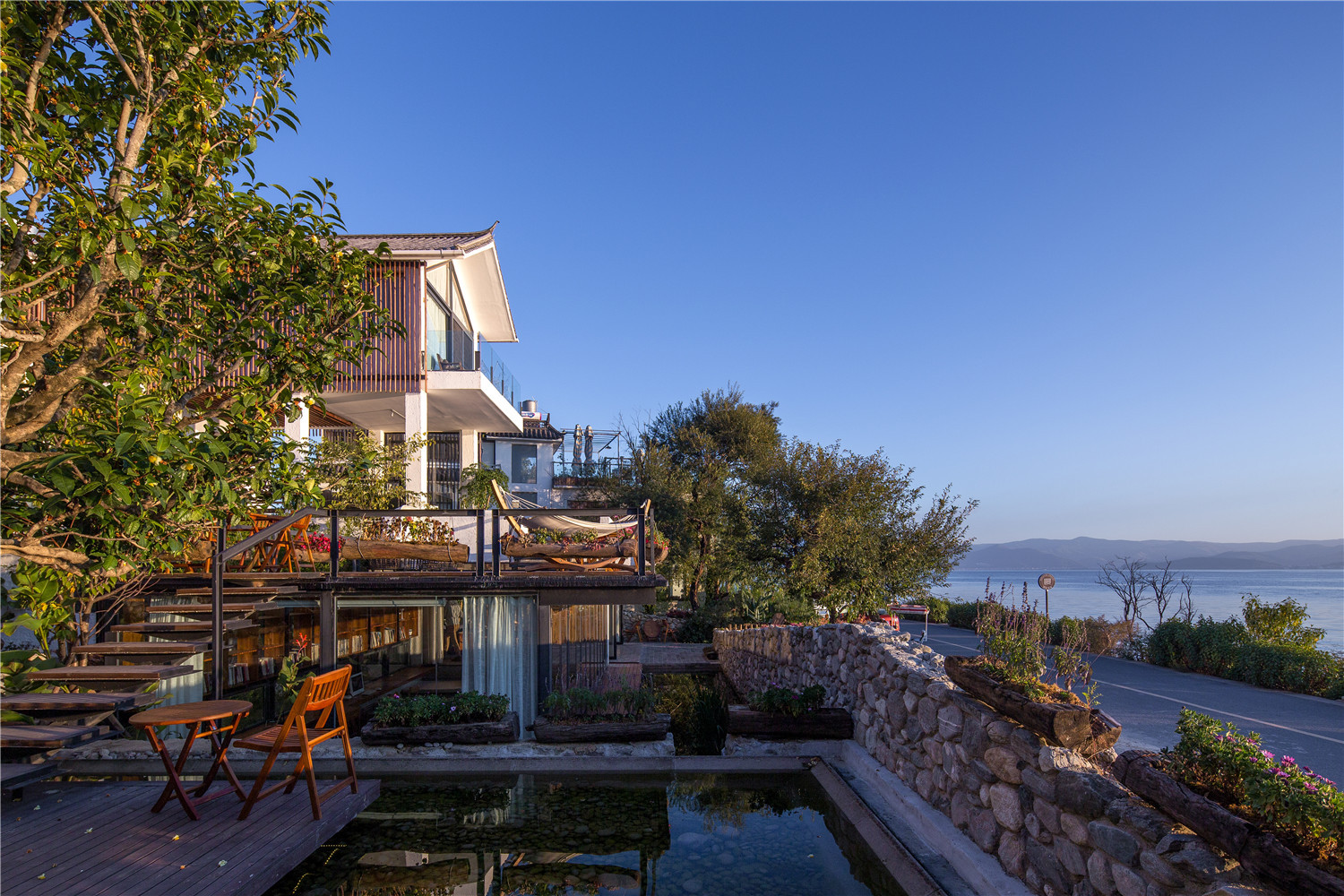
Multi -level public space design
Creating multi-level public space experience, it established the relationship between the architecture and Erhai Lake from multi dimensions , so that users can get what they need and do not interfere with each other. However,the most difficult part of design is to cross the front road to enjoy the Erhai Lake. The relationship between the building and the road is difficult to deal with. So a half sinking public space was designed to make a link. Space below the partition can make a psychological link with the water.
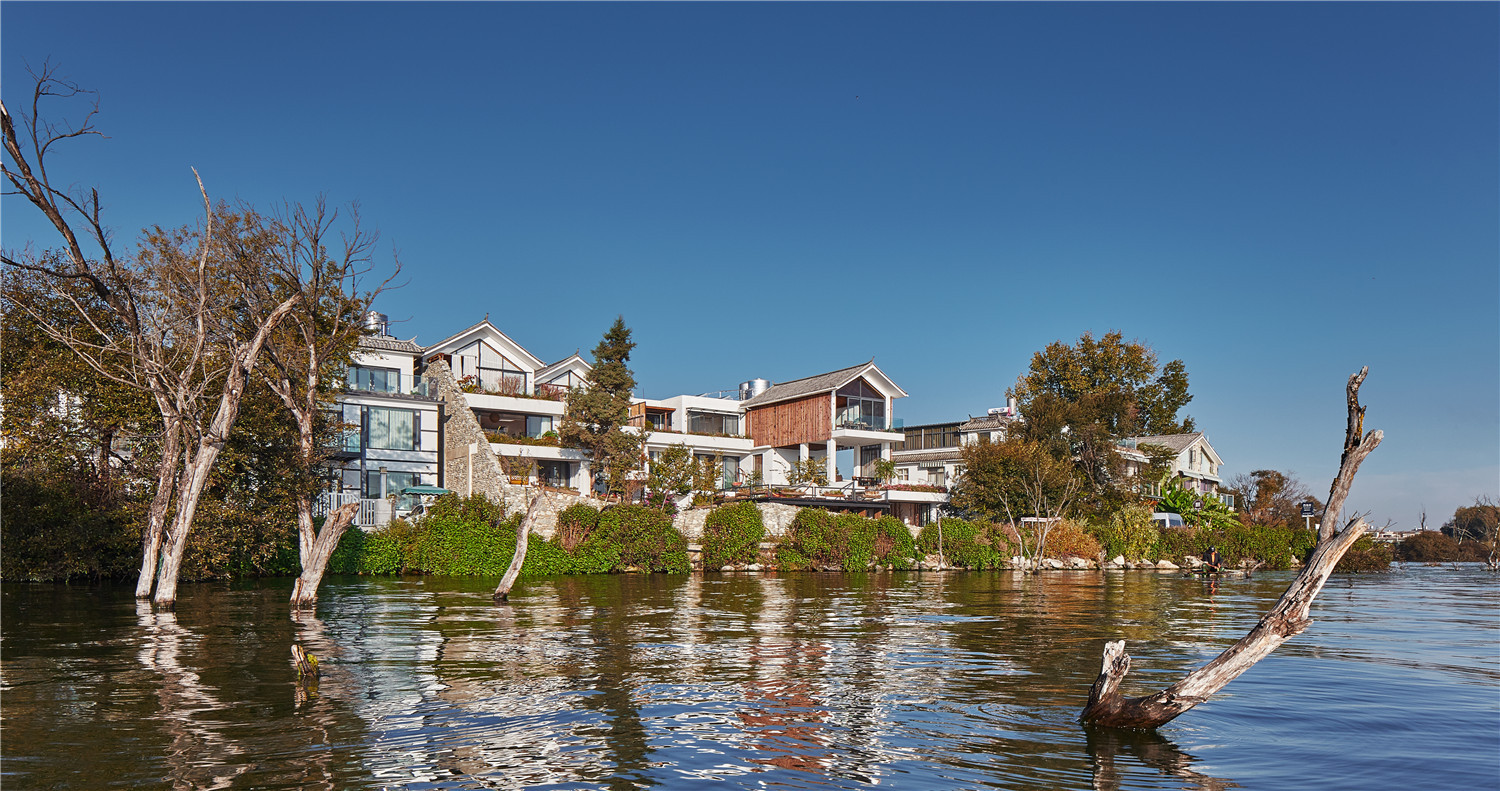
While the platform built on the space established a more direct relationship with the Erhai Lake. This platform used the steel structure which was quite different from the main body. The elevation is reduced to establish a close relationship with the same floor ground. The building on the right side of the platform is open for two reasons. For one thing, make stream line below always feel in the spacious outdoors; for another, seen from the road, it looks more ethereal and light, unlike the surrounding houses which were very thick.
Focus on the relationship between the modern and traditional architectures
Low technology as a strategy: It is widely applicable to select the regular structure and construction system under the restriction of cost and local construction conditions.
Contemporary expression of traditional materials: Focus on the relationship between modern and traditional architecture; create a resort atmosphere with plain materials by employ stone walls in frame system which is a mature approach to local artisans.
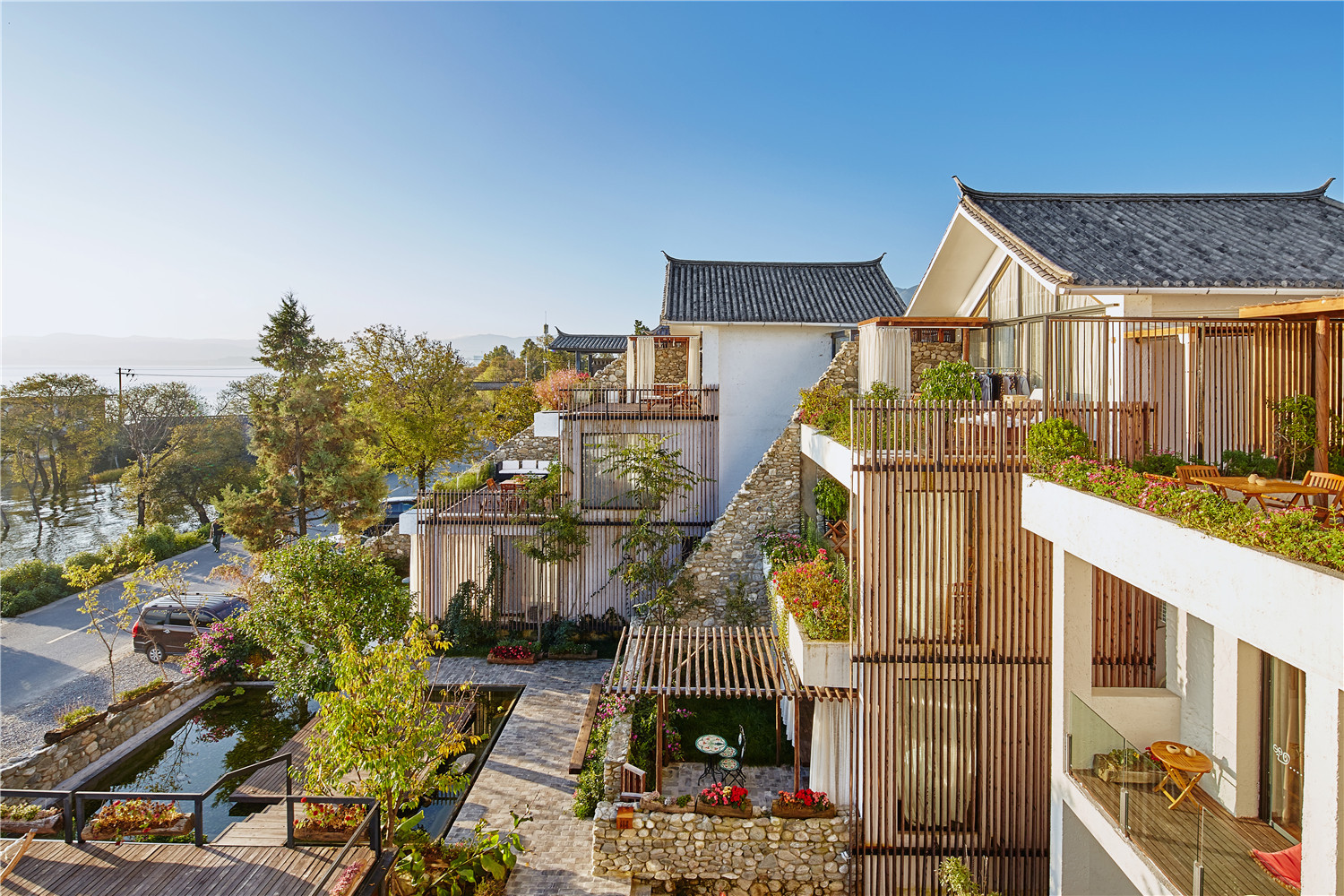
Reuse with old materials: furniture furnishings are made from local dismantled wooden beam system, reflecting the traces of time and a place-based state .
Plants and lives:A one-hundred-year old tea tree is planted in the heart of water courtyard, which leaves can be roasted in the fire pit. While the fruits of pomegranate and plum in the courtyard can be brewed into wines, that will be a welcome drink at the time of arrival. The vegetables picked in the backyard can be served on breakfast table. The designer intends to convey a simple life concept to the user.
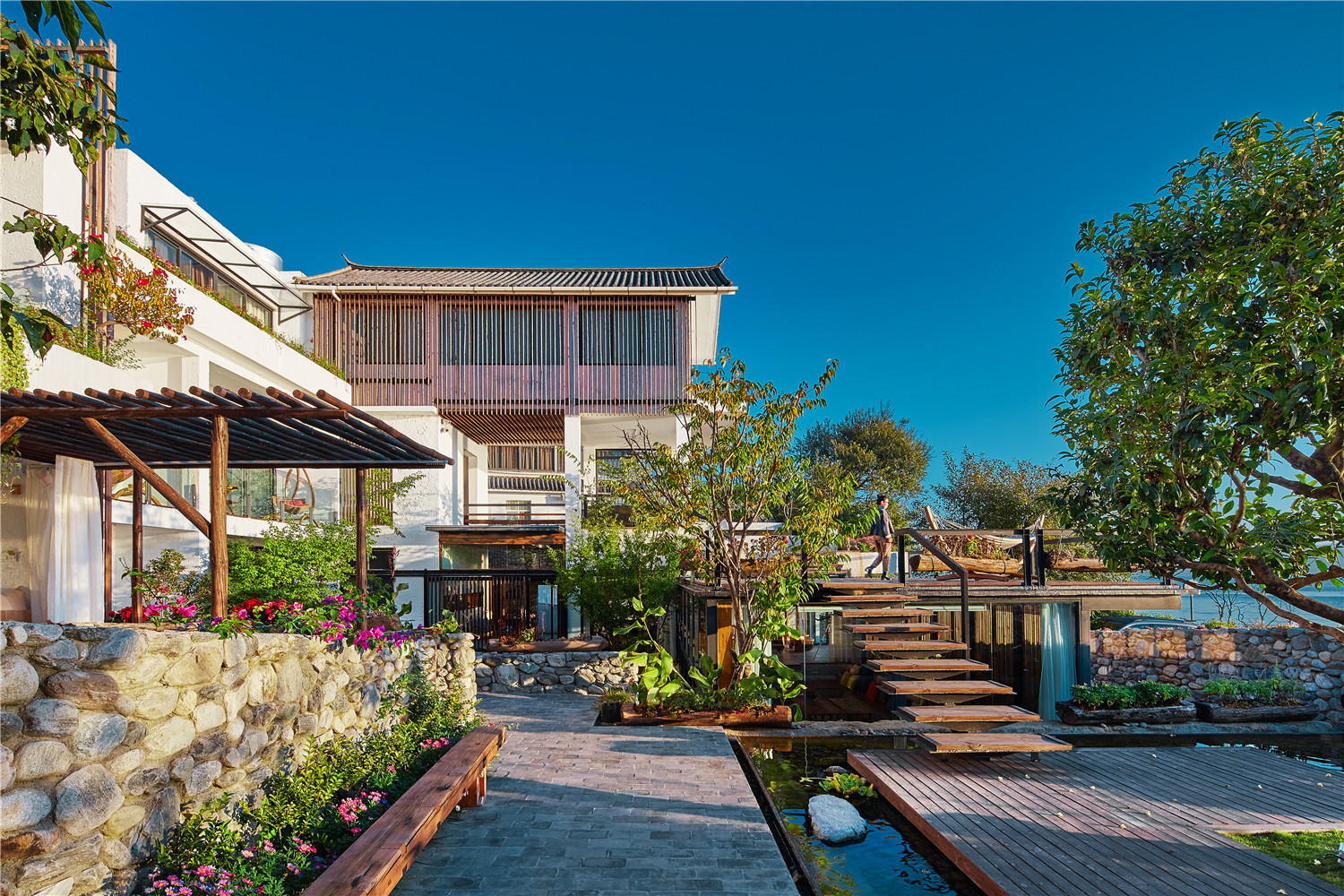
Ecological strategy and environmental protection:
Besides localization, we also emphasize the sense of social responsibility as an architect. Make full use of the local climate advantages to employ solar hot water system. For the “do not drop a drop of sewage in Erhai”, despite the municipal sewage pipe network is not perfect there, we spend hundreds of thousands of RMB to set 10-ton water treatment system, purifying and reusing for landscape water. We express the love for the natural environment with the responsible attitude; and set up the display window of the water system at the main entrance of the hotel to convey the idea of environmental protection design to the guests.
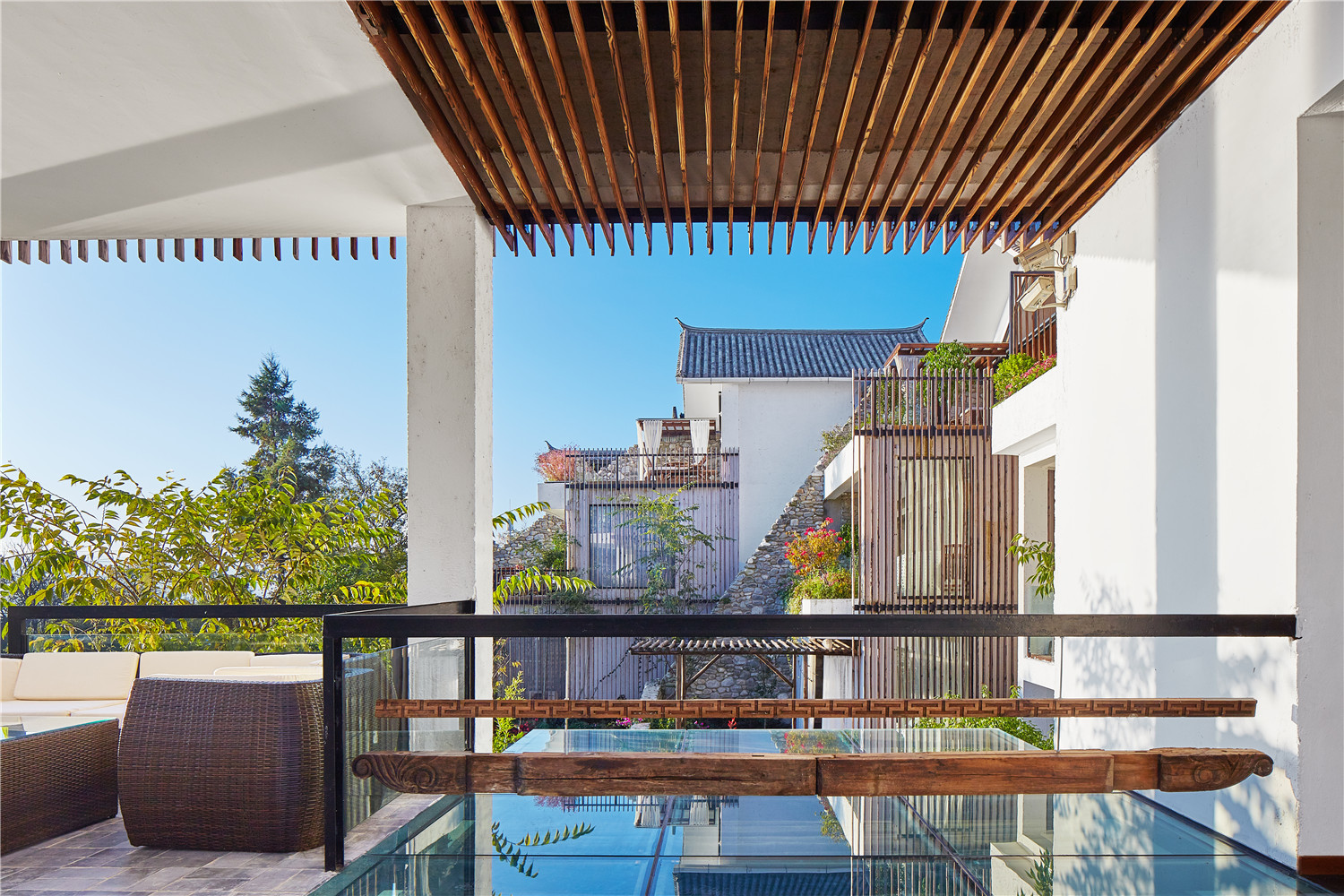
Regret and surprise
The original design was a lean-to roof (Model photos),expected to be a more modern tendency of new vernacular architecture; however, it was regret that it was changed to the double pitched roof ,due to a sudden control of style in the construction process. While what make us excited and beyond our imagination in the modification is that the internal rooms and lake view constitute more spiritual space under the frame of the double slope roof.
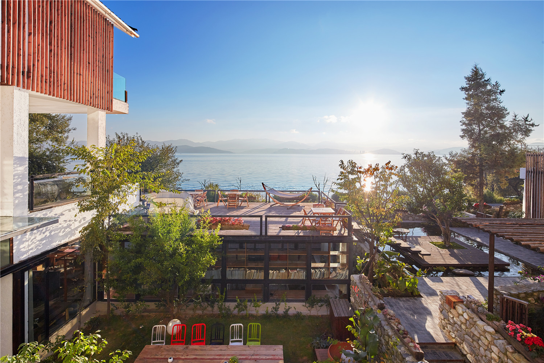
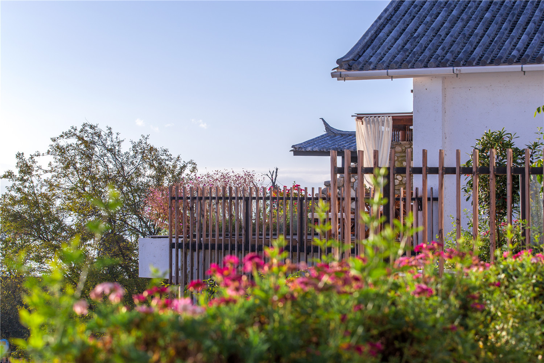
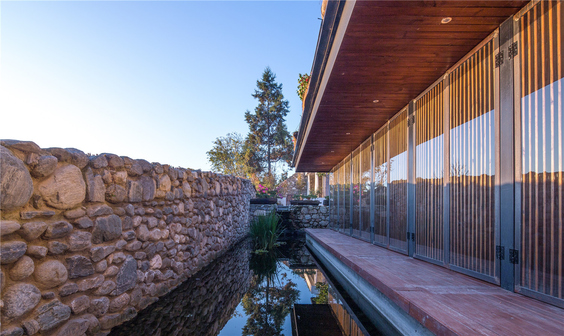
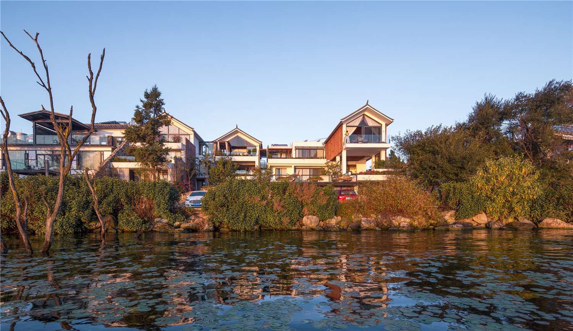
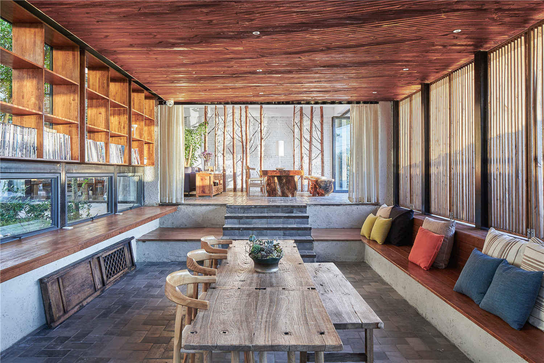
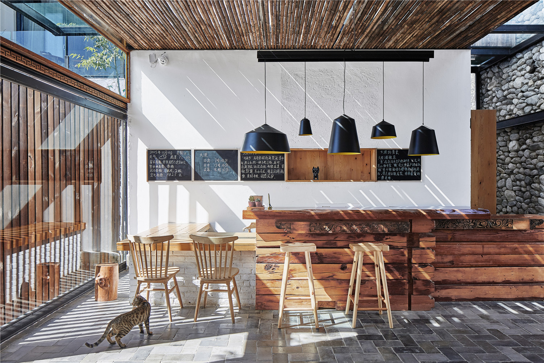
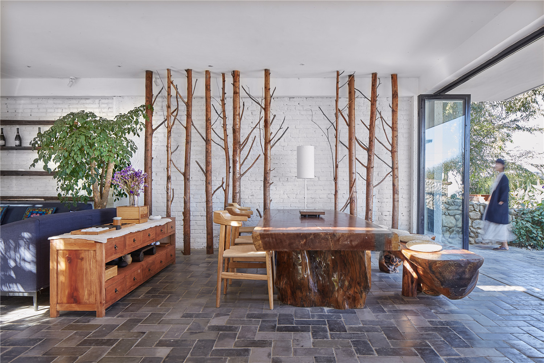
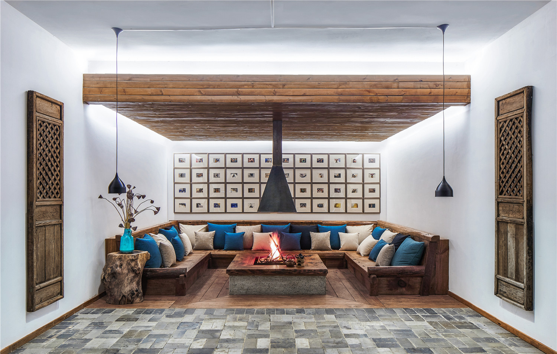
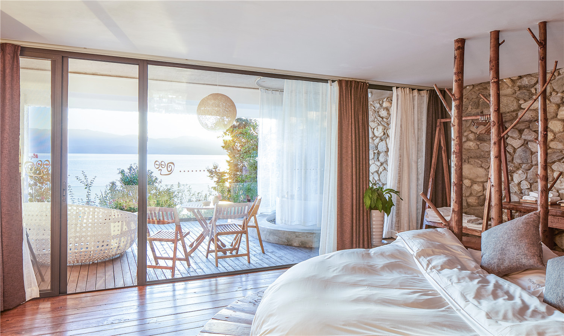
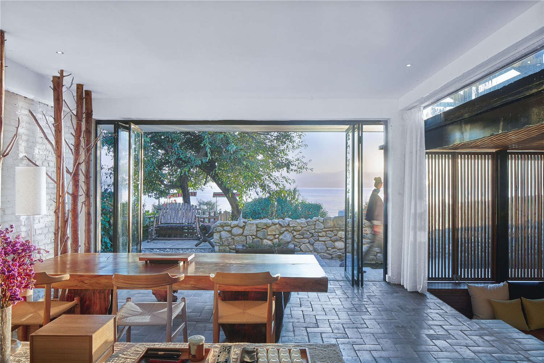
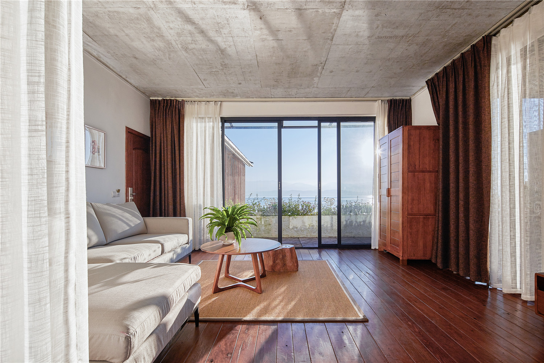
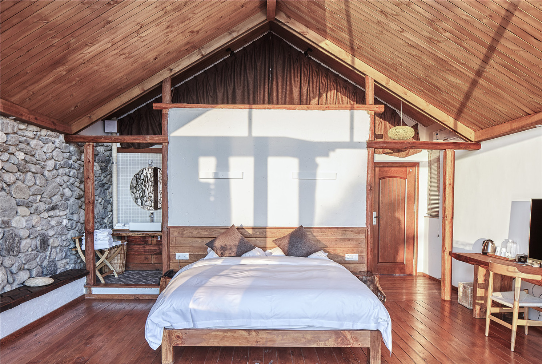
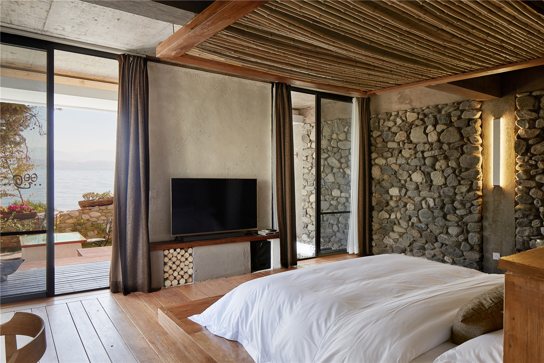
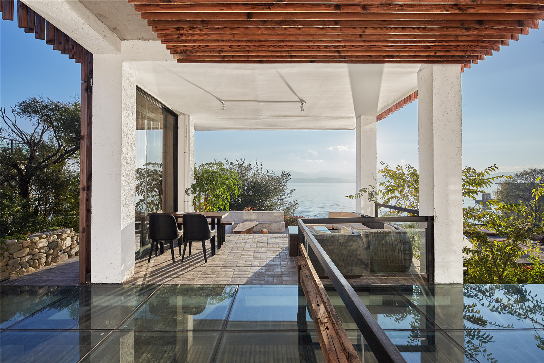
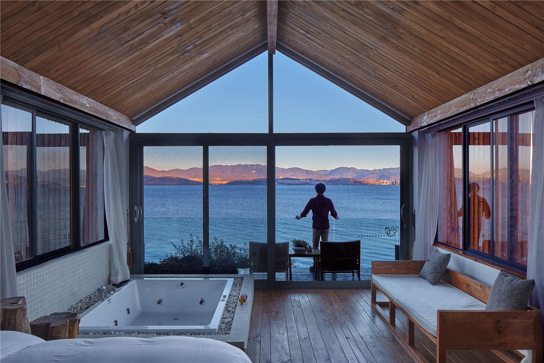
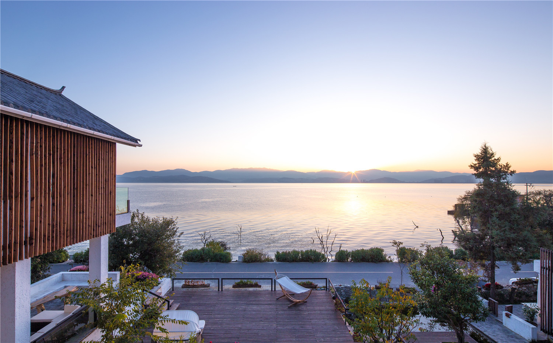
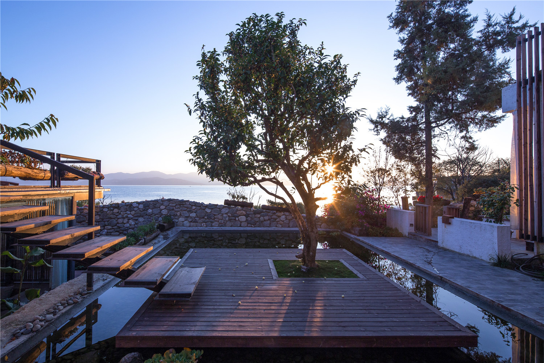
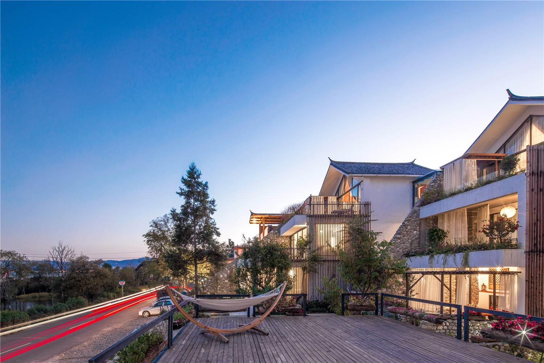
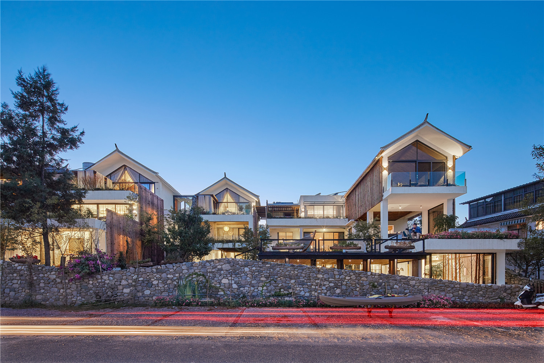
PROJECT DETAILS
- Architects: Init Design Office
- Location: Dali, Yunan, China
- Design Team: Su Yun-Feng, Chen Jun, Zong De-Xin, Li Ge, Dengchen, Li Chao, Li Yuan-Chu, Chen Gong
- Area: 1000.0 sqm
- Project Year: 2015
- Photographs: Cunzai Architectural Photography
- Owners and Operators: Chongqing Munwood Hotel Management Co., Ltd.
- Collaborators: Chongqing Hexin Architectural Design Institute Co., Ltd.



