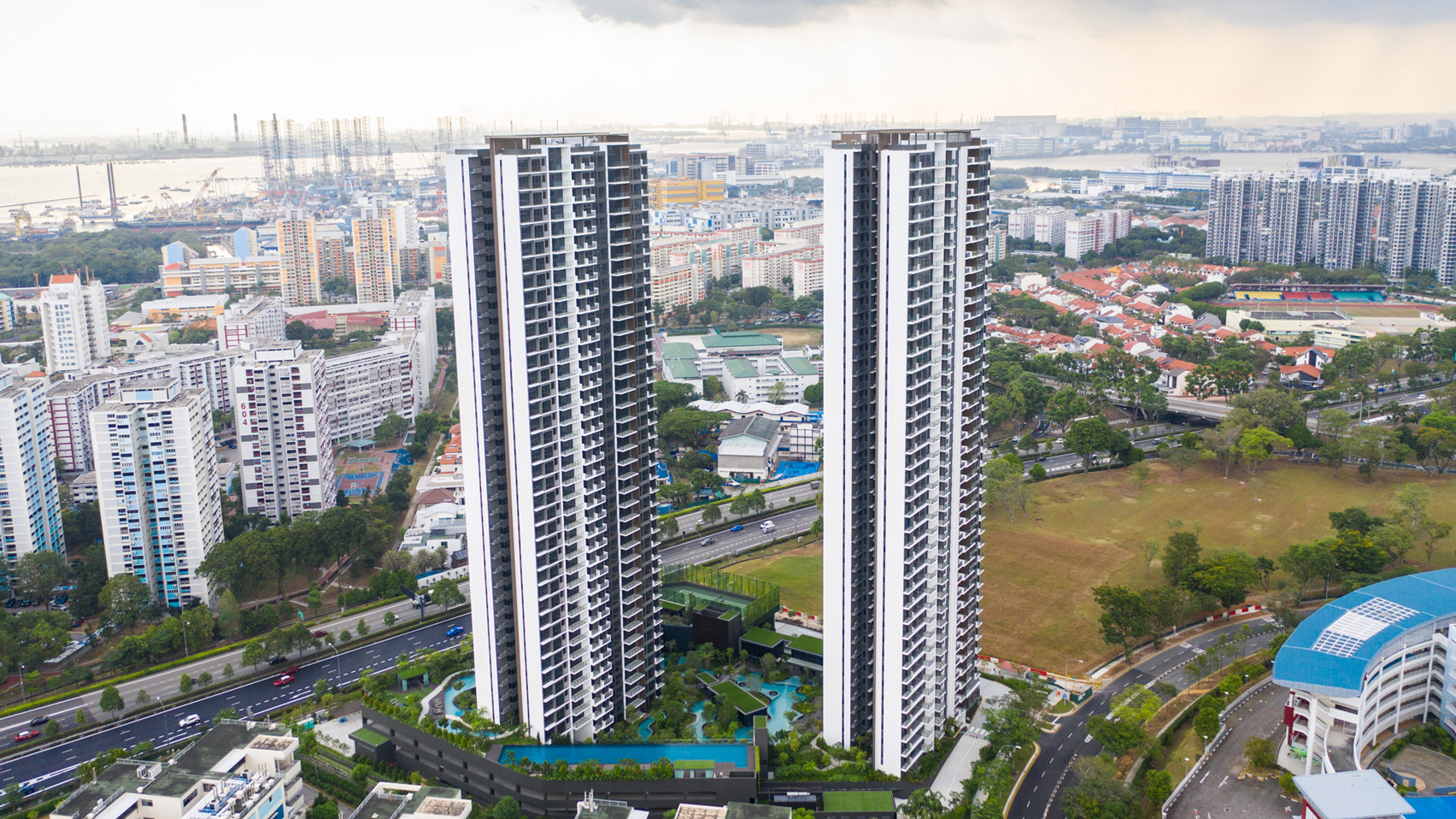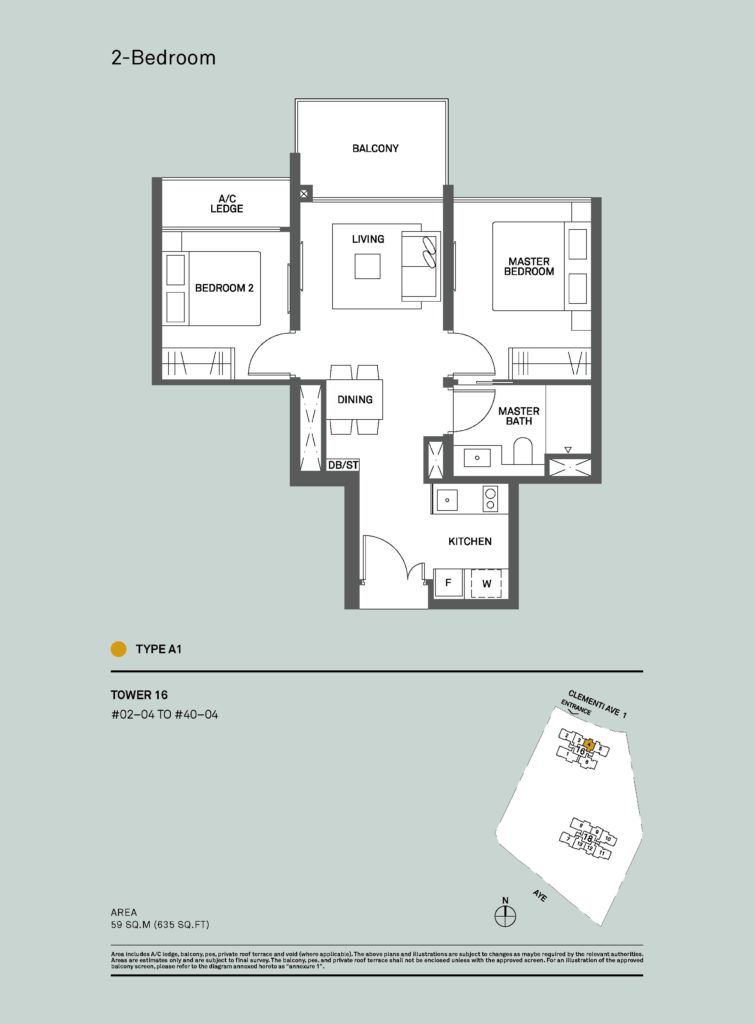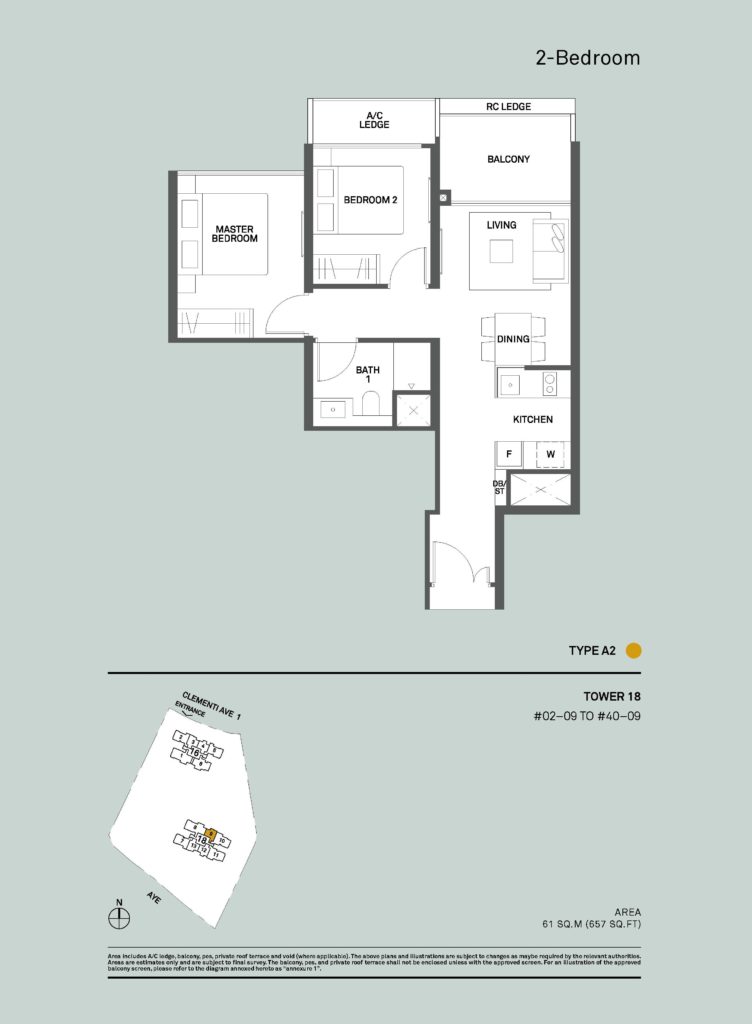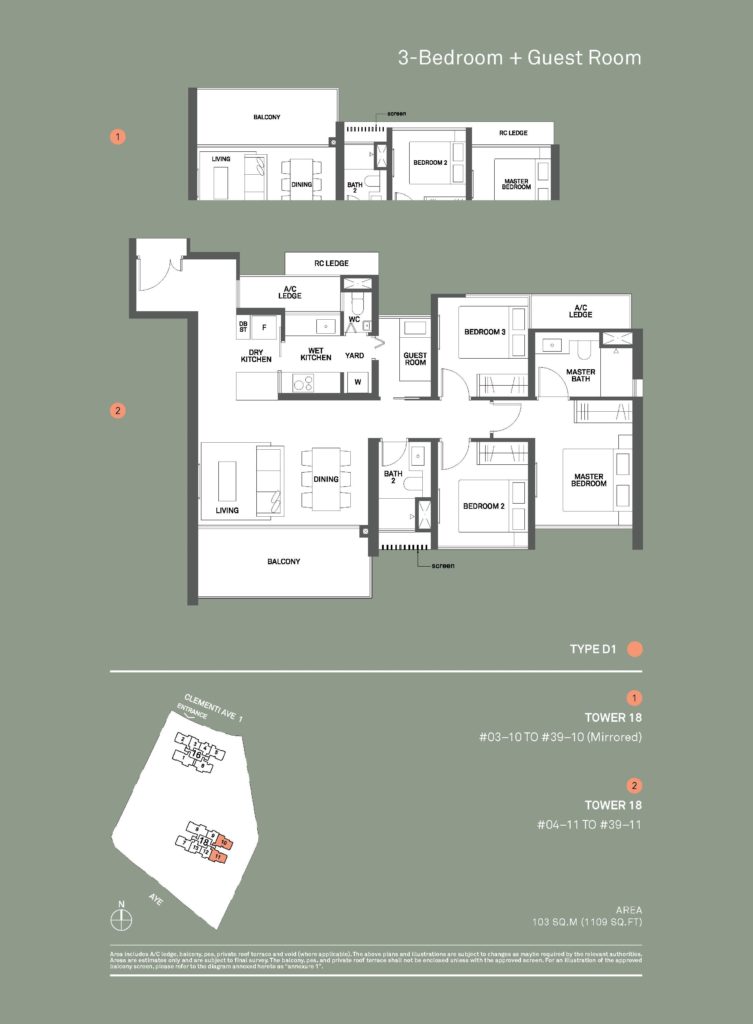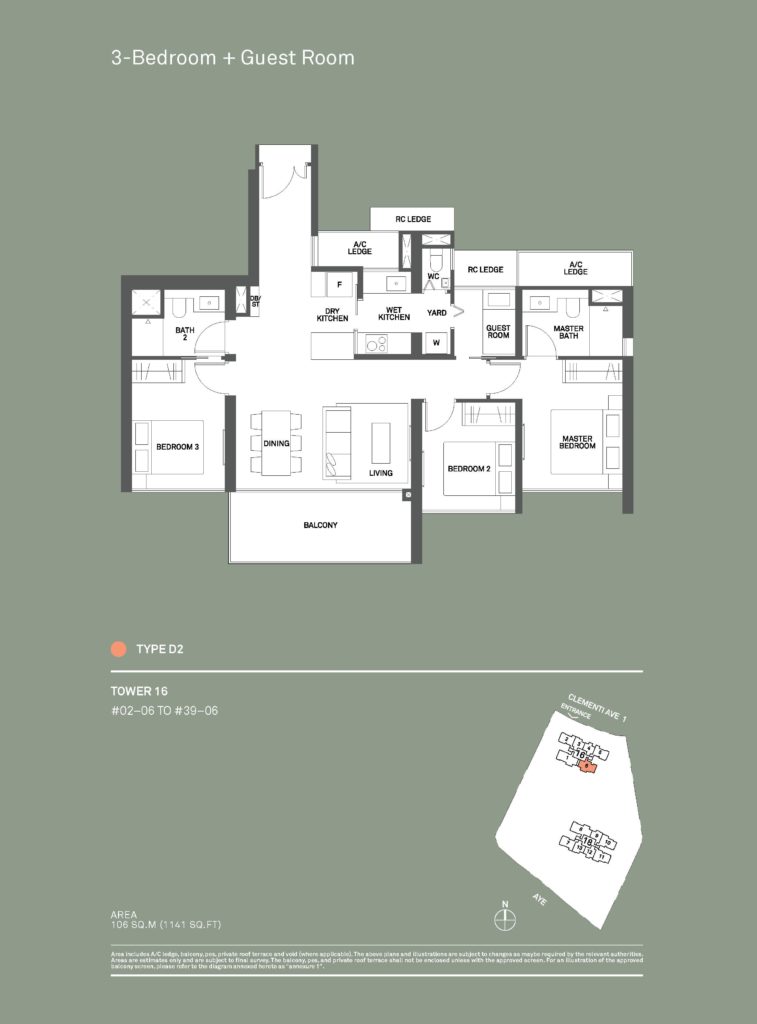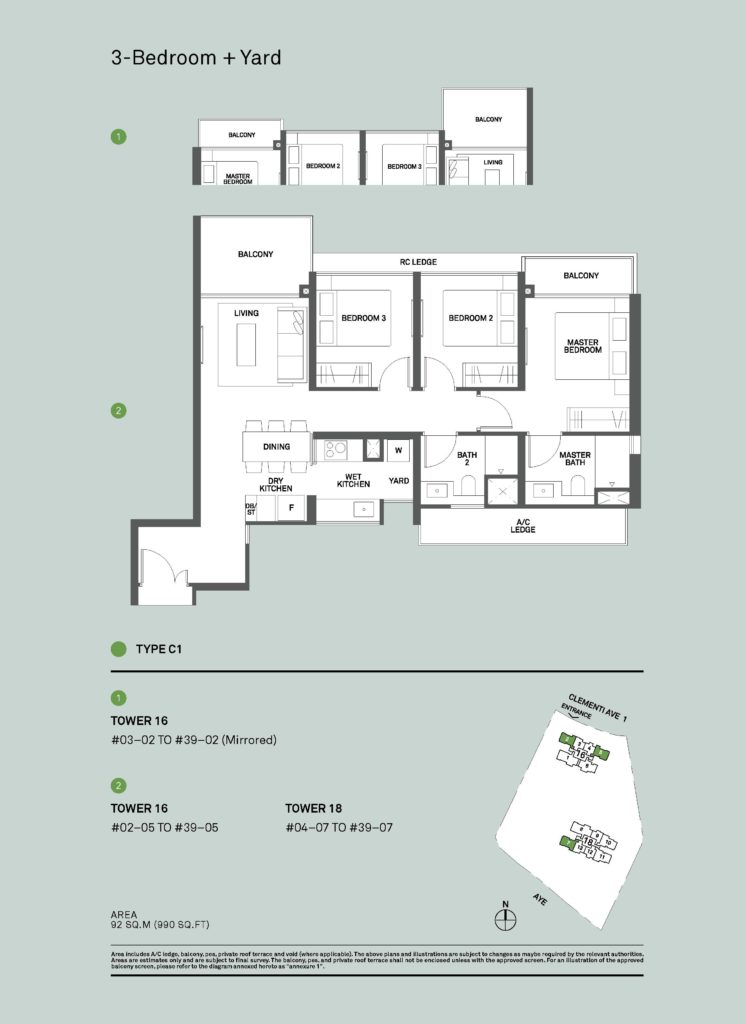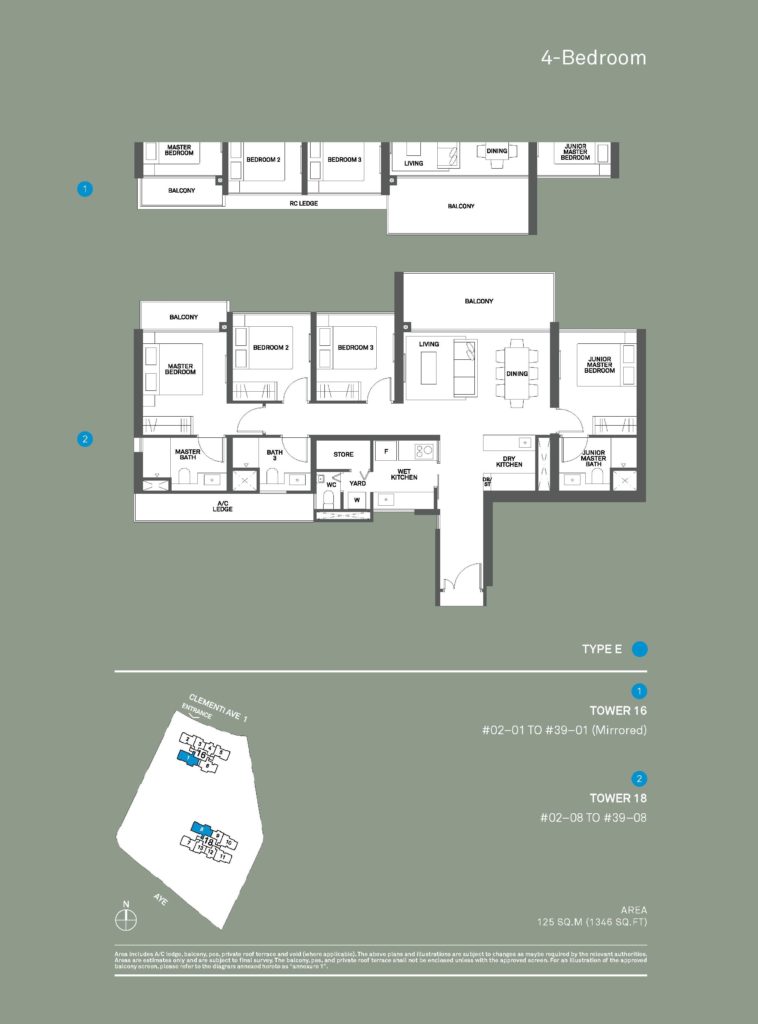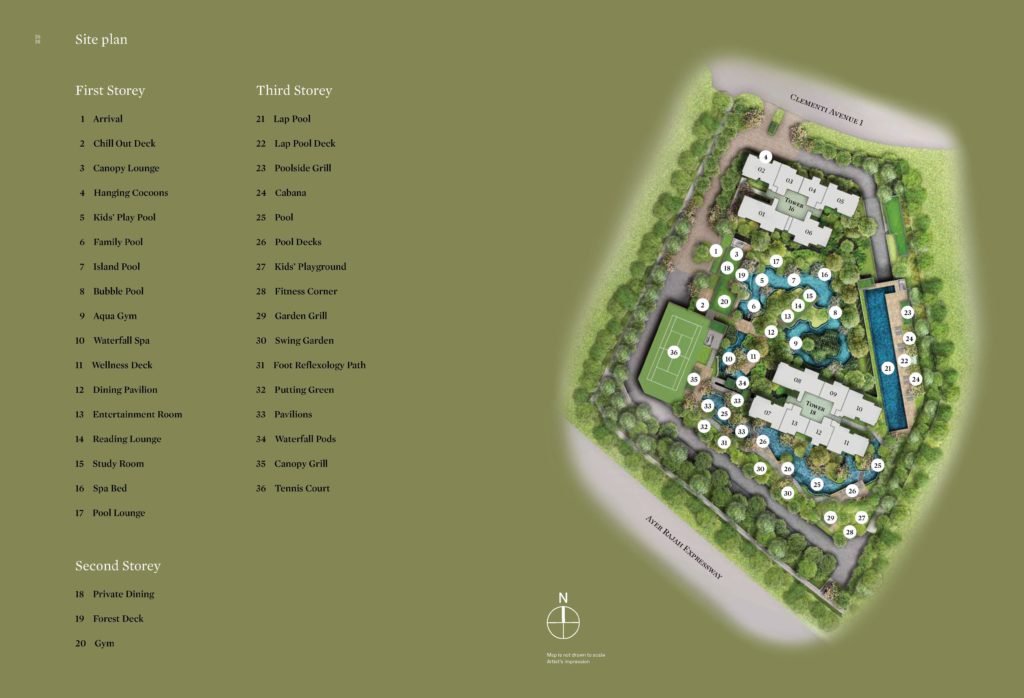The Clement Canopy is a residential development on Clementi Avenue in West Singapore which features a pair of 40 storey towers made from 1899 prefabricated concrete modules which make up 65% of the towers’ superstructure.
The 45 600 sqm development was designed by Singaporean Architectural practice, ADDP Architects in collaboration with Dragages Singapore, with construction handled by Bouygues Bâtiment International. (Dragages Singapore and Bouygues Bâtiment International are both part of the Bouygues Construction Group). UOL Group, a large real estate and property management firm in Singapore, is the project’s client as part of a development joint venture with Singland Homes.
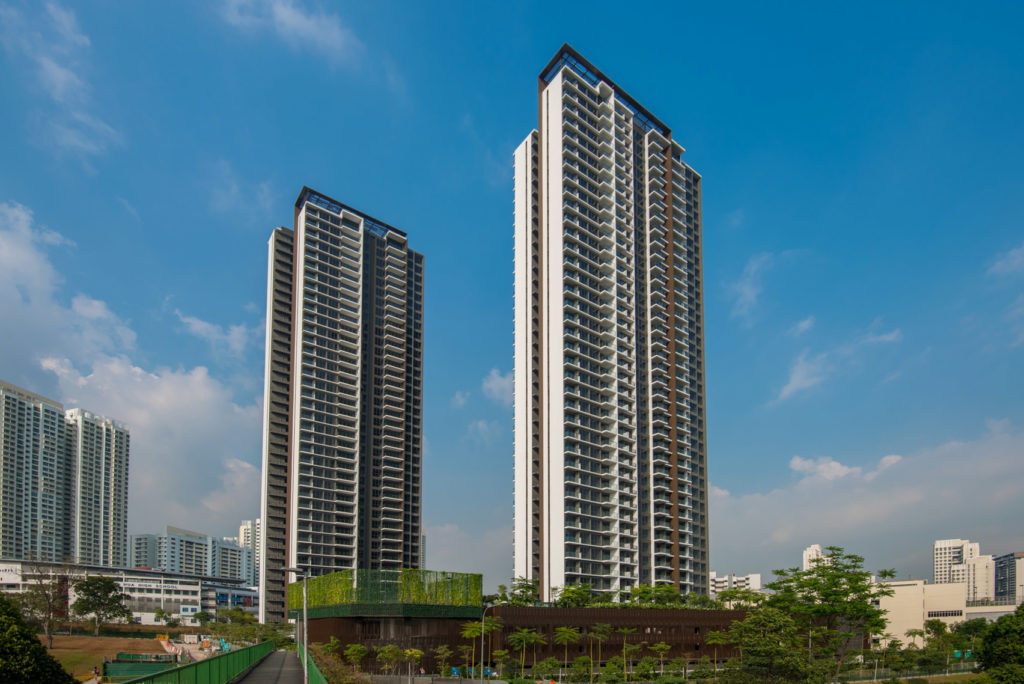
Both towers (each standing 140 m high) will provide 505 two, three and four bed apartments and are said to have set a new record as the tallest modular towers in the world. Clement Canopy is also the first structure in Singapore to use an all-concrete version of the Prefabricated Prefinished Volumetric Construction (PPVC) system, first deployed for the Crowne Plaza Changi airport hotel extension. Concrete modules were built off-site, with the structure for each module cast in a yard in Senai, Malaysia, then transported to a factory in Tuas, west Singapore, to carry out the fit-out and pre-finishing. The concrete core was built around the same time as the modules were stacked and installed, in a carefully planned sequence, with the facades of the towers made from rendered and painted concrete, with aluminium window frames. The first and last PPVC modules were installed on the 7th April 2017 and the 12th of April 2018, a little over a year apart.
The development also features a vast communal pool/recreational area with lush greenery that offers a resort-like aesthetic and experience for residents.
Site Layout / Apartment Floor Plans
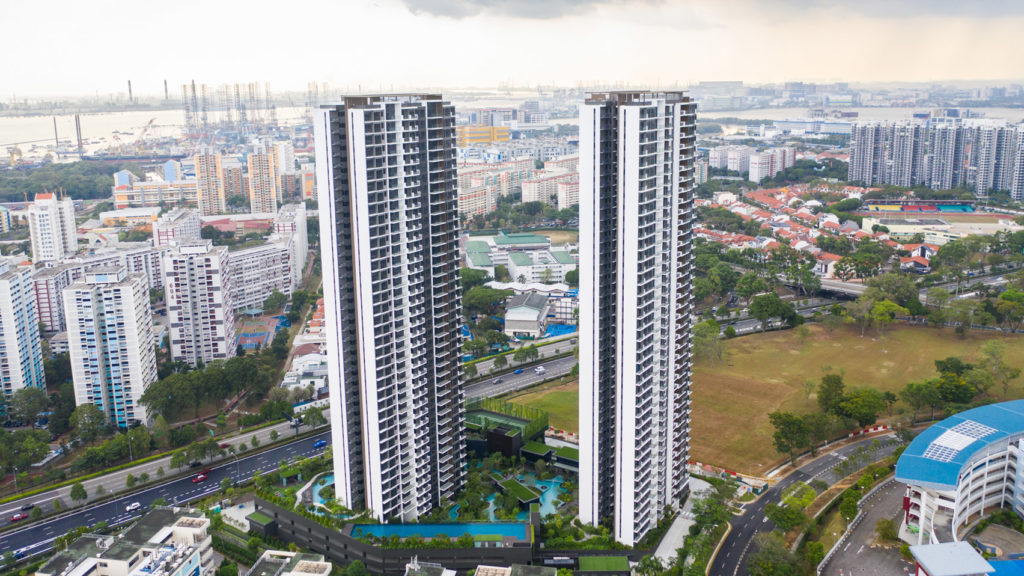
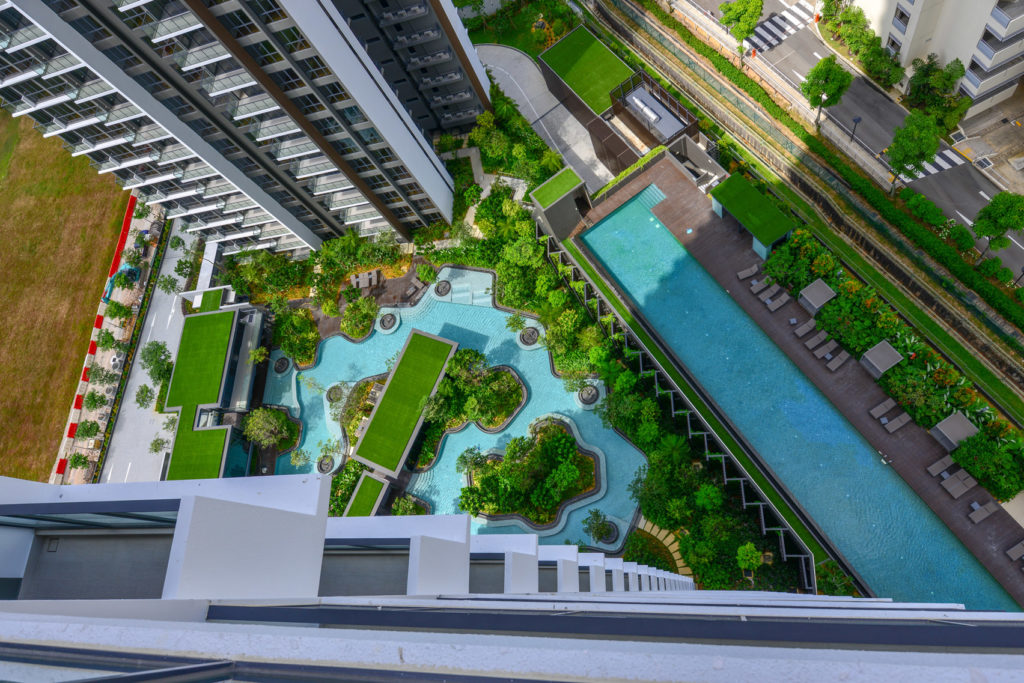
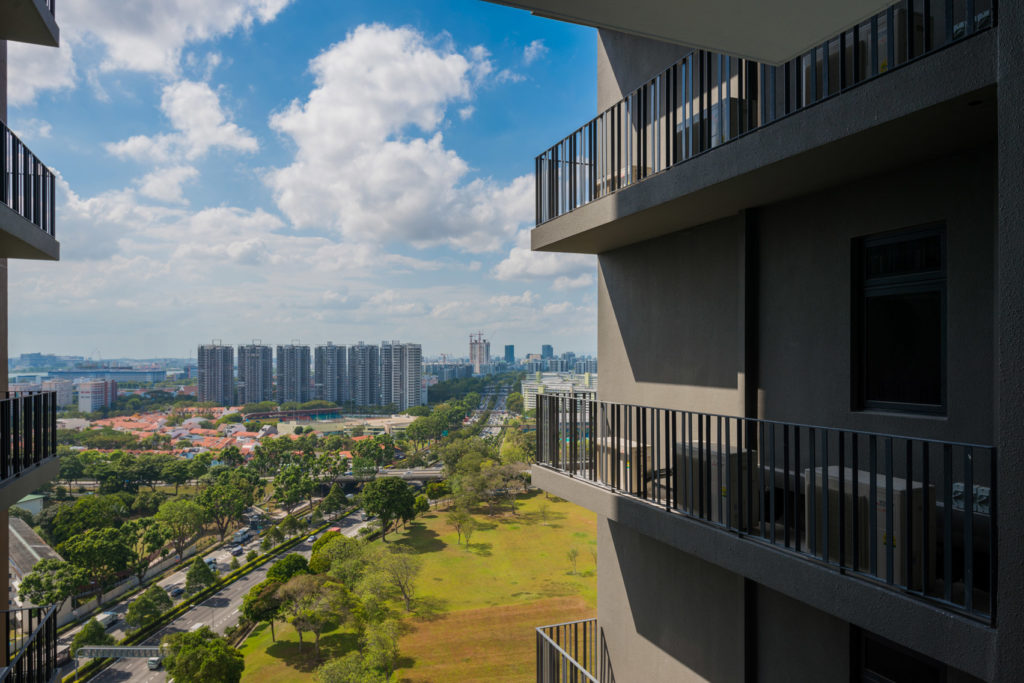
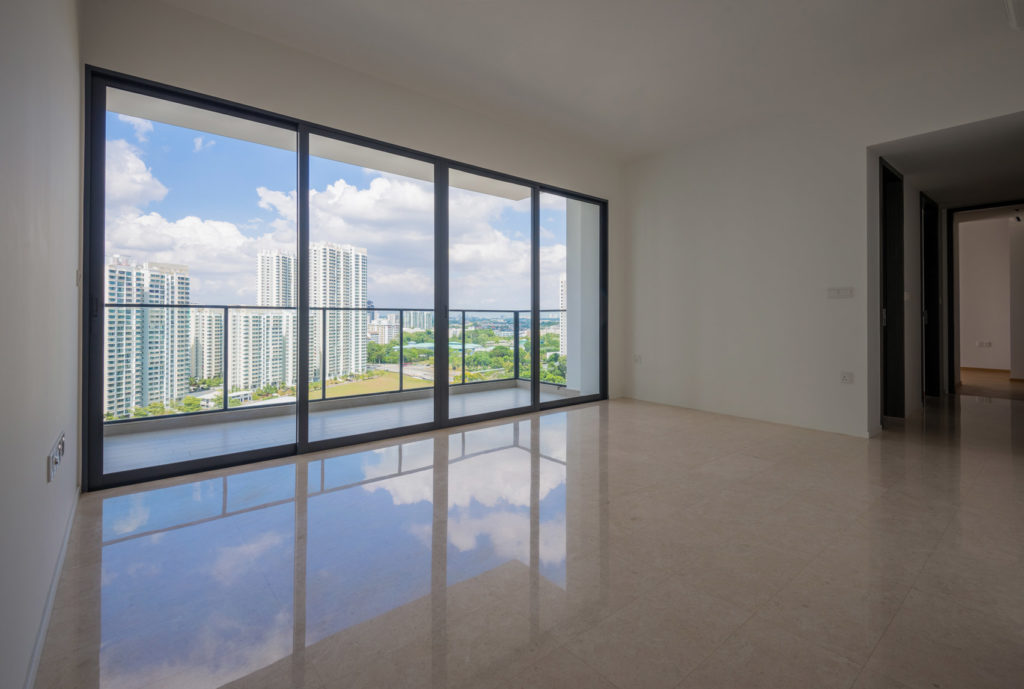
“Each module is around 85 per cent finished off-site, before then being assembled onsite. This includes, for example, the painting, windows frame and glazing, doors, wardrobes and MEP (mechanical, electrical and plumbing) including water and sanitary pipes, electrical conduits and ducting, which are all totally finished before the modules arrives on site. This method is definitely more eco-friendly. We were able to reduce waste onsite by 70 per cent and offsite around 30 per cent with a central materials and logistics platform.”
Aurélie Cleraux, Head of Modular Construction, Bouygues Bâtiment International
The video below sheds more light on the process behind the construction of the Clement Canopy as well as the benefits of modular construction solutions such as PPVC.
You can also get a short walkthrough of the canopy pool and recreational areas here.
Would you like to publish your projects? Get Started Here



