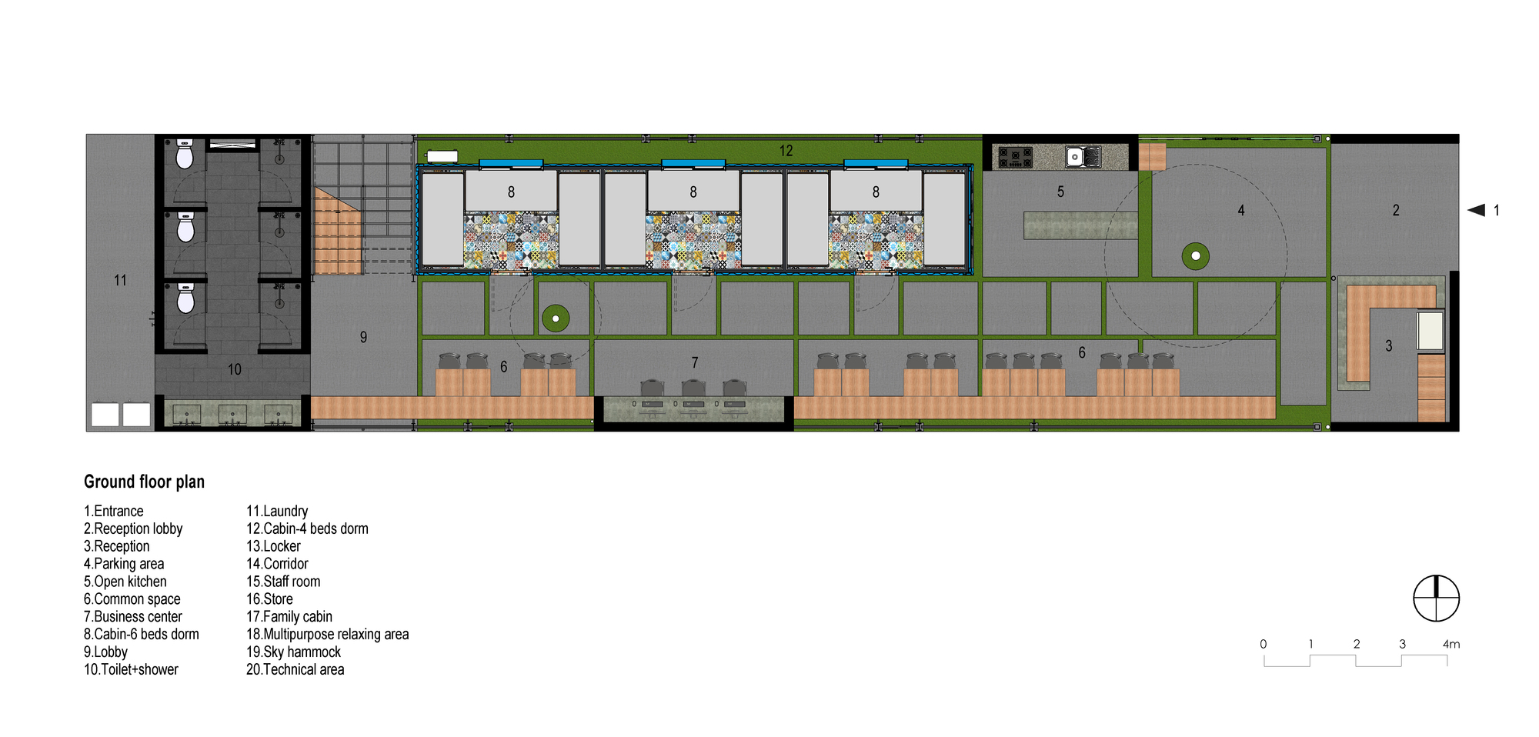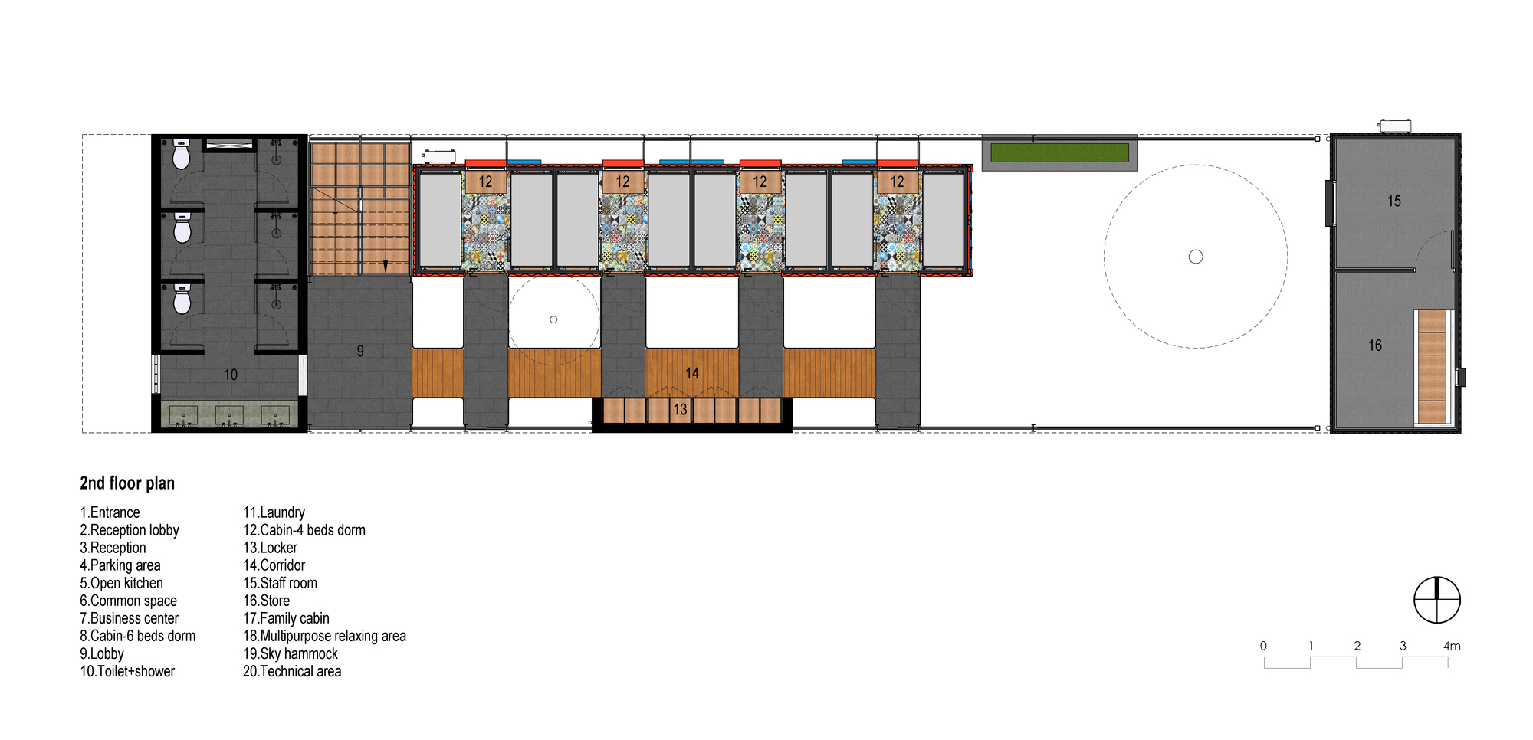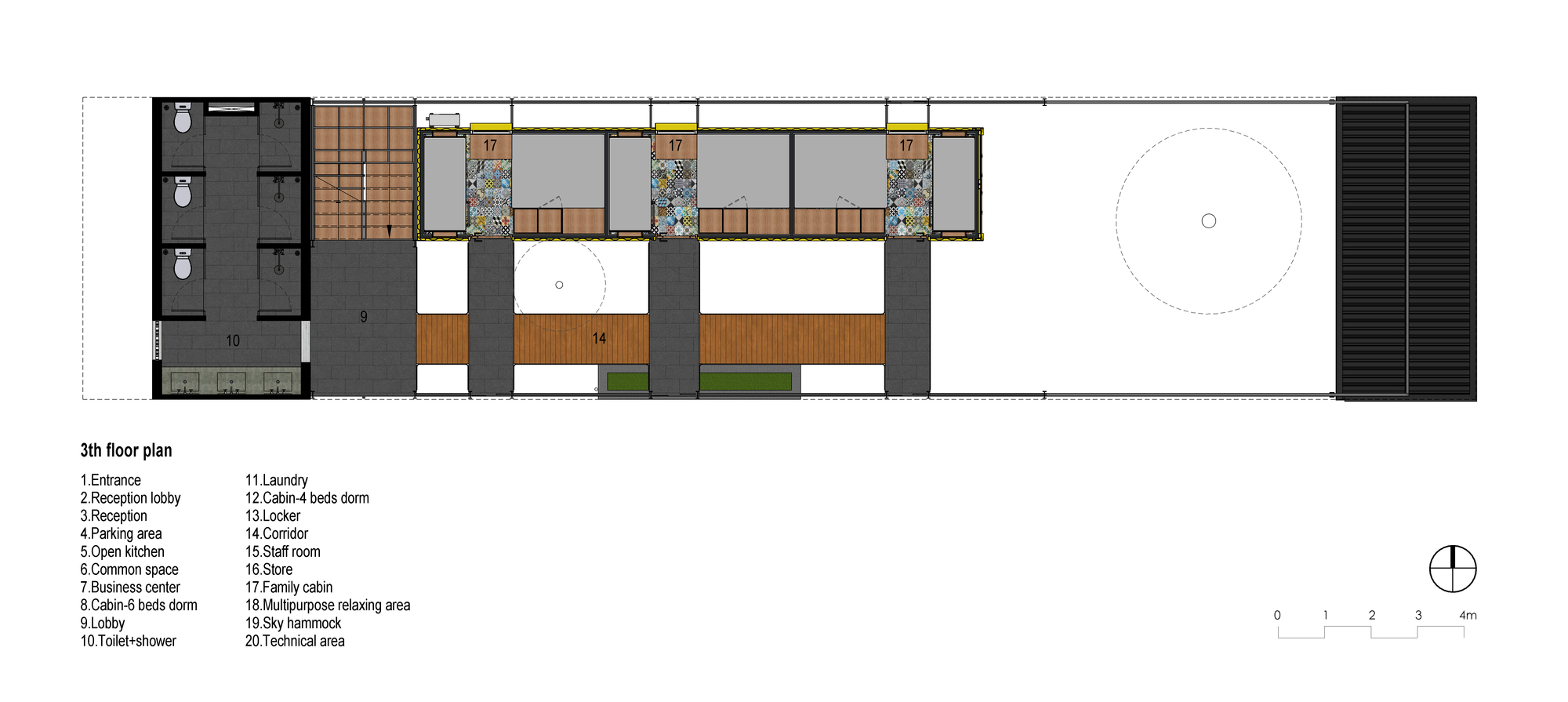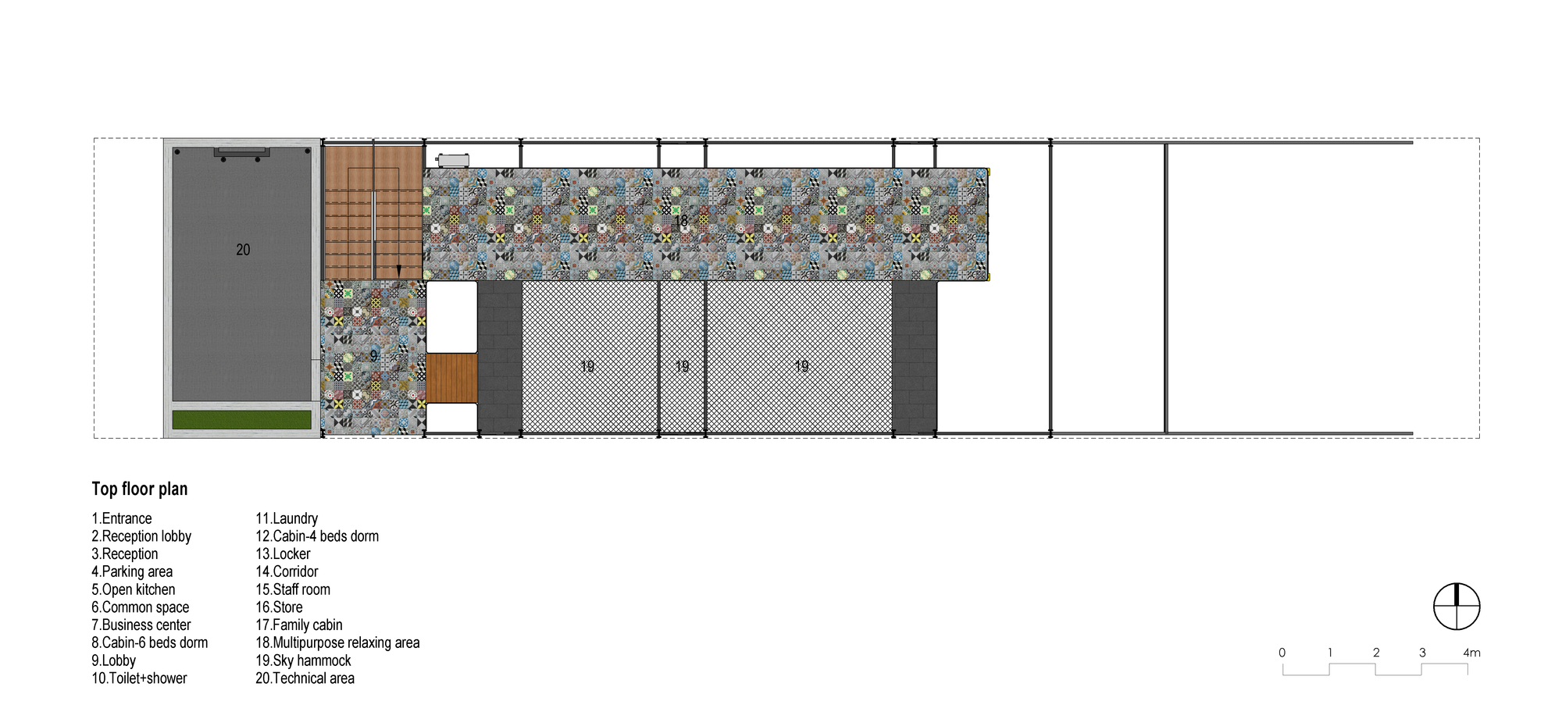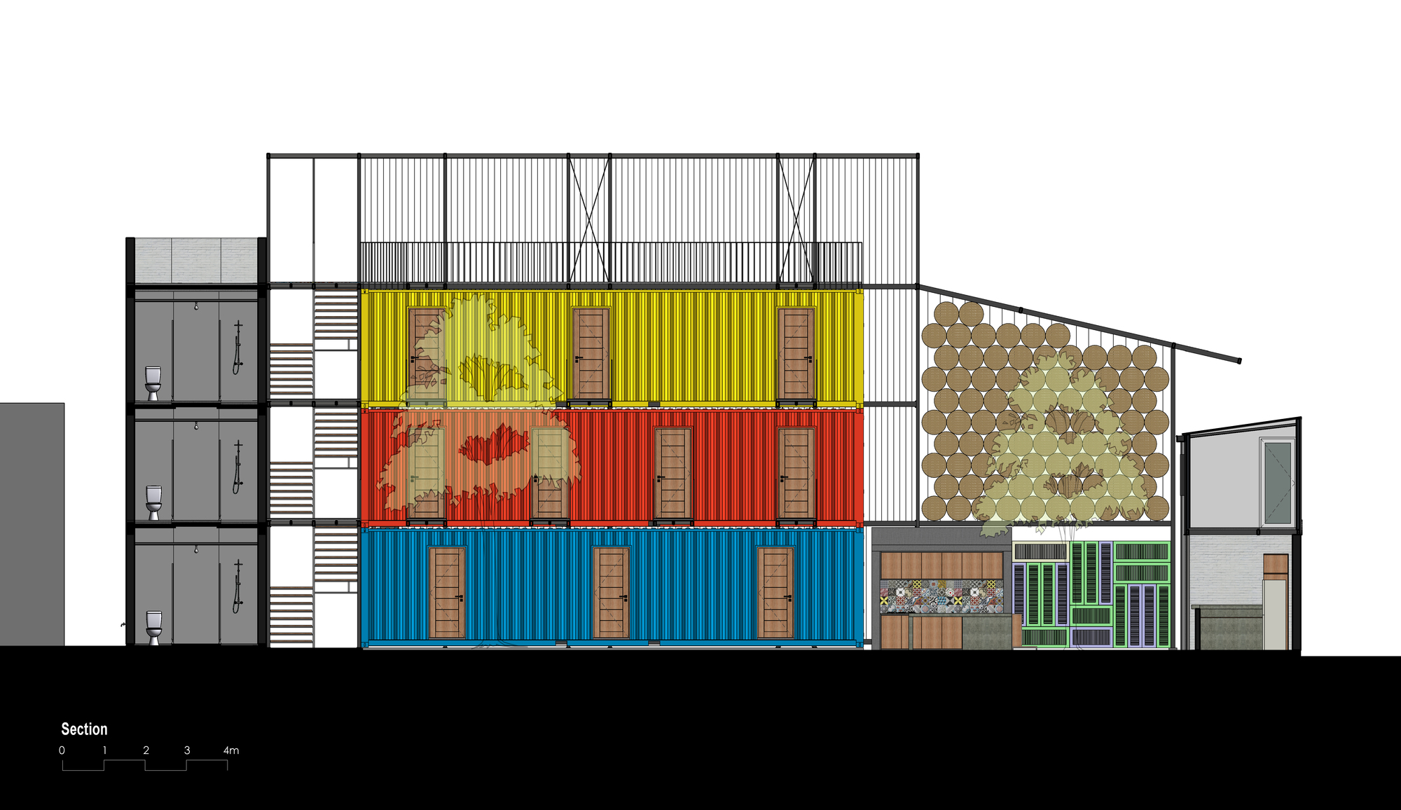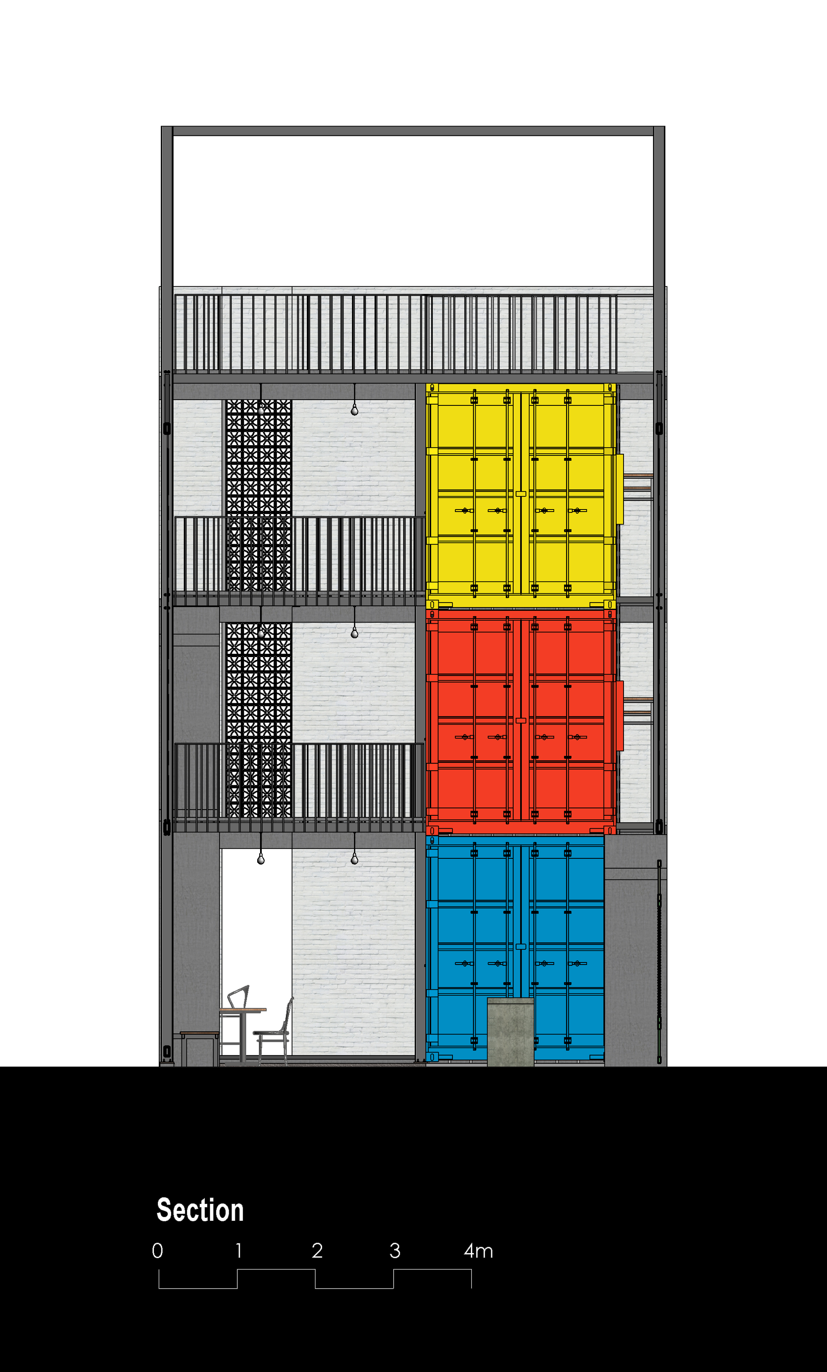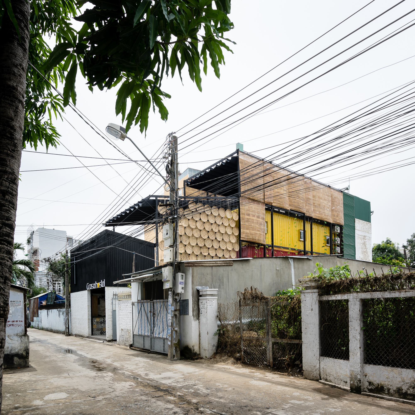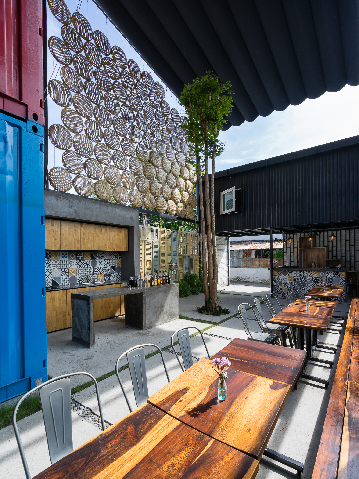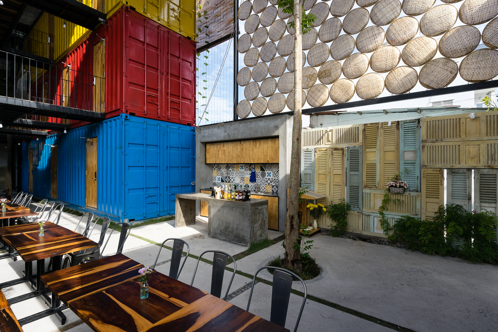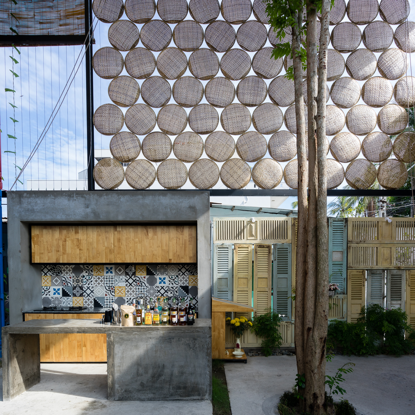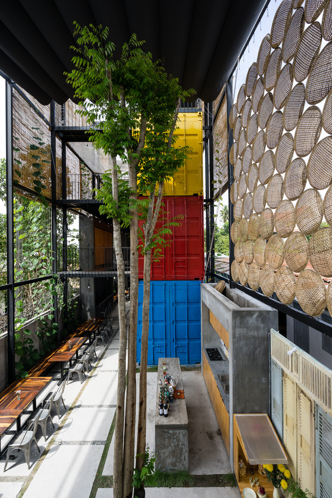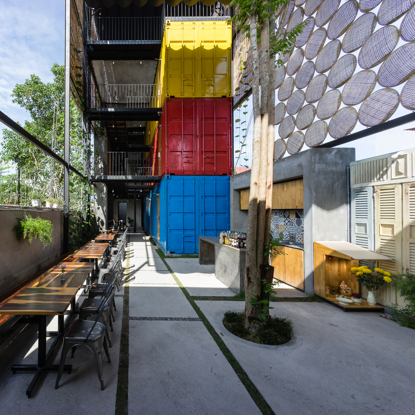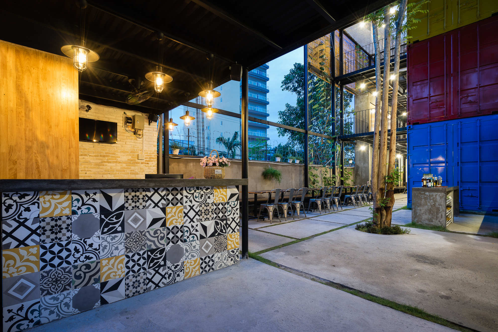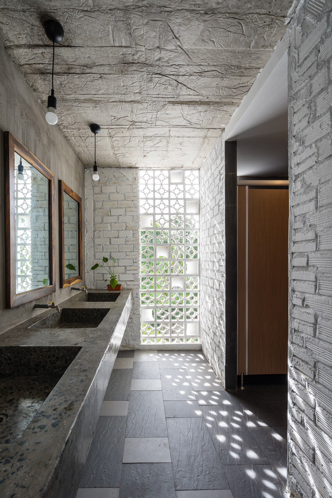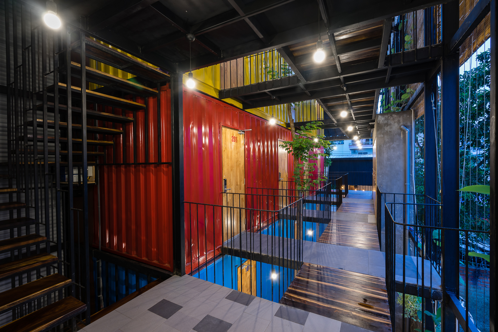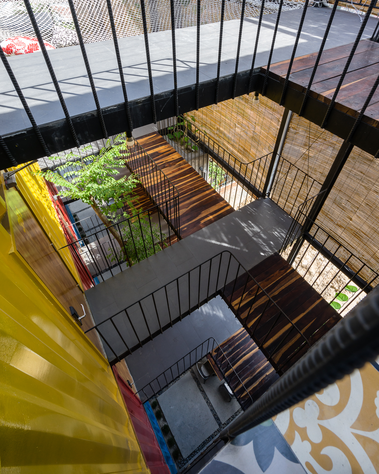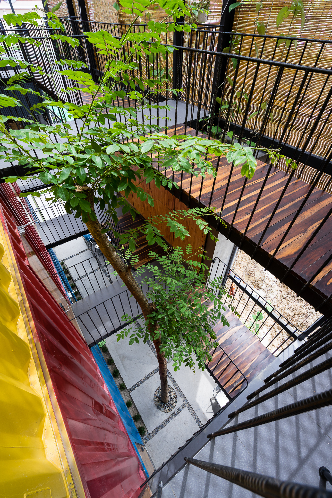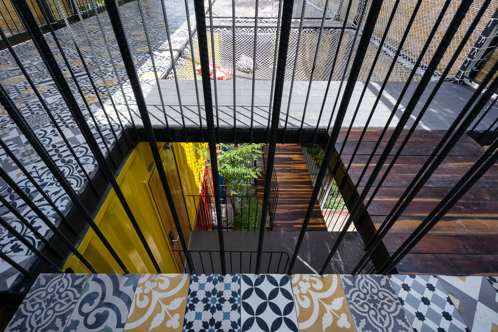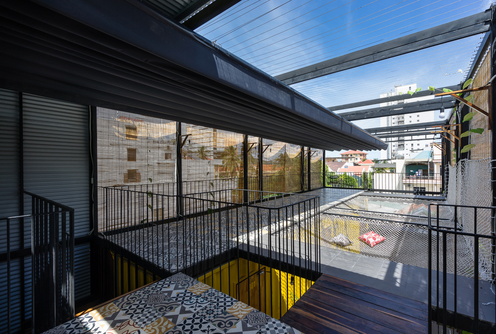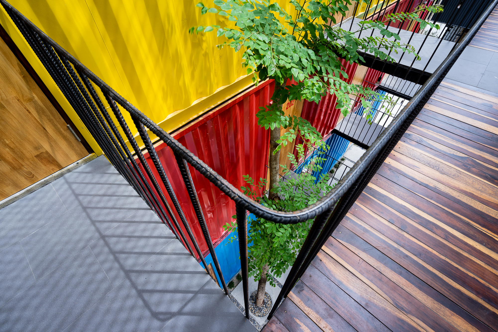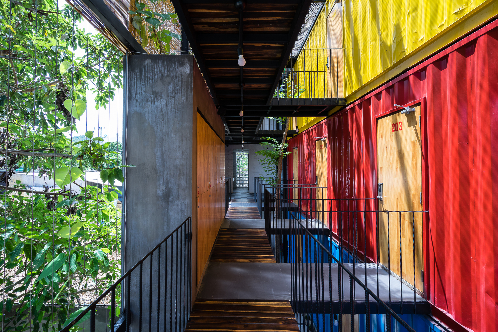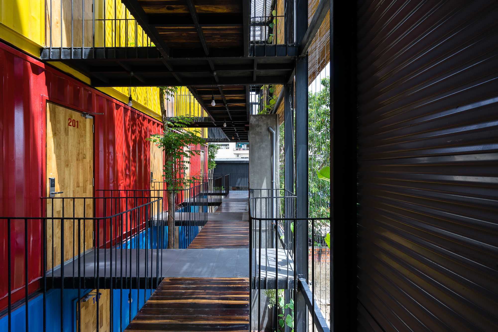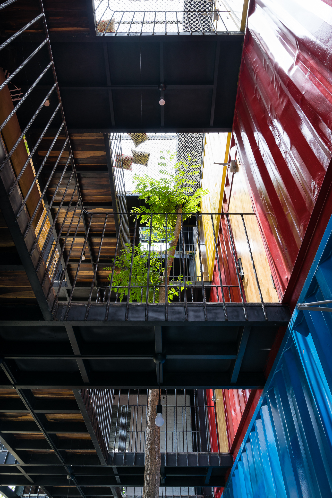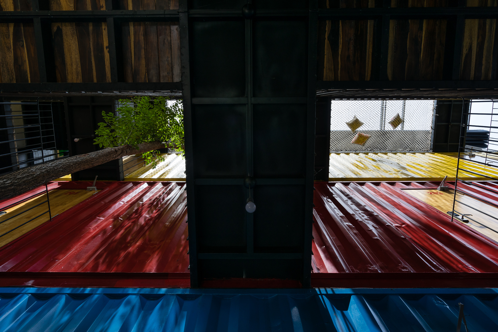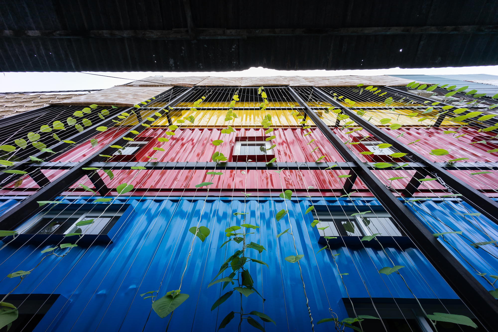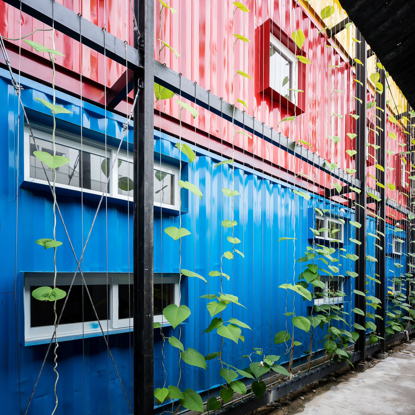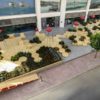PROJECT DETAILS
- Architects – TAK architects
- Location – NHA Trang, Khanh Hoa Province, Vietnam
- Architect in Charge – Ngo Tuan Anh
- Area – 195.0 sqm
- Project Year – 2016
- Photographs – Quang Tran
- Manufacturers – Dong Tam Group, Florens, Hoa Sen Group
In the seaside Vietnamese town of Nha Trang, TAK Architects have recently completed Ccasa Hostel, a family house of sorts made from recycled shipping containers. Stacked atop one another, the containers were converted into dormitory rooms, still retaining their industrial aesthetic, and form the core of the hostel with shared amenities such as bathrooms, a laundry, a kitchen and a roof top common area.
Here’s a description from the architects, via archdaily: Ccasa Hostel is the first hostel which was built from shipping containers in Nha Trang, Vietnam. The location of the hostel is on the north of the city, about 3km from the center, 3 minutes walking from the beach. It is close to famous sights in Nha Trang: Hon Chong – Hon Vo (huge rocky headland in associate with fascinating local myth), Khmer’s temple of goddess Ponaga, natural mineral water spring resort I-resort, etc.
This is a hostel for backpackers created on the motto that everyone around the world can be connected into a big family. Ccasa is built to function like a family house with cabin beds inside containers as bedrooms, shared area as kitchen and living room, terrace roof as play room, washing area as toilet and bathrooms. Therefore, the bed space was reduced to the minimum just enough to sleep, in contrast, the shared space was expanded to the maximum to increase the connection between travelers, the washing area is shared as well.
The hostel consists of three functional blocks: serving block, sleeping block and washing block. Of which, the serving block was made of steel frames and black panted metal sheets, the sleeping block was set in three old shipping containers that was painted three colors symbolize three type of bedrooms, the washing block was built in normal way with white painted rustic bricks and concrete.These three blocks was connected by the common space that is shared space as well as traffic space that is opened to the maximum to nature. This is the main feature that makes the project become soft and harmonic.
Some other features of this project are the entrances to the bedrooms which are no longer stuffy corridors, but instead are open luminous bridges which is covered by green trees and pergola, the travelers will feel very relaxed and comfortable when coming out or in of bedroom. Beside, the terrace roof also took a bold approach with the large hammocks are hung across the void to bring the feeling of floating amongst the nature.
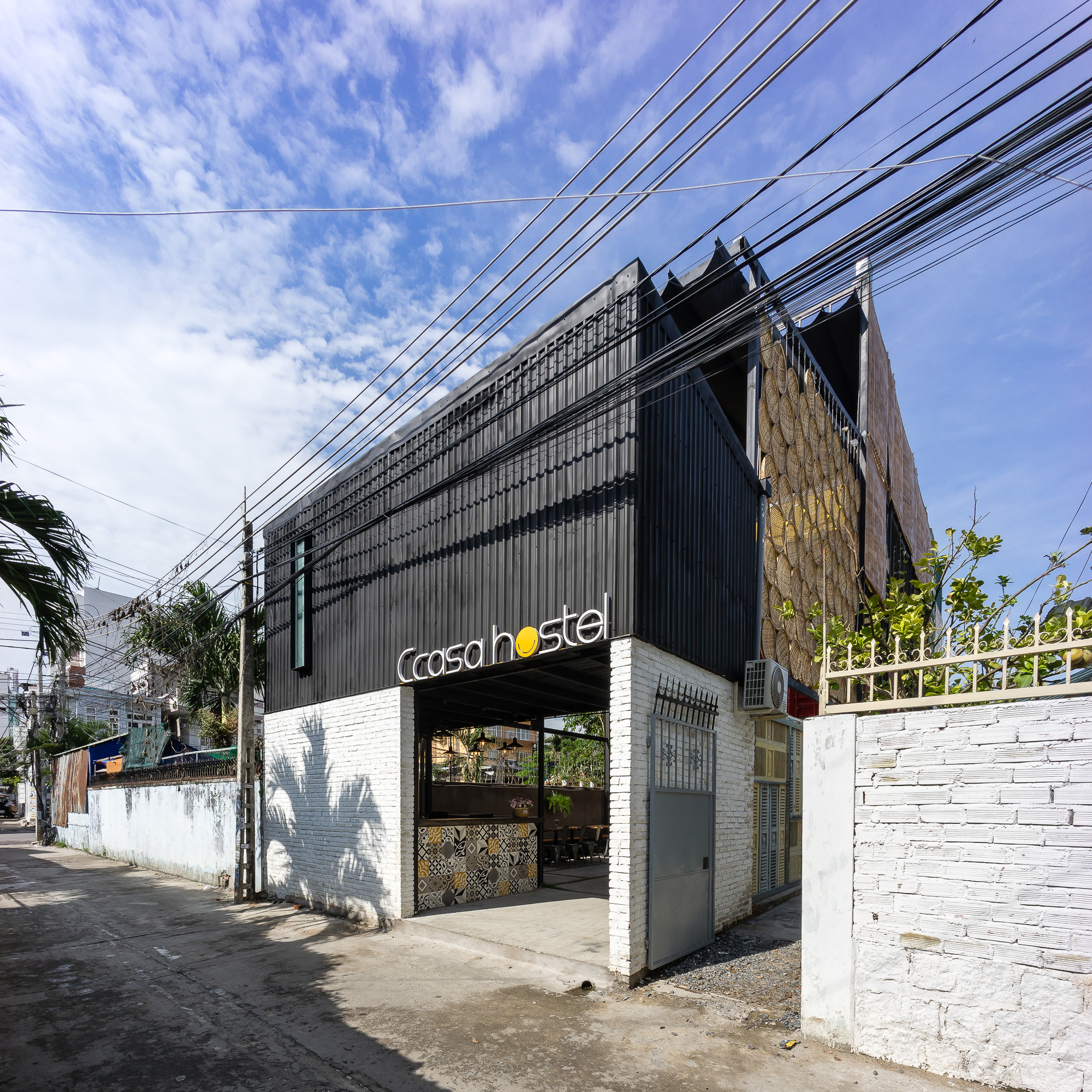
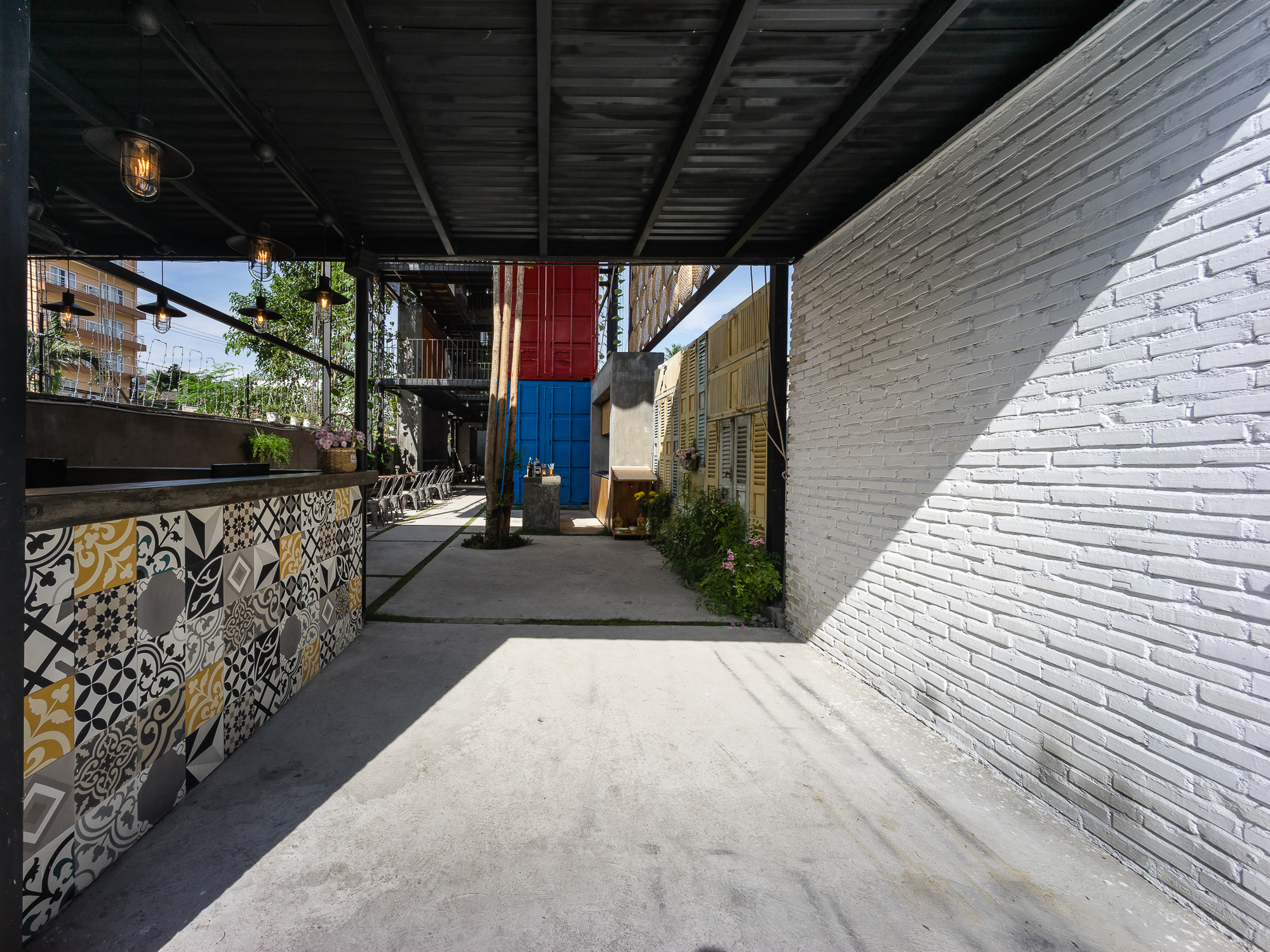
By using old shipping containers, steel frame and the green trees, pergola, Ccasa hostel has brought both strong, industrial yet both harmonic, natural feeling. In addition, encaustic cement tiles, old wood windows, flat winnowing baskets, rustic cement were used cleverly to attract attention and recall some Vietnam old architecture images. The pergola covering around the hostel not only makes it look greener but also acts as a second skin to protect from direct sunlight and cooling the air inside.
After finished, Ccasa hostel has become an attractive destination for the travelers ,it also contributes more green space to the city and reduces negative impact on the environment.
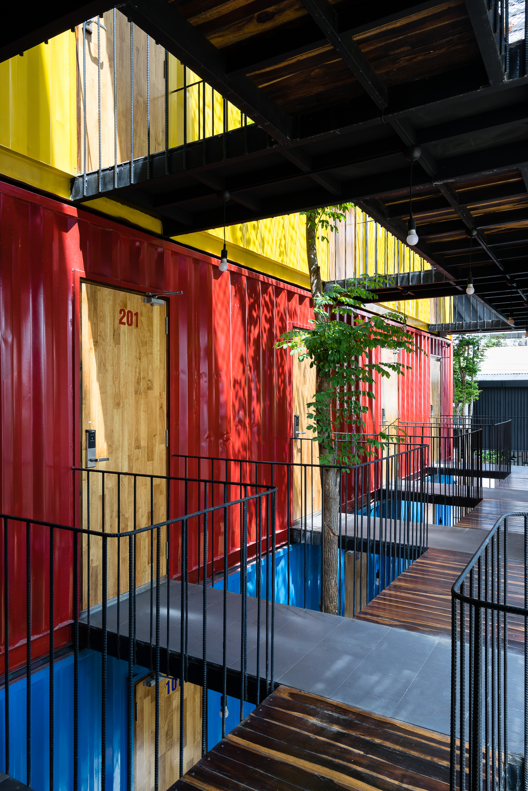
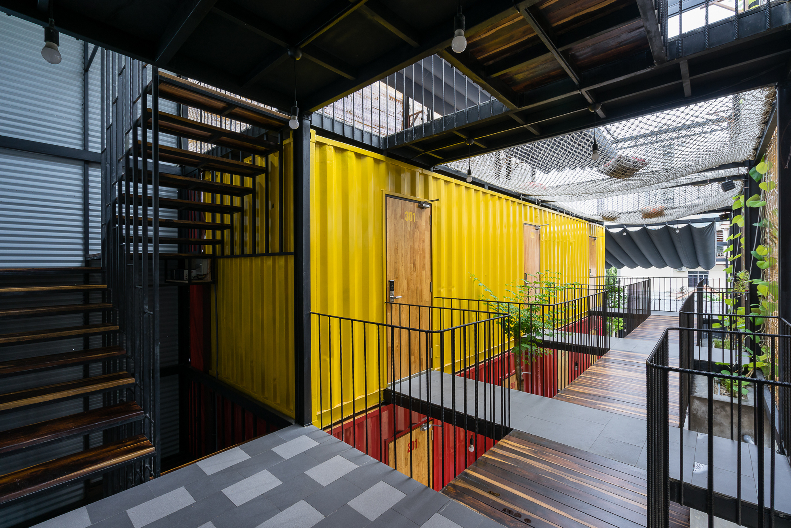
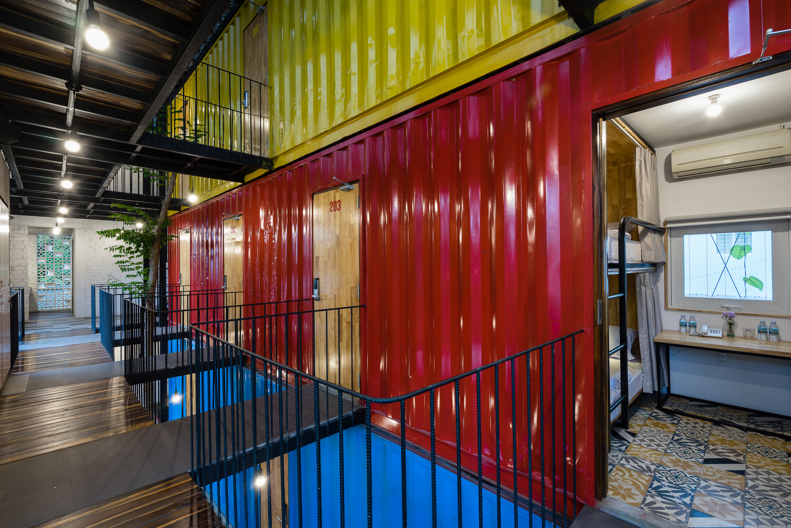
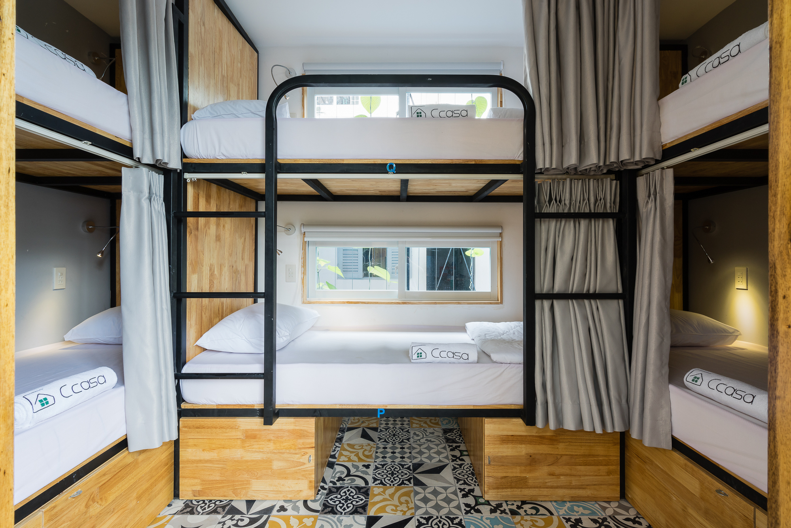
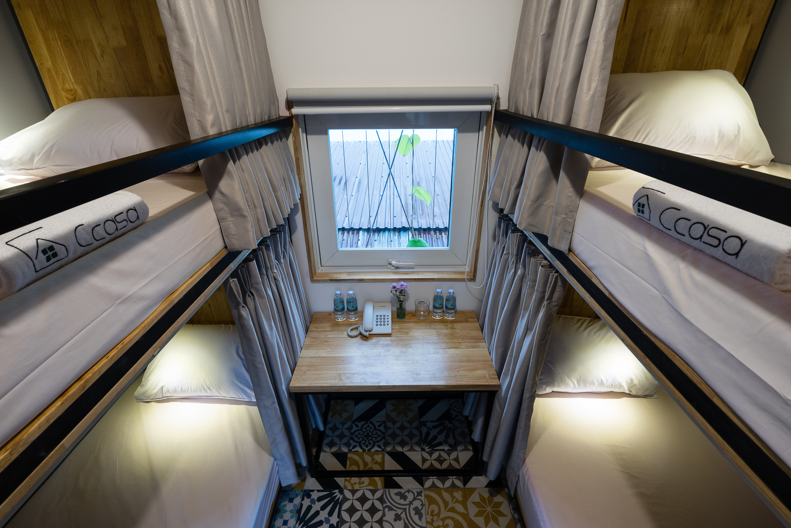
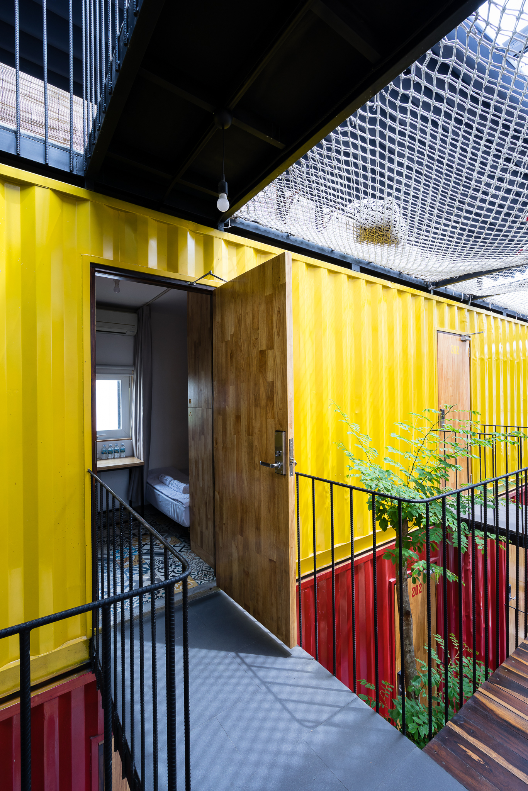
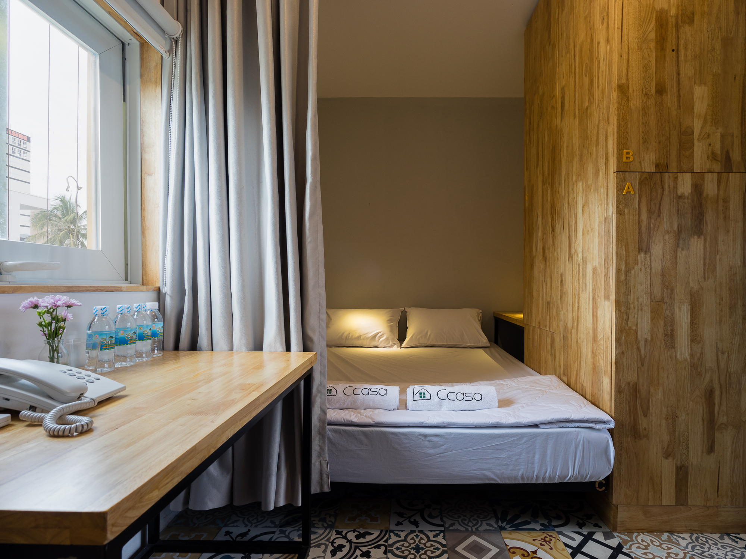
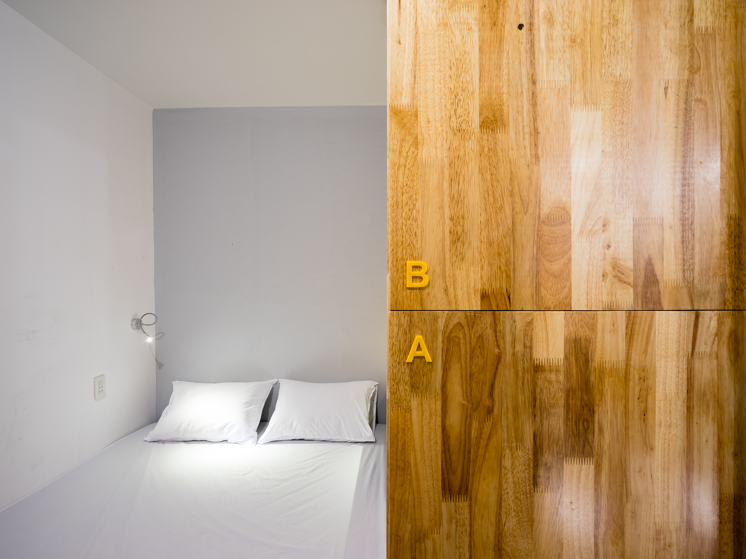
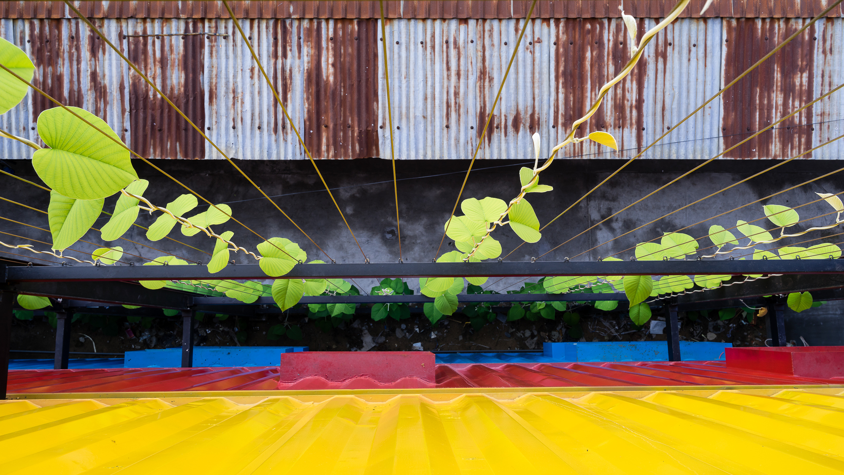
Would you like to publish your projects? Get Started Here



