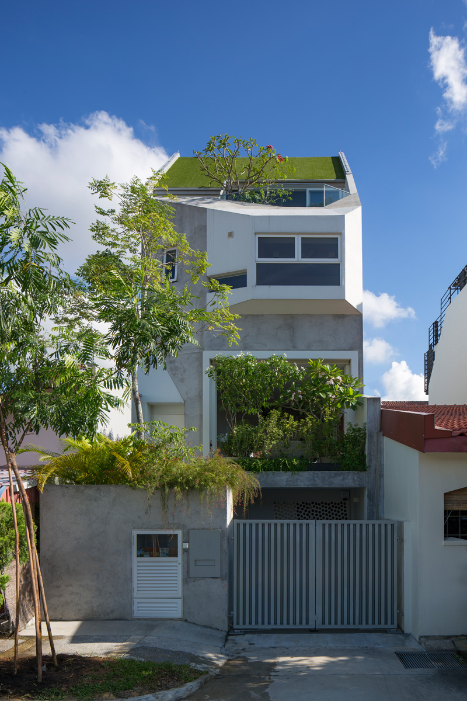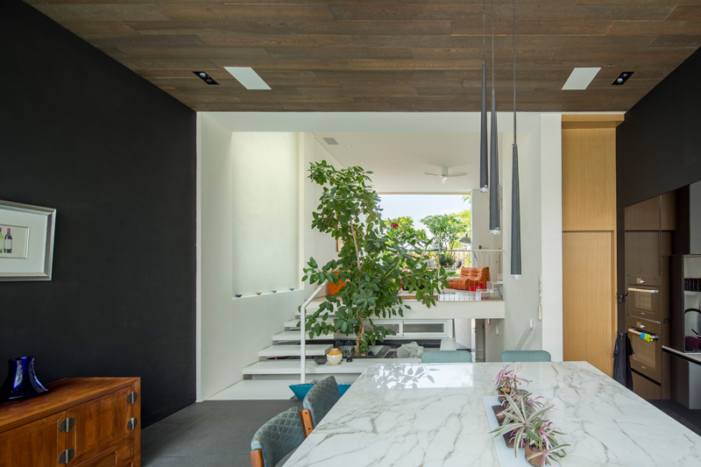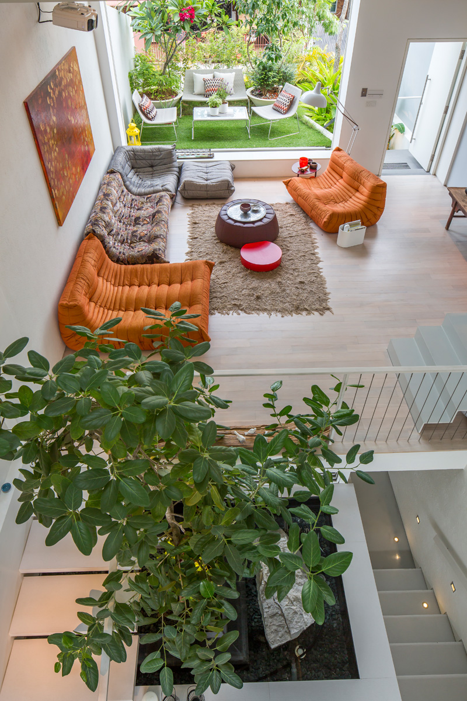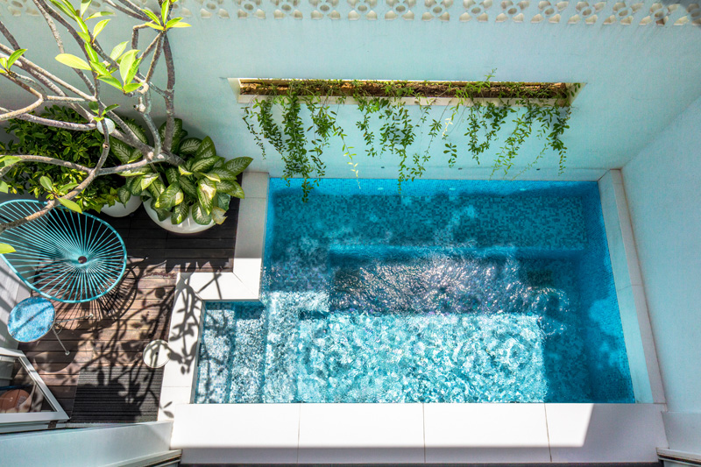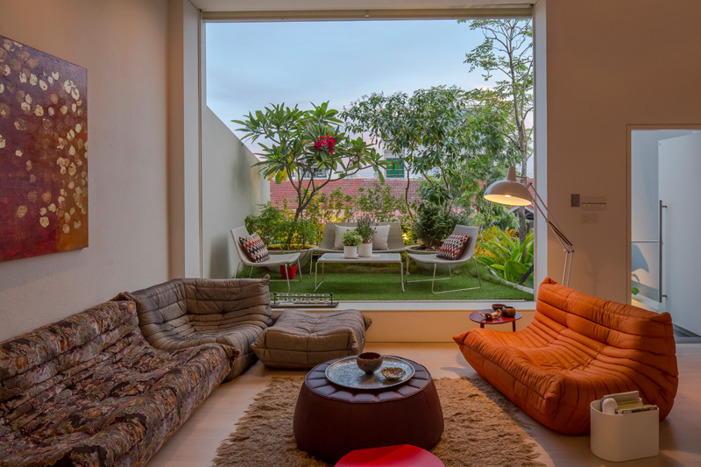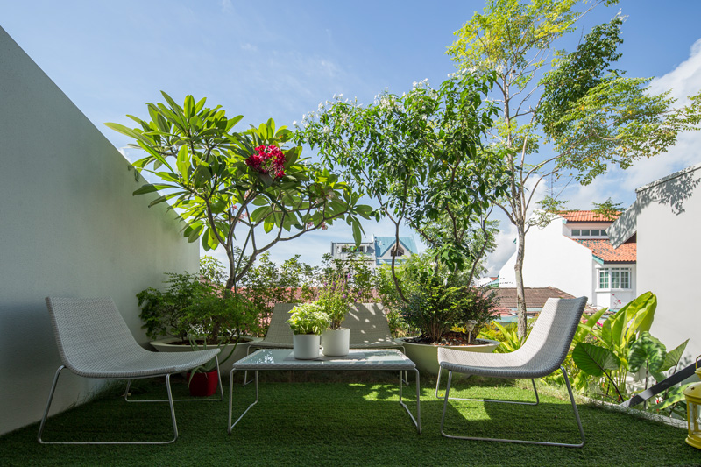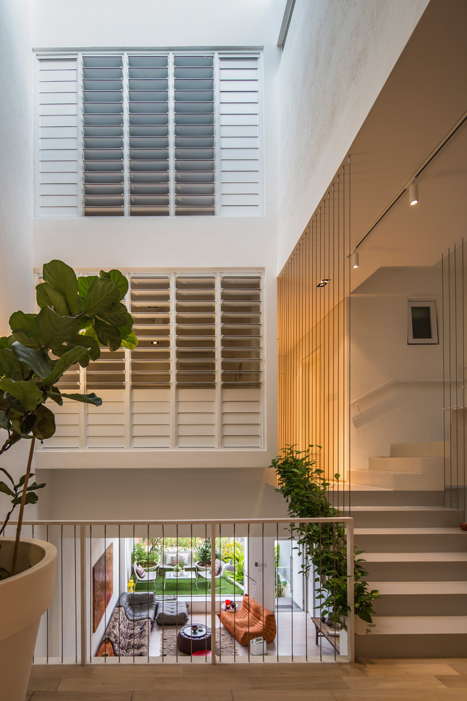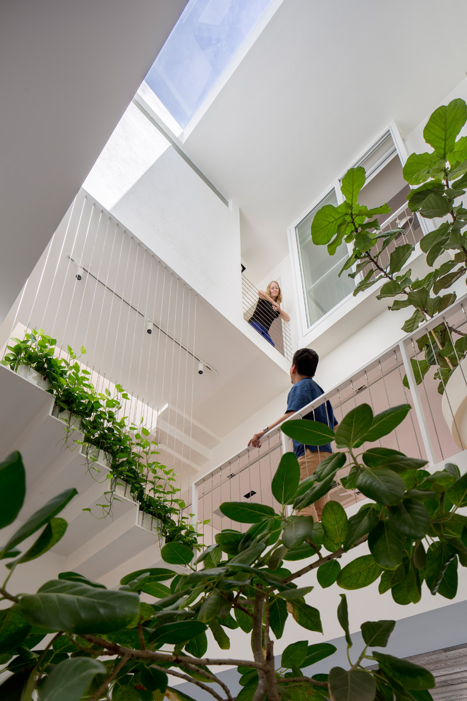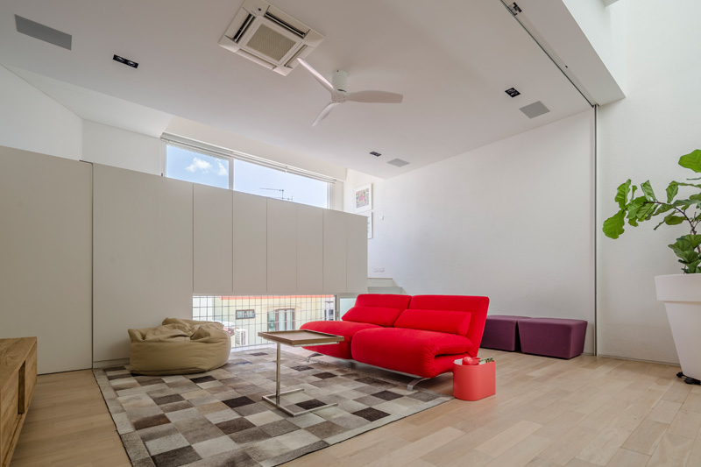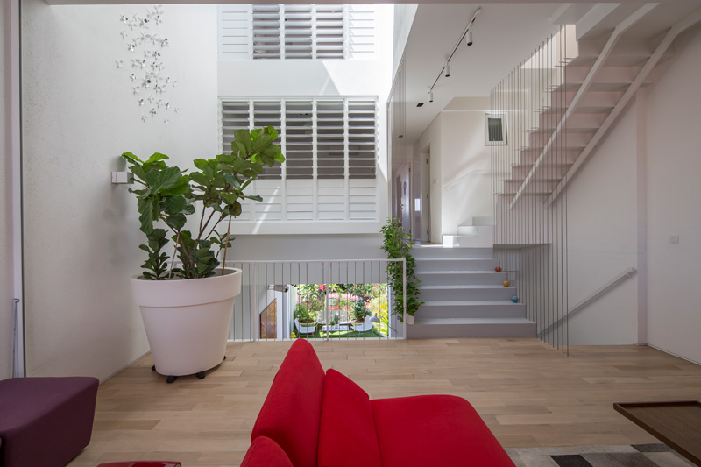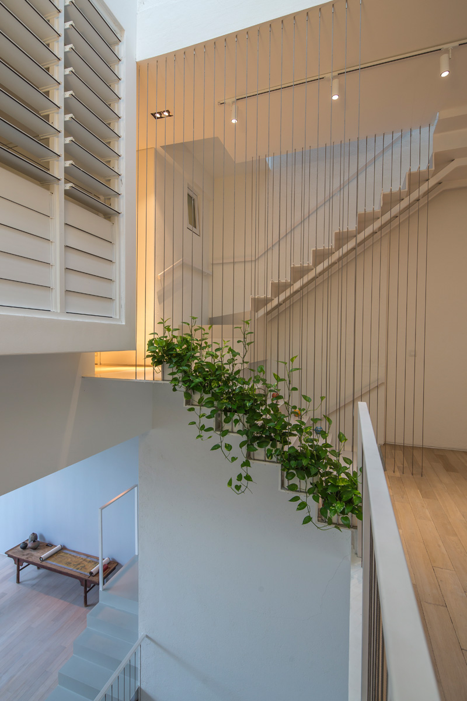One would agree that a site of under 130sqm is really not alot to work with. I mean thats like a tiny box of land, which most would write of as to small for any viable development.
Well, the architects at Singapore based AD Lab didn’t think so and went ahead to create a multi-storey, tiered garden town house, that is open, spacious, well ventilated, bright and green with ample, natural vegetation.
Clever design made it possible for the architects to develop a triple volume home with a central courtyard that boasts a leafy tree growing in a cute water feature. This transforms what is typically the dark and uncomfortable core of most terrace homes into a bright, lush garden. Furthermore, gardens at the front and rear of the home surround the main living area. The one in the front sits atop the roof of the car porch while the one at the rear is designed as a small swimming pool that connects seamlessly to the dining area.
Its a really lovely piece of residential architecture that makes good use of a relatively small space to create something pleasant and functional.



