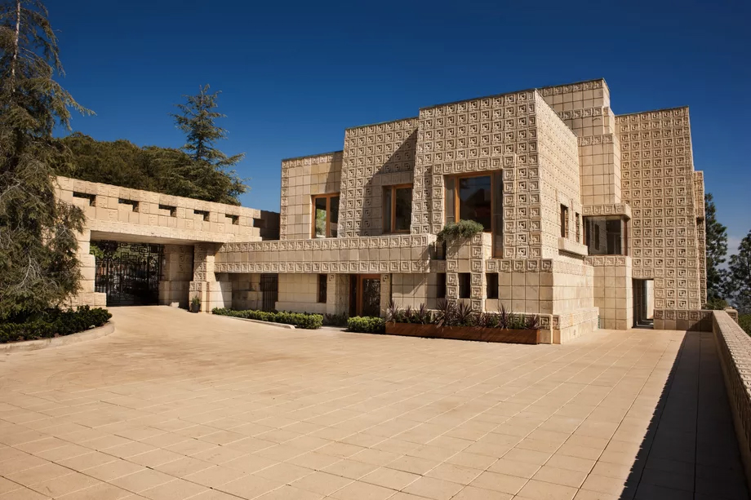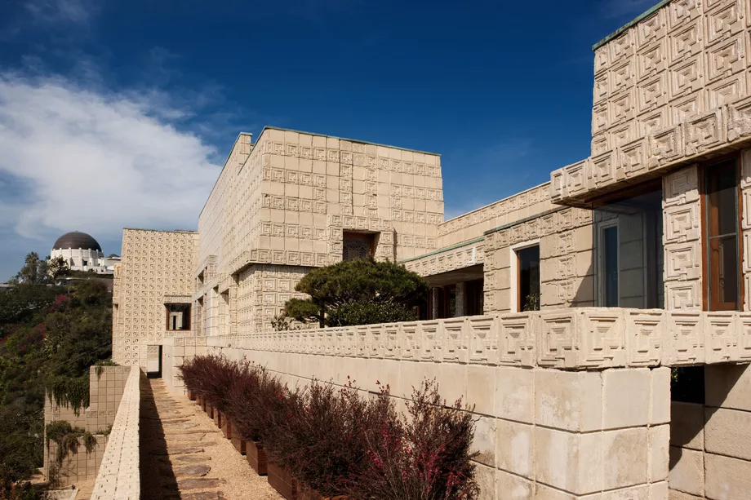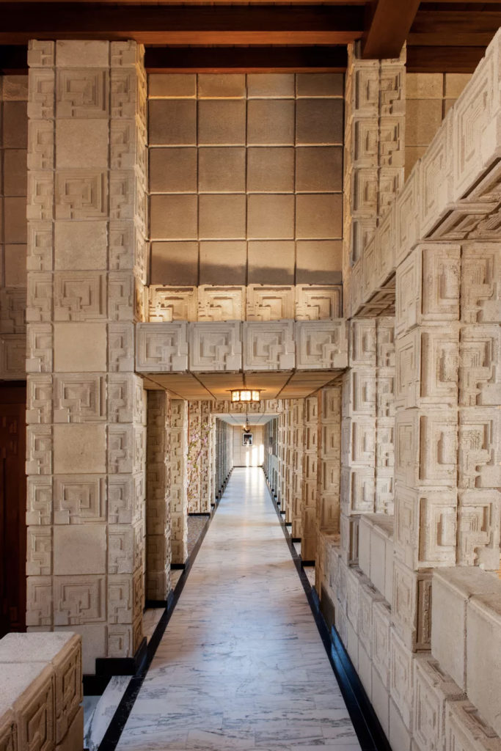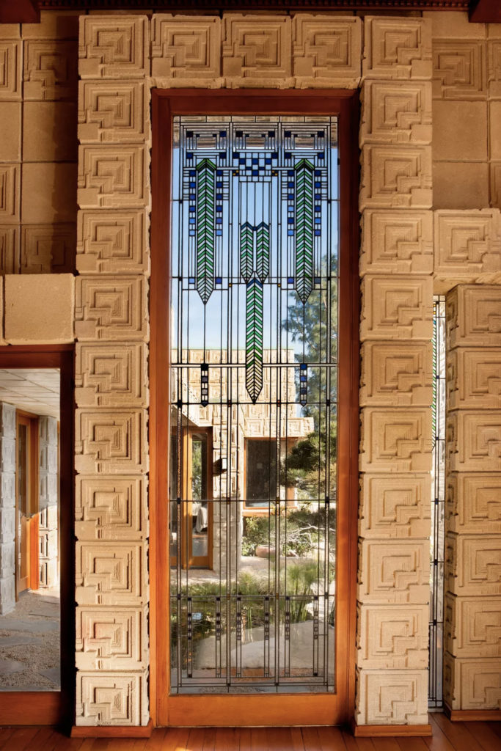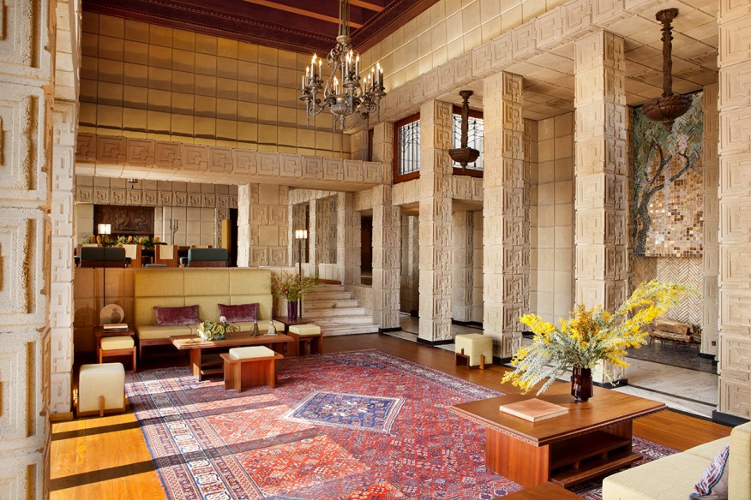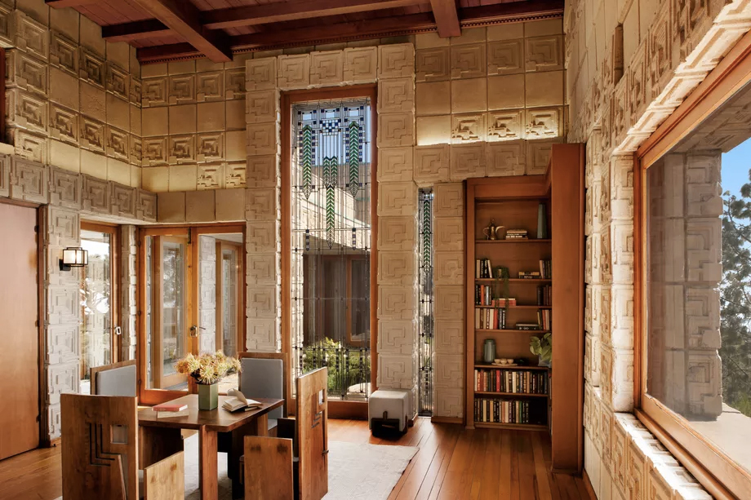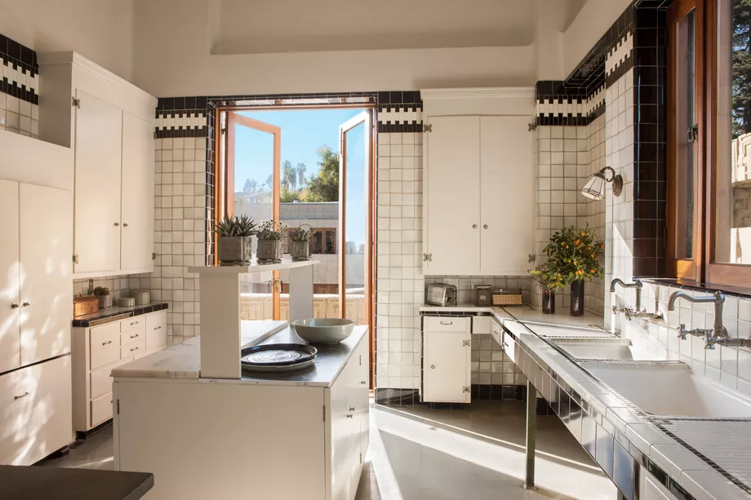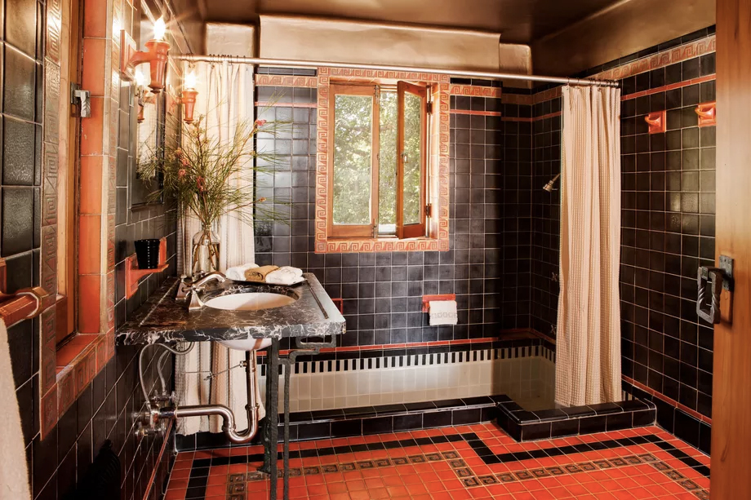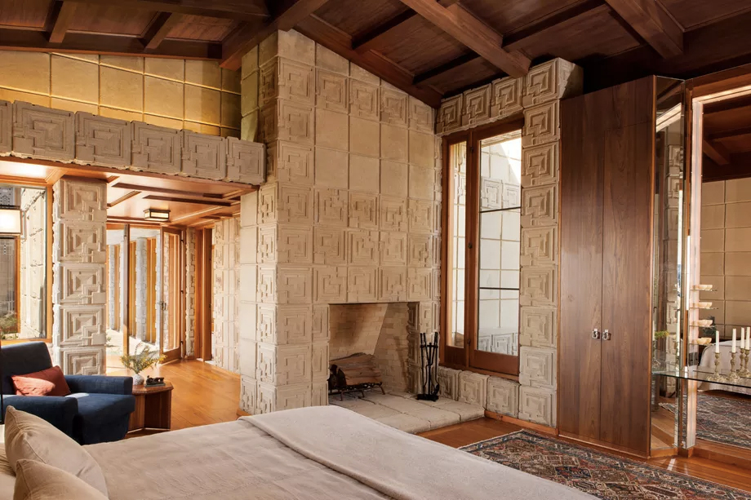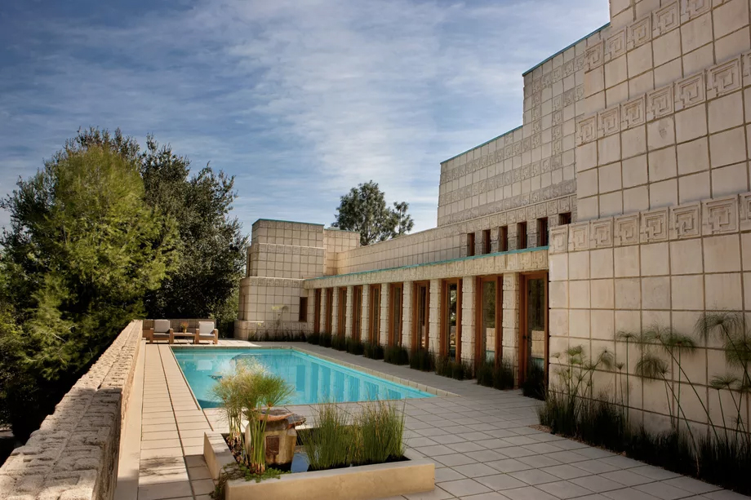In this video courtesy GQ, Venezuelan actor and former journalist Édgar Ramírez takes us through one of America’s most architecturally significant houses, the Ennis House by Frank Lloyd Wright.
Designed by famed American architect in 1923, the Ennis House, also known as the Ennis-Brown House, in the Los Feliz neighborhood of Los Angeles was built a year later by Wright’s son, late architect Frank Lloyd Wright, Jr. Considered one of the best examples of Mayan revival architecture in the United States, the four-bedroom, three-and-a-half-bathroom single family house features some of Frank Lloyd Wright’s custom furniture and leaded-glass windows.
Set on a half-acre lot on a hilltop overlooking downtown Los Angeles and the Pacific Ocean, the house is believed to be the largest of the four experimental textile-block houses Wright designed in the Los Angeles area. “The phrase ‘textile block’ came from the way vertical and horizontal steel rods were woven through channels in the concrete, a technique that was supposed to keep the blocks knitted together and held in position. The Ennis House was constructed with more than 27,000 of these concrete blocks arranged on a concrete platform and reinforced by a retaining wall. Measuring 16 inches wide by 16 inches long, and 3.5 inches thick, each block was hand-cast in an aluminum mold.
The home is currently listed for sale with a price tag of $23 million.



