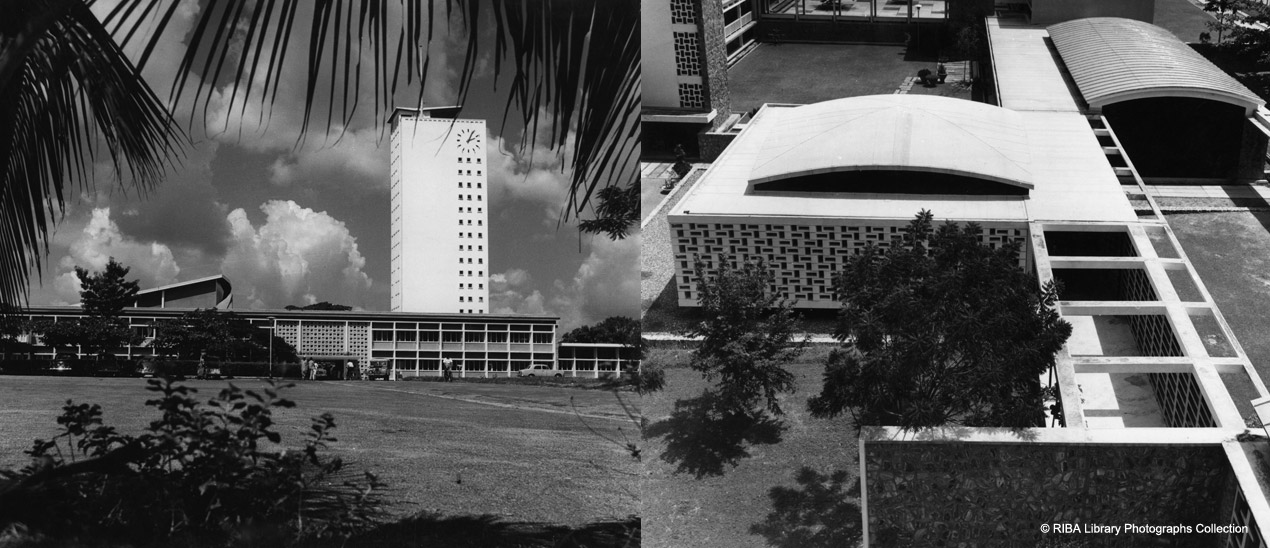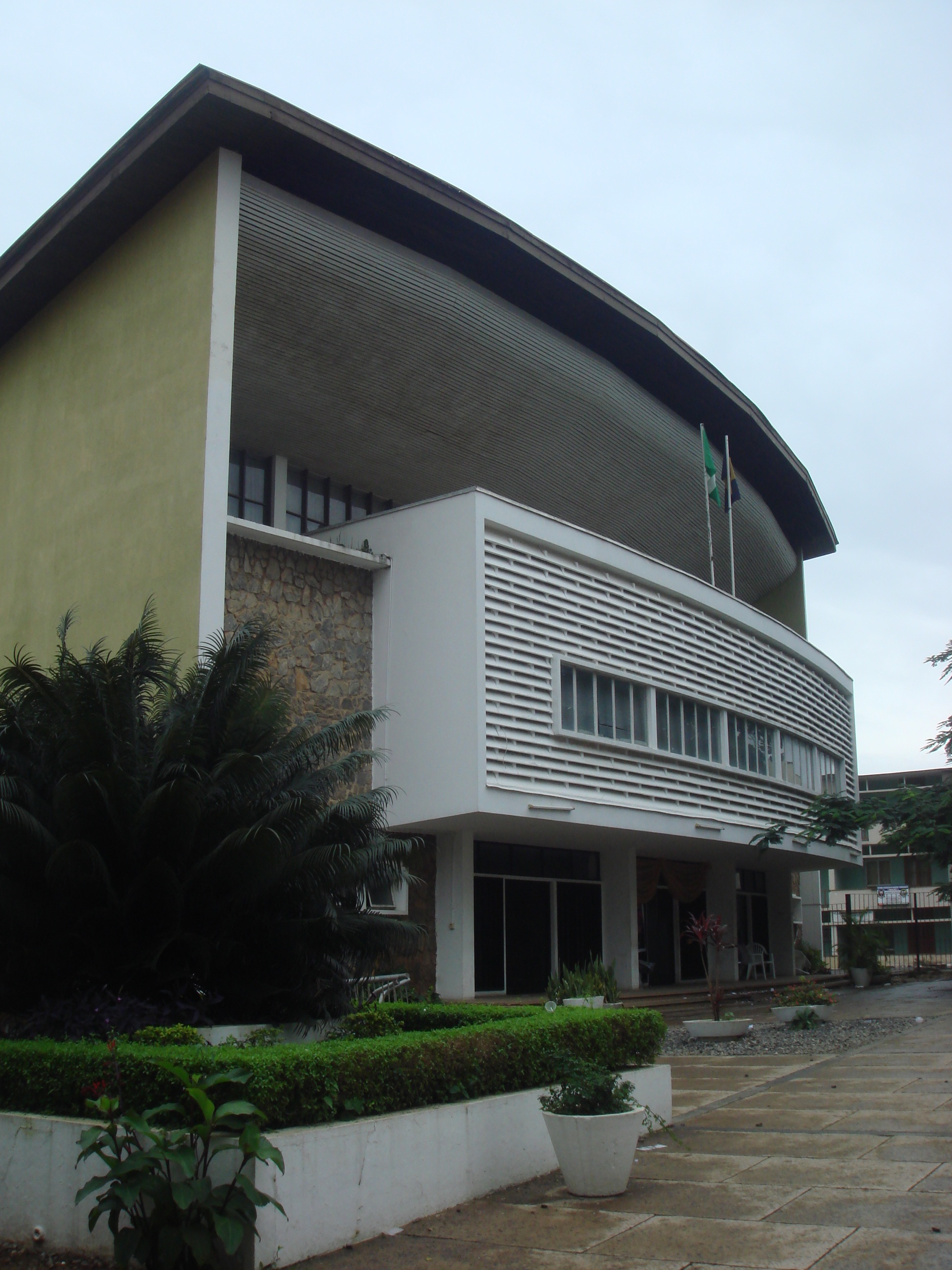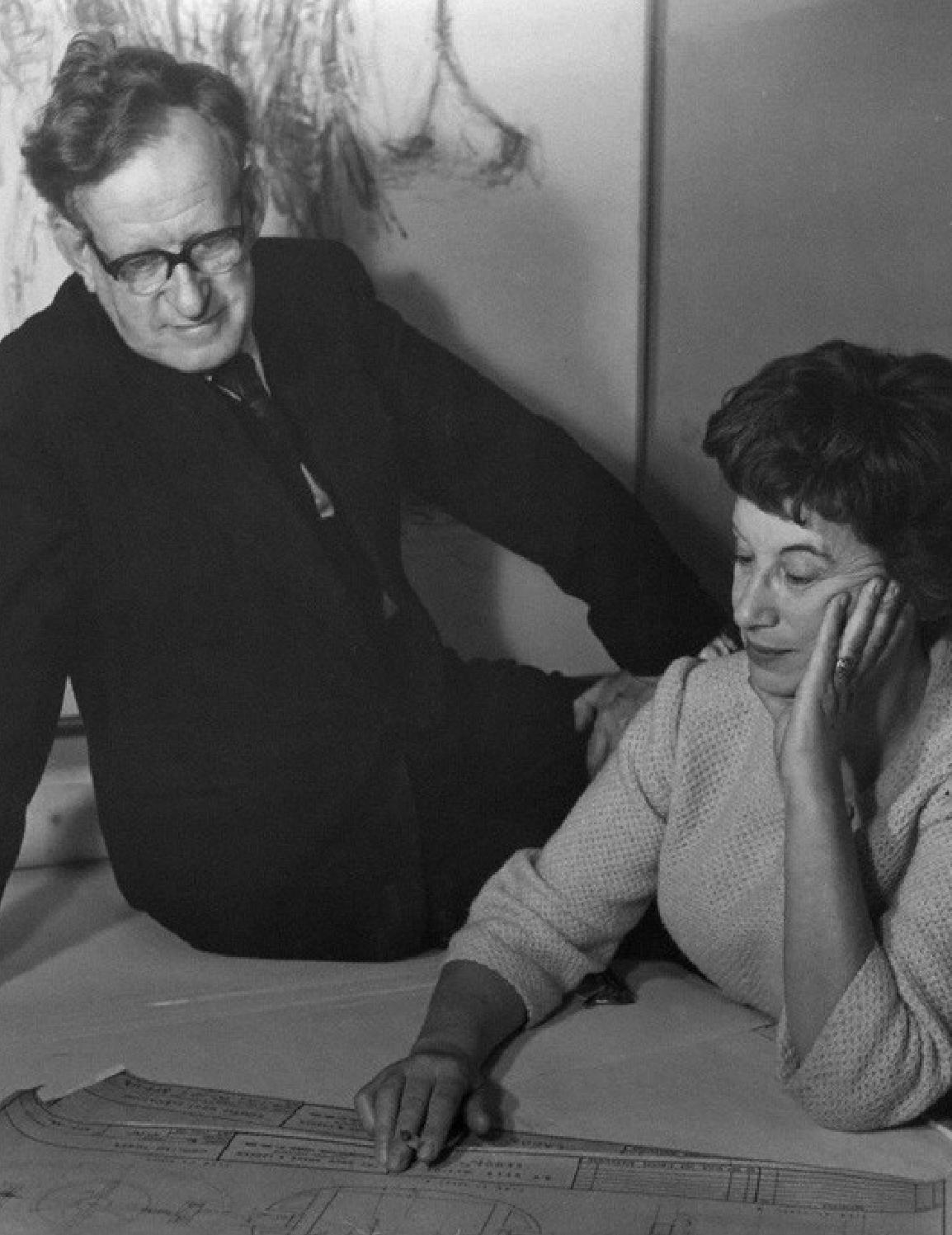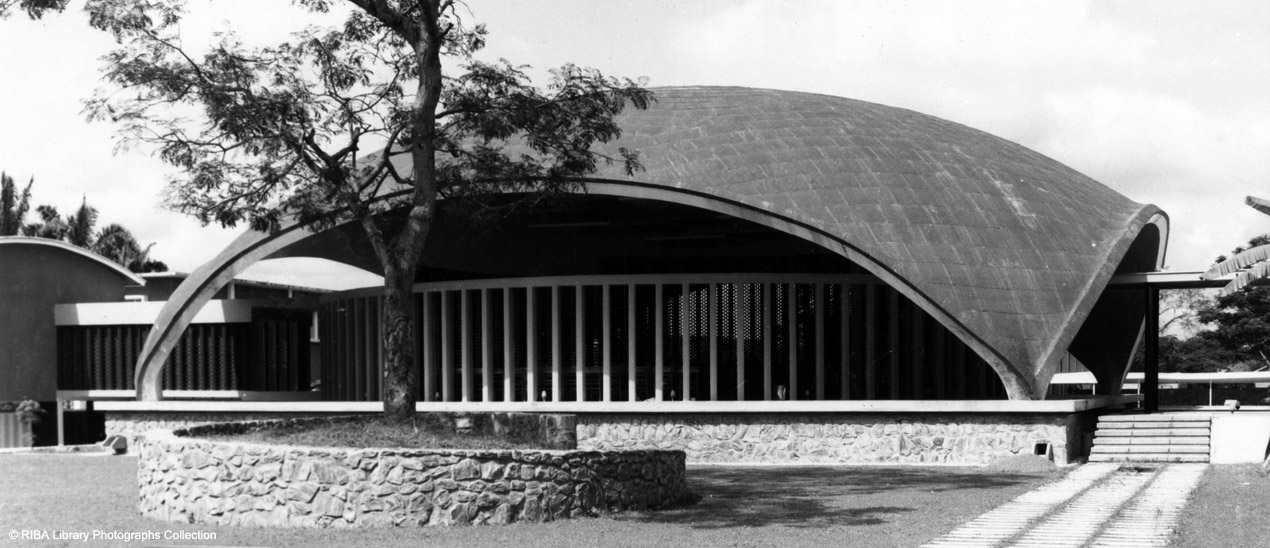After World War II through a series of acts of parliament, Britain decided to invest money in the education of its overseas colonies. One of the outcomes was the setting up of the first university in the British colonies in West Africa on an undeveloped site of forest and farmland in western Nigeria.
Husband and wife team Maxwell Fry and Jane Drew worked with Le Corbusier on the new capital of the Punjab, Chandigarh, before working on the scheme for University College, Ibadan (now the University of Ibadan). It was built in two phases: the first was completed in 1955, five years before Nigerian independence, and the second phase was completed in the 1960s when the university campus gained its tower.
Fry and Drew’s experience and understanding of designing buildings for tropical climates meant that they were well positioned to design a university campus appropriate for the conditions of Ibadan. Fry and Drew knew to take advantage of the prevailing breeze for ventilation by placing blocks on an east-west axis to catch the south-west winds. The prevalence of termites led to the minimal use of wood, and their buildings used reinforced concrete extensively in their structures. Facilities for this new campus were extensive, but organised to reduce walking distances. Facilities included:
- an assembly hall for up to 1,000 people
- a tower to act as a symbol for the university and landmark in this low-rise project
- clusters of residential colleges with bedrooms, private balconies and shared areas such as dining halls and common rooms
- a theatre for lectures and performances
- a library with electrical heating to keep books dry in humid conditions.
There were many innovations new to west Africa, with the region’s first shell concrete roof structure and Nigeria’s first waterborne sewerage system.


The buildings continue to serve their original function and remain a central part of Nigeria’s oldest university
As pioneers of Modernism in Britain Fry and Drew were highly influential in Britain and abroad. The university was one of many projects Fry and Drew designed across West Africa. Most were education buildings, but there were also banks, offices and a stadium. Fry and Drew later formed a partnership with other leading architects such as Frank Knight, Norman Creamer, Denys Lasdun and Lindsay Drake, their skills taking the partnership elsewhere overseas and across Britain. Today their buildings in Ibadan continue to serve their original function and remain a central part of Nigeria’s oldest university.








