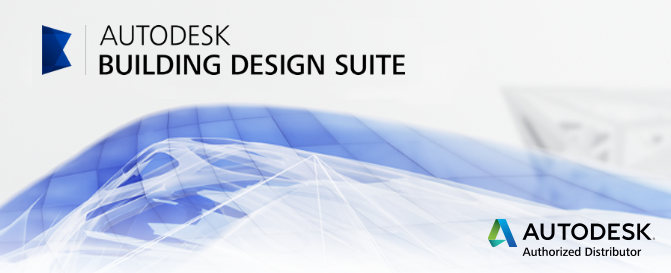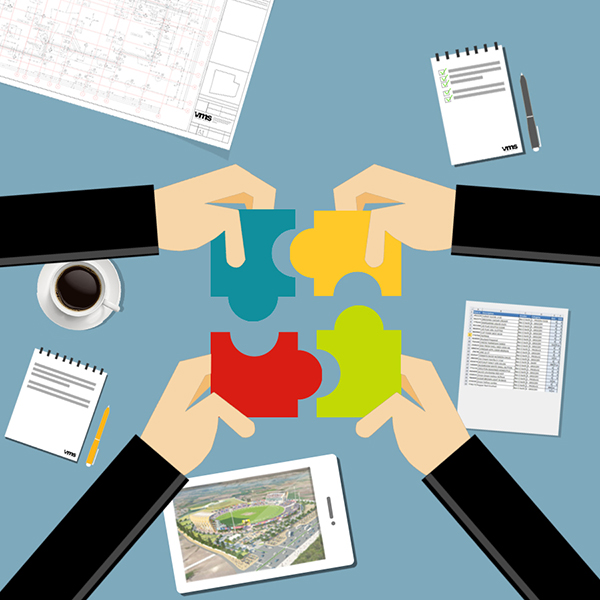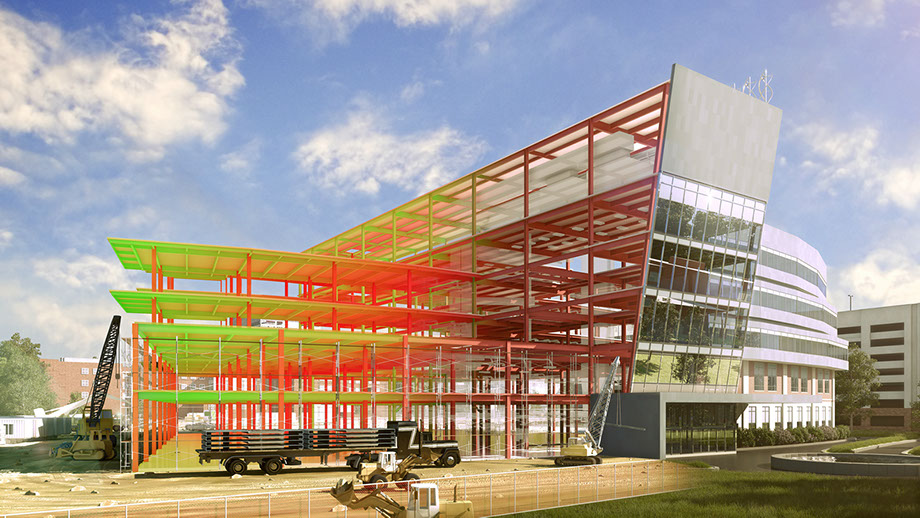In this insightful article, the team at Chronos Studeos, after a participating in an autodesk symposium, offer 5 reasons why professionals within the building and construction industry should consider adopting a BIM (Building Information Modelling) workflow over the traditional CAD approach.
Here’s the article, [as seen on Chronos Studeos]
[dropcap size=big]Y[/dropcap]ou may be asking yourself, why should industry professionals move away from the software packages which have served us all so well in the world of architecture and computer graphics and instead embrace the BIM workflow?
As the Chronos Studeos team have come to appreciate, Autodesk BIM offers the CG artist features which streamline creative processes which will ultimately save a company time and money, as well as encourage professionals such as ourselves to be far more competitive in the increasingly packed market. Here are more reasons why we are making the move.
01. Design communication time
 As the old saying goes, “Time is money”. It’s for this reason alone that so many inside the industry are embracing BIM as the way to go, for it makes significant changes to the way the building industry works, and allows the user to generate more data in less time. This, of course, means that more projects can ultimately be completed.
As the old saying goes, “Time is money”. It’s for this reason alone that so many inside the industry are embracing BIM as the way to go, for it makes significant changes to the way the building industry works, and allows the user to generate more data in less time. This, of course, means that more projects can ultimately be completed.
An example of this literally money-saving element of BIM is seen with the gathering of information from material properties in the building model.
The 3D visualization is easier to work with, which means there can be a better line of communication generated with both the design team itself and with clients.
02. More information, better results
 Another reason why Chronos Studeos is keen to move over to BIM is because the architect can actually analyse the energy efficiency of a building, and the building design, in the context of its environment. BIM also includes the ability to run services through the software and see how much energy is being both used and saved.
Another reason why Chronos Studeos is keen to move over to BIM is because the architect can actually analyse the energy efficiency of a building, and the building design, in the context of its environment. BIM also includes the ability to run services through the software and see how much energy is being both used and saved.
Such is the flexibility of BIM that the user can also extract valuable information from the results and make important reviews of the original design.
03. Interoperability between software
 The Autodesk symposium also highlighted the value to the 3D visualization expert of Autodesk Building Design Suite. This includes all of the main software used in the industry, namely Revit, AutoCAD, and Autodesk 3ds Max Design.
The Autodesk symposium also highlighted the value to the 3D visualization expert of Autodesk Building Design Suite. This includes all of the main software used in the industry, namely Revit, AutoCAD, and Autodesk 3ds Max Design.
The user can rely on integrated analysis to inform his or her design decisions within other software in the design suite which share the same information via file formats that can be understood across the BIM platform, following which compelling visualizations can be produced, such as renderings and walkthroughs. The resulting ideas can then be successfully marketed to the client. In essence, the suite is a complete package.
04. Multidisciplinary design with other partners
 Autodesk Building Design Suite also allows for the combining of software tools for architectural design, MEP (Mechanical, electrical and plumbing) engineering, structural engineering, and construction, in a single, comprehensive application, namely Revit.
Autodesk Building Design Suite also allows for the combining of software tools for architectural design, MEP (Mechanical, electrical and plumbing) engineering, structural engineering, and construction, in a single, comprehensive application, namely Revit.
Revit allows the user to gain access to a broader set of tools and streamline workflows, as well as collaborate more effectively with other disciplines on solely the Revit platform. Our recent experience with structural and mechanical engineers on various projects enabled us to discover that one can achieve higher efficiency by working in sync with other building industry professionals via the BIM platform as information is effortlessly reviewed and subsequently updated among project teams.
05. Ease of Documentation
 Another major advantage of using BIM is that it allows for the easy creation of consistent, high quality construction documentation. This makes the architect’s work much easier out in the field where, for example, there is often a need to move site, as this high quality construction documentation will include such important information as specification sheets, details of materials, cladding, insulation, and the rest of the vast amounts of information which is integral to any project, large or small. By incorporating this element into Autodesk Building Design Suite, a company’s project schedules can be accelerated and, in turn, costs will ultimately be decreased.
Another major advantage of using BIM is that it allows for the easy creation of consistent, high quality construction documentation. This makes the architect’s work much easier out in the field where, for example, there is often a need to move site, as this high quality construction documentation will include such important information as specification sheets, details of materials, cladding, insulation, and the rest of the vast amounts of information which is integral to any project, large or small. By incorporating this element into Autodesk Building Design Suite, a company’s project schedules can be accelerated and, in turn, costs will ultimately be decreased.






