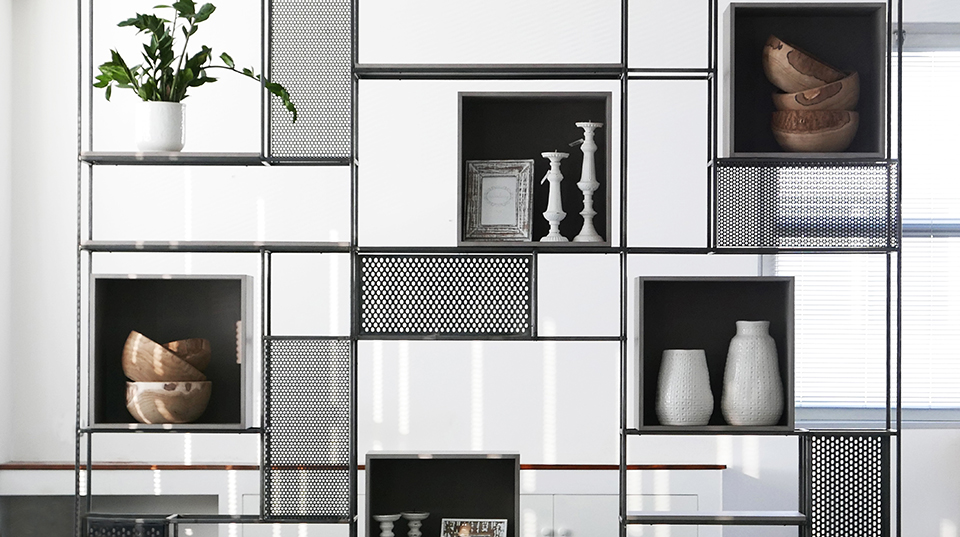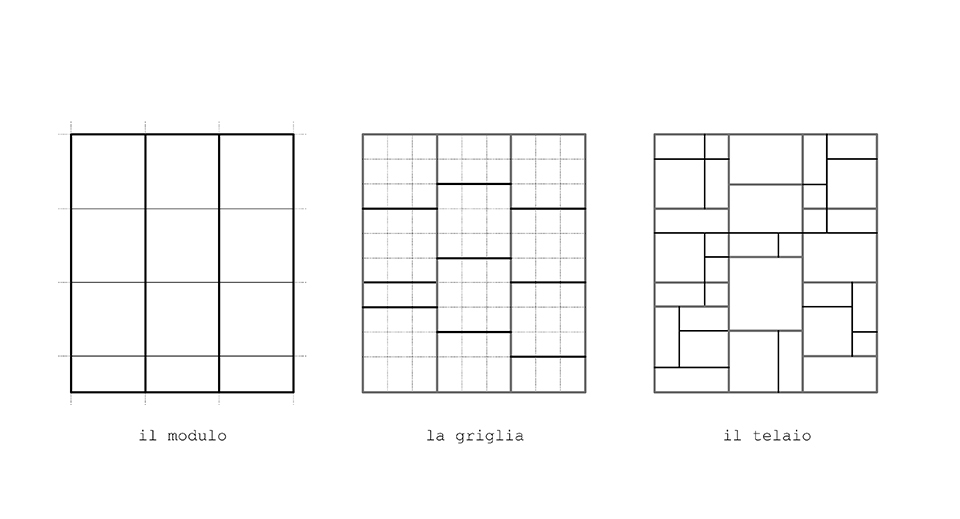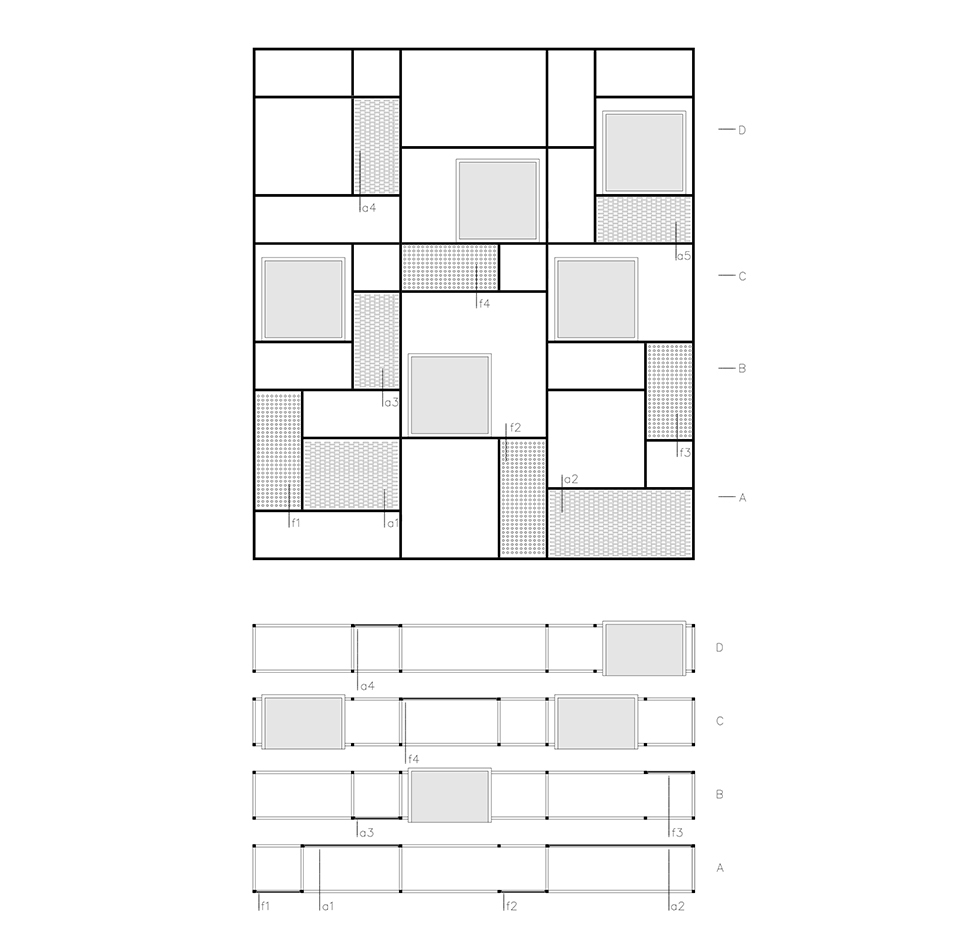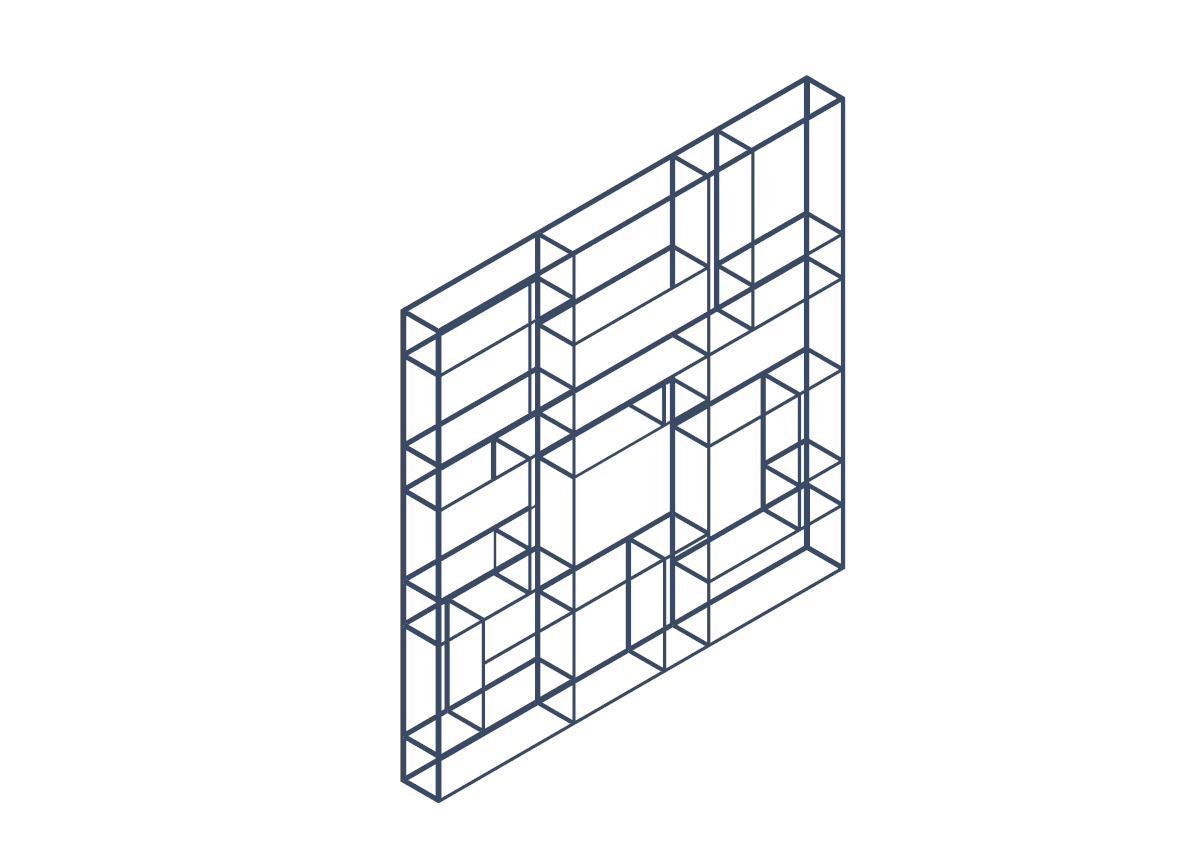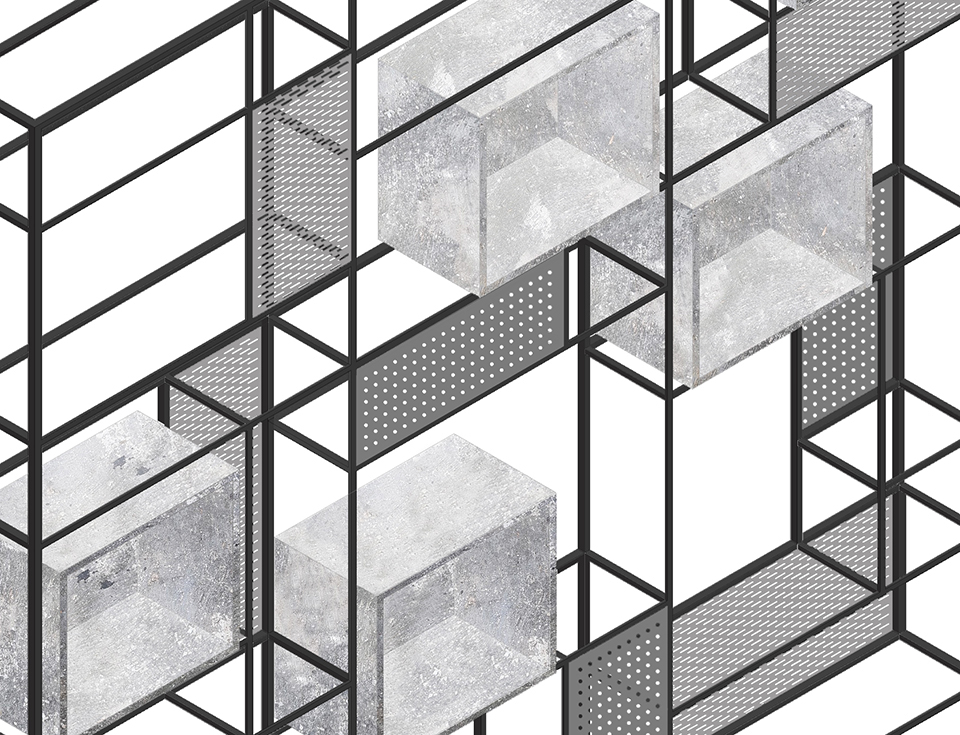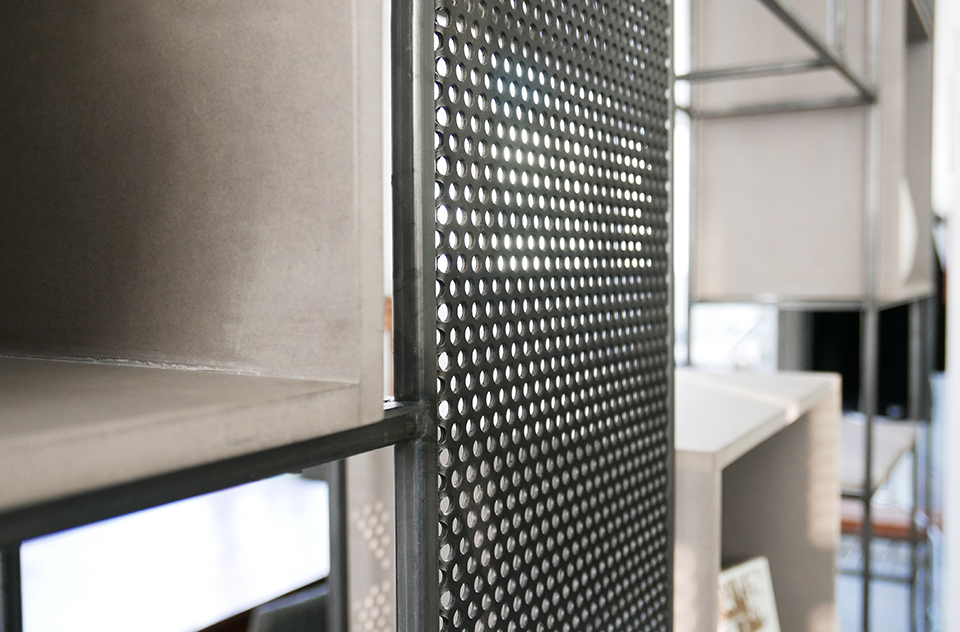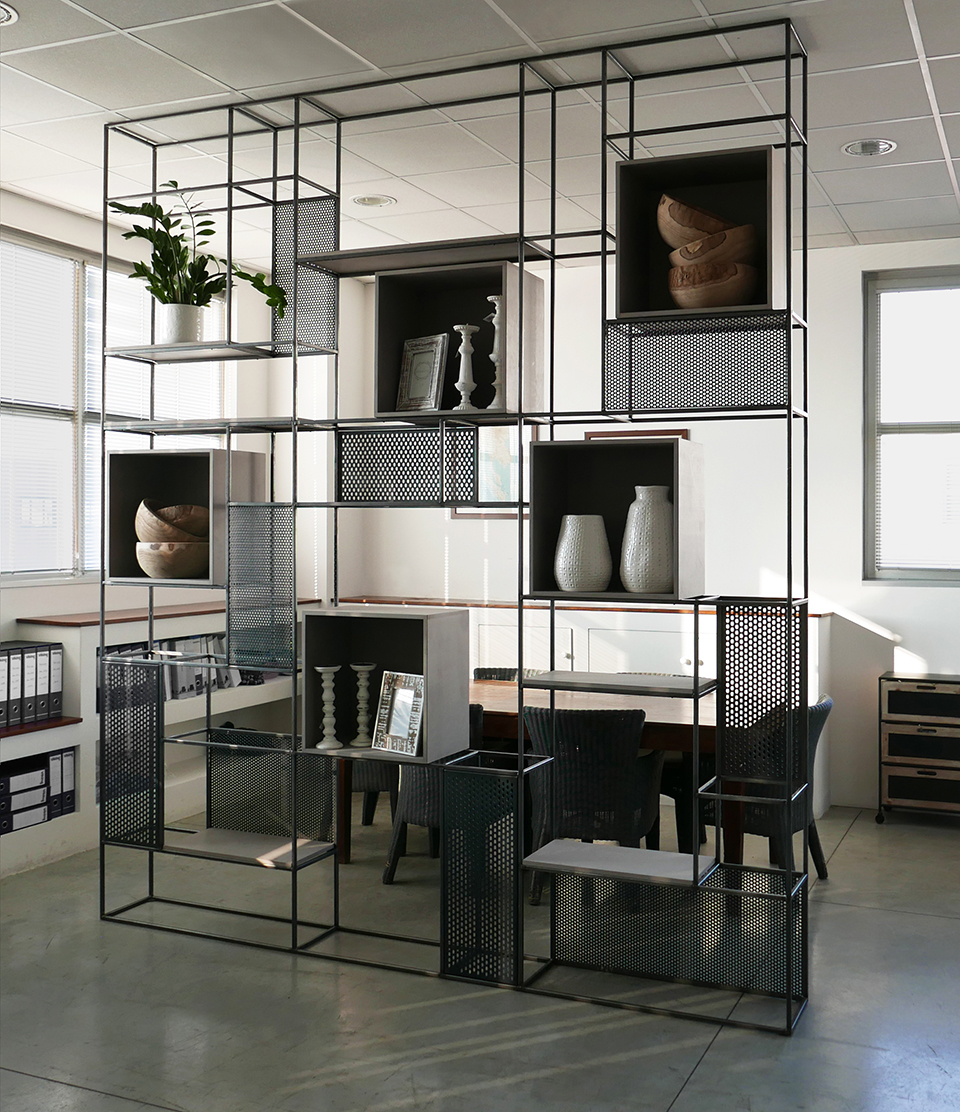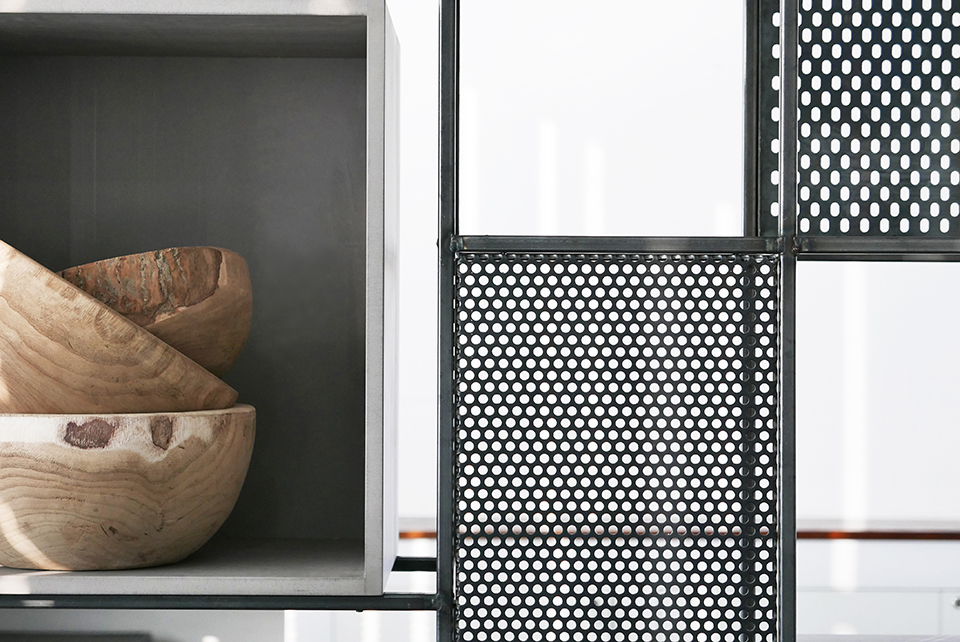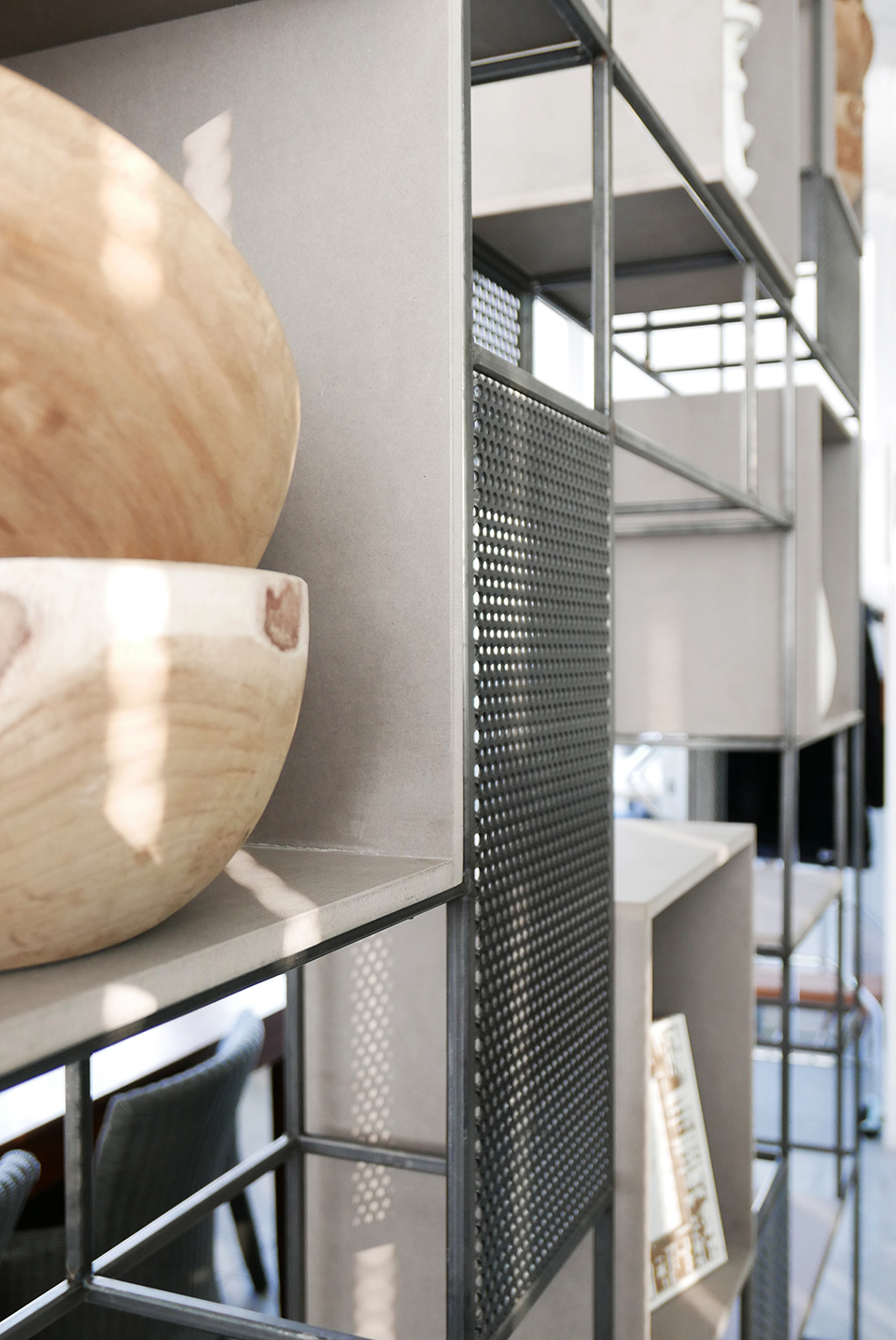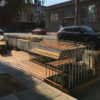PRODUCT DESCRIPTION
MIB is a space partition, is a frame, is a bookshelf, is a shop window.
Designed for an open space workplace with the aim of to divide, to furnish and at the same time to contain objects. To decorate the back wall of the open space creating a new focal point, a new backdrop. To divide, even if with a certain continuity, two different work spaces. To contain some important products for the company’s work that need to be highlighted at that time.
 Defining the Grid
Defining the Grid
Final Layout
The project originates from a cube of side 90, which multiplies and divides in space according to a precise rule of submultiples that together create a varied but at the same time ordered grid. Conceptually MIB can be decomposed into three main elements: the frame, the cubes and the grids.
The frame is made of square-section iron tubes welded to each other, and extends from floor to ceiling. The cubes, or the display cases of the products, are made of dense colored mdf.
It was chosen, although using different materials, to make a certain continuity between the gray of the MDF and the iron left to natural, to dedicate the attention to the exposed product.
It was chosen, although using different materials, to make a certain continuity between the gray of the MDF and the iron left to natural, to dedicate the attention to the exposed product.



