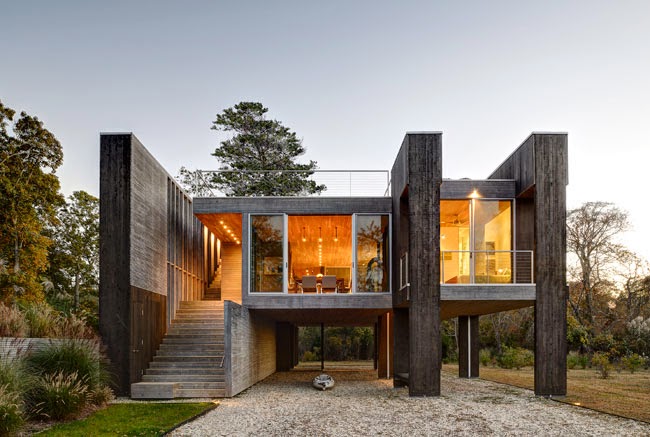Bold and Rectilinear, the 2 words I believe that best describe this modern home on a fresh water wetland by Bates Masi and Architects. In a bid to minimise environmental impact and avert flooding, the designers raised the one-storey family house by about 2.4m using 16 wood columns.
Large floor to ceiling windows fill the open floor layout with natural daylight along with the 3 spacious ensuite bedrooms complete with balconies. The design is sumptuous and luxurious in a subtle way. The roof level offers outdoor living and gardening spaces on a cedar deck accessed easily by the straight flight of steps right from the ground level. Wide at the base and slim to the roof, these steps make up the entry way to the home and offer a somewhat grand approach. Geothermal pumps powered by solar panels on the roof provide power for this cute family home with bright and airy interiors and a unique aesthetic.


















