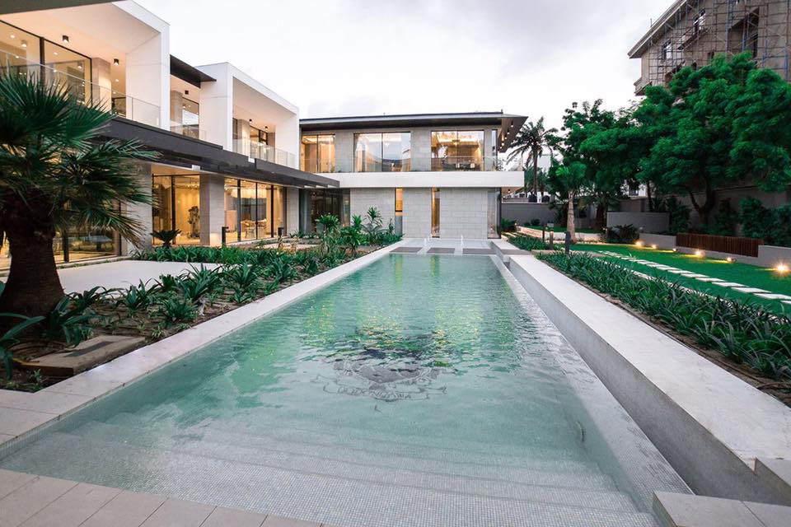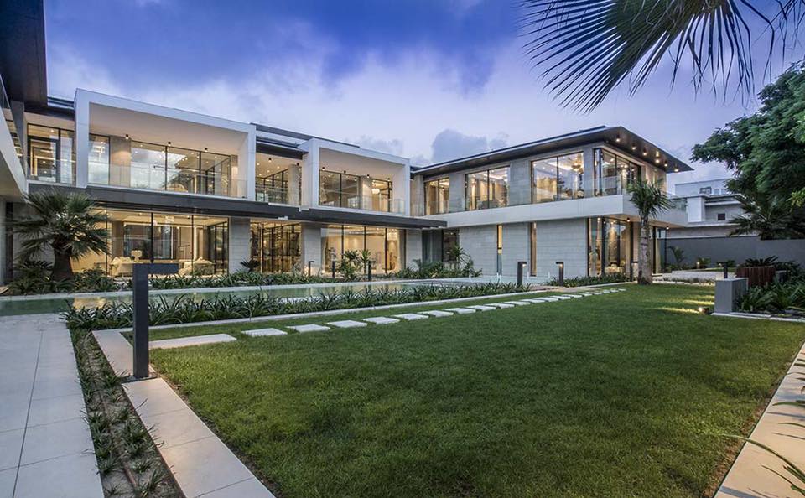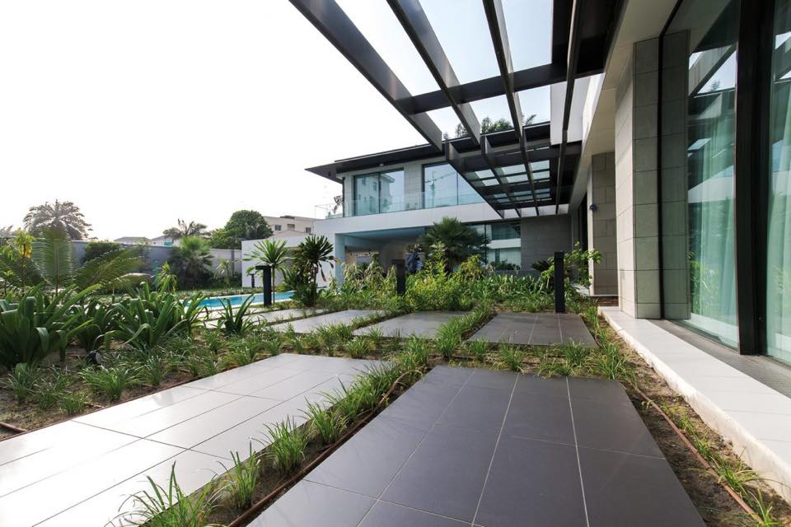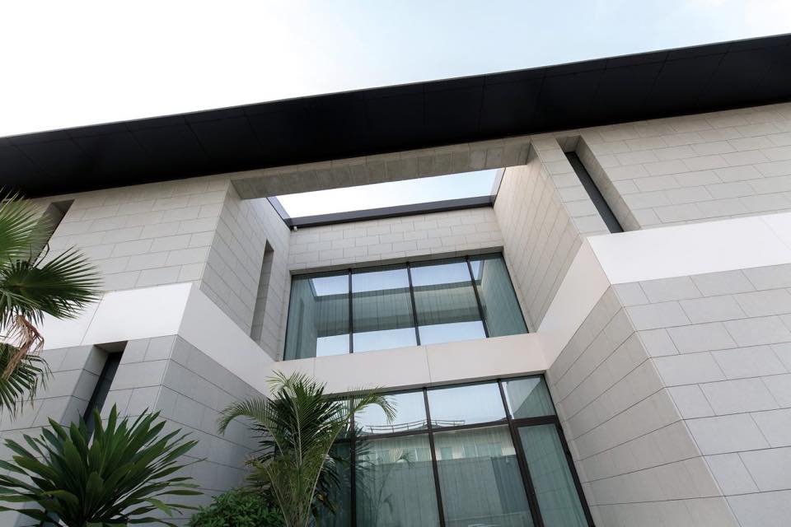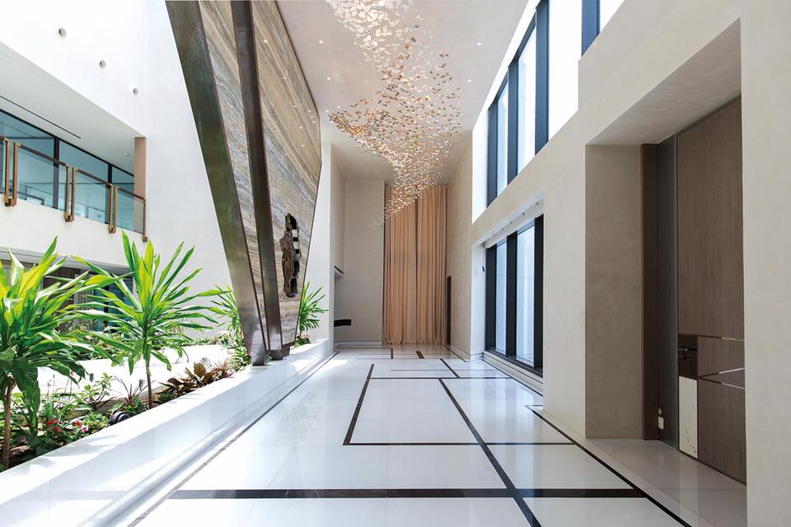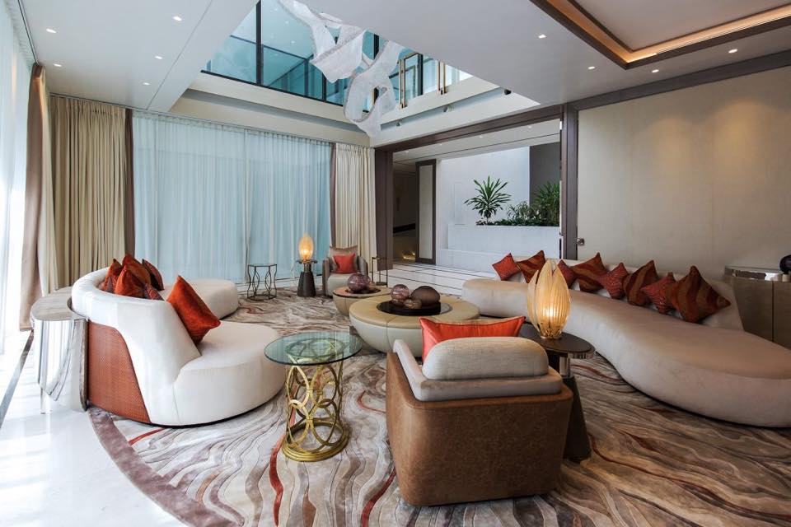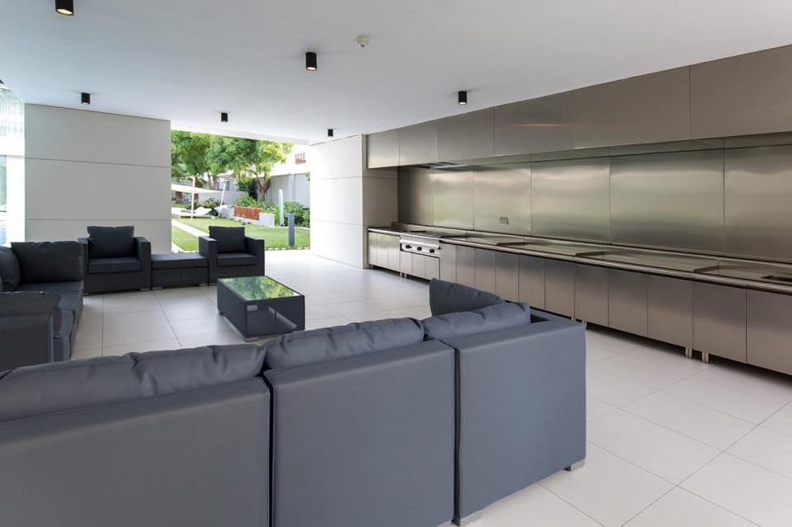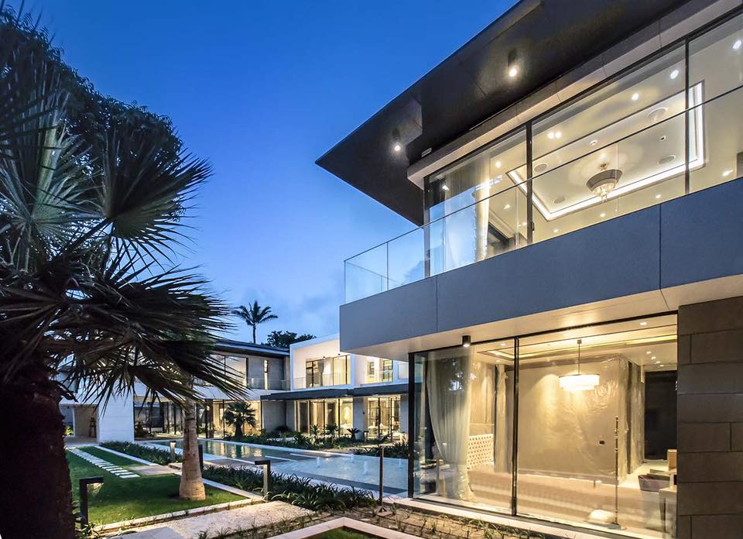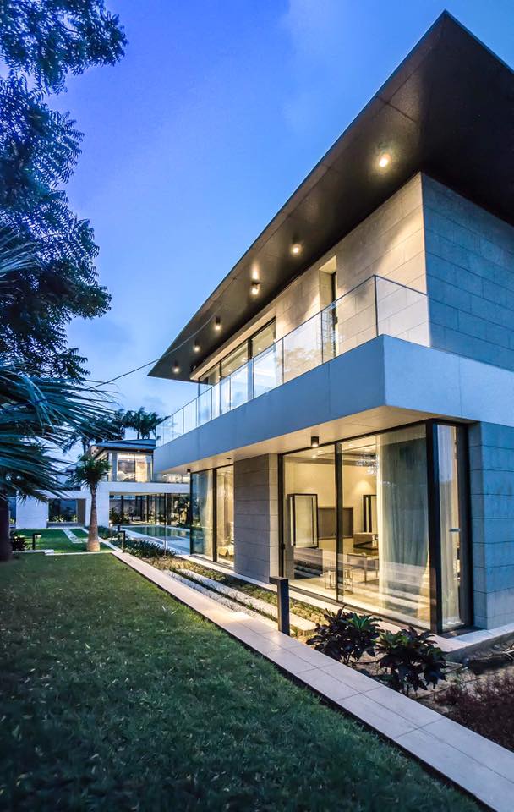We recently came across images of this luxurious home in Ikoyi, referred to as the SKA Villa. The images were shared by TechniKal Aluminium Constructions, a greek company specialising in Aluminium fabrication.
The home, which was designed by South African Architects, SAOTA, in collaboration with Nigerian architecture firm, ECAD Architects, features seven large common spaces and six rooms with views, all on two levels. It also features an outdoor covered kitchen with living area. The Greek company describes the highlight of the home as the huge openings around and along the length of the modern residence where they installed an array of aluminum systems ranging from sliding systems, windows, doors, and curtain walls, to elements for the facade, glazing, and glazed balustrades all of which aid in both the aesthetic appeal of the home as well as its thermal insulation. These elements also allow for a seamless flow between the indoor and outdoor spaces.
The home also features a plant-filled oasis, designed with the help of landscape architect Rodney Brown, that help emphasis the aforementioned indoor-outdoor flow. Large windows and skylights that connect both plant compositions and water elements, pool and fountains that give a touch of delicacy and luxury to the setting.
You can learn more about the house and its materials/construction systems here.



