The South Court Villa is yet another modernist farmhouse designed by Dada Partners in New Delhi, India. The residence features the practice’s signature aesthetic rectilinear volumes and forms, clean lines and their go to material combination of wood cladding and stone.
Timber brise-so·leil lend some tropical character to the mass and also help to protect against the intense Indian sun. Here’s a description from the architects. (View the project on their website as well)
Farmhouses can be seen as hedonistic, hermetic, and at some level an introspective archetype or ‘territories’ that allow us to explore alternative models of habitat, ranging from typological explorations, experiential constructs, to sometimes idea-based, rather than formal (form-based) designs.
This farmhouse is set on a typical linear stretch of plot. The overall form has an ‘L’ profile that helps create a south facing courtyard between the gymnasium and the main building. The longer side of the building is aligned East-West thus reducing heat gain.

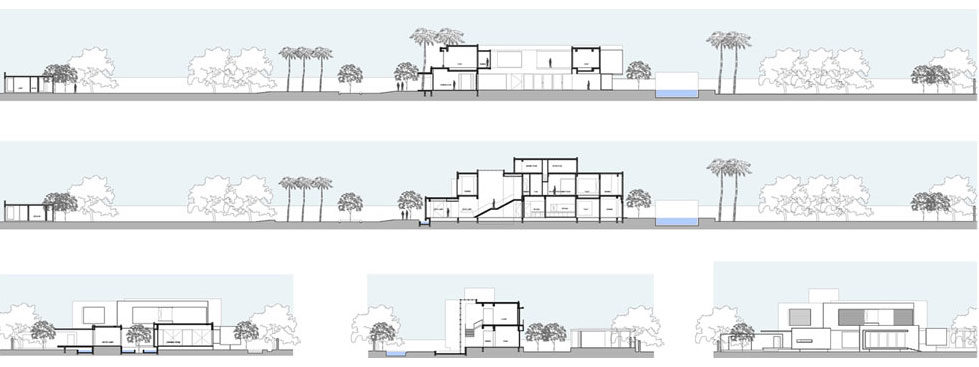
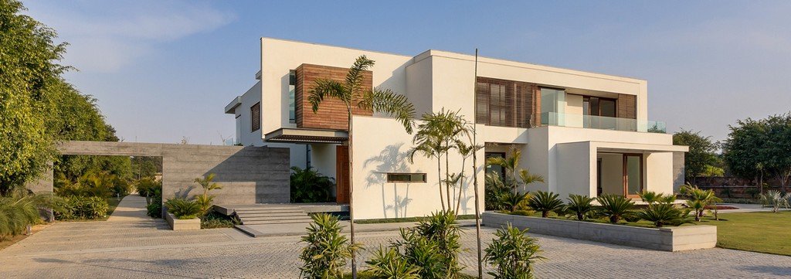
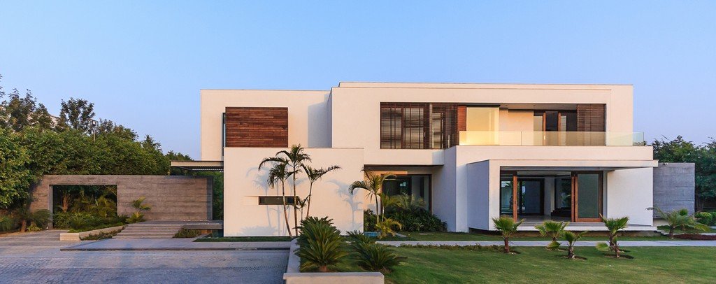
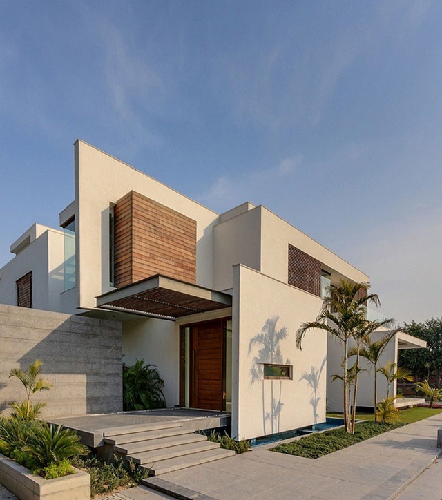
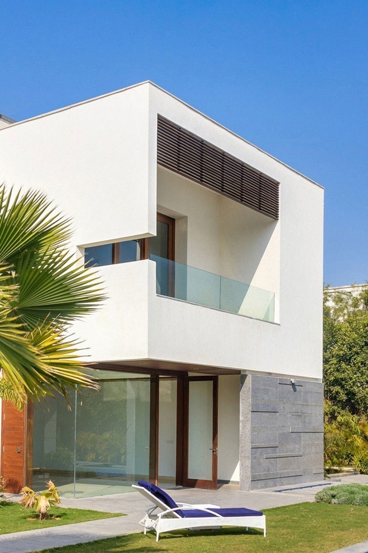
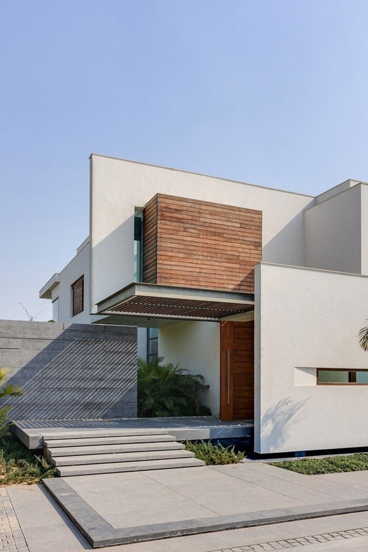
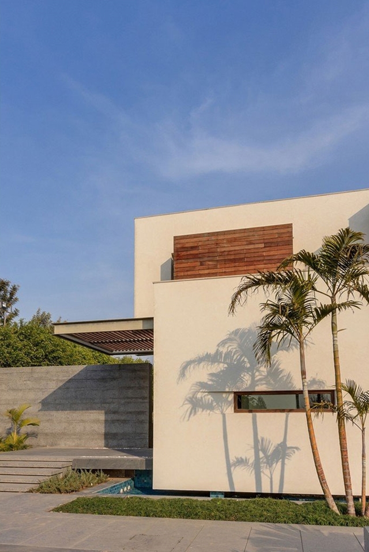
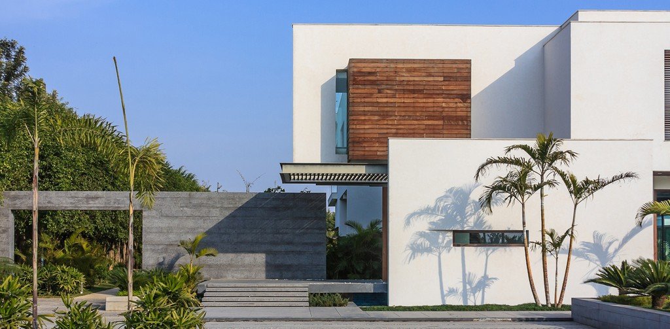
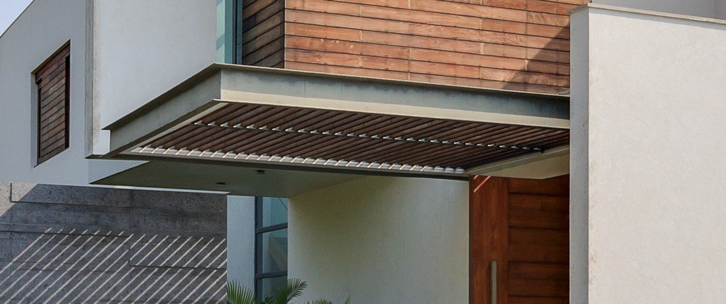
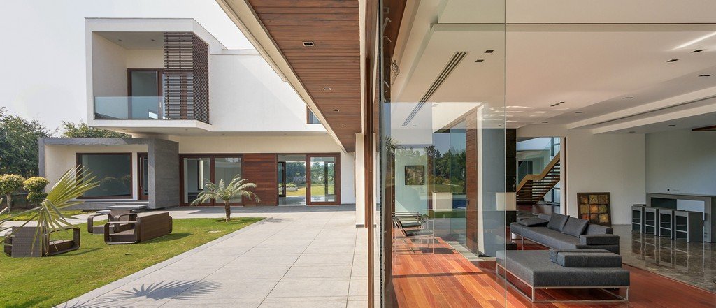
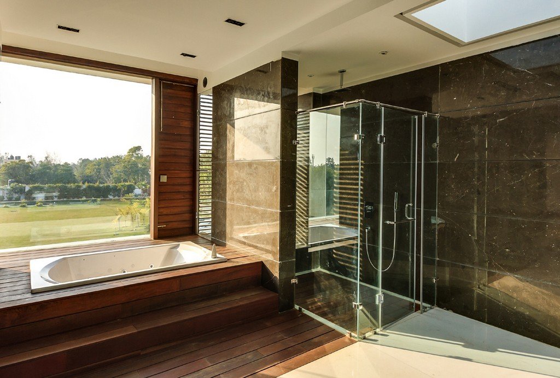
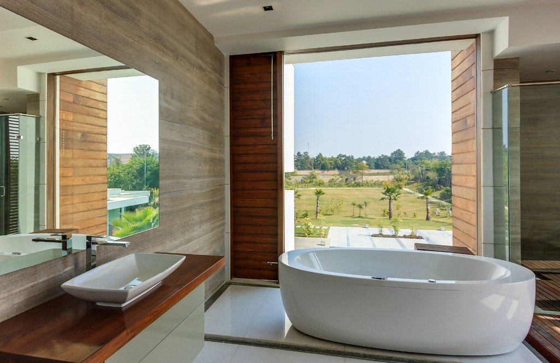
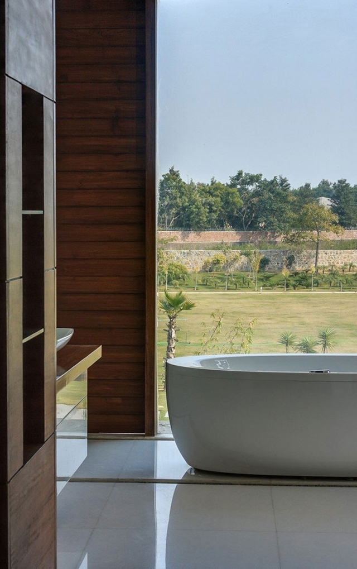
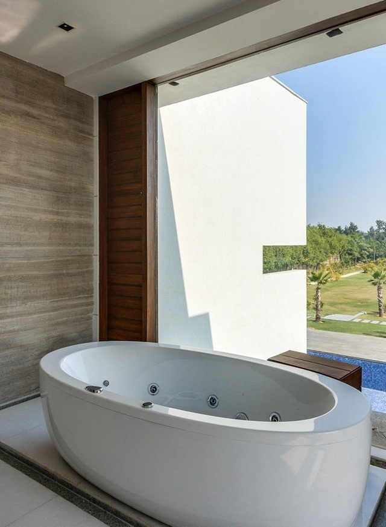
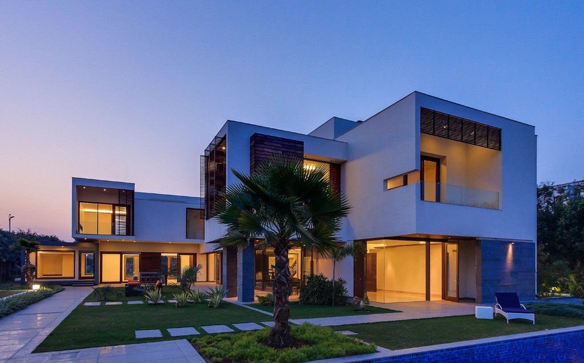
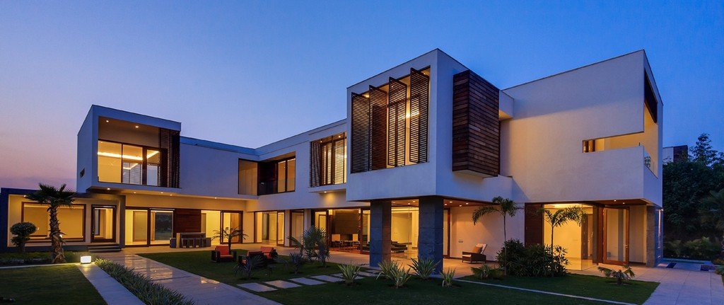
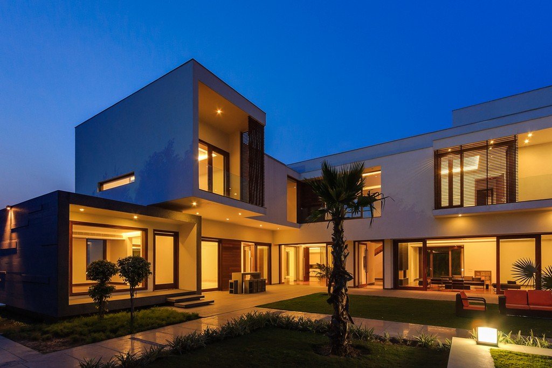
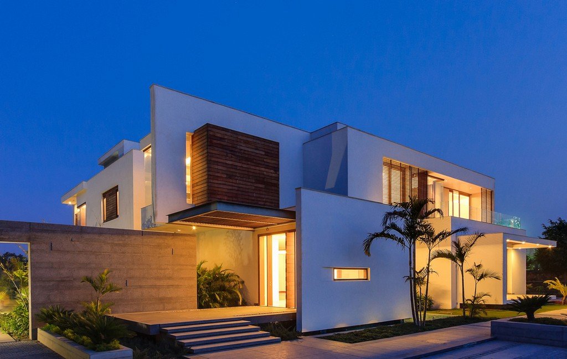
PROJECT DETAILS
- Location: Chhattarpur, New Delhi, India
- Architect: DADA Partners | Sumit Arora
- Photography LIGHTZONE: Ranjan Sharma
- Builder: Chandan Sawhney
- Structural Consultants: P Arora & Associates
- Contractor: Shri Balajee Construction
- Landscape Contractor: Shri Balajee Construction
- Landscape: Oasis Design Group





