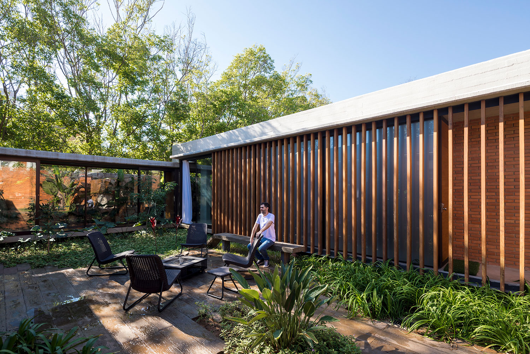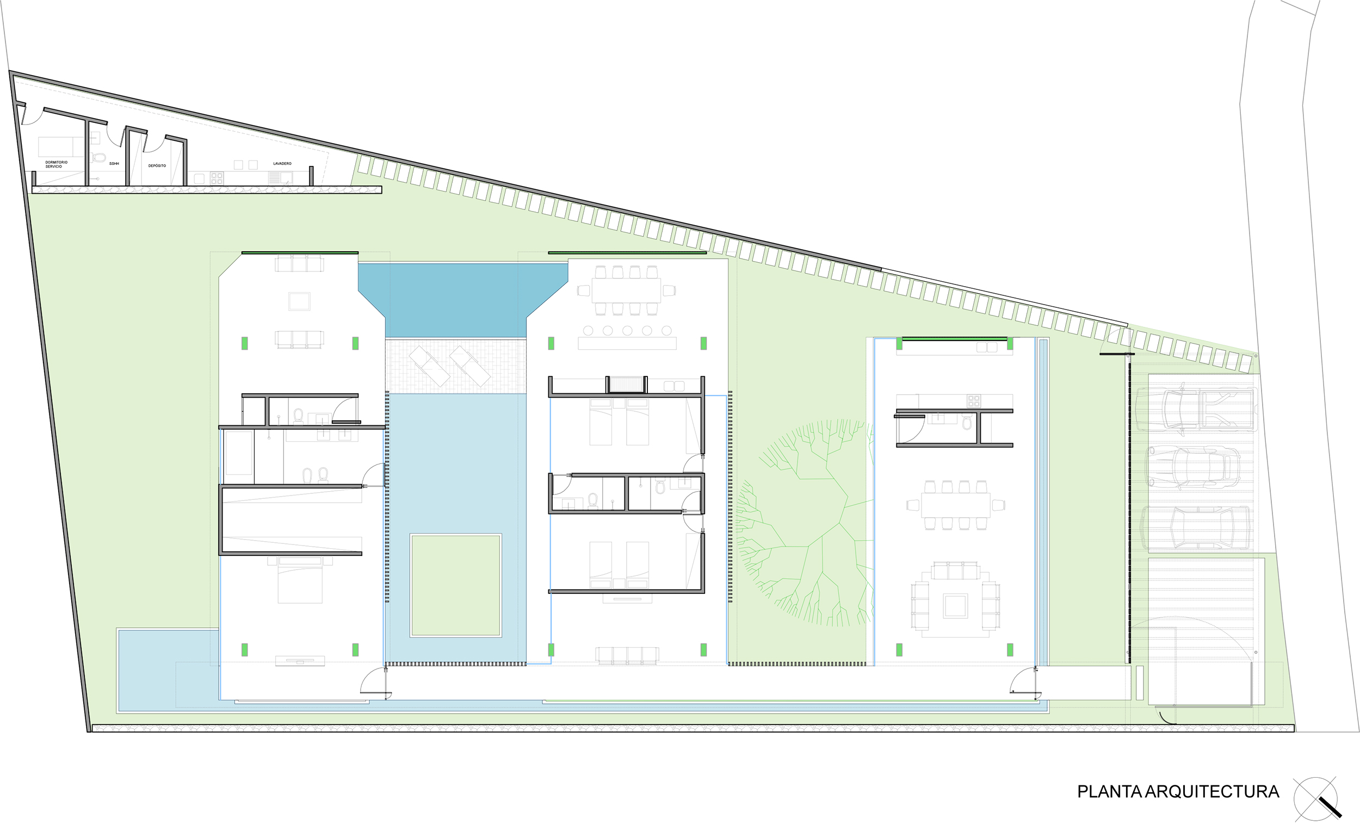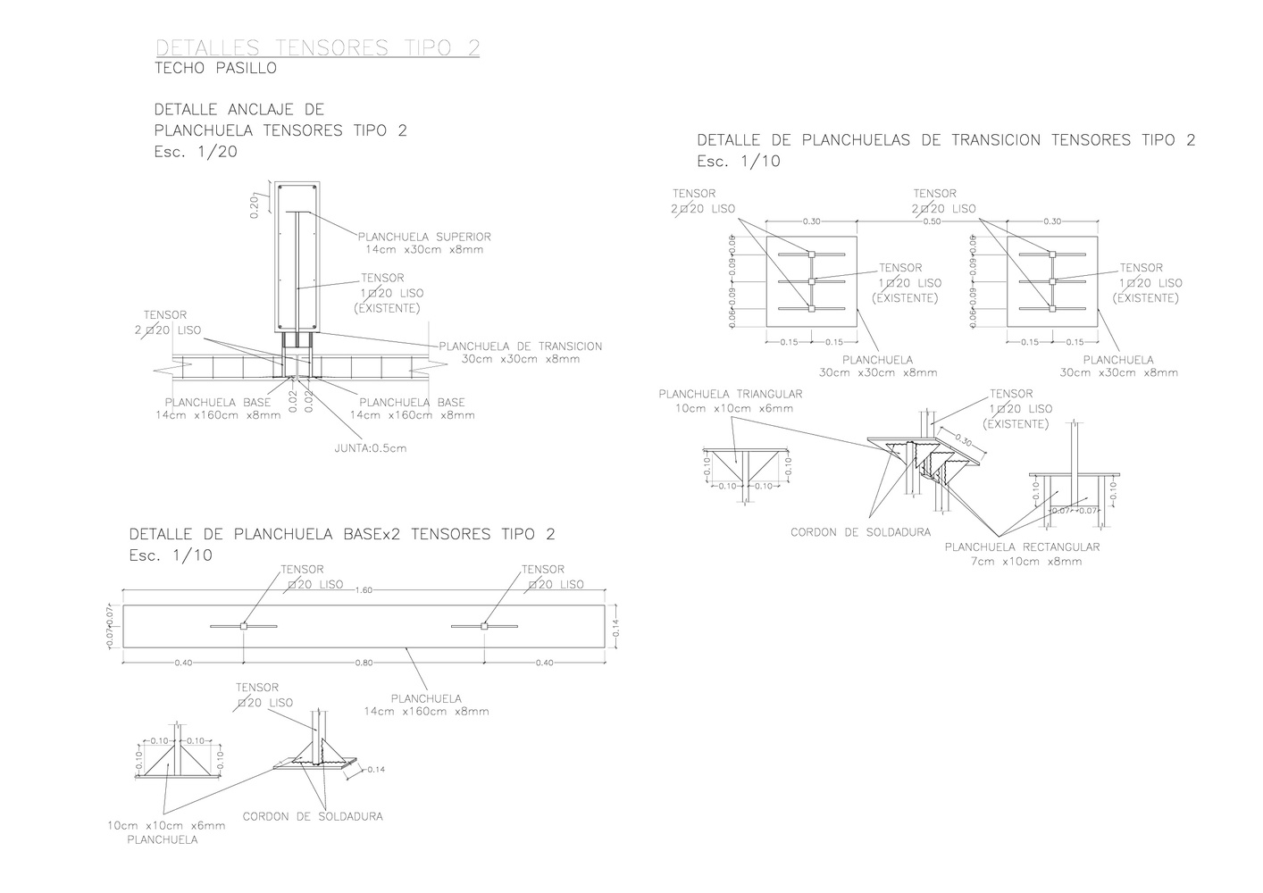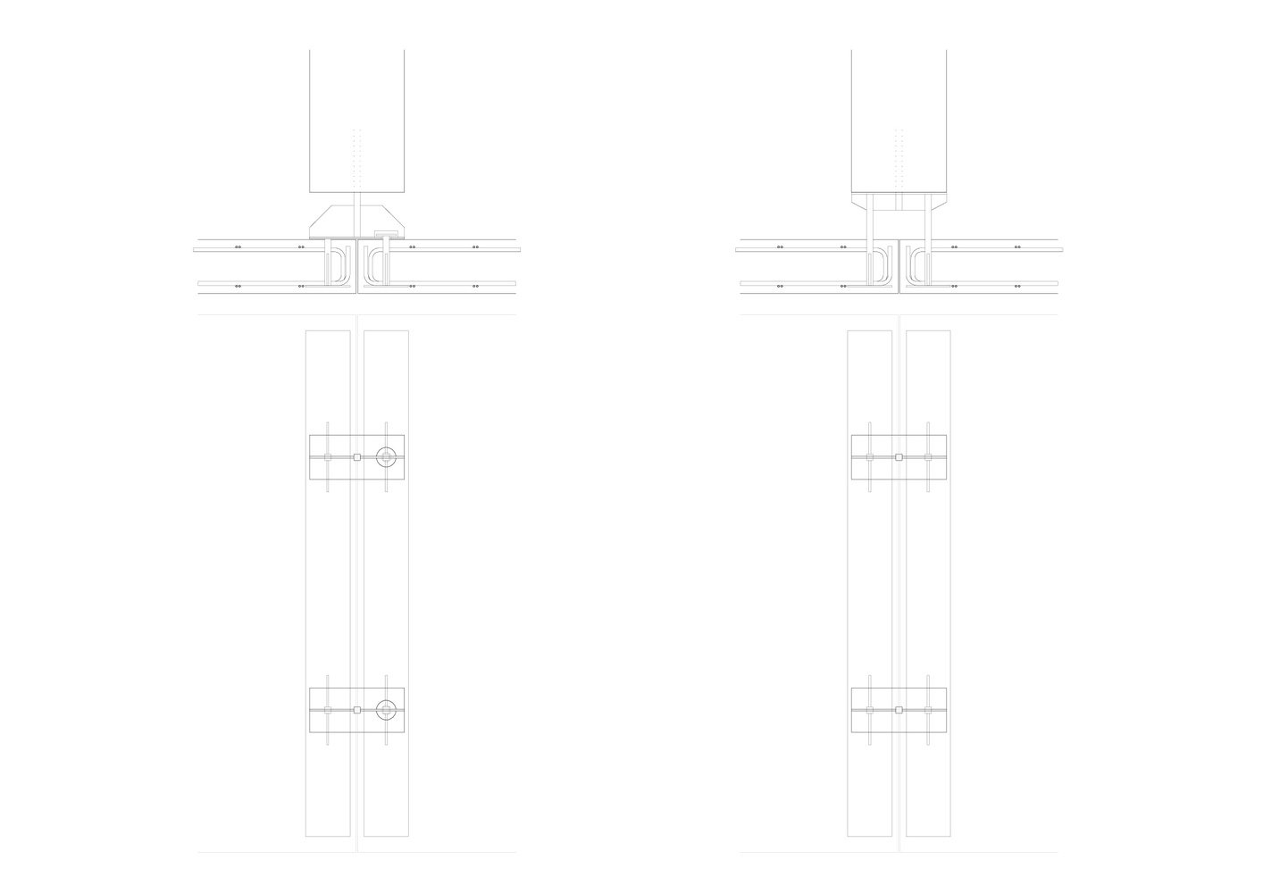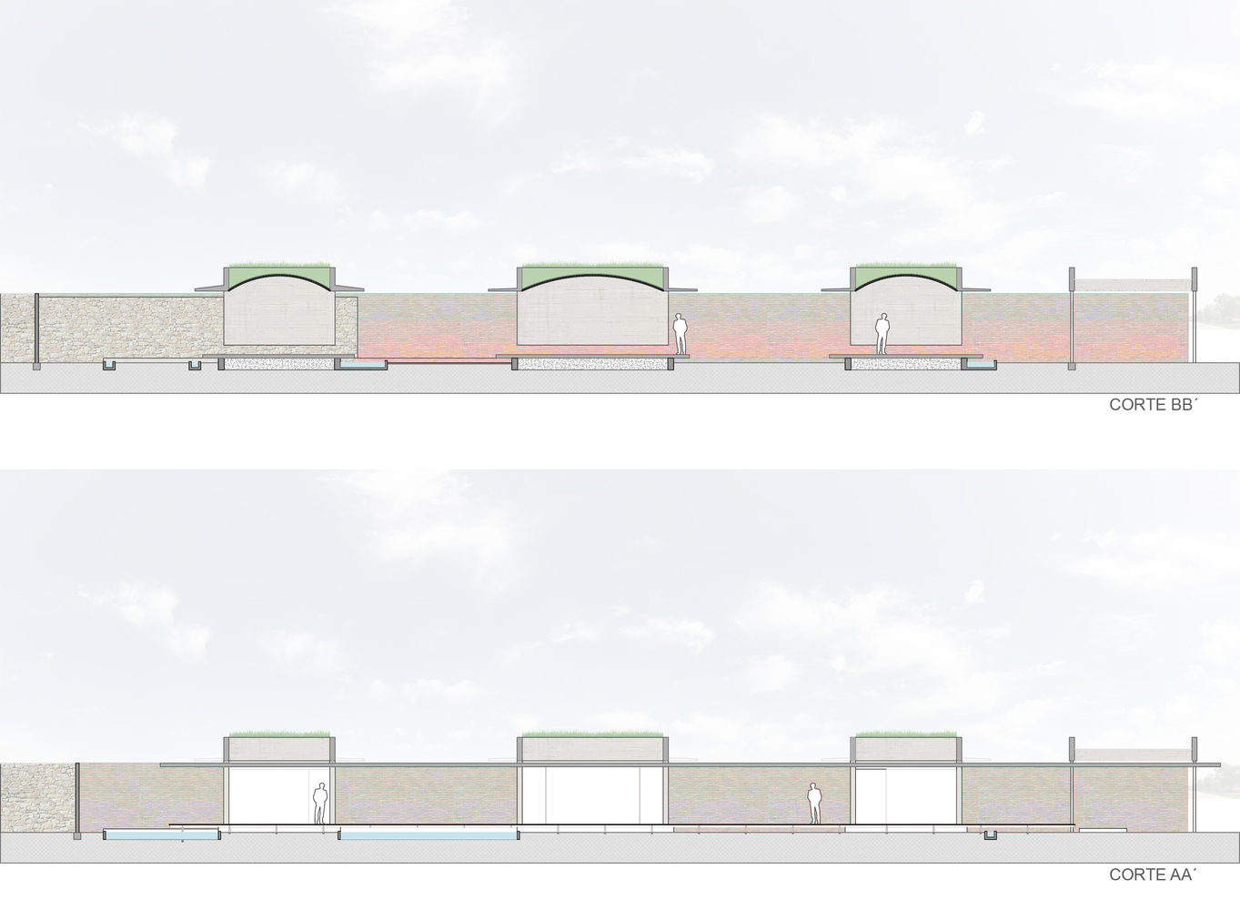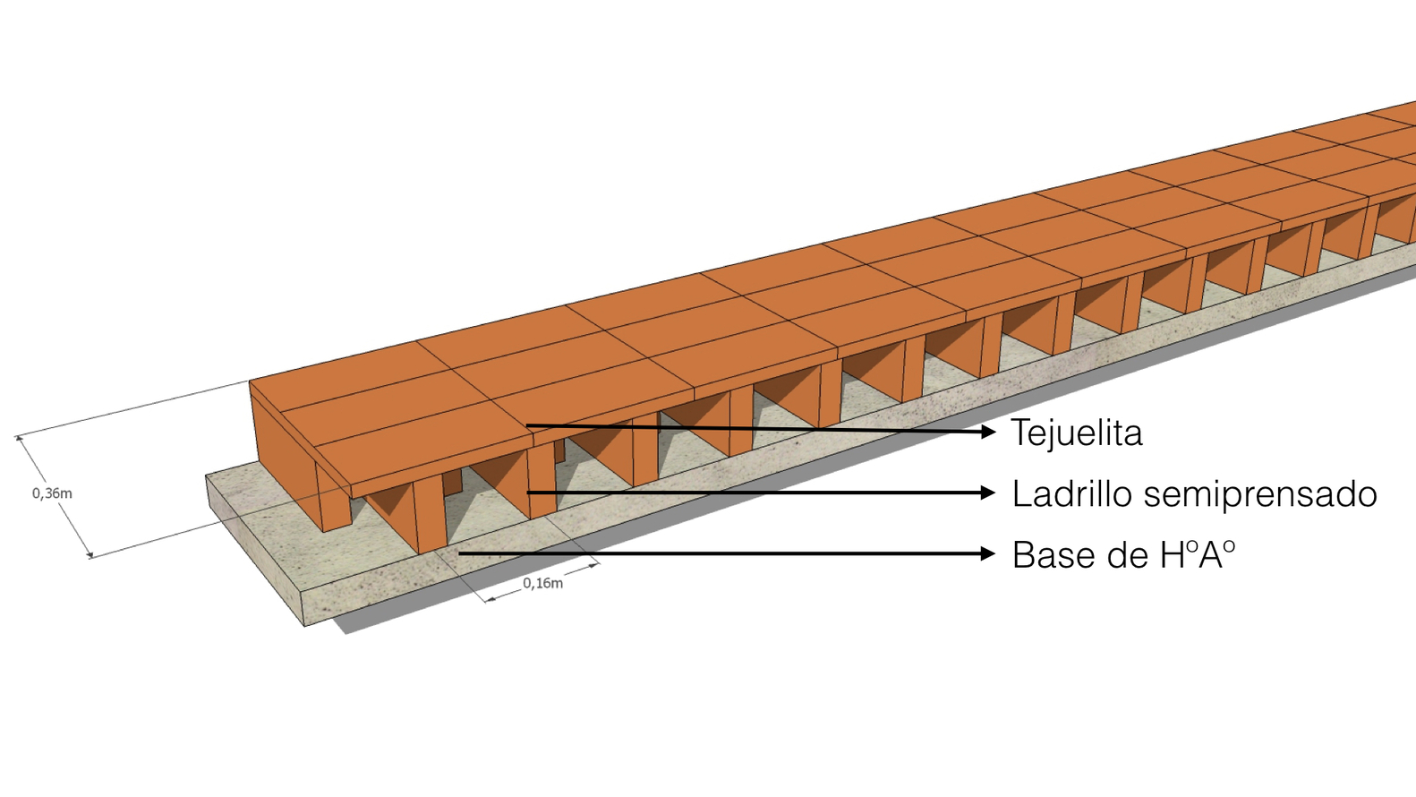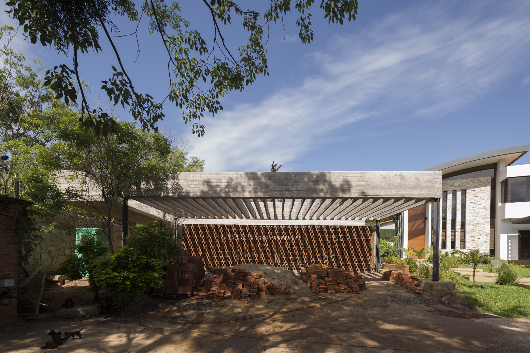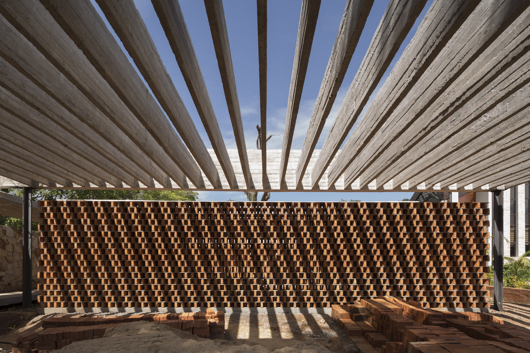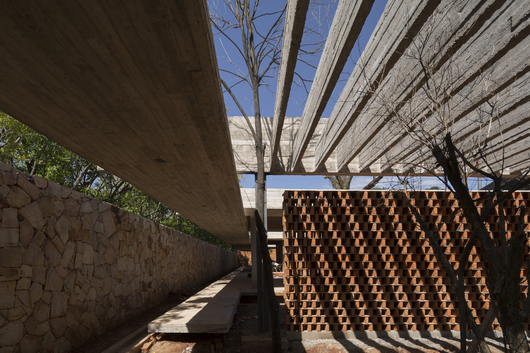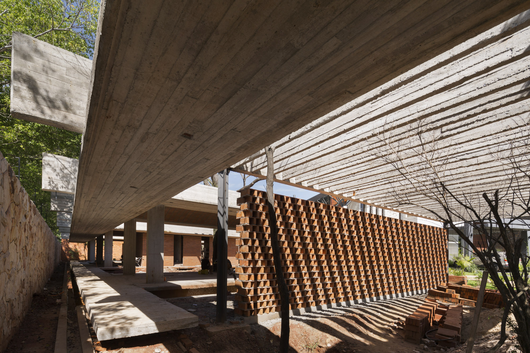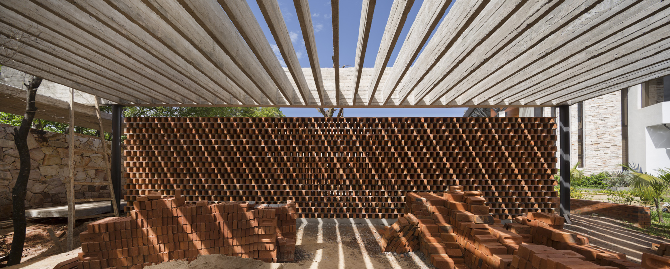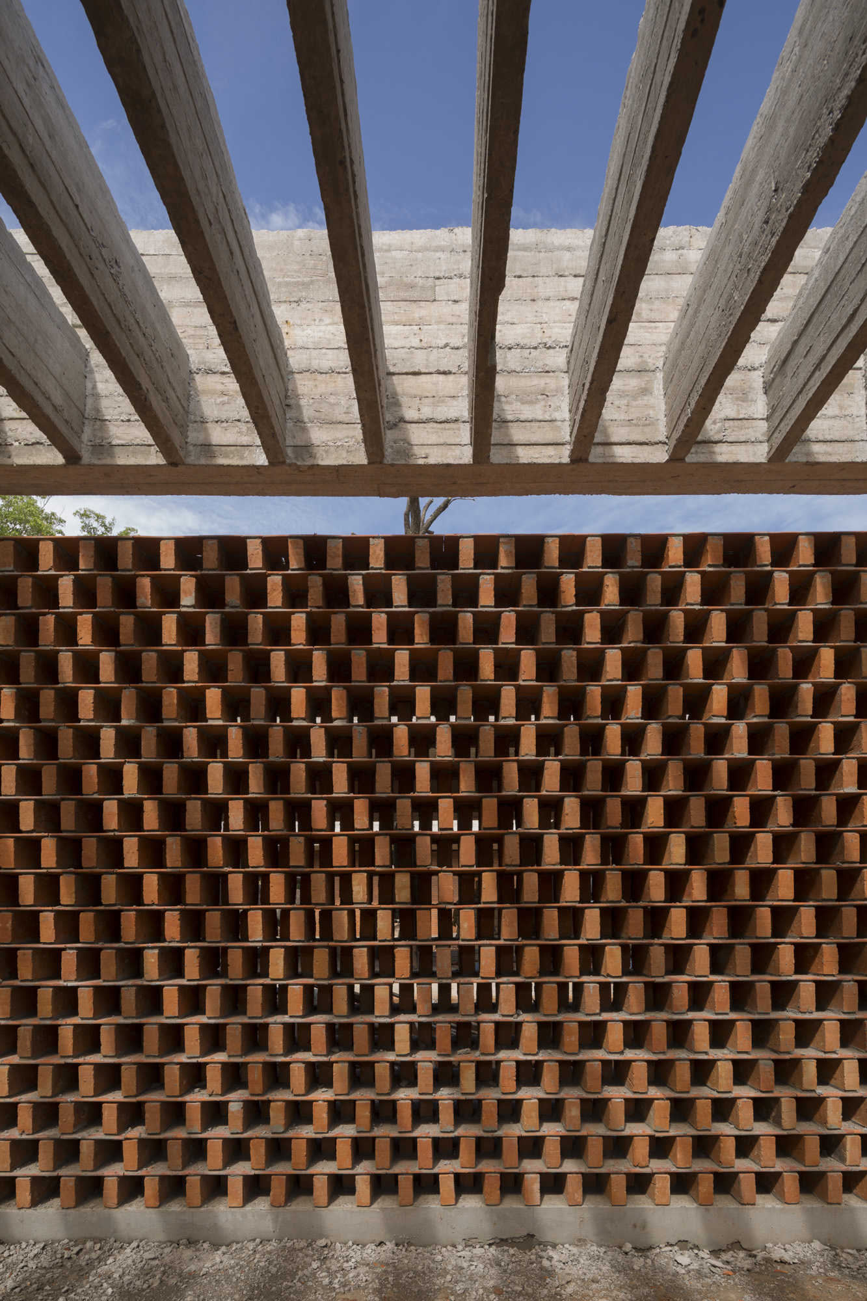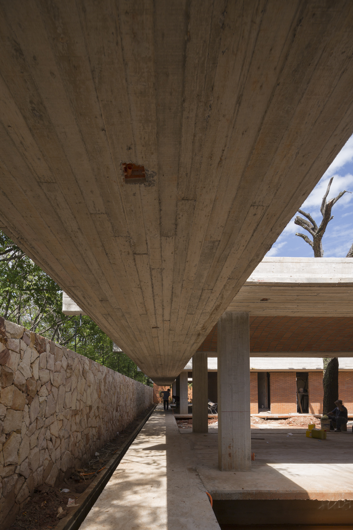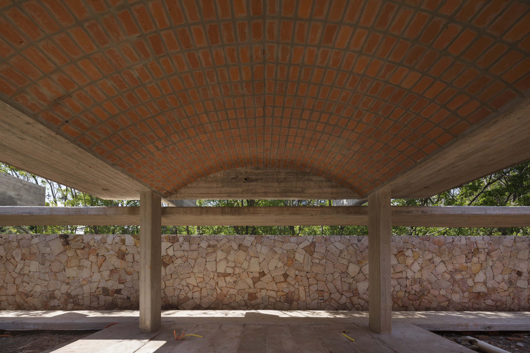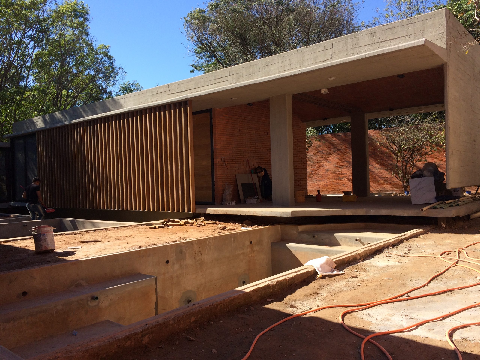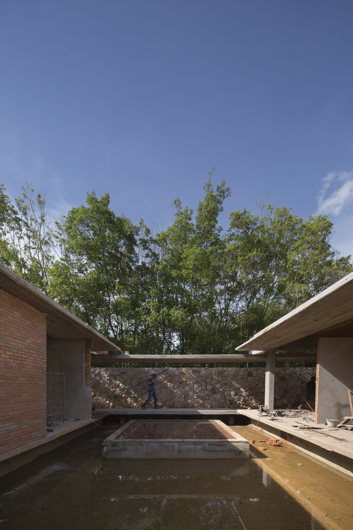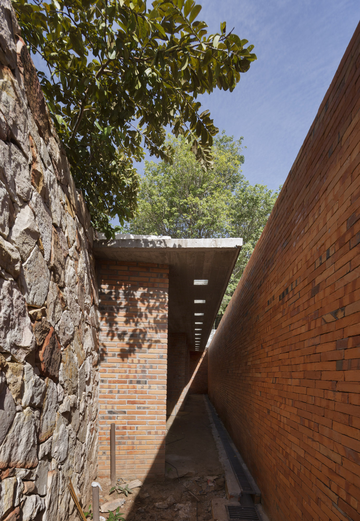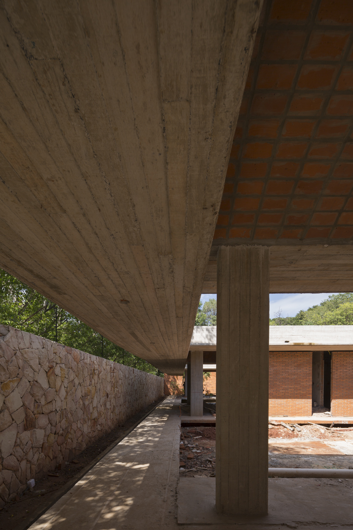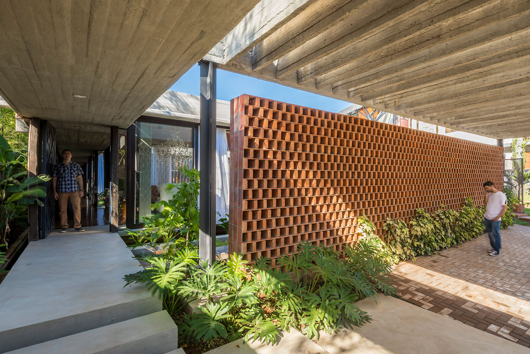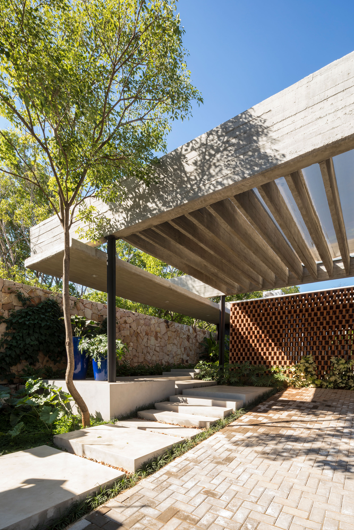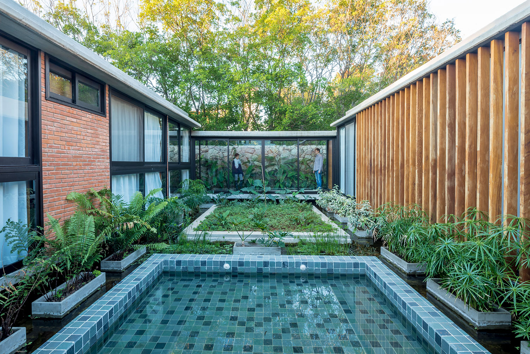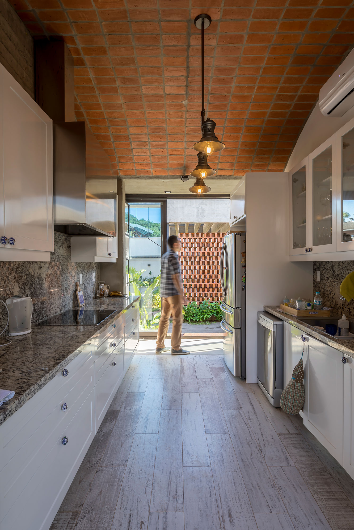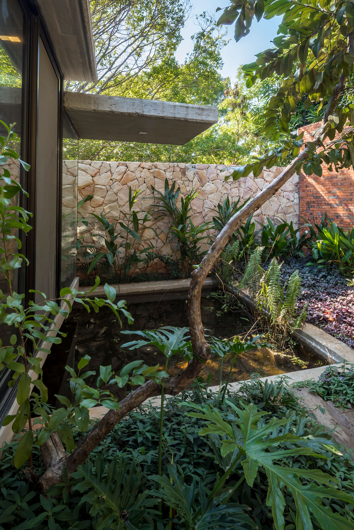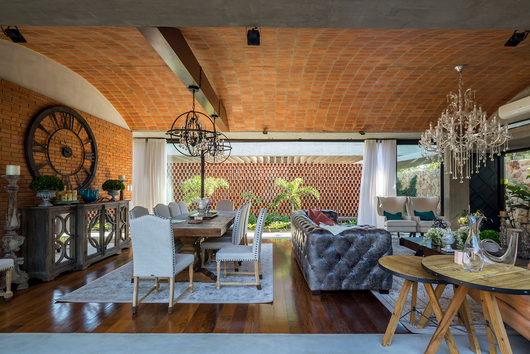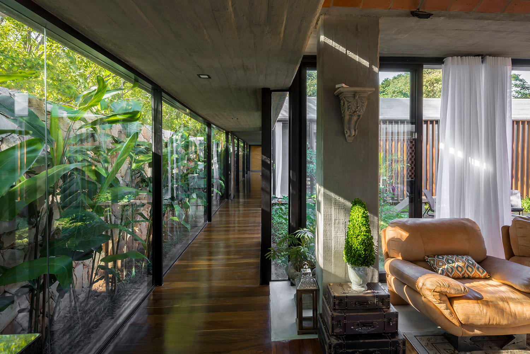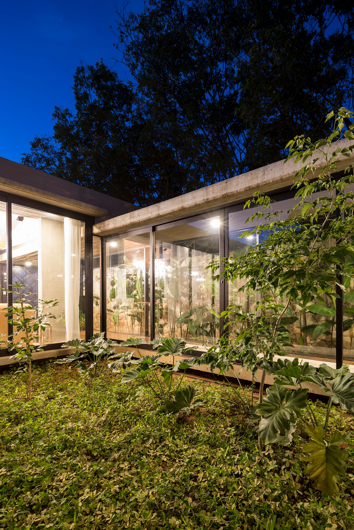PROJECT DESCRIPTION
[via design boom]
Equipo de arquitectura has completed a house in Asunción, Paraguay, where courtyards integrate with everyday living. Complete with a cross ventilation system, green roofs and water areas, ‘Casa Patios’ is conceived as a system of places and relations, regulated by a continuous space that entangles the natural with the built, the public with the private, the interior with the exterior.
‘housing architecture reflects the way in which we understand our being-in-the-world, and represents the conjunction of wishes, wills, emotions and ideals,…we decided to abandon housing’s typical palette, rejecting trending catalogues that imprison new ways of imagining the house as a construction that must morph and transform according to life’s constant changes – we didn’t conceive objects or forms as the project’s main concern; it is a consequence.’
The residence’s structural scheme consists of beams that configure a progressive sequence of spaces, stratified according to function and resting in two points each with the aim of reducing the number of foundations and excavation in the terrain. Long spans between pillars allow for a smooth transition between inside and outside, intertwining natural and artificial environments. The house develops in only one level and extends along the terrain, intercalating a series of different programs and courtyards that allow the correct cross ventilation in every space. Cantilevers reduce the 12-meter beams’ bending moment, while ceramic vaults connect the perpendicular distance between the beams, endowing the interior with a particular spatial quality appropriate to Asunción’s hot weather.
The equilibrium between the ‘full’ interior and the ’empty’, bright outside forms a relationship where one strengthens the other. The architects have chosen to strip the building of coatings, abandoning ornaments and superfluous ‘make up’, in order to bring out the essence of their chosen materials. Bio-climatic techniques have been implemented, compatible with the city’s climate, such as green roofs, cross ventilation, rainwater storage, and solar protection. The roofs act like courtyards, both as thermal insulation and vegetation area, building a succession of courtyards in different heights, each responding to a different situation.









 Images courtesy Equipo de Arquitectura
Images courtesy Equipo de Arquitectura



