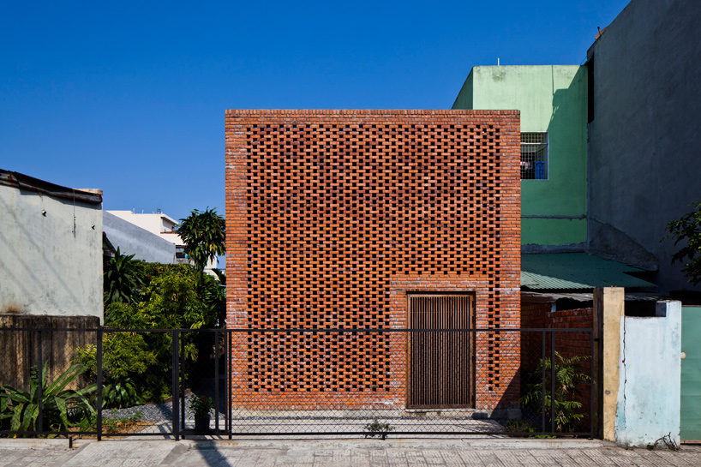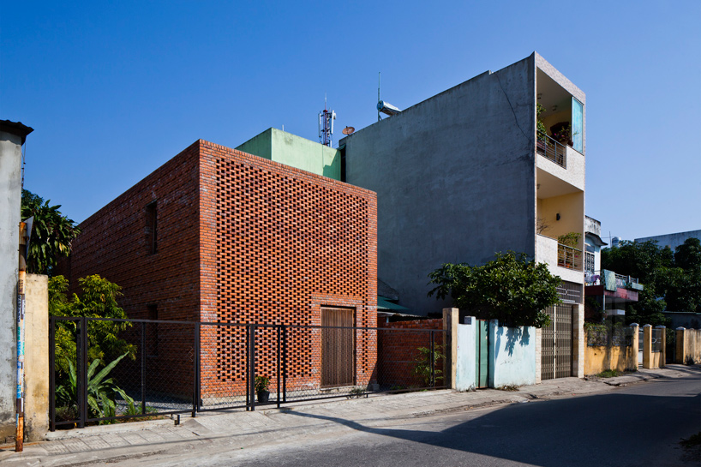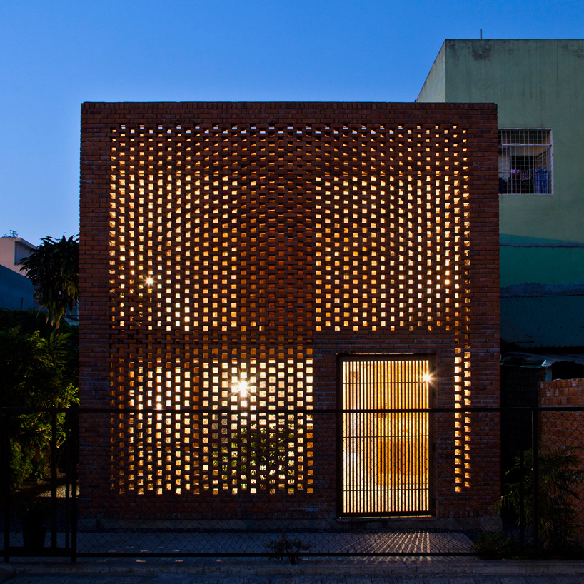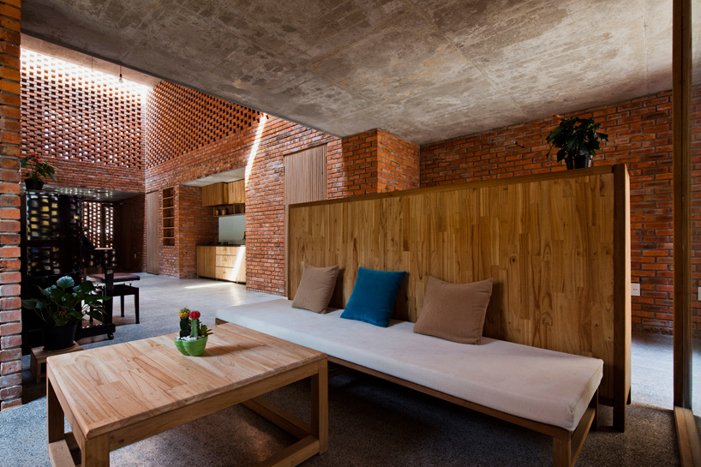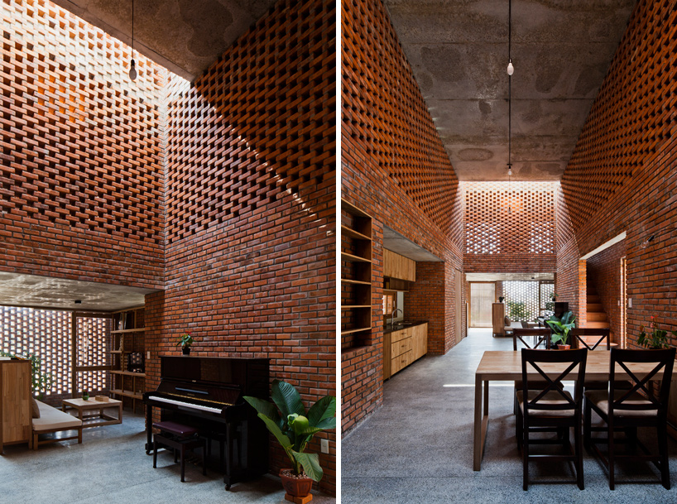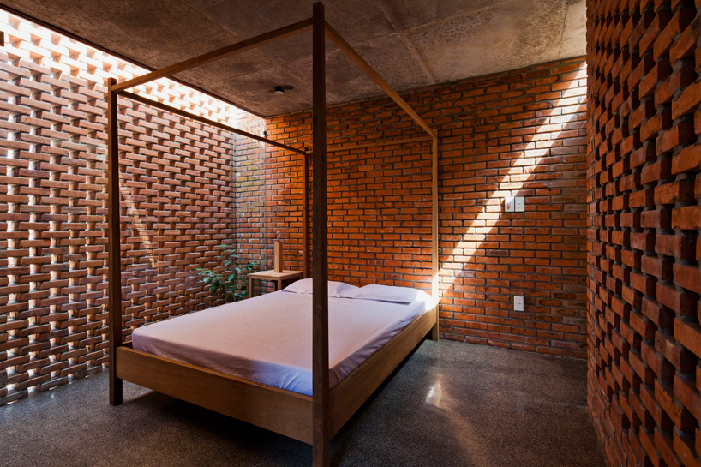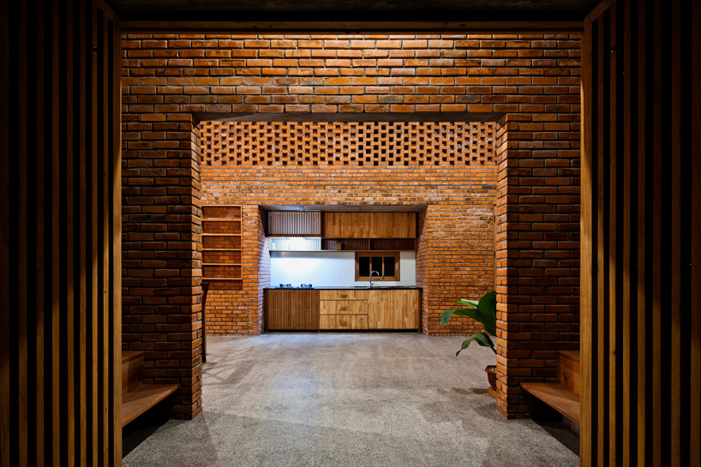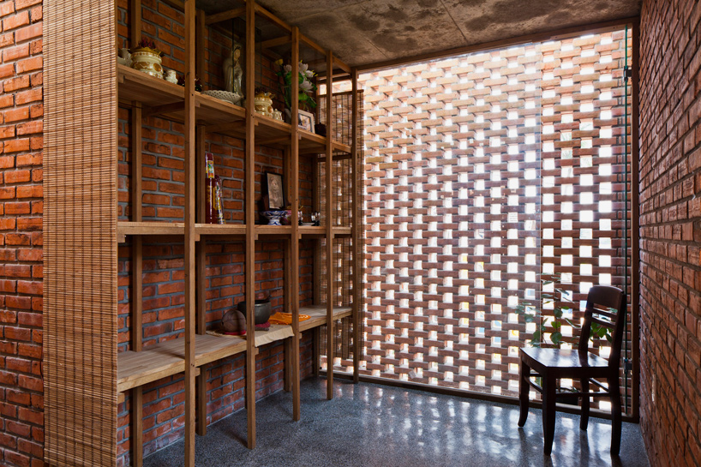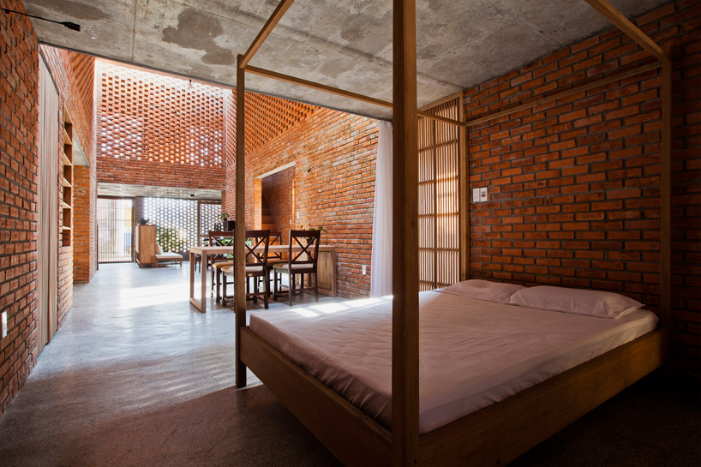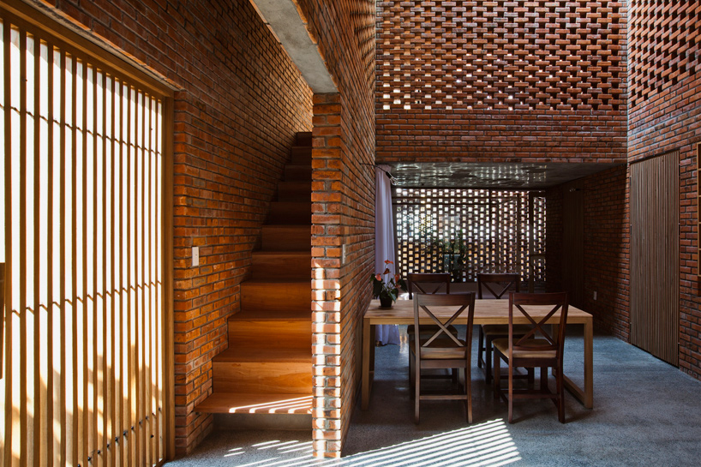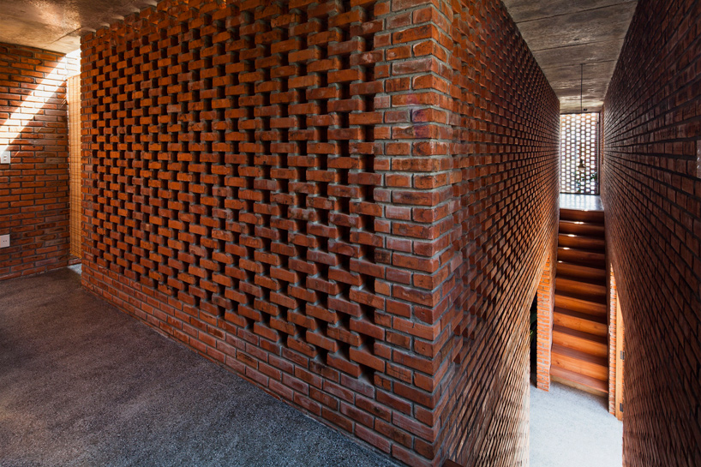Tropical residential design is exemplified by the aptly named Tropical Space in their recent refurbishment of an old two storey house in Vietnam. The Termitary House, as it is called, is inspired by the concept of a Termite Nest, and as such has a large, open living area at the core of the house, branching out to the other functional spaces.
This living area houses sitting, dining and cooking areas at its center, with the main entrance at one end and an en-suite bedroom at the other, shielded solely by a fabric curtain. 2 staircases lay along the side wall of the living area, going in opposite directions, one leading up to an en-suite master bedroom and the other to yet another en-suite room. This creates a sort of atrium above the central living area.
Slender skylights and relatively narrow windows offer light and ventilation while a combination of solid and perforated block work provides some degree of privacy but still allows for effective communication between the residents across the house. Topped off by a lush green roof, the termitary house is a really compact design that uses space optimally and allows for maximum flexibility.
The unique facade of the building (which reminds me of The IJburg House, somewhat) envelopes the concrete structure of the old house with a new ‘outer skin’ of perforated brick walls, which is both intriguing as a facade and instrumental in creating a new thermally comfortable residence.
The perforated brickwork ‘outer skin’ protects the glazed ‘inner skin’ from wind and rain, with a slim gravelled patio between both skins in the front and back of the building. The glazed inner skin can thus, be opened to allow air and light get to every nook and cranny of the house. This layout is what makes the home comfortable through the year in both the hot dry season and the stormy rainy season.
The sides of the building also carry a brick facade but without perforations, just fenestration.
It may interest you to know, that the wooden furniture in the images displayed (the post bed, shelving and seating) were made using left-over timber from the roof of the original house, saving about $27,000 (N 5, 300,000).
The design speaks volumes. It exemplifies restraint and skill in space management, without sacrificing on required functionality or amenity. It works so well and offers a uniquely different approach to tropical housing design, in a scalable and adaptable way.
[via designboom]



